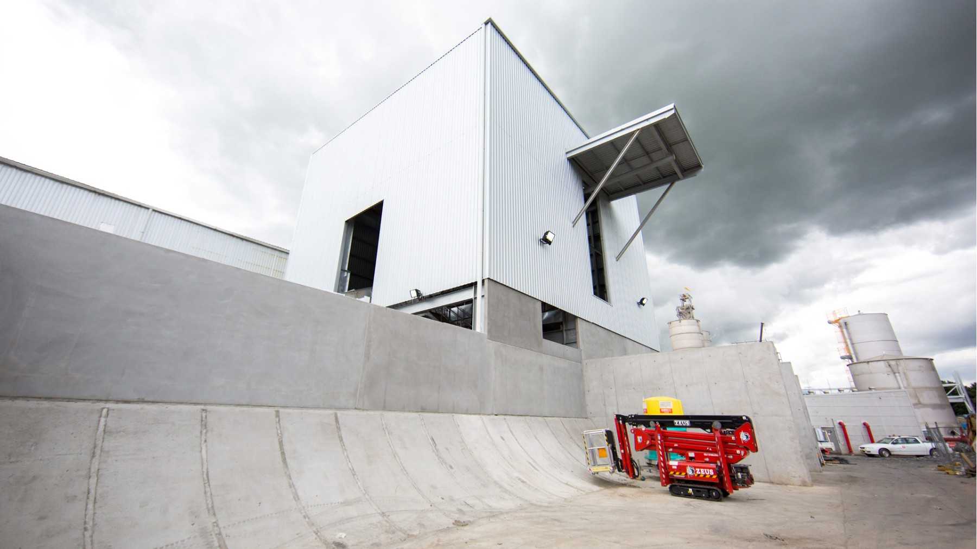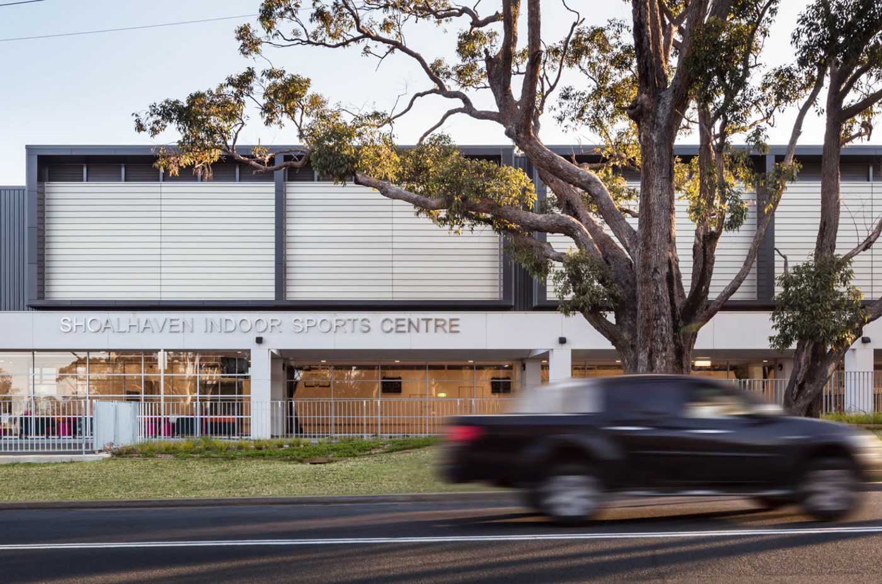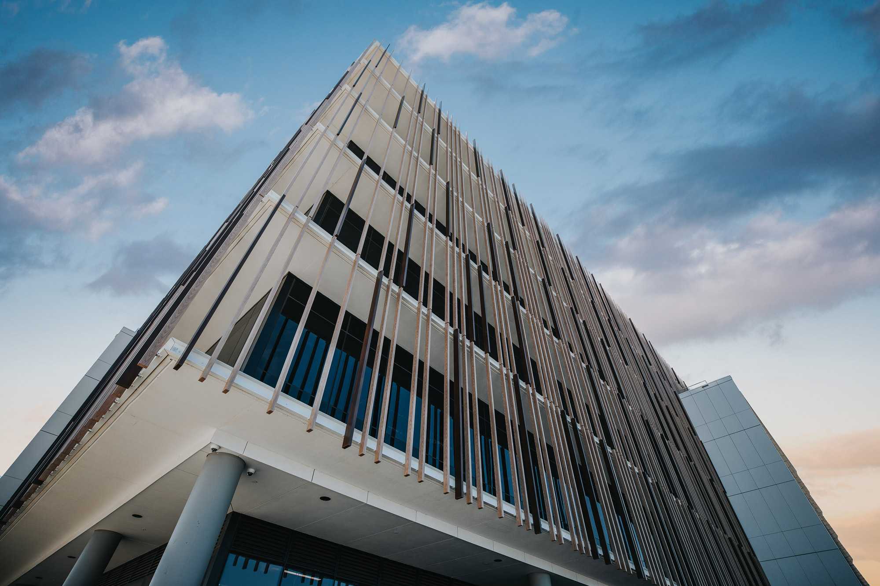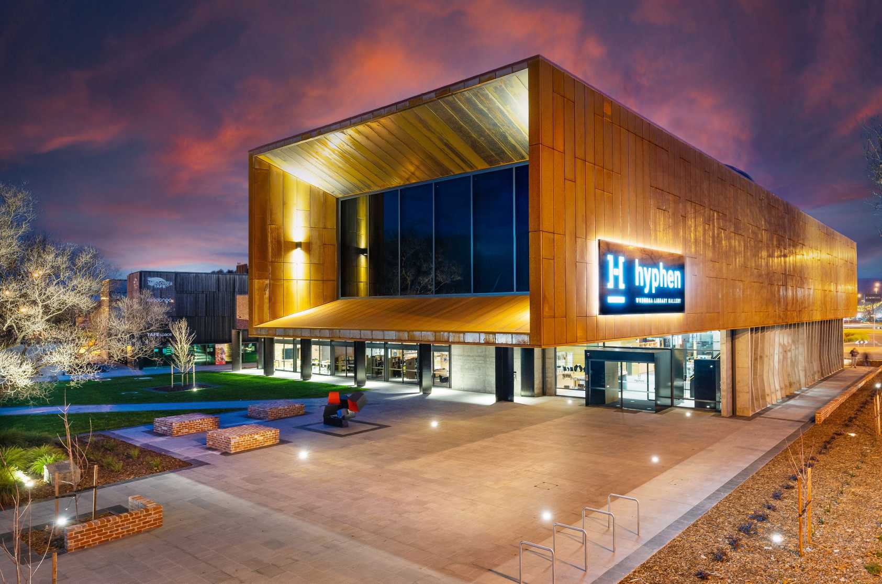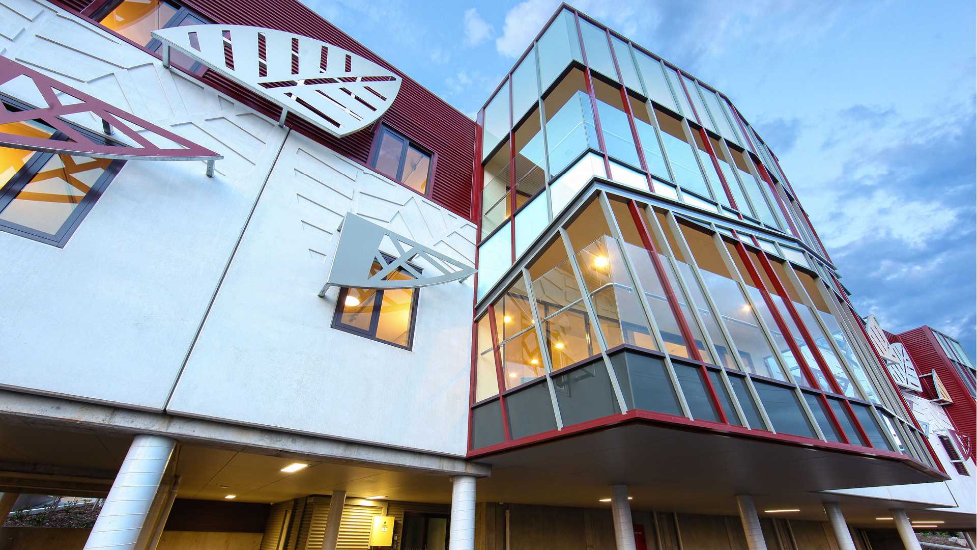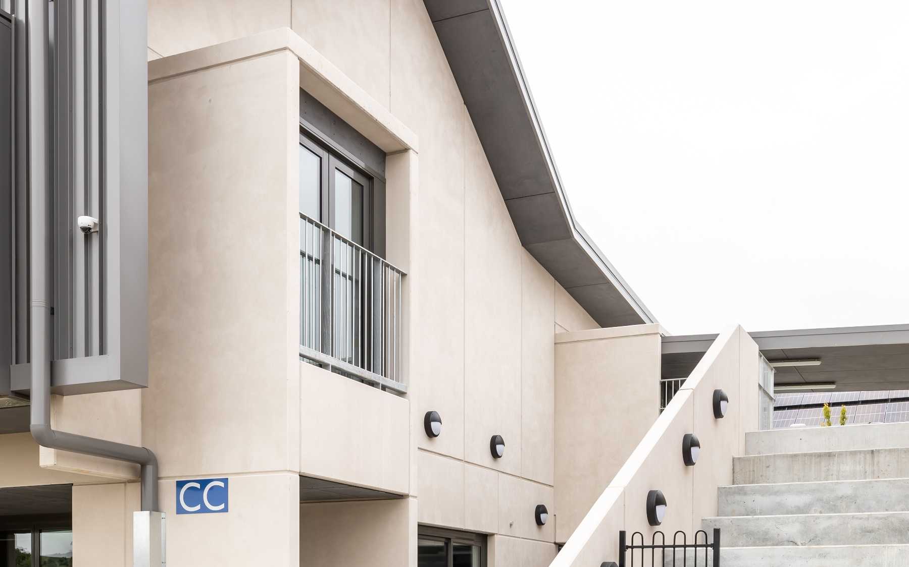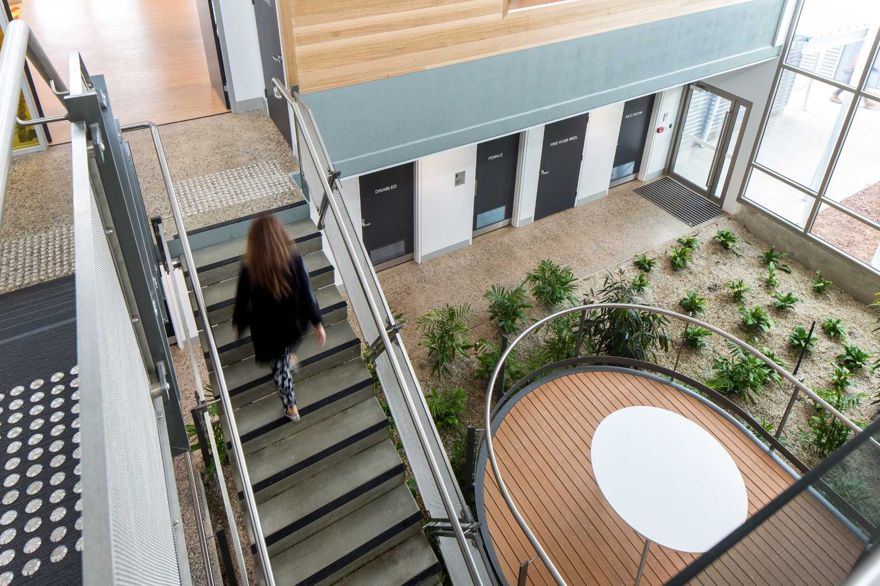From luxury hotels to mised-use developments, we’re a trusted builder of a wide range of accommodation projects. Each demonstrates the exceptional quality, considered design and commercial understanding for which we are known.
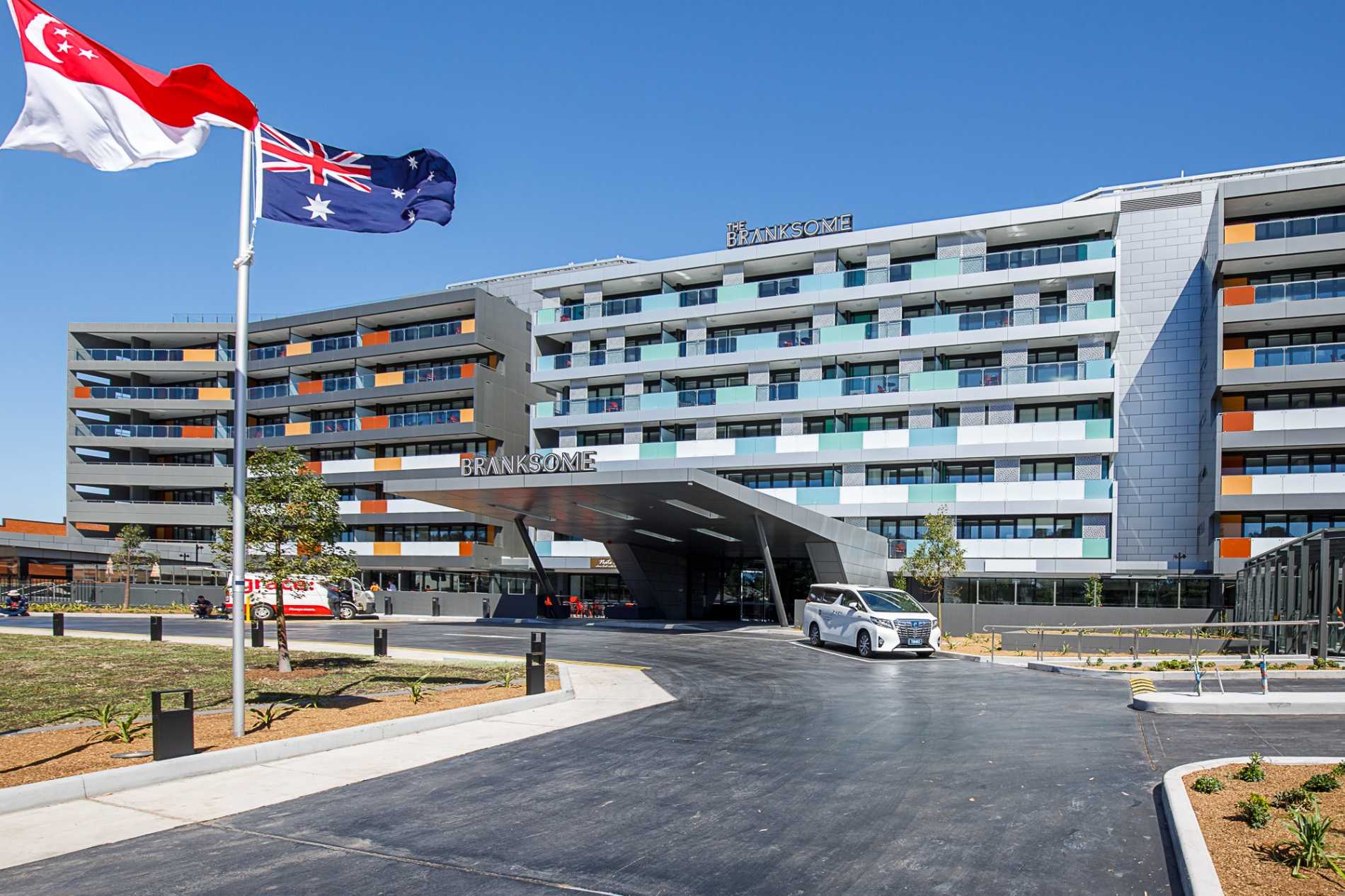
Selected projects
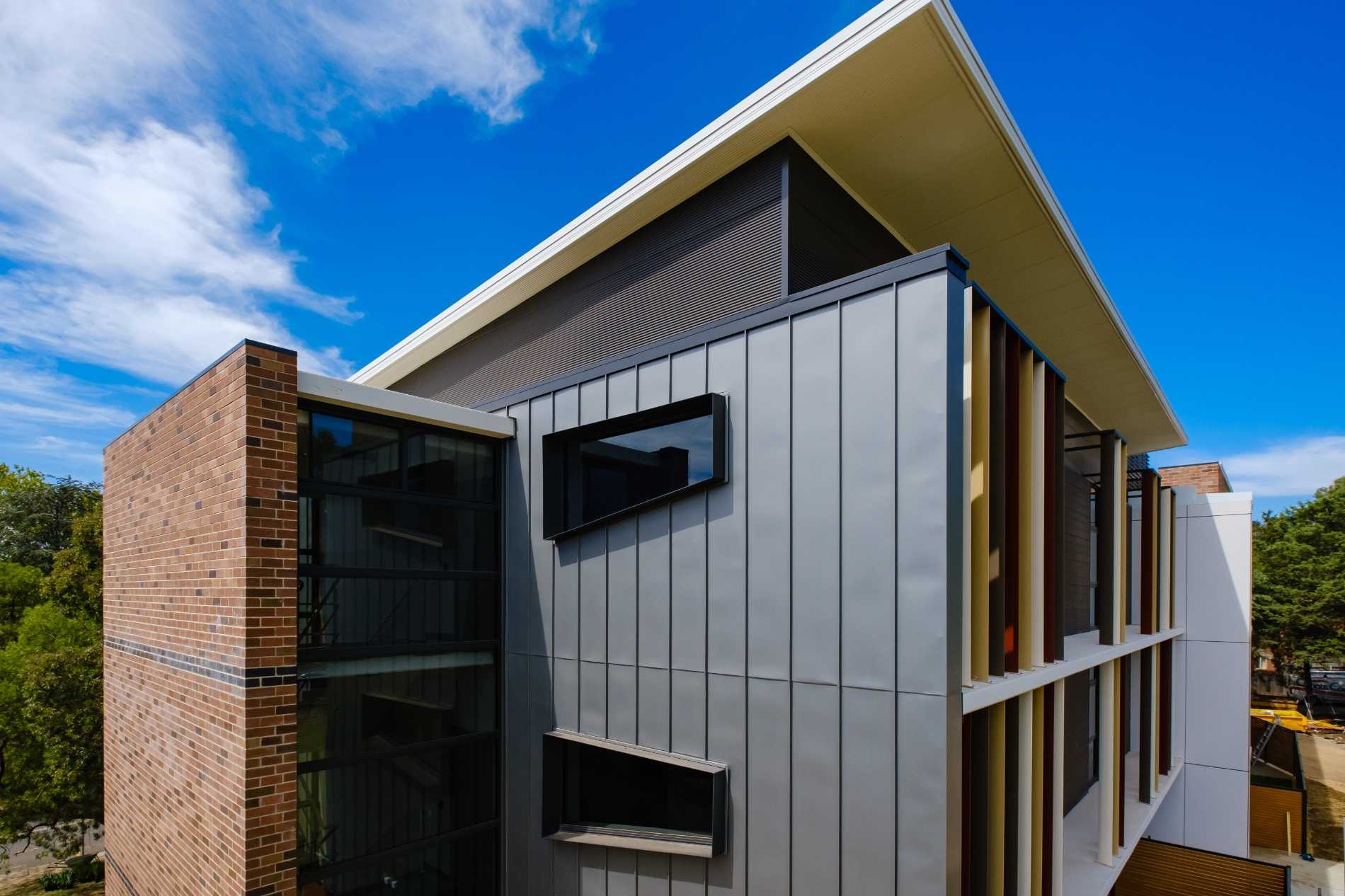
Selected projects
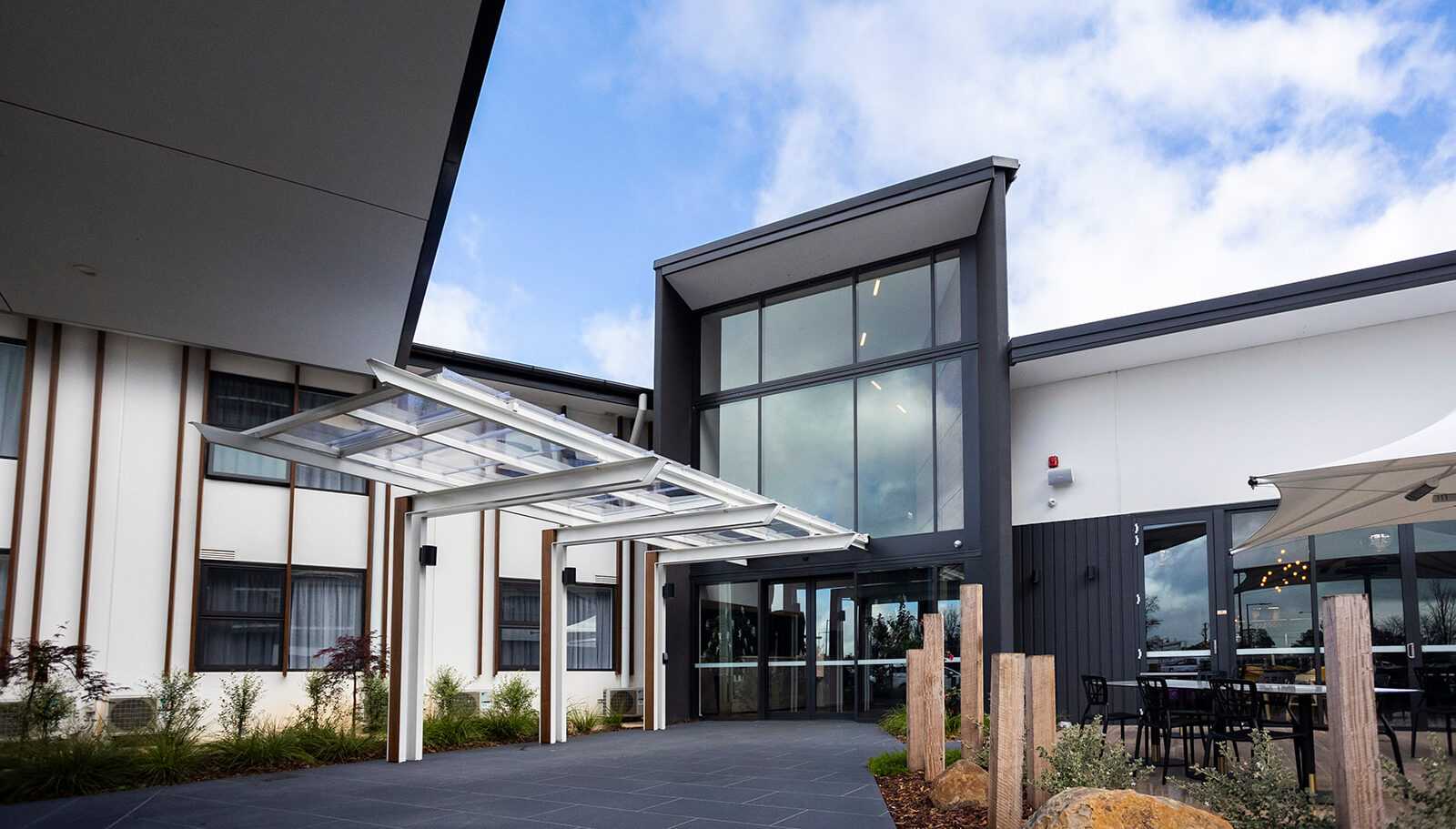
Selected projects
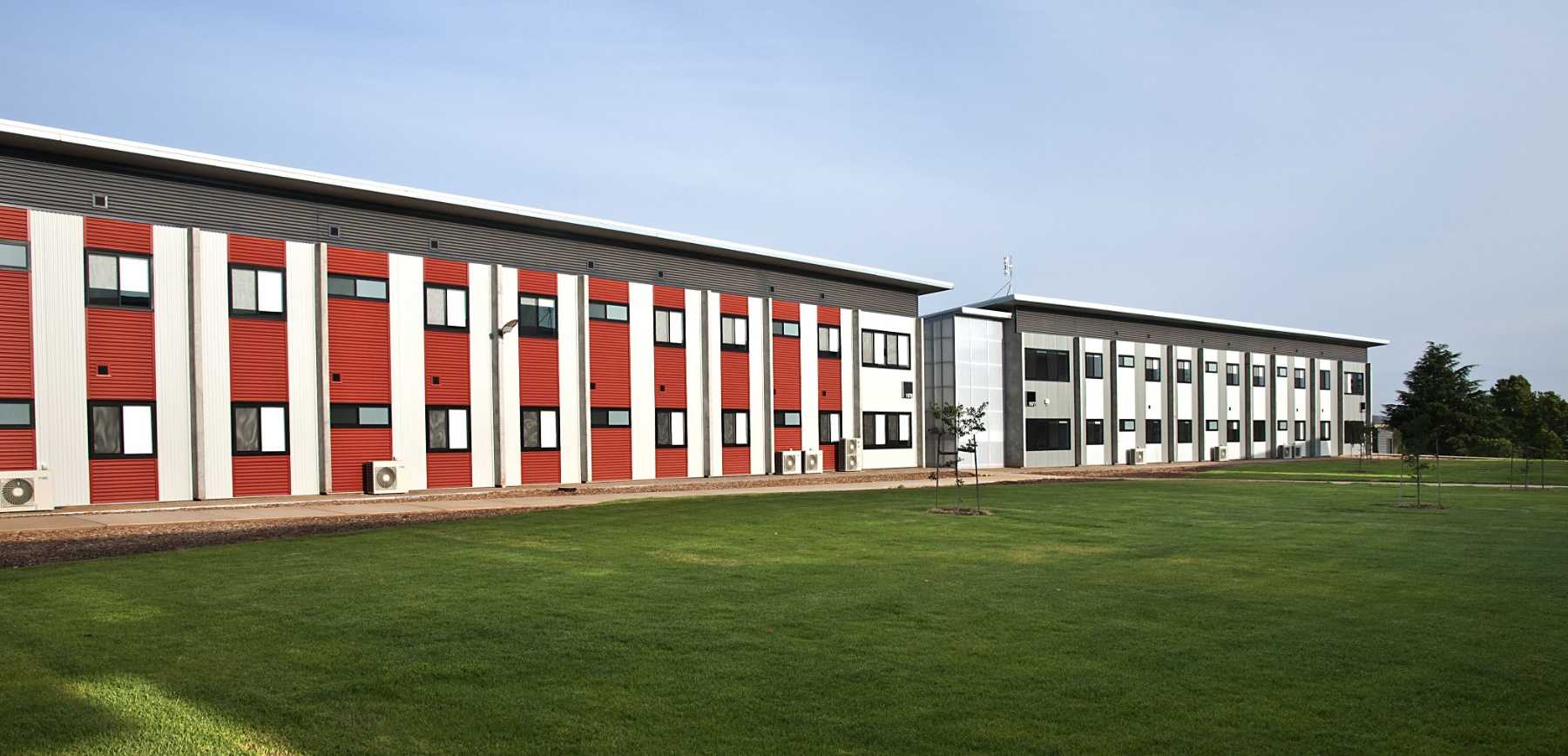
Selected projects
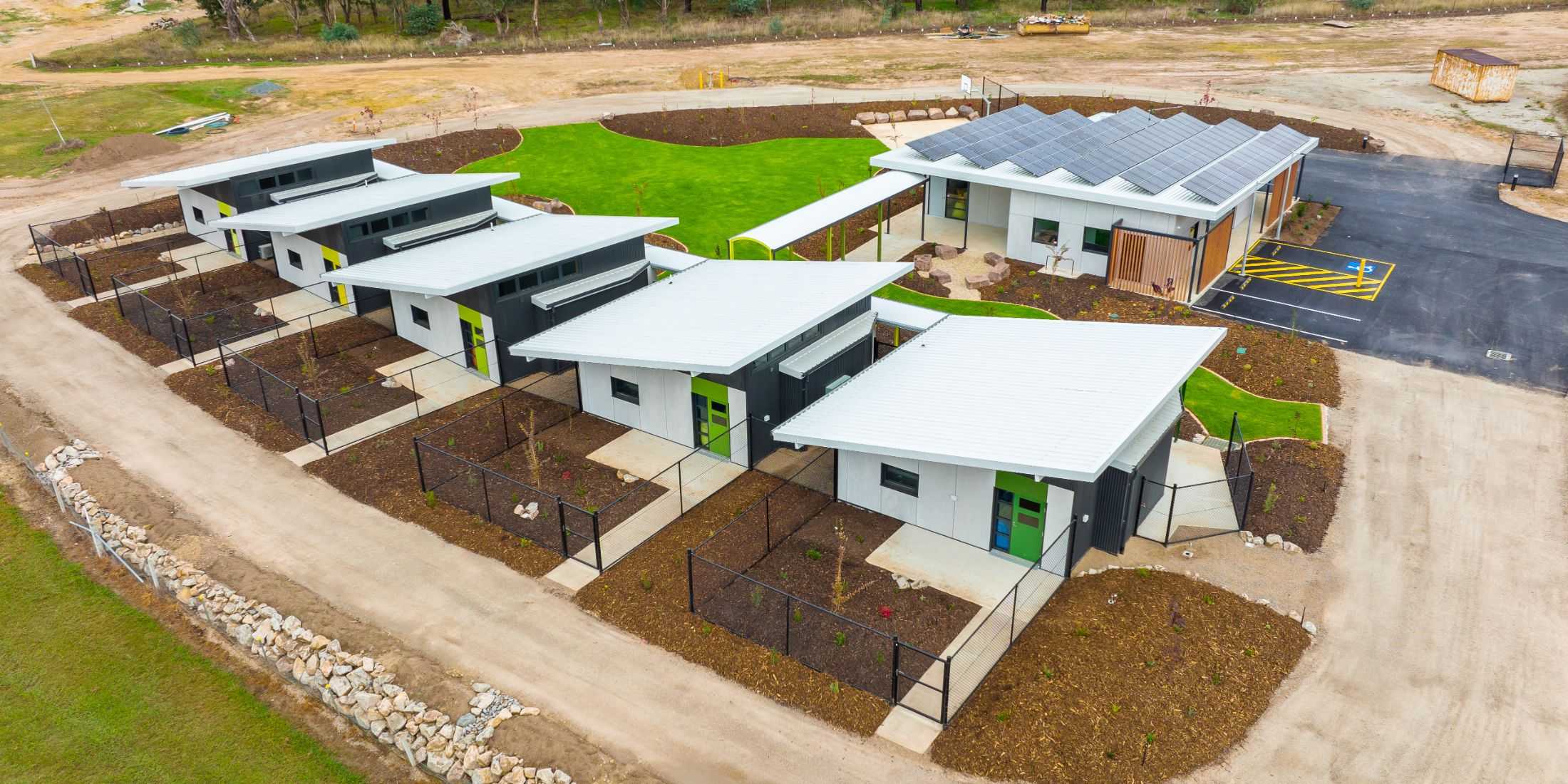
Selected projects
Hotels & Accommodation
Recent projects
- Landcom - Built to Rent (In Progress)
- Housing Plus (In Progress)
- Branksome Serviced Apartments, Mascot
- Kirinari NDIS Housing Pods, Albury
- Remington Hotel, Orange
- Land and Housing Corporation, Orange
- Moree Social Housing Rectification Works
- AAPA Stage 3, Wagga
- Bowral Apartments
- Maryland's Albury Development
- Alto Villas, Mt Buller
- Toorak Luxury Apartments
- Canberra Grammer School Boarding
- Tocumwal MPS Staff Accommodation
- Teacher Housing, Broken Hill
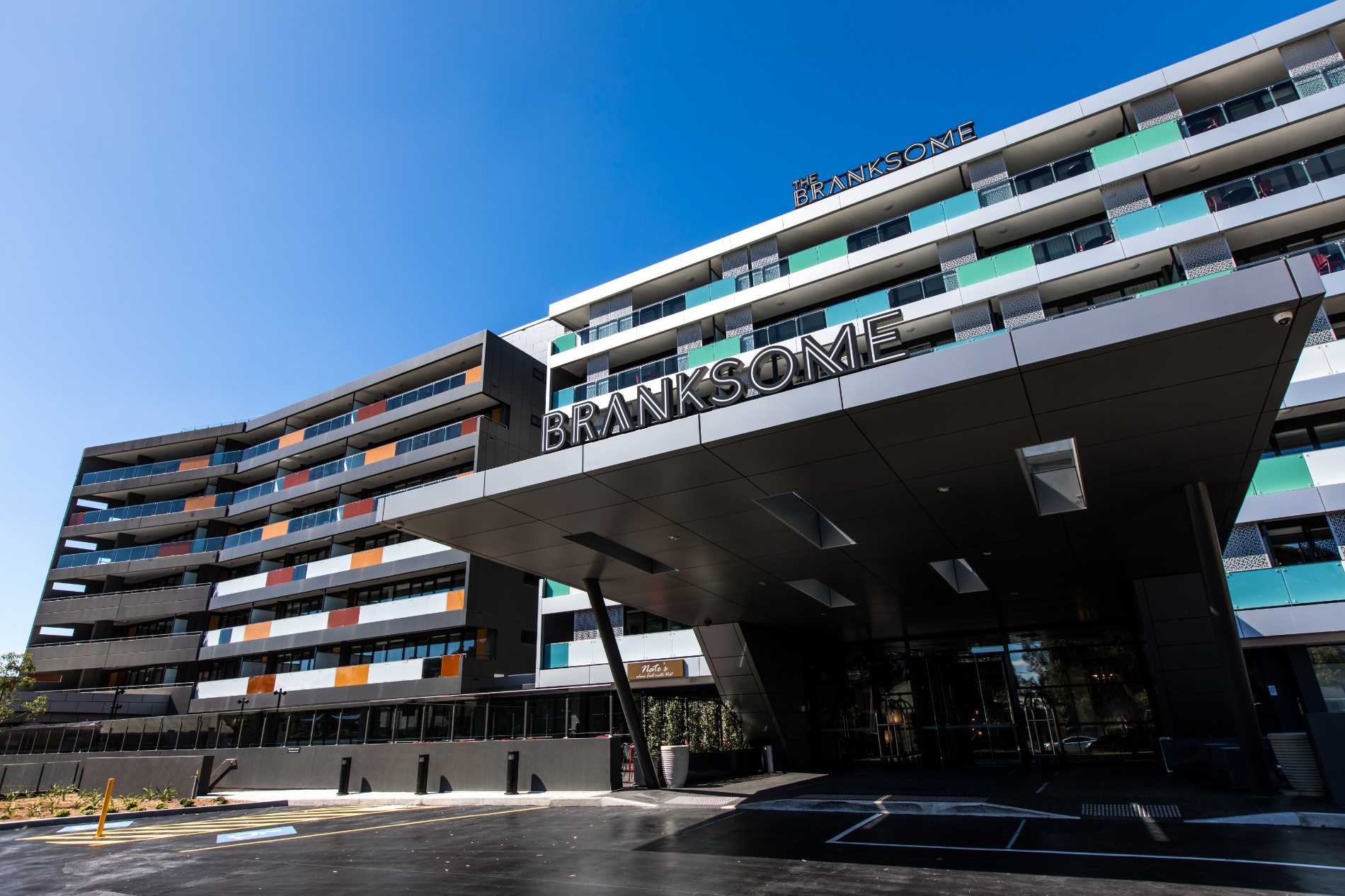
The Branksome Hotel & Residences
Luxury amenities, including rooftop terraces, an indoor swimming pool and sauna, a fully equipped restaurant and gym were just a few of the elements brought together in the completion of this eight-storey, 160 apartment complex in metropolitan Sydney.
In addition to the serviced apartment accommodation building, The Branksome Hotel & Residences development comprises a bridge link connection to the adjacent four-storey commercial building, and also houses a child care facility for residents and visitors alike. As a design and construct project, The Branksome was delivered with all fittings, furniture and equipment as a fully operational property.
This project was awarded:
2018 MBA NSW Best New Hospitality Building between $50 & $100 million
1/12
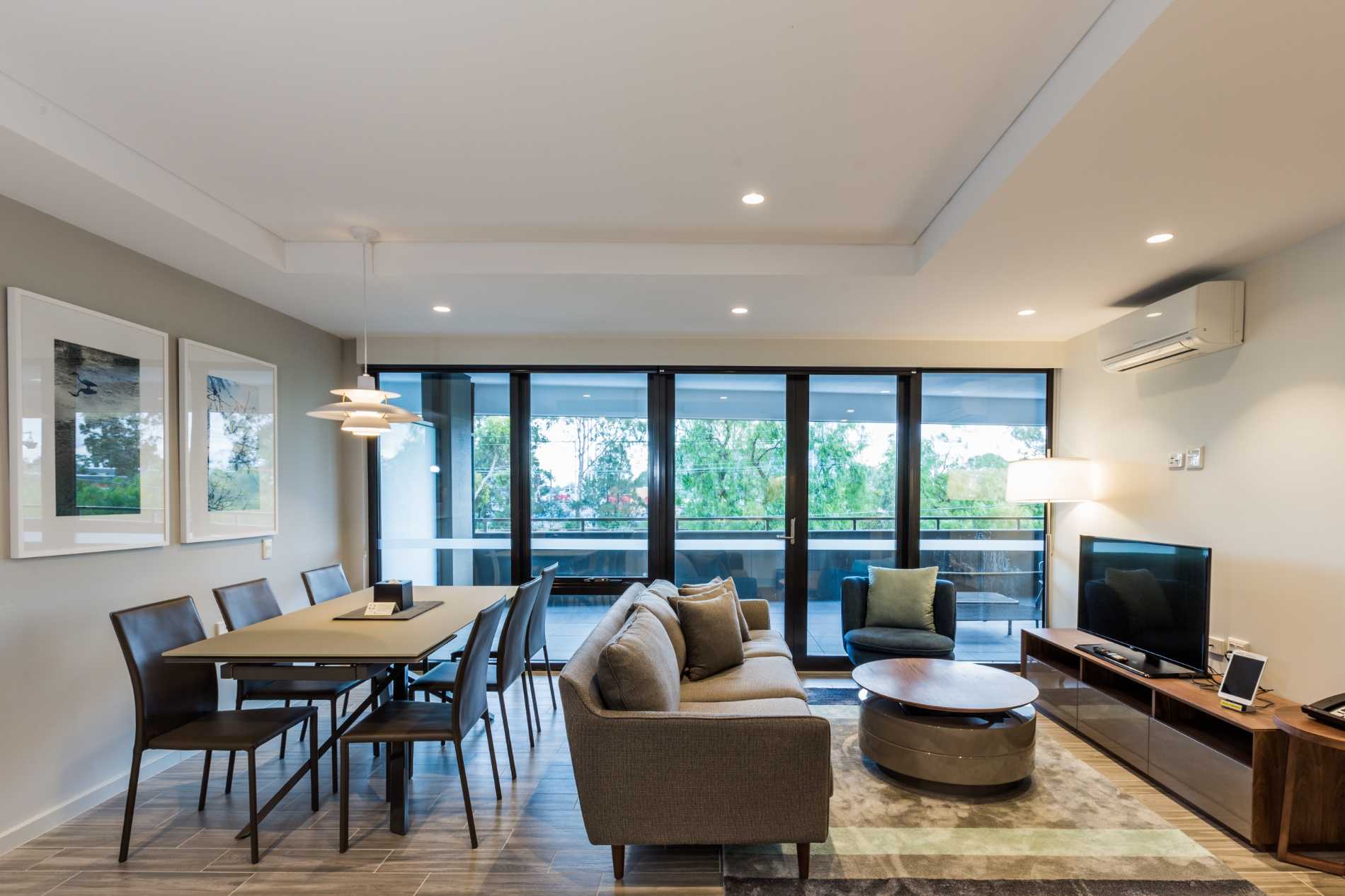
The Branksome Hotel & Residences
Luxury amenities, including rooftop terraces, an indoor swimming pool and sauna, a fully equipped restaurant and gym were just a few of the elements brought together in the completion of this eight-storey, 160 apartment complex in metropolitan Sydney.
In addition to the serviced apartment accommodation building, The Branksome Hotel & Residences development comprises a bridge link connection to the adjacent four-storey commercial building, and also houses a child care facility for residents and visitors alike. As a design and construct project, The Branksome was delivered with all fittings, furniture and equipment as a fully operational property.
This project was awarded:
2018 MBA NSW Best New Hospitality Building between $50 & $100 million
2/12
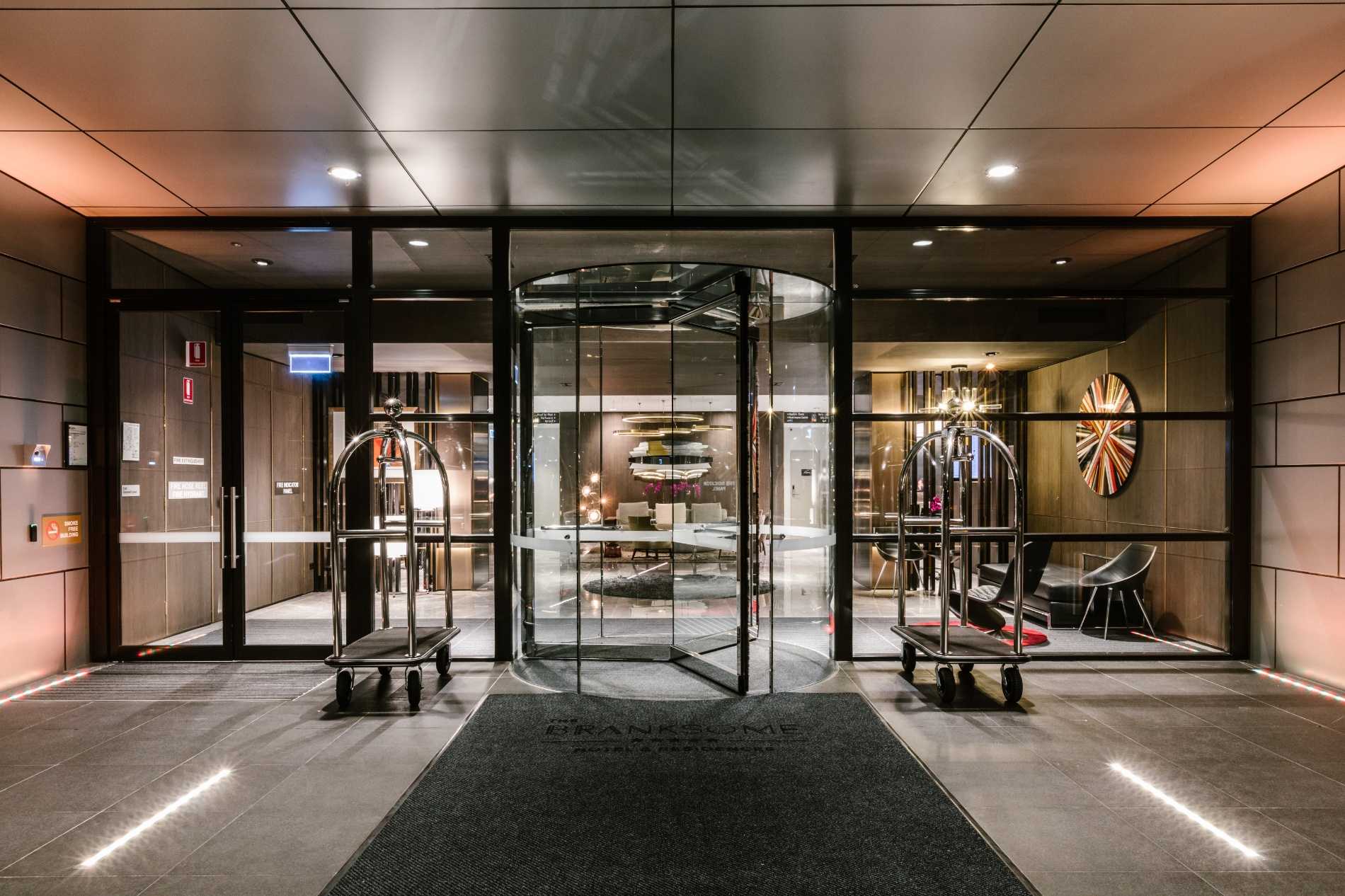
The Branksome Hotel & Residences
Luxury amenities, including rooftop terraces, an indoor swimming pool and sauna, a fully equipped restaurant and gym were just a few of the elements brought together in the completion of this eight-storey, 160 apartment complex in metropolitan Sydney.
In addition to the serviced apartment accommodation building, The Branksome Hotel & Residences development comprises a bridge link connection to the adjacent four-storey commercial building, and also houses a child care facility for residents and visitors alike. As a design and construct project, The Branksome was delivered with all fittings, furniture and equipment as a fully operational property.
This project was awarded:
2018 MBA NSW Best New Hospitality Building between $50 & $100 million
3/12
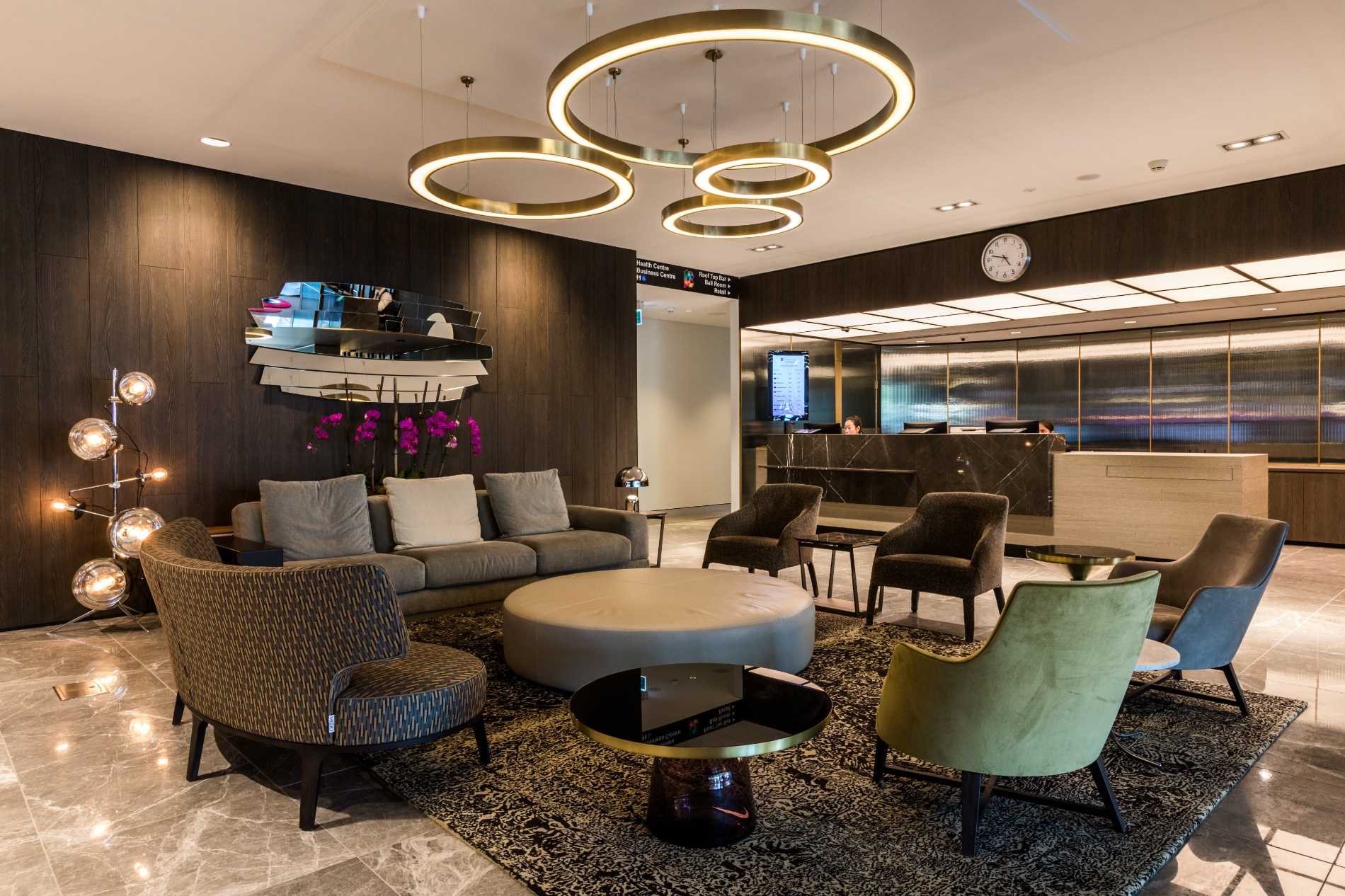
The Branksome Hotel & Residences
Luxury amenities, including rooftop terraces, an indoor swimming pool and sauna, a fully equipped restaurant and gym were just a few of the elements brought together in the completion of this eight-storey, 160 apartment complex in metropolitan Sydney.
In addition to the serviced apartment accommodation building, The Branksome Hotel & Residences development comprises a bridge link connection to the adjacent four-storey commercial building, and also houses a child care facility for residents and visitors alike. As a design and construct project, The Branksome was delivered with all fittings, furniture and equipment as a fully operational property.
This project was awarded:
2018 MBA NSW Best New Hospitality Building between $50 & $100 million
4/12
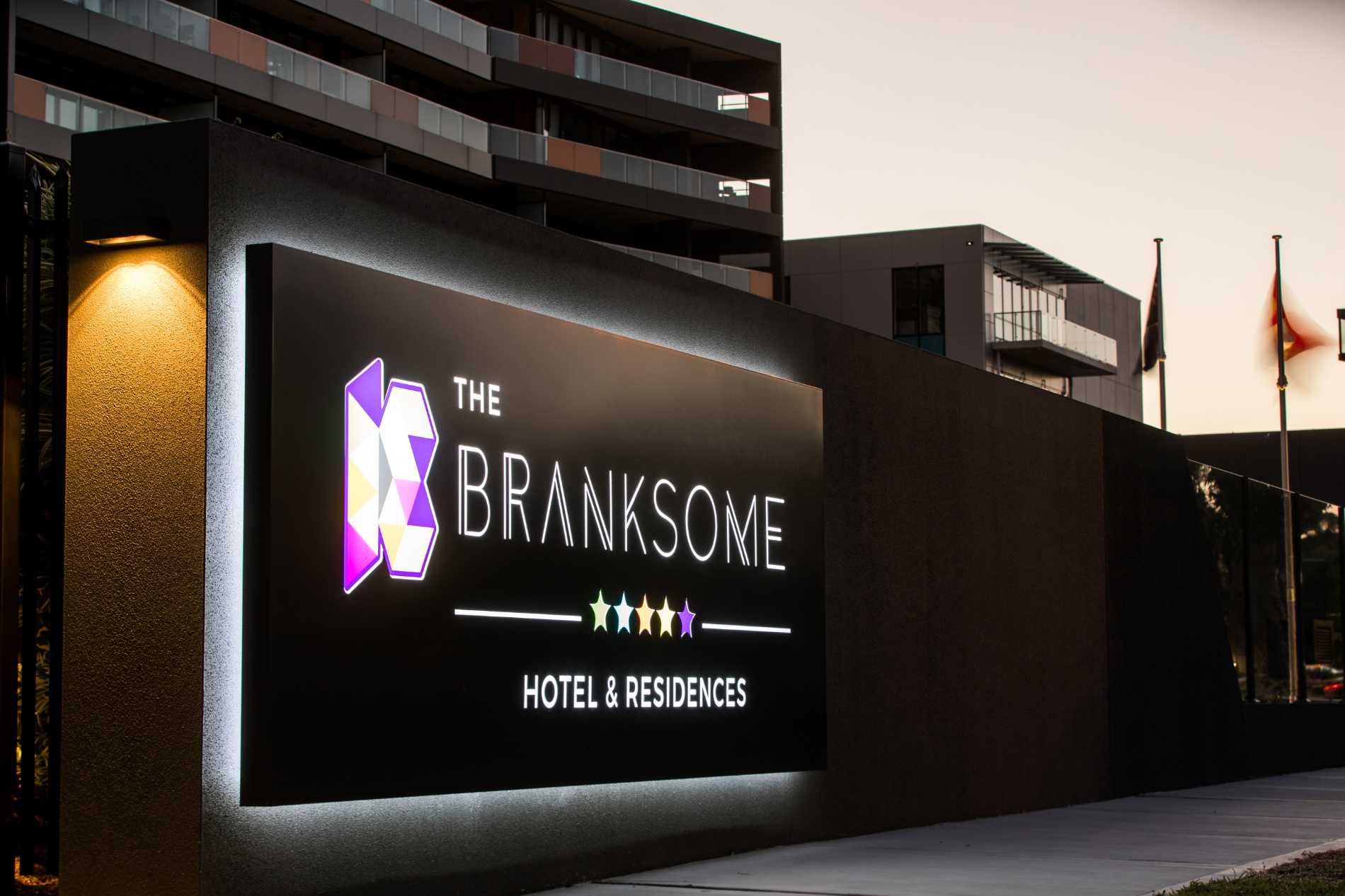
The Branksome Hotel & Residences
Luxury amenities, including rooftop terraces, an indoor swimming pool and sauna, a fully equipped restaurant and gym were just a few of the elements brought together in the completion of this eight-storey, 160 apartment complex in metropolitan Sydney.
In addition to the serviced apartment accommodation building, The Branksome Hotel & Residences development comprises a bridge link connection to the adjacent four-storey commercial building, and also houses a child care facility for residents and visitors alike. As a design and construct project, The Branksome was delivered with all fittings, furniture and equipment as a fully operational property.
This project was awarded:
2018 MBA NSW Best New Hospitality Building between $50 & $100 million
5/12

The Branksome Hotel & Residences
Luxury amenities, including rooftop terraces, an indoor swimming pool and sauna, a fully equipped restaurant and gym were just a few of the elements brought together in the completion of this eight-storey, 160 apartment complex in metropolitan Sydney.
In addition to the serviced apartment accommodation building, The Branksome Hotel & Residences development comprises a bridge link connection to the adjacent four-storey commercial building, and also houses a child care facility for residents and visitors alike. As a design and construct project, The Branksome was delivered with all fittings, furniture and equipment as a fully operational property.
This project was awarded:
2018 MBA NSW Best New Hospitality Building between $50 & $100 million
6/12
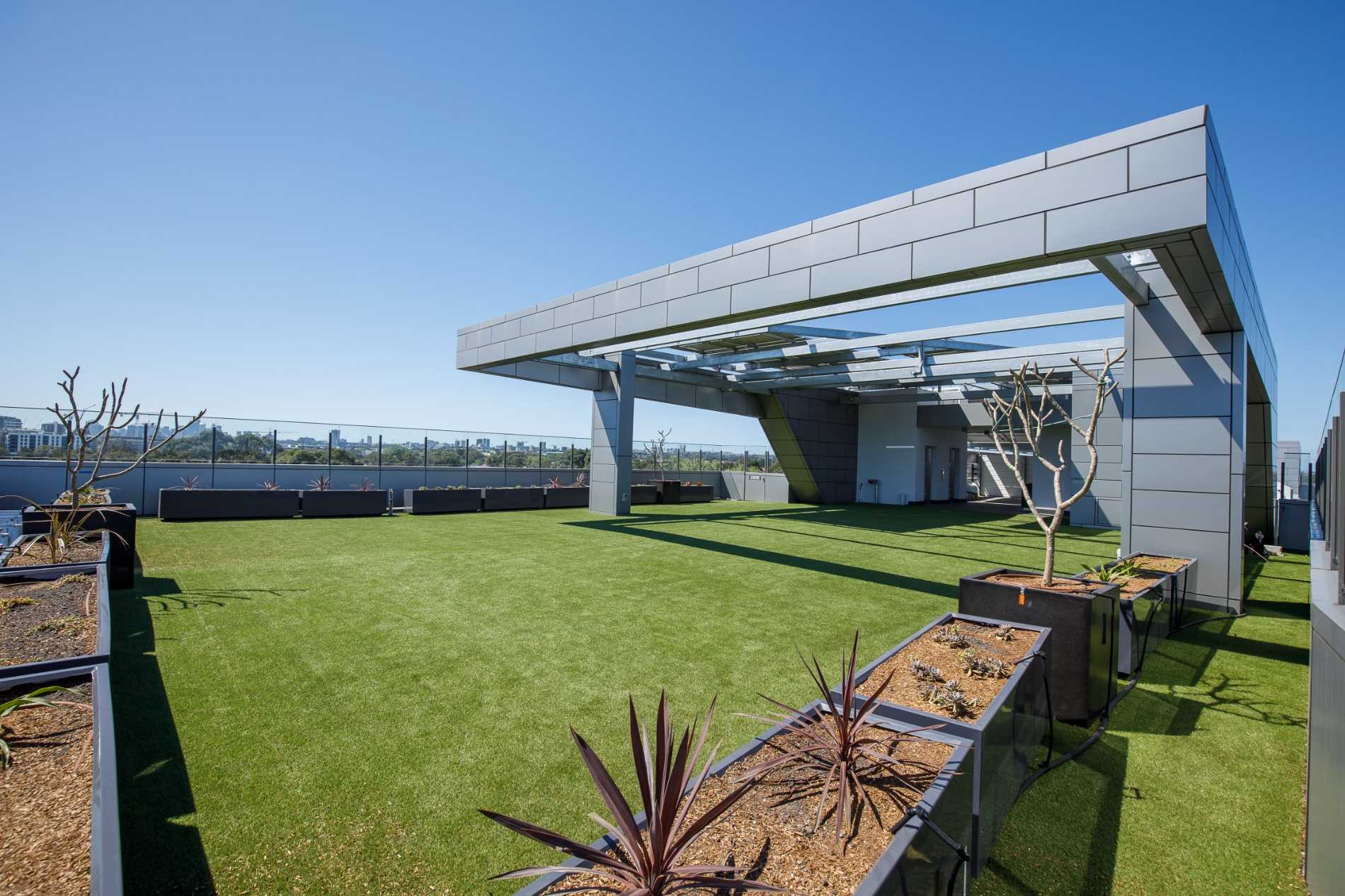
The Branksome Hotel & Residences
Luxury amenities, including rooftop terraces, an indoor swimming pool and sauna, a fully equipped restaurant and gym were just a few of the elements brought together in the completion of this eight-storey, 160 apartment complex in metropolitan Sydney.
In addition to the serviced apartment accommodation building, The Branksome Hotel & Residences development comprises a bridge link connection to the adjacent four-storey commercial building, and also houses a child care facility for residents and visitors alike. As a design and construct project, The Branksome was delivered with all fittings, furniture and equipment as a fully operational property.
This project was awarded:
2018 MBA NSW Best New Hospitality Building between $50 & $100 million
7/12
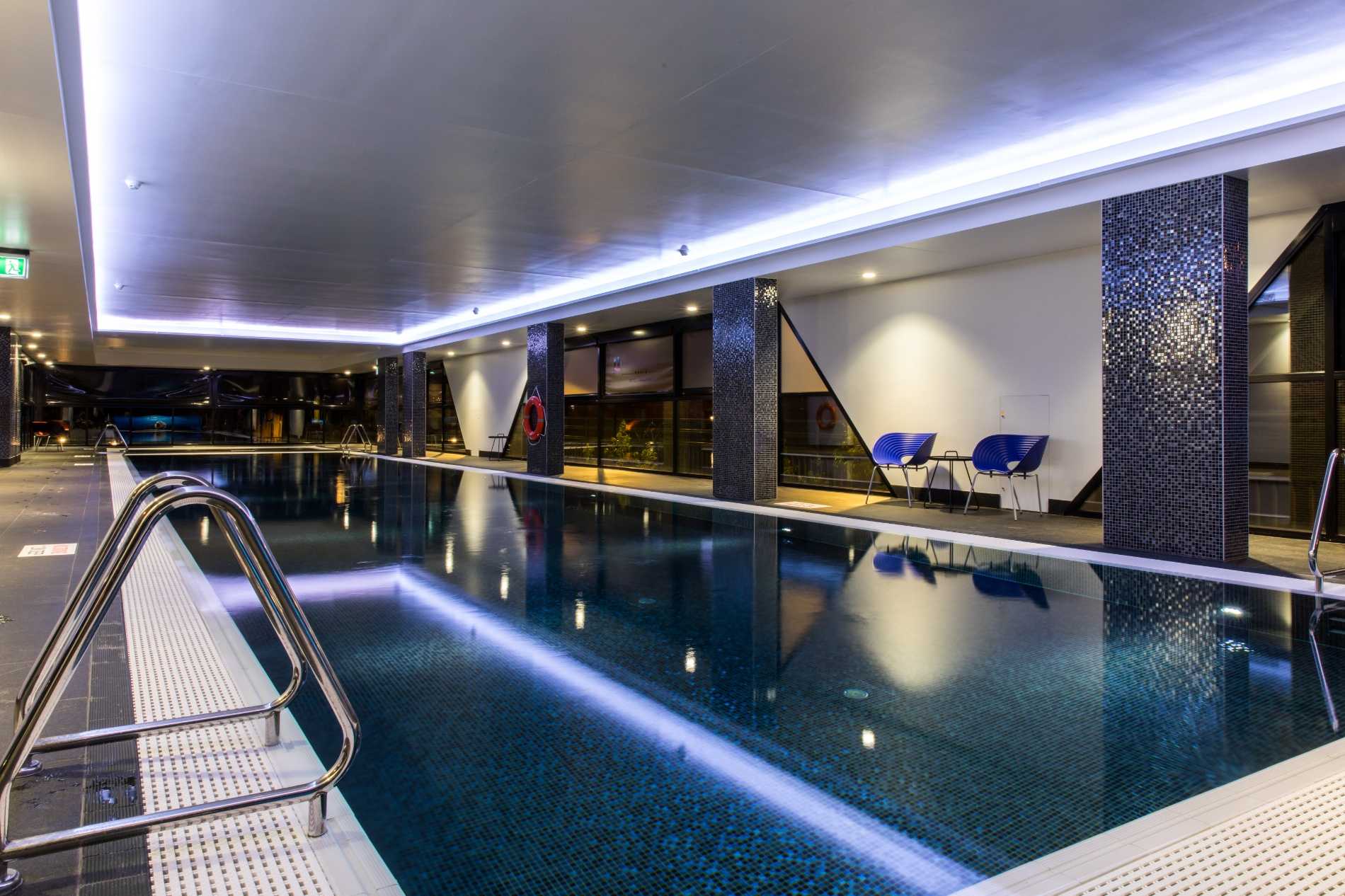
The Branksome Hotel & Residences
Luxury amenities, including rooftop terraces, an indoor swimming pool and sauna, a fully equipped restaurant and gym were just a few of the elements brought together in the completion of this eight-storey, 160 apartment complex in metropolitan Sydney.
In addition to the serviced apartment accommodation building, The Branksome Hotel & Residences development comprises a bridge link connection to the adjacent four-storey commercial building, and also houses a child care facility for residents and visitors alike. As a design and construct project, The Branksome was delivered with all fittings, furniture and equipment as a fully operational property.
This project was awarded:
2018 MBA NSW Best New Hospitality Building between $50 & $100 million
8/12
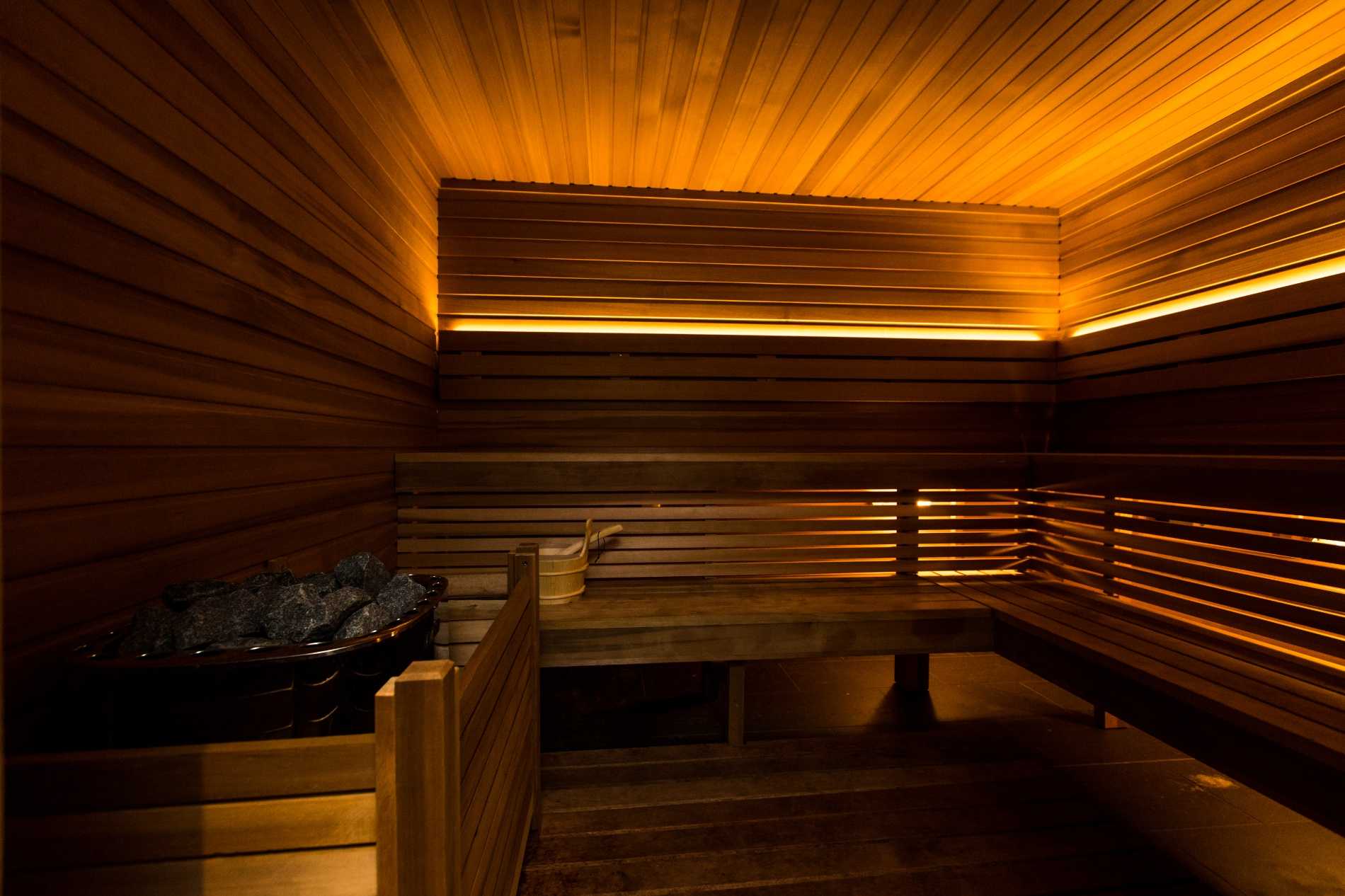
The Branksome Hotel & Residences
Luxury amenities, including rooftop terraces, an indoor swimming pool and sauna, a fully equipped restaurant and gym were just a few of the elements brought together in the completion of this eight-storey, 160 apartment complex in metropolitan Sydney.
In addition to the serviced apartment accommodation building, The Branksome Hotel & Residences development comprises a bridge link connection to the adjacent four-storey commercial building, and also houses a child care facility for residents and visitors alike. As a design and construct project, The Branksome was delivered with all fittings, furniture and equipment as a fully operational property.
This project was awarded:
2018 MBA NSW Best New Hospitality Building between $50 & $100 million
9/12
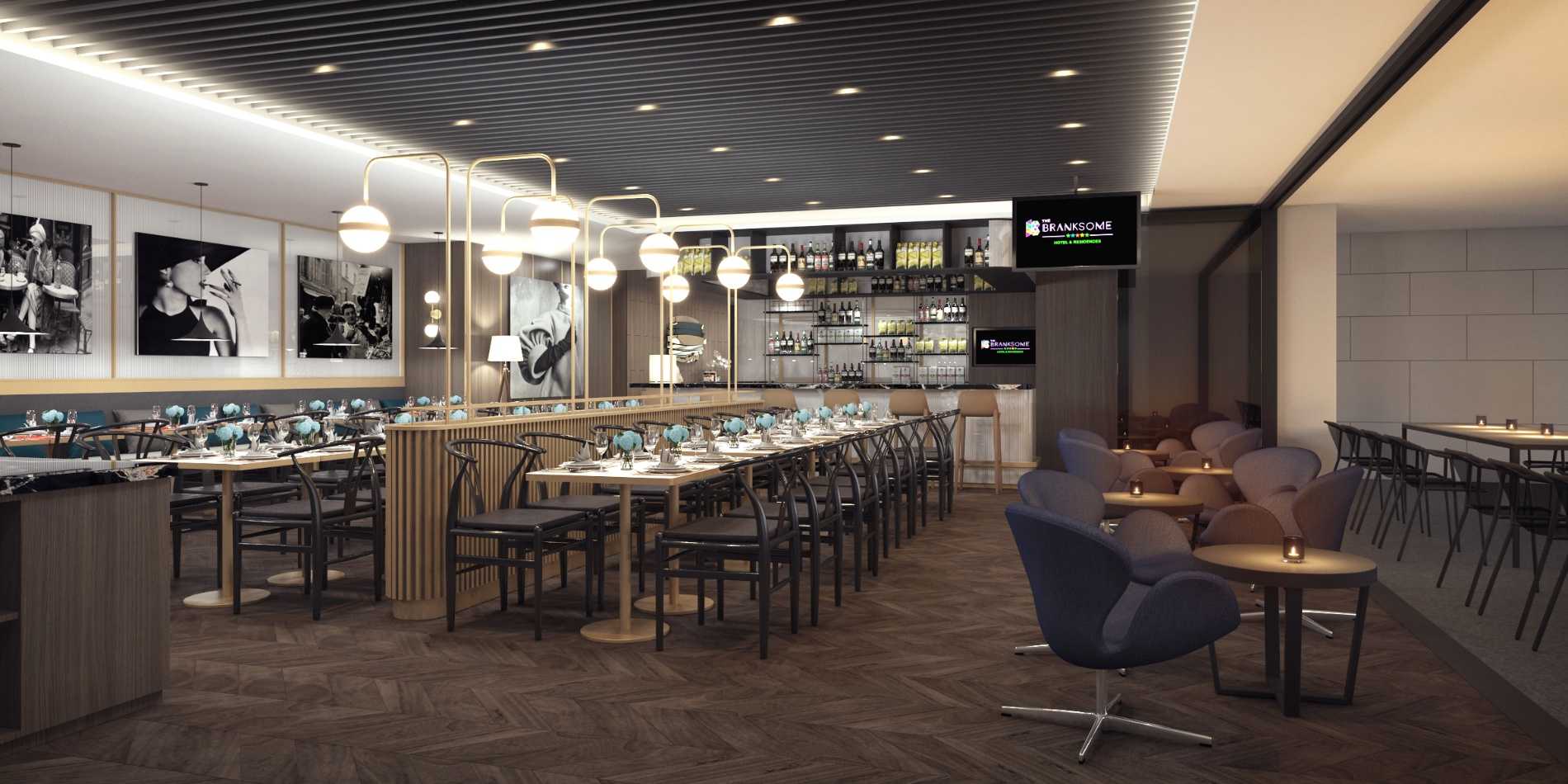
The Branksome Hotel & Residences
Luxury amenities, including rooftop terraces, an indoor swimming pool and sauna, a fully equipped restaurant and gym were just a few of the elements brought together in the completion of this eight-storey, 160 apartment complex in metropolitan Sydney.
In addition to the serviced apartment accommodation building, The Branksome Hotel & Residences development comprises a bridge link connection to the adjacent four-storey commercial building, and also houses a child care facility for residents and visitors alike. As a design and construct project, The Branksome was delivered with all fittings, furniture and equipment as a fully operational property.
This project was awarded:
2018 MBA NSW Best New Hospitality Building between $50 & $100 million
10/12
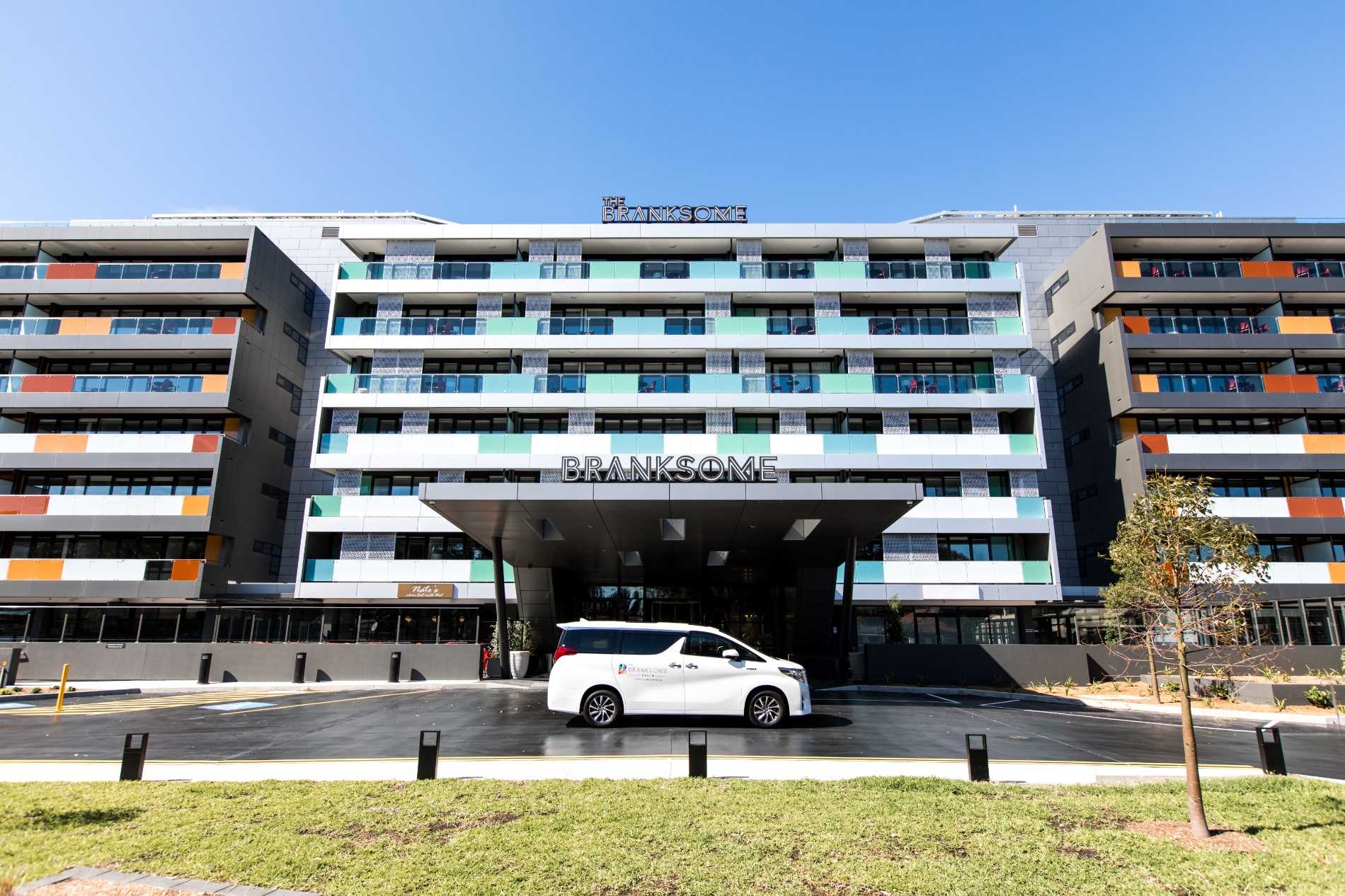
The Branksome Hotel & Residences
Luxury amenities, including rooftop terraces, an indoor swimming pool and sauna, a fully equipped restaurant and gym were just a few of the elements brought together in the completion of this eight-storey, 160 apartment complex in metropolitan Sydney.
In addition to the serviced apartment accommodation building, The Branksome Hotel & Residences development comprises a bridge link connection to the adjacent four-storey commercial building, and also houses a child care facility for residents and visitors alike. As a design and construct project, The Branksome was delivered with all fittings, furniture and equipment as a fully operational property.
This project was awarded:
2018 MBA NSW Best New Hospitality Building between $50 & $100 million
11/12
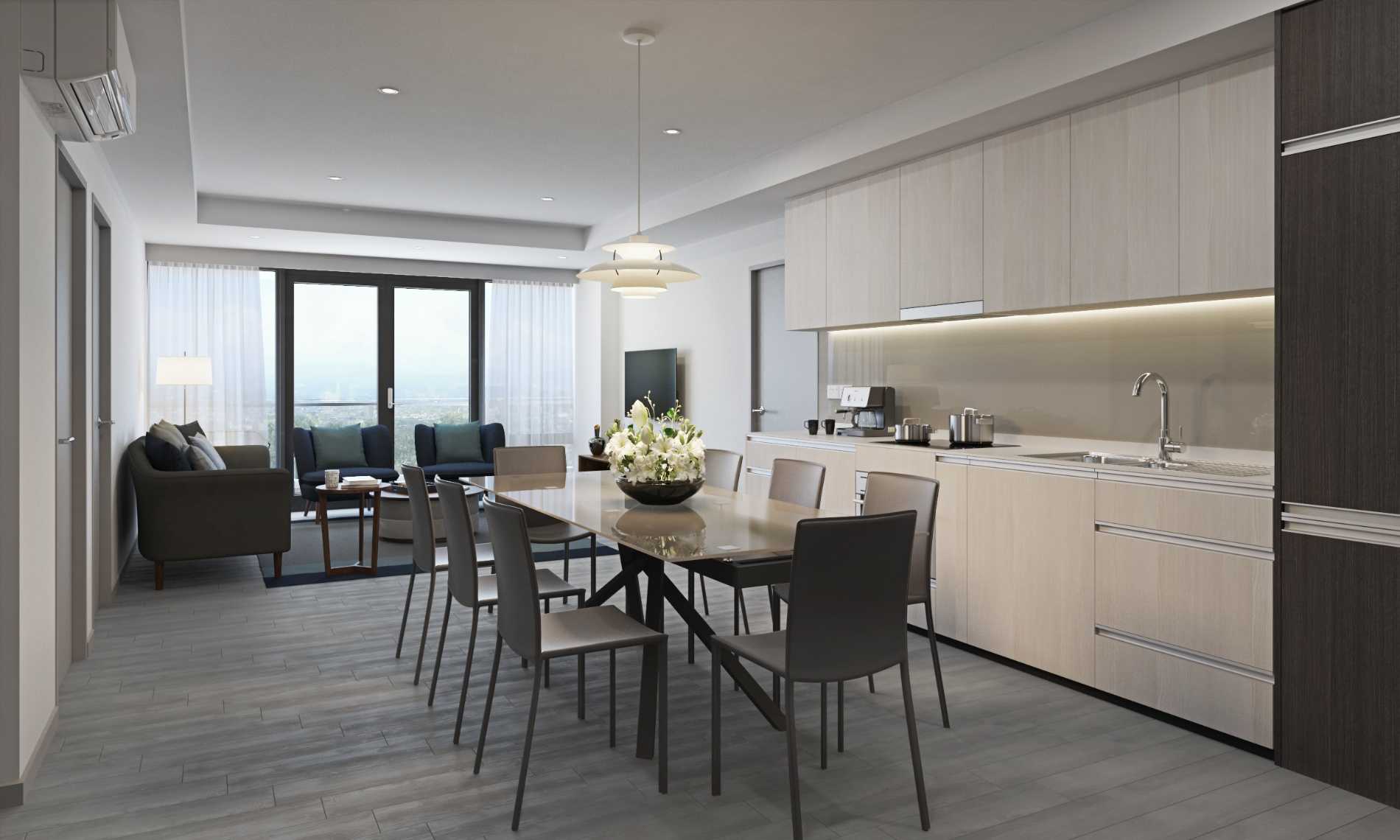
The Branksome Hotel & Residences
Luxury amenities, including rooftop terraces, an indoor swimming pool and sauna, a fully equipped restaurant and gym were just a few of the elements brought together in the completion of this eight-storey, 160 apartment complex in metropolitan Sydney.
In addition to the serviced apartment accommodation building, The Branksome Hotel & Residences development comprises a bridge link connection to the adjacent four-storey commercial building, and also houses a child care facility for residents and visitors alike. As a design and construct project, The Branksome was delivered with all fittings, furniture and equipment as a fully operational property.
This project was awarded:
2018 MBA NSW Best New Hospitality Building between $50 & $100 million
12/12
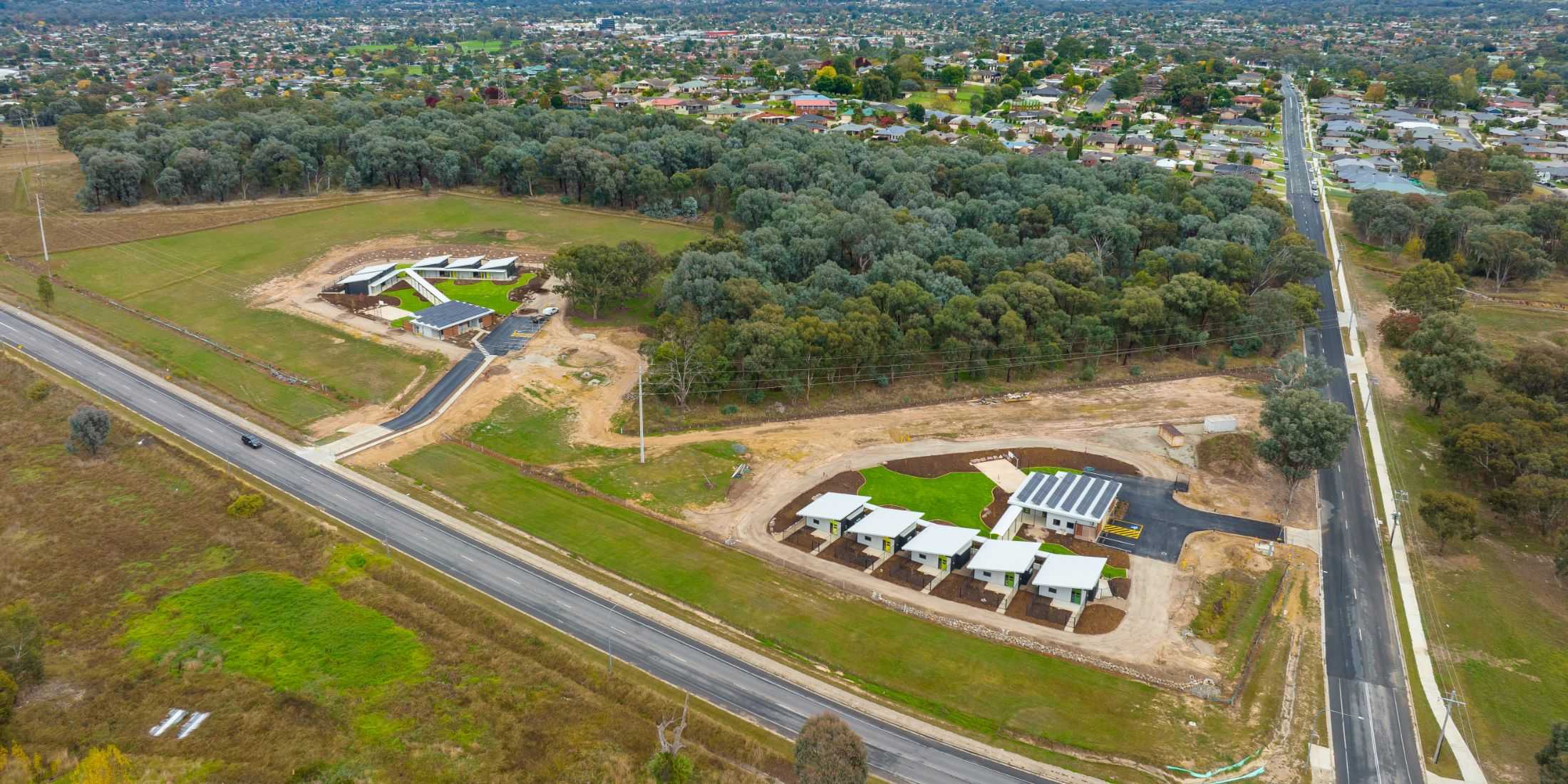
Kirinari NDIS Housing Pods
Kirinari’s Specialist Disability Accommodation was once of the first of it’s kind delivered to offer services for supported independent living. As a design and construct project, Zauner Construction completed two stages of works comprising 5 units and shared amenities to each stage.
Developed across a five hectare site, each unit is constructed of robust materials without compromising safety in design for a variety of uses – including extreme functional impairment and very high support needs. Each unit provides a fully function kitchen, with an open plan living and bedroom area and associated bathroom. Individual courtyards ensure the residents quality of life.
Recreational facilities were also provided as part of the development, incorporating a basketball court, shared landscape areas, gathering spaces and connecting covered walkways for carers, vising family and residents to share.
1/6
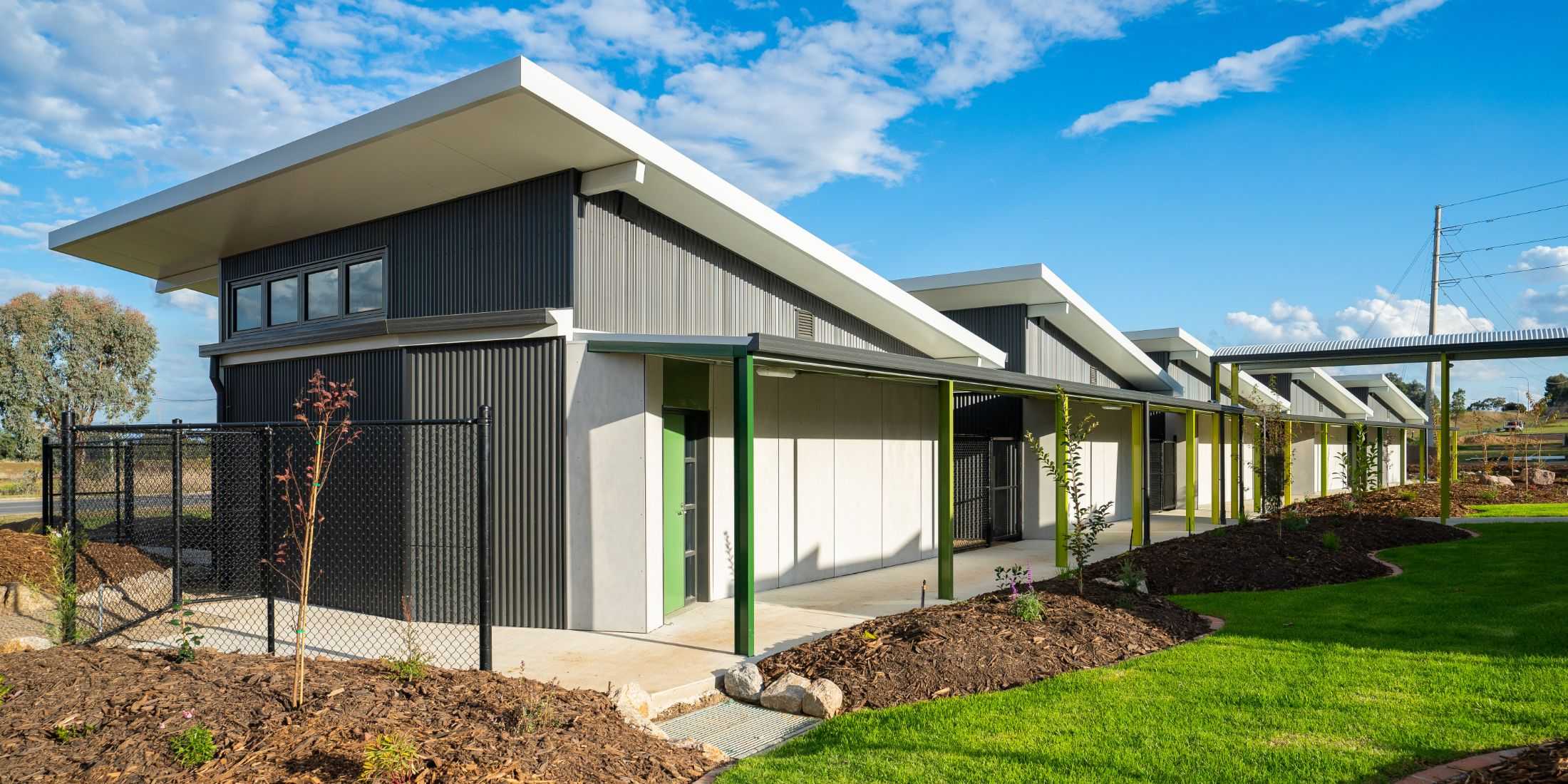
Kirinari NDIS Housing Pods
Kirinari’s Specialist Disability Accommodation was once of the first of it’s kind delivered to offer services for supported independent living. As a design and construct project, Zauner Construction completed two stages of works comprising 5 units and shared amenities to each stage.
Developed across a five hectare site, each unit is constructed of robust materials without compromising safety in design for a variety of uses – including extreme functional impairment and very high support needs. Each unit provides a fully function kitchen, with an open plan living and bedroom area and associated bathroom. Individual courtyards ensure the residents quality of life.
Recreational facilities were also provided as part of the development, incorporating a basketball court, shared landscape areas, gathering spaces and connecting covered walkways for carers, vising family and residents to share.
2/6
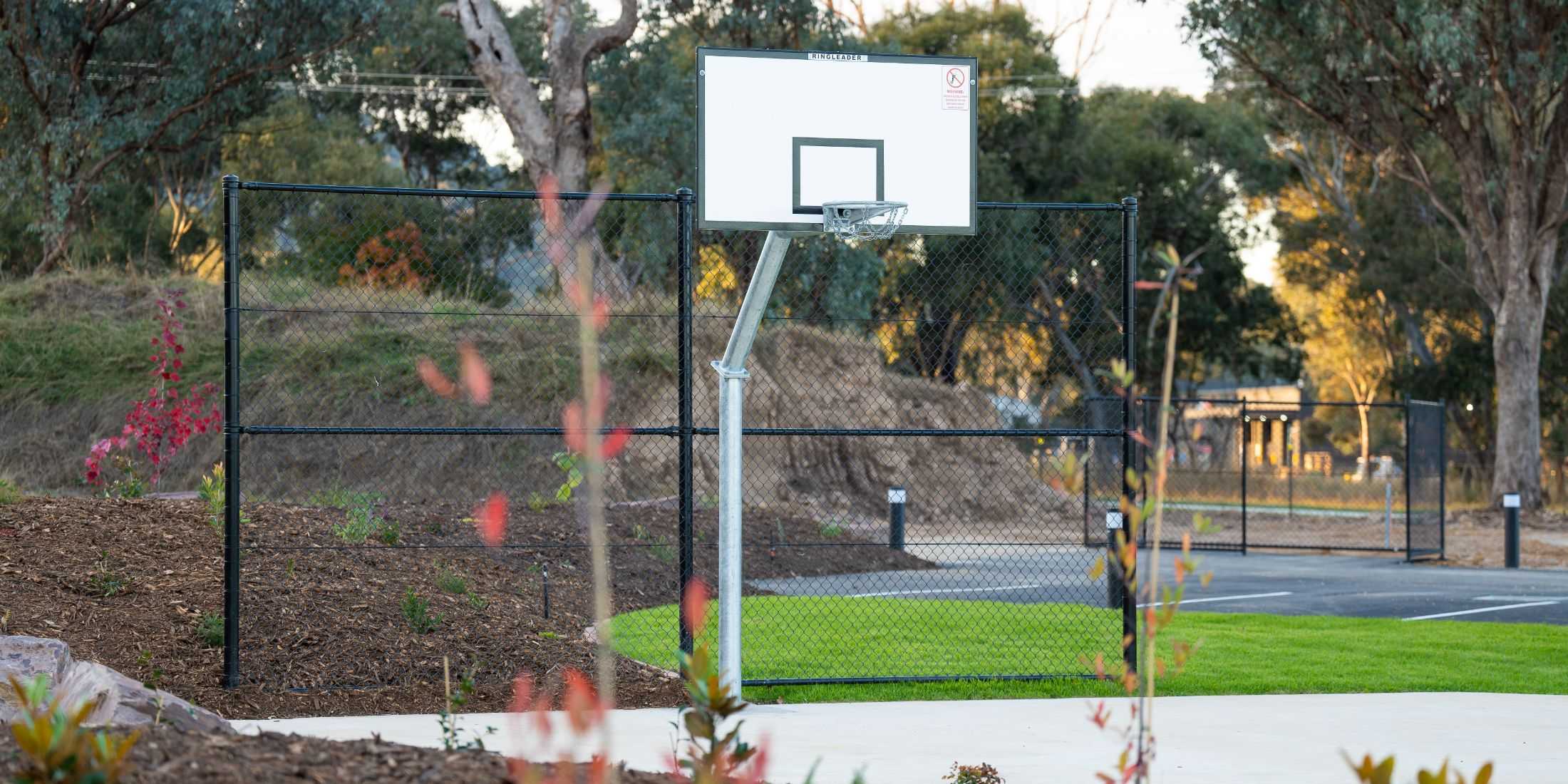
Kirinari NDIS Housing Pods
Kirinari’s Specialist Disability Accommodation was once of the first of it’s kind delivered to offer services for supported independent living. As a design and construct project, Zauner Construction completed two stages of works comprising 5 units and shared amenities to each stage.
Developed across a five hectare site, each unit is constructed of robust materials without compromising safety in design for a variety of uses – including extreme functional impairment and very high support needs. Each unit provides a fully function kitchen, with an open plan living and bedroom area and associated bathroom. Individual courtyards ensure the residents quality of life.
Recreational facilities were also provided as part of the development, incorporating a basketball court, shared landscape areas, gathering spaces and connecting covered walkways for carers, vising family and residents to share.
3/6
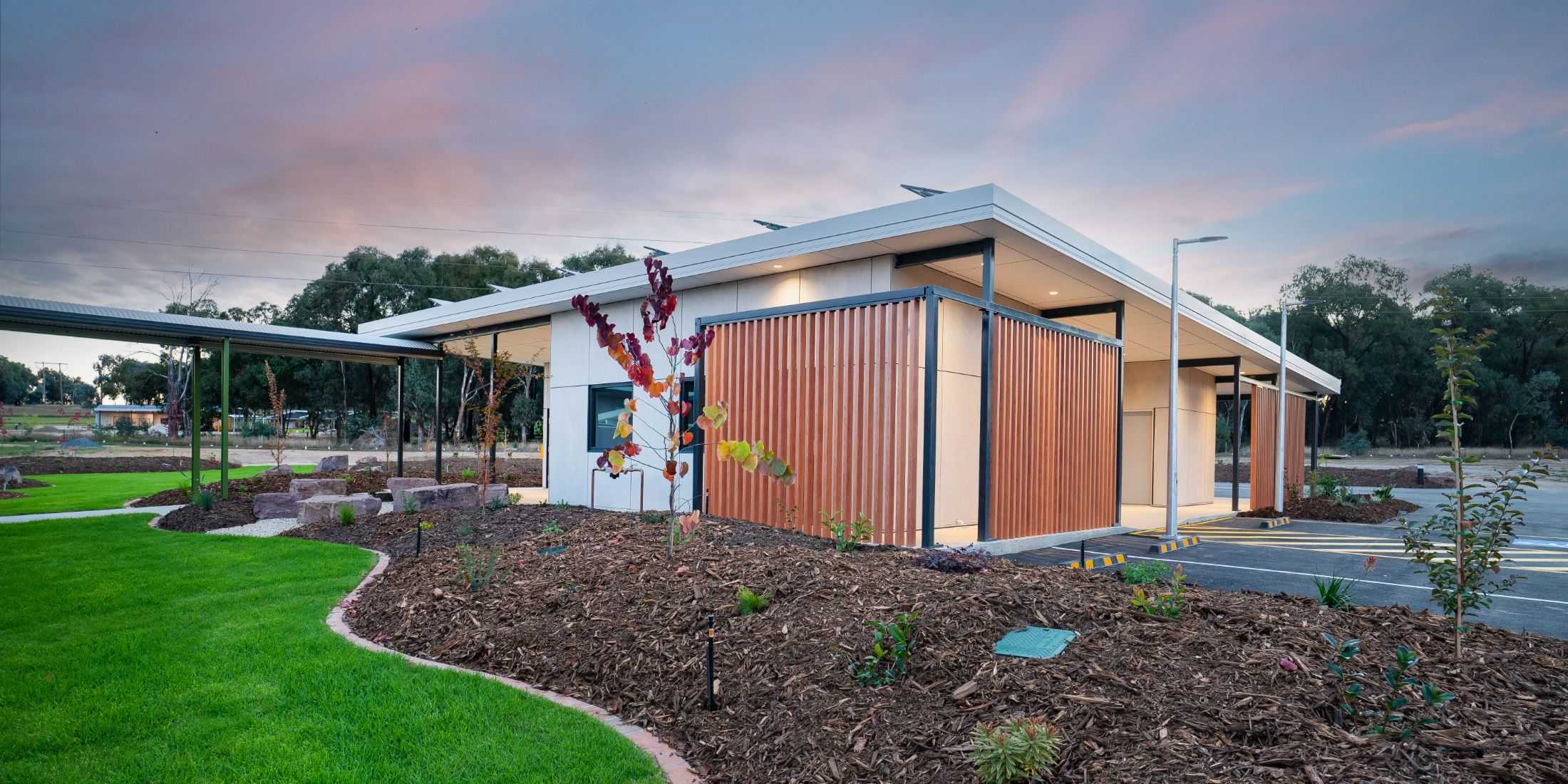
Kirinari NDIS Housing Pods
Kirinari’s Specialist Disability Accommodation was once of the first of it’s kind delivered to offer services for supported independent living. As a design and construct project, Zauner Construction completed two stages of works comprising 5 units and shared amenities to each stage.
Developed across a five hectare site, each unit is constructed of robust materials without compromising safety in design for a variety of uses – including extreme functional impairment and very high support needs. Each unit provides a fully function kitchen, with an open plan living and bedroom area and associated bathroom. Individual courtyards ensure the residents quality of life.
Recreational facilities were also provided as part of the development, incorporating a basketball court, shared landscape areas, gathering spaces and connecting covered walkways for carers, vising family and residents to share.
4/6
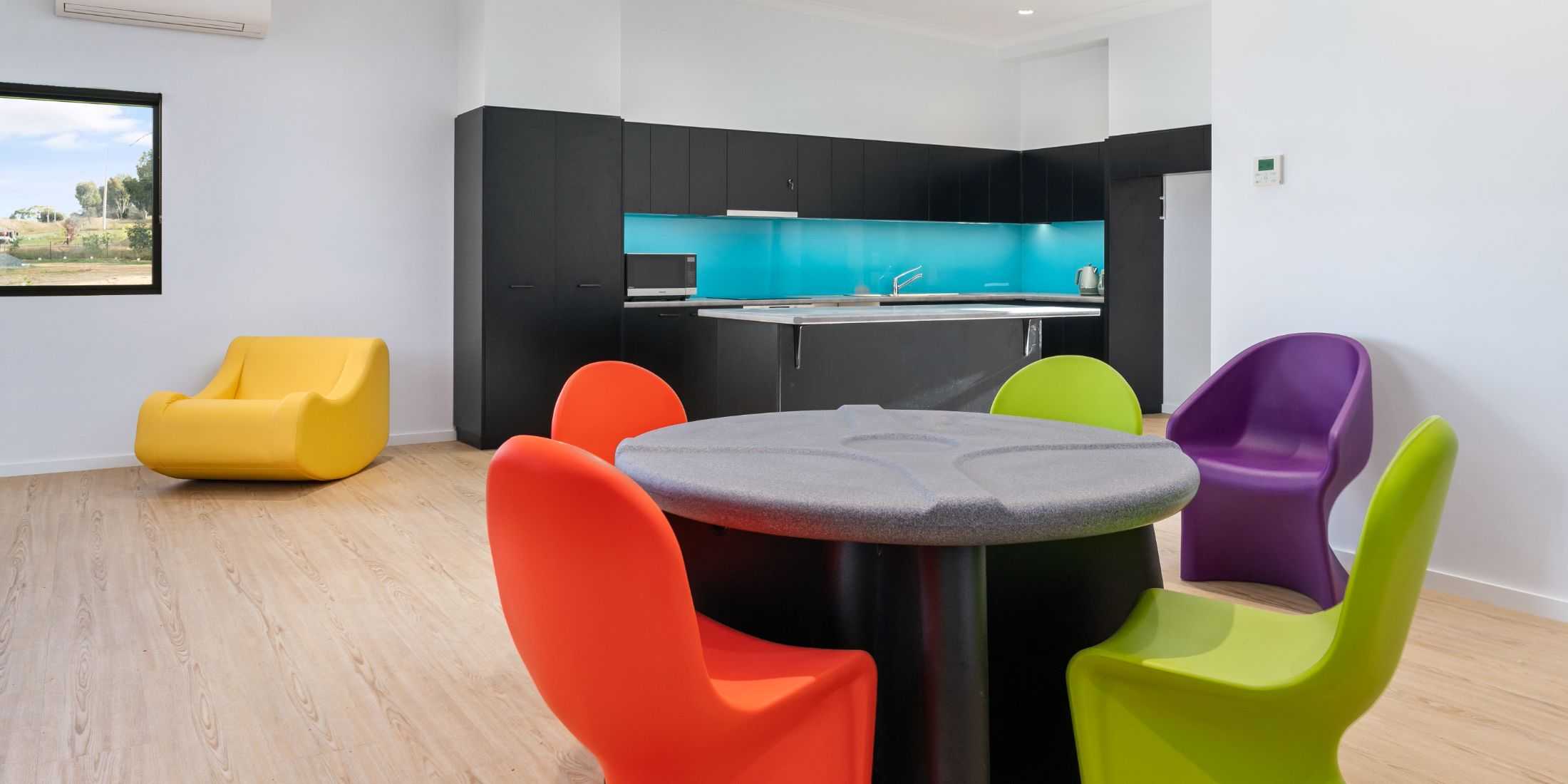
Kirinari NDIS Housing Pods
Kirinari’s Specialist Disability Accommodation was once of the first of it’s kind delivered to offer services for supported independent living. As a design and construct project, Zauner Construction completed two stages of works comprising 5 units and shared amenities to each stage.
Developed across a five hectare site, each unit is constructed of robust materials without compromising safety in design for a variety of uses – including extreme functional impairment and very high support needs. Each unit provides a fully function kitchen, with an open plan living and bedroom area and associated bathroom. Individual courtyards ensure the residents quality of life.
Recreational facilities were also provided as part of the development, incorporating a basketball court, shared landscape areas, gathering spaces and connecting covered walkways for carers, vising family and residents to share.
5/6

Kirinari NDIS Housing Pods
Kirinari’s Specialist Disability Accommodation was once of the first of it’s kind delivered to offer services for supported independent living. As a design and construct project, Zauner Construction completed two stages of works comprising 5 units and shared amenities to each stage.
Developed across a five hectare site, each unit is constructed of robust materials without compromising safety in design for a variety of uses – including extreme functional impairment and very high support needs. Each unit provides a fully function kitchen, with an open plan living and bedroom area and associated bathroom. Individual courtyards ensure the residents quality of life.
Recreational facilities were also provided as part of the development, incorporating a basketball court, shared landscape areas, gathering spaces and connecting covered walkways for carers, vising family and residents to share.
6/6
Having successfully delivered numerous accommodation and residential developments on a large and complex scales, Zauner Construction’s capability includes high rise, luxury development, rezoning, aged care, school accommodation, heritage works and subdivision.
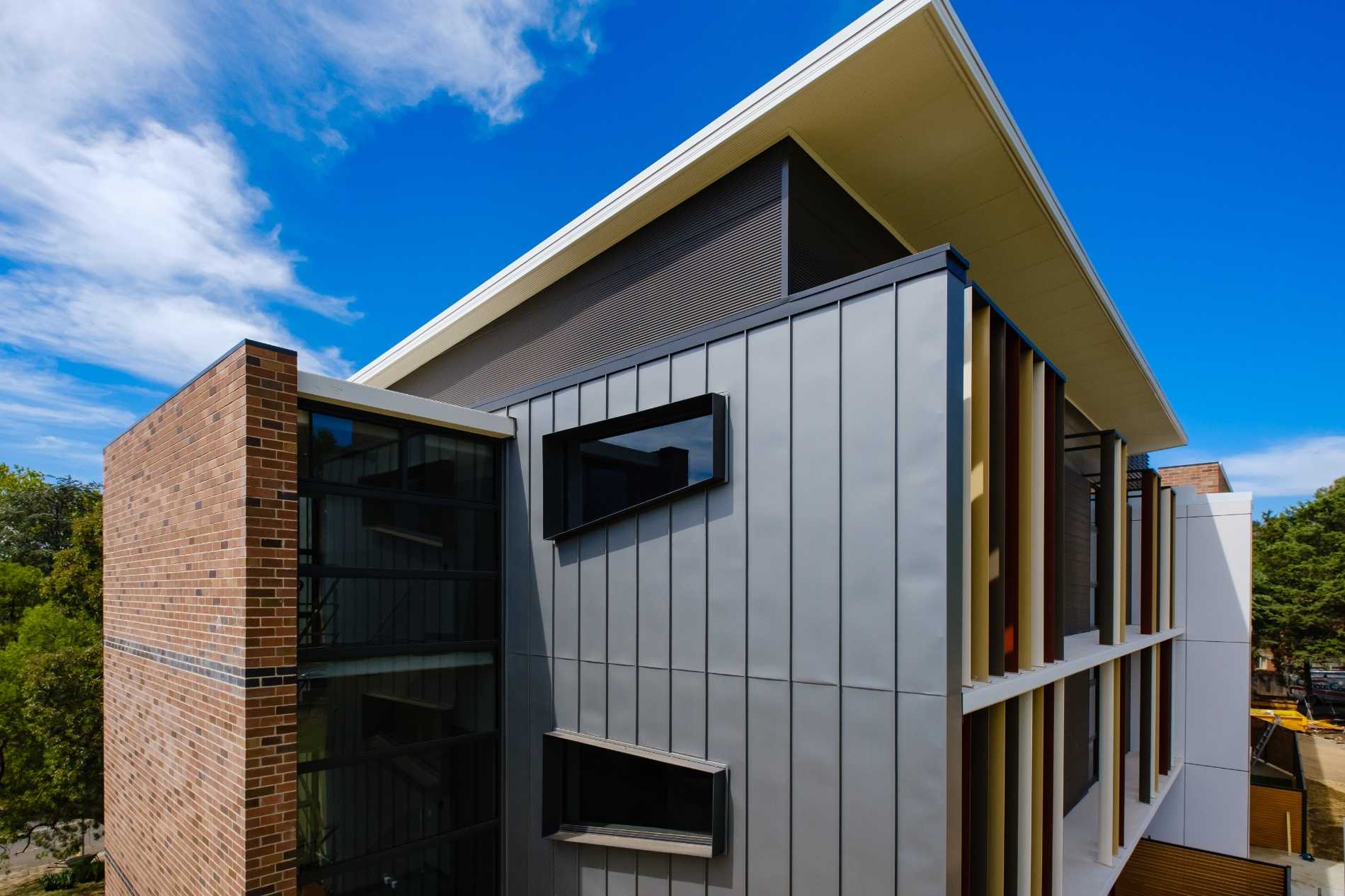
Student Boarding Accommodation, Canberra Grammar School
Designed and constructed for Canberra Grammar School boarding accommodation is home to 130 students – including local students with families on international postings and international students. As a home away from home, these two three-storey accommodation buildings were connected by a central stairwell, lift and entry connecting ‘family’ for the residents away from their own.
Comfortably break out spaces, kitchen amenities and courtyard gardens are just some of the shared areas complimenting the private living spaces. Built of suspended slabs and a mix of masonry and cladding finishes, and comprehensive fire rating compliance requirements, this project was built to last and home students for decades to come.
1/8
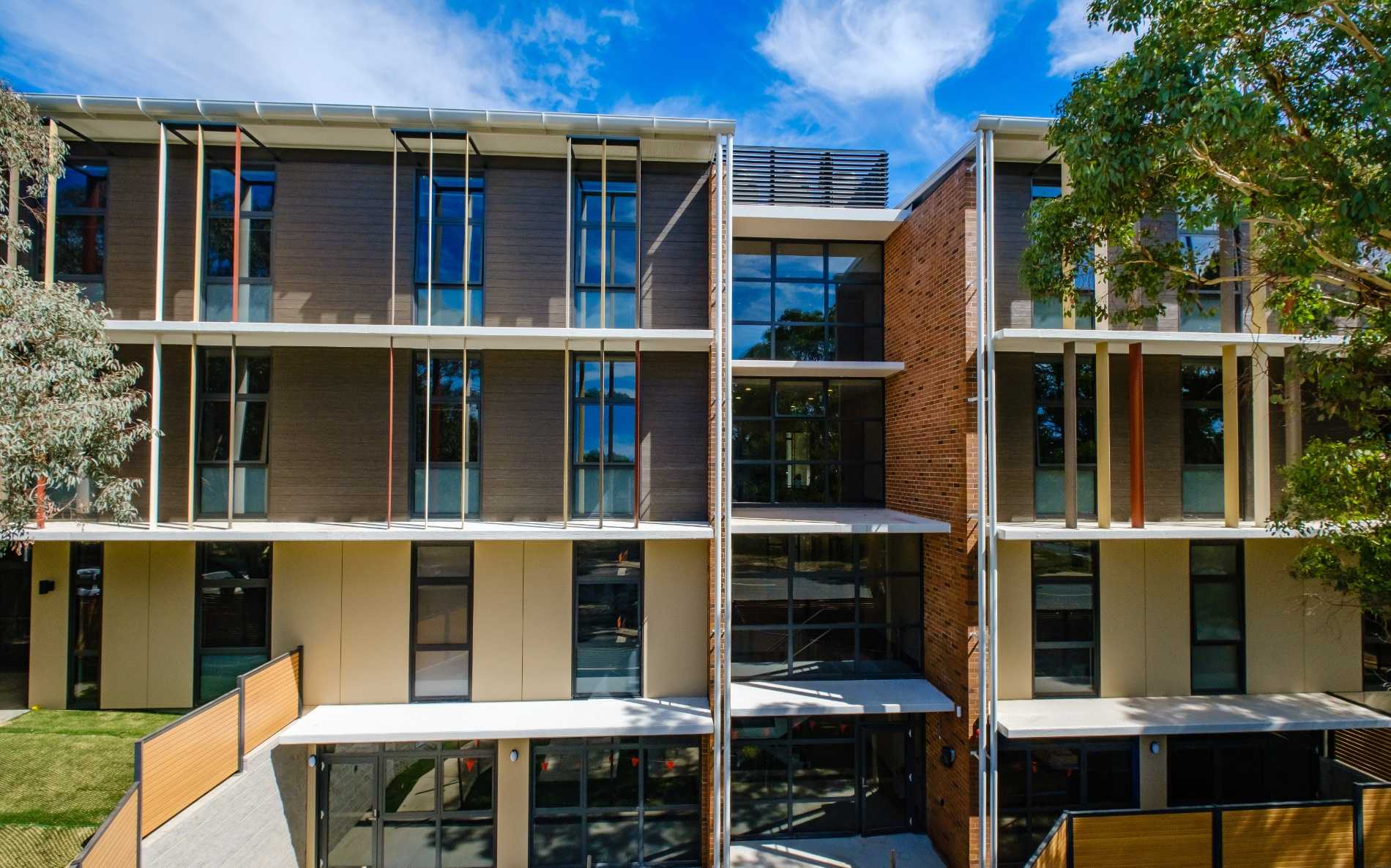
Student Boarding Accommodation, Canberra Grammar School
Designed and constructed for Canberra Grammar School boarding accommodation is home to 130 students – including local students with families on international postings and international students. As a home away from home, these two three-storey accommodation buildings were connected by a central stairwell, lift and entry connecting ‘family’ for the residents away from their own.
Comfortably break out spaces, kitchen amenities and courtyard gardens are just some of the shared areas complimenting the private living spaces. Built of suspended slabs and a mix of masonry and cladding finishes, and comprehensive fire rating compliance requirements, this project was built to last and home students for decades to come.
2/8
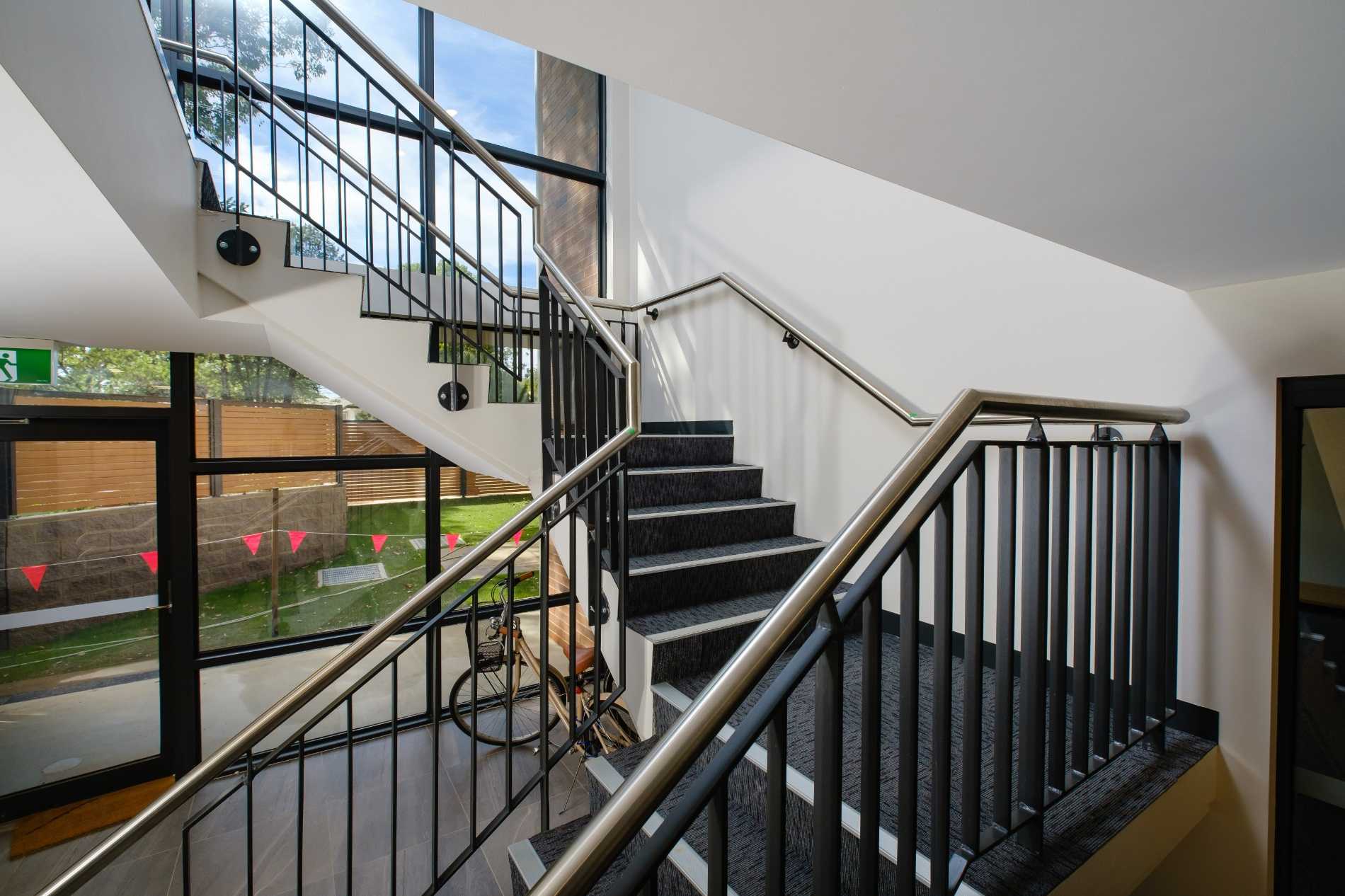
Student Boarding Accommodation, Canberra Grammar School
Designed and constructed for Canberra Grammar School boarding accommodation is home to 130 students – including local students with families on international postings and international students. As a home away from home, these two three-storey accommodation buildings were connected by a central stairwell, lift and entry connecting ‘family’ for the residents away from their own.
Comfortably break out spaces, kitchen amenities and courtyard gardens are just some of the shared areas complimenting the private living spaces. Built of suspended slabs and a mix of masonry and cladding finishes, and comprehensive fire rating compliance requirements, this project was built to last and home students for decades to come.
3/8
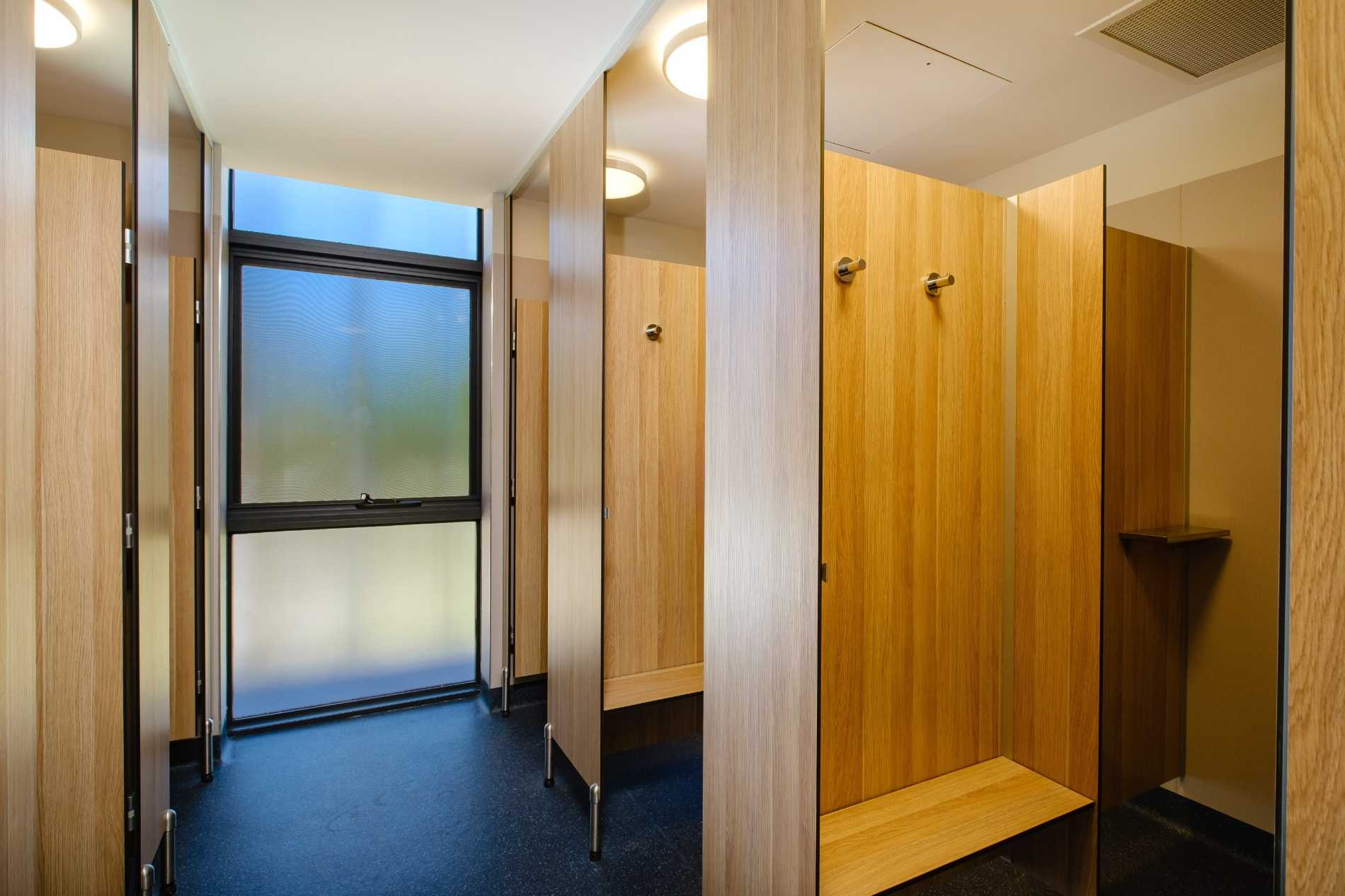
Student Boarding Accommodation, Canberra Grammar School
Designed and constructed for Canberra Grammar School boarding accommodation is home to 130 students – including local students with families on international postings and international students. As a home away from home, these two three-storey accommodation buildings were connected by a central stairwell, lift and entry connecting ‘family’ for the residents away from their own.
Comfortably break out spaces, kitchen amenities and courtyard gardens are just some of the shared areas complimenting the private living spaces. Built of suspended slabs and a mix of masonry and cladding finishes, and comprehensive fire rating compliance requirements, this project was built to last and home students for decades to come.
4/8
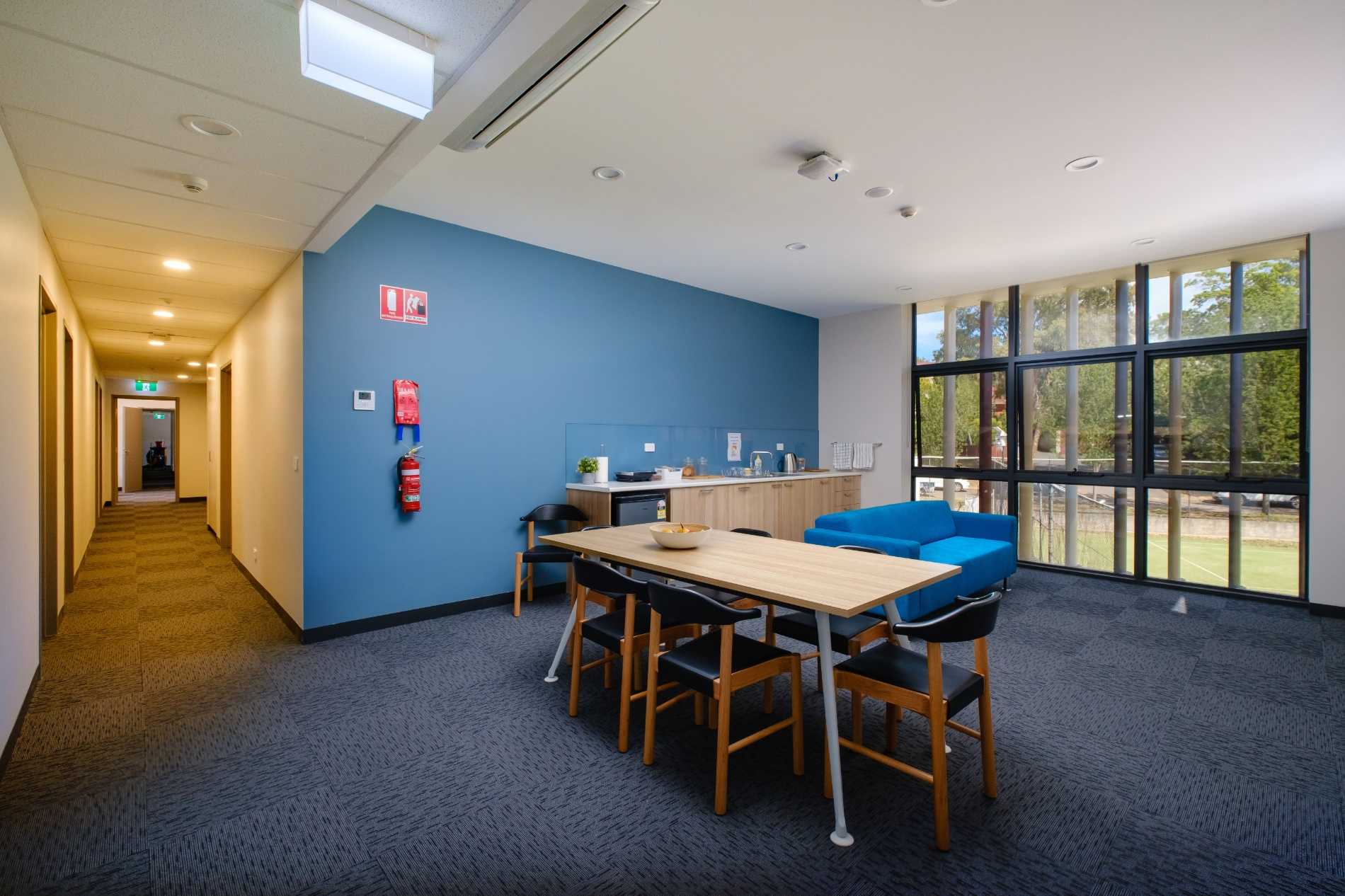
Student Boarding Accommodation, Canberra Grammar School
Designed and constructed for Canberra Grammar School boarding accommodation is home to 130 students – including local students with families on international postings and international students. As a home away from home, these two three-storey accommodation buildings were connected by a central stairwell, lift and entry connecting ‘family’ for the residents away from their own.
Comfortably break out spaces, kitchen amenities and courtyard gardens are just some of the shared areas complimenting the private living spaces. Built of suspended slabs and a mix of masonry and cladding finishes, and comprehensive fire rating compliance requirements, this project was built to last and home students for decades to come.
5/8
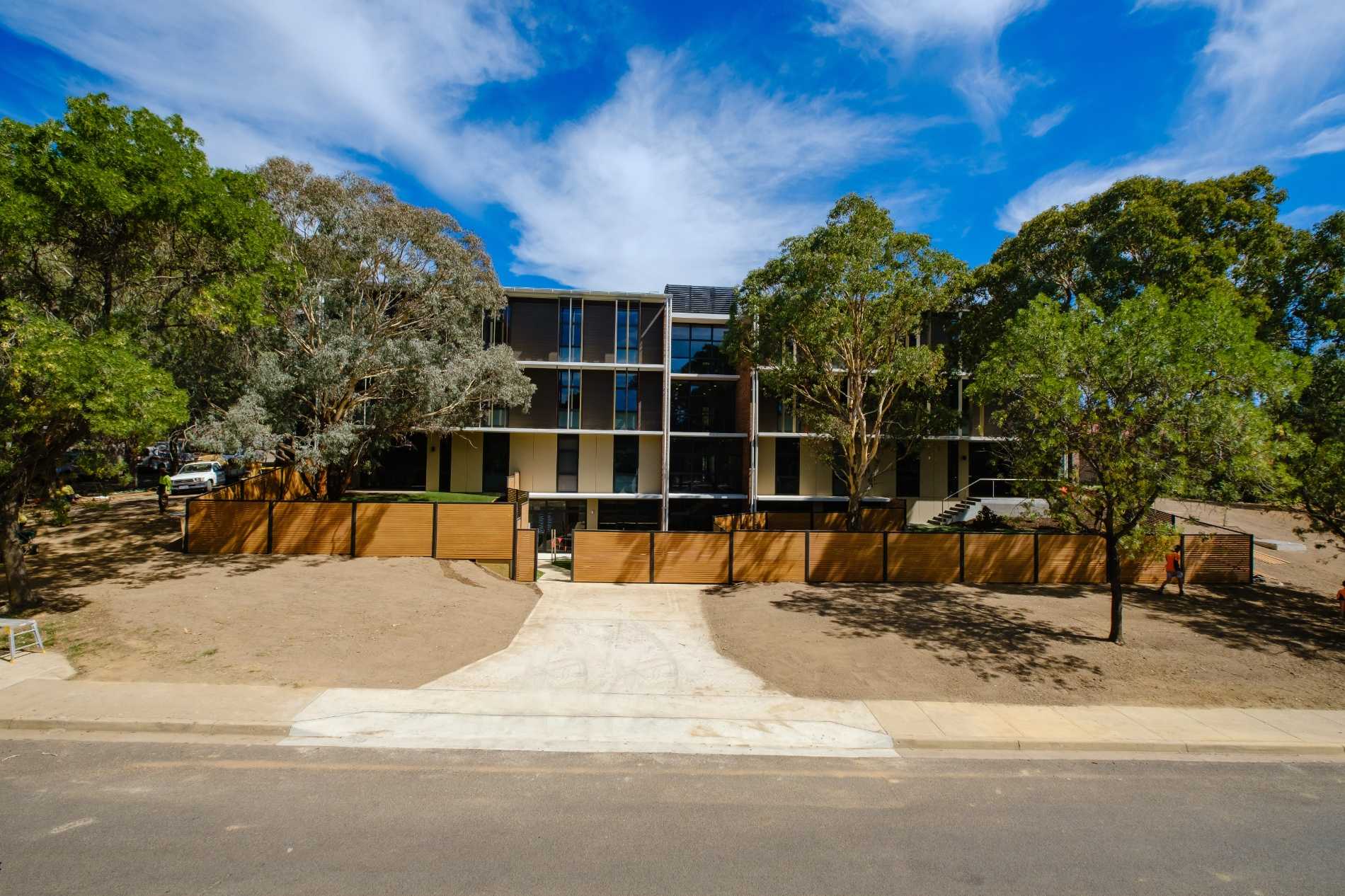
Student Boarding Accommodation, Canberra Grammar School
Designed and constructed for Canberra Grammar School boarding accommodation is home to 130 students – including local students with families on international postings and international students. As a home away from home, these two three-storey accommodation buildings were connected by a central stairwell, lift and entry connecting ‘family’ for the residents away from their own.
Comfortably break out spaces, kitchen amenities and courtyard gardens are just some of the shared areas complimenting the private living spaces. Built of suspended slabs and a mix of masonry and cladding finishes, and comprehensive fire rating compliance requirements, this project was built to last and home students for decades to come.
6/8
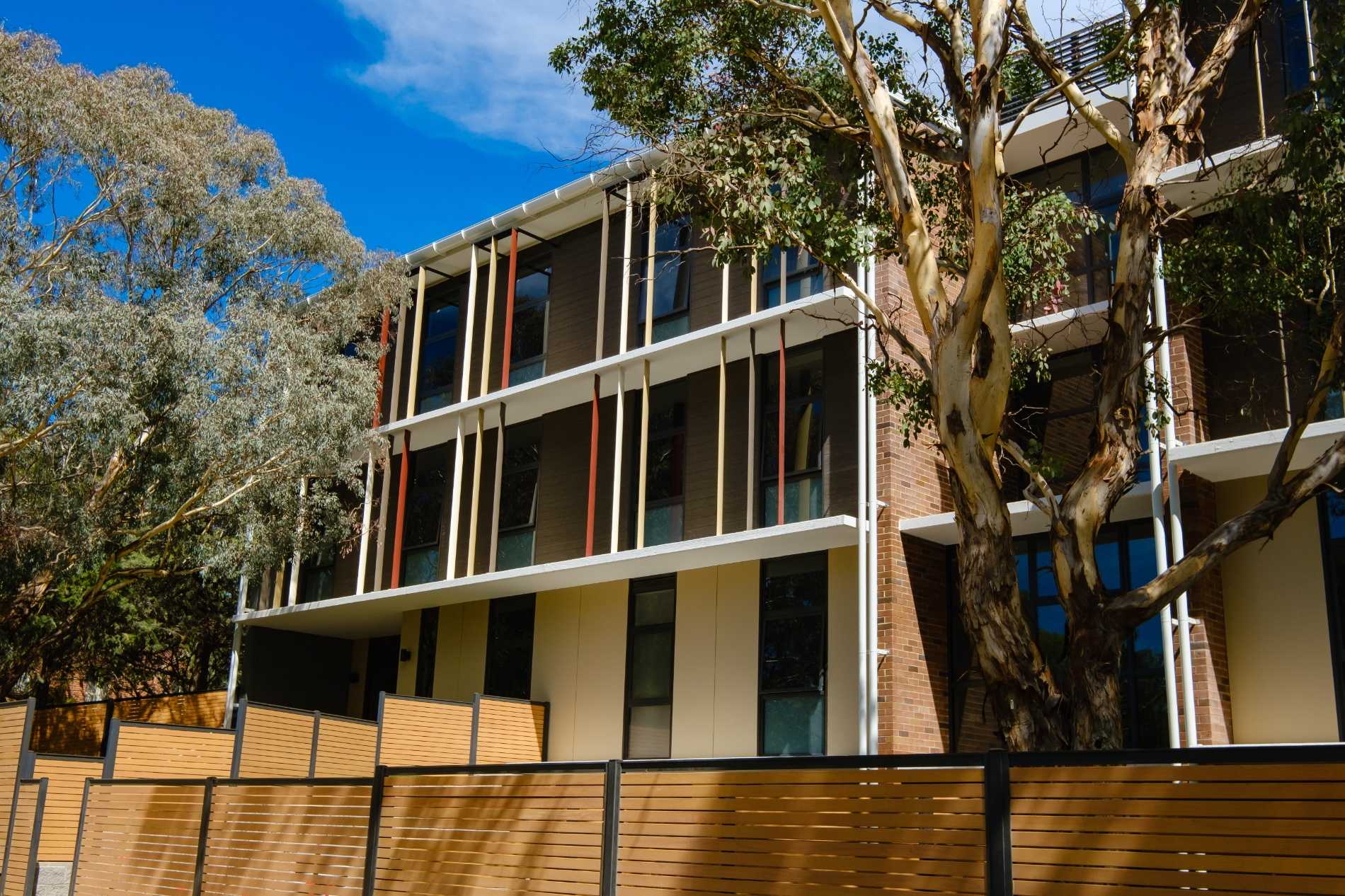
Student Boarding Accommodation, Canberra Grammar School
Designed and constructed for Canberra Grammar School boarding accommodation is home to 130 students – including local students with families on international postings and international students. As a home away from home, these two three-storey accommodation buildings were connected by a central stairwell, lift and entry connecting ‘family’ for the residents away from their own.
Comfortably break out spaces, kitchen amenities and courtyard gardens are just some of the shared areas complimenting the private living spaces. Built of suspended slabs and a mix of masonry and cladding finishes, and comprehensive fire rating compliance requirements, this project was built to last and home students for decades to come.
7/8
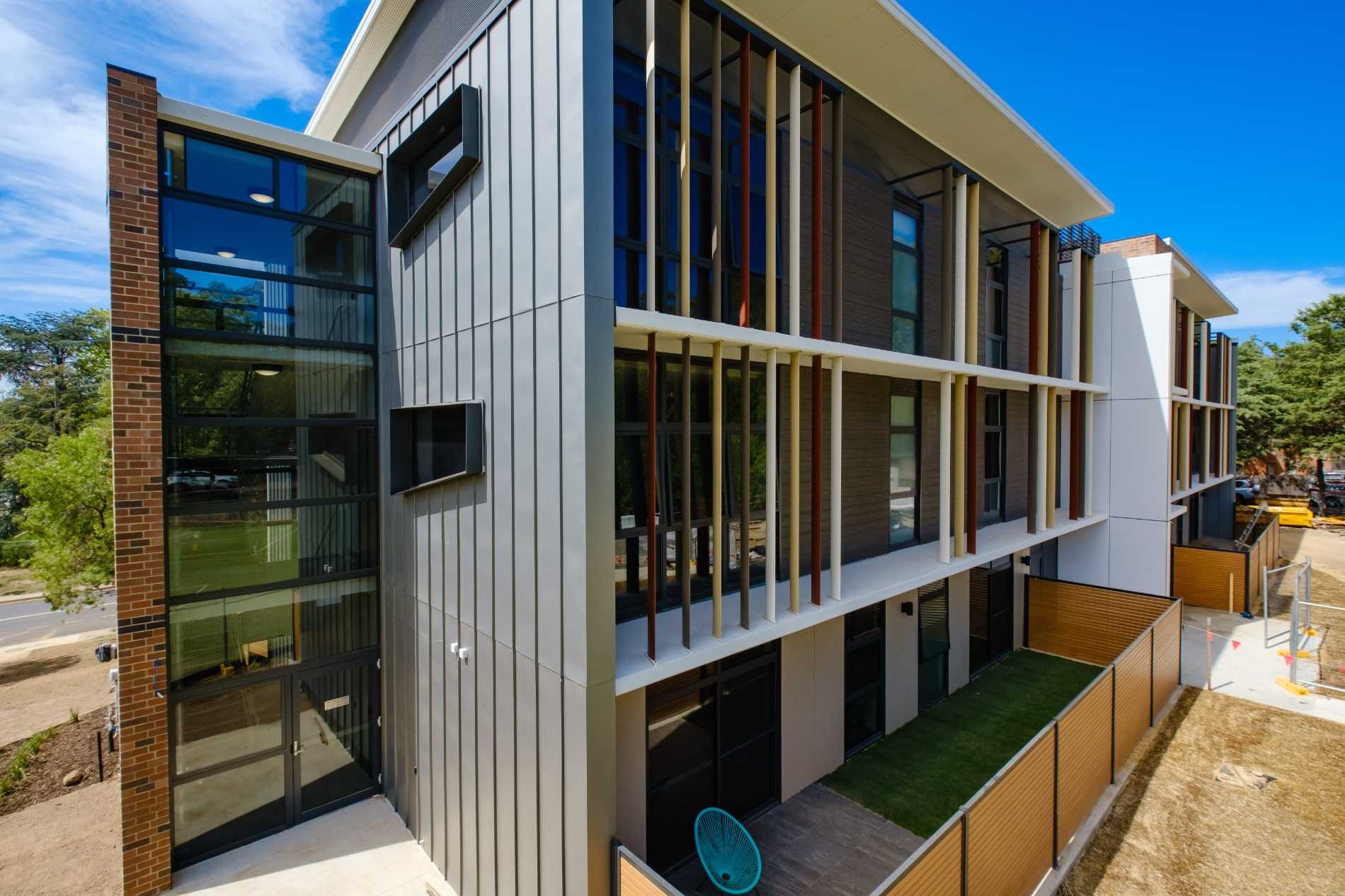
Student Boarding Accommodation, Canberra Grammar School
Designed and constructed for Canberra Grammar School boarding accommodation is home to 130 students – including local students with families on international postings and international students. As a home away from home, these two three-storey accommodation buildings were connected by a central stairwell, lift and entry connecting ‘family’ for the residents away from their own.
Comfortably break out spaces, kitchen amenities and courtyard gardens are just some of the shared areas complimenting the private living spaces. Built of suspended slabs and a mix of masonry and cladding finishes, and comprehensive fire rating compliance requirements, this project was built to last and home students for decades to come.
8/8
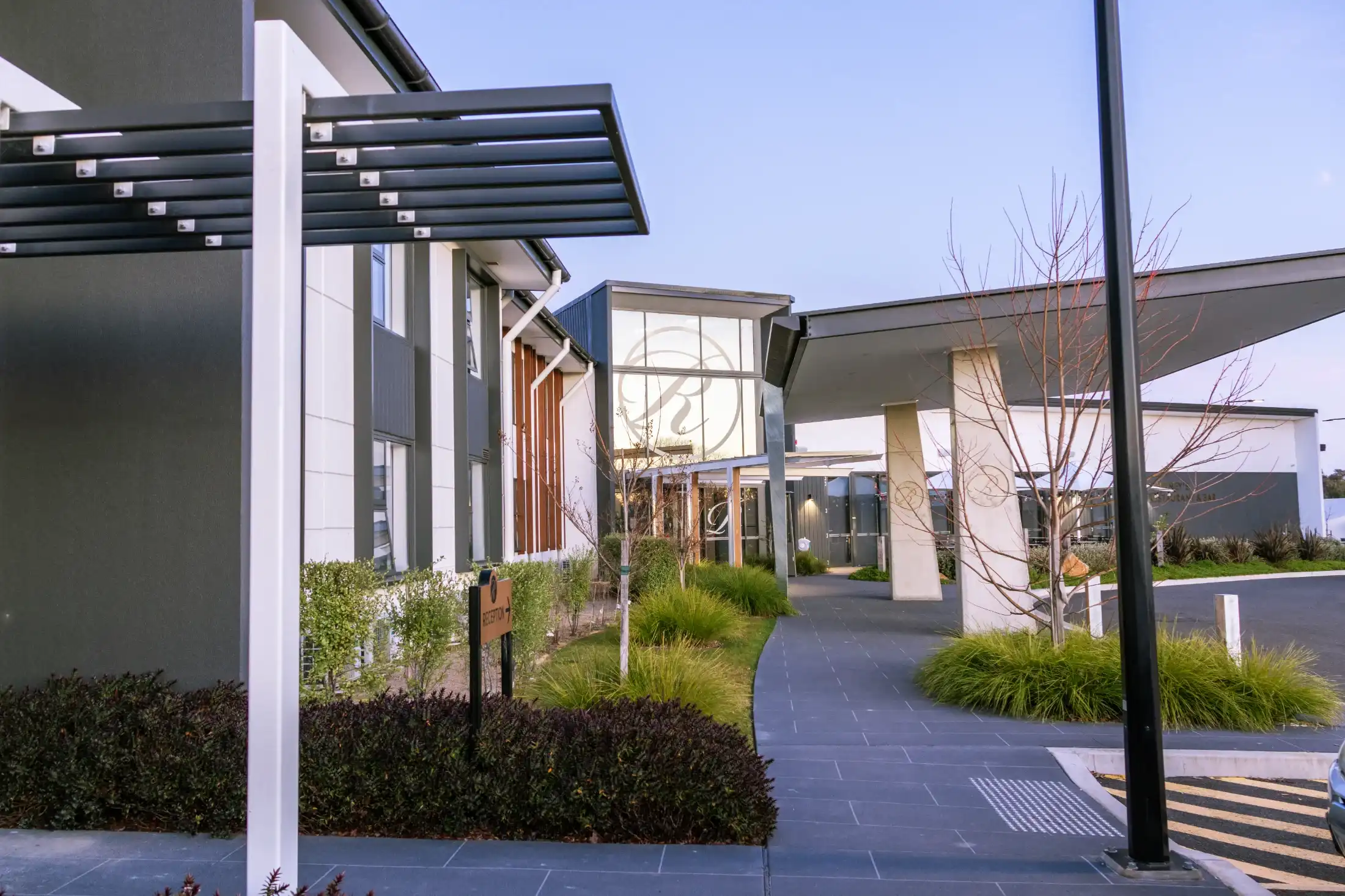
The Remington, Orange
The Remington Orange is a new generation of hotel, conferencing and regional accommodation offering sophistication, quality and a level of service and luxury rarely found outside the city.
Opened in December 2020, The Remington Orange is the second luxury regional hotel in the Remington portfolio. The property boasts 82 tastefully appointed accommodation rooms ranging from contemporary King Studios to spacious Executive Suites.
Alongside the accommodation, The Remington Orange also has ultramodern event facilities onsite offering state-of-the-art technology and equipment melded with modern contemporary vibes.
The Remington Suite can seat up to 120 guests and can divide into 4 intimate event spaces. With exclusive access to the Sundown Terrace directly off The Remington Suite with the adjoining Whitney’s Restaurant & Bar.
1/8

The Remington, Orange
The Remington Orange is a new generation of hotel, conferencing and regional accommodation offering sophistication, quality and a level of service and luxury rarely found outside the city.
Opened in December 2020, The Remington Orange is the second luxury regional hotel in the Remington portfolio. The property boasts 82 tastefully appointed accommodation rooms ranging from contemporary King Studios to spacious Executive Suites.
Alongside the accommodation, The Remington Orange also has ultramodern event facilities onsite offering state-of-the-art technology and equipment melded with modern contemporary vibes.
The Remington Suite can seat up to 120 guests and can divide into 4 intimate event spaces. With exclusive access to the Sundown Terrace directly off The Remington Suite with the adjoining Whitney’s Restaurant & Bar.
2/8
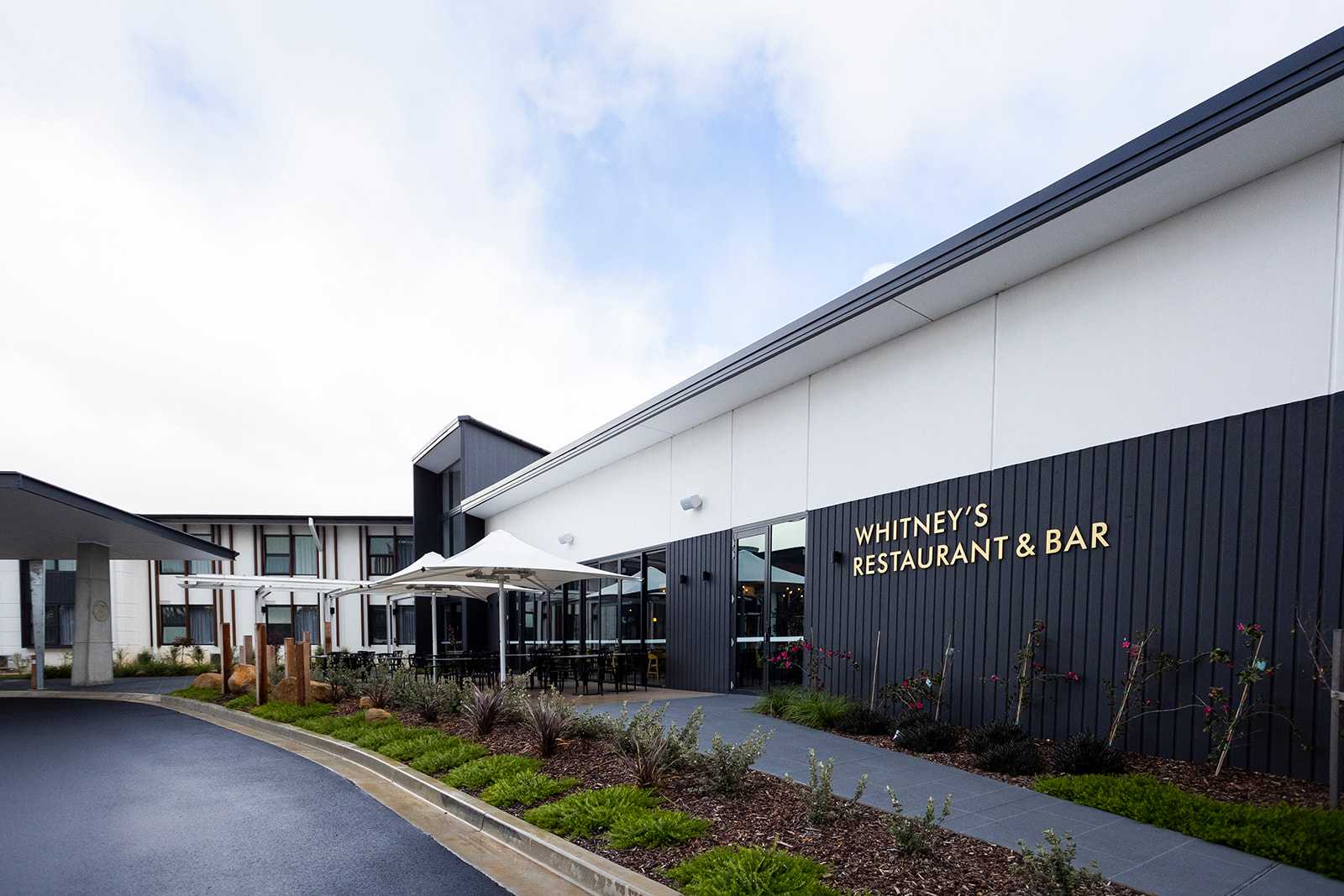
The Remington, Orange
The Remington Orange is a new generation of hotel, conferencing and regional accommodation offering sophistication, quality and a level of service and luxury rarely found outside the city.
Opened in December 2020, The Remington Orange is the second luxury regional hotel in the Remington portfolio. The property boasts 82 tastefully appointed accommodation rooms ranging from contemporary King Studios to spacious Executive Suites.
Alongside the accommodation, The Remington Orange also has ultramodern event facilities onsite offering state-of-the-art technology and equipment melded with modern contemporary vibes.
The Remington Suite can seat up to 120 guests and can divide into 4 intimate event spaces. With exclusive access to the Sundown Terrace directly off The Remington Suite with the adjoining Whitney’s Restaurant & Bar.
3/8
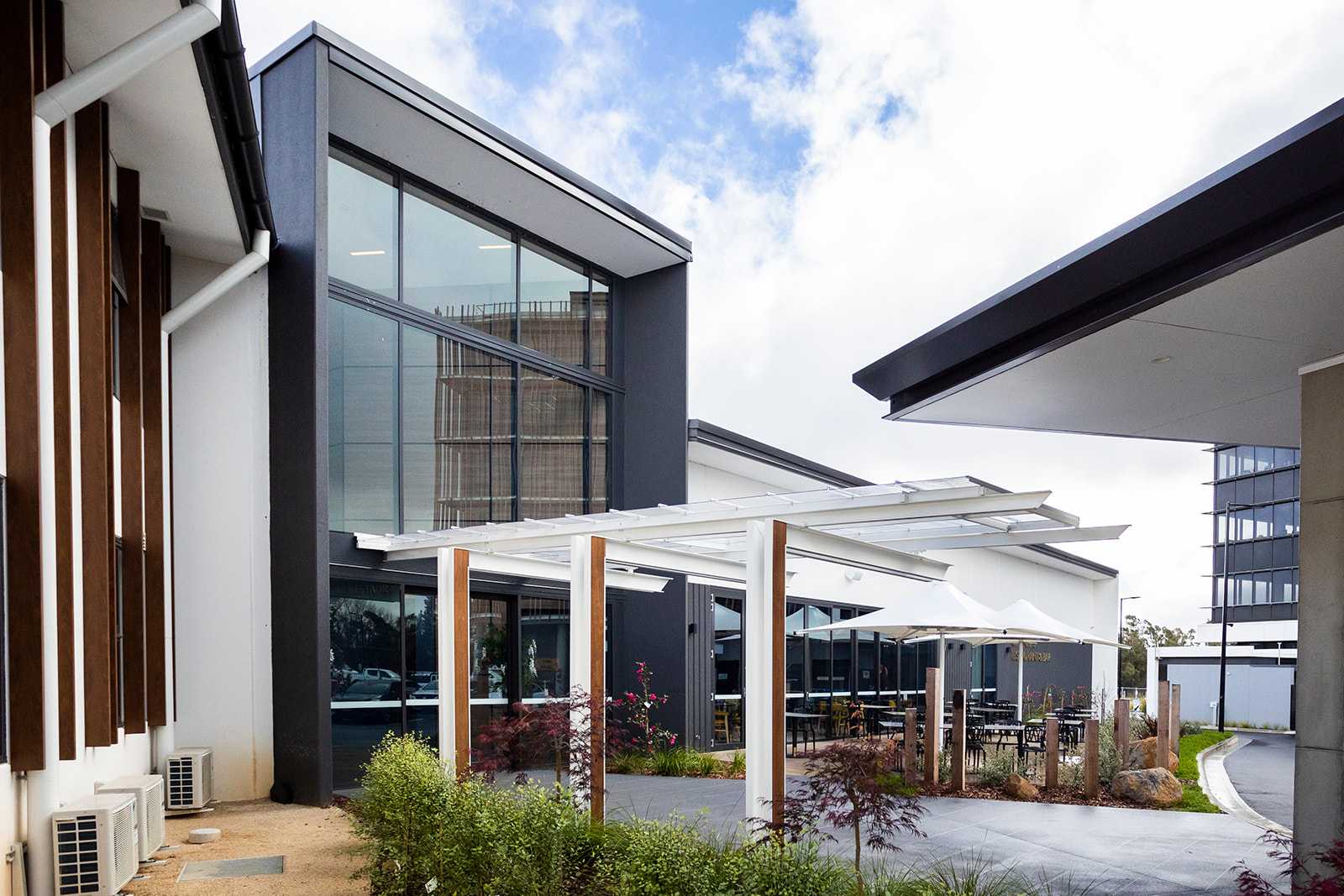
The Remington, Orange
The Remington Orange is a new generation of hotel, conferencing and regional accommodation offering sophistication, quality and a level of service and luxury rarely found outside the city.
Opened in December 2020, The Remington Orange is the second luxury regional hotel in the Remington portfolio. The property boasts 82 tastefully appointed accommodation rooms ranging from contemporary King Studios to spacious Executive Suites.
Alongside the accommodation, The Remington Orange also has ultramodern event facilities onsite offering state-of-the-art technology and equipment melded with modern contemporary vibes.
The Remington Suite can seat up to 120 guests and can divide into 4 intimate event spaces. With exclusive access to the Sundown Terrace directly off The Remington Suite with the adjoining Whitney’s Restaurant & Bar.
4/8
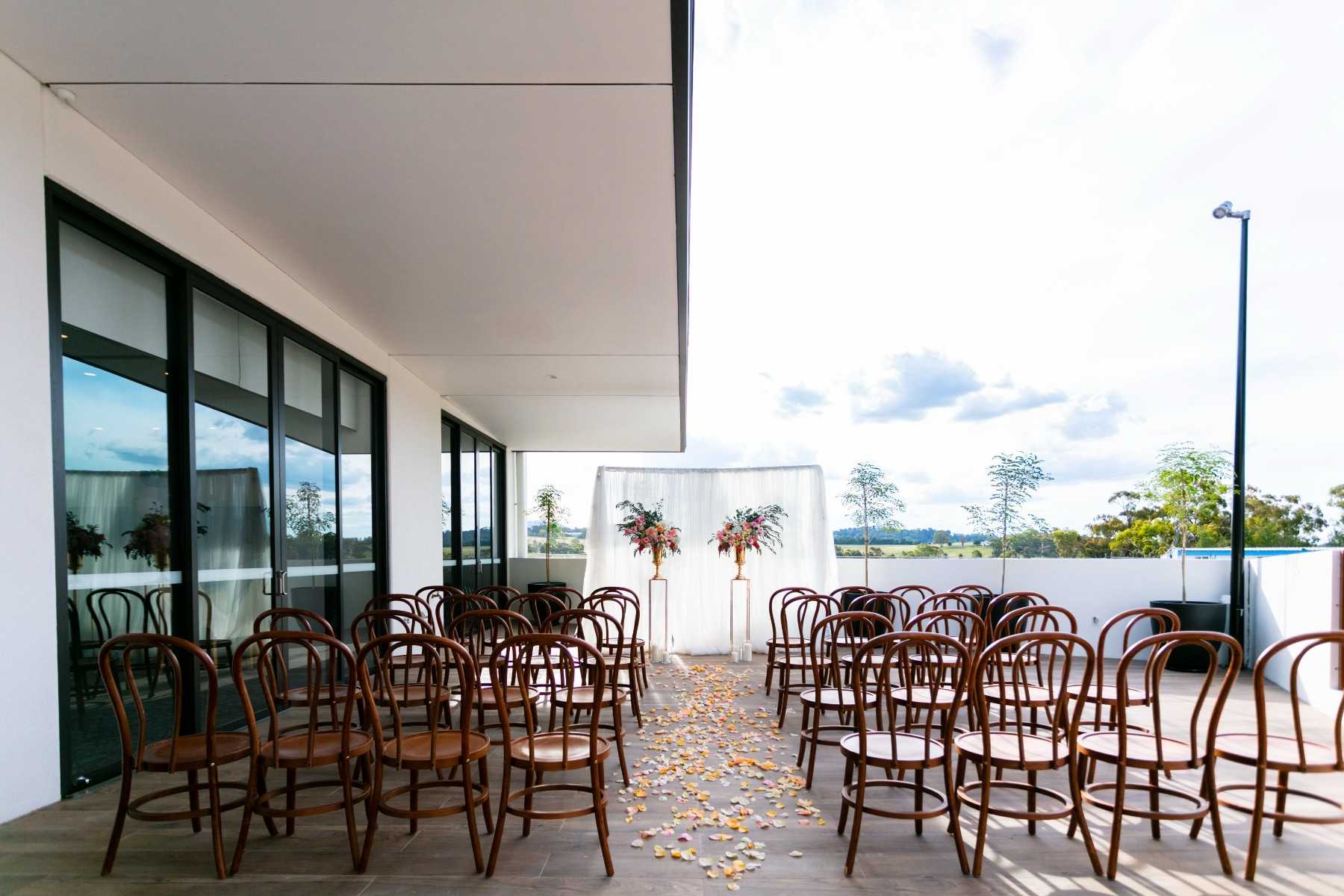
The Remington, Orange
The Remington Orange is a new generation of hotel, conferencing and regional accommodation offering sophistication, quality and a level of service and luxury rarely found outside the city.
Opened in December 2020, The Remington Orange is the second luxury regional hotel in the Remington portfolio. The property boasts 82 tastefully appointed accommodation rooms ranging from contemporary King Studios to spacious Executive Suites.
Alongside the accommodation, The Remington Orange also has ultramodern event facilities onsite offering state-of-the-art technology and equipment melded with modern contemporary vibes.
The Remington Suite can seat up to 120 guests and can divide into 4 intimate event spaces. With exclusive access to the Sundown Terrace directly off The Remington Suite with the adjoining Whitney’s Restaurant & Bar.
5/8
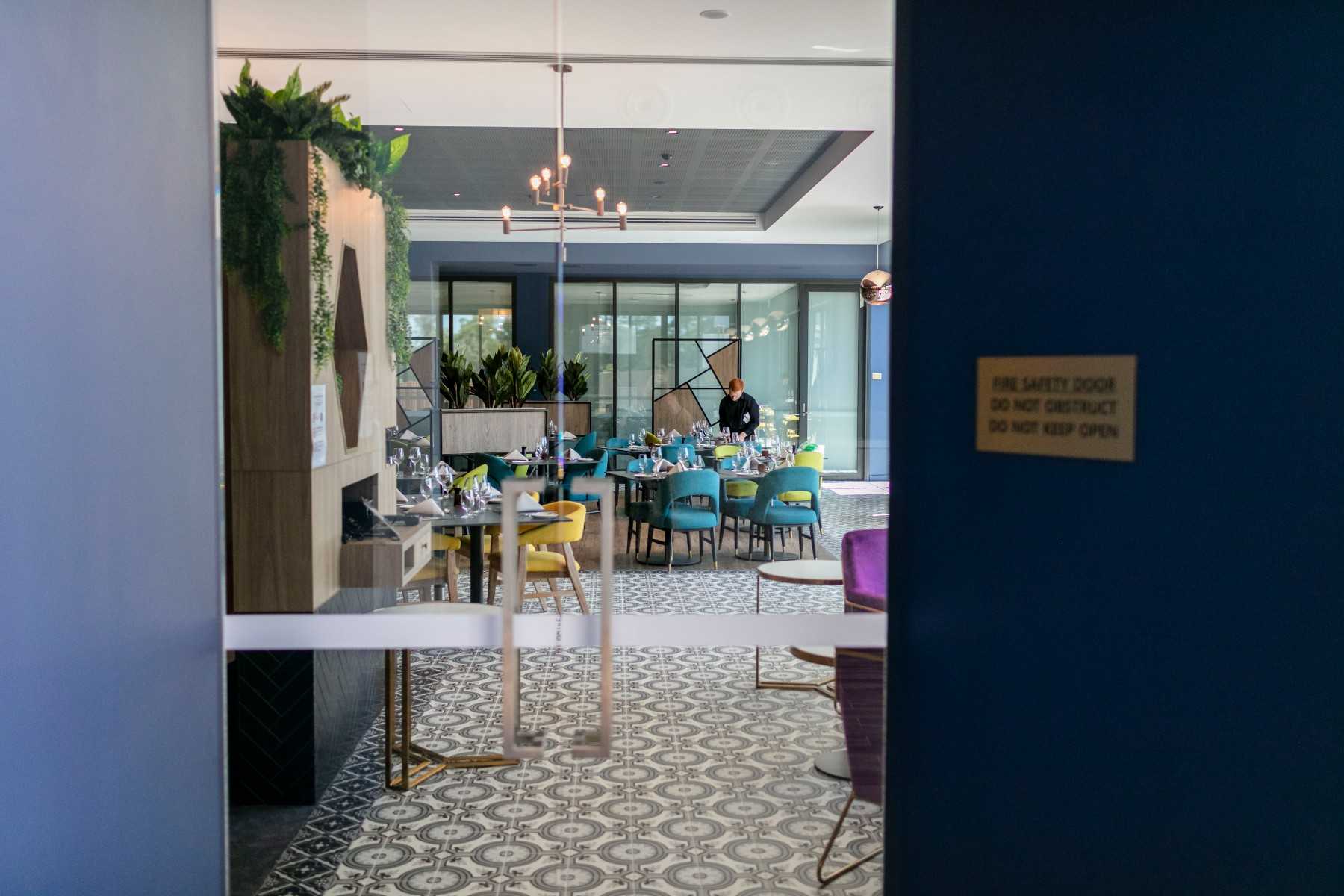
The Remington, Orange
The Remington Orange is a new generation of hotel, conferencing and regional accommodation offering sophistication, quality and a level of service and luxury rarely found outside the city.
Opened in December 2020, The Remington Orange is the second luxury regional hotel in the Remington portfolio. The property boasts 82 tastefully appointed accommodation rooms ranging from contemporary King Studios to spacious Executive Suites.
Alongside the accommodation, The Remington Orange also has ultramodern event facilities onsite offering state-of-the-art technology and equipment melded with modern contemporary vibes.
The Remington Suite can seat up to 120 guests and can divide into 4 intimate event spaces. With exclusive access to the Sundown Terrace directly off The Remington Suite with the adjoining Whitney’s Restaurant & Bar.
6/8
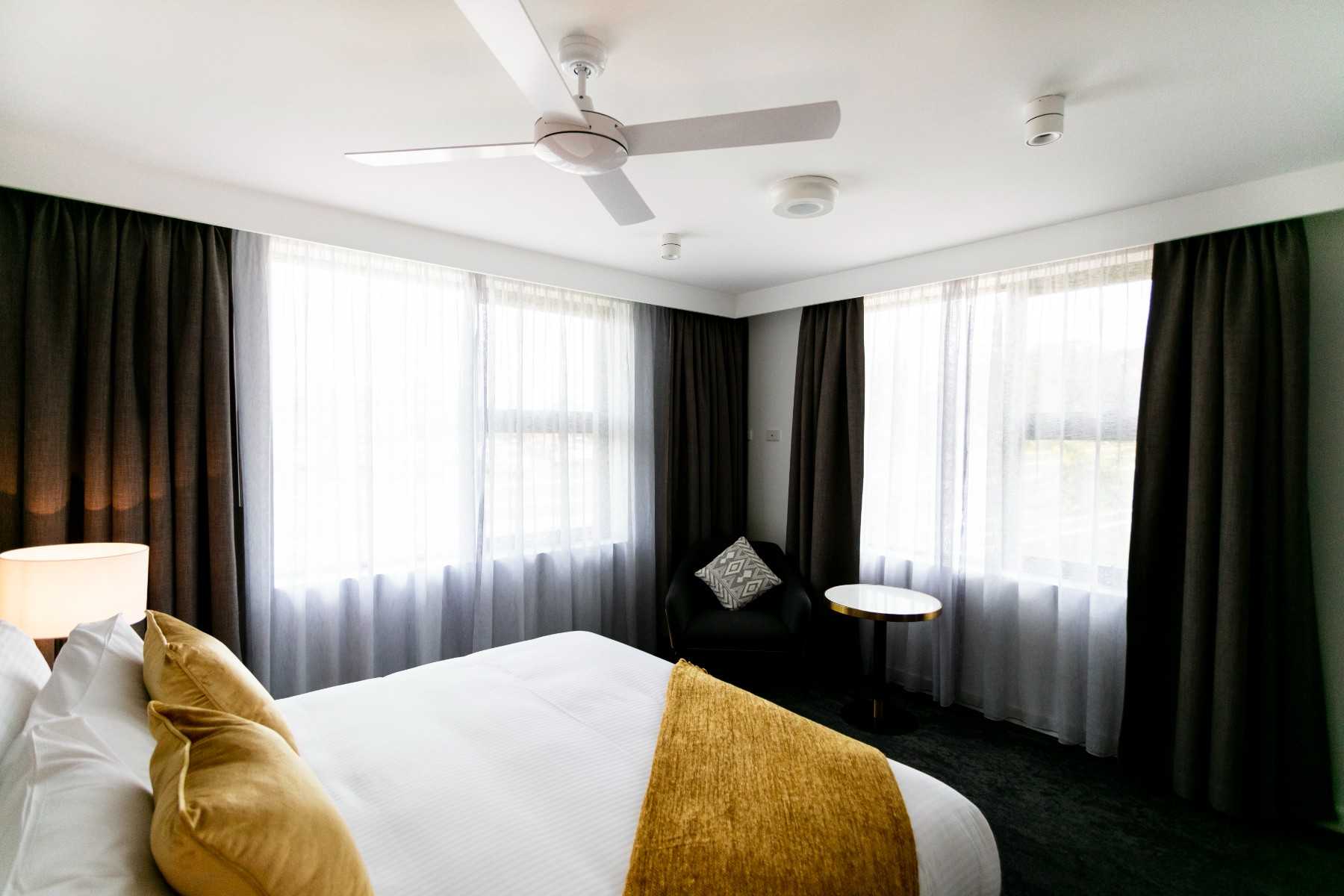
The Remington, Orange
The Remington Orange is a new generation of hotel, conferencing and regional accommodation offering sophistication, quality and a level of service and luxury rarely found outside the city.
Opened in December 2020, The Remington Orange is the second luxury regional hotel in the Remington portfolio. The property boasts 82 tastefully appointed accommodation rooms ranging from contemporary King Studios to spacious Executive Suites.
Alongside the accommodation, The Remington Orange also has ultramodern event facilities onsite offering state-of-the-art technology and equipment melded with modern contemporary vibes.
The Remington Suite can seat up to 120 guests and can divide into 4 intimate event spaces. With exclusive access to the Sundown Terrace directly off The Remington Suite with the adjoining Whitney’s Restaurant & Bar.
7/8
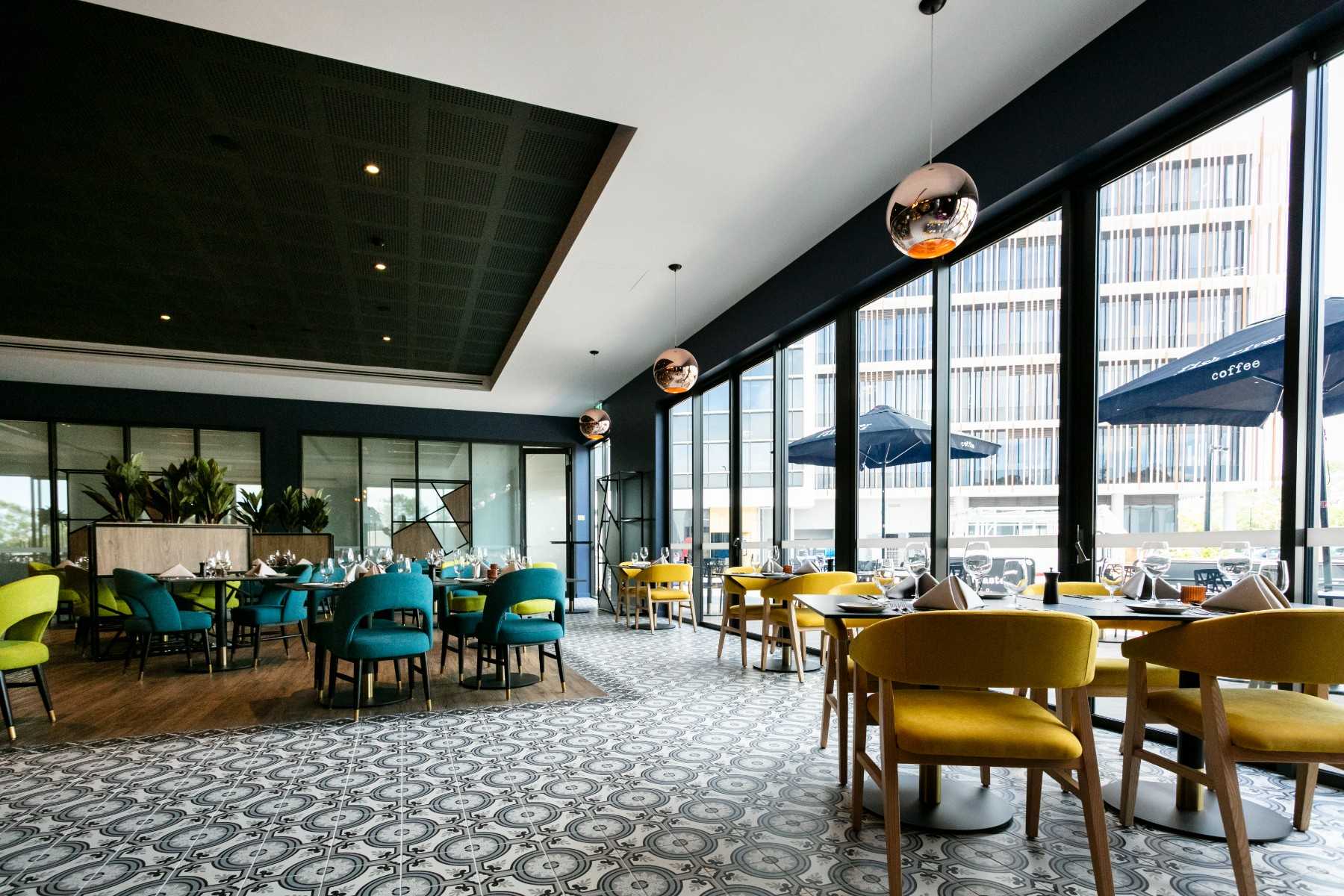
The Remington, Orange
The Remington Orange is a new generation of hotel, conferencing and regional accommodation offering sophistication, quality and a level of service and luxury rarely found outside the city.
Opened in December 2020, The Remington Orange is the second luxury regional hotel in the Remington portfolio. The property boasts 82 tastefully appointed accommodation rooms ranging from contemporary King Studios to spacious Executive Suites.
Alongside the accommodation, The Remington Orange also has ultramodern event facilities onsite offering state-of-the-art technology and equipment melded with modern contemporary vibes.
The Remington Suite can seat up to 120 guests and can divide into 4 intimate event spaces. With exclusive access to the Sundown Terrace directly off The Remington Suite with the adjoining Whitney’s Restaurant & Bar.
8/8
The Remington Hotel is a new generation of hotel and regional accommodation offering sophistication, quality and a level of service and luxury usually reserved for city locations.
Other sectors
Back toConstruction
