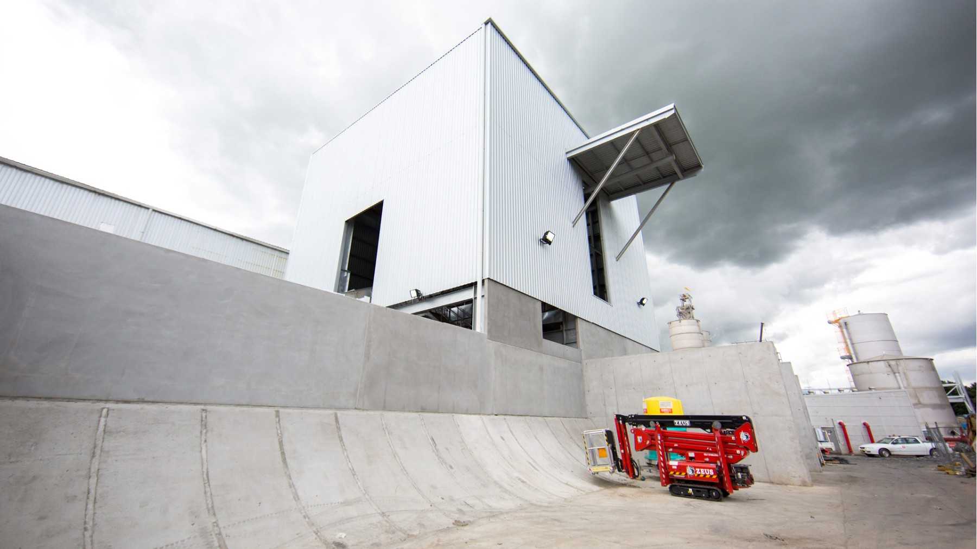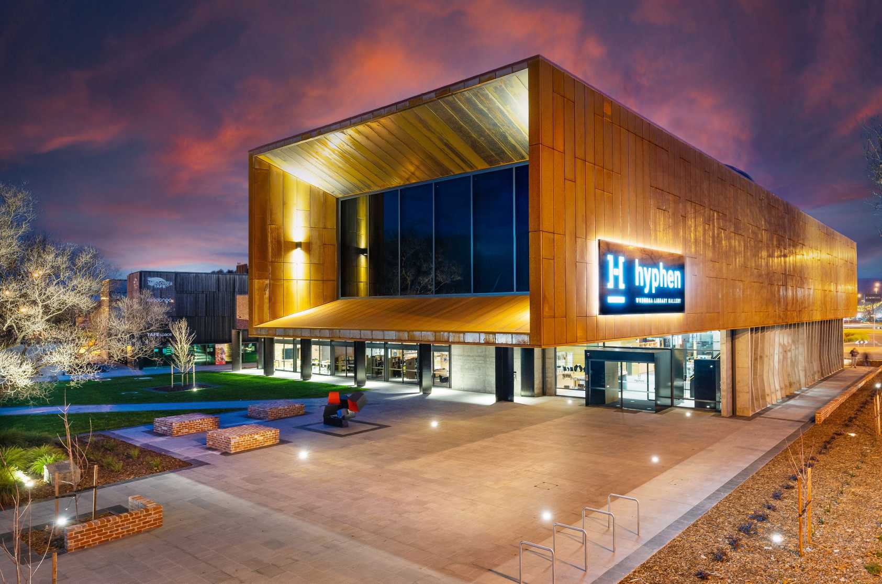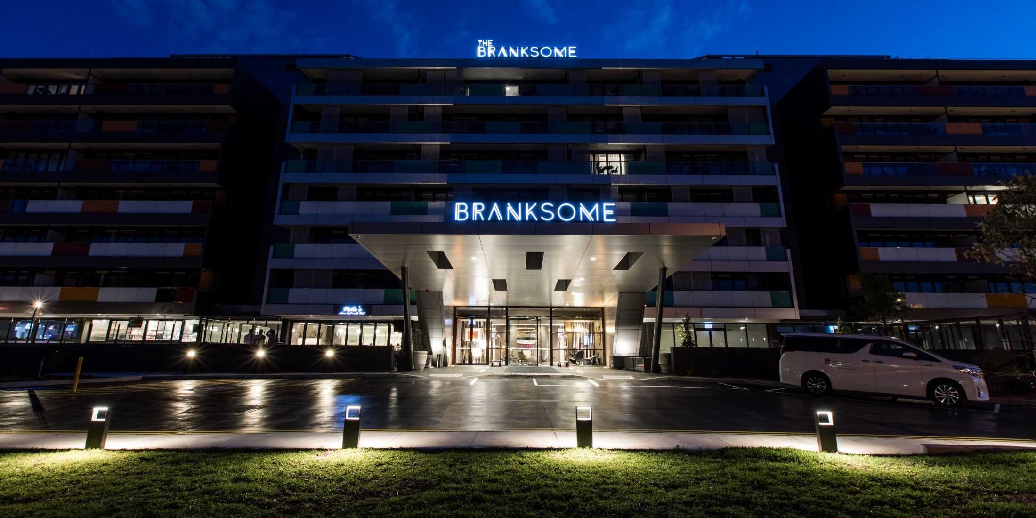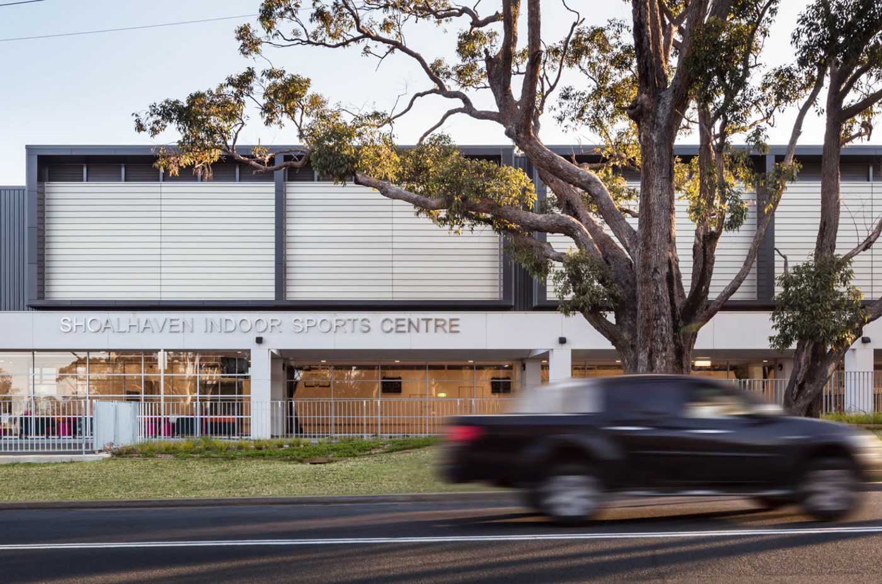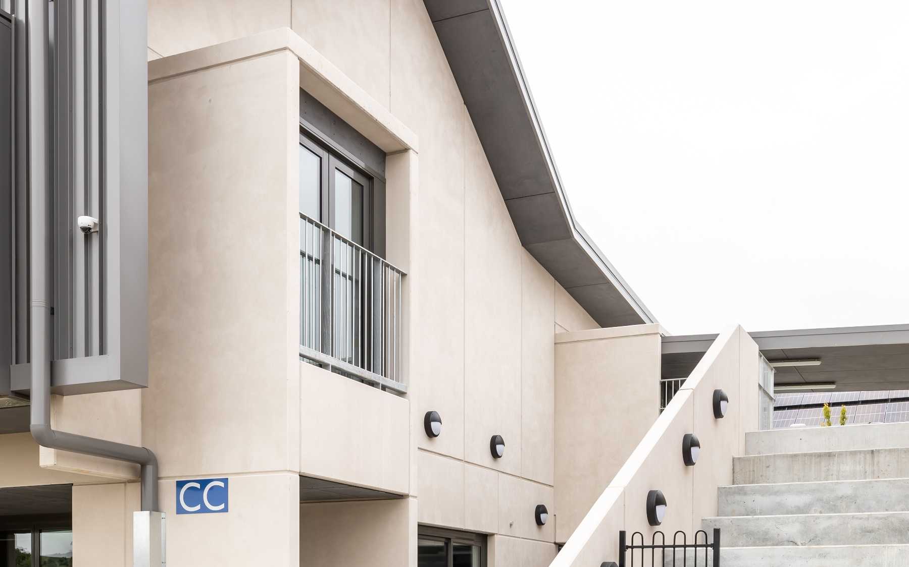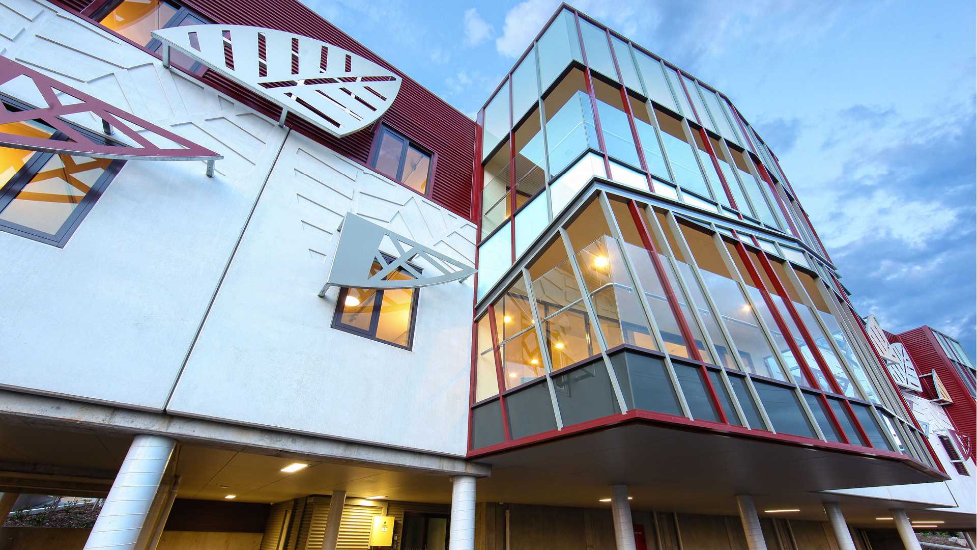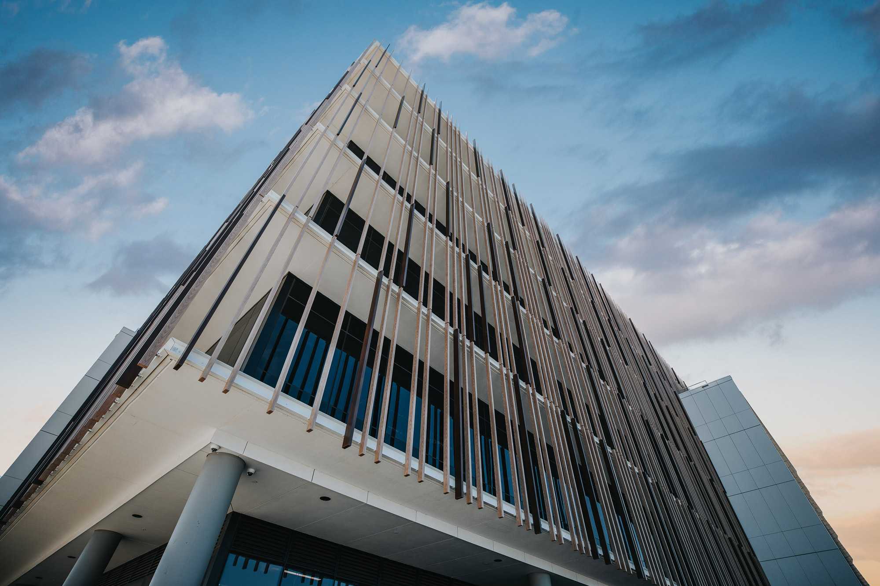We combine our forward-thinking construction processes with a tailored approach to deliver commercial spaces that facilitate each client’s unique business goals.
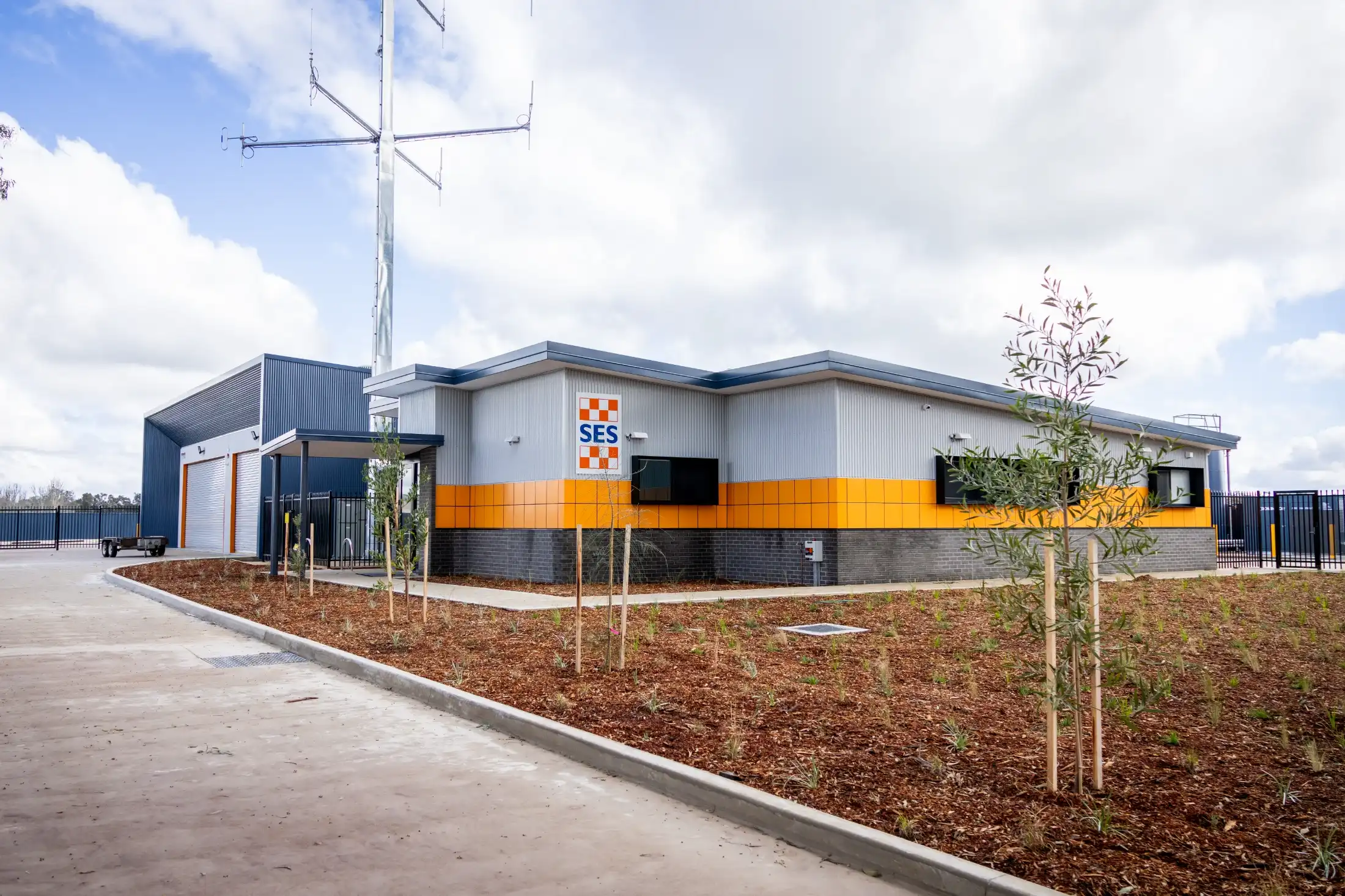
Selected projects
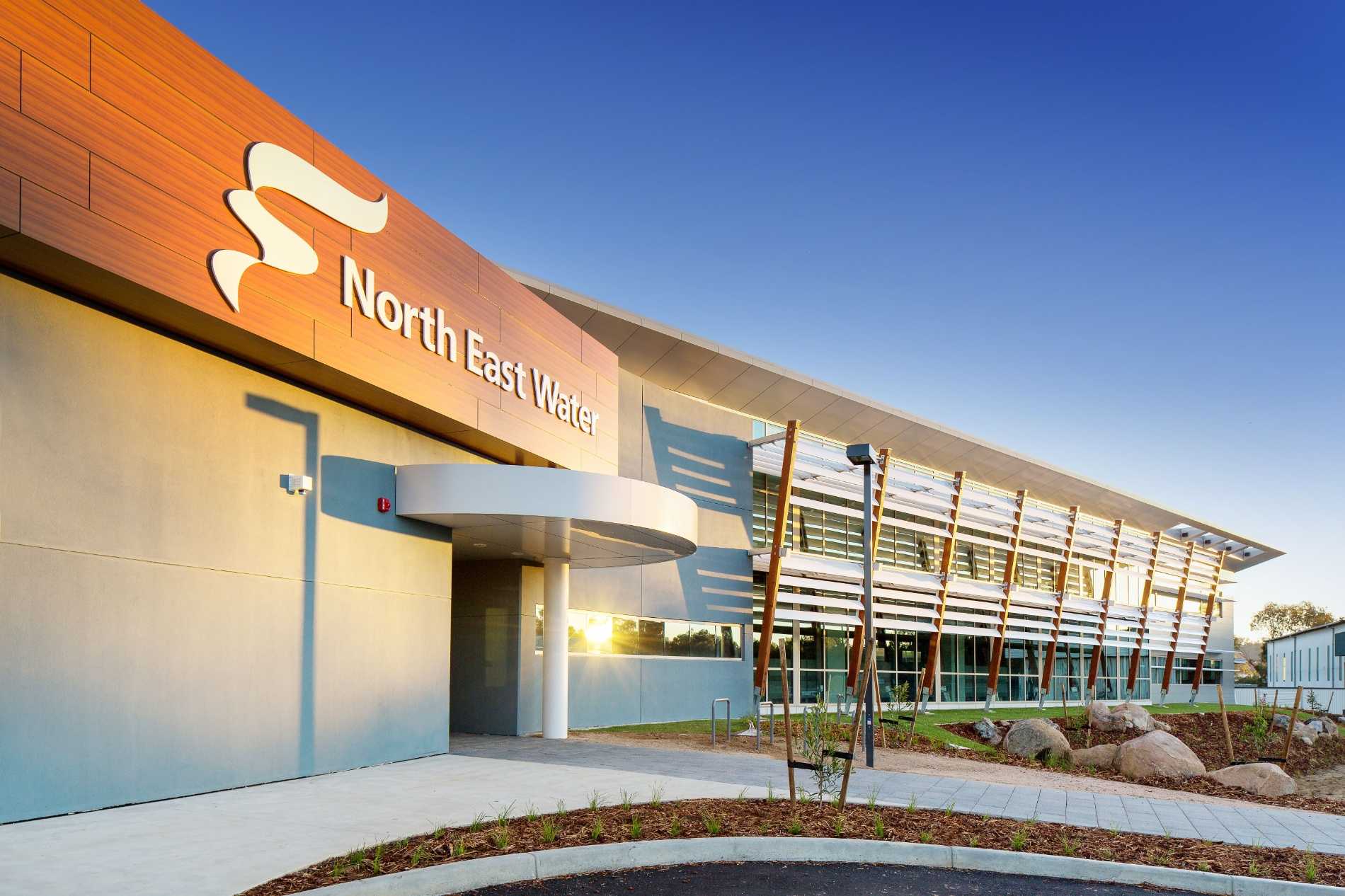
Selected projects
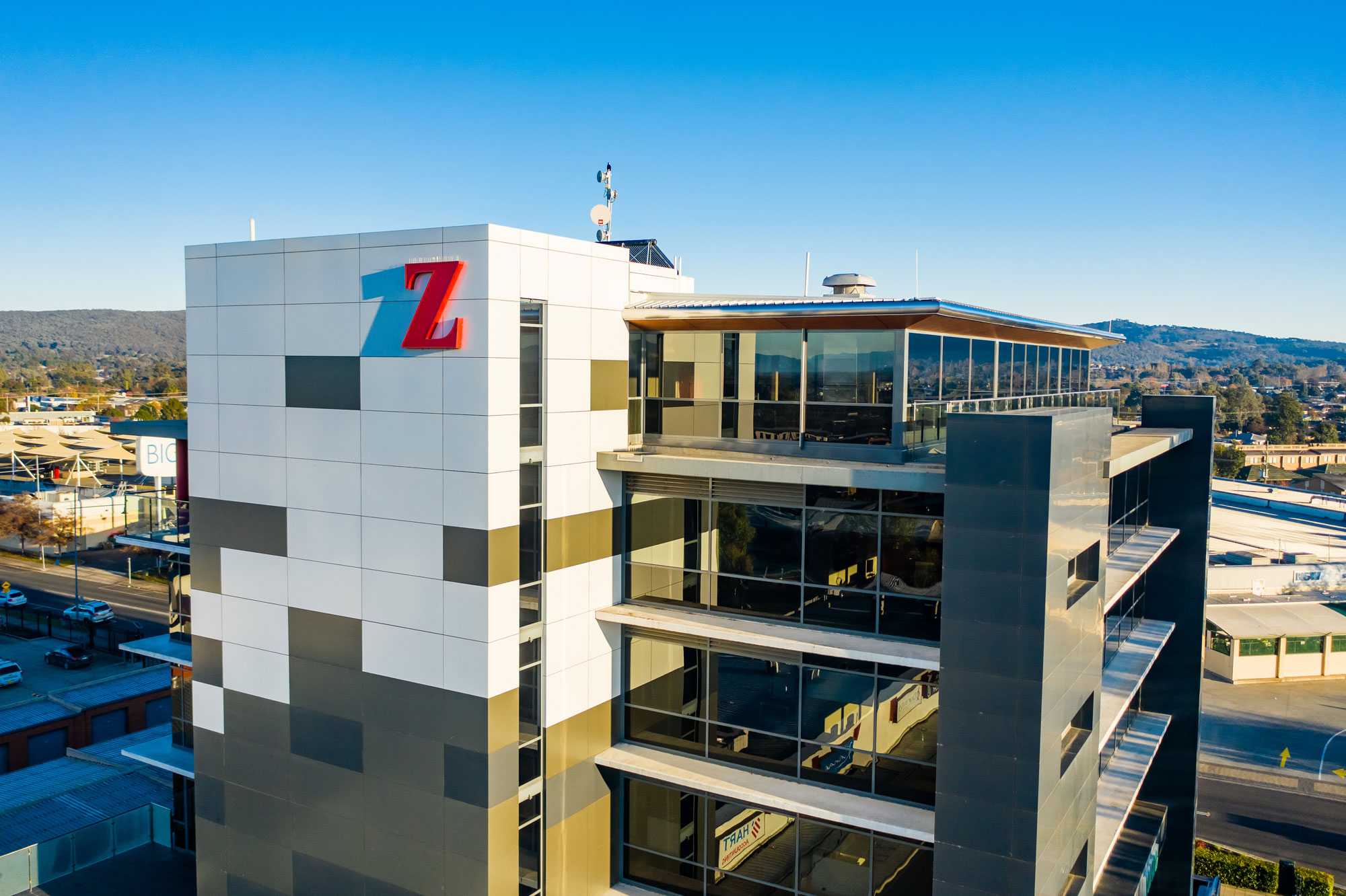
Selected projects
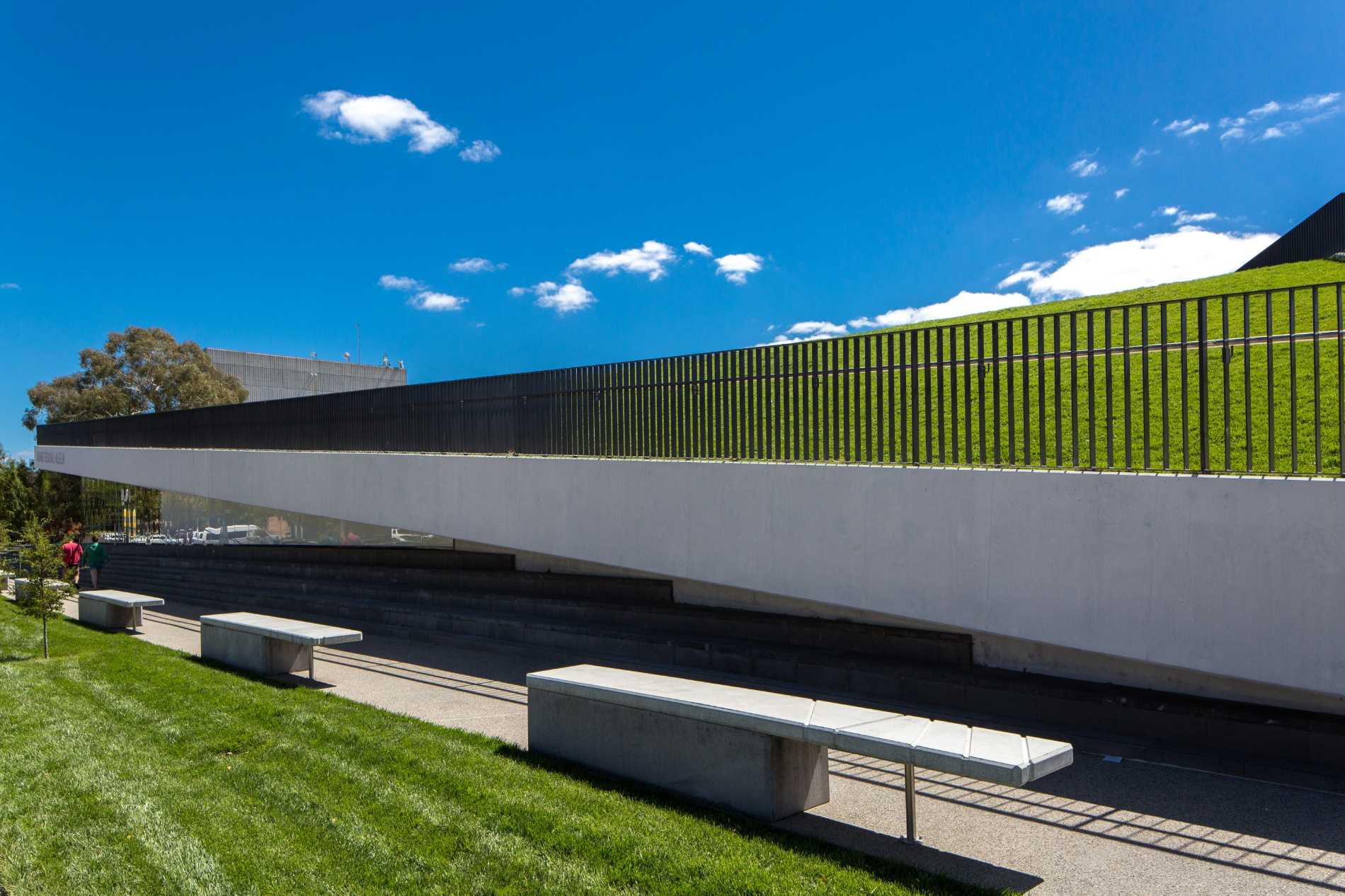
Selected projects
Commercial
Recent projects
- Smollett St Development, Albury (In Progress)
- Jacob Toyota, Wodonga
- Vic State Emergency Service, Cobram
- NSW Police, Jindabyne
- Middy's Electrical, Albury
- Northpoint Tower, Lavington
- Bethany Office Development Albury
- North East Water Regional Office, Wodonga
- Centro Lavington Major Redevelopment, Lavington
- Harvey Norman Building Complex, Albury
- Junee/Tumut Police Station Upgrades
- Library Fitout at Northpoint Tower, Lavington
- ABC Radio Studios Upgrade, Wodonga
- WAW Credit Union Fitout at Northpoint Tower, Lavington
- Orange Regional Museum and Cultural Square
- Corowa RSL Club
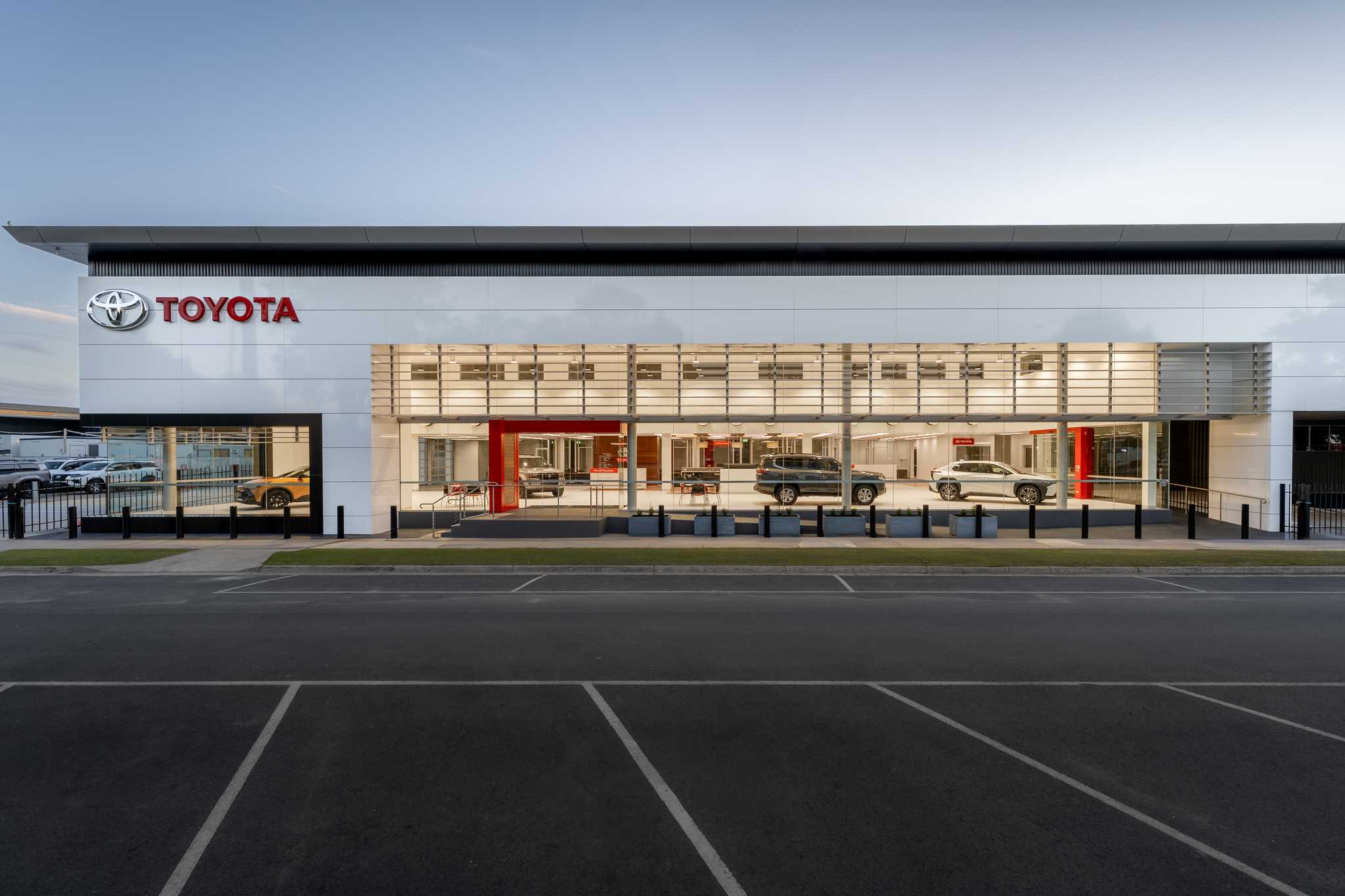
Jacob Toyota, Wodonga
The Jacob Toyota redevelopment involved partial demolition of the existing showroom and administration offices and the construction of a new two-storey showroom as well as refurbishment of the existing back of house areas and tying into the adjacent existing workshop.
The new showroom includes a large vehicle display area and customer lounge to enhance customer experience. The second storey is dedicated to administration and office spaces as well as a new boardroom for internal and external meetings.
The service workshop now boasts a new service drive-through and separate service booth to streamline vehicle servicing.
1/5
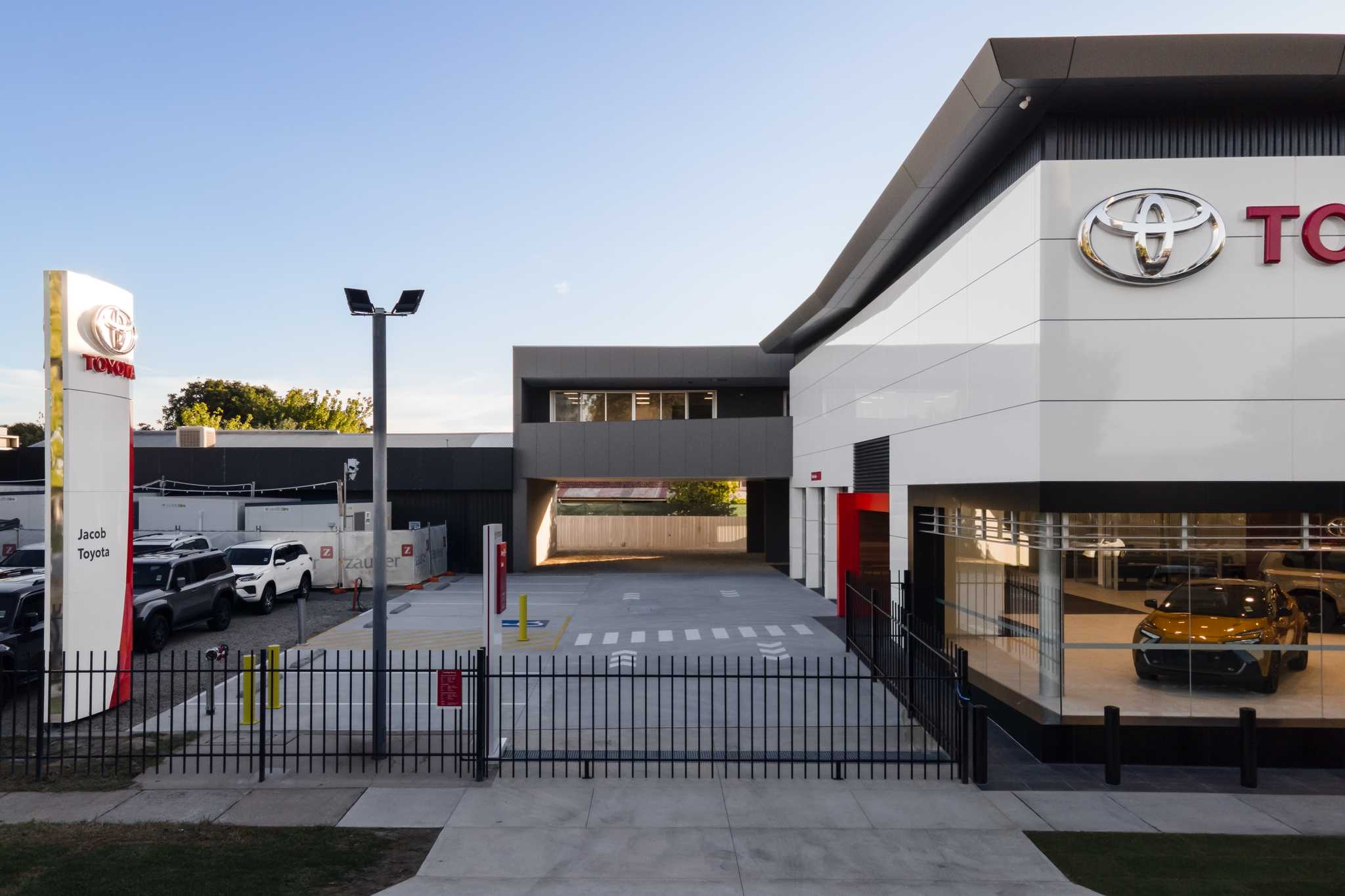
Jacob Toyota, Wodonga
The Jacob Toyota redevelopment involved partial demolition of the existing showroom and administration offices and the construction of a new two-storey showroom as well as refurbishment of the existing back of house areas and tying into the adjacent existing workshop.
The new showroom includes a large vehicle display area and customer lounge to enhance customer experience. The second storey is dedicated to administration and office spaces as well as a new boardroom for internal and external meetings.
The service workshop now boasts a new service drive-through and separate service booth to streamline vehicle servicing.
2/5
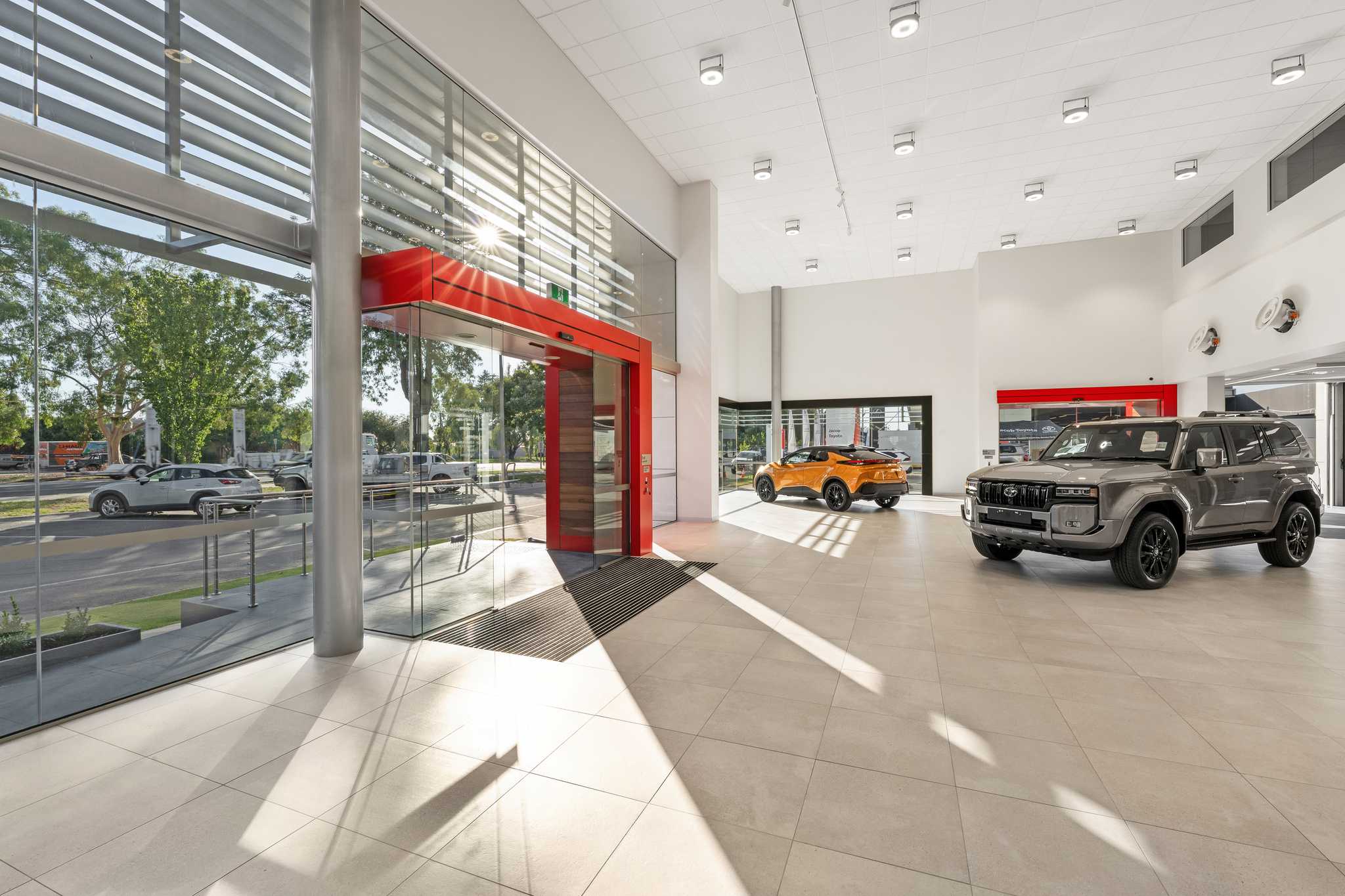
Jacob Toyota, Wodonga
The Jacob Toyota redevelopment involved partial demolition of the existing showroom and administration offices and the construction of a new two-storey showroom as well as refurbishment of the existing back of house areas and tying into the adjacent existing workshop.
The new showroom includes a large vehicle display area and customer lounge to enhance customer experience. The second storey is dedicated to administration and office spaces as well as a new boardroom for internal and external meetings.
The service workshop now boasts a new service drive-through and separate service booth to streamline vehicle servicing.
3/5
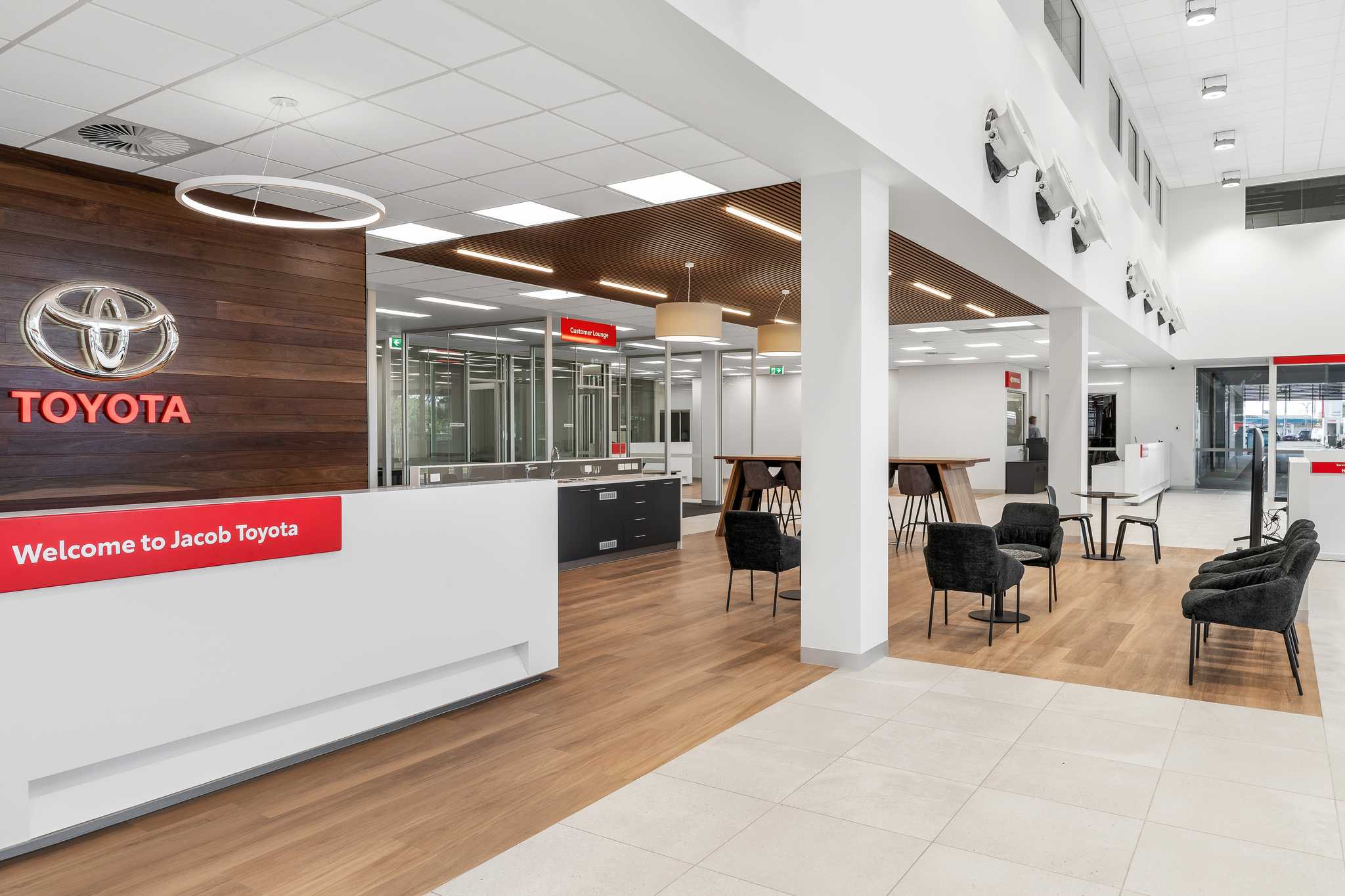
Jacob Toyota, Wodonga
The Jacob Toyota redevelopment involved partial demolition of the existing showroom and administration offices and the construction of a new two-storey showroom as well as refurbishment of the existing back of house areas and tying into the adjacent existing workshop.
The new showroom includes a large vehicle display area and customer lounge to enhance customer experience. The second storey is dedicated to administration and office spaces as well as a new boardroom for internal and external meetings.
The service workshop now boasts a new service drive-through and separate service booth to streamline vehicle servicing.
4/5
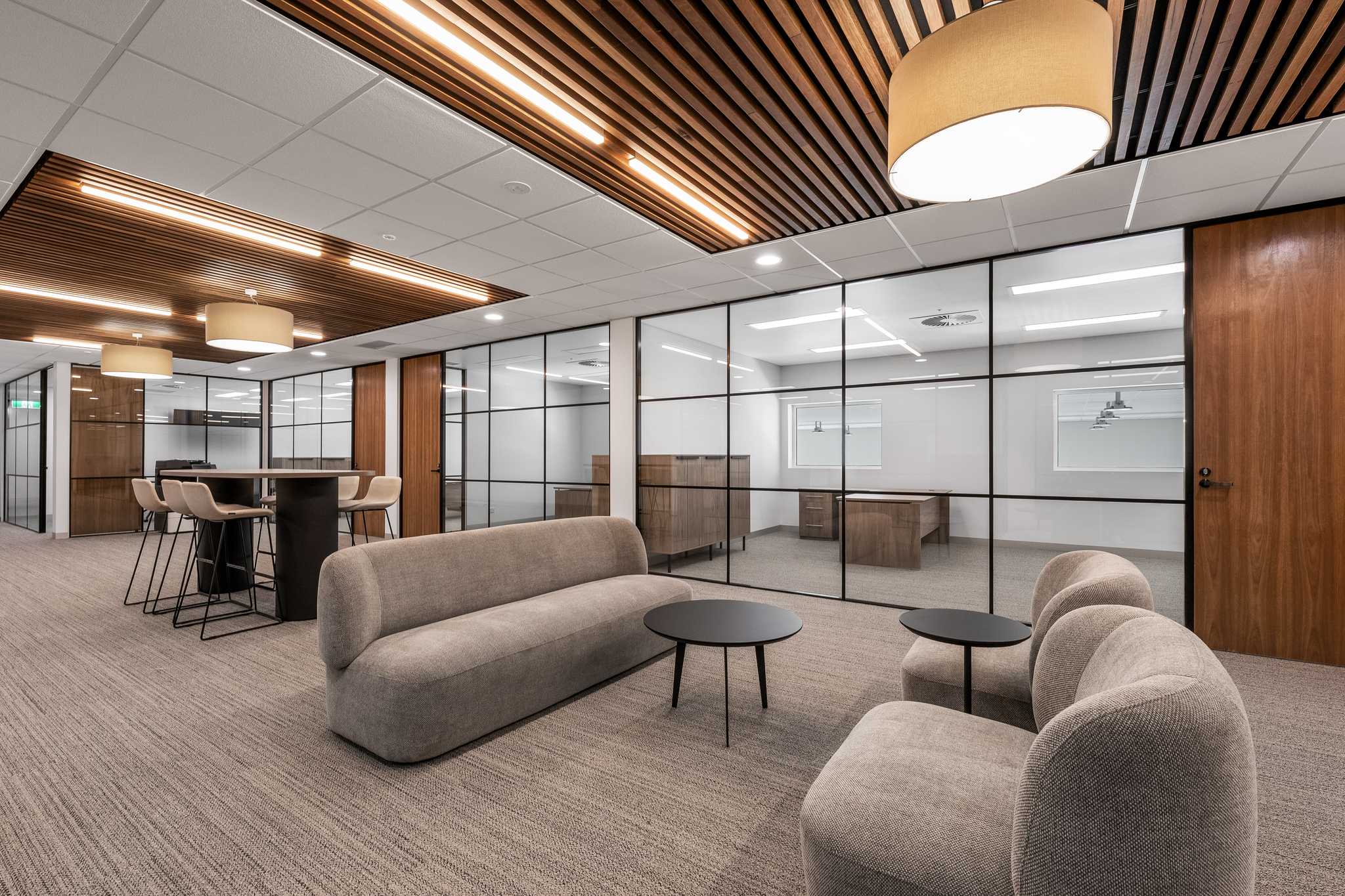
Jacob Toyota, Wodonga
The Jacob Toyota redevelopment involved partial demolition of the existing showroom and administration offices and the construction of a new two-storey showroom as well as refurbishment of the existing back of house areas and tying into the adjacent existing workshop.
The new showroom includes a large vehicle display area and customer lounge to enhance customer experience. The second storey is dedicated to administration and office spaces as well as a new boardroom for internal and external meetings.
The service workshop now boasts a new service drive-through and separate service booth to streamline vehicle servicing.
5/5

Victoria State Emergency Services, Cobram
In line with our company values of supporting regional communities, the ESIA Victorian State Emergency Service (SES) Facility completed in Cobram, has been delivered to provide an effective response to rescue services within the local and regional area. Servicing emergency responses for flood, storm and fire – and to support and complement Victoria Police, Ambulance Victoria and the Country Fire Authority as well as working with equivalent NSW entities. This facility has been purposed designed, – including within its construction, design to address the impact of earthquake, flood and fire directly.
This new fit-for-purpose facility is single-storey station containing 4 drive-through motor bays as well as detailed fit-out / turn out facilities. The communications room and unit office are fully provisioned for emergency operations, including radio services (and associated comms tower), back-up generator and extensive on-site fire services.
1/7
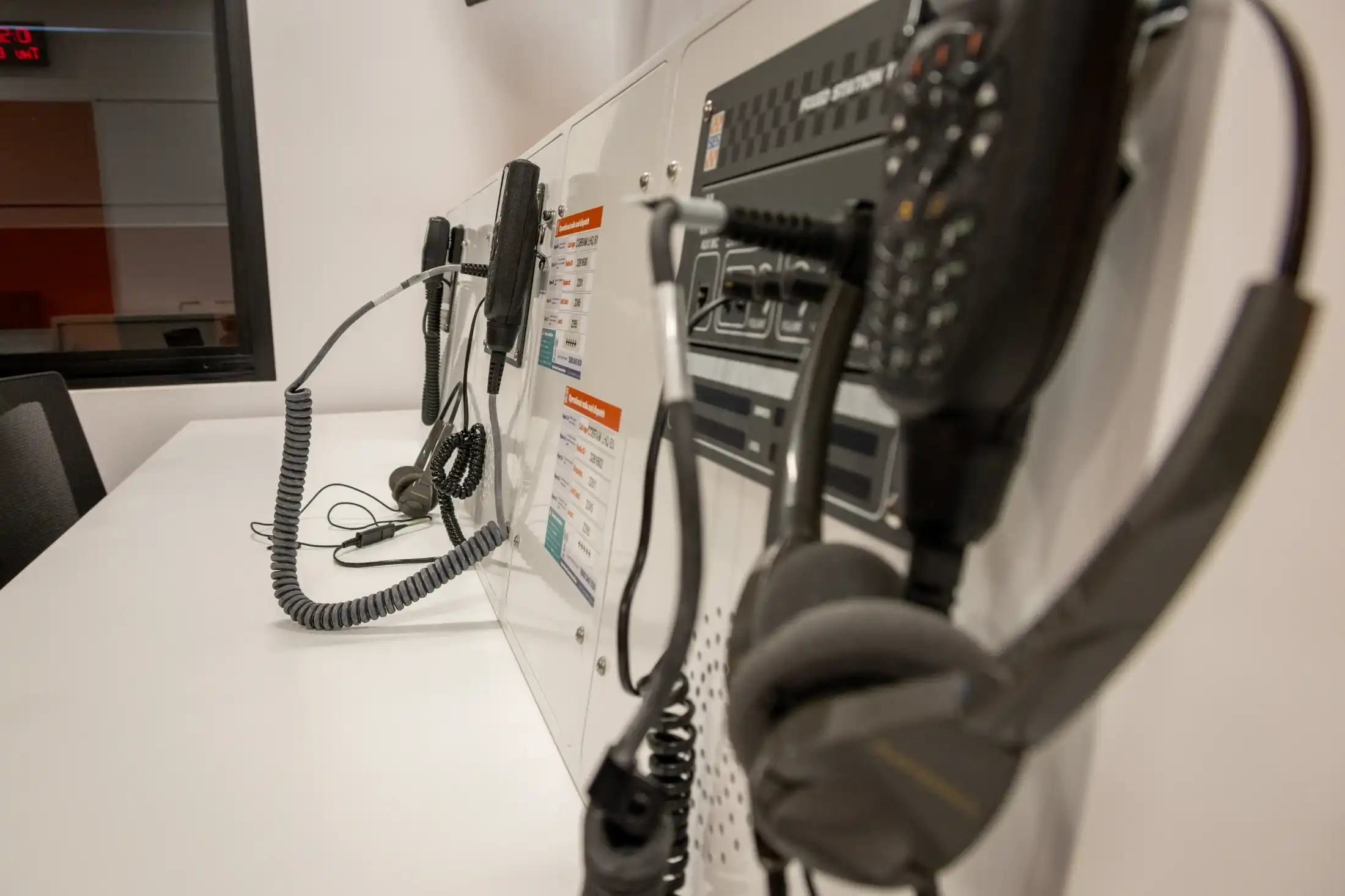
Victoria State Emergency Services, Cobram
In line with our company values of supporting regional communities, the ESIA Victorian State Emergency Service (SES) Facility completed in Cobram, has been delivered to provide an effective response to rescue services within the local and regional area. Servicing emergency responses for flood, storm and fire – and to support and complement Victoria Police, Ambulance Victoria and the Country Fire Authority as well as working with equivalent NSW entities. This facility has been purposed designed, – including within its construction, design to address the impact of earthquake, flood and fire directly.
This new fit-for-purpose facility is single-storey station containing 4 drive-through motor bays as well as detailed fit-out / turn out facilities. The communications room and unit office are fully provisioned for emergency operations, including radio services (and associated comms tower), back-up generator and extensive on-site fire services.
2/7
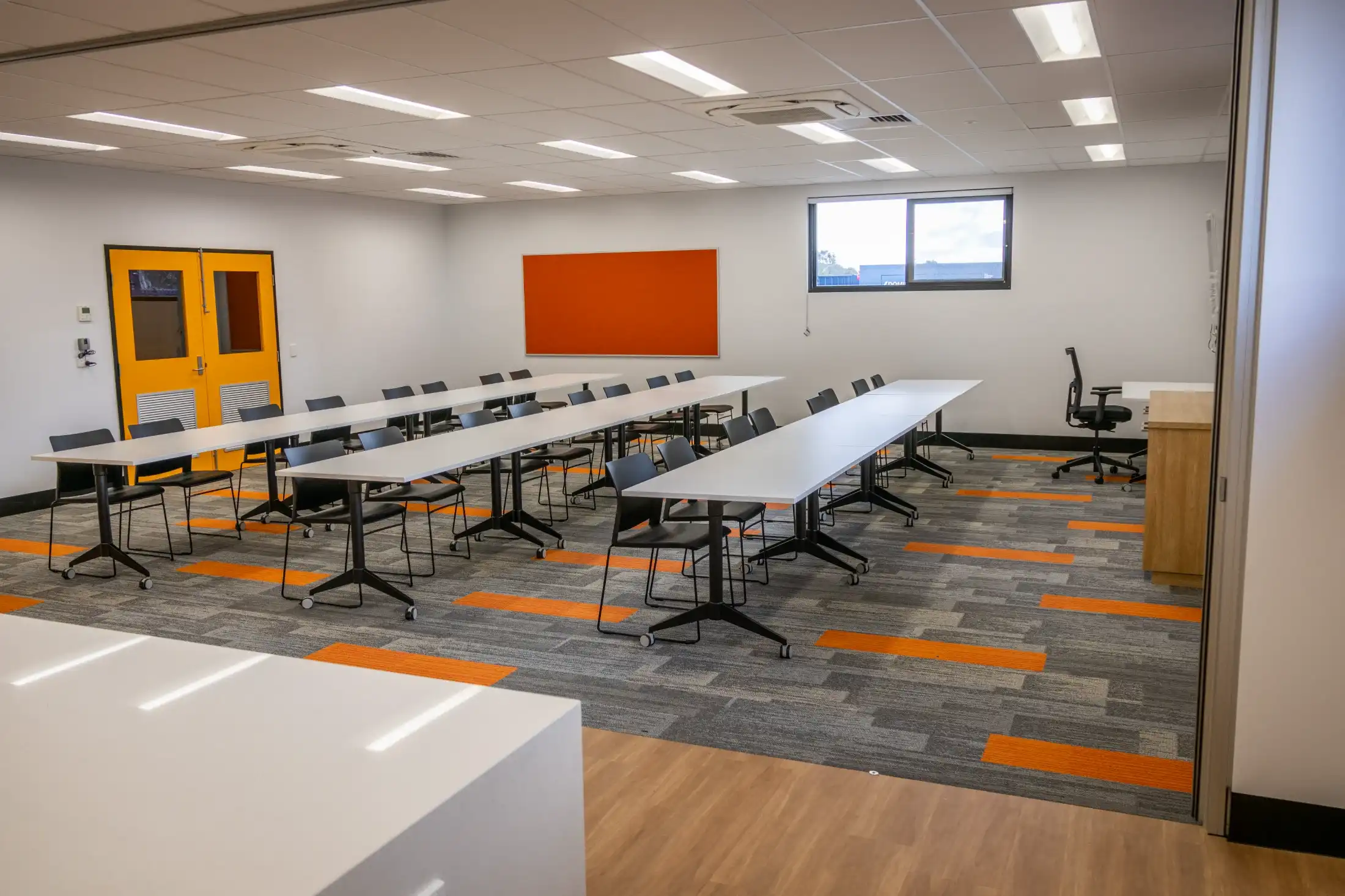
Victoria State Emergency Services, Cobram
In line with our company values of supporting regional communities, the ESIA Victorian State Emergency Service (SES) Facility completed in Cobram, has been delivered to provide an effective response to rescue services within the local and regional area. Servicing emergency responses for flood, storm and fire – and to support and complement Victoria Police, Ambulance Victoria and the Country Fire Authority as well as working with equivalent NSW entities. This facility has been purposed designed, – including within its construction, design to address the impact of earthquake, flood and fire directly.
This new fit-for-purpose facility is single-storey station containing 4 drive-through motor bays as well as detailed fit-out / turn out facilities. The communications room and unit office are fully provisioned for emergency operations, including radio services (and associated comms tower), back-up generator and extensive on-site fire services.
3/7
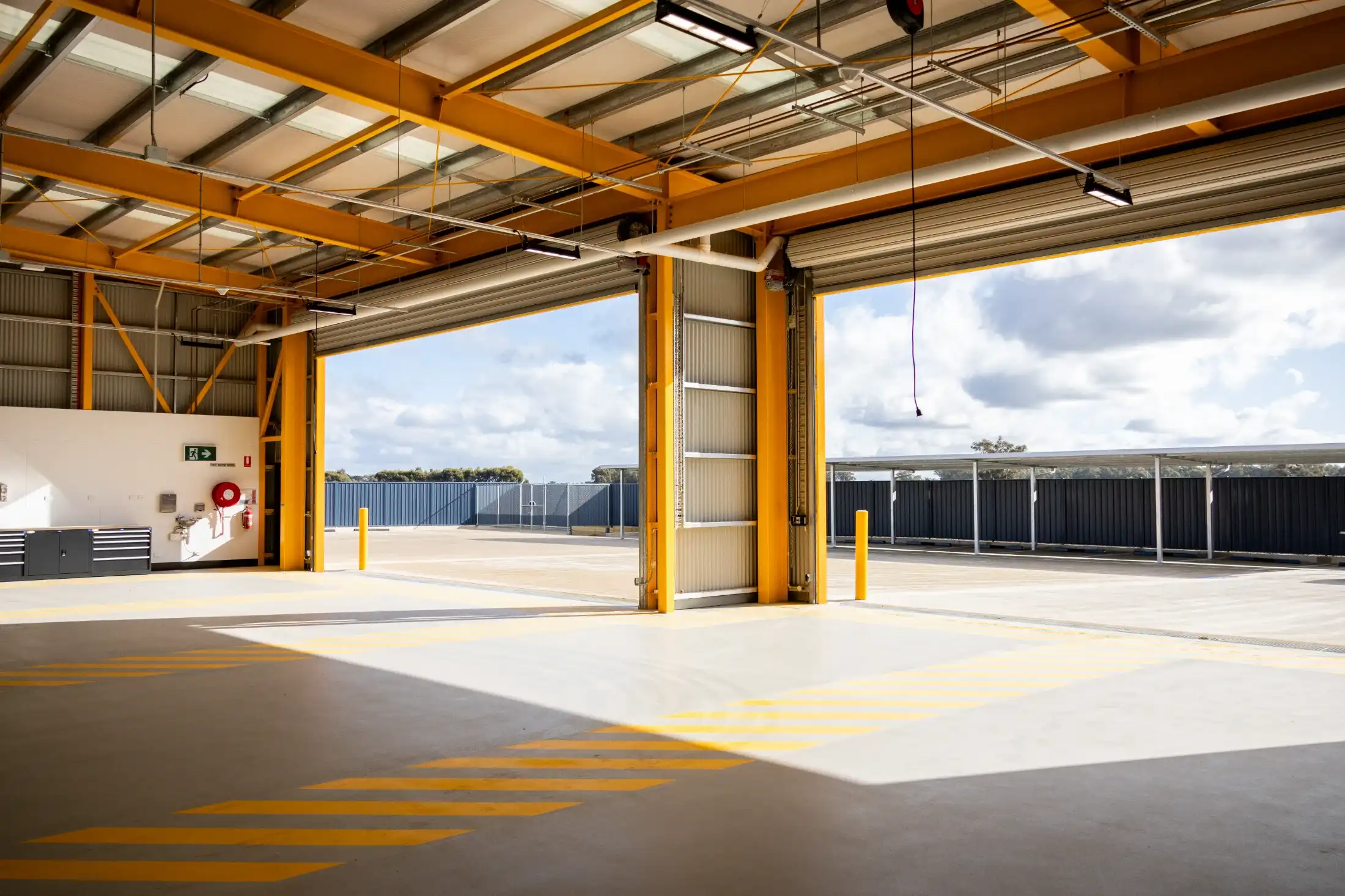
Victoria State Emergency Services, Cobram
In line with our company values of supporting regional communities, the ESIA Victorian State Emergency Service (SES) Facility completed in Cobram, has been delivered to provide an effective response to rescue services within the local and regional area. Servicing emergency responses for flood, storm and fire – and to support and complement Victoria Police, Ambulance Victoria and the Country Fire Authority as well as working with equivalent NSW entities. This facility has been purposed designed, – including within its construction, design to address the impact of earthquake, flood and fire directly.
This new fit-for-purpose facility is single-storey station containing 4 drive-through motor bays as well as detailed fit-out / turn out facilities. The communications room and unit office are fully provisioned for emergency operations, including radio services (and associated comms tower), back-up generator and extensive on-site fire services.
4/7
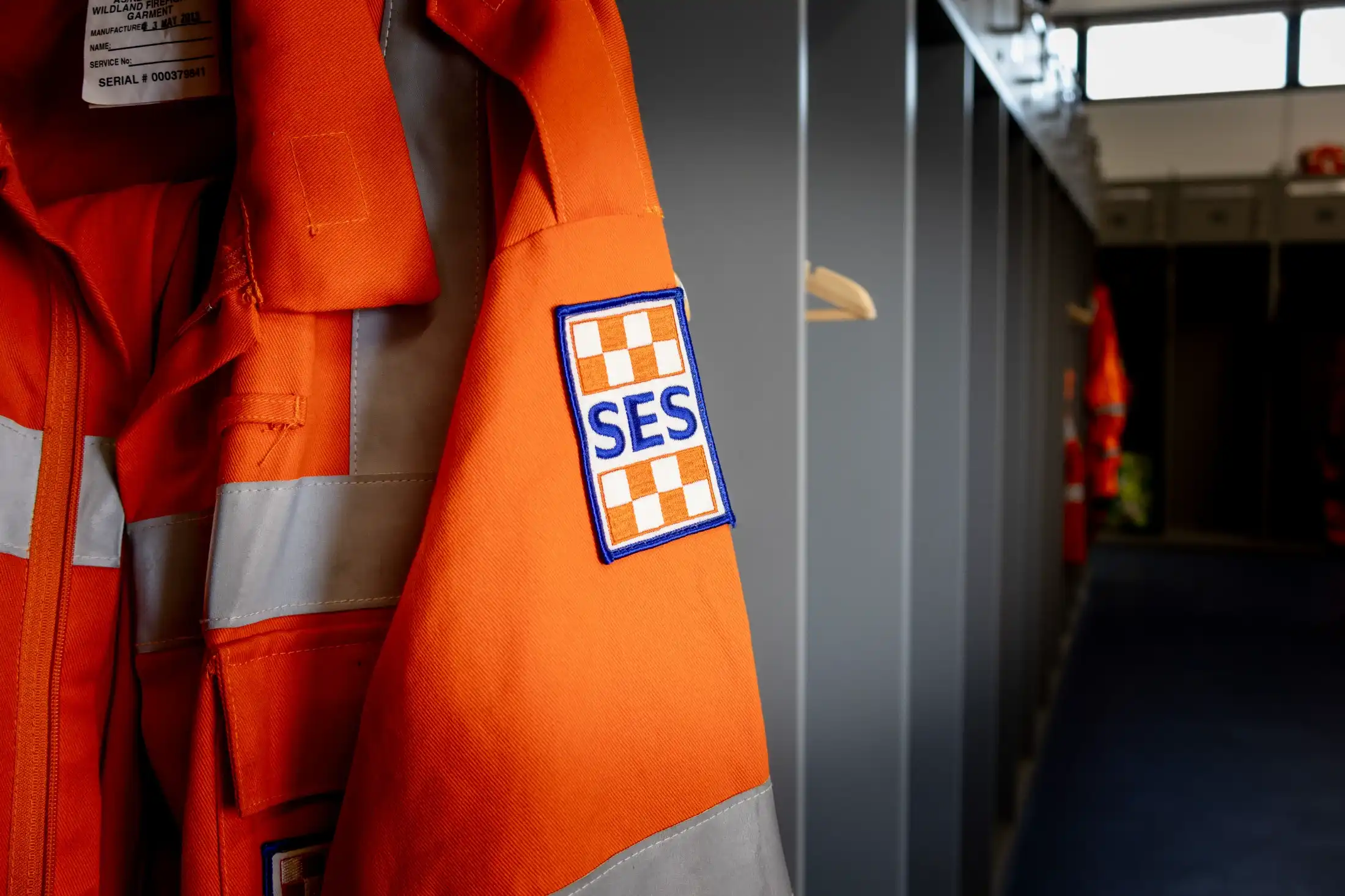
Victoria State Emergency Services, Cobram
In line with our company values of supporting regional communities, the ESIA Victorian State Emergency Service (SES) Facility completed in Cobram, has been delivered to provide an effective response to rescue services within the local and regional area. Servicing emergency responses for flood, storm and fire – and to support and complement Victoria Police, Ambulance Victoria and the Country Fire Authority as well as working with equivalent NSW entities. This facility has been purposed designed, – including within its construction, design to address the impact of earthquake, flood and fire directly.
This new fit-for-purpose facility is single-storey station containing 4 drive-through motor bays as well as detailed fit-out / turn out facilities. The communications room and unit office are fully provisioned for emergency operations, including radio services (and associated comms tower), back-up generator and extensive on-site fire services.
5/7
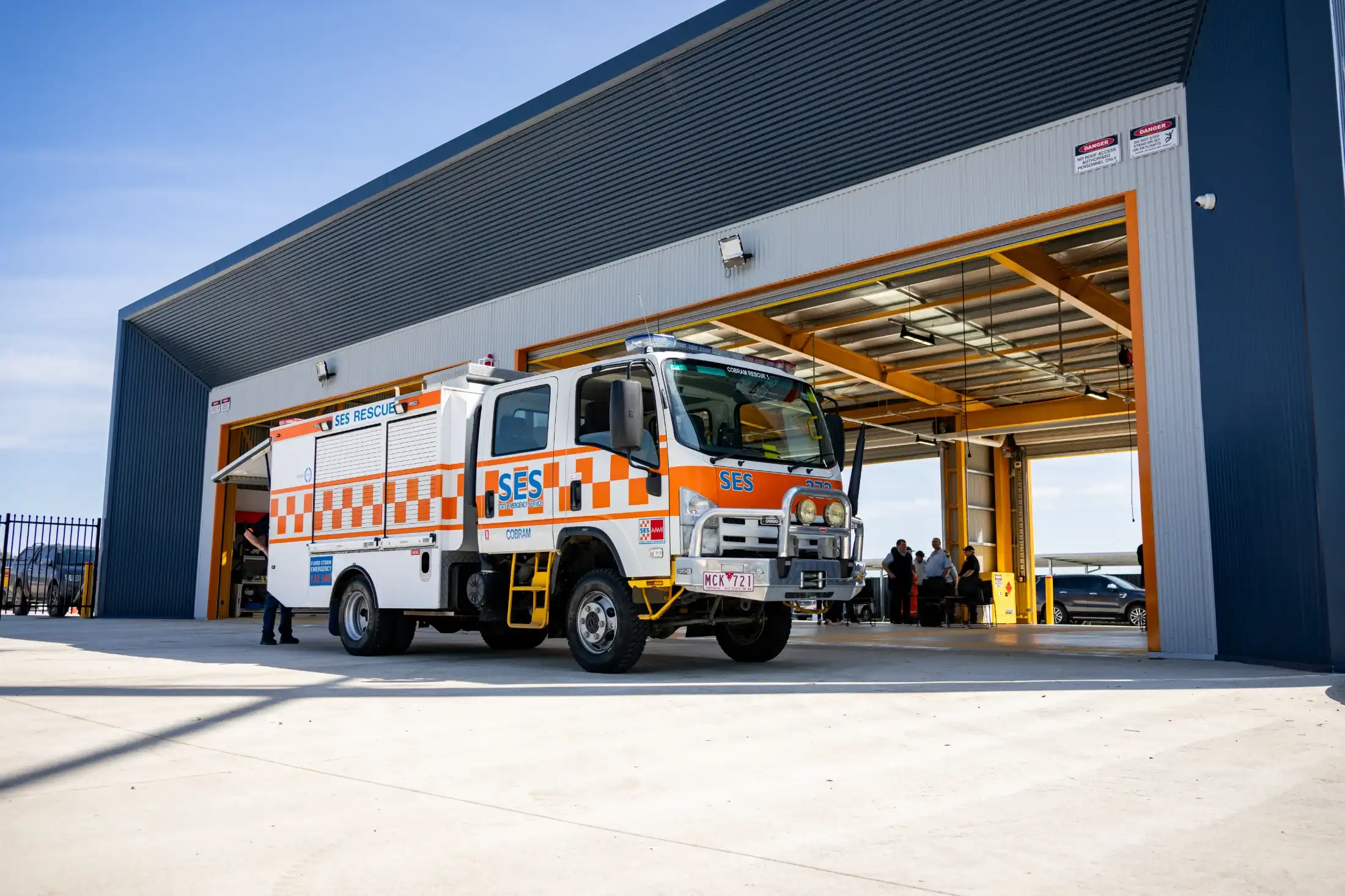
Victoria State Emergency Services, Cobram
In line with our company values of supporting regional communities, the ESIA Victorian State Emergency Service (SES) Facility completed in Cobram, has been delivered to provide an effective response to rescue services within the local and regional area. Servicing emergency responses for flood, storm and fire – and to support and complement Victoria Police, Ambulance Victoria and the Country Fire Authority as well as working with equivalent NSW entities. This facility has been purposed designed, – including within its construction, design to address the impact of earthquake, flood and fire directly.
This new fit-for-purpose facility is single-storey station containing 4 drive-through motor bays as well as detailed fit-out / turn out facilities. The communications room and unit office are fully provisioned for emergency operations, including radio services (and associated comms tower), back-up generator and extensive on-site fire services.
6/7
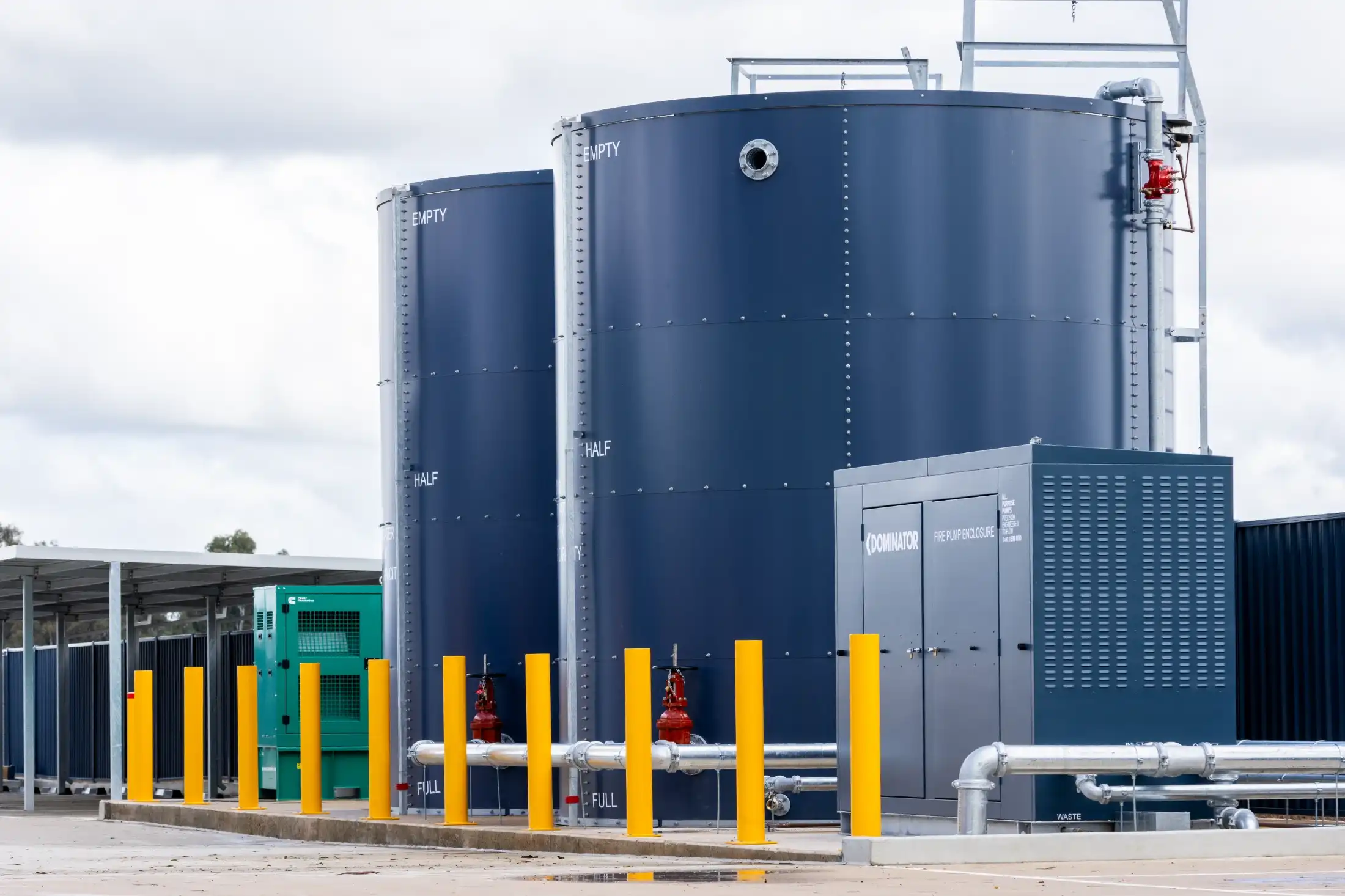
Victoria State Emergency Services, Cobram
In line with our company values of supporting regional communities, the ESIA Victorian State Emergency Service (SES) Facility completed in Cobram, has been delivered to provide an effective response to rescue services within the local and regional area. Servicing emergency responses for flood, storm and fire – and to support and complement Victoria Police, Ambulance Victoria and the Country Fire Authority as well as working with equivalent NSW entities. This facility has been purposed designed, – including within its construction, design to address the impact of earthquake, flood and fire directly.
This new fit-for-purpose facility is single-storey station containing 4 drive-through motor bays as well as detailed fit-out / turn out facilities. The communications room and unit office are fully provisioned for emergency operations, including radio services (and associated comms tower), back-up generator and extensive on-site fire services.
7/7
At Zauner Construction we’re incredibly proud of our growing relationship with the Cobram community and are thrilled to have had the opportunity to assist with providing essential services of the highest level to this region.
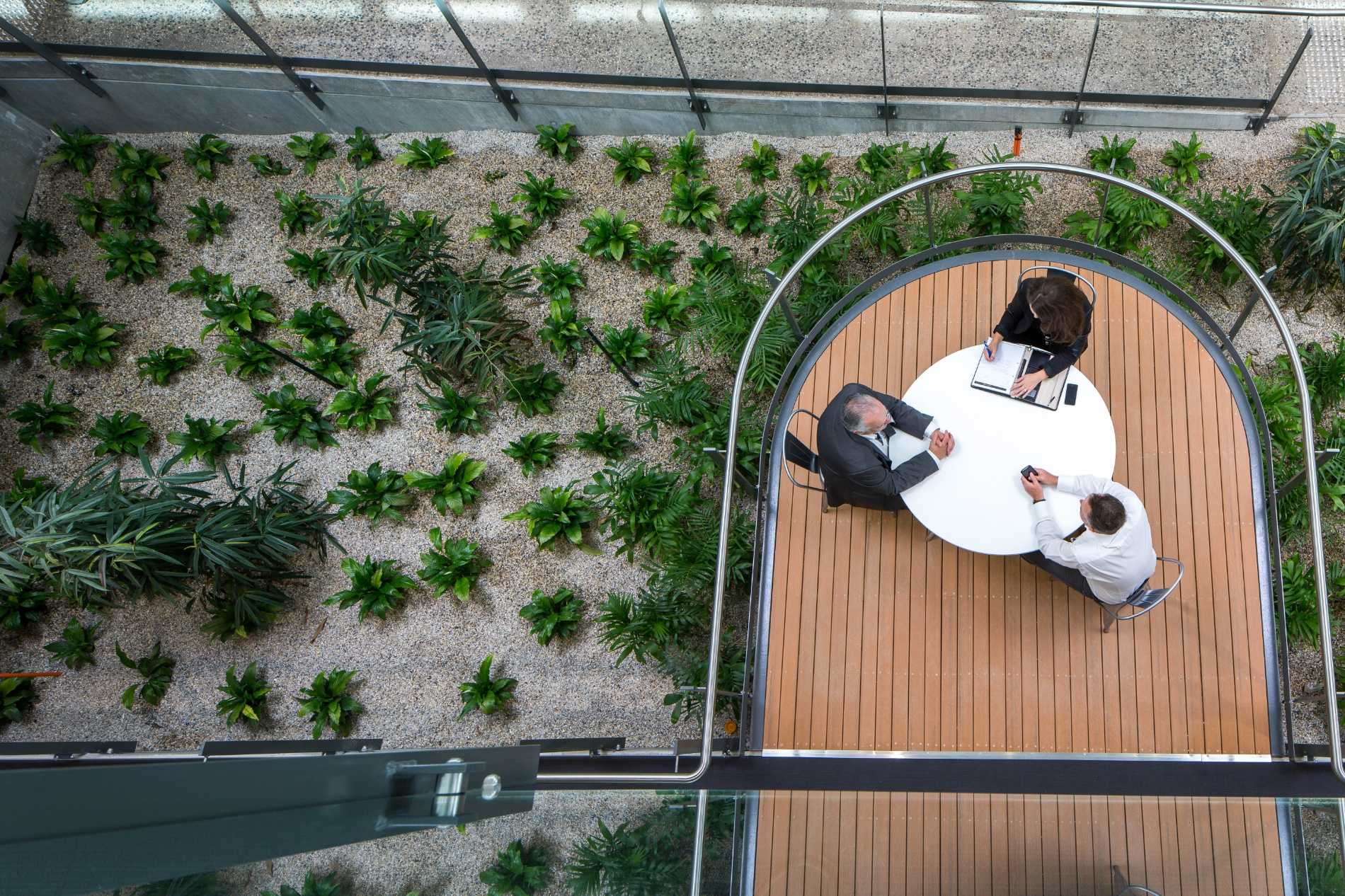
North East Water Regional Headquarters, Wodonga
Bringing North East Water’s operations together from 3 locations to one, the Regional Headquarters includes a suspended slab first floor open to the interior garden in the main entry below. Polished concrete throughout brings together the natural elements for a client with high value on environment sustainability.
Curved ply to the first floor skylights fills both levels with natural light, while screen printed glazing of local water sources connects the delivered building to the community it’s occupants serve.
Recycled materials have been utilised throughout, with the two-storey facility home to corporate offices, an auditorium and service operations. With the client committed to sustainable development goals, this approach was considered throughout construction to completion.
1/12

North East Water Regional Headquarters, Wodonga
Bringing North East Water’s operations together from 3 locations to one, the Regional Headquarters includes a suspended slab first floor open to the interior garden in the main entry below. Polished concrete throughout brings together the natural elements for a client with high value on environment sustainability.
Curved ply to the first floor skylights fills both levels with natural light, while screen printed glazing of local water sources connects the delivered building to the community it’s occupants serve.
Recycled materials have been utilised throughout, with the two-storey facility home to corporate offices, an auditorium and service operations. With the client committed to sustainable development goals, this approach was considered throughout construction to completion.
2/12
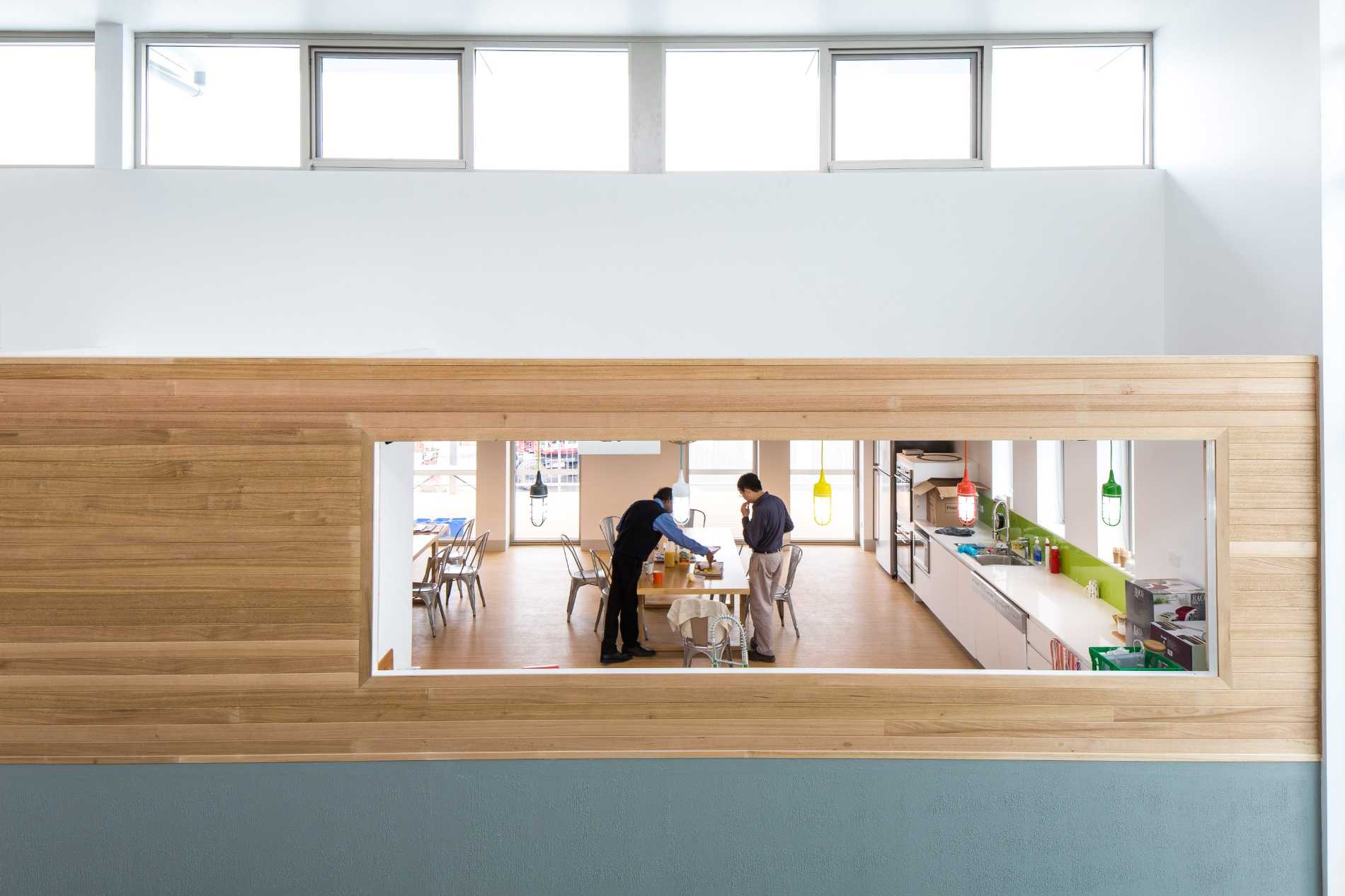
North East Water Regional Headquarters, Wodonga
Bringing North East Water’s operations together from 3 locations to one, the Regional Headquarters includes a suspended slab first floor open to the interior garden in the main entry below. Polished concrete throughout brings together the natural elements for a client with high value on environment sustainability.
Curved ply to the first floor skylights fills both levels with natural light, while screen printed glazing of local water sources connects the delivered building to the community it’s occupants serve.
Recycled materials have been utilised throughout, with the two-storey facility home to corporate offices, an auditorium and service operations. With the client committed to sustainable development goals, this approach was considered throughout construction to completion.
3/12
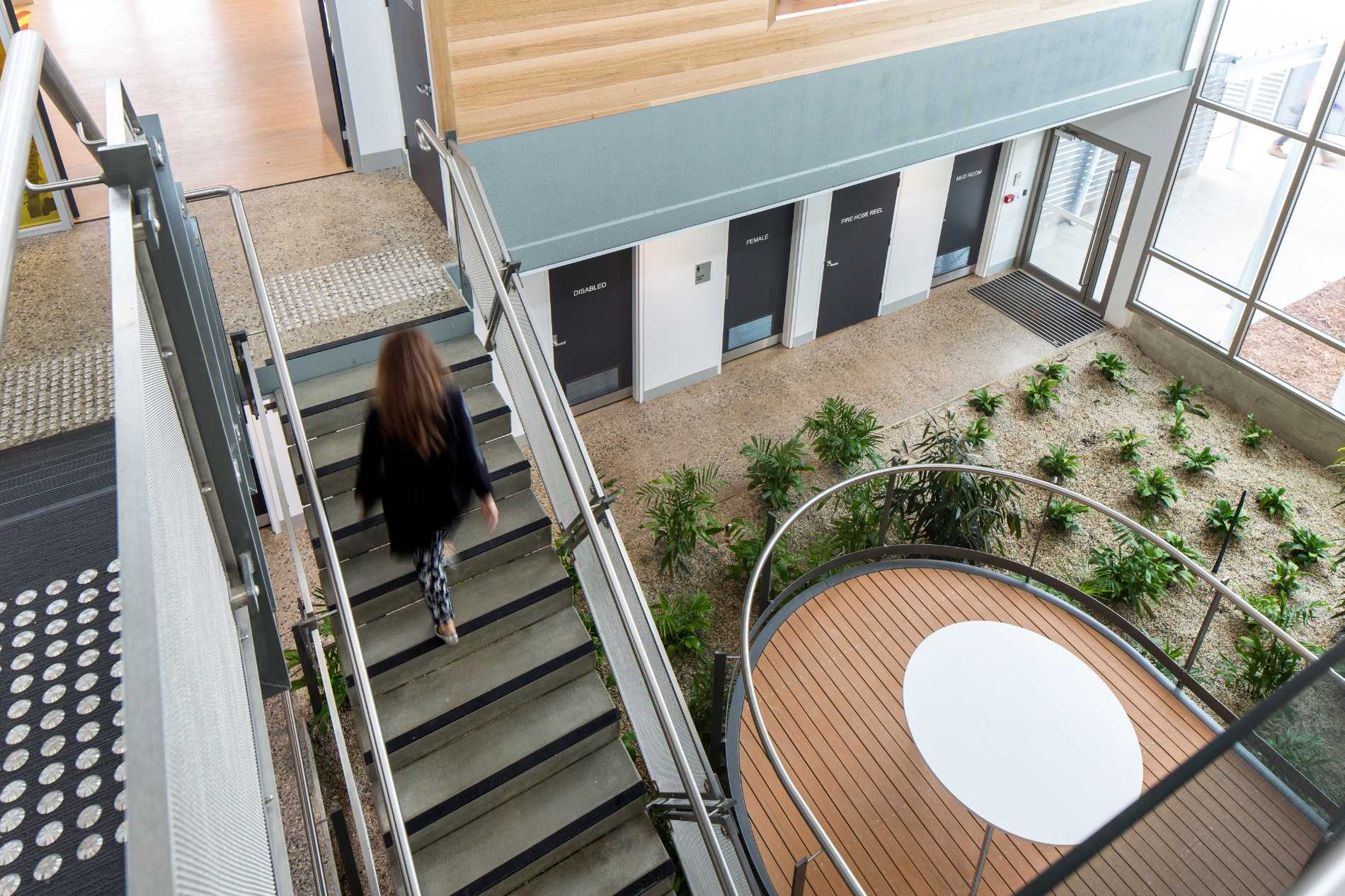
North East Water Regional Headquarters, Wodonga
Bringing North East Water’s operations together from 3 locations to one, the Regional Headquarters includes a suspended slab first floor open to the interior garden in the main entry below. Polished concrete throughout brings together the natural elements for a client with high value on environment sustainability.
Curved ply to the first floor skylights fills both levels with natural light, while screen printed glazing of local water sources connects the delivered building to the community it’s occupants serve.
Recycled materials have been utilised throughout, with the two-storey facility home to corporate offices, an auditorium and service operations. With the client committed to sustainable development goals, this approach was considered throughout construction to completion.
4/12
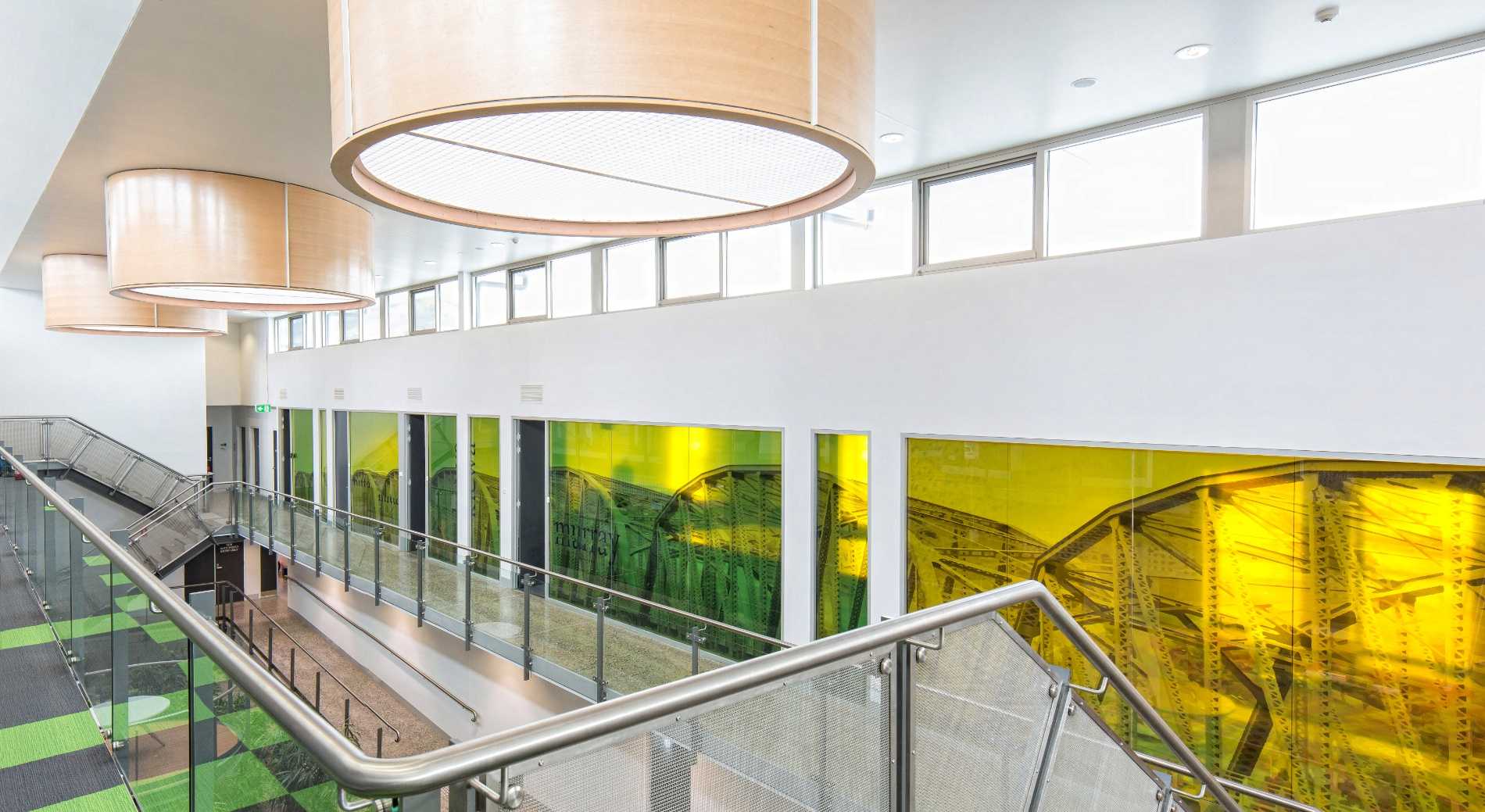
North East Water Regional Headquarters, Wodonga
Bringing North East Water’s operations together from 3 locations to one, the Regional Headquarters includes a suspended slab first floor open to the interior garden in the main entry below. Polished concrete throughout brings together the natural elements for a client with high value on environment sustainability.
Curved ply to the first floor skylights fills both levels with natural light, while screen printed glazing of local water sources connects the delivered building to the community it’s occupants serve.
Recycled materials have been utilised throughout, with the two-storey facility home to corporate offices, an auditorium and service operations. With the client committed to sustainable development goals, this approach was considered throughout construction to completion.
5/12
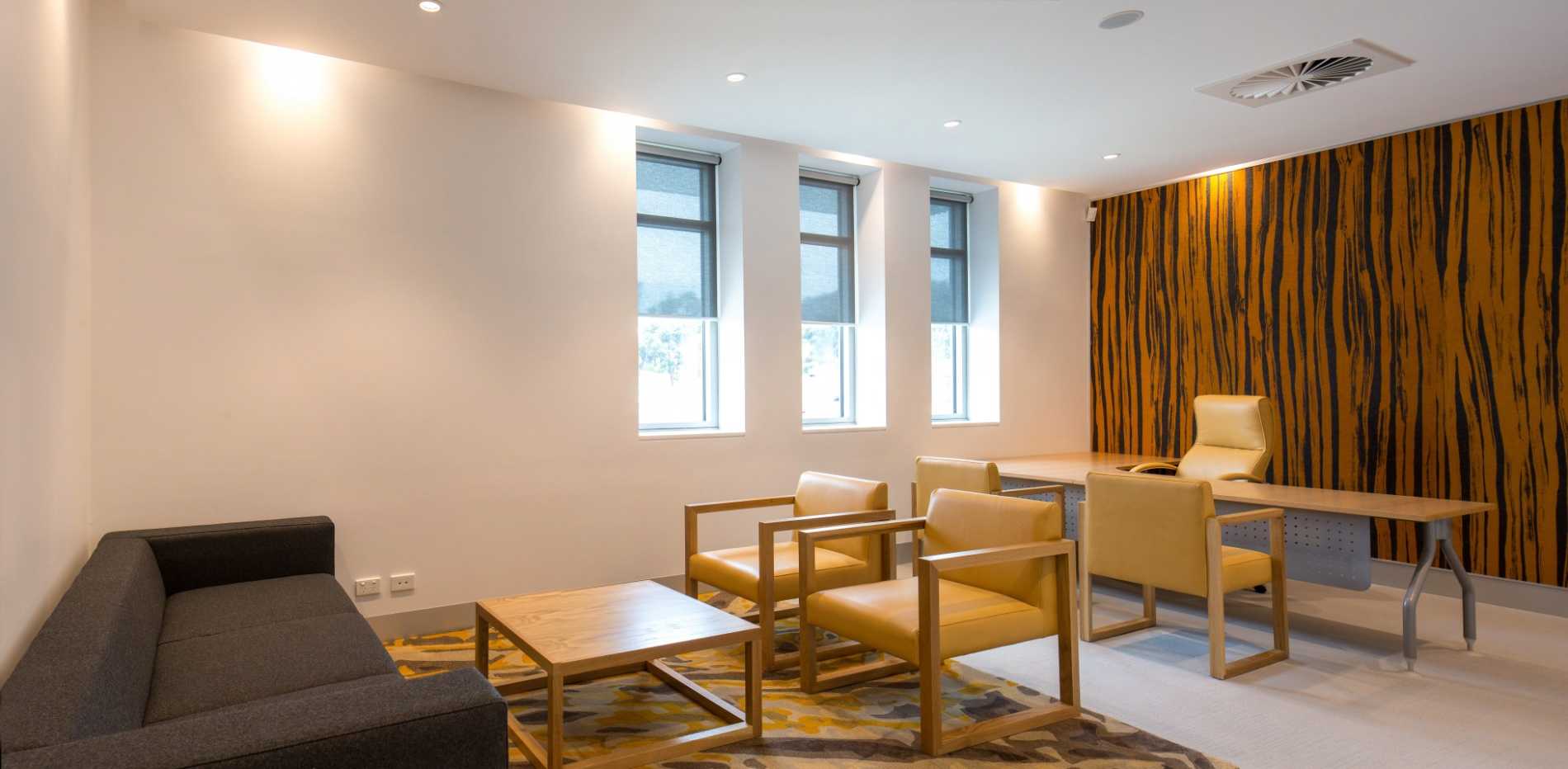
North East Water Regional Headquarters, Wodonga
Bringing North East Water’s operations together from 3 locations to one, the Regional Headquarters includes a suspended slab first floor open to the interior garden in the main entry below. Polished concrete throughout brings together the natural elements for a client with high value on environment sustainability.
Curved ply to the first floor skylights fills both levels with natural light, while screen printed glazing of local water sources connects the delivered building to the community it’s occupants serve.
Recycled materials have been utilised throughout, with the two-storey facility home to corporate offices, an auditorium and service operations. With the client committed to sustainable development goals, this approach was considered throughout construction to completion.
6/12
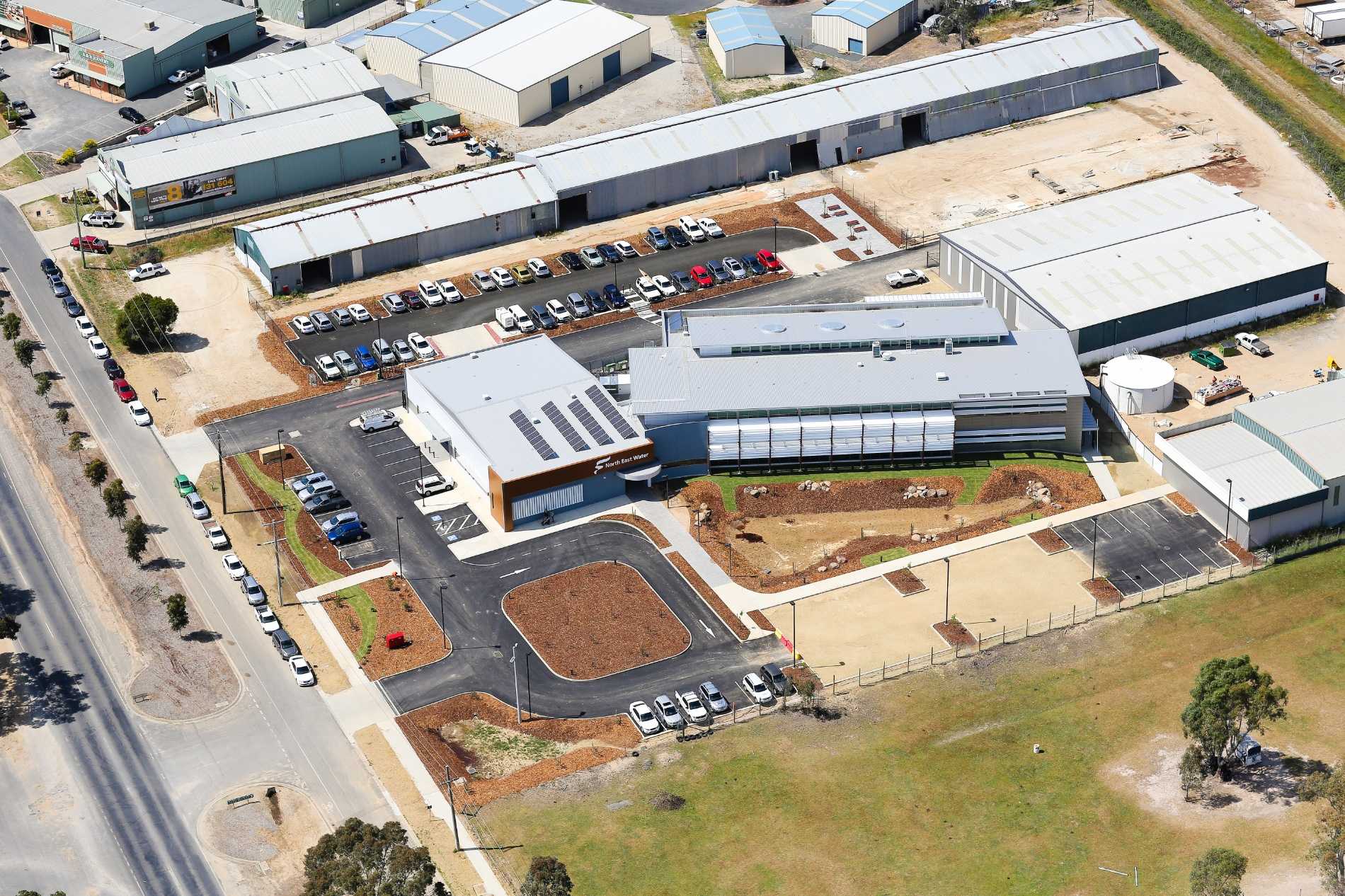
North East Water Regional Headquarters, Wodonga
Bringing North East Water’s operations together from 3 locations to one, the Regional Headquarters includes a suspended slab first floor open to the interior garden in the main entry below. Polished concrete throughout brings together the natural elements for a client with high value on environment sustainability.
Curved ply to the first floor skylights fills both levels with natural light, while screen printed glazing of local water sources connects the delivered building to the community it’s occupants serve.
Recycled materials have been utilised throughout, with the two-storey facility home to corporate offices, an auditorium and service operations. With the client committed to sustainable development goals, this approach was considered throughout construction to completion.
7/12
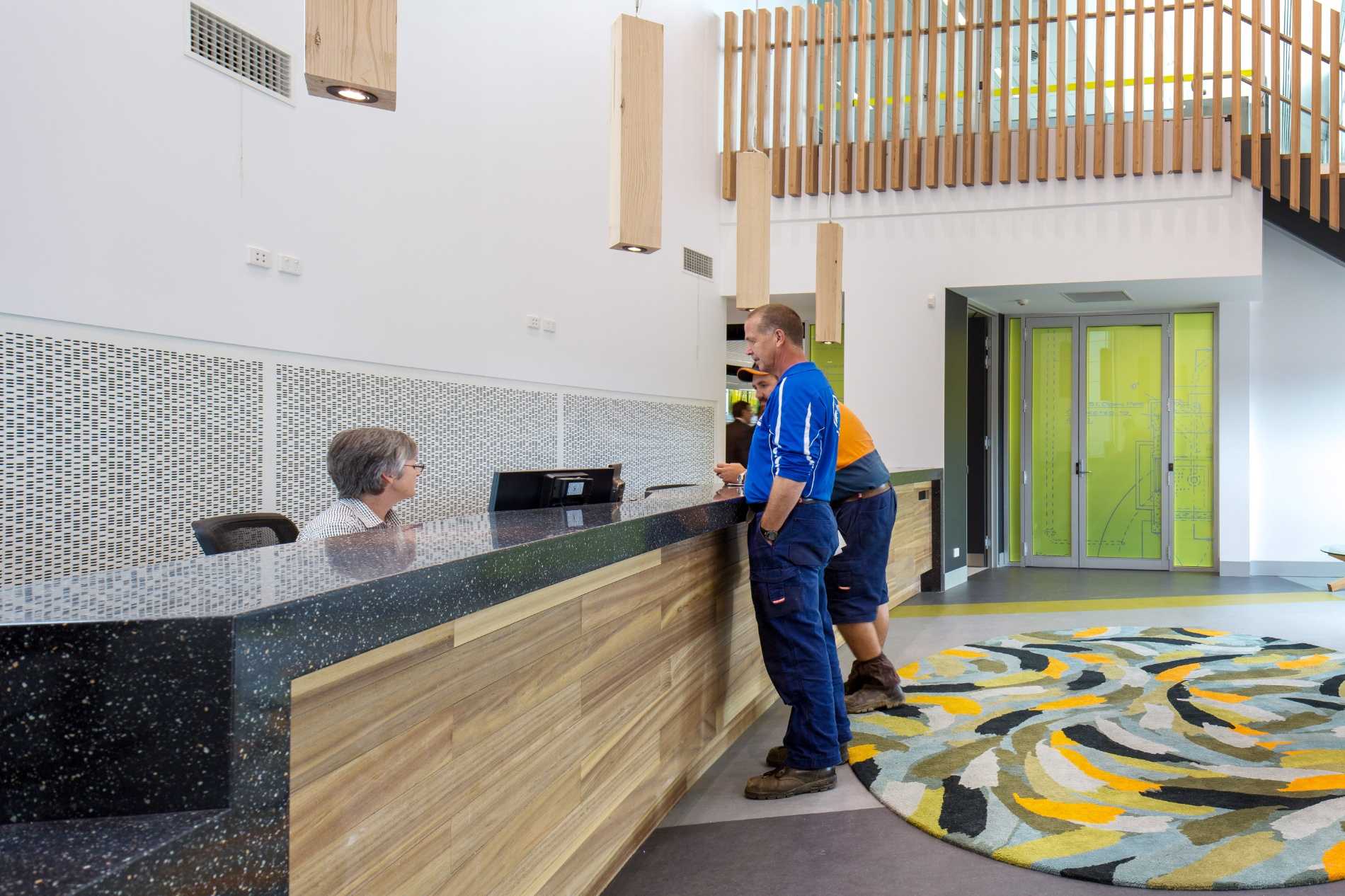
North East Water Regional Headquarters, Wodonga
Bringing North East Water’s operations together from 3 locations to one, the Regional Headquarters includes a suspended slab first floor open to the interior garden in the main entry below. Polished concrete throughout brings together the natural elements for a client with high value on environment sustainability.
Curved ply to the first floor skylights fills both levels with natural light, while screen printed glazing of local water sources connects the delivered building to the community it’s occupants serve.
Recycled materials have been utilised throughout, with the two-storey facility home to corporate offices, an auditorium and service operations. With the client committed to sustainable development goals, this approach was considered throughout construction to completion.
8/12
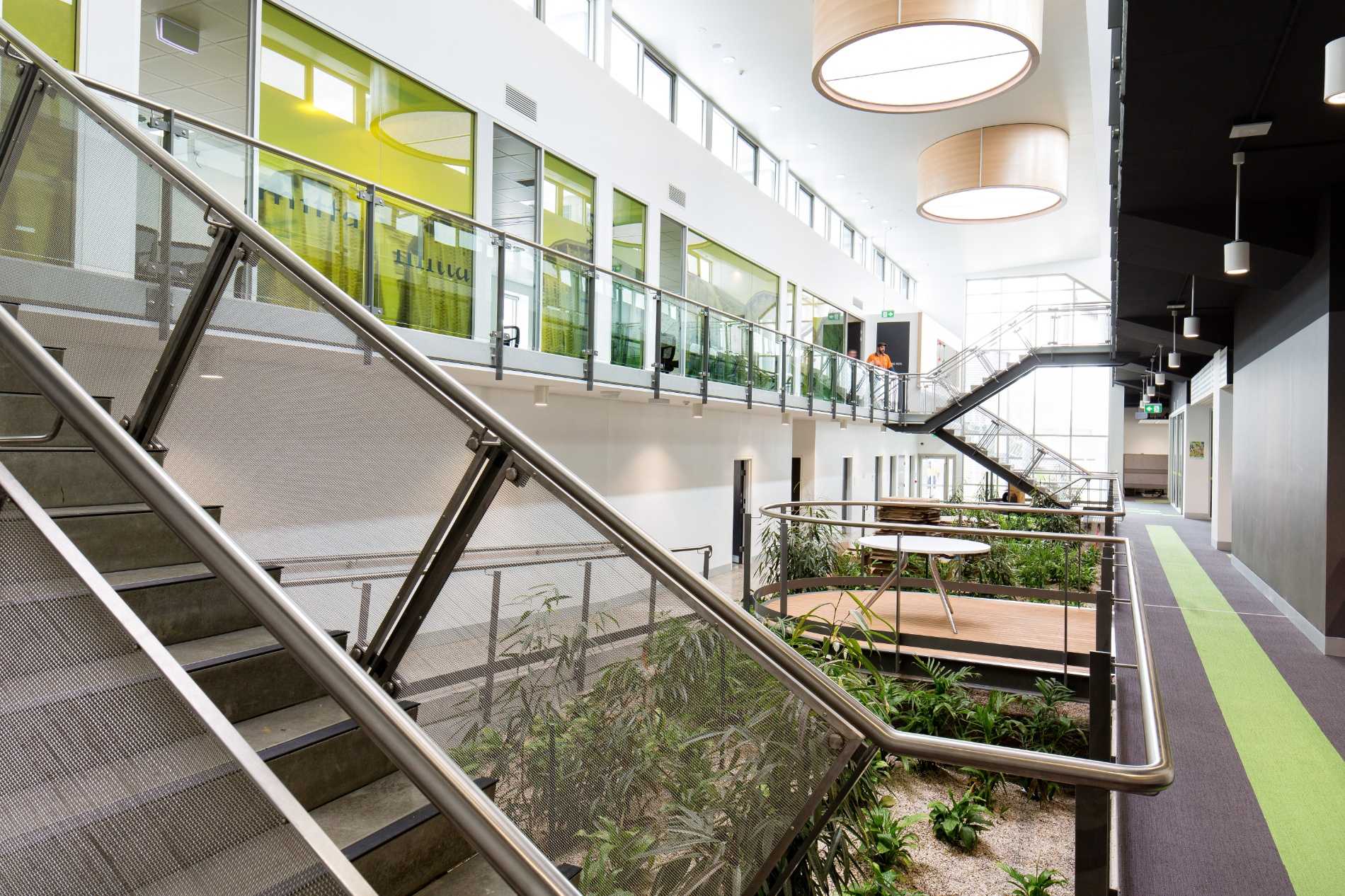
North East Water Regional Headquarters, Wodonga
Bringing North East Water’s operations together from 3 locations to one, the Regional Headquarters includes a suspended slab first floor open to the interior garden in the main entry below. Polished concrete throughout brings together the natural elements for a client with high value on environment sustainability.
Curved ply to the first floor skylights fills both levels with natural light, while screen printed glazing of local water sources connects the delivered building to the community it’s occupants serve.
Recycled materials have been utilised throughout, with the two-storey facility home to corporate offices, an auditorium and service operations. With the client committed to sustainable development goals, this approach was considered throughout construction to completion.
9/12
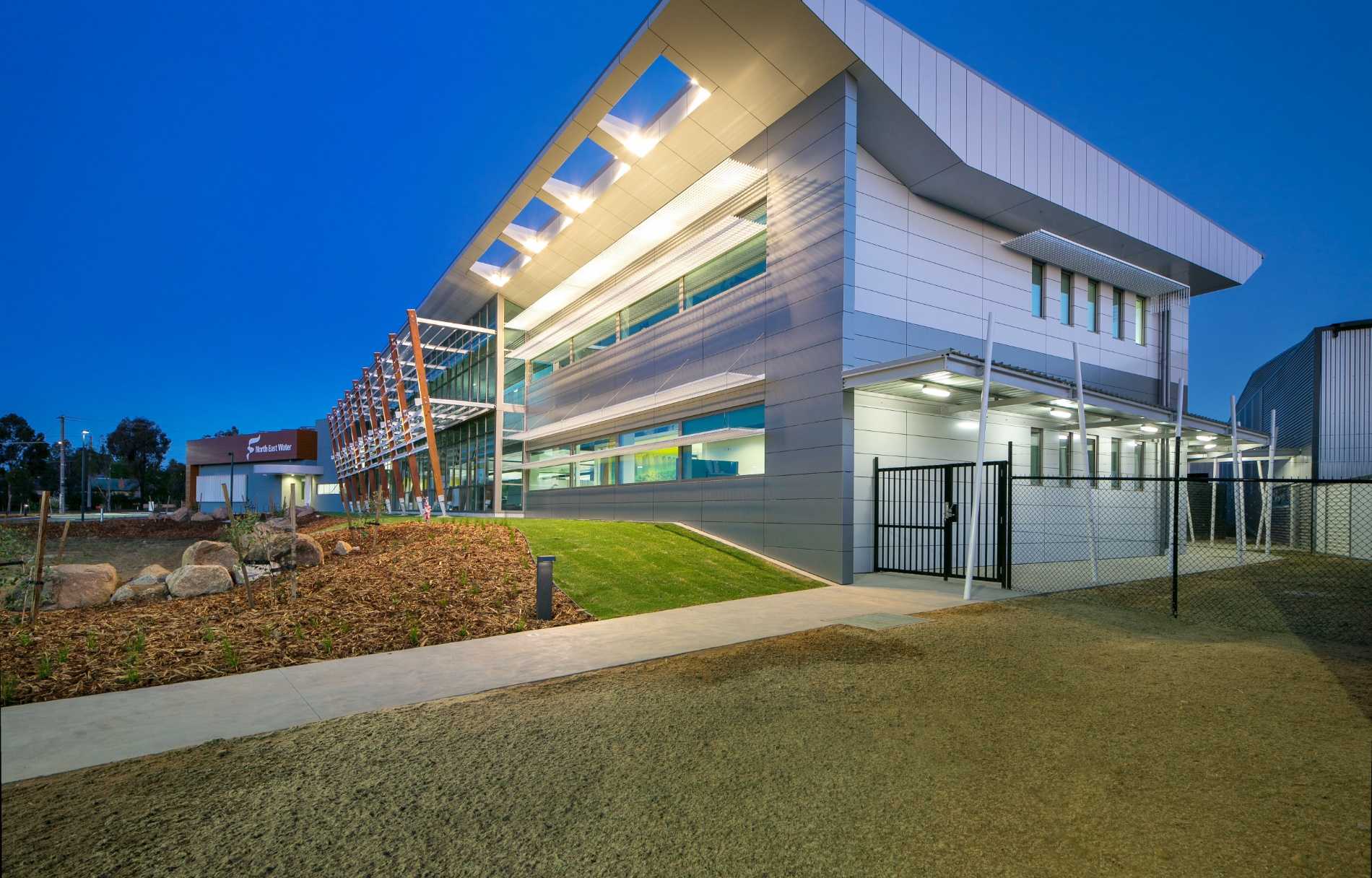
North East Water Regional Headquarters, Wodonga
Bringing North East Water’s operations together from 3 locations to one, the Regional Headquarters includes a suspended slab first floor open to the interior garden in the main entry below. Polished concrete throughout brings together the natural elements for a client with high value on environment sustainability.
Curved ply to the first floor skylights fills both levels with natural light, while screen printed glazing of local water sources connects the delivered building to the community it’s occupants serve.
Recycled materials have been utilised throughout, with the two-storey facility home to corporate offices, an auditorium and service operations. With the client committed to sustainable development goals, this approach was considered throughout construction to completion.
10/12
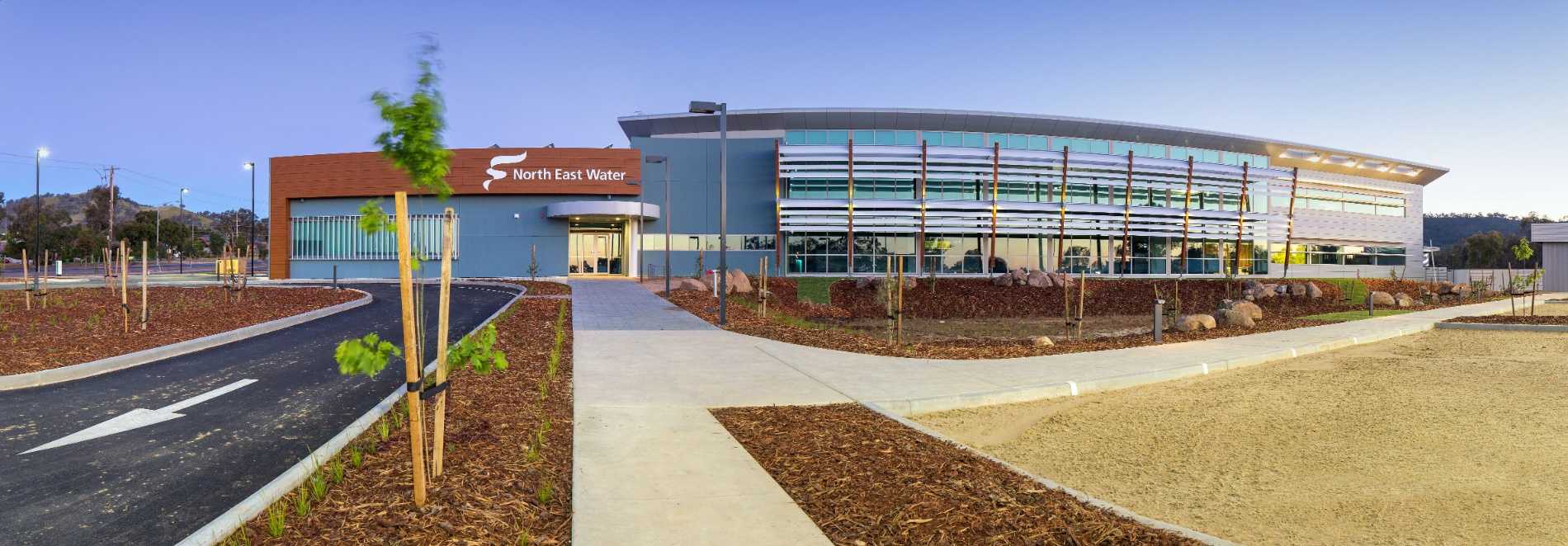
North East Water Regional Headquarters, Wodonga
Bringing North East Water’s operations together from 3 locations to one, the Regional Headquarters includes a suspended slab first floor open to the interior garden in the main entry below. Polished concrete throughout brings together the natural elements for a client with high value on environment sustainability.
Curved ply to the first floor skylights fills both levels with natural light, while screen printed glazing of local water sources connects the delivered building to the community it’s occupants serve.
Recycled materials have been utilised throughout, with the two-storey facility home to corporate offices, an auditorium and service operations. With the client committed to sustainable development goals, this approach was considered throughout construction to completion.
11/12
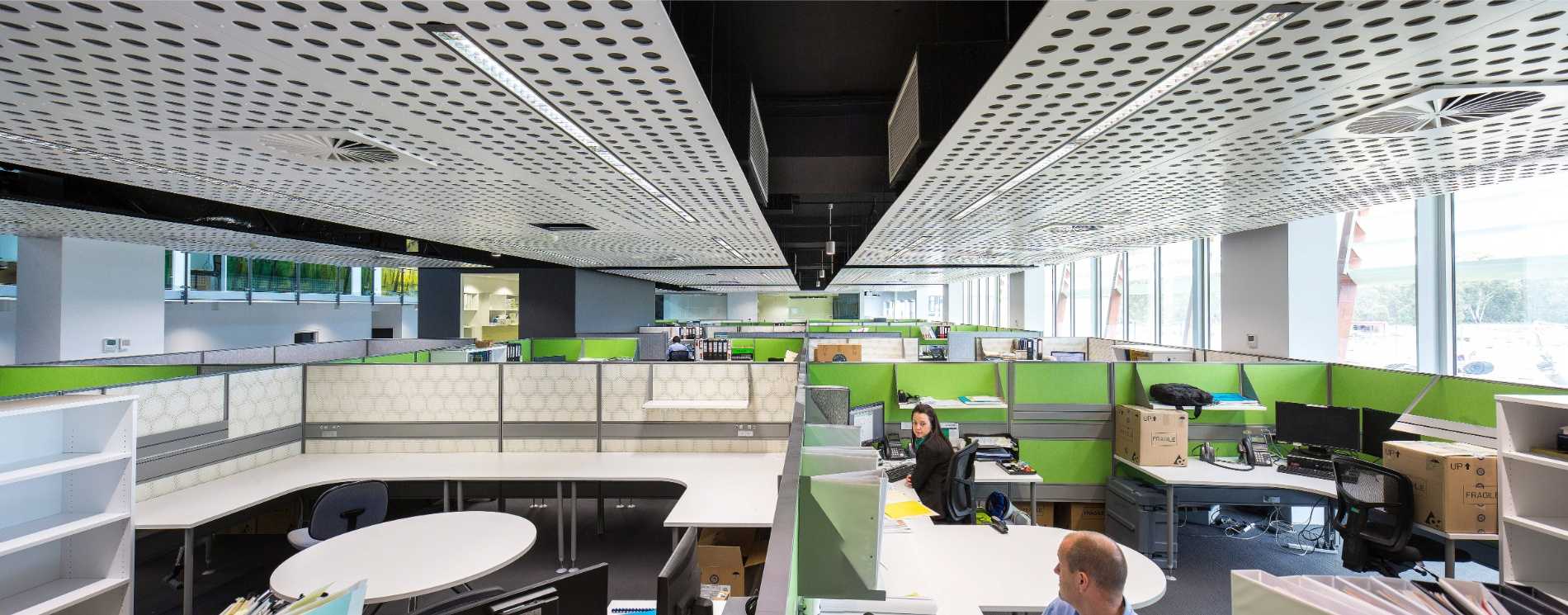
North East Water Regional Headquarters, Wodonga
Bringing North East Water’s operations together from 3 locations to one, the Regional Headquarters includes a suspended slab first floor open to the interior garden in the main entry below. Polished concrete throughout brings together the natural elements for a client with high value on environment sustainability.
Curved ply to the first floor skylights fills both levels with natural light, while screen printed glazing of local water sources connects the delivered building to the community it’s occupants serve.
Recycled materials have been utilised throughout, with the two-storey facility home to corporate offices, an auditorium and service operations. With the client committed to sustainable development goals, this approach was considered throughout construction to completion.
12/12
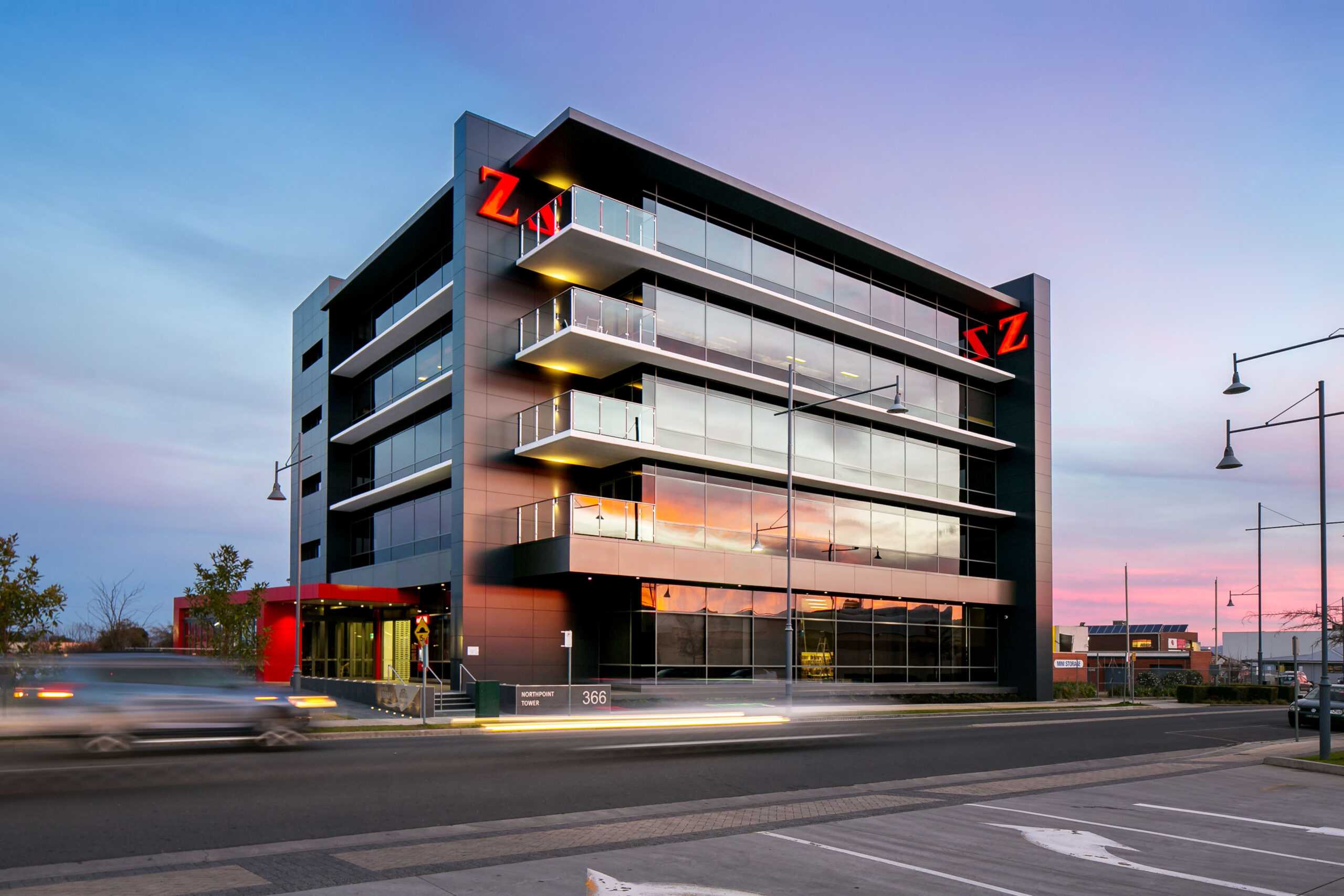
Northpoint Tower, Lavington
Zauner Group Investments
The place we’re proud to call home – for 65 years and counting this location continues in a new form, Northpoint Tower, a showpiece of the ongoing legacy of Zauner.
With sustainable design welcoming natural light to all five levels, this forward-thinking commercial premises comprises of 3747 square metres of usable space, with additional car parking. Featuring rainwater harvesting, energy efficient building management system for hearing and cooling, solar performance glazing and sustainable fixtures and fittings – our home was developed to serve our Zauner Team and all the building’s occupants with environmental responsibility in mind, without compromising the comfort of our family.
Awarded:
2014 MBA NSW Best Commercial Project between $5 & $10 million
2014 MBA NSW Regional Commercial Builder of the Year
1/11
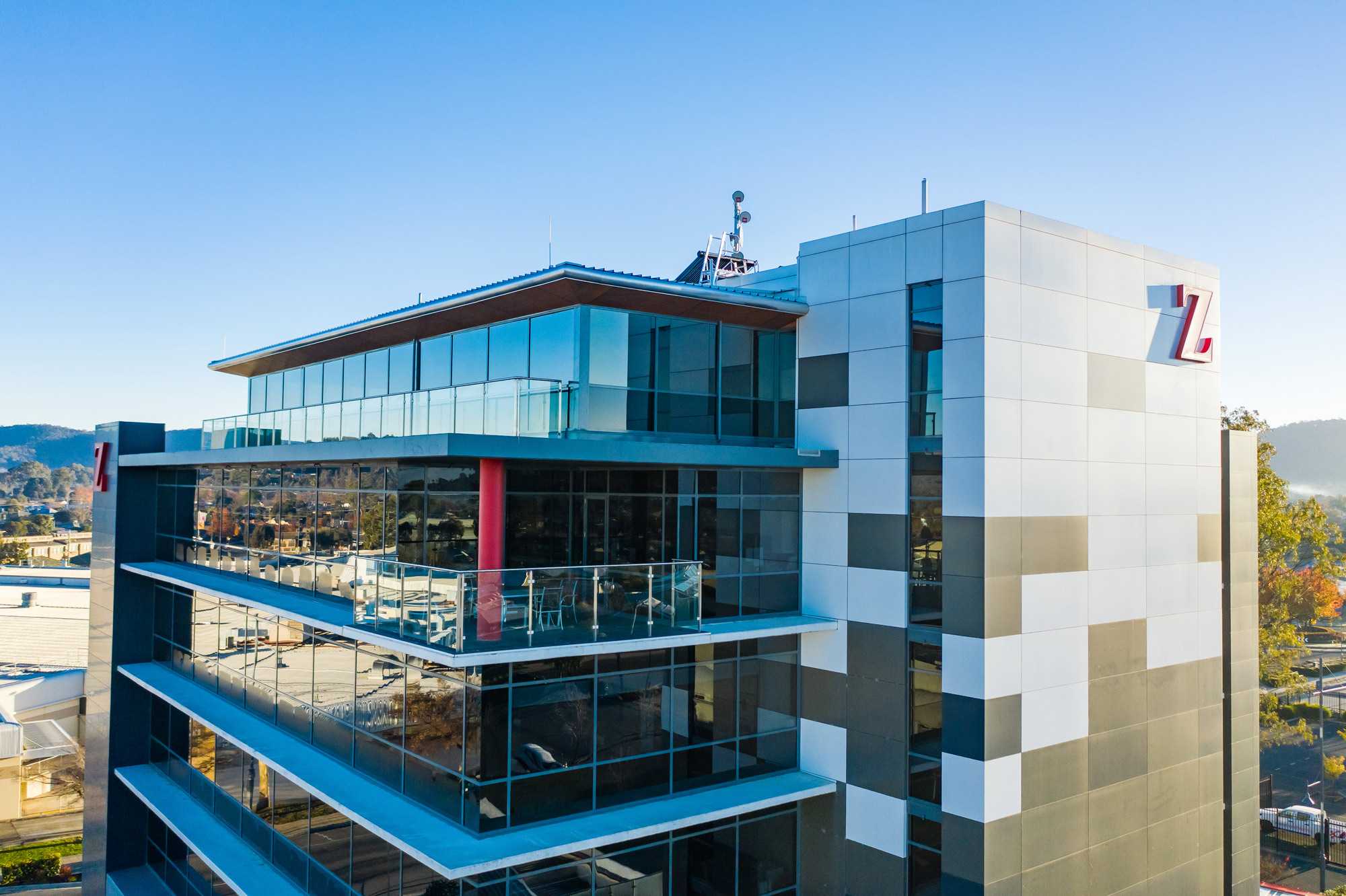
Northpoint Tower, Lavington
Zauner Group Investments
The place we’re proud to call home – for 65 years and counting this location continues in a new form, Northpoint Tower, a showpiece of the ongoing legacy of Zauner.
With sustainable design welcoming natural light to all five levels, this forward-thinking commercial premises comprises of 3747 square metres of usable space, with additional car parking. Featuring rainwater harvesting, energy efficient building management system for hearing and cooling, solar performance glazing and sustainable fixtures and fittings – our home was developed to serve our Zauner Team and all the building’s occupants with environmental responsibility in mind, without compromising the comfort of our family.
Awarded:
2014 MBA NSW Best Commercial Project between $5 & $10 million
2014 MBA NSW Regional Commercial Builder of the Year
2/11
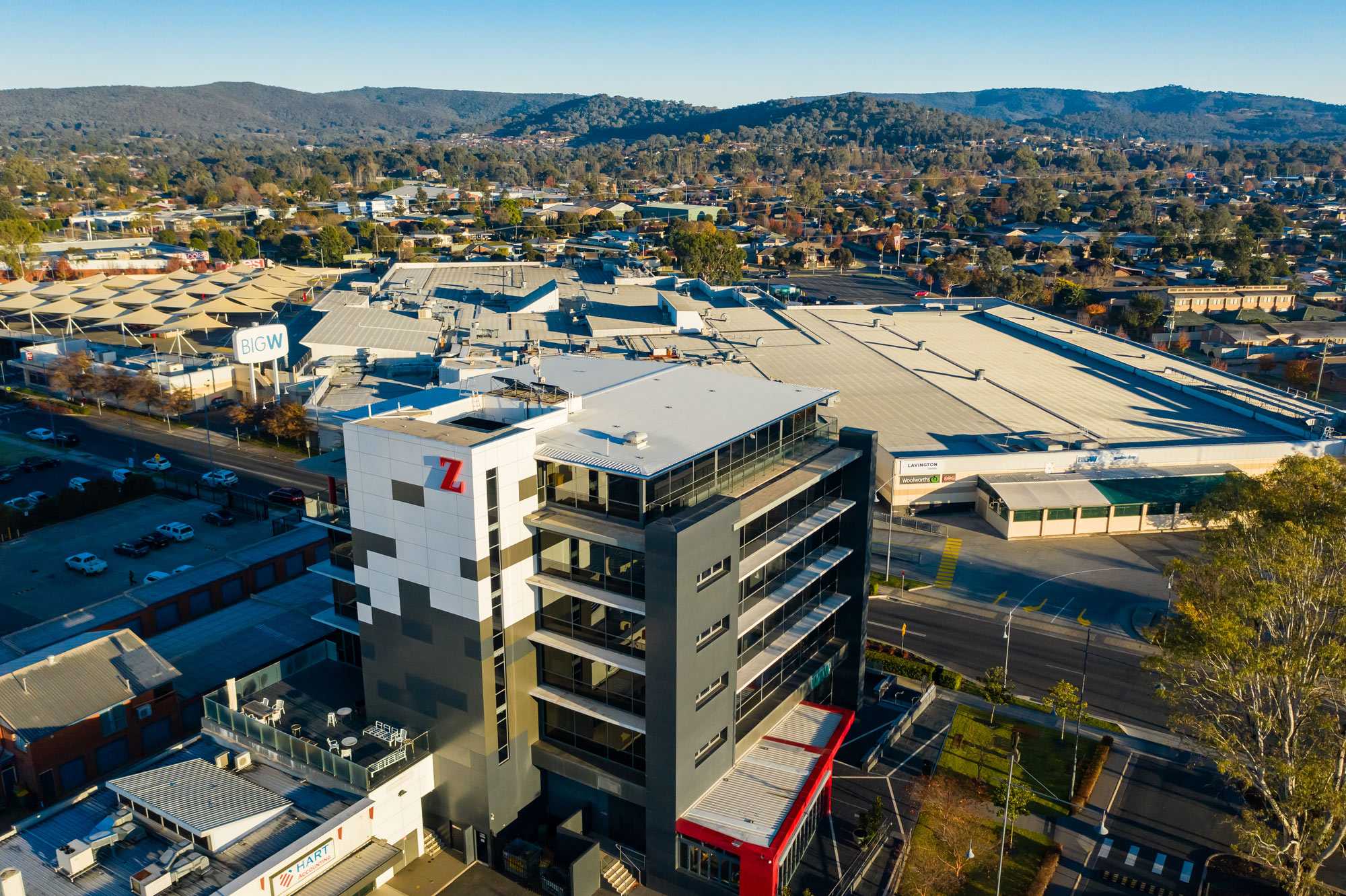
Northpoint Tower, Lavington
Zauner Group Investments
The place we’re proud to call home – for 65 years and counting this location continues in a new form, Northpoint Tower, a showpiece of the ongoing legacy of Zauner.
With sustainable design welcoming natural light to all five levels, this forward-thinking commercial premises comprises of 3747 square metres of usable space, with additional car parking. Featuring rainwater harvesting, energy efficient building management system for hearing and cooling, solar performance glazing and sustainable fixtures and fittings – our home was developed to serve our Zauner Team and all the building’s occupants with environmental responsibility in mind, without compromising the comfort of our family.
Awarded:
2014 MBA NSW Best Commercial Project between $5 & $10 million
2014 MBA NSW Regional Commercial Builder of the Year
3/11
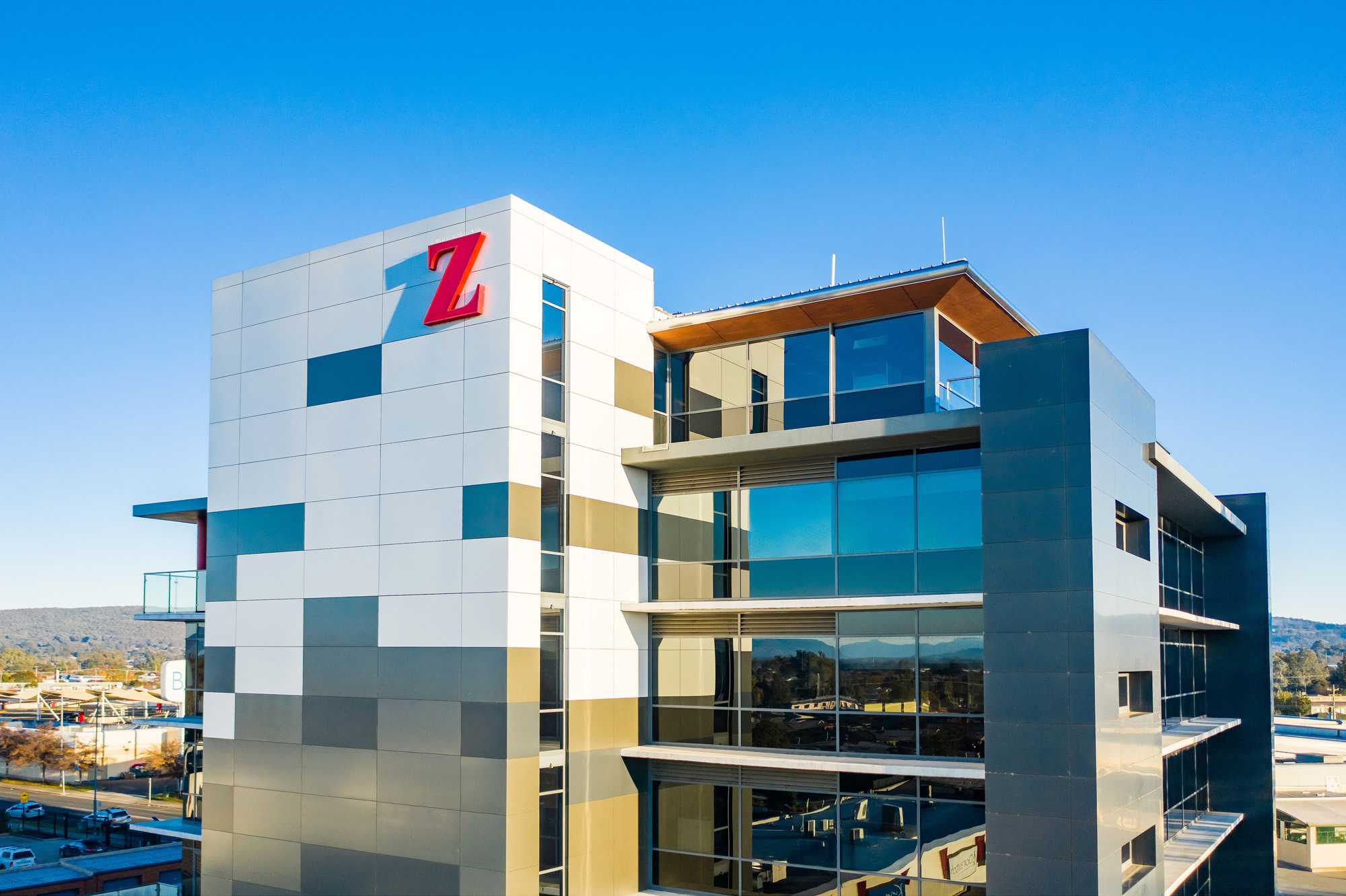
Northpoint Tower, Lavington
Zauner Group Investments
The place we’re proud to call home – for 65 years and counting this location continues in a new form, Northpoint Tower, a showpiece of the ongoing legacy of Zauner.
With sustainable design welcoming natural light to all five levels, this forward-thinking commercial premises comprises of 3747 square metres of usable space, with additional car parking. Featuring rainwater harvesting, energy efficient building management system for hearing and cooling, solar performance glazing and sustainable fixtures and fittings – our home was developed to serve our Zauner Team and all the building’s occupants with environmental responsibility in mind, without compromising the comfort of our family.
Awarded:
2014 MBA NSW Best Commercial Project between $5 & $10 million
2014 MBA NSW Regional Commercial Builder of the Year
4/11
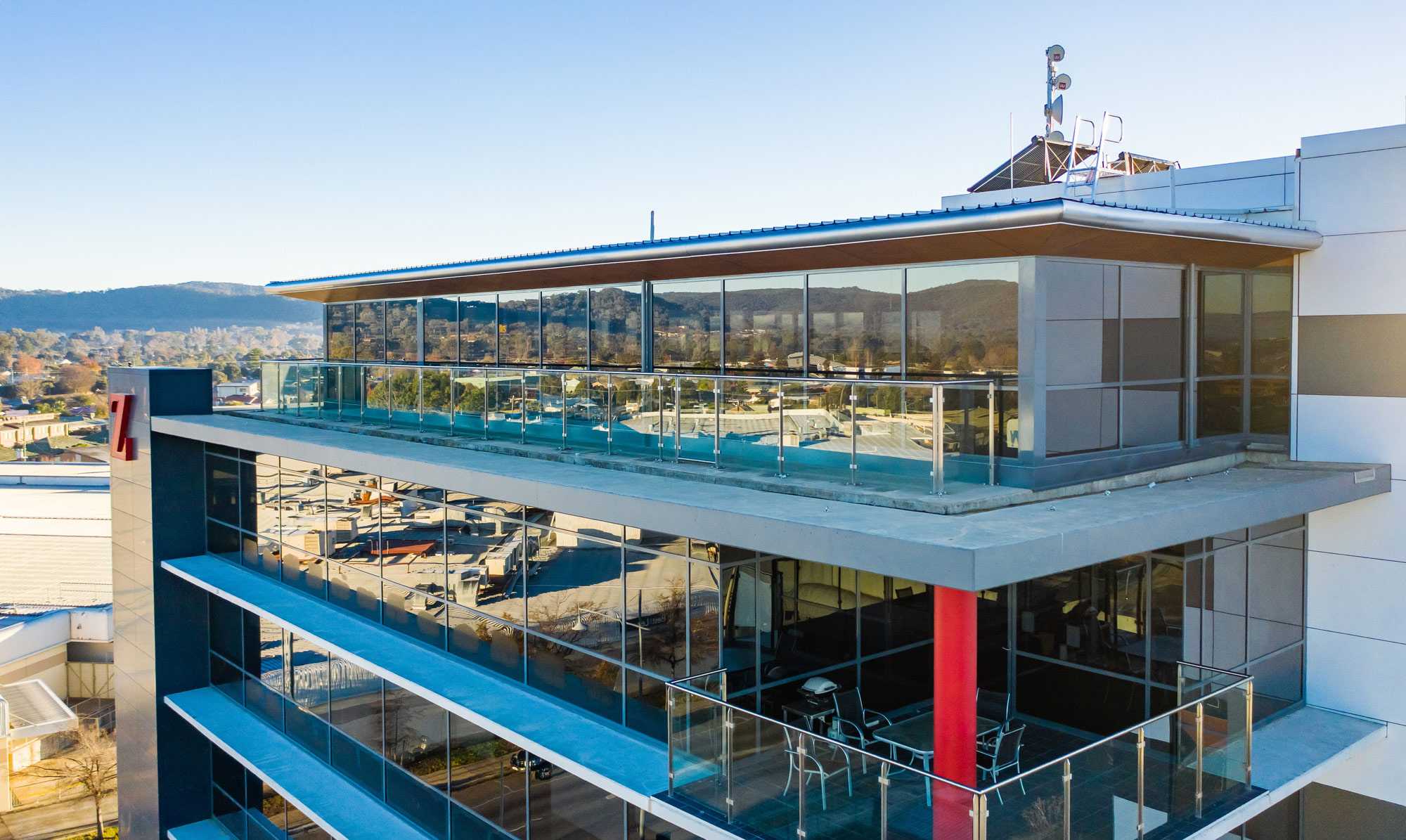
Northpoint Tower, Lavington
Zauner Group Investments
The place we’re proud to call home – for 65 years and counting this location continues in a new form, Northpoint Tower, a showpiece of the ongoing legacy of Zauner.
With sustainable design welcoming natural light to all five levels, this forward-thinking commercial premises comprises of 3747 square metres of usable space, with additional car parking. Featuring rainwater harvesting, energy efficient building management system for hearing and cooling, solar performance glazing and sustainable fixtures and fittings – our home was developed to serve our Zauner Team and all the building’s occupants with environmental responsibility in mind, without compromising the comfort of our family.
Awarded:
2014 MBA NSW Best Commercial Project between $5 & $10 million
2014 MBA NSW Regional Commercial Builder of the Year
5/11
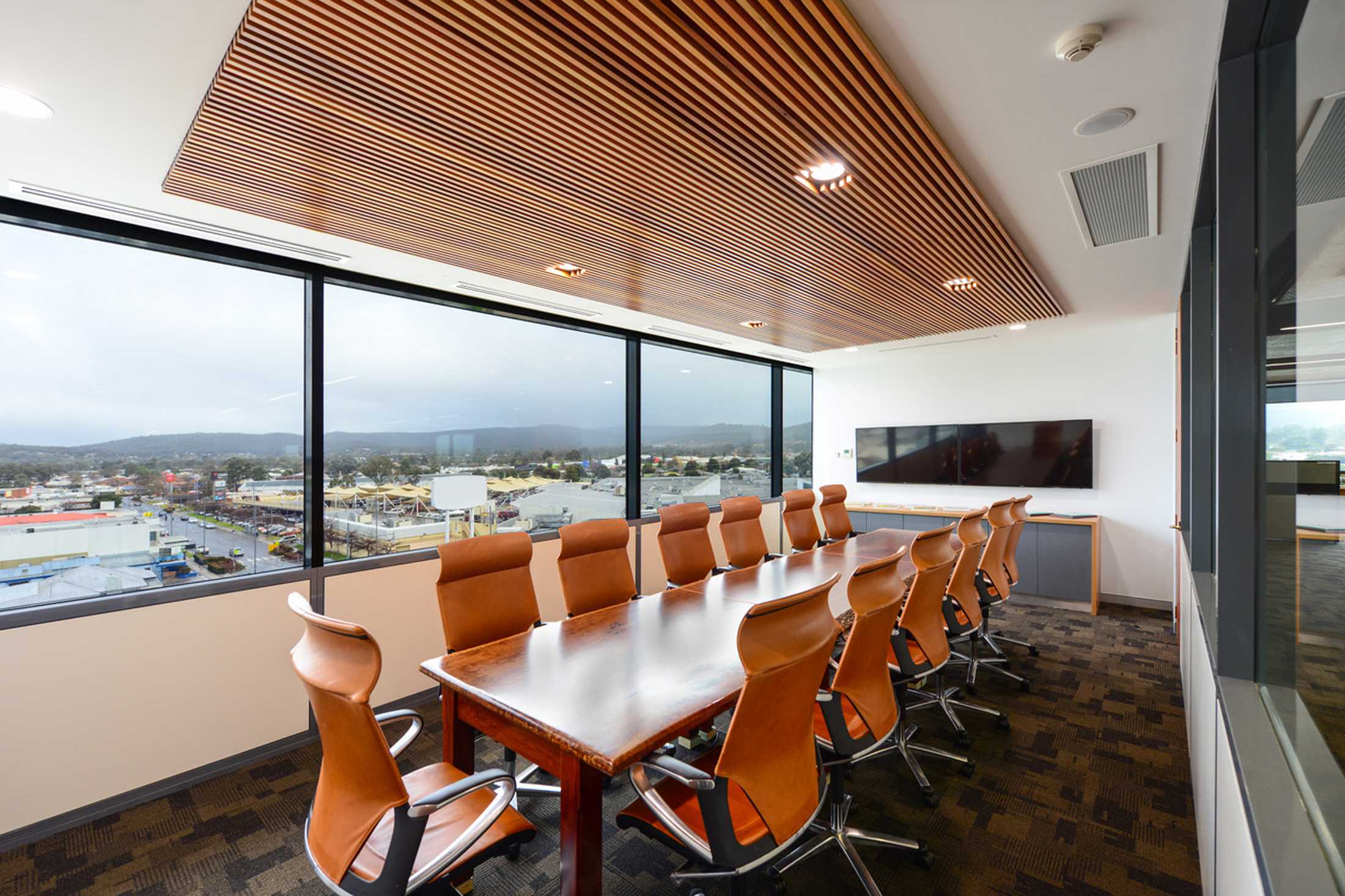
Northpoint Tower, Lavington
Zauner Group Investments
The place we’re proud to call home – for 65 years and counting this location continues in a new form, Northpoint Tower, a showpiece of the ongoing legacy of Zauner.
With sustainable design welcoming natural light to all five levels, this forward-thinking commercial premises comprises of 3747 square metres of usable space, with additional car parking. Featuring rainwater harvesting, energy efficient building management system for hearing and cooling, solar performance glazing and sustainable fixtures and fittings – our home was developed to serve our Zauner Team and all the building’s occupants with environmental responsibility in mind, without compromising the comfort of our family.
Awarded:
2014 MBA NSW Best Commercial Project between $5 & $10 million
2014 MBA NSW Regional Commercial Builder of the Year
6/11
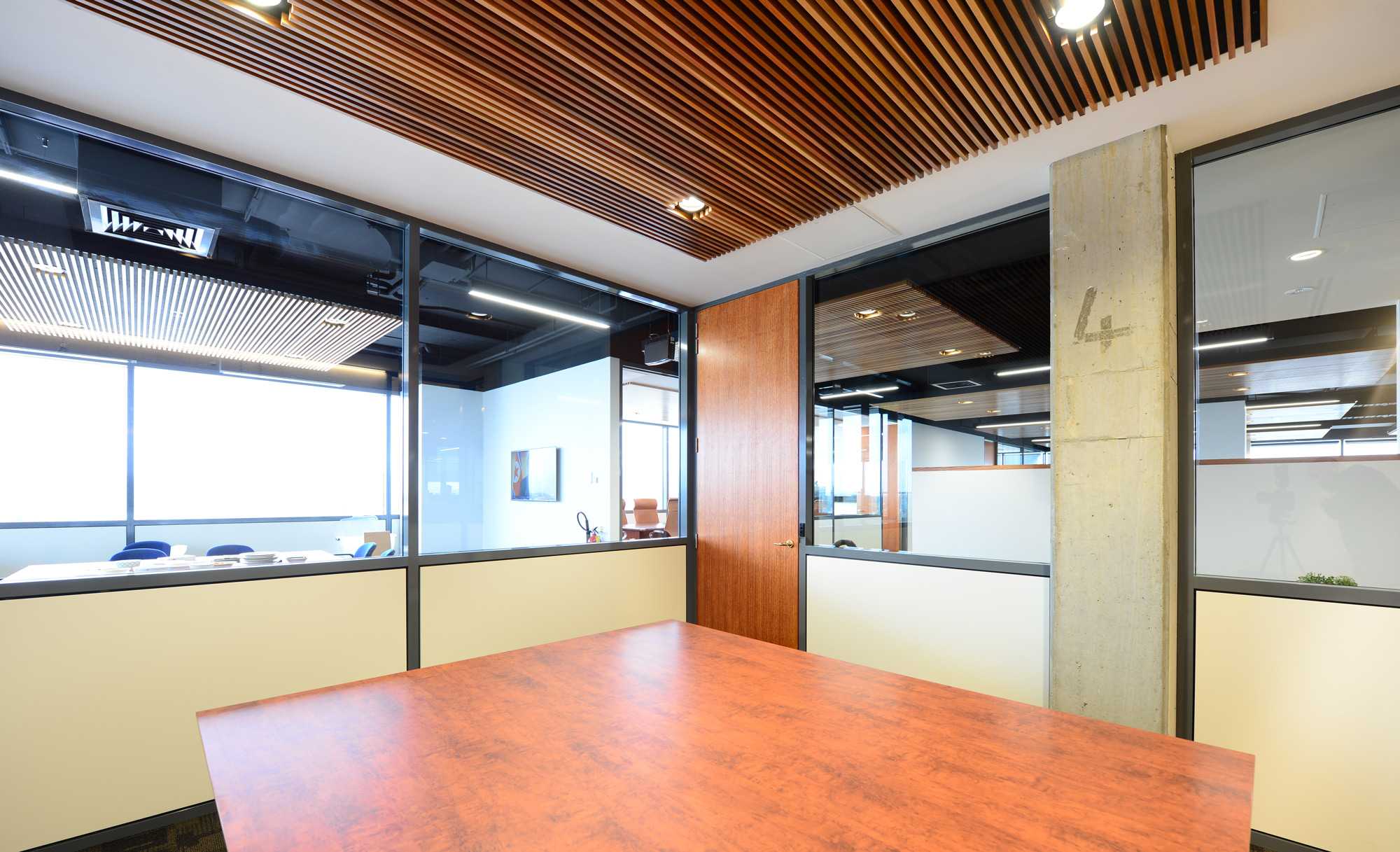
Northpoint Tower, Lavington
Zauner Group Investments
The place we’re proud to call home – for 65 years and counting this location continues in a new form, Northpoint Tower, a showpiece of the ongoing legacy of Zauner.
With sustainable design welcoming natural light to all five levels, this forward-thinking commercial premises comprises of 3747 square metres of usable space, with additional car parking. Featuring rainwater harvesting, energy efficient building management system for hearing and cooling, solar performance glazing and sustainable fixtures and fittings – our home was developed to serve our Zauner Team and all the building’s occupants with environmental responsibility in mind, without compromising the comfort of our family.
Awarded:
2014 MBA NSW Best Commercial Project between $5 & $10 million
2014 MBA NSW Regional Commercial Builder of the Year
7/11
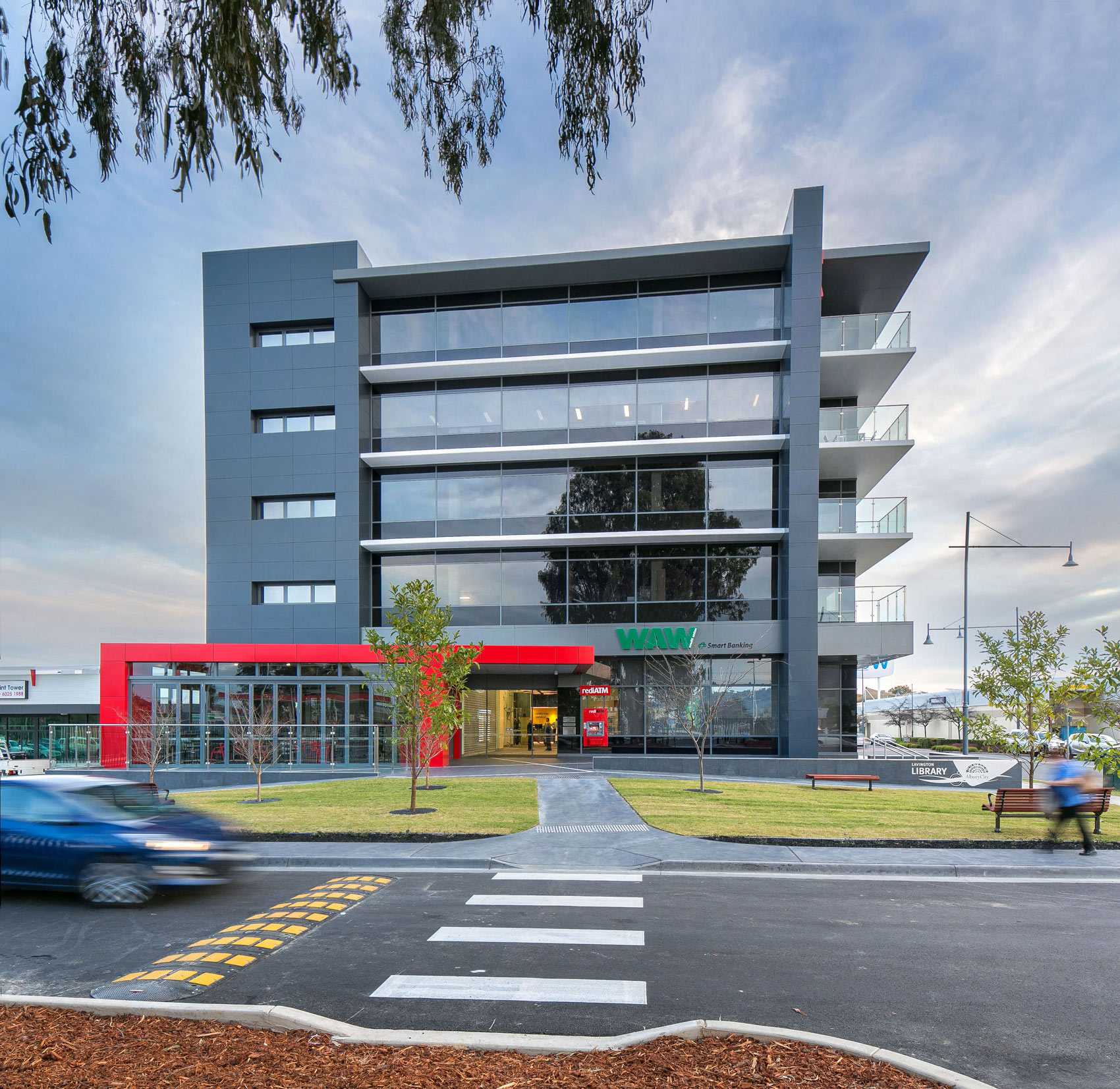
Northpoint Tower, Lavington
Zauner Group Investments
The place we’re proud to call home – for 65 years and counting this location continues in a new form, Northpoint Tower, a showpiece of the ongoing legacy of Zauner.
With sustainable design welcoming natural light to all five levels, this forward-thinking commercial premises comprises of 3747 square metres of usable space, with additional car parking. Featuring rainwater harvesting, energy efficient building management system for hearing and cooling, solar performance glazing and sustainable fixtures and fittings – our home was developed to serve our Zauner Team and all the building’s occupants with environmental responsibility in mind, without compromising the comfort of our family.
Awarded:
2014 MBA NSW Best Commercial Project between $5 & $10 million
2014 MBA NSW Regional Commercial Builder of the Year
8/11
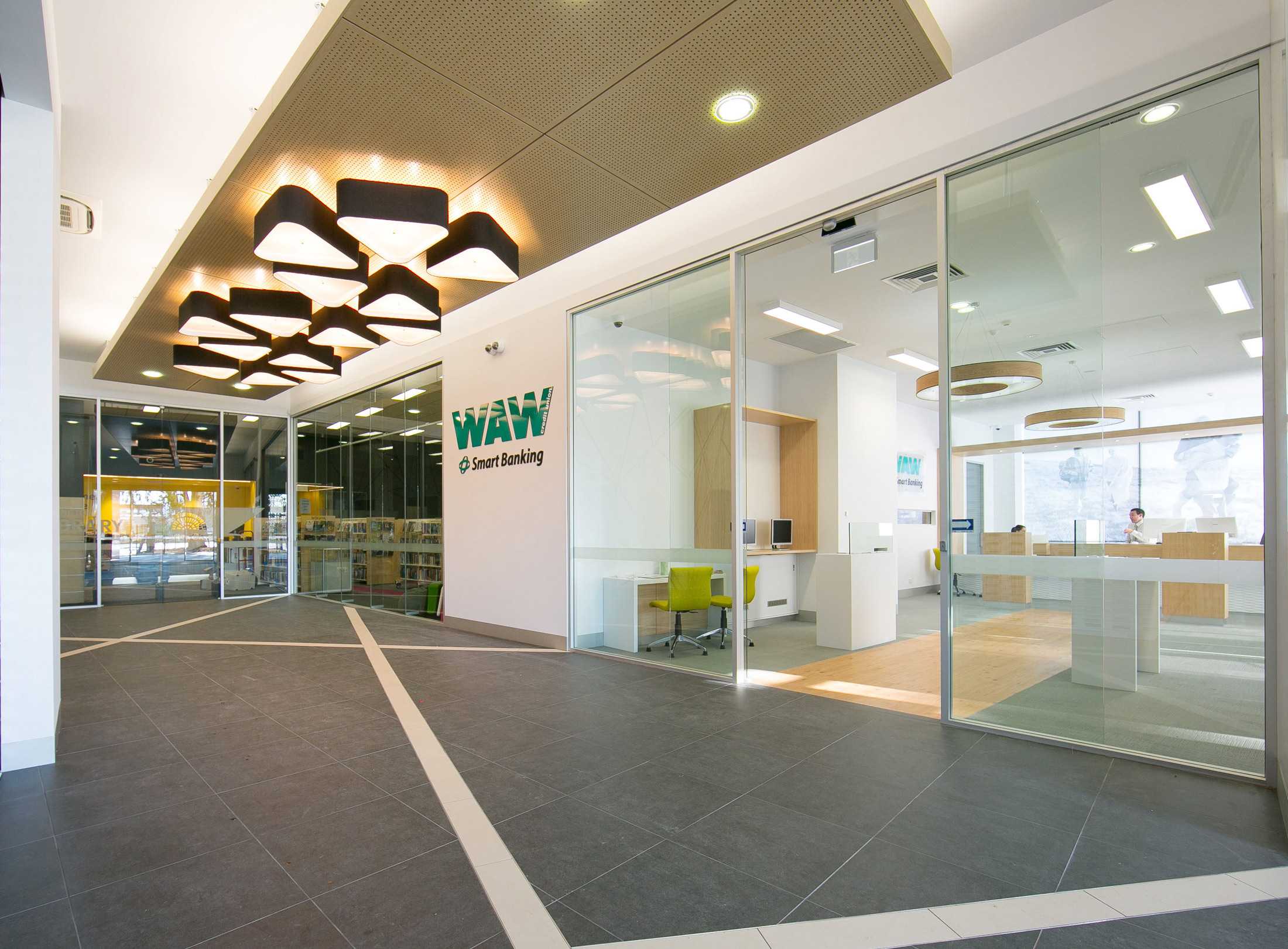
Northpoint Tower, Lavington
Zauner Group Investments
The place we’re proud to call home – for 65 years and counting this location continues in a new form, Northpoint Tower, a showpiece of the ongoing legacy of Zauner.
With sustainable design welcoming natural light to all five levels, this forward-thinking commercial premises comprises of 3747 square metres of usable space, with additional car parking. Featuring rainwater harvesting, energy efficient building management system for hearing and cooling, solar performance glazing and sustainable fixtures and fittings – our home was developed to serve our Zauner Team and all the building’s occupants with environmental responsibility in mind, without compromising the comfort of our family.
Awarded:
2014 MBA NSW Best Commercial Project between $5 & $10 million
2014 MBA NSW Regional Commercial Builder of the Year
9/11
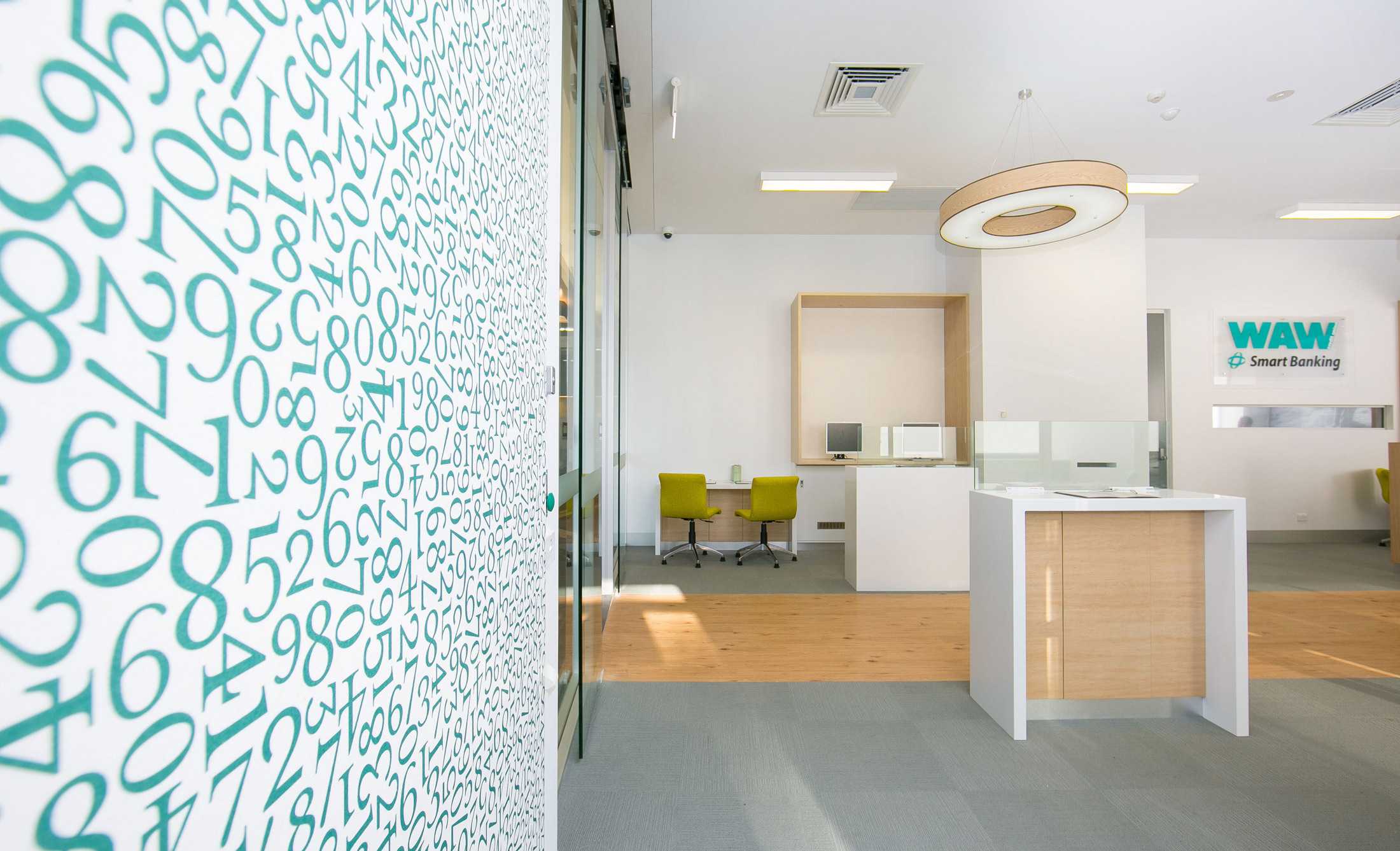
Northpoint Tower, Lavington
Zauner Group Investments
The place we’re proud to call home – for 65 years and counting this location continues in a new form, Northpoint Tower, a showpiece of the ongoing legacy of Zauner.
With sustainable design welcoming natural light to all five levels, this forward-thinking commercial premises comprises of 3747 square metres of usable space, with additional car parking. Featuring rainwater harvesting, energy efficient building management system for hearing and cooling, solar performance glazing and sustainable fixtures and fittings – our home was developed to serve our Zauner Team and all the building’s occupants with environmental responsibility in mind, without compromising the comfort of our family.
Awarded:
2014 MBA NSW Best Commercial Project between $5 & $10 million
2014 MBA NSW Regional Commercial Builder of the Year
10/11
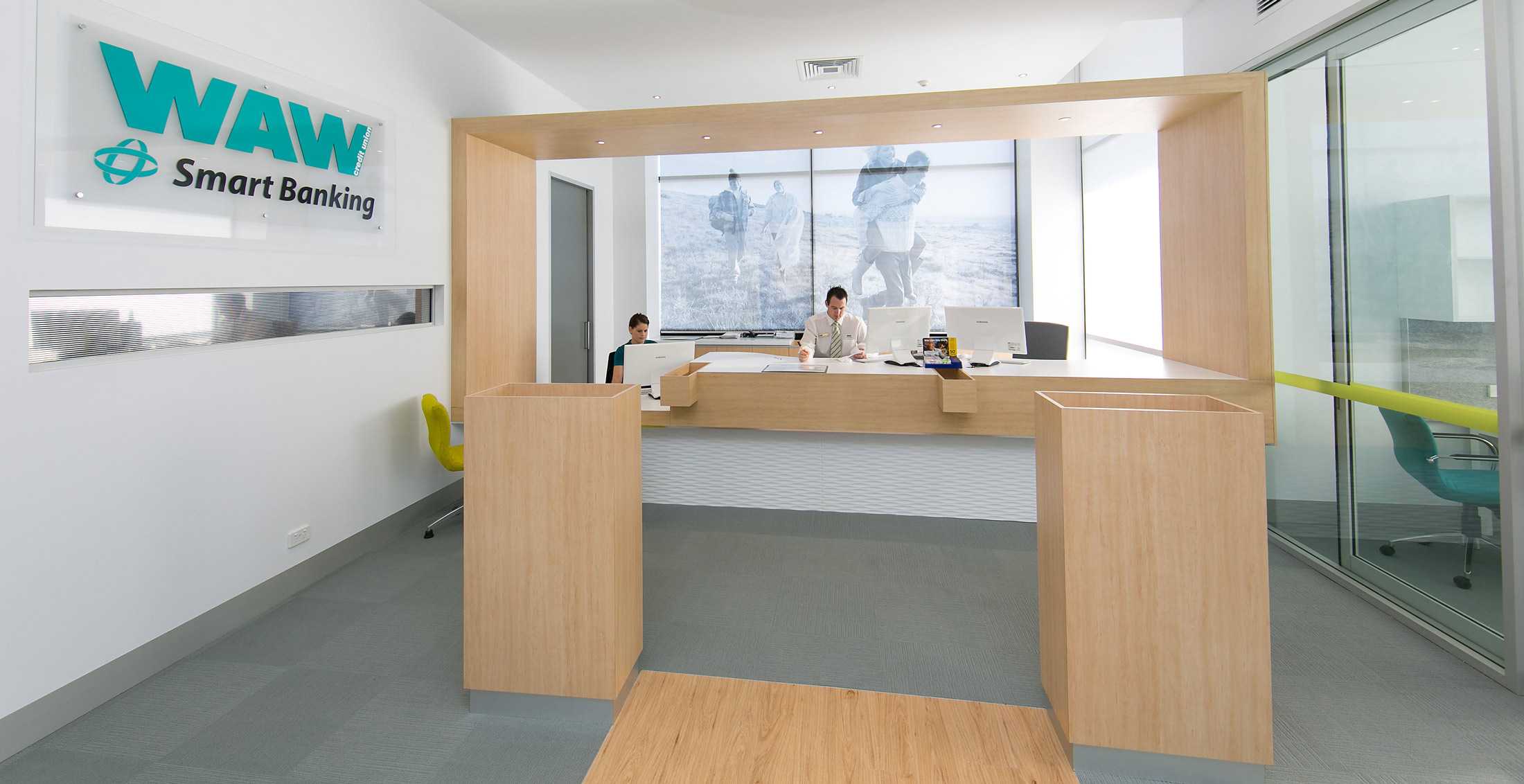
Northpoint Tower, Lavington
Zauner Group Investments
The place we’re proud to call home – for 65 years and counting this location continues in a new form, Northpoint Tower, a showpiece of the ongoing legacy of Zauner.
With sustainable design welcoming natural light to all five levels, this forward-thinking commercial premises comprises of 3747 square metres of usable space, with additional car parking. Featuring rainwater harvesting, energy efficient building management system for hearing and cooling, solar performance glazing and sustainable fixtures and fittings – our home was developed to serve our Zauner Team and all the building’s occupants with environmental responsibility in mind, without compromising the comfort of our family.
Awarded:
2014 MBA NSW Best Commercial Project between $5 & $10 million
2014 MBA NSW Regional Commercial Builder of the Year
11/11
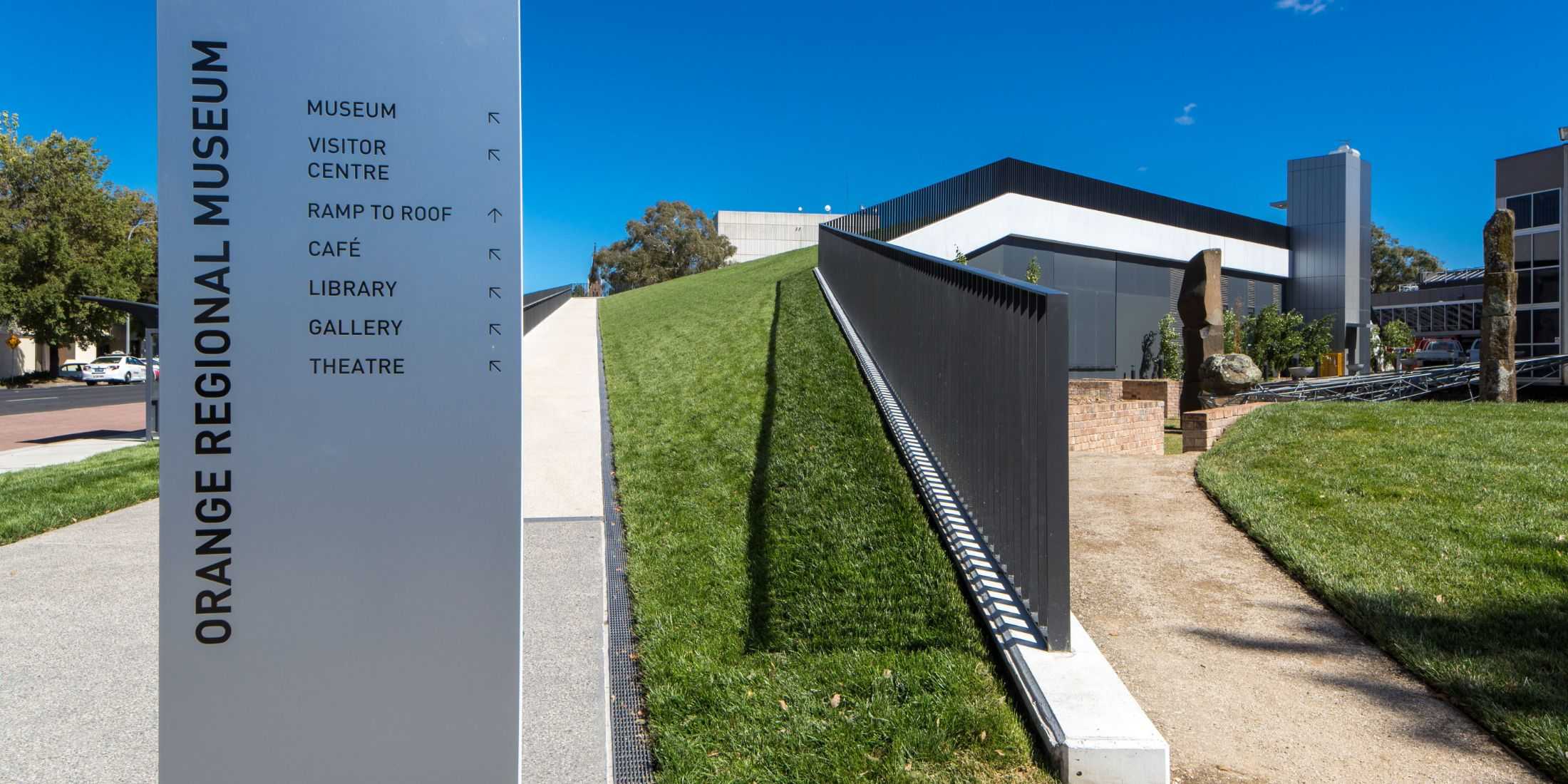
Orange Regional Museum
To build is to ‘come up out of the ground’ – and in the case of Orange Regional Museum we’ve lifted the ground above, maintain the greenspace above – providing amphitheatre seating and access to the lawn above – the roof of this museum is fully accessible and literally the ground above.
Beneath, the regional museum includes a visitor information centre, café and museum space. Full-height glazing with polished concrete floors are brought together with feature post-form concrete elements, acoustic design and feature lighting elements to ensure visitors enjoy the space to it’s full.
Formed concrete elements are consistent to the award-winning design, connecting sculptural construction to the outdoor sculpture garden and landscaped areas for all visitors to appreciate.
This project received the Sulman Medal for Public Architecture Prize.
1/11
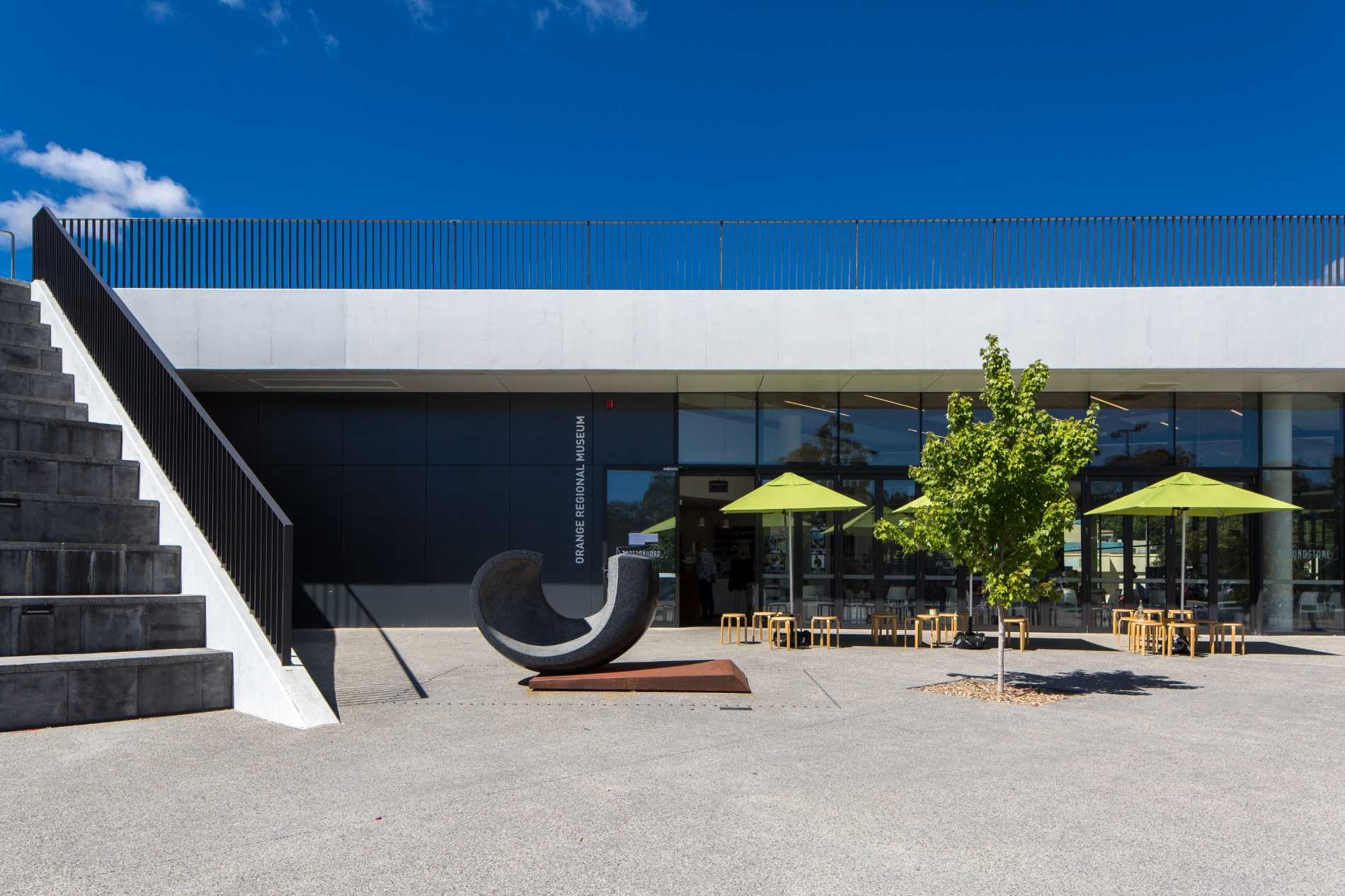
Orange Regional Museum
To build is to ‘come up out of the ground’ – and in the case of Orange Regional Museum we’ve lifted the ground above, maintain the greenspace above – providing amphitheatre seating and access to the lawn above – the roof of this museum is fully accessible and literally the ground above.
Beneath, the regional museum includes a visitor information centre, café and museum space. Full-height glazing with polished concrete floors are brought together with feature post-form concrete elements, acoustic design and feature lighting elements to ensure visitors enjoy the space to it’s full.
Formed concrete elements are consistent to the award-winning design, connecting sculptural construction to the outdoor sculpture garden and landscaped areas for all visitors to appreciate.
This project received the Sulman Medal for Public Architecture Prize.
2/11
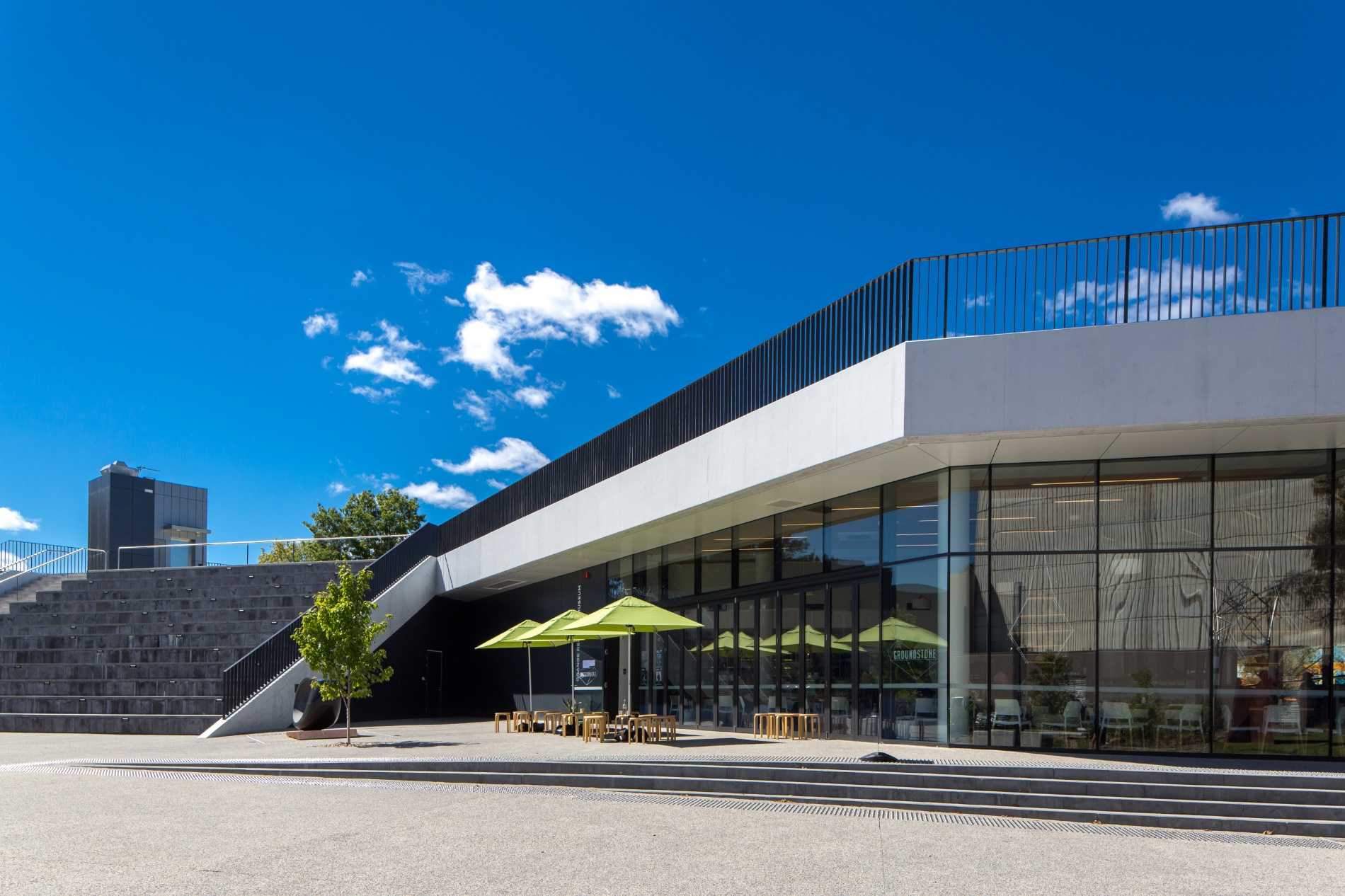
Orange Regional Museum
To build is to ‘come up out of the ground’ – and in the case of Orange Regional Museum we’ve lifted the ground above, maintain the greenspace above – providing amphitheatre seating and access to the lawn above – the roof of this museum is fully accessible and literally the ground above.
Beneath, the regional museum includes a visitor information centre, café and museum space. Full-height glazing with polished concrete floors are brought together with feature post-form concrete elements, acoustic design and feature lighting elements to ensure visitors enjoy the space to it’s full.
Formed concrete elements are consistent to the award-winning design, connecting sculptural construction to the outdoor sculpture garden and landscaped areas for all visitors to appreciate.
This project received the Sulman Medal for Public Architecture Prize.
3/11
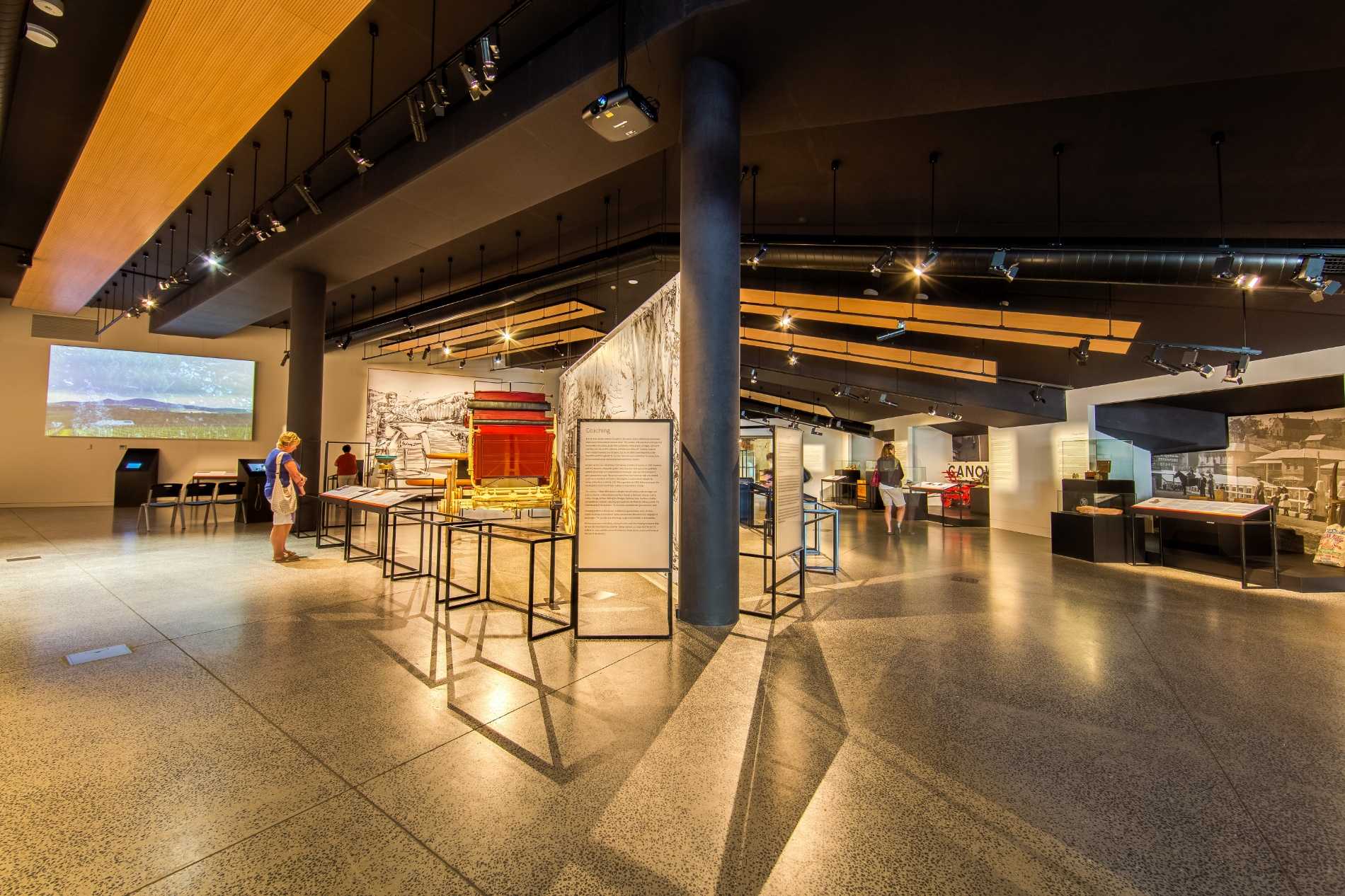
Orange Regional Museum
To build is to ‘come up out of the ground’ – and in the case of Orange Regional Museum we’ve lifted the ground above, maintain the greenspace above – providing amphitheatre seating and access to the lawn above – the roof of this museum is fully accessible and literally the ground above.
Beneath, the regional museum includes a visitor information centre, café and museum space. Full-height glazing with polished concrete floors are brought together with feature post-form concrete elements, acoustic design and feature lighting elements to ensure visitors enjoy the space to it’s full.
Formed concrete elements are consistent to the award-winning design, connecting sculptural construction to the outdoor sculpture garden and landscaped areas for all visitors to appreciate.
This project received the Sulman Medal for Public Architecture Prize.
4/11
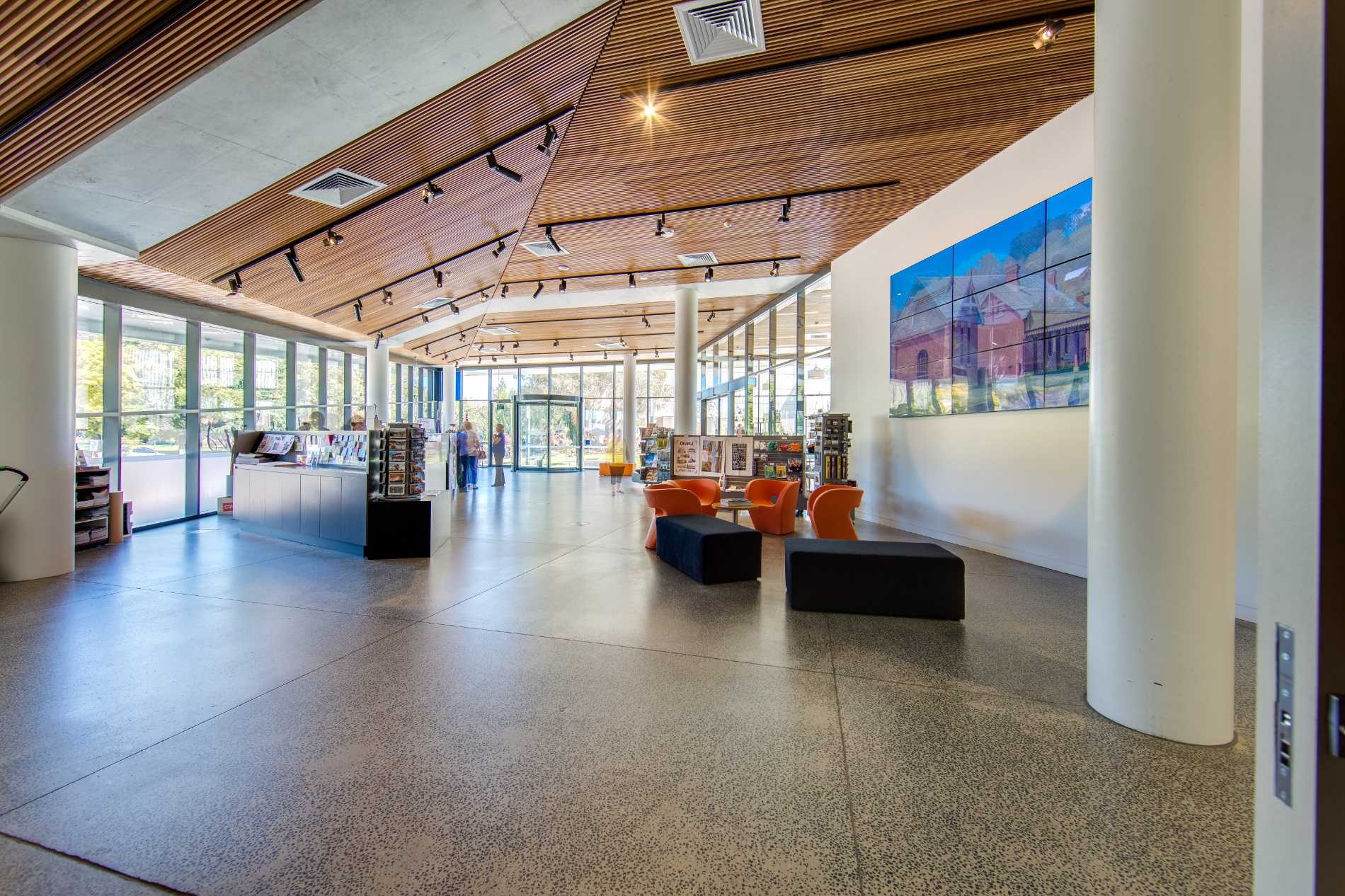
Orange Regional Museum
To build is to ‘come up out of the ground’ – and in the case of Orange Regional Museum we’ve lifted the ground above, maintain the greenspace above – providing amphitheatre seating and access to the lawn above – the roof of this museum is fully accessible and literally the ground above.
Beneath, the regional museum includes a visitor information centre, café and museum space. Full-height glazing with polished concrete floors are brought together with feature post-form concrete elements, acoustic design and feature lighting elements to ensure visitors enjoy the space to it’s full.
Formed concrete elements are consistent to the award-winning design, connecting sculptural construction to the outdoor sculpture garden and landscaped areas for all visitors to appreciate.
This project received the Sulman Medal for Public Architecture Prize.
5/11
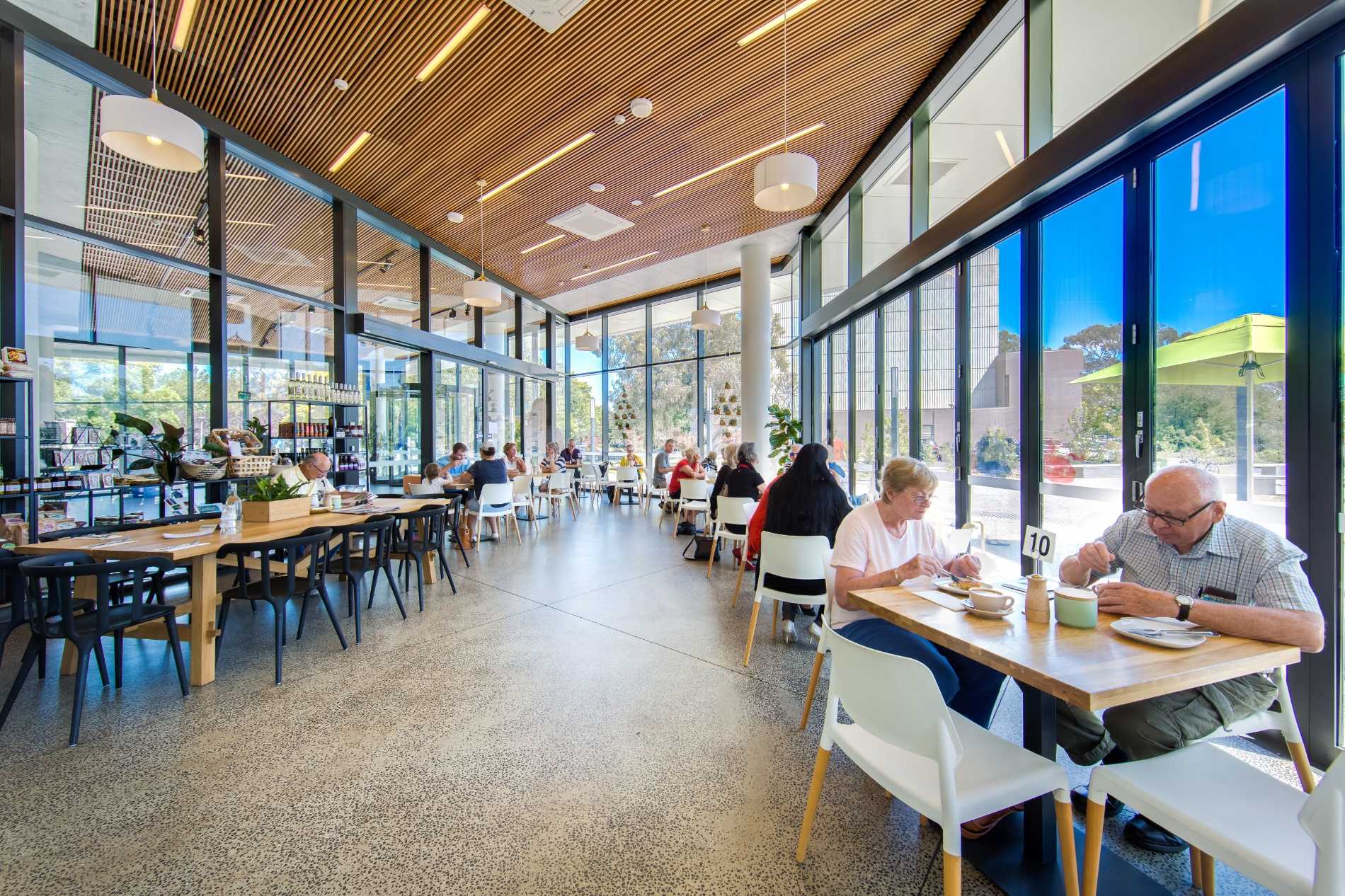
Orange Regional Museum
To build is to ‘come up out of the ground’ – and in the case of Orange Regional Museum we’ve lifted the ground above, maintain the greenspace above – providing amphitheatre seating and access to the lawn above – the roof of this museum is fully accessible and literally the ground above.
Beneath, the regional museum includes a visitor information centre, café and museum space. Full-height glazing with polished concrete floors are brought together with feature post-form concrete elements, acoustic design and feature lighting elements to ensure visitors enjoy the space to it’s full.
Formed concrete elements are consistent to the award-winning design, connecting sculptural construction to the outdoor sculpture garden and landscaped areas for all visitors to appreciate.
This project received the Sulman Medal for Public Architecture Prize.
6/11
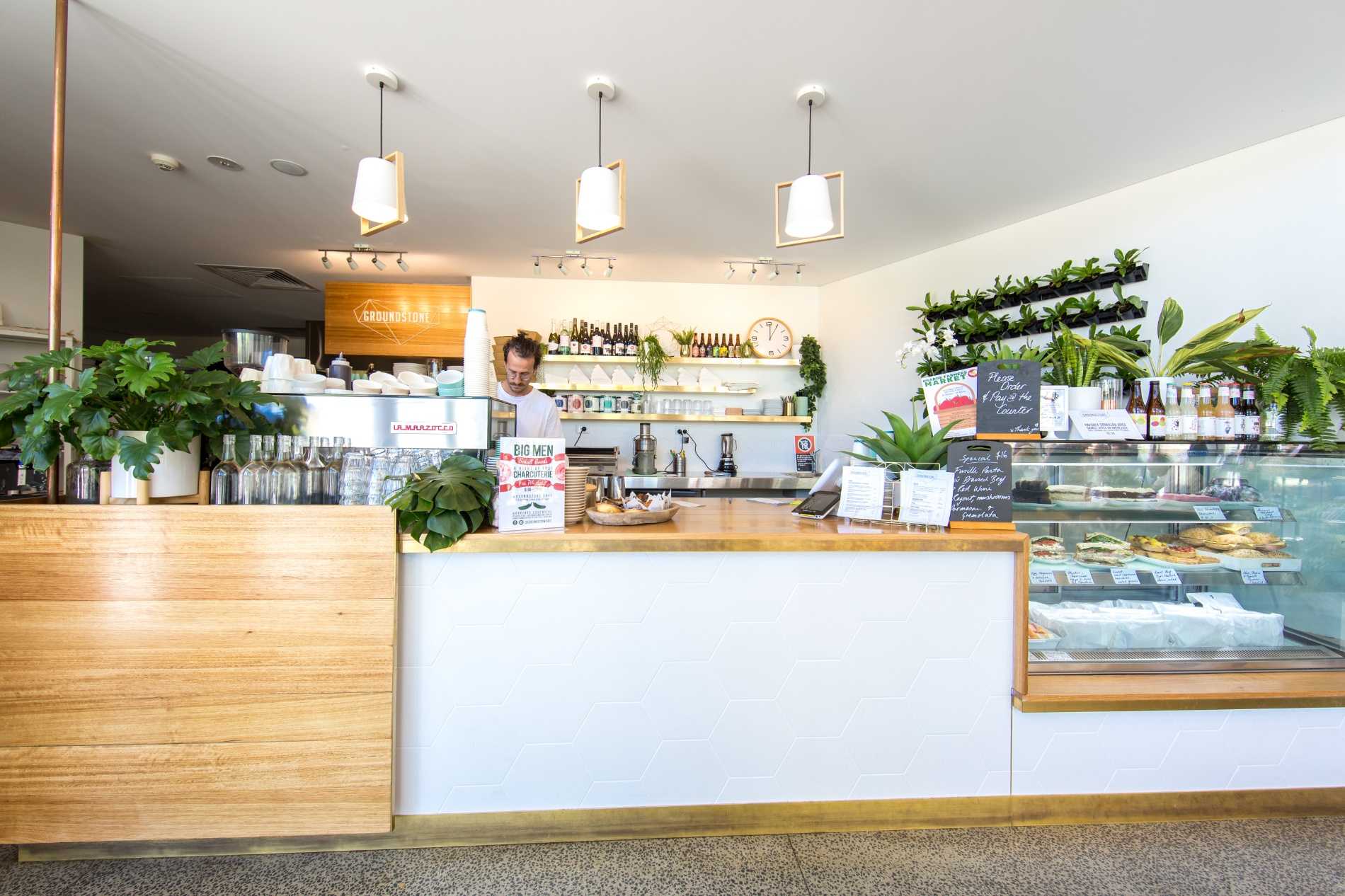
Orange Regional Museum
To build is to ‘come up out of the ground’ – and in the case of Orange Regional Museum we’ve lifted the ground above, maintain the greenspace above – providing amphitheatre seating and access to the lawn above – the roof of this museum is fully accessible and literally the ground above.
Beneath, the regional museum includes a visitor information centre, café and museum space. Full-height glazing with polished concrete floors are brought together with feature post-form concrete elements, acoustic design and feature lighting elements to ensure visitors enjoy the space to it’s full.
Formed concrete elements are consistent to the award-winning design, connecting sculptural construction to the outdoor sculpture garden and landscaped areas for all visitors to appreciate.
This project received the Sulman Medal for Public Architecture Prize.
7/11
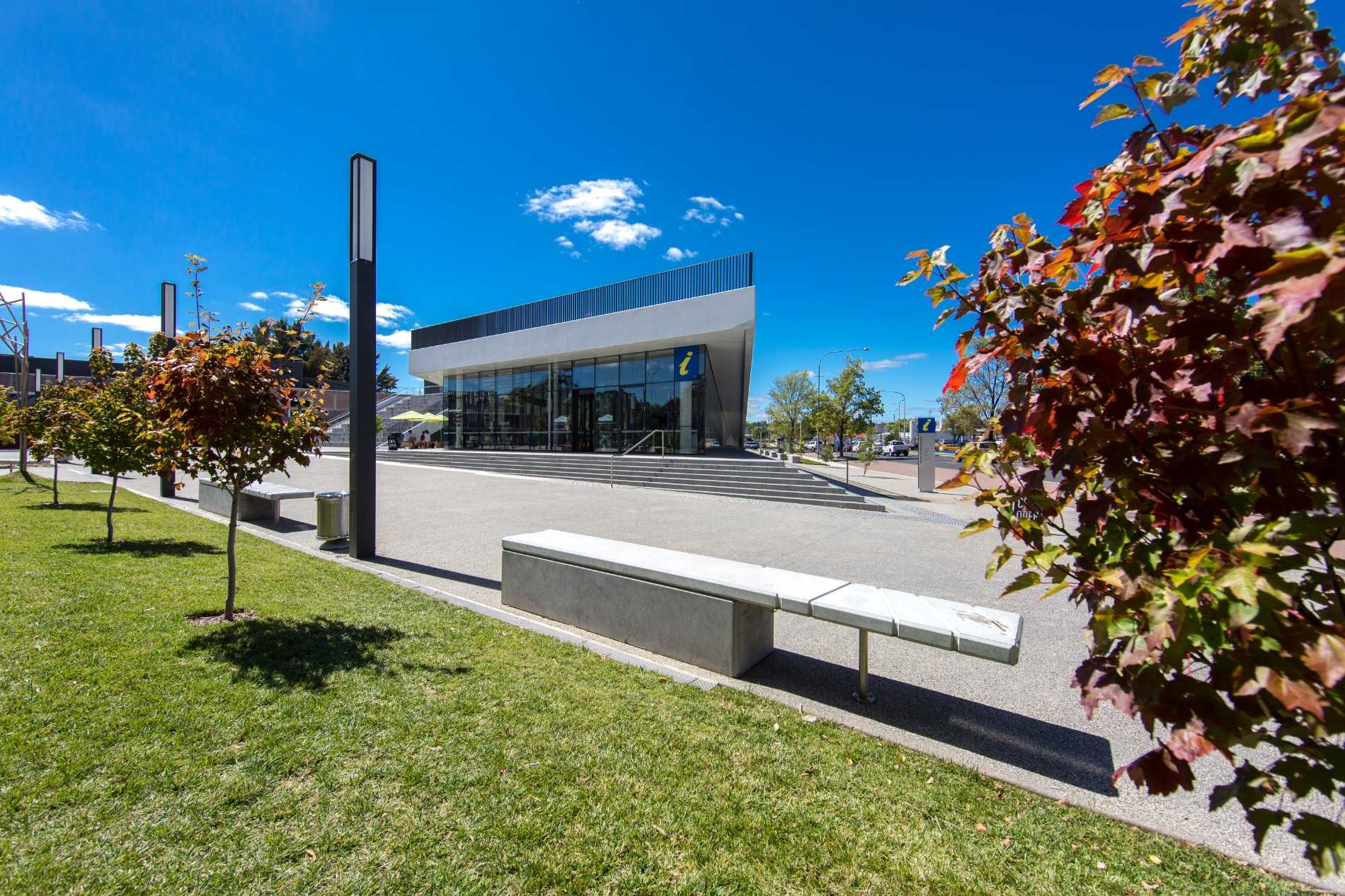
Orange Regional Museum
To build is to ‘come up out of the ground’ – and in the case of Orange Regional Museum we’ve lifted the ground above, maintain the greenspace above – providing amphitheatre seating and access to the lawn above – the roof of this museum is fully accessible and literally the ground above.
Beneath, the regional museum includes a visitor information centre, café and museum space. Full-height glazing with polished concrete floors are brought together with feature post-form concrete elements, acoustic design and feature lighting elements to ensure visitors enjoy the space to it’s full.
Formed concrete elements are consistent to the award-winning design, connecting sculptural construction to the outdoor sculpture garden and landscaped areas for all visitors to appreciate.
This project received the Sulman Medal for Public Architecture Prize.
8/11
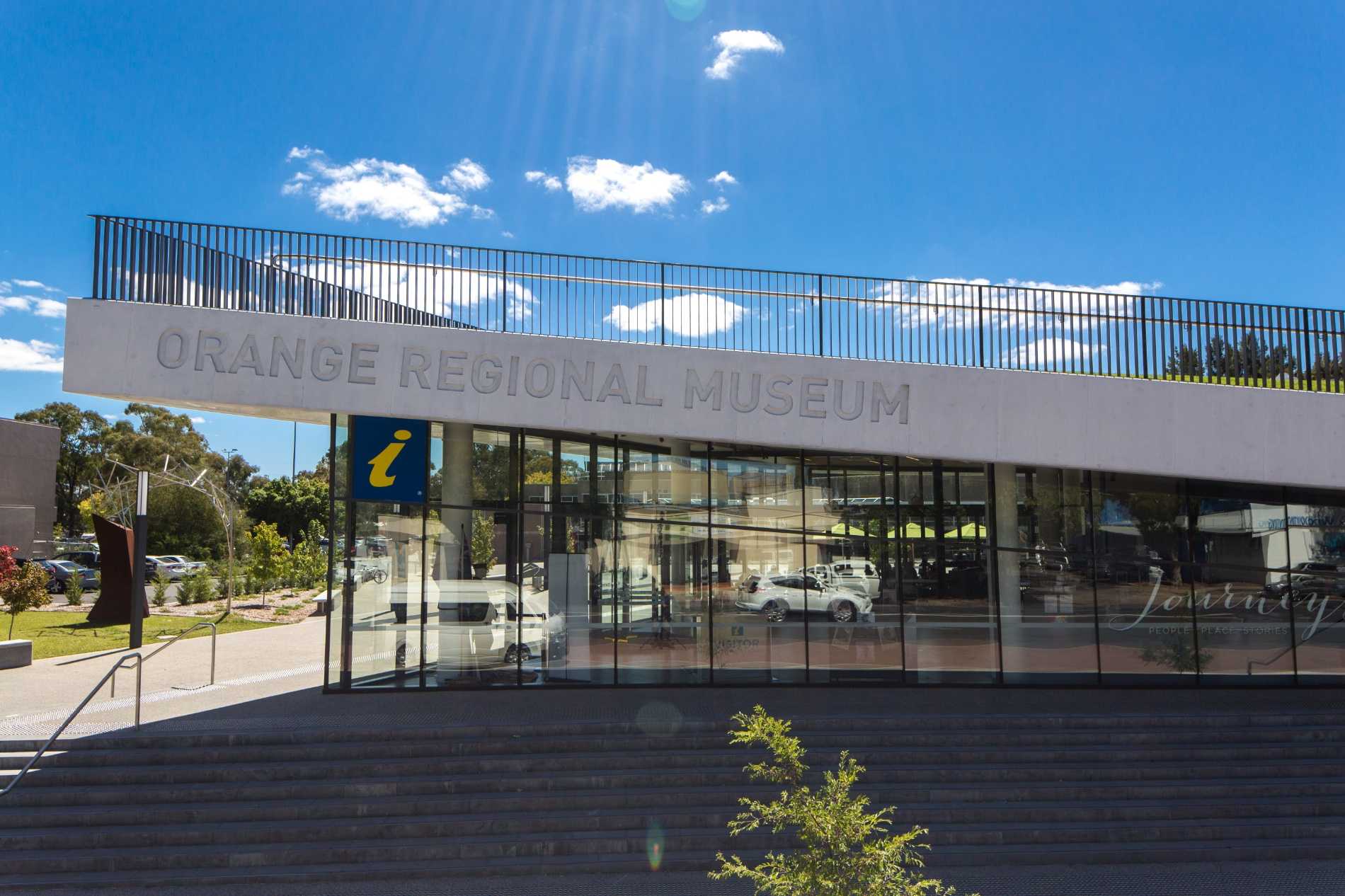
Orange Regional Museum
To build is to ‘come up out of the ground’ – and in the case of Orange Regional Museum we’ve lifted the ground above, maintain the greenspace above – providing amphitheatre seating and access to the lawn above – the roof of this museum is fully accessible and literally the ground above.
Beneath, the regional museum includes a visitor information centre, café and museum space. Full-height glazing with polished concrete floors are brought together with feature post-form concrete elements, acoustic design and feature lighting elements to ensure visitors enjoy the space to it’s full.
Formed concrete elements are consistent to the award-winning design, connecting sculptural construction to the outdoor sculpture garden and landscaped areas for all visitors to appreciate.
This project received the Sulman Medal for Public Architecture Prize.
9/11
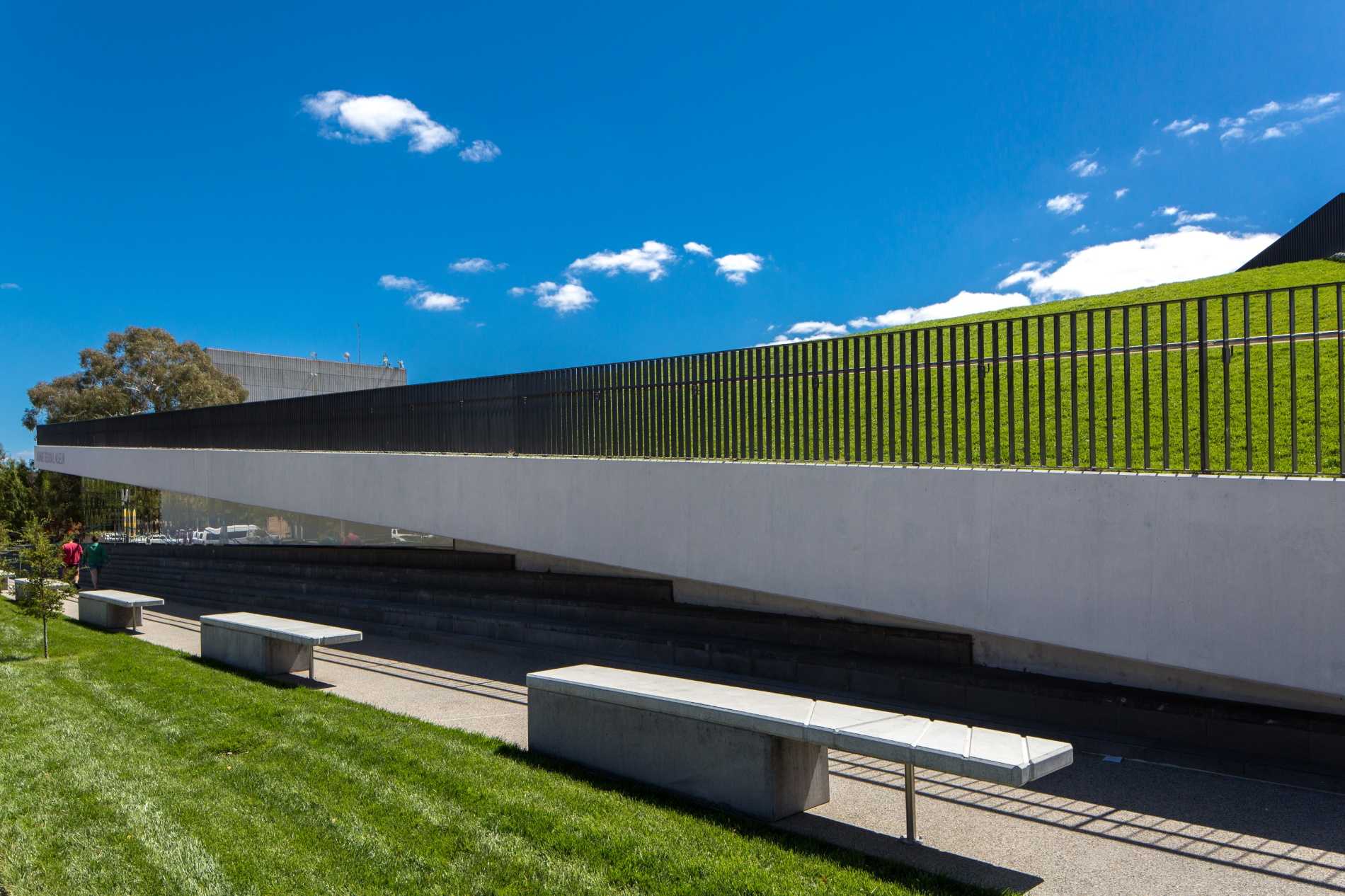
Orange Regional Museum
To build is to ‘come up out of the ground’ – and in the case of Orange Regional Museum we’ve lifted the ground above, maintain the greenspace above – providing amphitheatre seating and access to the lawn above – the roof of this museum is fully accessible and literally the ground above.
Beneath, the regional museum includes a visitor information centre, café and museum space. Full-height glazing with polished concrete floors are brought together with feature post-form concrete elements, acoustic design and feature lighting elements to ensure visitors enjoy the space to it’s full.
Formed concrete elements are consistent to the award-winning design, connecting sculptural construction to the outdoor sculpture garden and landscaped areas for all visitors to appreciate.
This project received the Sulman Medal for Public Architecture Prize.
10/11
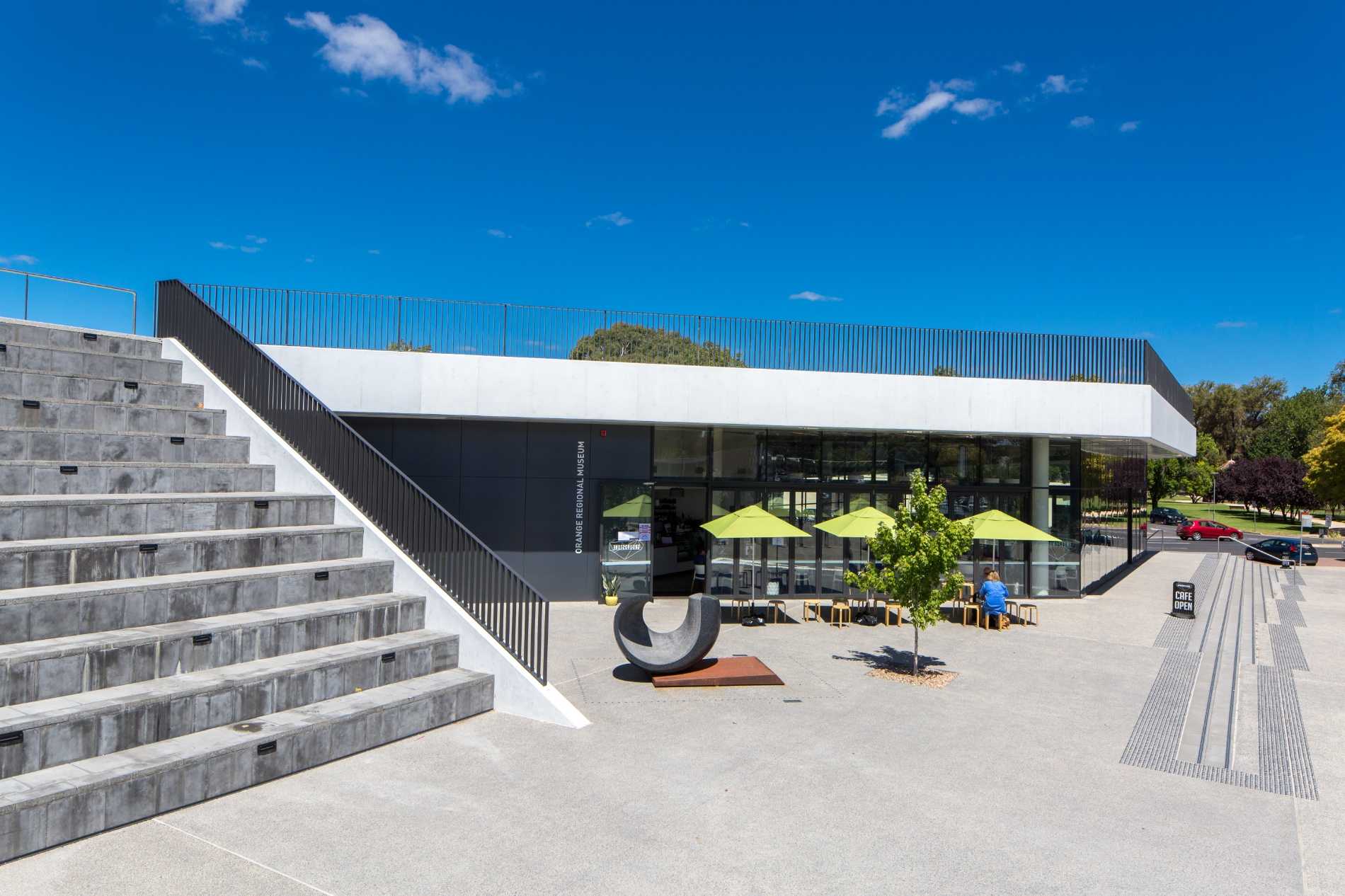
Orange Regional Museum
To build is to ‘come up out of the ground’ – and in the case of Orange Regional Museum we’ve lifted the ground above, maintain the greenspace above – providing amphitheatre seating and access to the lawn above – the roof of this museum is fully accessible and literally the ground above.
Beneath, the regional museum includes a visitor information centre, café and museum space. Full-height glazing with polished concrete floors are brought together with feature post-form concrete elements, acoustic design and feature lighting elements to ensure visitors enjoy the space to it’s full.
Formed concrete elements are consistent to the award-winning design, connecting sculptural construction to the outdoor sculpture garden and landscaped areas for all visitors to appreciate.
This project received the Sulman Medal for Public Architecture Prize.
11/11
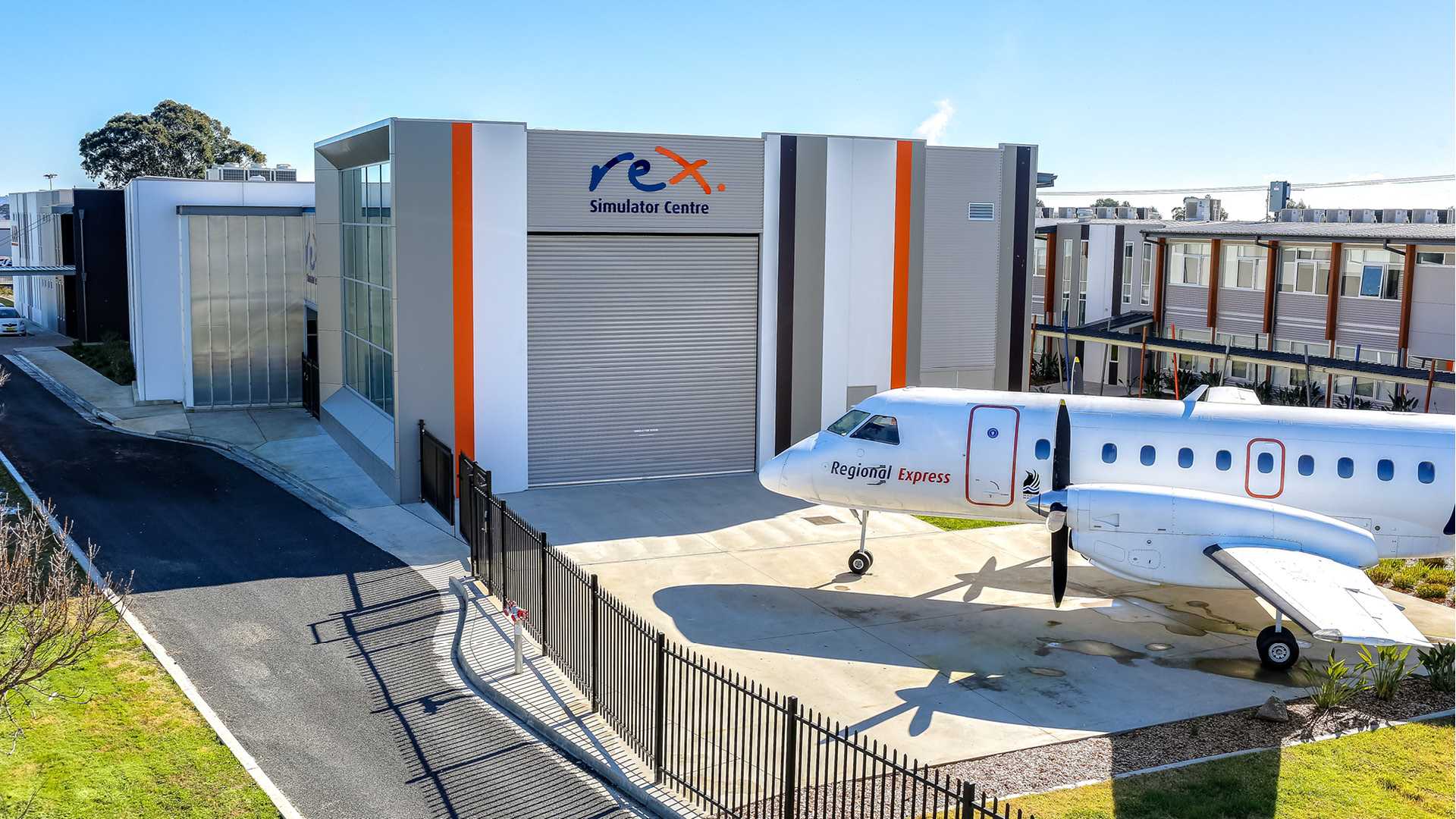
Airline Pilot Academy, Wagga Wagga
Regional Express Holdings (REX)
The first Airline Pilot Training Academy in the Asia Pacific region, the REX pilot training academy in Wagga Wagga NSW includes a hangar for aircraft used in training, a simulator centre, two-storey accommodation facilities connected by covered walkways to the extensive amenities.
A 25 metre lap pool, sports field, basketball court, library and gym are included along with the individual bedrooms and training facilities make this is a full-service academy. Ensuring compliance with both Australian (CASA) and European (EASA) standards for education and examination was factored into the delivery of this project.
Awarded:
2011 MBA NSW Best Commercial Project Over $10 million
1/10
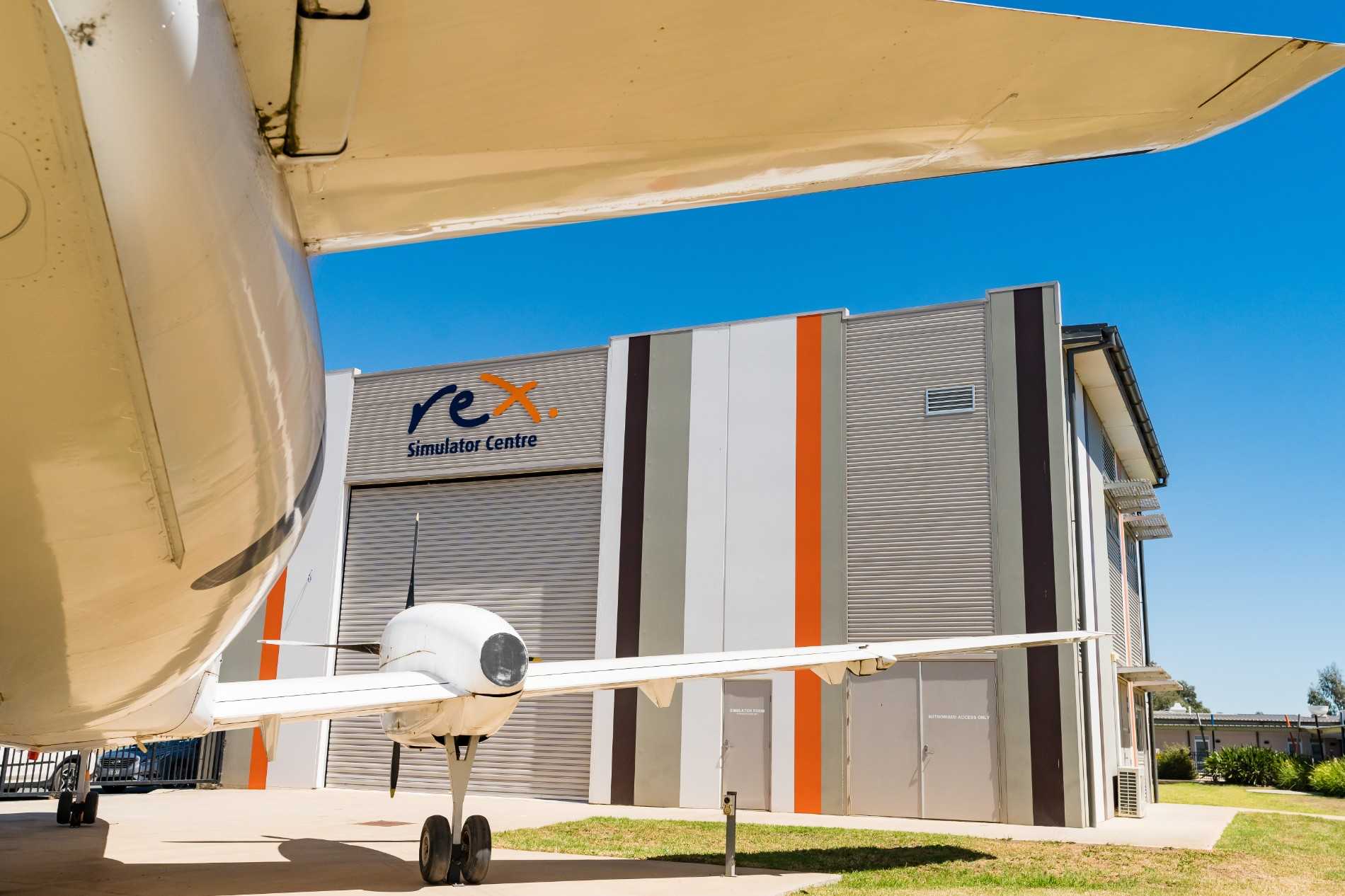
Airline Pilot Academy, Wagga Wagga
Regional Express Holdings (REX)
The first Airline Pilot Training Academy in the Asia Pacific region, the REX pilot training academy in Wagga Wagga NSW includes a hangar for aircraft used in training, a simulator centre, two-storey accommodation facilities connected by covered walkways to the extensive amenities.
A 25 metre lap pool, sports field, basketball court, library and gym are included along with the individual bedrooms and training facilities make this is a full-service academy. Ensuring compliance with both Australian (CASA) and European (EASA) standards for education and examination was factored into the delivery of this project.
Awarded:
2011 MBA NSW Best Commercial Project Over $10 million
2/10
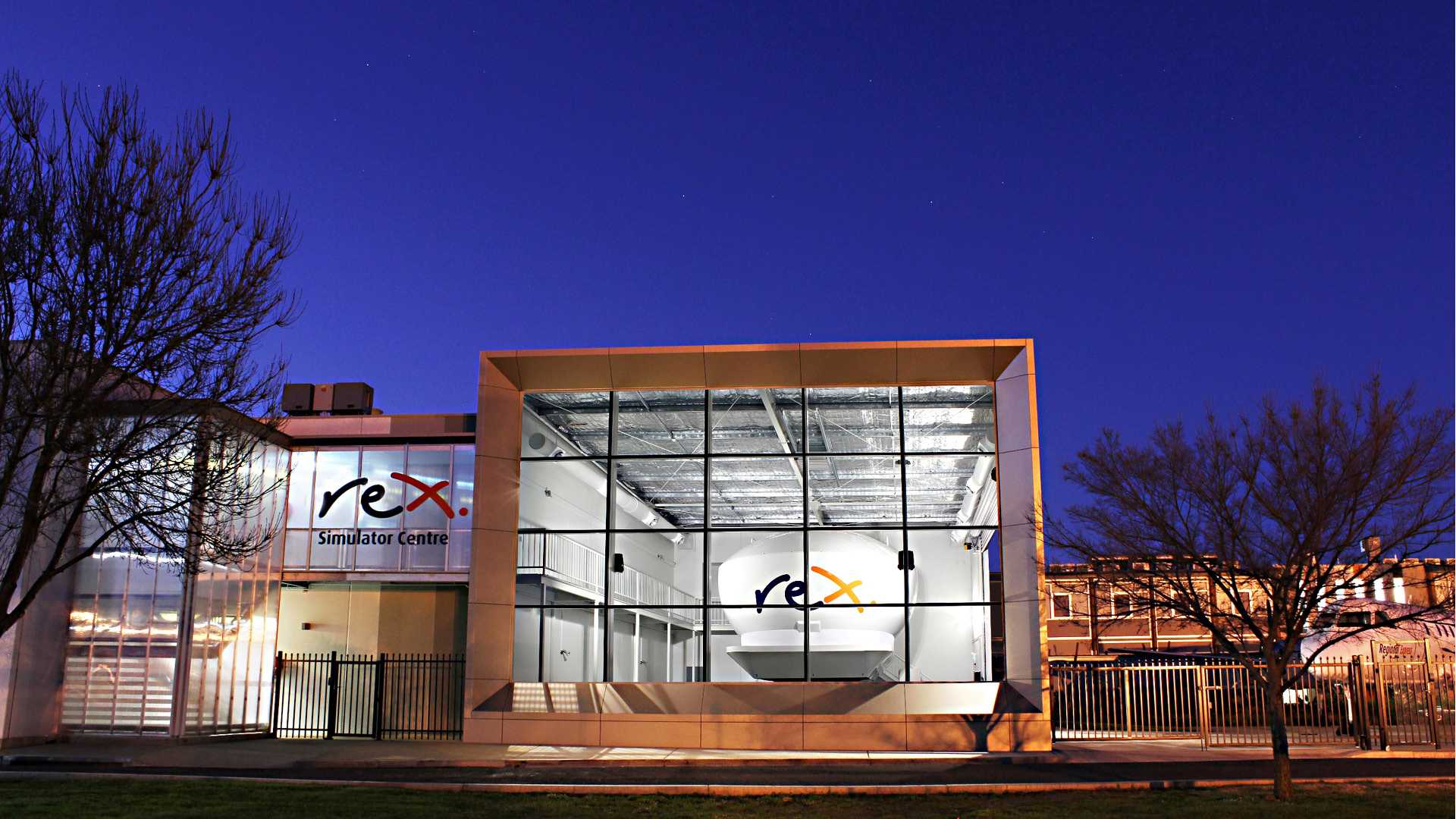
Airline Pilot Academy, Wagga Wagga
Regional Express Holdings (REX)
The first Airline Pilot Training Academy in the Asia Pacific region, the REX pilot training academy in Wagga Wagga NSW includes a hangar for aircraft used in training, a simulator centre, two-storey accommodation facilities connected by covered walkways to the extensive amenities.
A 25 metre lap pool, sports field, basketball court, library and gym are included along with the individual bedrooms and training facilities make this is a full-service academy. Ensuring compliance with both Australian (CASA) and European (EASA) standards for education and examination was factored into the delivery of this project.
Awarded:
2011 MBA NSW Best Commercial Project Over $10 million
3/10
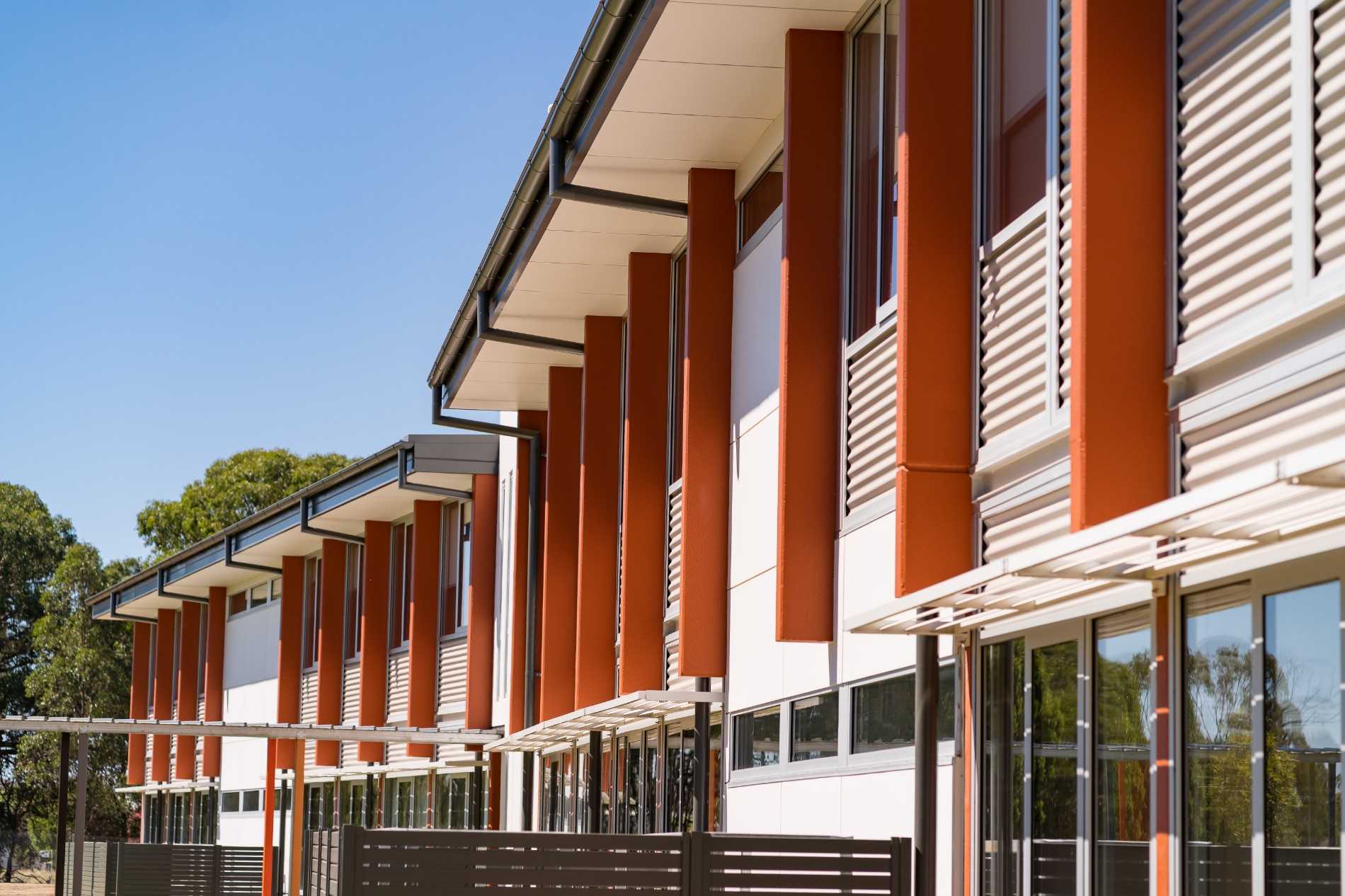
Airline Pilot Academy, Wagga Wagga
Regional Express Holdings (REX)
The first Airline Pilot Training Academy in the Asia Pacific region, the REX pilot training academy in Wagga Wagga NSW includes a hangar for aircraft used in training, a simulator centre, two-storey accommodation facilities connected by covered walkways to the extensive amenities.
A 25 metre lap pool, sports field, basketball court, library and gym are included along with the individual bedrooms and training facilities make this is a full-service academy. Ensuring compliance with both Australian (CASA) and European (EASA) standards for education and examination was factored into the delivery of this project.
Awarded:
2011 MBA NSW Best Commercial Project Over $10 million
4/10
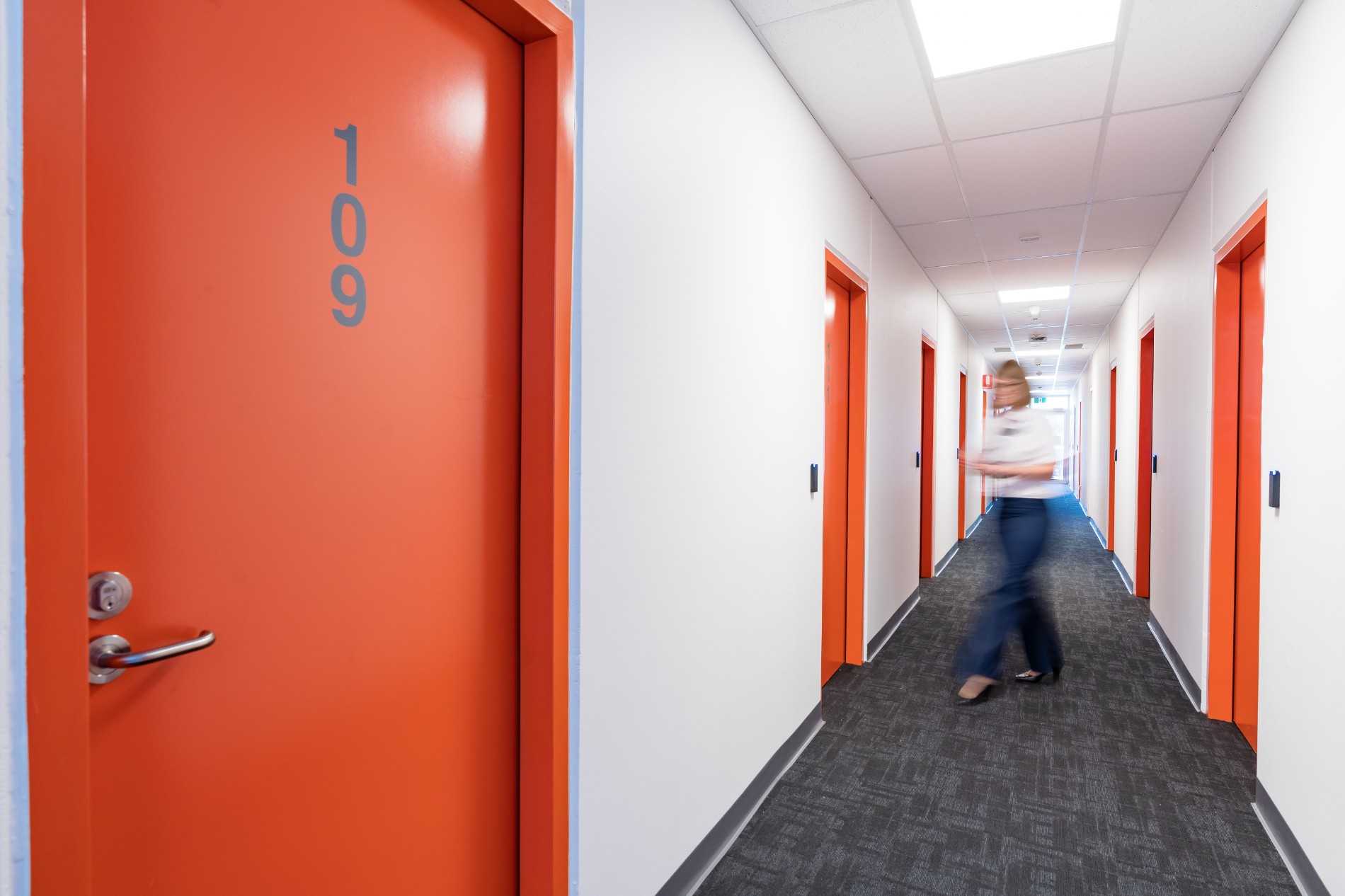
Airline Pilot Academy, Wagga Wagga
Regional Express Holdings (REX)
The first Airline Pilot Training Academy in the Asia Pacific region, the REX pilot training academy in Wagga Wagga NSW includes a hangar for aircraft used in training, a simulator centre, two-storey accommodation facilities connected by covered walkways to the extensive amenities.
A 25 metre lap pool, sports field, basketball court, library and gym are included along with the individual bedrooms and training facilities make this is a full-service academy. Ensuring compliance with both Australian (CASA) and European (EASA) standards for education and examination was factored into the delivery of this project.
Awarded:
2011 MBA NSW Best Commercial Project Over $10 million
5/10
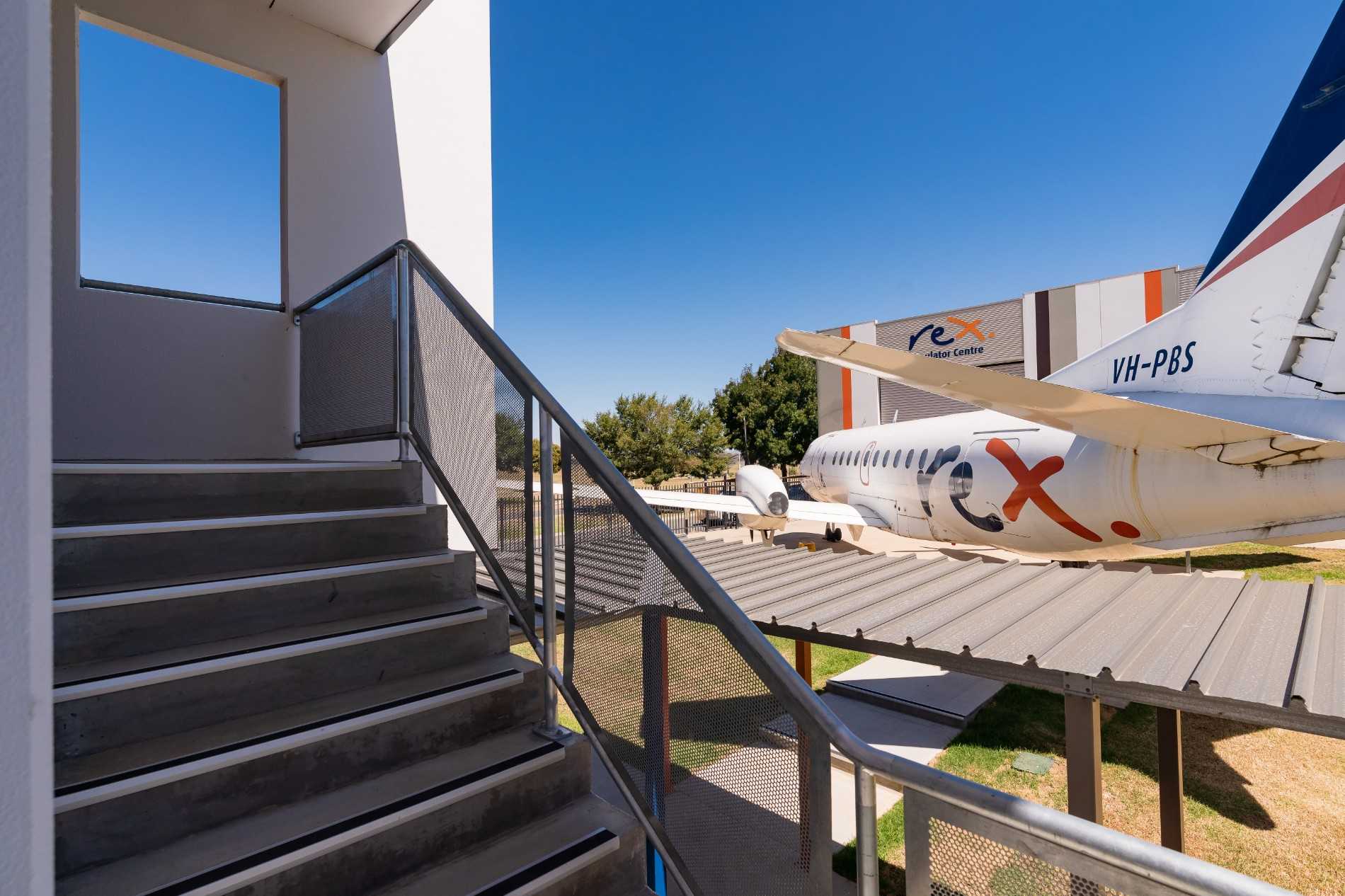
Airline Pilot Academy, Wagga Wagga
Regional Express Holdings (REX)
The first Airline Pilot Training Academy in the Asia Pacific region, the REX pilot training academy in Wagga Wagga NSW includes a hangar for aircraft used in training, a simulator centre, two-storey accommodation facilities connected by covered walkways to the extensive amenities.
A 25 metre lap pool, sports field, basketball court, library and gym are included along with the individual bedrooms and training facilities make this is a full-service academy. Ensuring compliance with both Australian (CASA) and European (EASA) standards for education and examination was factored into the delivery of this project.
Awarded:
2011 MBA NSW Best Commercial Project Over $10 million
6/10
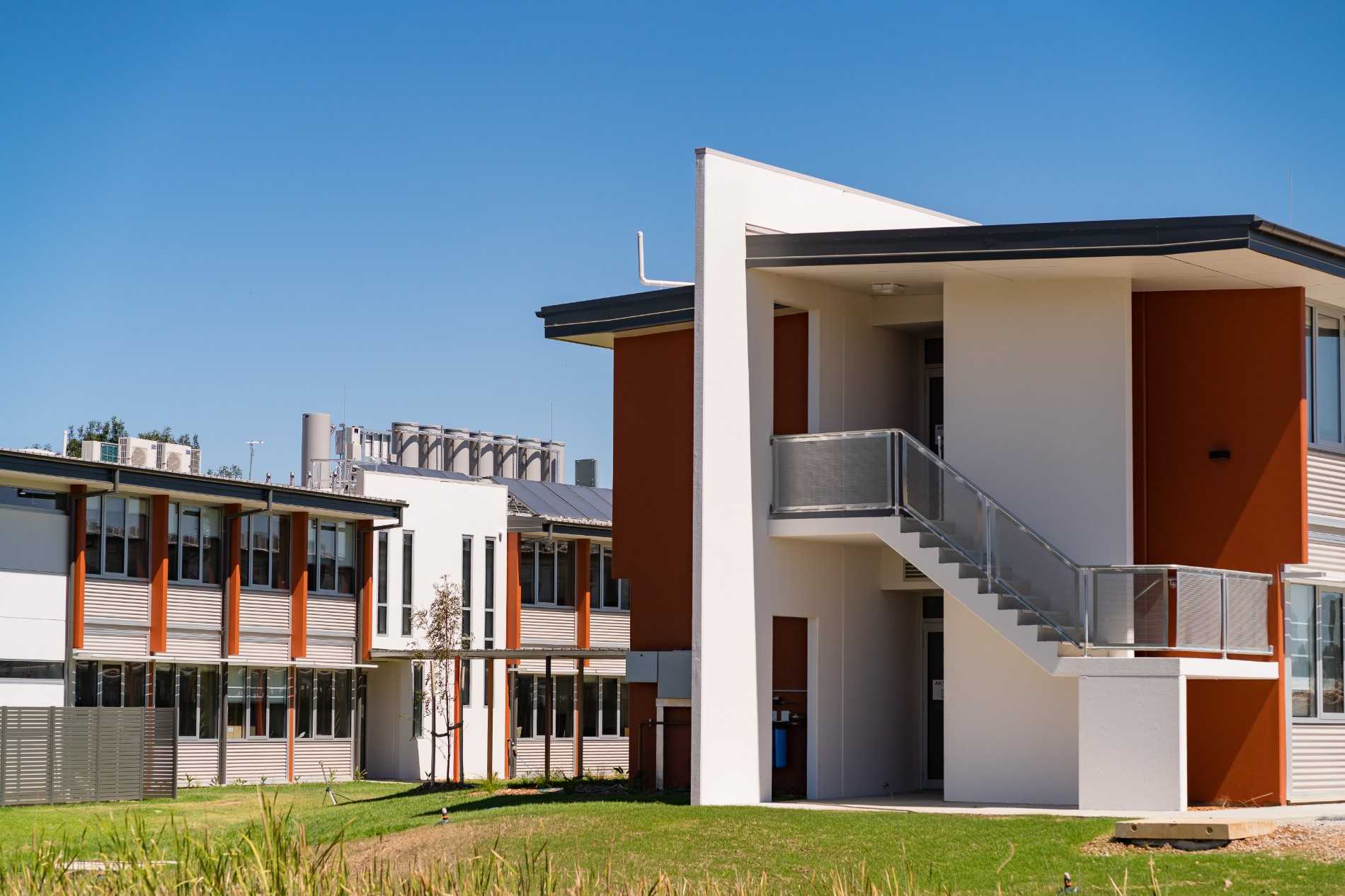
Airline Pilot Academy, Wagga Wagga
Regional Express Holdings (REX)
The first Airline Pilot Training Academy in the Asia Pacific region, the REX pilot training academy in Wagga Wagga NSW includes a hangar for aircraft used in training, a simulator centre, two-storey accommodation facilities connected by covered walkways to the extensive amenities.
A 25 metre lap pool, sports field, basketball court, library and gym are included along with the individual bedrooms and training facilities make this is a full-service academy. Ensuring compliance with both Australian (CASA) and European (EASA) standards for education and examination was factored into the delivery of this project.
Awarded:
2011 MBA NSW Best Commercial Project Over $10 million
7/10
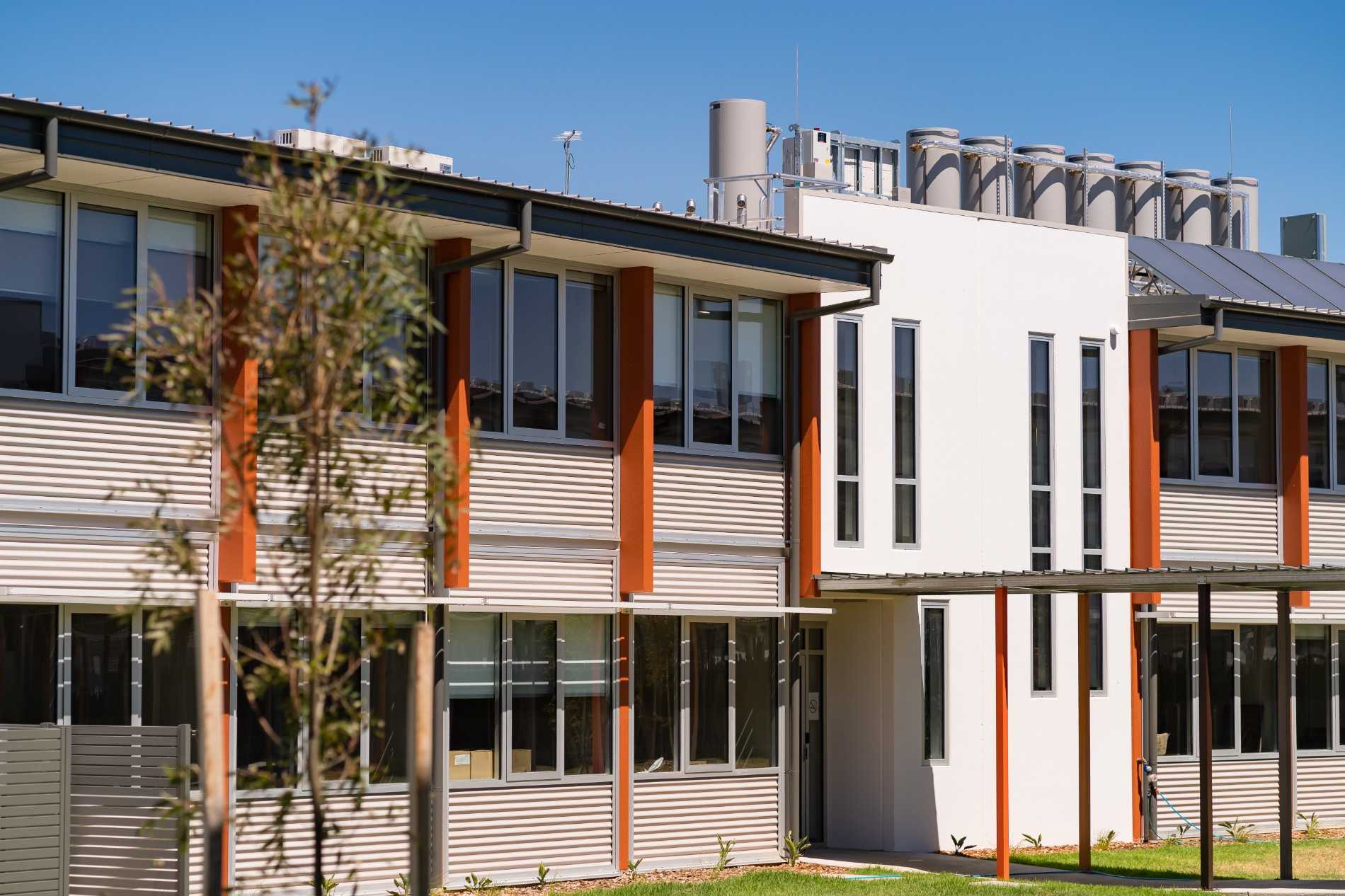
Airline Pilot Academy, Wagga Wagga
Regional Express Holdings (REX)
The first Airline Pilot Training Academy in the Asia Pacific region, the REX pilot training academy in Wagga Wagga NSW includes a hangar for aircraft used in training, a simulator centre, two-storey accommodation facilities connected by covered walkways to the extensive amenities.
A 25 metre lap pool, sports field, basketball court, library and gym are included along with the individual bedrooms and training facilities make this is a full-service academy. Ensuring compliance with both Australian (CASA) and European (EASA) standards for education and examination was factored into the delivery of this project.
Awarded:
2011 MBA NSW Best Commercial Project Over $10 million
8/10
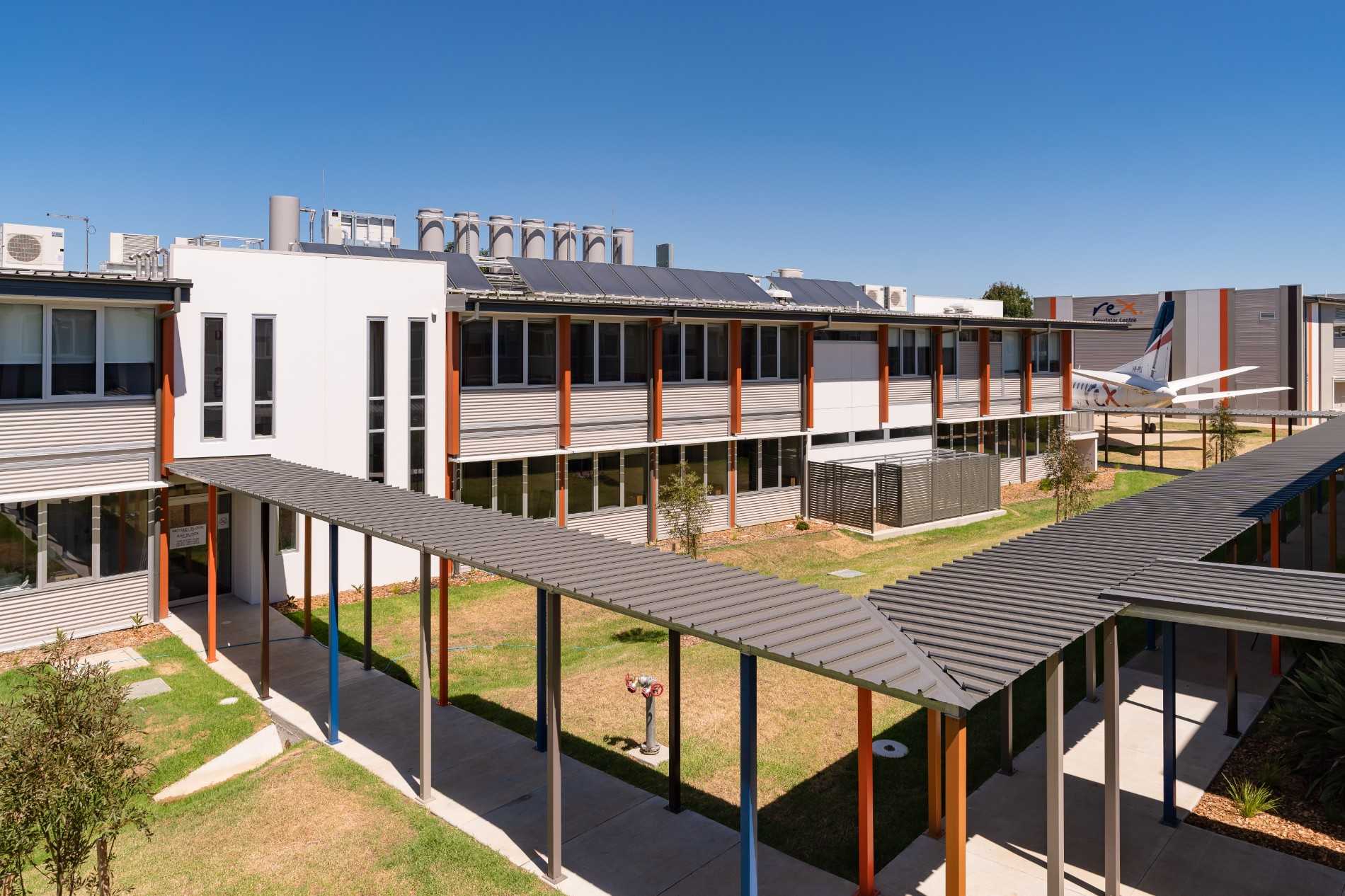
Airline Pilot Academy, Wagga Wagga
Regional Express Holdings (REX)
The first Airline Pilot Training Academy in the Asia Pacific region, the REX pilot training academy in Wagga Wagga NSW includes a hangar for aircraft used in training, a simulator centre, two-storey accommodation facilities connected by covered walkways to the extensive amenities.
A 25 metre lap pool, sports field, basketball court, library and gym are included along with the individual bedrooms and training facilities make this is a full-service academy. Ensuring compliance with both Australian (CASA) and European (EASA) standards for education and examination was factored into the delivery of this project.
Awarded:
2011 MBA NSW Best Commercial Project Over $10 million
9/10
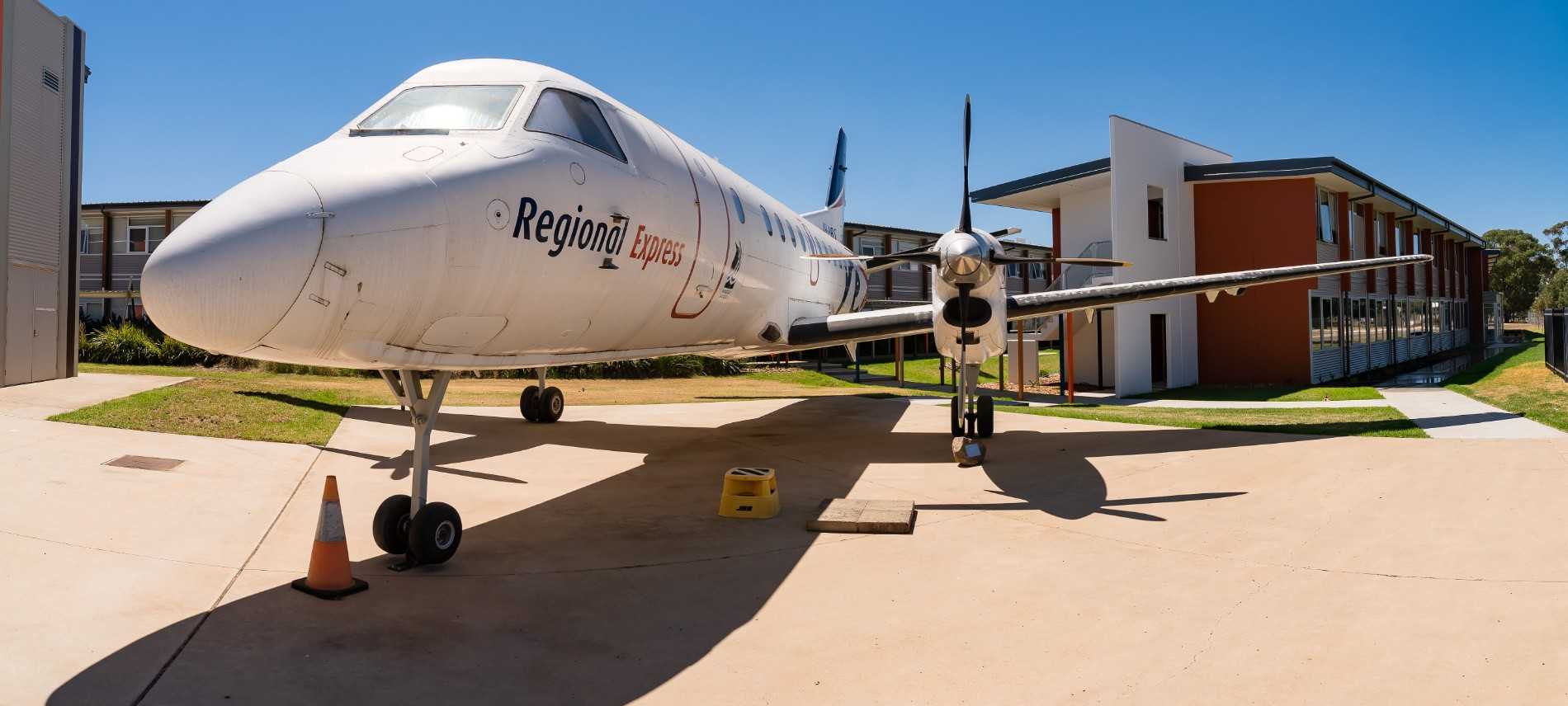
Airline Pilot Academy, Wagga Wagga
Regional Express Holdings (REX)
The first Airline Pilot Training Academy in the Asia Pacific region, the REX pilot training academy in Wagga Wagga NSW includes a hangar for aircraft used in training, a simulator centre, two-storey accommodation facilities connected by covered walkways to the extensive amenities.
A 25 metre lap pool, sports field, basketball court, library and gym are included along with the individual bedrooms and training facilities make this is a full-service academy. Ensuring compliance with both Australian (CASA) and European (EASA) standards for education and examination was factored into the delivery of this project.
Awarded:
2011 MBA NSW Best Commercial Project Over $10 million
10/10
Other sectors
Back toConstruction
