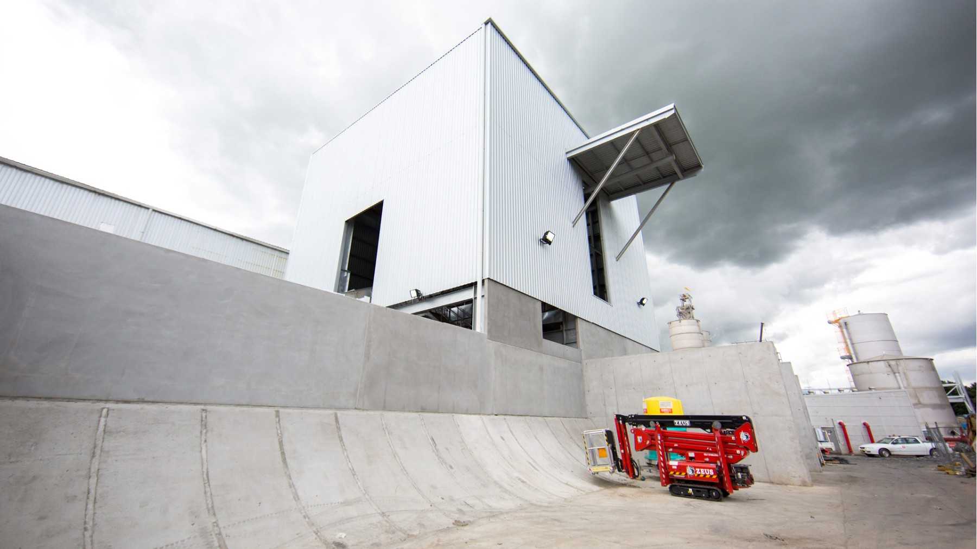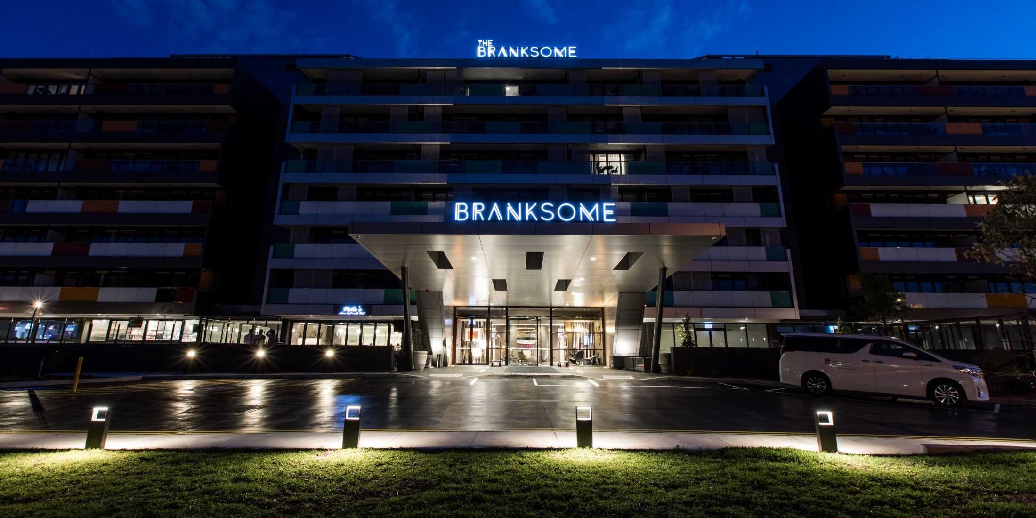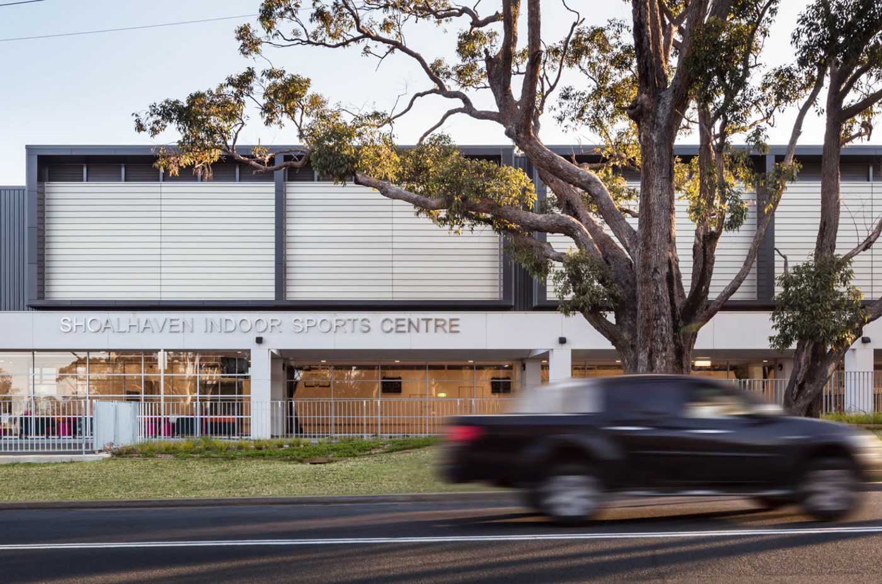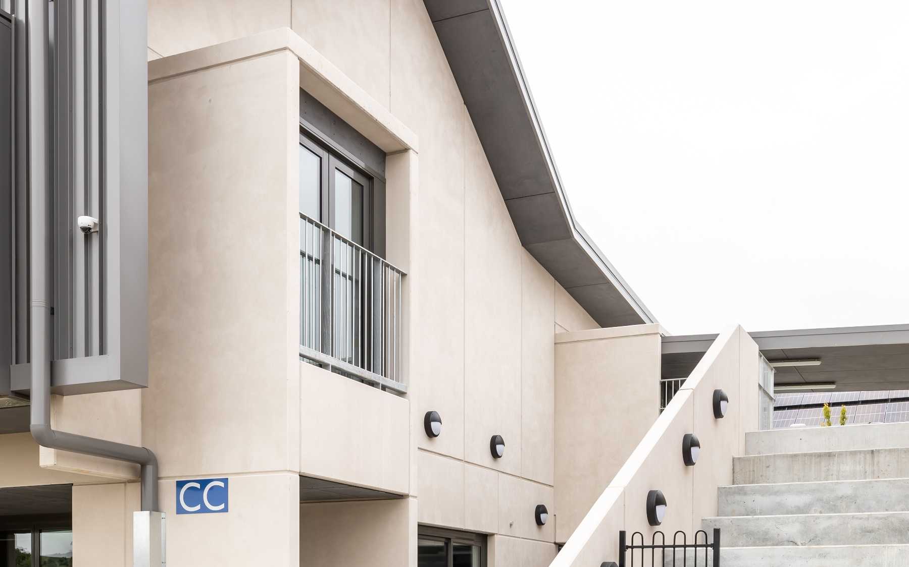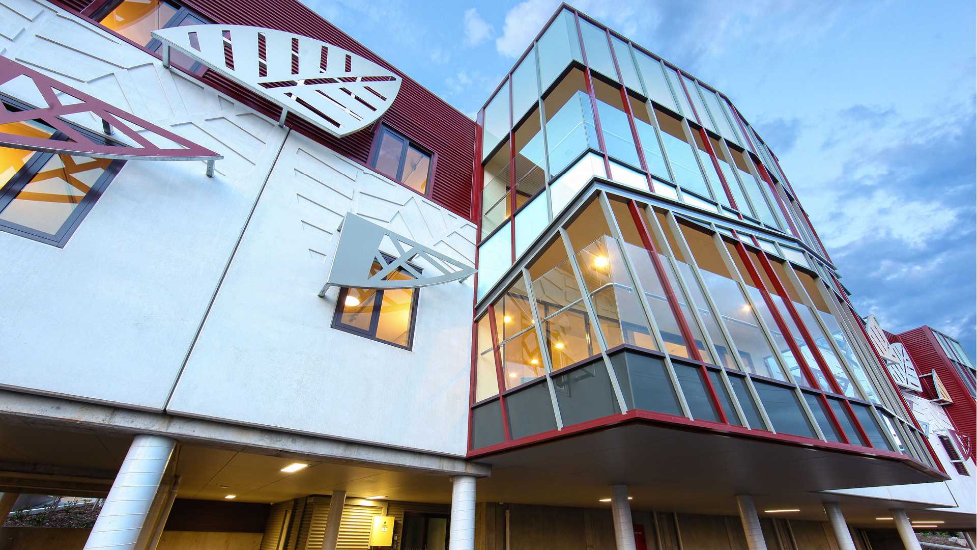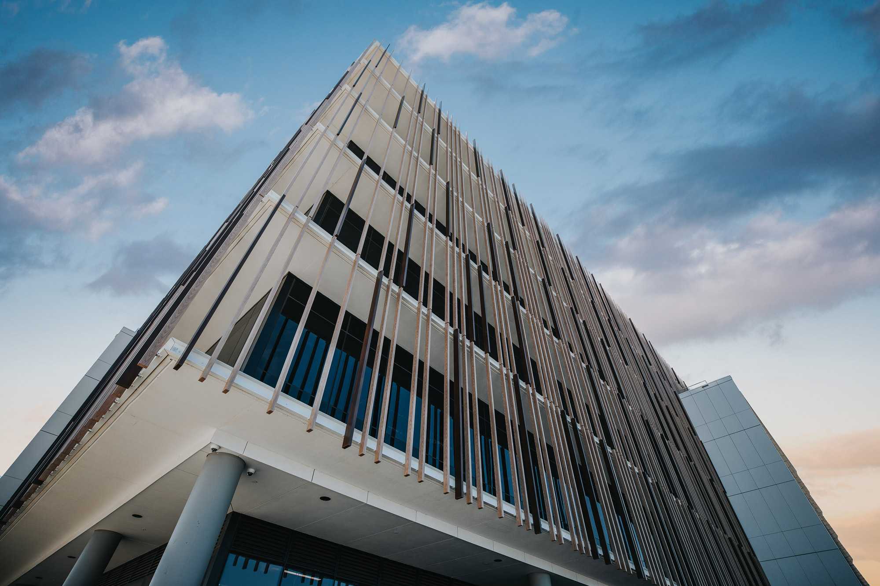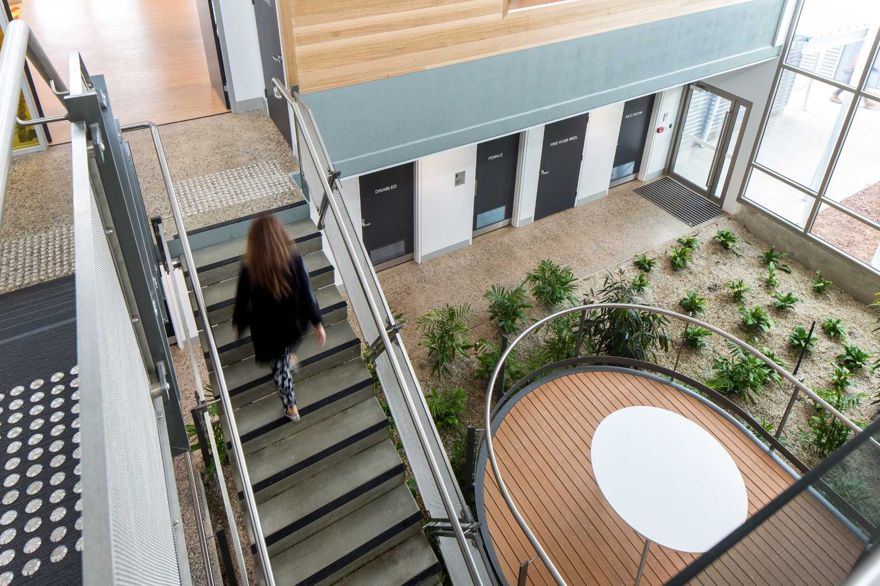We have a proven track record of constructing galleries, community centres and other specialised arts and entertainment spaces designed to bring unique cultural experiences to our region.
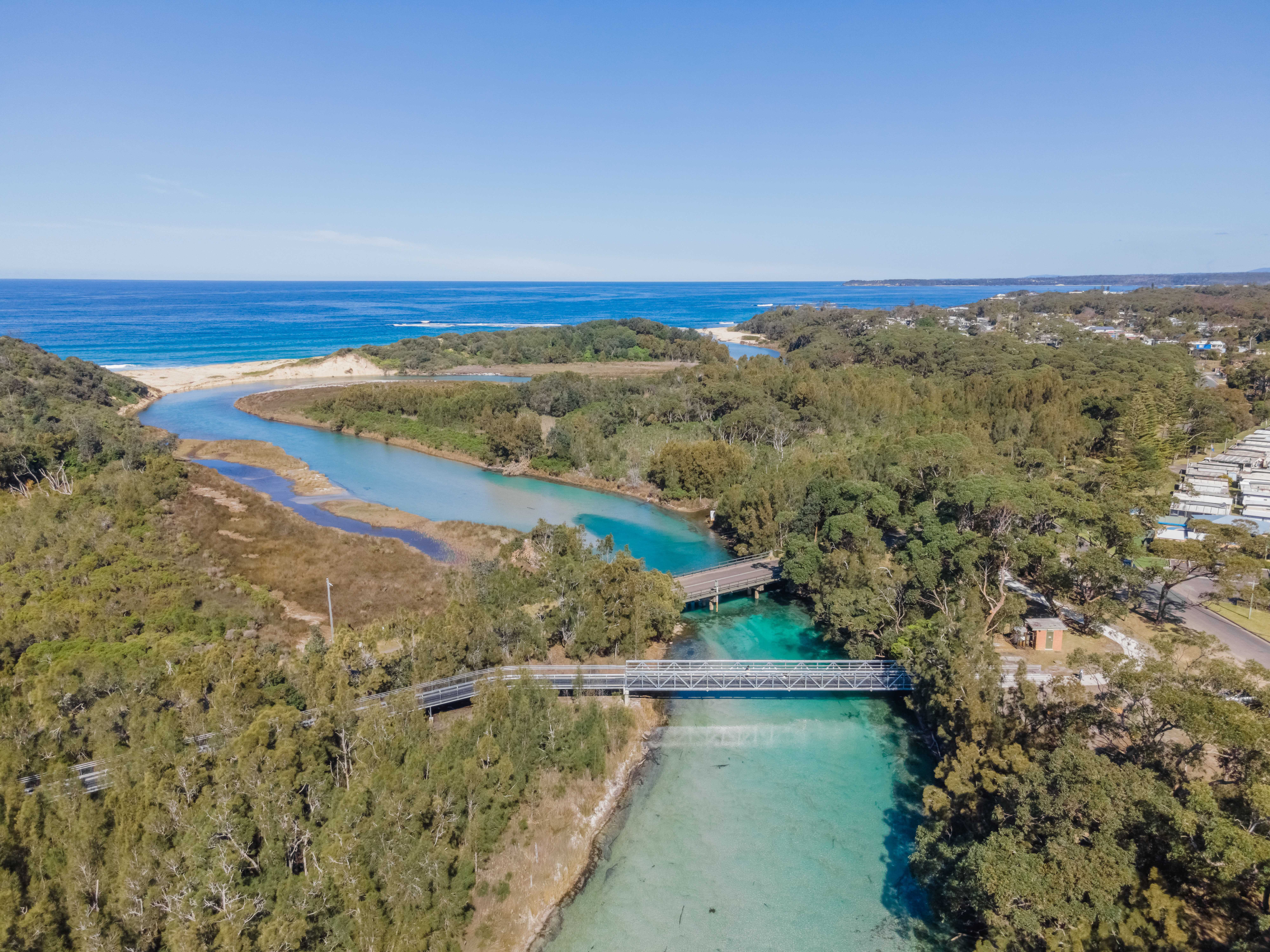
Selected projects
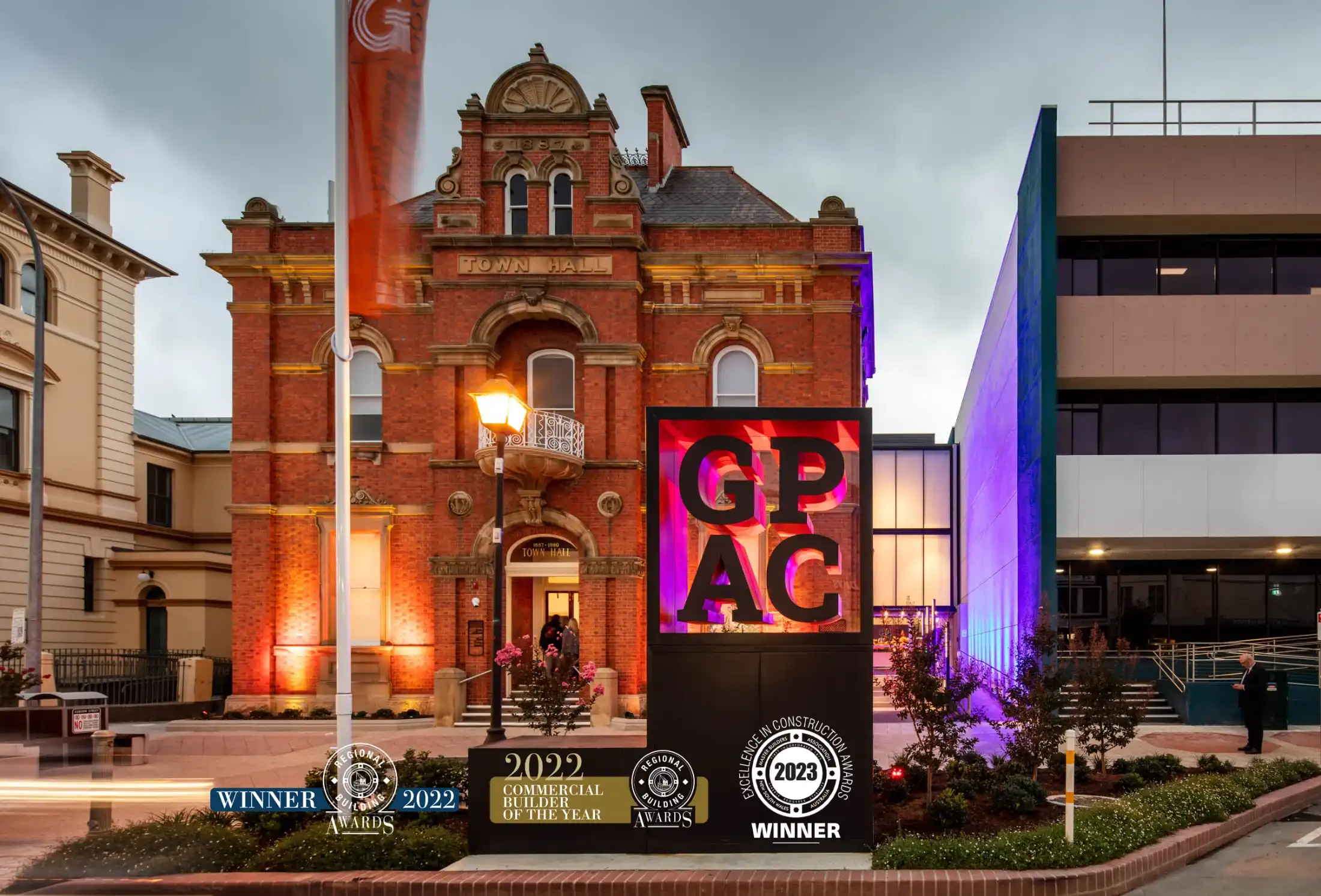
Selected projects
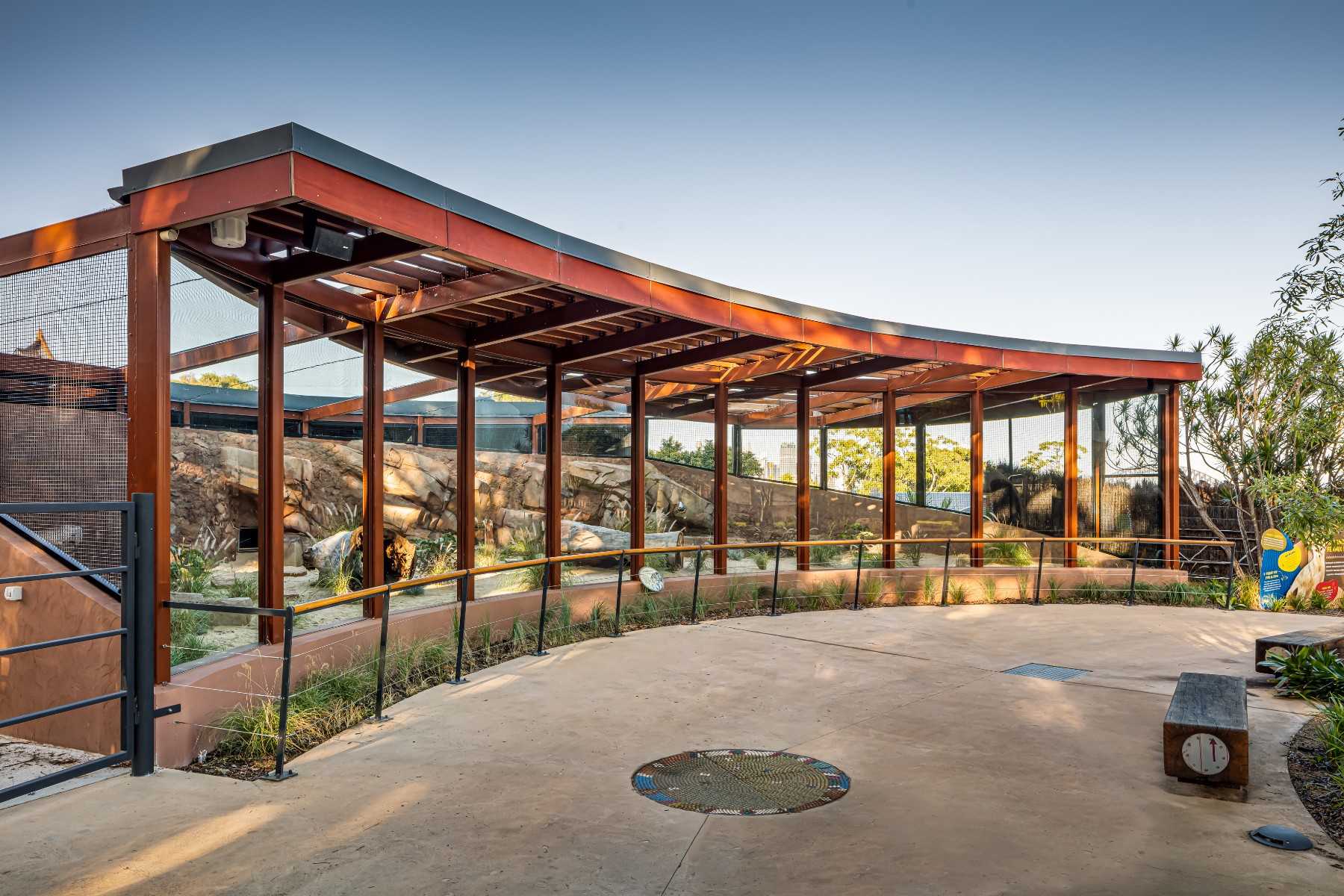
Selected projects
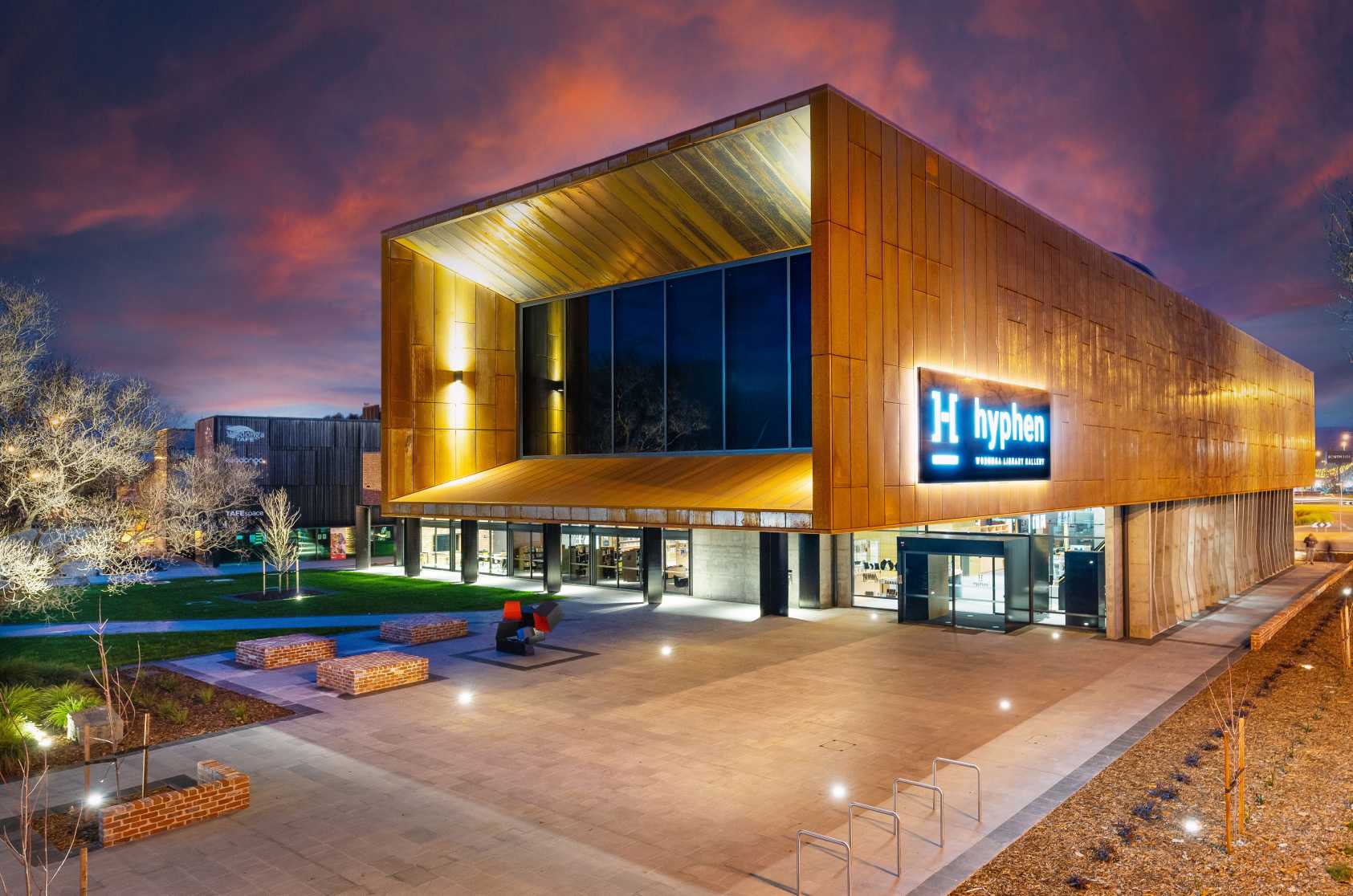
Selected projects
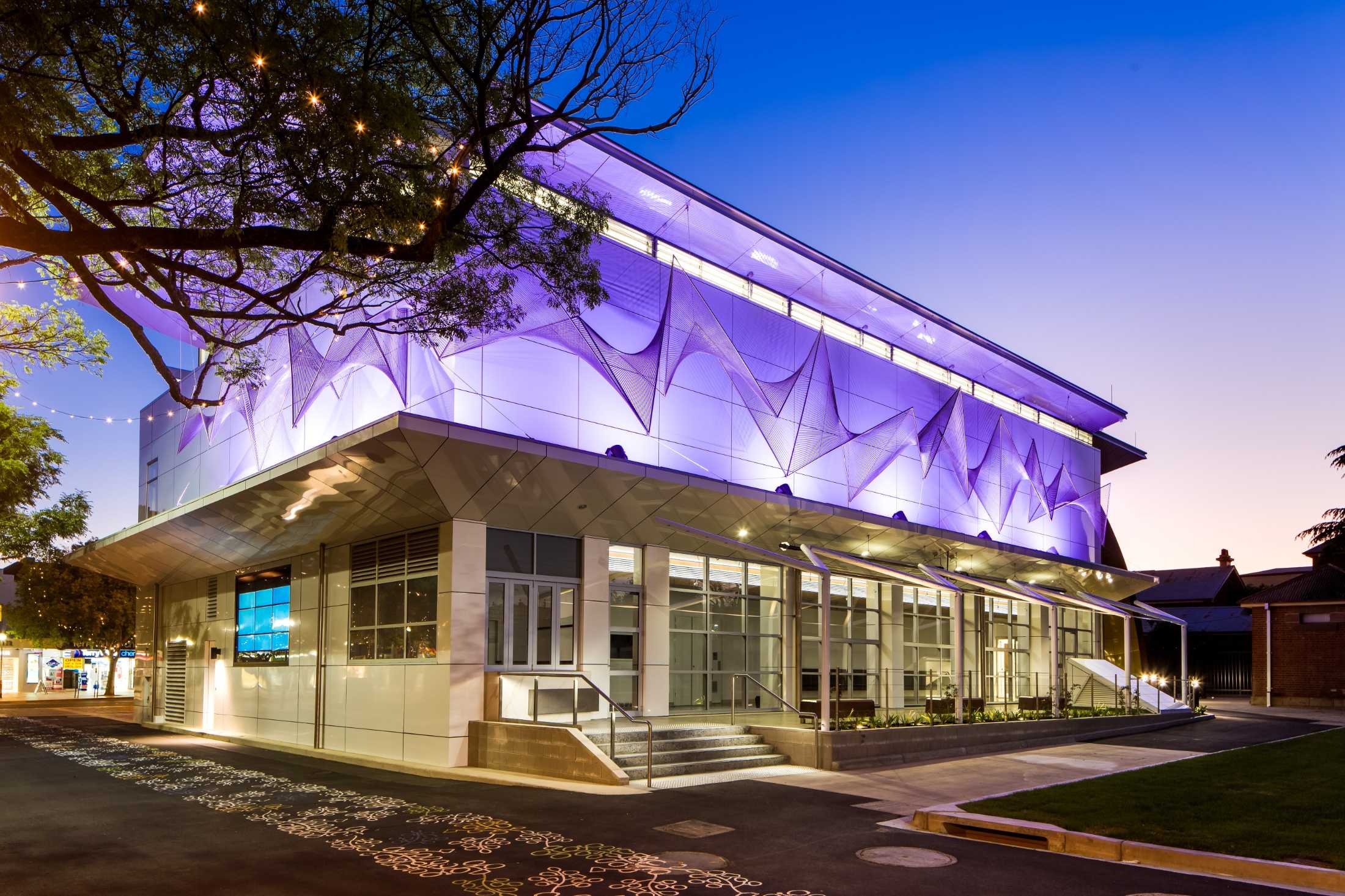
Selected projects
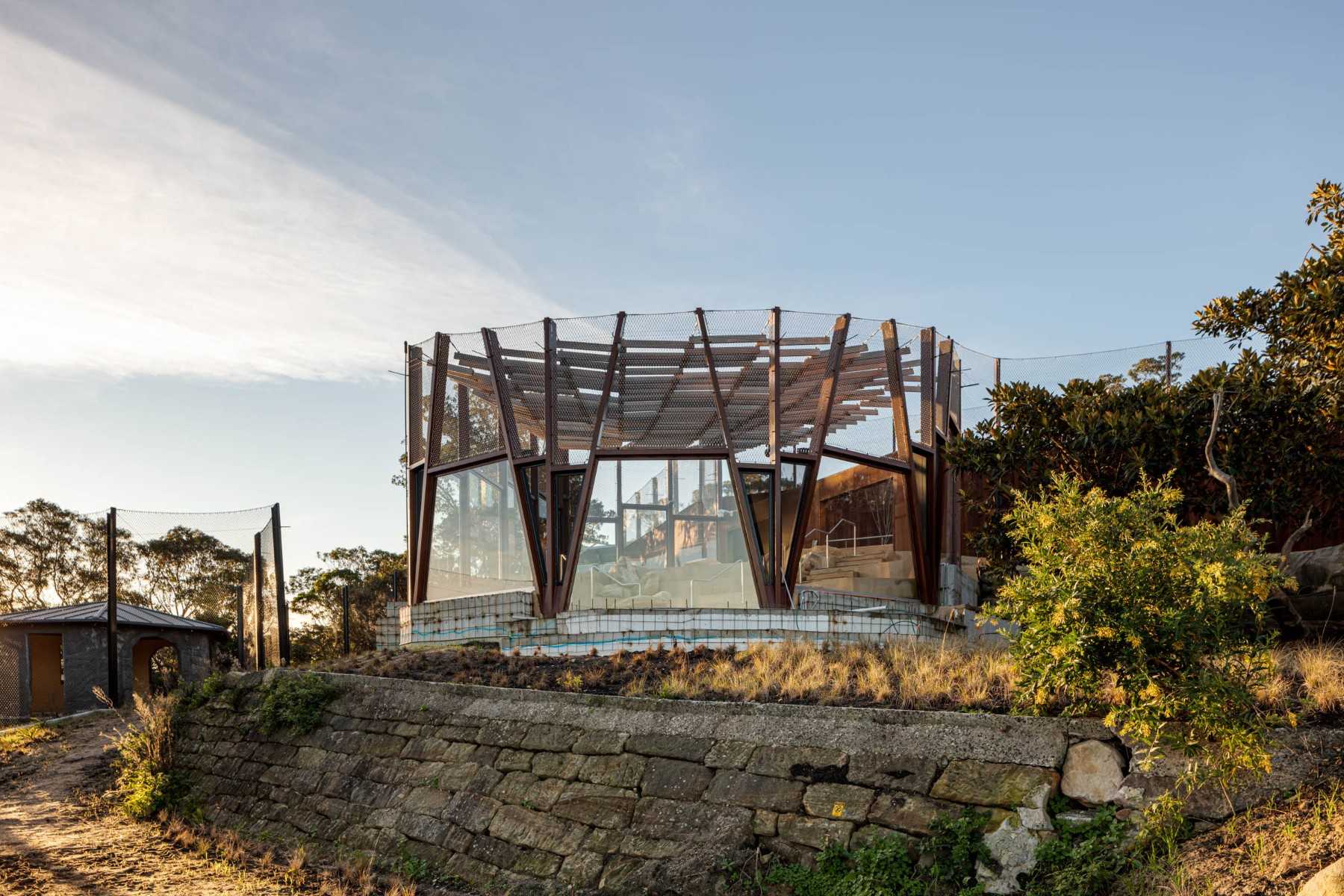
Selected projects
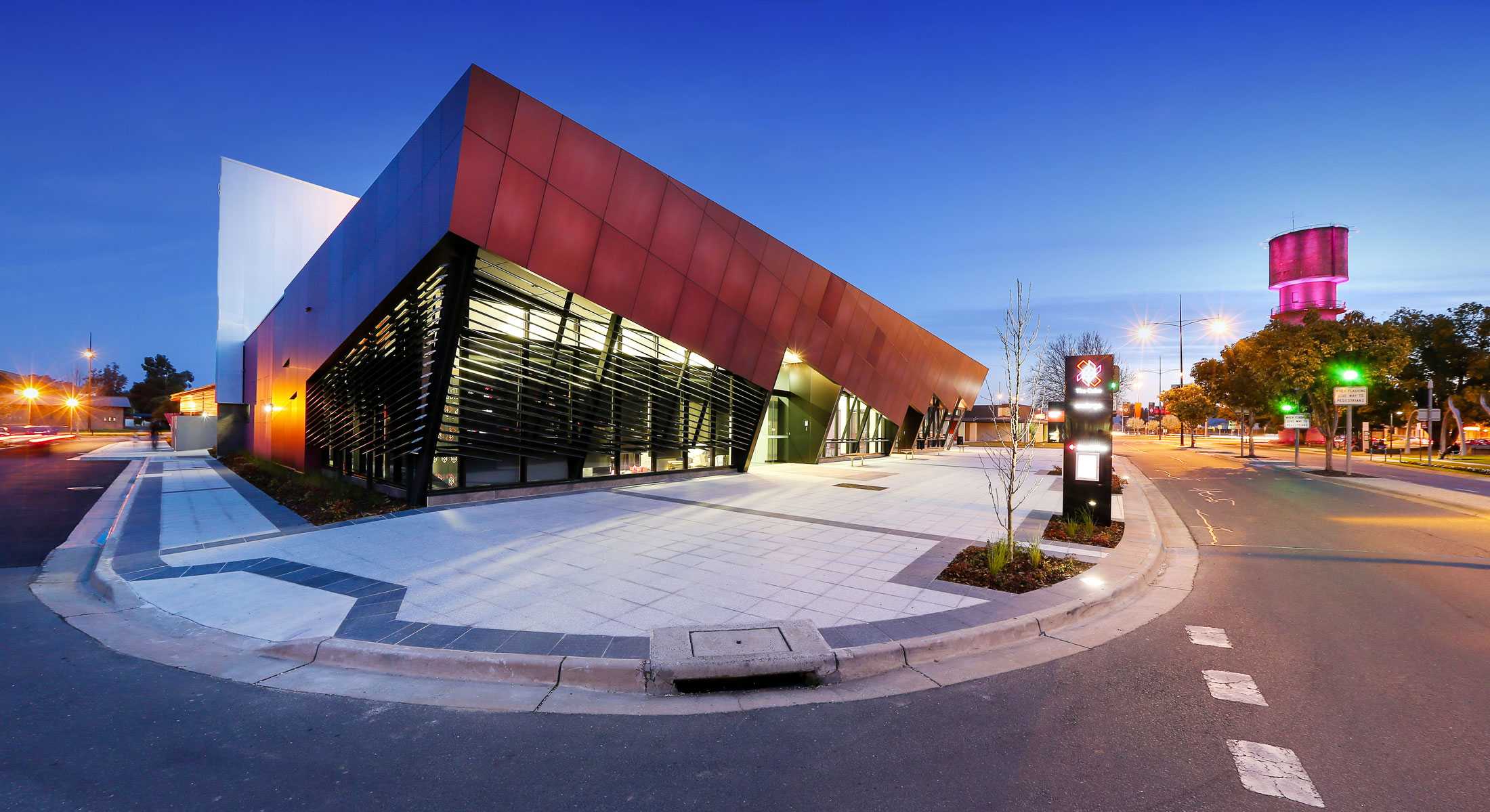
Selected projects
Community & Entertainment
Recent projects
- Canowindra Library (In Progress)
- Wodonga City Council Jazz Basement (In Progress)
- Springs Road Shared User Path Bridge - Cudmirrah
- Goulburn Performing Arts Centre
- Hyphen - Wodonga Library
- Library Museum Cultural Precinct, Albury
- Regional Art Gallery - MAMA, Albury
- The Cube - Art Community Entertainment Centre, Wodonga
- Orange Regional Museum and Cultural Square
- Railway Station Refurbishment, Albury
- Ulladulla Civic Centre

Springs Road Shared User Path Bridge
The Springs Road Shared User Path Bridge project at Cudmirrah, initiated by the Shoalhaven Council, marks a significant milestone in enhancing community connectivity and safety. This Design and Construct project responds to longstanding concerns regarding the existing vehicular bridge, ensuring safe passage for pedestrians and cyclists across the Swan Lake Inlet. Funded under the Federal Government’s Road Safety Program, the project incorporates innovative design elements while prioritizing quality construction and value for money.
Awarded 2024 MBA Southern Regions Excellence in Building Award Civil and Infrastructure.
1/6
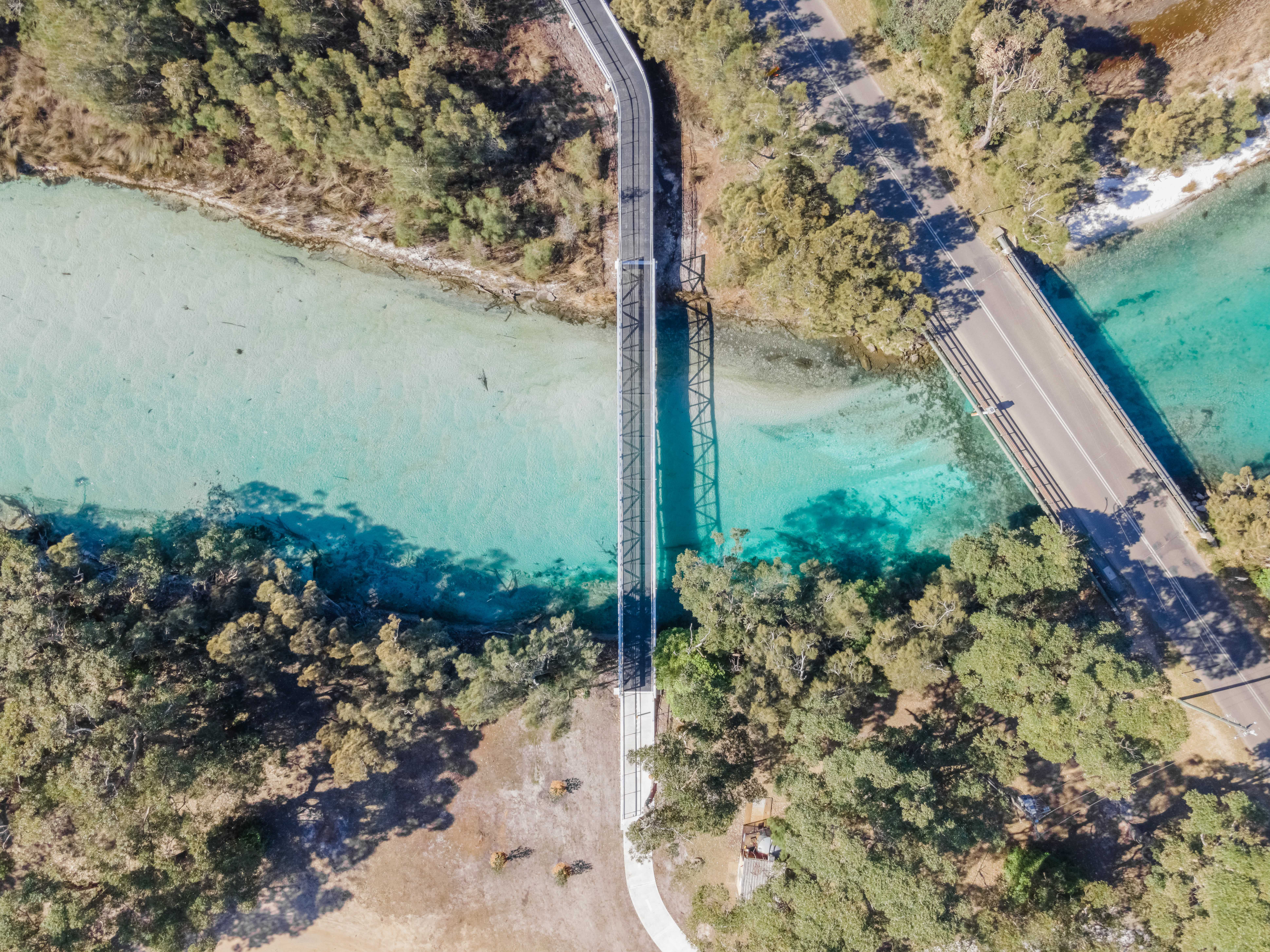
Springs Road Shared User Path Bridge
The Springs Road Shared User Path Bridge project at Cudmirrah, initiated by the Shoalhaven Council, marks a significant milestone in enhancing community connectivity and safety. This Design and Construct project responds to longstanding concerns regarding the existing vehicular bridge, ensuring safe passage for pedestrians and cyclists across the Swan Lake Inlet. Funded under the Federal Government’s Road Safety Program, the project incorporates innovative design elements while prioritizing quality construction and value for money.
Awarded 2024 MBA Southern Regions Excellence in Building Award Civil and Infrastructure.
2/6
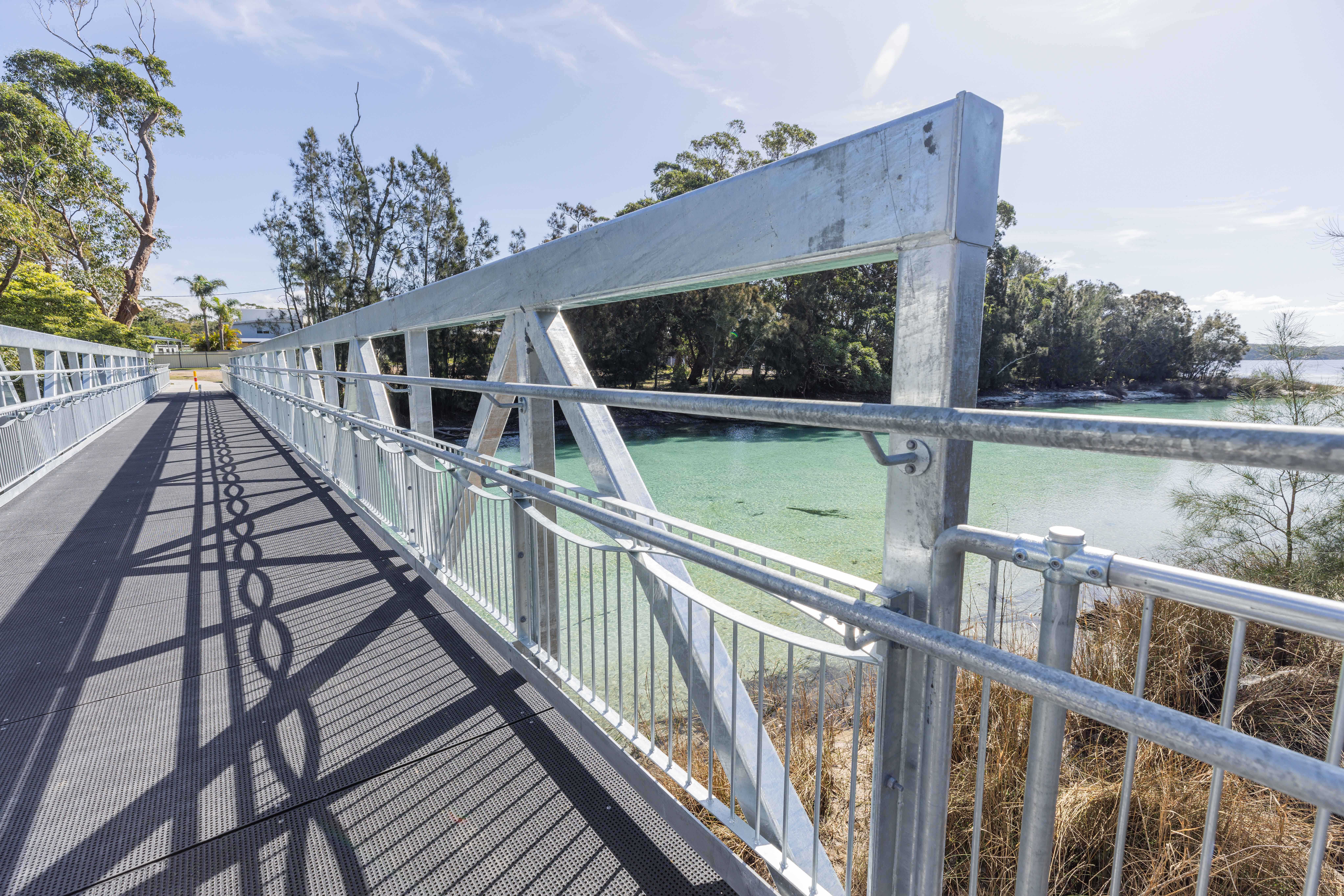
Springs Road Shared User Path Bridge
The Springs Road Shared User Path Bridge project at Cudmirrah, initiated by the Shoalhaven Council, marks a significant milestone in enhancing community connectivity and safety. This Design and Construct project responds to longstanding concerns regarding the existing vehicular bridge, ensuring safe passage for pedestrians and cyclists across the Swan Lake Inlet. Funded under the Federal Government’s Road Safety Program, the project incorporates innovative design elements while prioritizing quality construction and value for money.
Awarded 2024 MBA Southern Regions Excellence in Building Award Civil and Infrastructure.
3/6
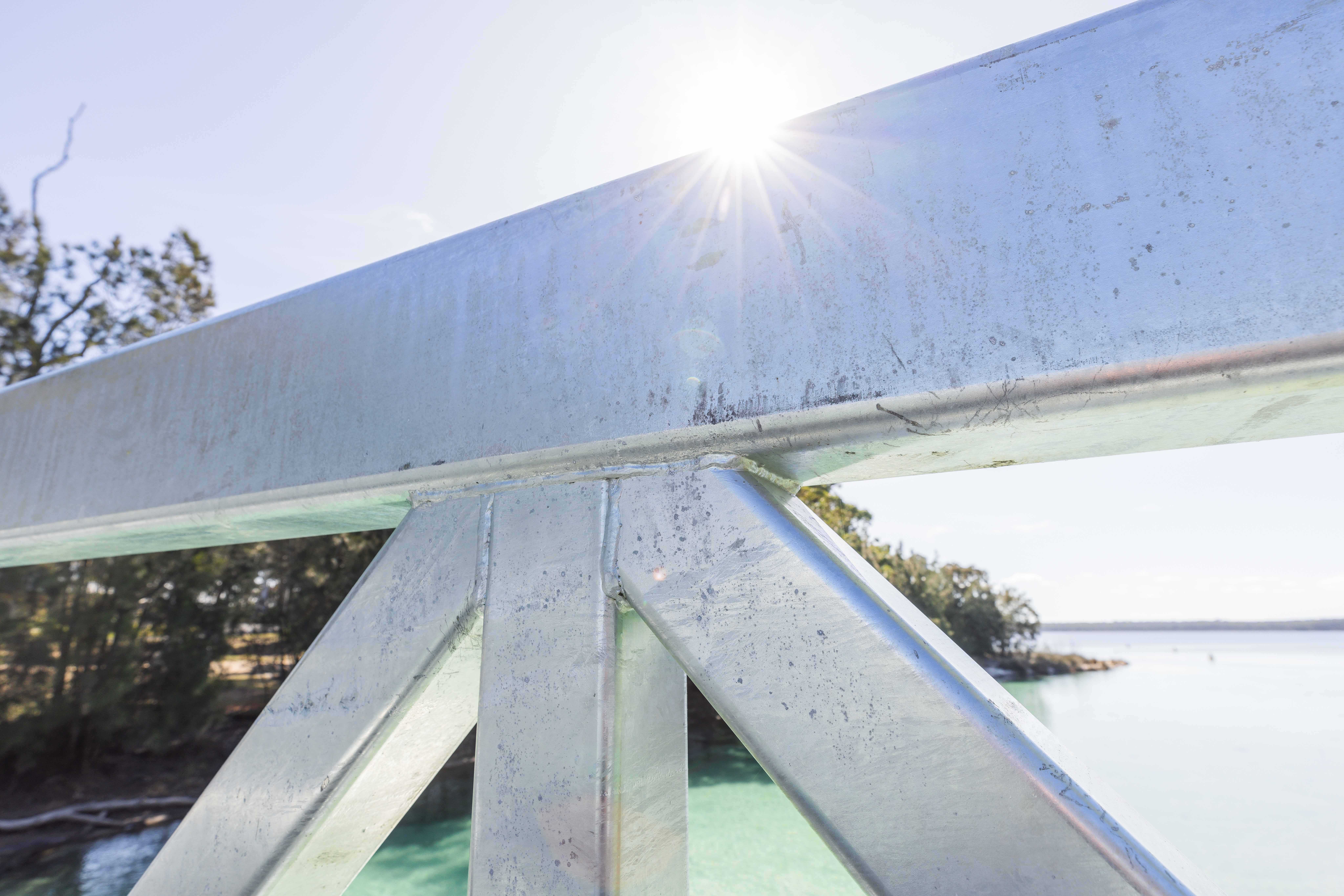
Springs Road Shared User Path Bridge
The Springs Road Shared User Path Bridge project at Cudmirrah, initiated by the Shoalhaven Council, marks a significant milestone in enhancing community connectivity and safety. This Design and Construct project responds to longstanding concerns regarding the existing vehicular bridge, ensuring safe passage for pedestrians and cyclists across the Swan Lake Inlet. Funded under the Federal Government’s Road Safety Program, the project incorporates innovative design elements while prioritizing quality construction and value for money.
Awarded 2024 MBA Southern Regions Excellence in Building Award Civil and Infrastructure.
4/6
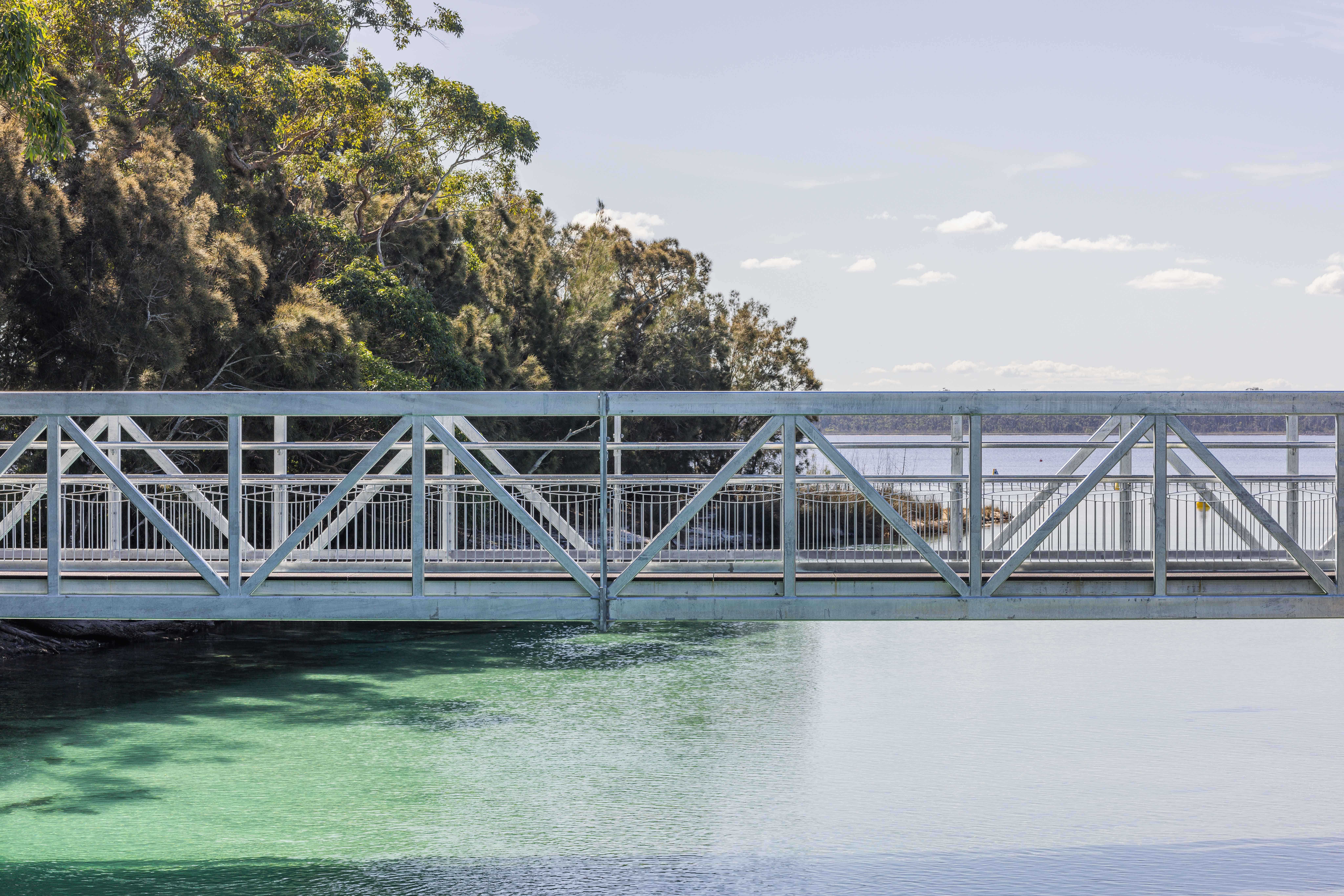
Springs Road Shared User Path Bridge
The Springs Road Shared User Path Bridge project at Cudmirrah, initiated by the Shoalhaven Council, marks a significant milestone in enhancing community connectivity and safety. This Design and Construct project responds to longstanding concerns regarding the existing vehicular bridge, ensuring safe passage for pedestrians and cyclists across the Swan Lake Inlet. Funded under the Federal Government’s Road Safety Program, the project incorporates innovative design elements while prioritizing quality construction and value for money.
Awarded 2024 MBA Southern Regions Excellence in Building Award Civil and Infrastructure.
5/6
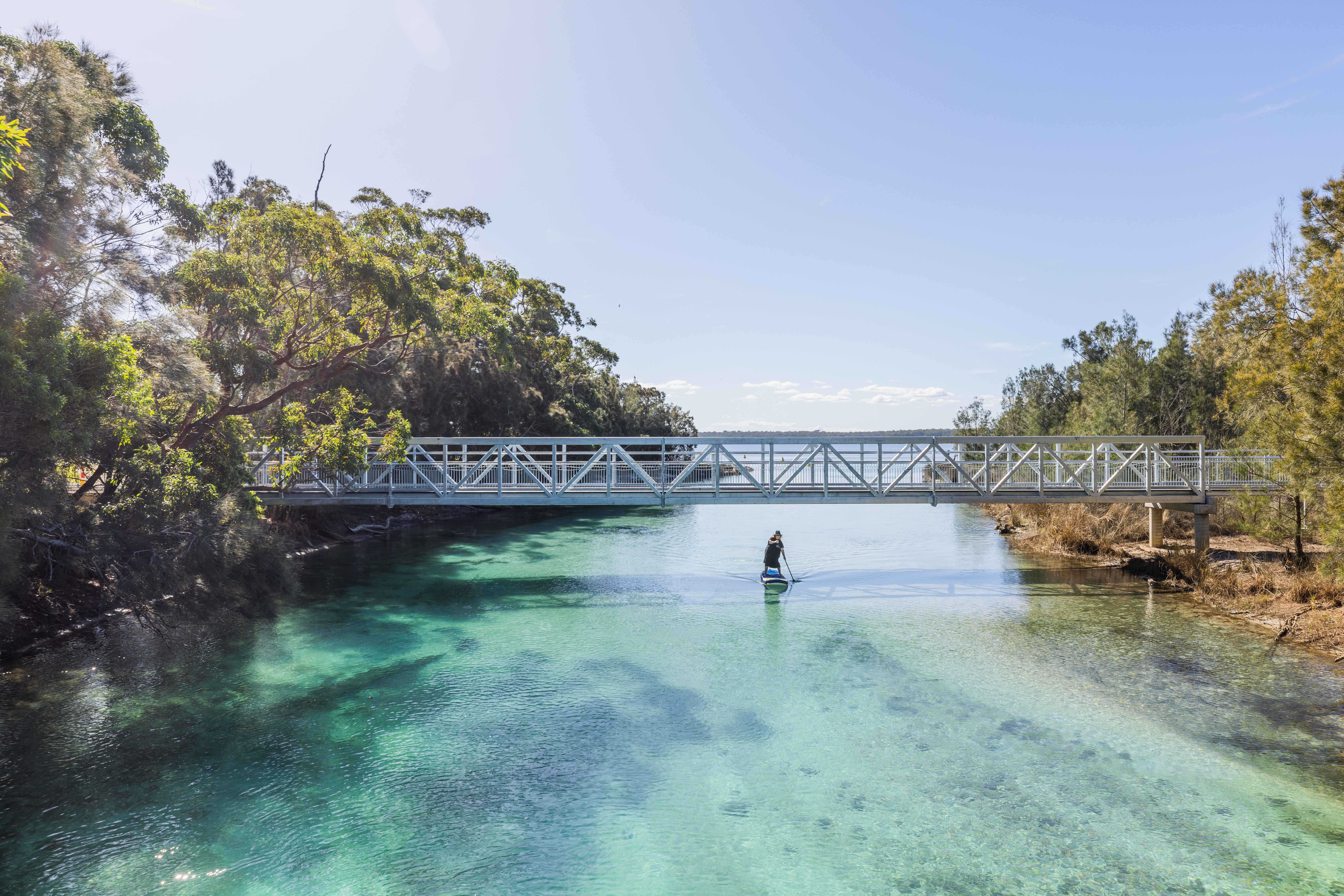
Springs Road Shared User Path Bridge
The Springs Road Shared User Path Bridge project at Cudmirrah, initiated by the Shoalhaven Council, marks a significant milestone in enhancing community connectivity and safety. This Design and Construct project responds to longstanding concerns regarding the existing vehicular bridge, ensuring safe passage for pedestrians and cyclists across the Swan Lake Inlet. Funded under the Federal Government’s Road Safety Program, the project incorporates innovative design elements while prioritizing quality construction and value for money.
Awarded 2024 MBA Southern Regions Excellence in Building Award Civil and Infrastructure.
6/6

Goulburn Performing Arts Centre
In a stunning blend of history and architecture, Zauner Construction was engaged to design & construct the 400-seat Goulburn Performing Arts Centre as redevelopment of the Old Town Hall first built in 1887. With rigorous heritage considerations at play, this project is multi-award winning national model of excellence in design and construction.
With demolition required to the interior and rear, unknown historical elements were uncovered – original ceilings and grand staircase – and able to be retained and restored to their former glory. Consideration was also given to the existing elements of the historic Goulburn Gaol structure, with archaeological finds required to be preserved.
Delivering a complete Front of House service offering within the historic building, the Performing Arts space was constructed with a new basement level, along with complete staging requirements. Fly towers, control rooms, specialised audio visual, change rooms, green rooms and full operational facilities were included in final completion.
This project has received many outstanding awards with the NSW Master Builder Association:
2023 MBA NSW Excellence in Construction; Restoration/Adaptive Re-Use of an Historic Building: $10 Million – $20 Million
2022 MBA Southern Regions Commercial Building – Safework Excellence in Work Health & Safety Award
2022 MBA Southern Regions Commercial Building – Restoration of an Historic Building over $10 million
2022 MBA Southern Regions Commercial Building – Extensions, Renovations & Refurbishments
2022 MBA NSW Southern Regions Commercial Builder of the Year
1/11
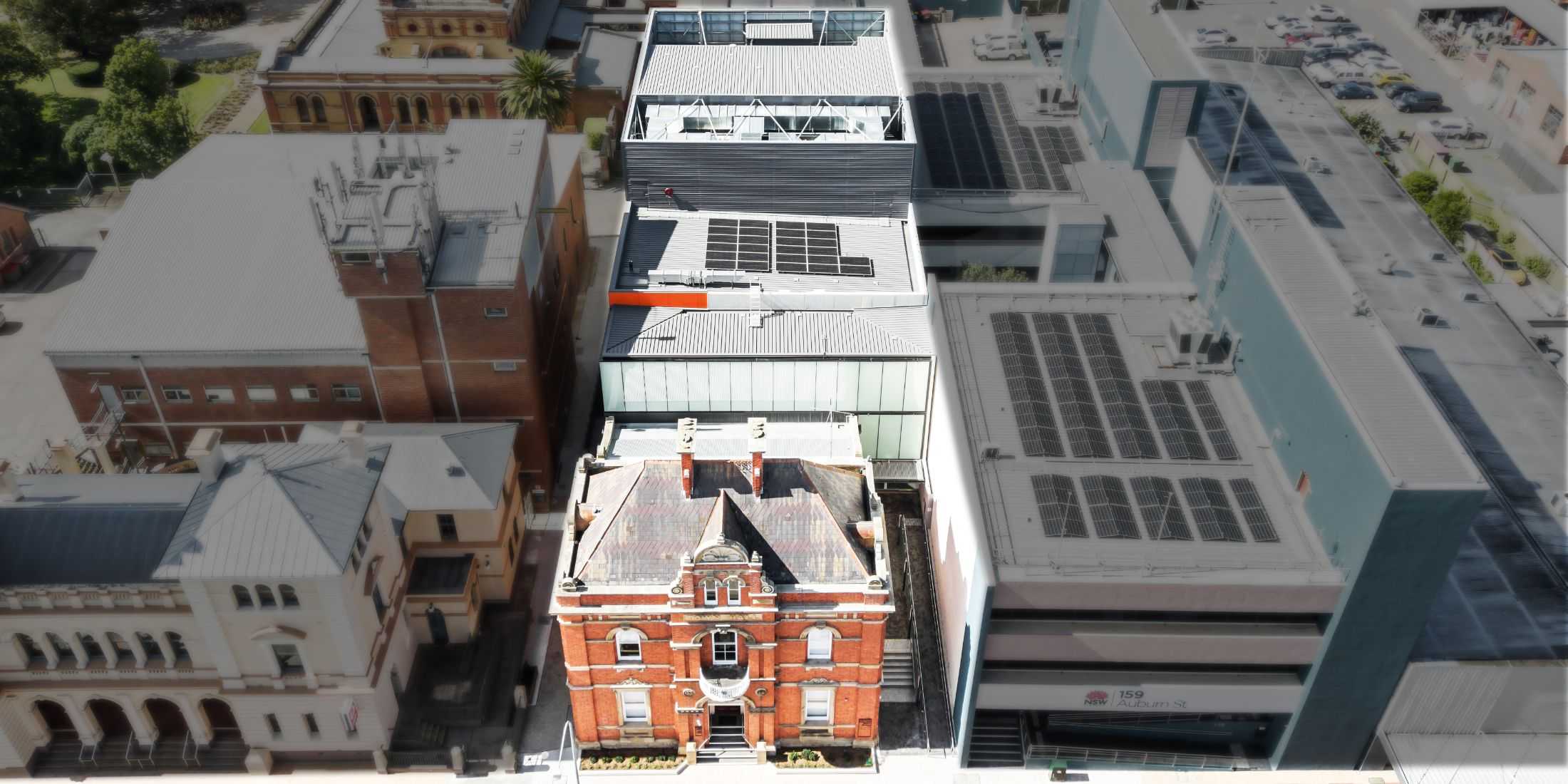
Goulburn Performing Arts Centre
In a stunning blend of history and architecture, Zauner Construction was engaged to design & construct the 400-seat Goulburn Performing Arts Centre as redevelopment of the Old Town Hall first built in 1887. With rigorous heritage considerations at play, this project is multi-award winning national model of excellence in design and construction.
With demolition required to the interior and rear, unknown historical elements were uncovered – original ceilings and grand staircase – and able to be retained and restored to their former glory. Consideration was also given to the existing elements of the historic Goulburn Gaol structure, with archaeological finds required to be preserved.
Delivering a complete Front of House service offering within the historic building, the Performing Arts space was constructed with a new basement level, along with complete staging requirements. Fly towers, control rooms, specialised audio visual, change rooms, green rooms and full operational facilities were included in final completion.
This project has received many outstanding awards with the NSW Master Builder Association:
2023 MBA NSW Excellence in Construction; Restoration/Adaptive Re-Use of an Historic Building: $10 Million – $20 Million
2022 MBA Southern Regions Commercial Building – Safework Excellence in Work Health & Safety Award
2022 MBA Southern Regions Commercial Building – Restoration of an Historic Building over $10 million
2022 MBA Southern Regions Commercial Building – Extensions, Renovations & Refurbishments
2022 MBA NSW Southern Regions Commercial Builder of the Year
2/11
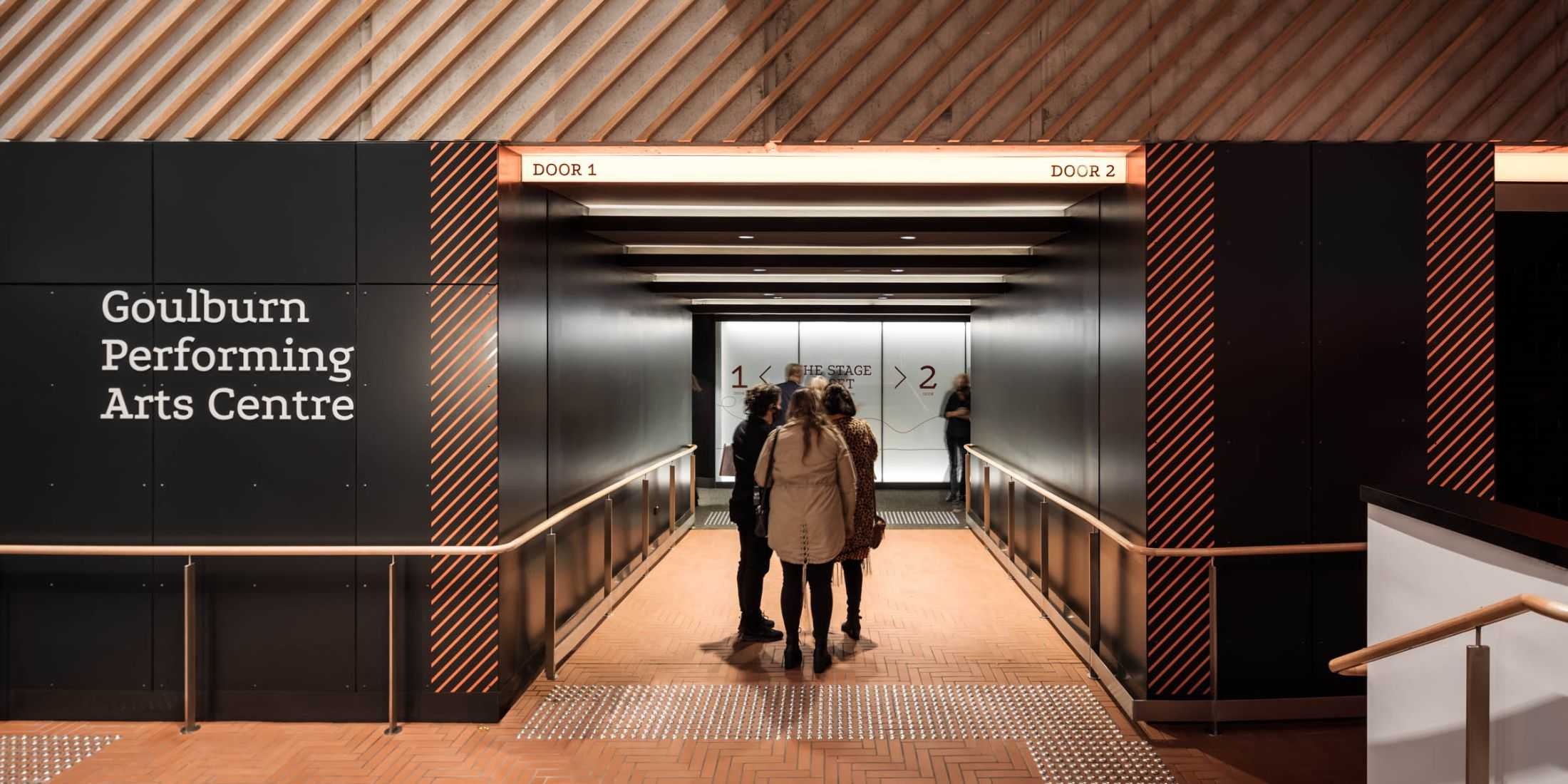
Goulburn Performing Arts Centre
In a stunning blend of history and architecture, Zauner Construction was engaged to design & construct the 400-seat Goulburn Performing Arts Centre as redevelopment of the Old Town Hall first built in 1887. With rigorous heritage considerations at play, this project is multi-award winning national model of excellence in design and construction.
With demolition required to the interior and rear, unknown historical elements were uncovered – original ceilings and grand staircase – and able to be retained and restored to their former glory. Consideration was also given to the existing elements of the historic Goulburn Gaol structure, with archaeological finds required to be preserved.
Delivering a complete Front of House service offering within the historic building, the Performing Arts space was constructed with a new basement level, along with complete staging requirements. Fly towers, control rooms, specialised audio visual, change rooms, green rooms and full operational facilities were included in final completion.
This project has received many outstanding awards with the NSW Master Builder Association:
2023 MBA NSW Excellence in Construction; Restoration/Adaptive Re-Use of an Historic Building: $10 Million – $20 Million
2022 MBA Southern Regions Commercial Building – Safework Excellence in Work Health & Safety Award
2022 MBA Southern Regions Commercial Building – Restoration of an Historic Building over $10 million
2022 MBA Southern Regions Commercial Building – Extensions, Renovations & Refurbishments
2022 MBA NSW Southern Regions Commercial Builder of the Year
3/11
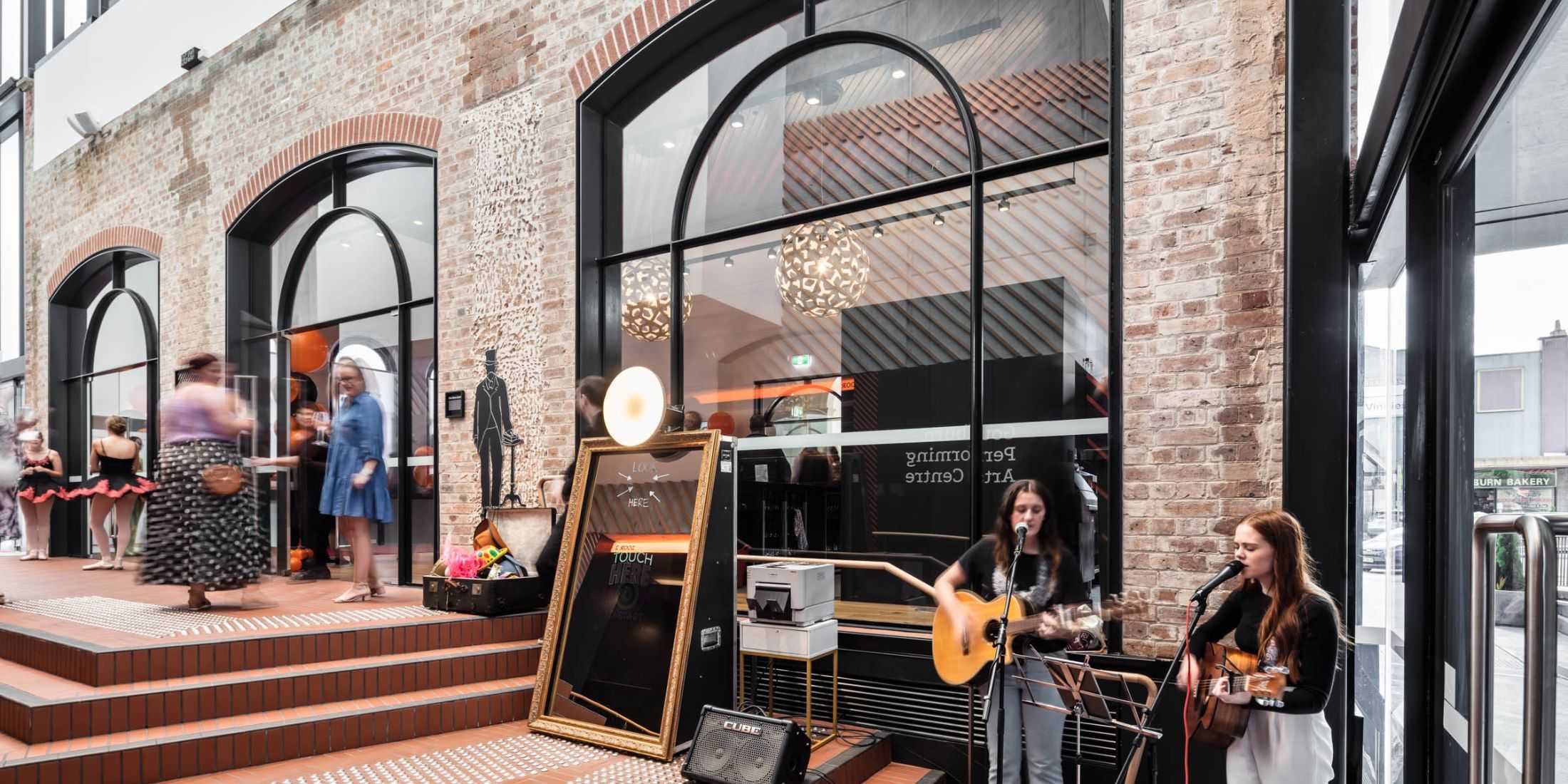
Goulburn Performing Arts Centre
In a stunning blend of history and architecture, Zauner Construction was engaged to design & construct the 400-seat Goulburn Performing Arts Centre as redevelopment of the Old Town Hall first built in 1887. With rigorous heritage considerations at play, this project is multi-award winning national model of excellence in design and construction.
With demolition required to the interior and rear, unknown historical elements were uncovered – original ceilings and grand staircase – and able to be retained and restored to their former glory. Consideration was also given to the existing elements of the historic Goulburn Gaol structure, with archaeological finds required to be preserved.
Delivering a complete Front of House service offering within the historic building, the Performing Arts space was constructed with a new basement level, along with complete staging requirements. Fly towers, control rooms, specialised audio visual, change rooms, green rooms and full operational facilities were included in final completion.
This project has received many outstanding awards with the NSW Master Builder Association:
2023 MBA NSW Excellence in Construction; Restoration/Adaptive Re-Use of an Historic Building: $10 Million – $20 Million
2022 MBA Southern Regions Commercial Building – Safework Excellence in Work Health & Safety Award
2022 MBA Southern Regions Commercial Building – Restoration of an Historic Building over $10 million
2022 MBA Southern Regions Commercial Building – Extensions, Renovations & Refurbishments
2022 MBA NSW Southern Regions Commercial Builder of the Year
4/11
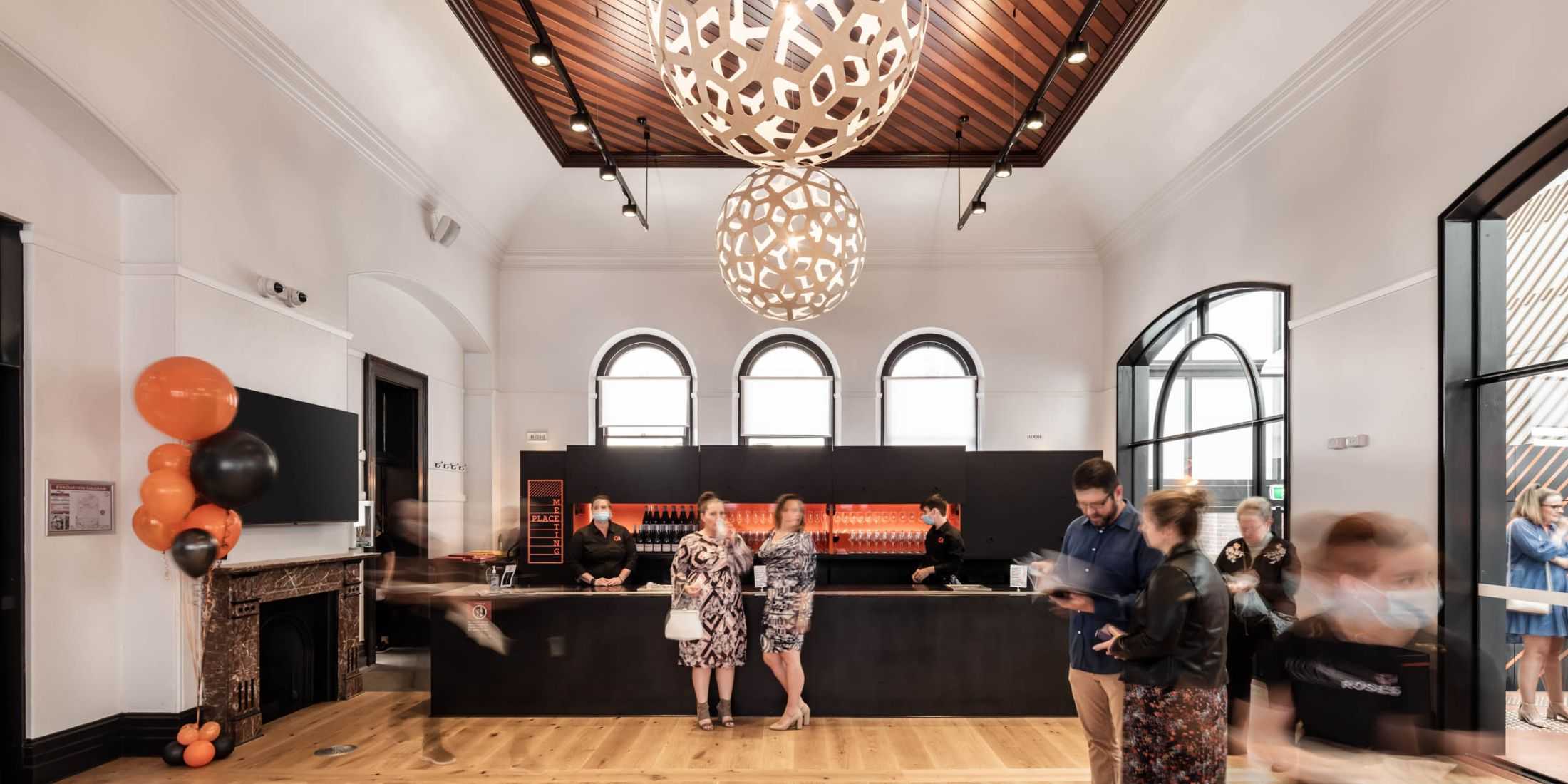
Goulburn Performing Arts Centre
In a stunning blend of history and architecture, Zauner Construction was engaged to design & construct the 400-seat Goulburn Performing Arts Centre as redevelopment of the Old Town Hall first built in 1887. With rigorous heritage considerations at play, this project is multi-award winning national model of excellence in design and construction.
With demolition required to the interior and rear, unknown historical elements were uncovered – original ceilings and grand staircase – and able to be retained and restored to their former glory. Consideration was also given to the existing elements of the historic Goulburn Gaol structure, with archaeological finds required to be preserved.
Delivering a complete Front of House service offering within the historic building, the Performing Arts space was constructed with a new basement level, along with complete staging requirements. Fly towers, control rooms, specialised audio visual, change rooms, green rooms and full operational facilities were included in final completion.
This project has received many outstanding awards with the NSW Master Builder Association:
2023 MBA NSW Excellence in Construction; Restoration/Adaptive Re-Use of an Historic Building: $10 Million – $20 Million
2022 MBA Southern Regions Commercial Building – Safework Excellence in Work Health & Safety Award
2022 MBA Southern Regions Commercial Building – Restoration of an Historic Building over $10 million
2022 MBA Southern Regions Commercial Building – Extensions, Renovations & Refurbishments
2022 MBA NSW Southern Regions Commercial Builder of the Year
5/11
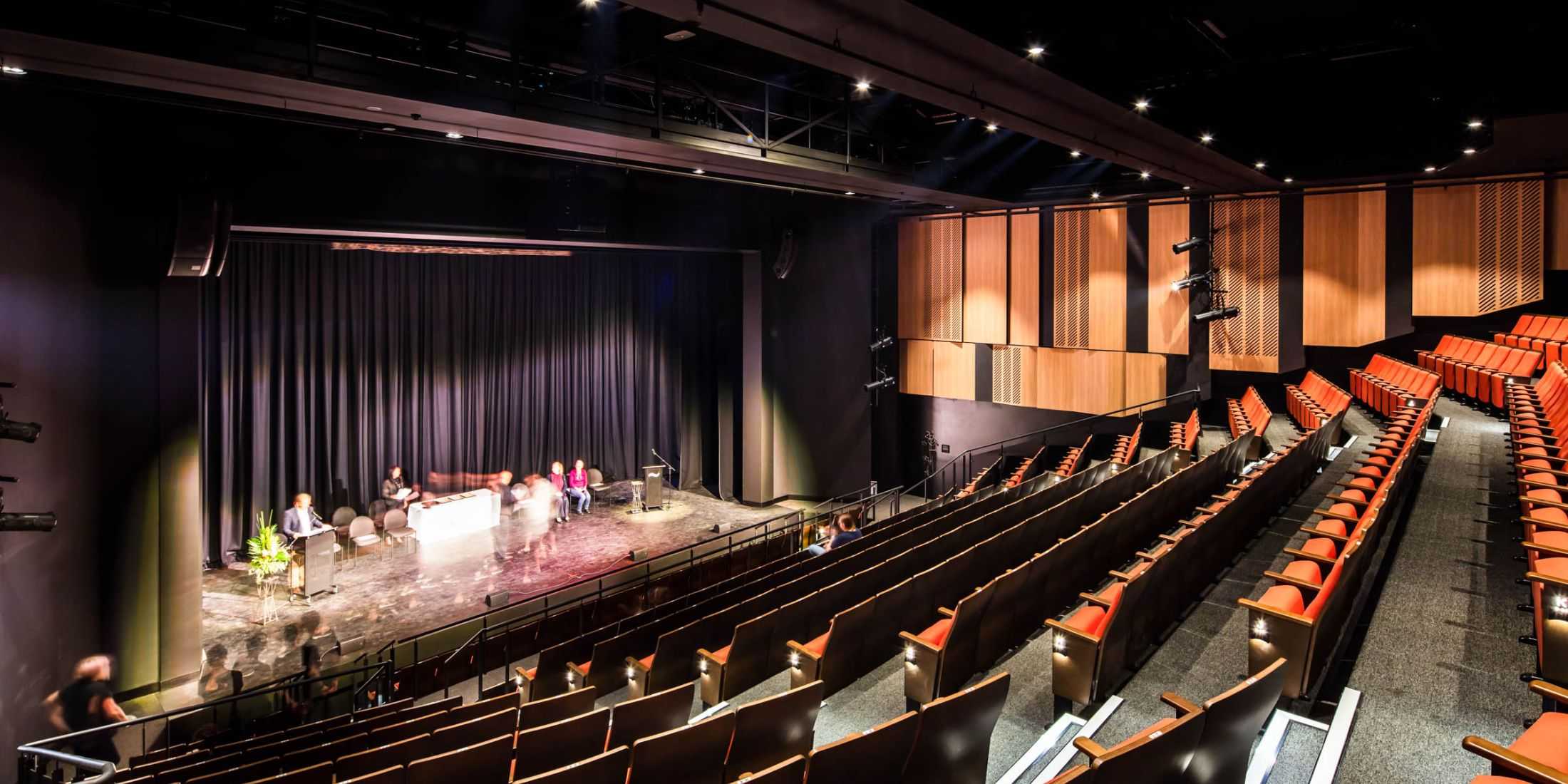
Goulburn Performing Arts Centre
In a stunning blend of history and architecture, Zauner Construction was engaged to design & construct the 400-seat Goulburn Performing Arts Centre as redevelopment of the Old Town Hall first built in 1887. With rigorous heritage considerations at play, this project is multi-award winning national model of excellence in design and construction.
With demolition required to the interior and rear, unknown historical elements were uncovered – original ceilings and grand staircase – and able to be retained and restored to their former glory. Consideration was also given to the existing elements of the historic Goulburn Gaol structure, with archaeological finds required to be preserved.
Delivering a complete Front of House service offering within the historic building, the Performing Arts space was constructed with a new basement level, along with complete staging requirements. Fly towers, control rooms, specialised audio visual, change rooms, green rooms and full operational facilities were included in final completion.
This project has received many outstanding awards with the NSW Master Builder Association:
2023 MBA NSW Excellence in Construction; Restoration/Adaptive Re-Use of an Historic Building: $10 Million – $20 Million
2022 MBA Southern Regions Commercial Building – Safework Excellence in Work Health & Safety Award
2022 MBA Southern Regions Commercial Building – Restoration of an Historic Building over $10 million
2022 MBA Southern Regions Commercial Building – Extensions, Renovations & Refurbishments
2022 MBA NSW Southern Regions Commercial Builder of the Year
6/11
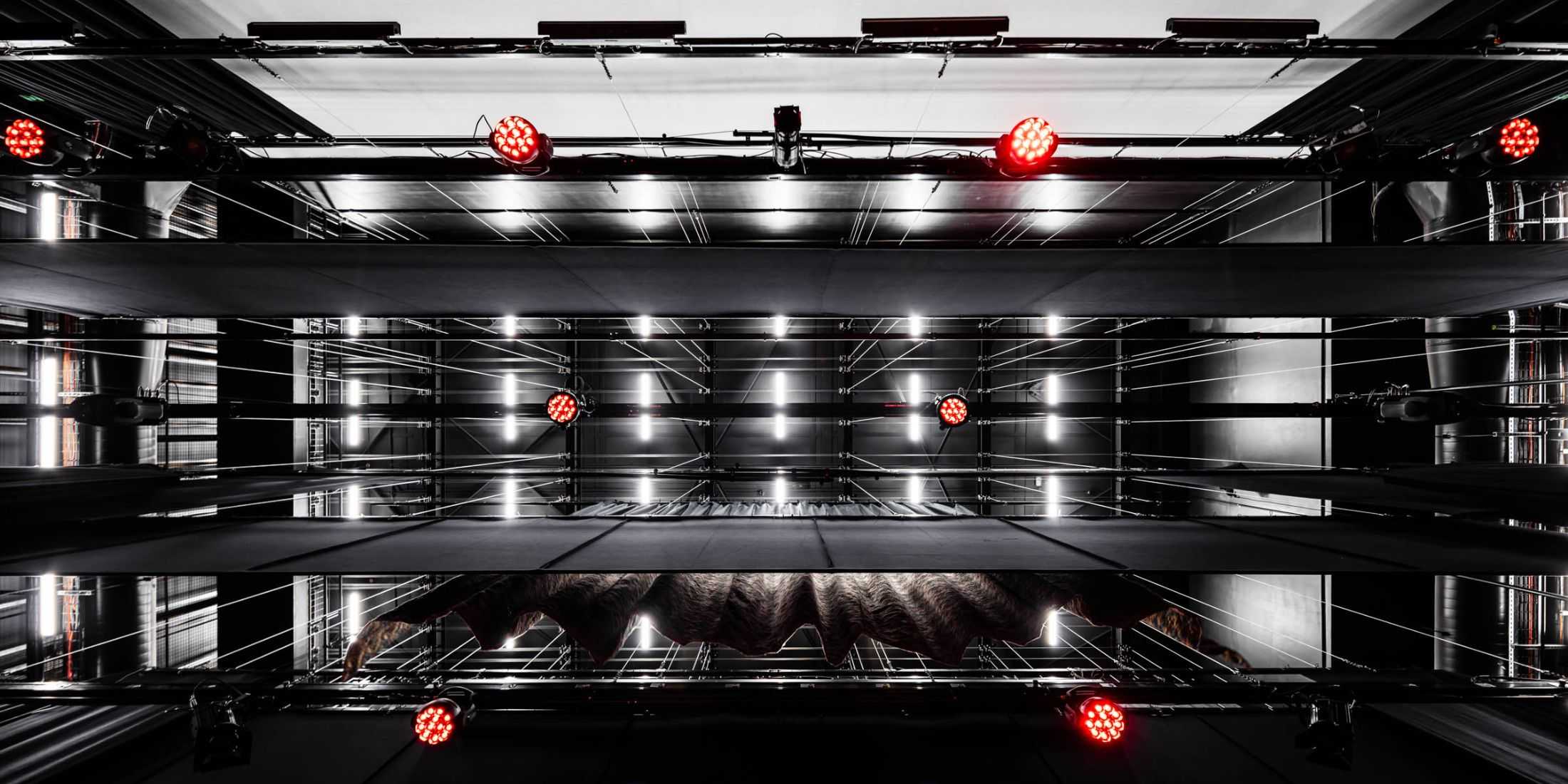
Goulburn Performing Arts Centre
In a stunning blend of history and architecture, Zauner Construction was engaged to design & construct the 400-seat Goulburn Performing Arts Centre as redevelopment of the Old Town Hall first built in 1887. With rigorous heritage considerations at play, this project is multi-award winning national model of excellence in design and construction.
With demolition required to the interior and rear, unknown historical elements were uncovered – original ceilings and grand staircase – and able to be retained and restored to their former glory. Consideration was also given to the existing elements of the historic Goulburn Gaol structure, with archaeological finds required to be preserved.
Delivering a complete Front of House service offering within the historic building, the Performing Arts space was constructed with a new basement level, along with complete staging requirements. Fly towers, control rooms, specialised audio visual, change rooms, green rooms and full operational facilities were included in final completion.
This project has received many outstanding awards with the NSW Master Builder Association:
2023 MBA NSW Excellence in Construction; Restoration/Adaptive Re-Use of an Historic Building: $10 Million – $20 Million
2022 MBA Southern Regions Commercial Building – Safework Excellence in Work Health & Safety Award
2022 MBA Southern Regions Commercial Building – Restoration of an Historic Building over $10 million
2022 MBA Southern Regions Commercial Building – Extensions, Renovations & Refurbishments
2022 MBA NSW Southern Regions Commercial Builder of the Year
7/11
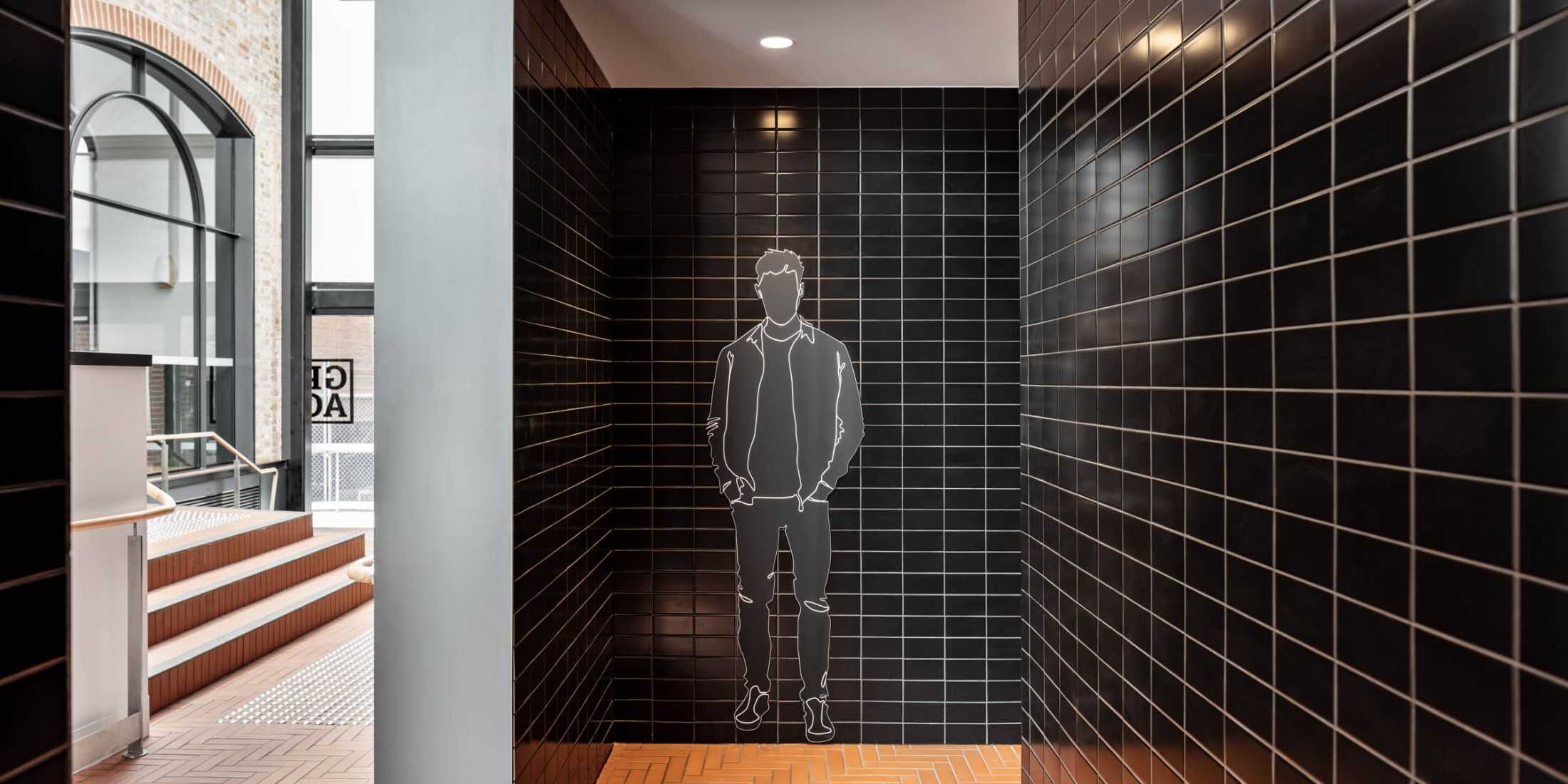
Goulburn Performing Arts Centre
In a stunning blend of history and architecture, Zauner Construction was engaged to design & construct the 400-seat Goulburn Performing Arts Centre as redevelopment of the Old Town Hall first built in 1887. With rigorous heritage considerations at play, this project is multi-award winning national model of excellence in design and construction.
With demolition required to the interior and rear, unknown historical elements were uncovered – original ceilings and grand staircase – and able to be retained and restored to their former glory. Consideration was also given to the existing elements of the historic Goulburn Gaol structure, with archaeological finds required to be preserved.
Delivering a complete Front of House service offering within the historic building, the Performing Arts space was constructed with a new basement level, along with complete staging requirements. Fly towers, control rooms, specialised audio visual, change rooms, green rooms and full operational facilities were included in final completion.
This project has received many outstanding awards with the NSW Master Builder Association:
2023 MBA NSW Excellence in Construction; Restoration/Adaptive Re-Use of an Historic Building: $10 Million – $20 Million
2022 MBA Southern Regions Commercial Building – Safework Excellence in Work Health & Safety Award
2022 MBA Southern Regions Commercial Building – Restoration of an Historic Building over $10 million
2022 MBA Southern Regions Commercial Building – Extensions, Renovations & Refurbishments
2022 MBA NSW Southern Regions Commercial Builder of the Year
8/11
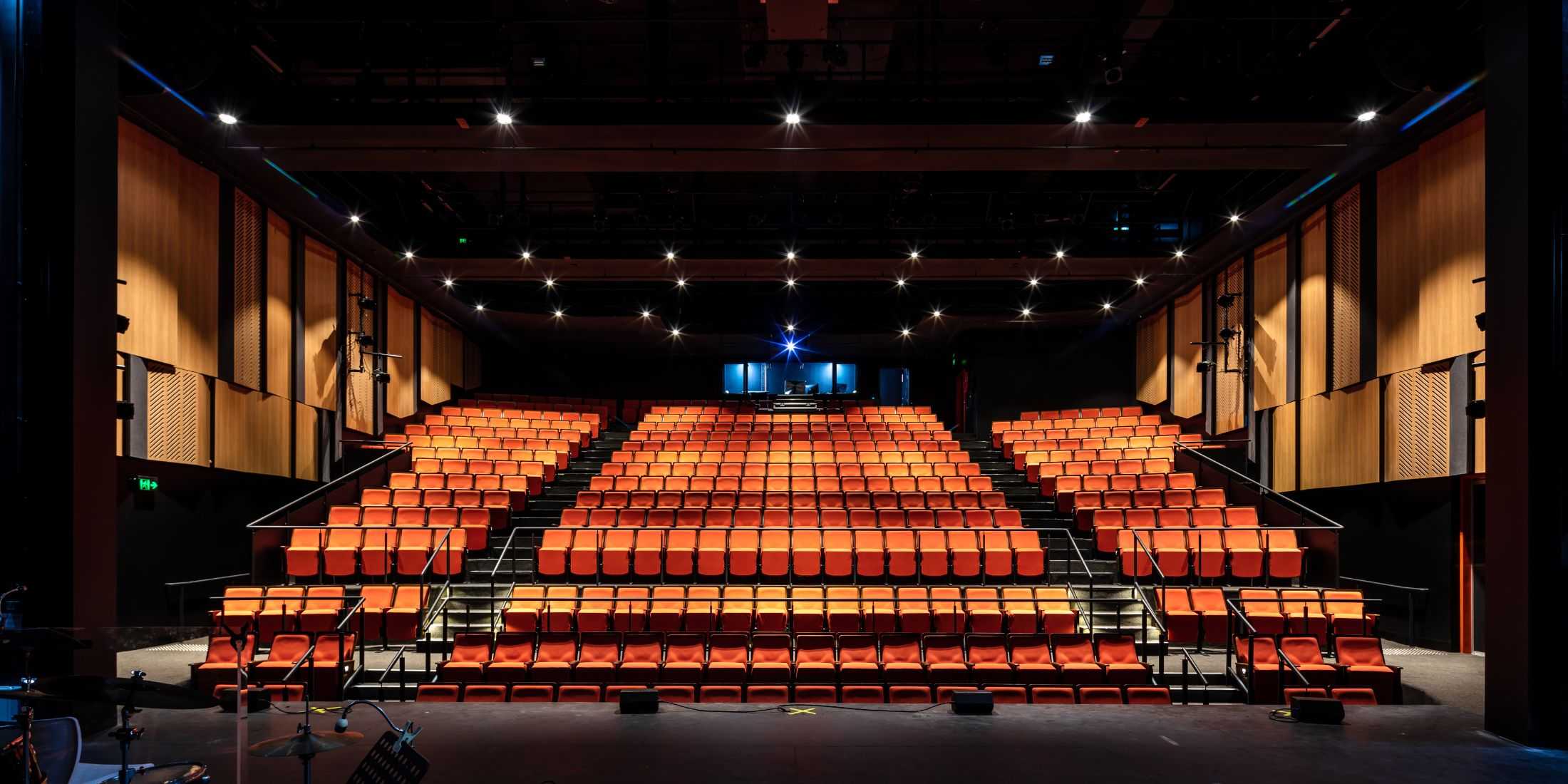
Goulburn Performing Arts Centre
In a stunning blend of history and architecture, Zauner Construction was engaged to design & construct the 400-seat Goulburn Performing Arts Centre as redevelopment of the Old Town Hall first built in 1887. With rigorous heritage considerations at play, this project is multi-award winning national model of excellence in design and construction.
With demolition required to the interior and rear, unknown historical elements were uncovered – original ceilings and grand staircase – and able to be retained and restored to their former glory. Consideration was also given to the existing elements of the historic Goulburn Gaol structure, with archaeological finds required to be preserved.
Delivering a complete Front of House service offering within the historic building, the Performing Arts space was constructed with a new basement level, along with complete staging requirements. Fly towers, control rooms, specialised audio visual, change rooms, green rooms and full operational facilities were included in final completion.
This project has received many outstanding awards with the NSW Master Builder Association:
2023 MBA NSW Excellence in Construction; Restoration/Adaptive Re-Use of an Historic Building: $10 Million – $20 Million
2022 MBA Southern Regions Commercial Building – Safework Excellence in Work Health & Safety Award
2022 MBA Southern Regions Commercial Building – Restoration of an Historic Building over $10 million
2022 MBA Southern Regions Commercial Building – Extensions, Renovations & Refurbishments
2022 MBA NSW Southern Regions Commercial Builder of the Year
9/11
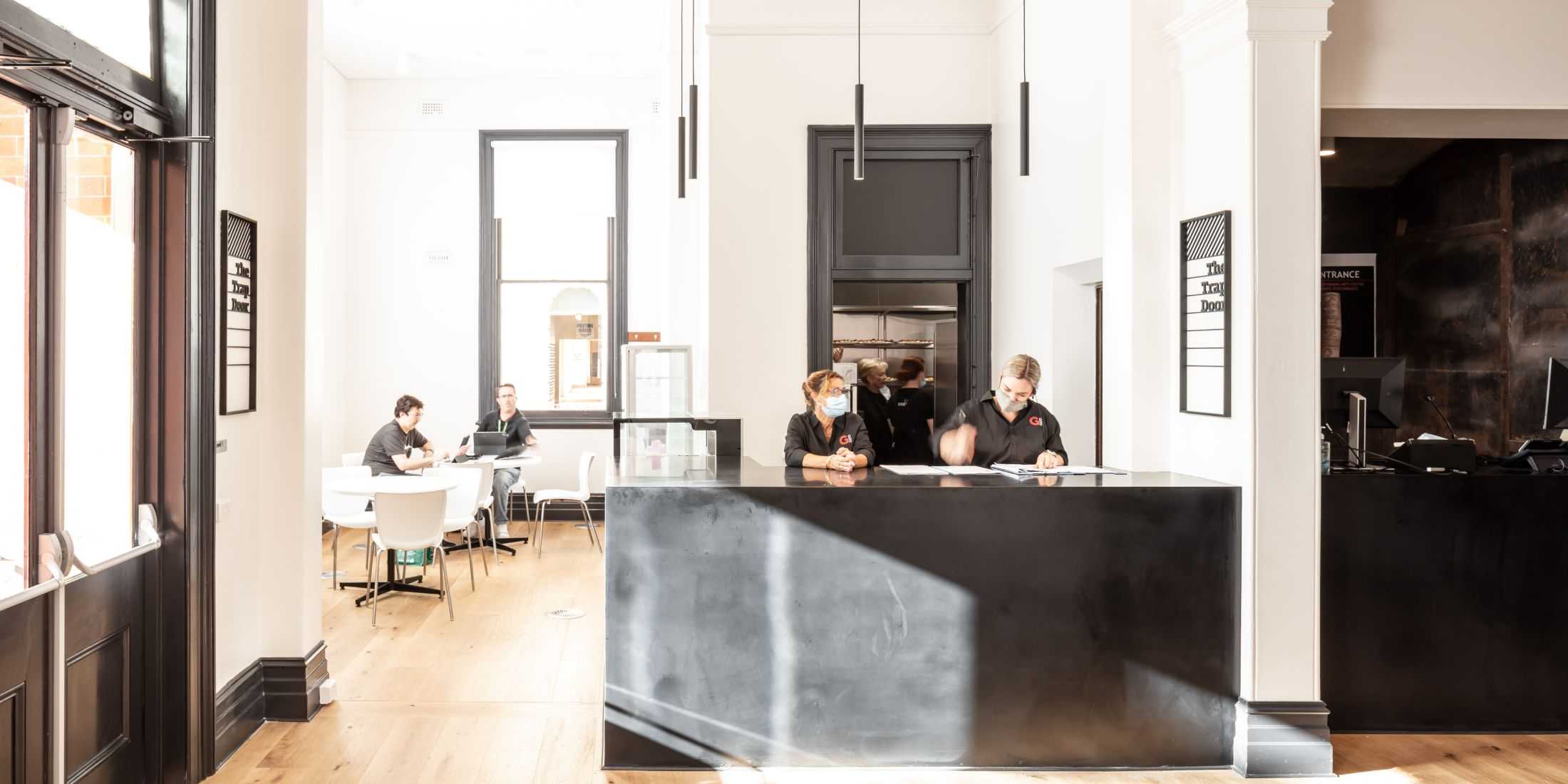
Goulburn Performing Arts Centre
In a stunning blend of history and architecture, Zauner Construction was engaged to design & construct the 400-seat Goulburn Performing Arts Centre as redevelopment of the Old Town Hall first built in 1887. With rigorous heritage considerations at play, this project is multi-award winning national model of excellence in design and construction.
With demolition required to the interior and rear, unknown historical elements were uncovered – original ceilings and grand staircase – and able to be retained and restored to their former glory. Consideration was also given to the existing elements of the historic Goulburn Gaol structure, with archaeological finds required to be preserved.
Delivering a complete Front of House service offering within the historic building, the Performing Arts space was constructed with a new basement level, along with complete staging requirements. Fly towers, control rooms, specialised audio visual, change rooms, green rooms and full operational facilities were included in final completion.
This project has received many outstanding awards with the NSW Master Builder Association:
2023 MBA NSW Excellence in Construction; Restoration/Adaptive Re-Use of an Historic Building: $10 Million – $20 Million
2022 MBA Southern Regions Commercial Building – Safework Excellence in Work Health & Safety Award
2022 MBA Southern Regions Commercial Building – Restoration of an Historic Building over $10 million
2022 MBA Southern Regions Commercial Building – Extensions, Renovations & Refurbishments
2022 MBA NSW Southern Regions Commercial Builder of the Year
10/11
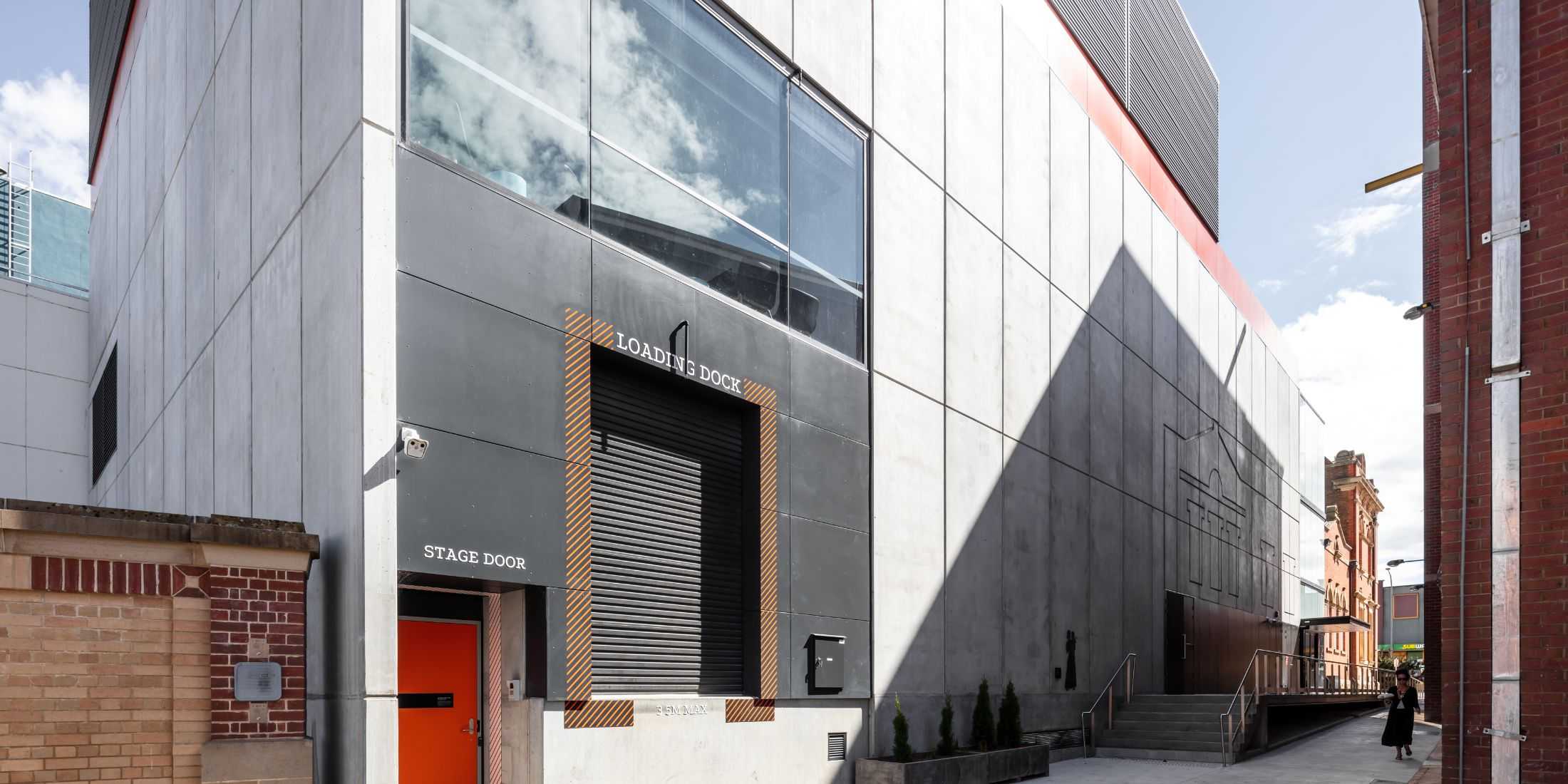
Goulburn Performing Arts Centre
In a stunning blend of history and architecture, Zauner Construction was engaged to design & construct the 400-seat Goulburn Performing Arts Centre as redevelopment of the Old Town Hall first built in 1887. With rigorous heritage considerations at play, this project is multi-award winning national model of excellence in design and construction.
With demolition required to the interior and rear, unknown historical elements were uncovered – original ceilings and grand staircase – and able to be retained and restored to their former glory. Consideration was also given to the existing elements of the historic Goulburn Gaol structure, with archaeological finds required to be preserved.
Delivering a complete Front of House service offering within the historic building, the Performing Arts space was constructed with a new basement level, along with complete staging requirements. Fly towers, control rooms, specialised audio visual, change rooms, green rooms and full operational facilities were included in final completion.
This project has received many outstanding awards with the NSW Master Builder Association:
2023 MBA NSW Excellence in Construction; Restoration/Adaptive Re-Use of an Historic Building: $10 Million – $20 Million
2022 MBA Southern Regions Commercial Building – Safework Excellence in Work Health & Safety Award
2022 MBA Southern Regions Commercial Building – Restoration of an Historic Building over $10 million
2022 MBA Southern Regions Commercial Building – Extensions, Renovations & Refurbishments
2022 MBA NSW Southern Regions Commercial Builder of the Year
11/11
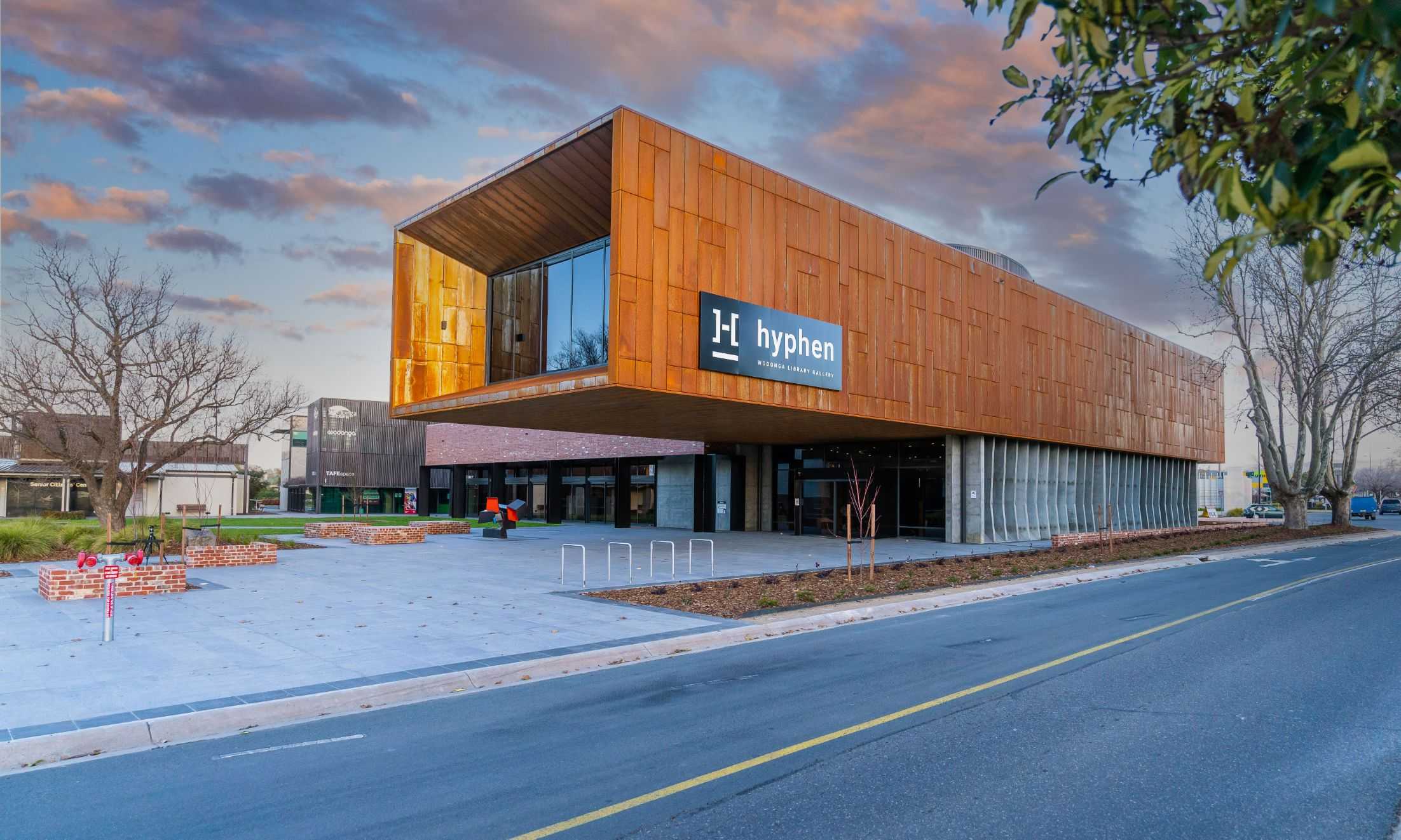
Hyphen – Wodonga Library
Constructed in the centre of Wodonga, the Hyphen Library-Gallery features a prominent 15 metre first floor gallery cantilevered over the town square entry to the venue below. With the first floor featuring three main galleries and a 330m2 open air terrace, this connects to the ground floor with a bespoke spiral steel staircase beneath the first-floor skylight – flooding natural light into the ground floor Library all day long.
A courtyard link was constructed to connect this final piece of the Town Centre masterplan. Providing a full library service, with meeting rooms, specialist workshop studios – including technology, sound, visual art. The sculpture terrace hosts up to 120 guests for cocktail events and is complimented by the architectural details – from coffered ceilings, brass panelling, natural timber and curved counter tops – connecting elements of modern throughout to the highest level of finish.
Today, Hyphen is the landmark of Wodonga Town Square – and we’re proud to have been a part of this growing regional city’s story.
Winner of the 2023 MBA NSW Riverina Murray Regional Awards for Excellence in Construction of Commercial $10m – $15m.
1/16
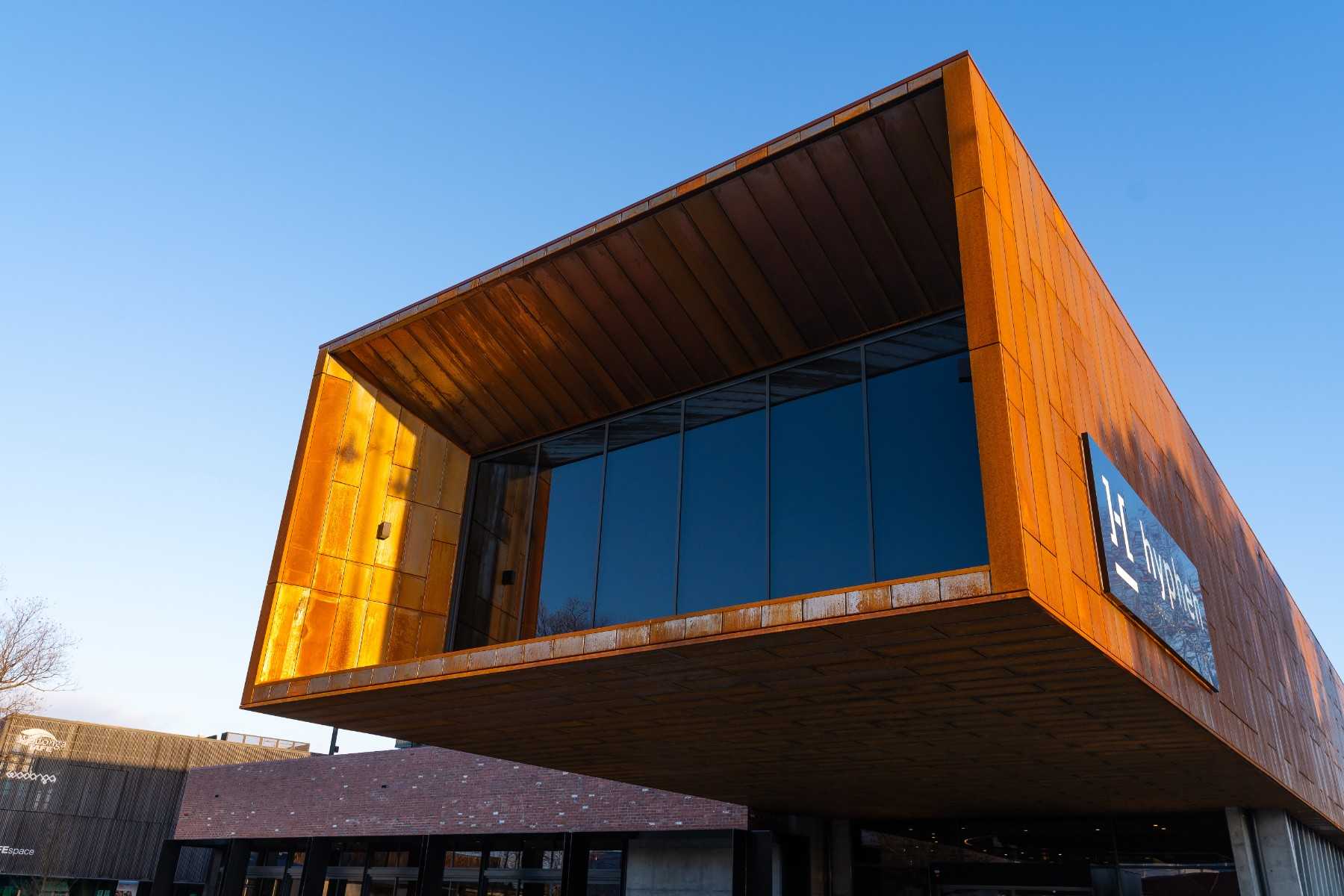
Hyphen – Wodonga Library
Constructed in the centre of Wodonga, the Hyphen Library-Gallery features a prominent 15 metre first floor gallery cantilevered over the town square entry to the venue below. With the first floor featuring three main galleries and a 330m2 open air terrace, this connects to the ground floor with a bespoke spiral steel staircase beneath the first-floor skylight – flooding natural light into the ground floor Library all day long.
A courtyard link was constructed to connect this final piece of the Town Centre masterplan. Providing a full library service, with meeting rooms, specialist workshop studios – including technology, sound, visual art. The sculpture terrace hosts up to 120 guests for cocktail events and is complimented by the architectural details – from coffered ceilings, brass panelling, natural timber and curved counter tops – connecting elements of modern throughout to the highest level of finish.
Today, Hyphen is the landmark of Wodonga Town Square – and we’re proud to have been a part of this growing regional city’s story.
Winner of the 2023 MBA NSW Riverina Murray Regional Awards for Excellence in Construction of Commercial $10m – $15m.
2/16
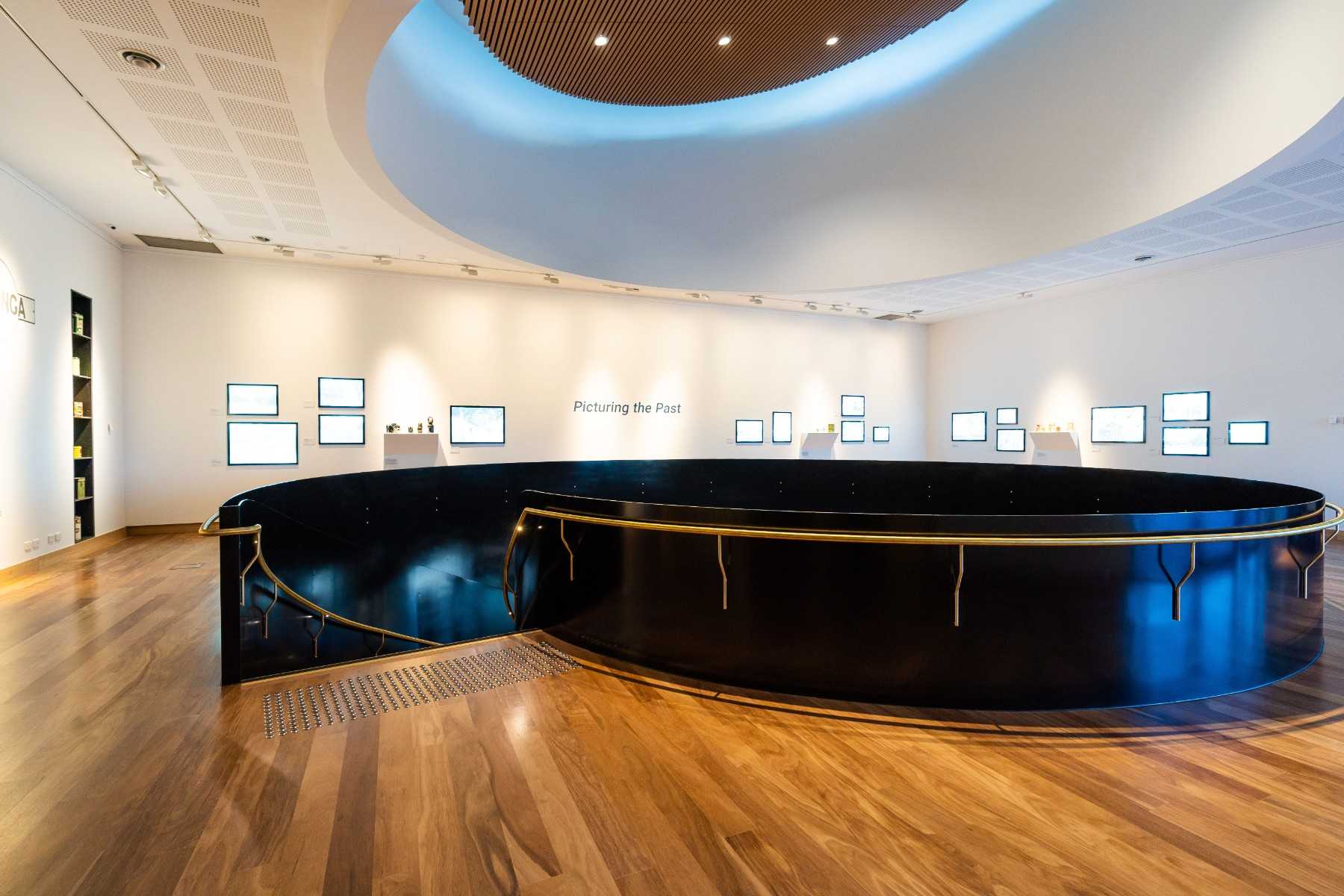
Hyphen – Wodonga Library
Constructed in the centre of Wodonga, the Hyphen Library-Gallery features a prominent 15 metre first floor gallery cantilevered over the town square entry to the venue below. With the first floor featuring three main galleries and a 330m2 open air terrace, this connects to the ground floor with a bespoke spiral steel staircase beneath the first-floor skylight – flooding natural light into the ground floor Library all day long.
A courtyard link was constructed to connect this final piece of the Town Centre masterplan. Providing a full library service, with meeting rooms, specialist workshop studios – including technology, sound, visual art. The sculpture terrace hosts up to 120 guests for cocktail events and is complimented by the architectural details – from coffered ceilings, brass panelling, natural timber and curved counter tops – connecting elements of modern throughout to the highest level of finish.
Today, Hyphen is the landmark of Wodonga Town Square – and we’re proud to have been a part of this growing regional city’s story.
Winner of the 2023 MBA NSW Riverina Murray Regional Awards for Excellence in Construction of Commercial $10m – $15m.
3/16
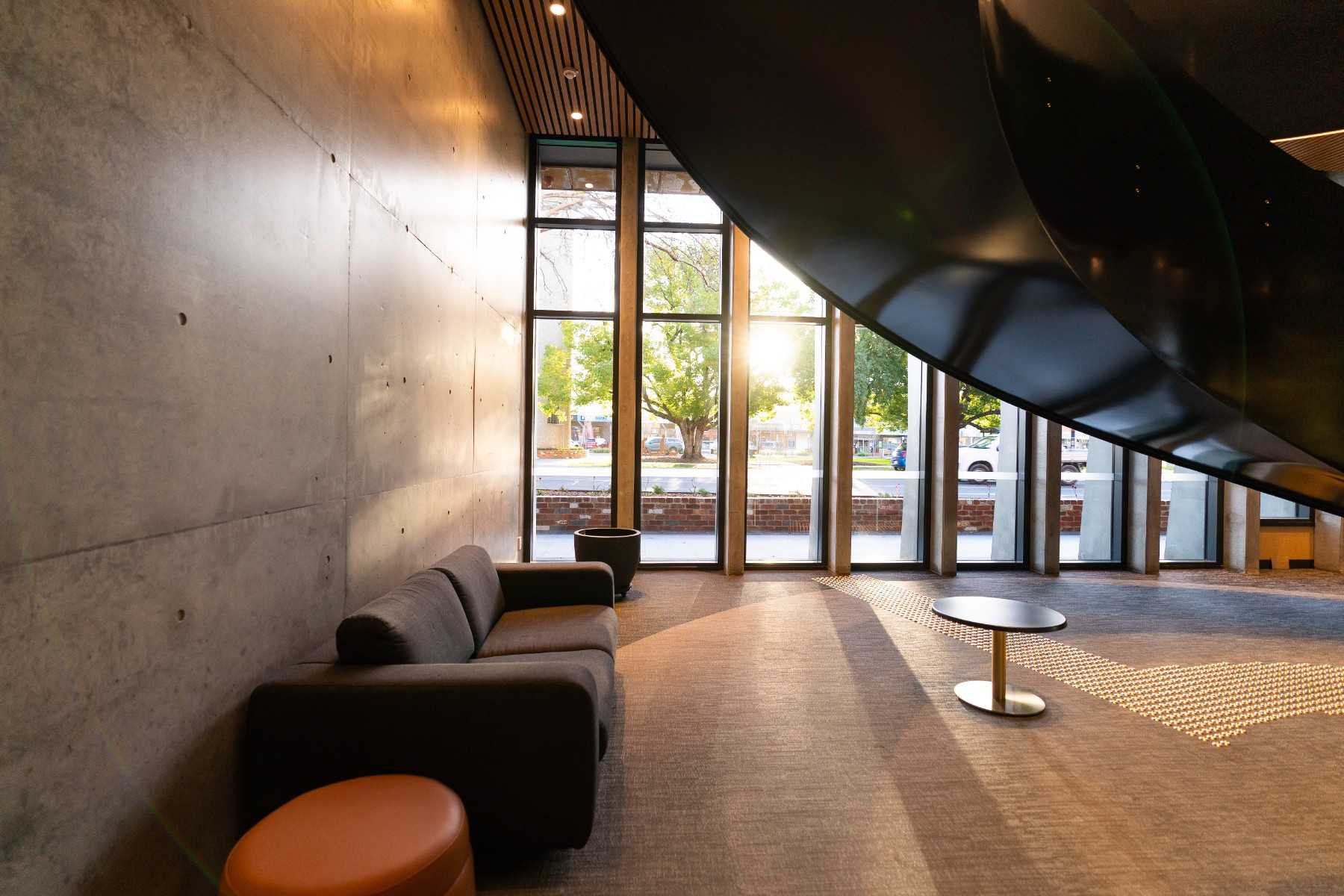
Hyphen – Wodonga Library
Constructed in the centre of Wodonga, the Hyphen Library-Gallery features a prominent 15 metre first floor gallery cantilevered over the town square entry to the venue below. With the first floor featuring three main galleries and a 330m2 open air terrace, this connects to the ground floor with a bespoke spiral steel staircase beneath the first-floor skylight – flooding natural light into the ground floor Library all day long.
A courtyard link was constructed to connect this final piece of the Town Centre masterplan. Providing a full library service, with meeting rooms, specialist workshop studios – including technology, sound, visual art. The sculpture terrace hosts up to 120 guests for cocktail events and is complimented by the architectural details – from coffered ceilings, brass panelling, natural timber and curved counter tops – connecting elements of modern throughout to the highest level of finish.
Today, Hyphen is the landmark of Wodonga Town Square – and we’re proud to have been a part of this growing regional city’s story.
Winner of the 2023 MBA NSW Riverina Murray Regional Awards for Excellence in Construction of Commercial $10m – $15m.
4/16
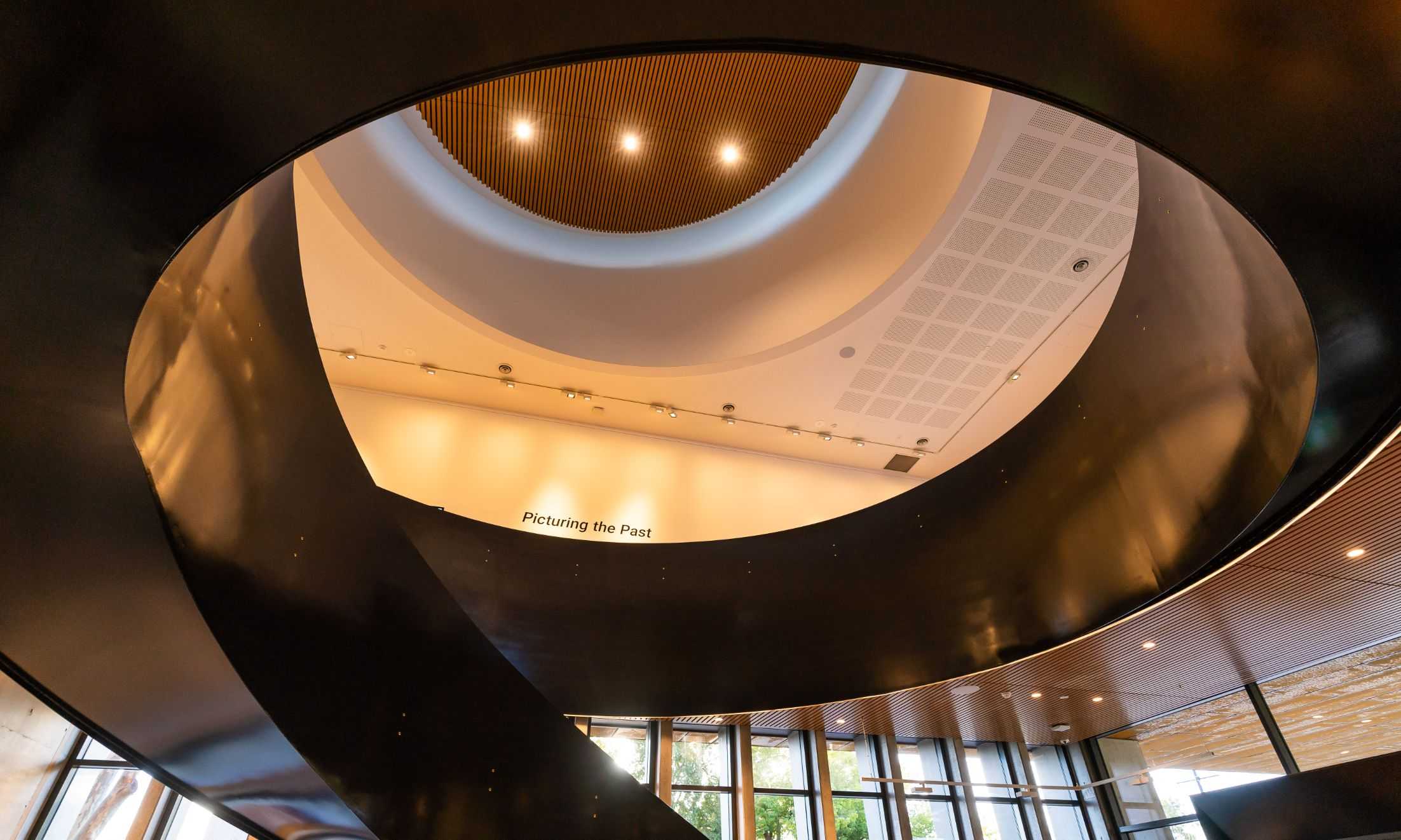
Hyphen – Wodonga Library
Constructed in the centre of Wodonga, the Hyphen Library-Gallery features a prominent 15 metre first floor gallery cantilevered over the town square entry to the venue below. With the first floor featuring three main galleries and a 330m2 open air terrace, this connects to the ground floor with a bespoke spiral steel staircase beneath the first-floor skylight – flooding natural light into the ground floor Library all day long.
A courtyard link was constructed to connect this final piece of the Town Centre masterplan. Providing a full library service, with meeting rooms, specialist workshop studios – including technology, sound, visual art. The sculpture terrace hosts up to 120 guests for cocktail events and is complimented by the architectural details – from coffered ceilings, brass panelling, natural timber and curved counter tops – connecting elements of modern throughout to the highest level of finish.
Today, Hyphen is the landmark of Wodonga Town Square – and we’re proud to have been a part of this growing regional city’s story.
Winner of the 2023 MBA NSW Riverina Murray Regional Awards for Excellence in Construction of Commercial $10m – $15m.
5/16
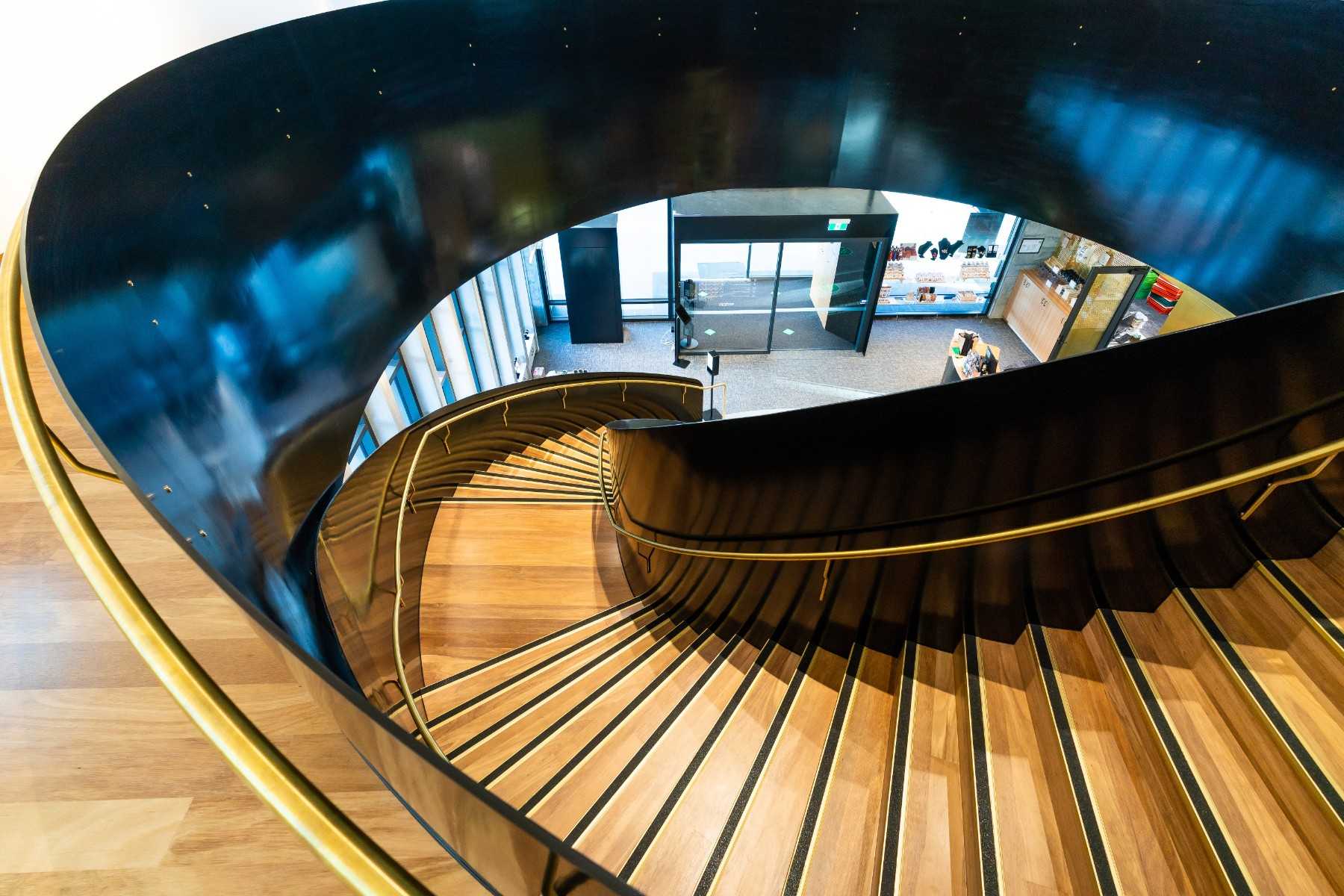
Hyphen – Wodonga Library
Constructed in the centre of Wodonga, the Hyphen Library-Gallery features a prominent 15 metre first floor gallery cantilevered over the town square entry to the venue below. With the first floor featuring three main galleries and a 330m2 open air terrace, this connects to the ground floor with a bespoke spiral steel staircase beneath the first-floor skylight – flooding natural light into the ground floor Library all day long.
A courtyard link was constructed to connect this final piece of the Town Centre masterplan. Providing a full library service, with meeting rooms, specialist workshop studios – including technology, sound, visual art. The sculpture terrace hosts up to 120 guests for cocktail events and is complimented by the architectural details – from coffered ceilings, brass panelling, natural timber and curved counter tops – connecting elements of modern throughout to the highest level of finish.
Today, Hyphen is the landmark of Wodonga Town Square – and we’re proud to have been a part of this growing regional city’s story.
Winner of the 2023 MBA NSW Riverina Murray Regional Awards for Excellence in Construction of Commercial $10m – $15m.
6/16
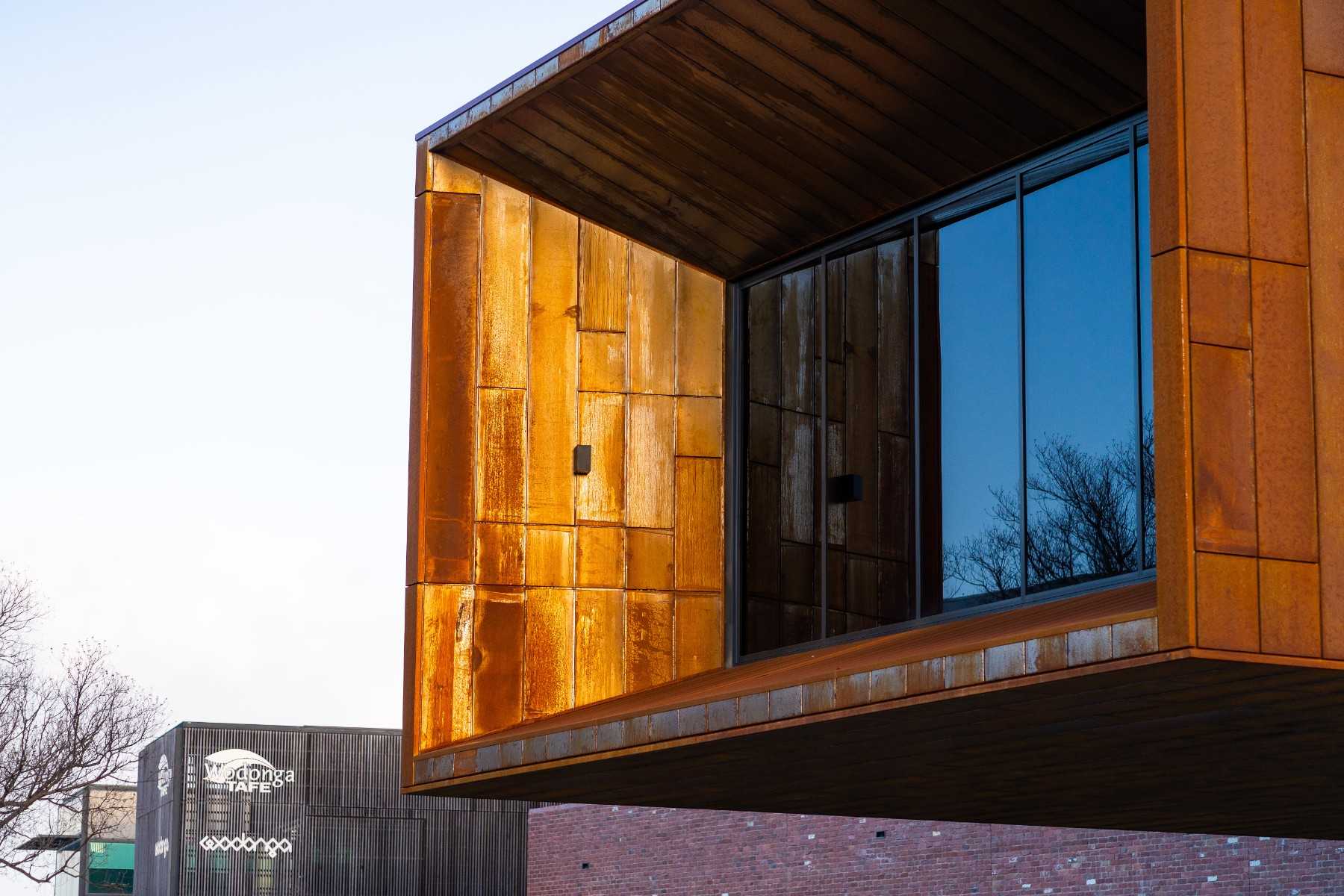
Hyphen – Wodonga Library
Constructed in the centre of Wodonga, the Hyphen Library-Gallery features a prominent 15 metre first floor gallery cantilevered over the town square entry to the venue below. With the first floor featuring three main galleries and a 330m2 open air terrace, this connects to the ground floor with a bespoke spiral steel staircase beneath the first-floor skylight – flooding natural light into the ground floor Library all day long.
A courtyard link was constructed to connect this final piece of the Town Centre masterplan. Providing a full library service, with meeting rooms, specialist workshop studios – including technology, sound, visual art. The sculpture terrace hosts up to 120 guests for cocktail events and is complimented by the architectural details – from coffered ceilings, brass panelling, natural timber and curved counter tops – connecting elements of modern throughout to the highest level of finish.
Today, Hyphen is the landmark of Wodonga Town Square – and we’re proud to have been a part of this growing regional city’s story.
Winner of the 2023 MBA NSW Riverina Murray Regional Awards for Excellence in Construction of Commercial $10m – $15m.
7/16
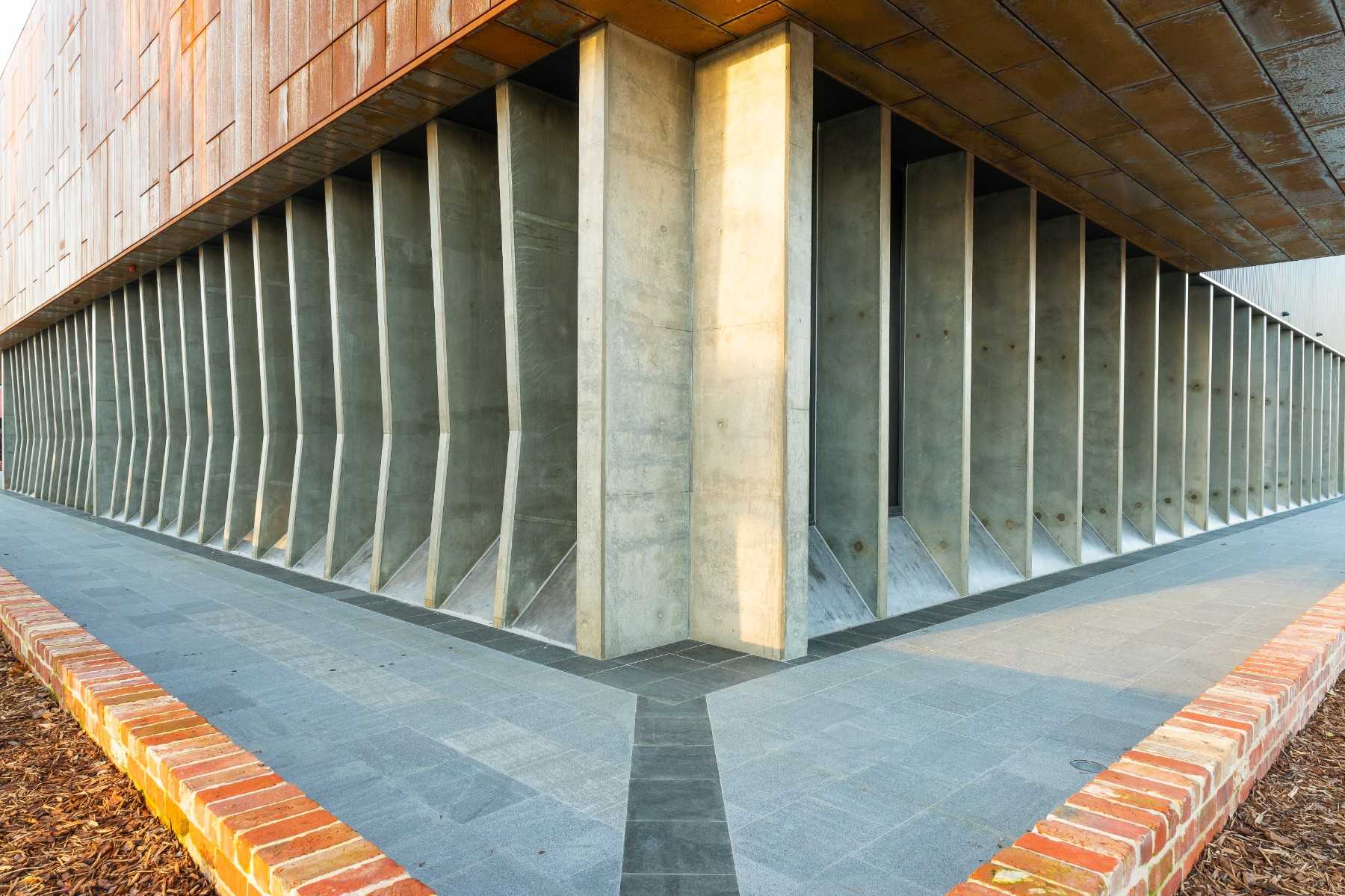
Hyphen – Wodonga Library
Constructed in the centre of Wodonga, the Hyphen Library-Gallery features a prominent 15 metre first floor gallery cantilevered over the town square entry to the venue below. With the first floor featuring three main galleries and a 330m2 open air terrace, this connects to the ground floor with a bespoke spiral steel staircase beneath the first-floor skylight – flooding natural light into the ground floor Library all day long.
A courtyard link was constructed to connect this final piece of the Town Centre masterplan. Providing a full library service, with meeting rooms, specialist workshop studios – including technology, sound, visual art. The sculpture terrace hosts up to 120 guests for cocktail events and is complimented by the architectural details – from coffered ceilings, brass panelling, natural timber and curved counter tops – connecting elements of modern throughout to the highest level of finish.
Today, Hyphen is the landmark of Wodonga Town Square – and we’re proud to have been a part of this growing regional city’s story.
Winner of the 2023 MBA NSW Riverina Murray Regional Awards for Excellence in Construction of Commercial $10m – $15m.
8/16
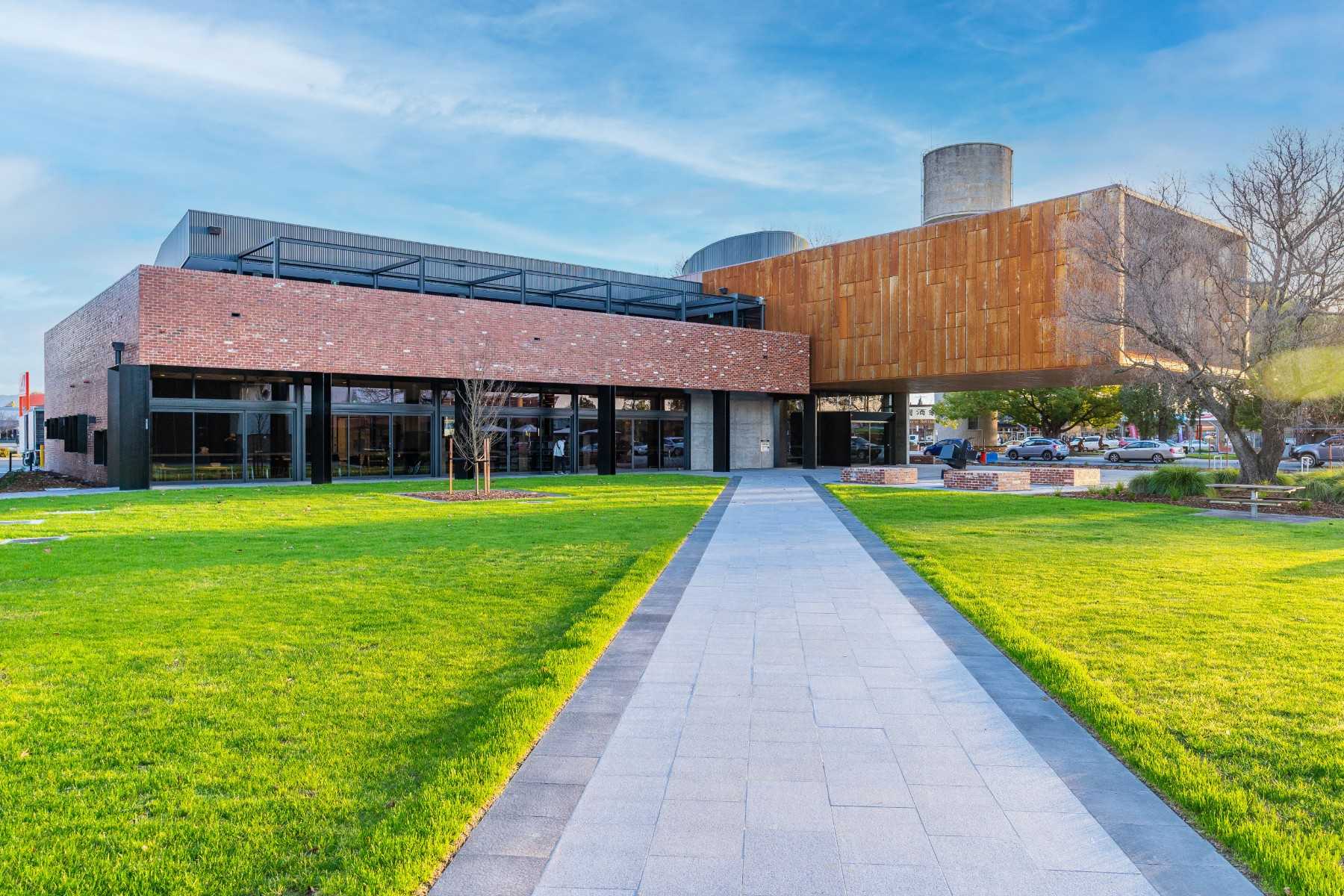
Hyphen – Wodonga Library
Constructed in the centre of Wodonga, the Hyphen Library-Gallery features a prominent 15 metre first floor gallery cantilevered over the town square entry to the venue below. With the first floor featuring three main galleries and a 330m2 open air terrace, this connects to the ground floor with a bespoke spiral steel staircase beneath the first-floor skylight – flooding natural light into the ground floor Library all day long.
A courtyard link was constructed to connect this final piece of the Town Centre masterplan. Providing a full library service, with meeting rooms, specialist workshop studios – including technology, sound, visual art. The sculpture terrace hosts up to 120 guests for cocktail events and is complimented by the architectural details – from coffered ceilings, brass panelling, natural timber and curved counter tops – connecting elements of modern throughout to the highest level of finish.
Today, Hyphen is the landmark of Wodonga Town Square – and we’re proud to have been a part of this growing regional city’s story.
Winner of the 2023 MBA NSW Riverina Murray Regional Awards for Excellence in Construction of Commercial $10m – $15m.
9/16
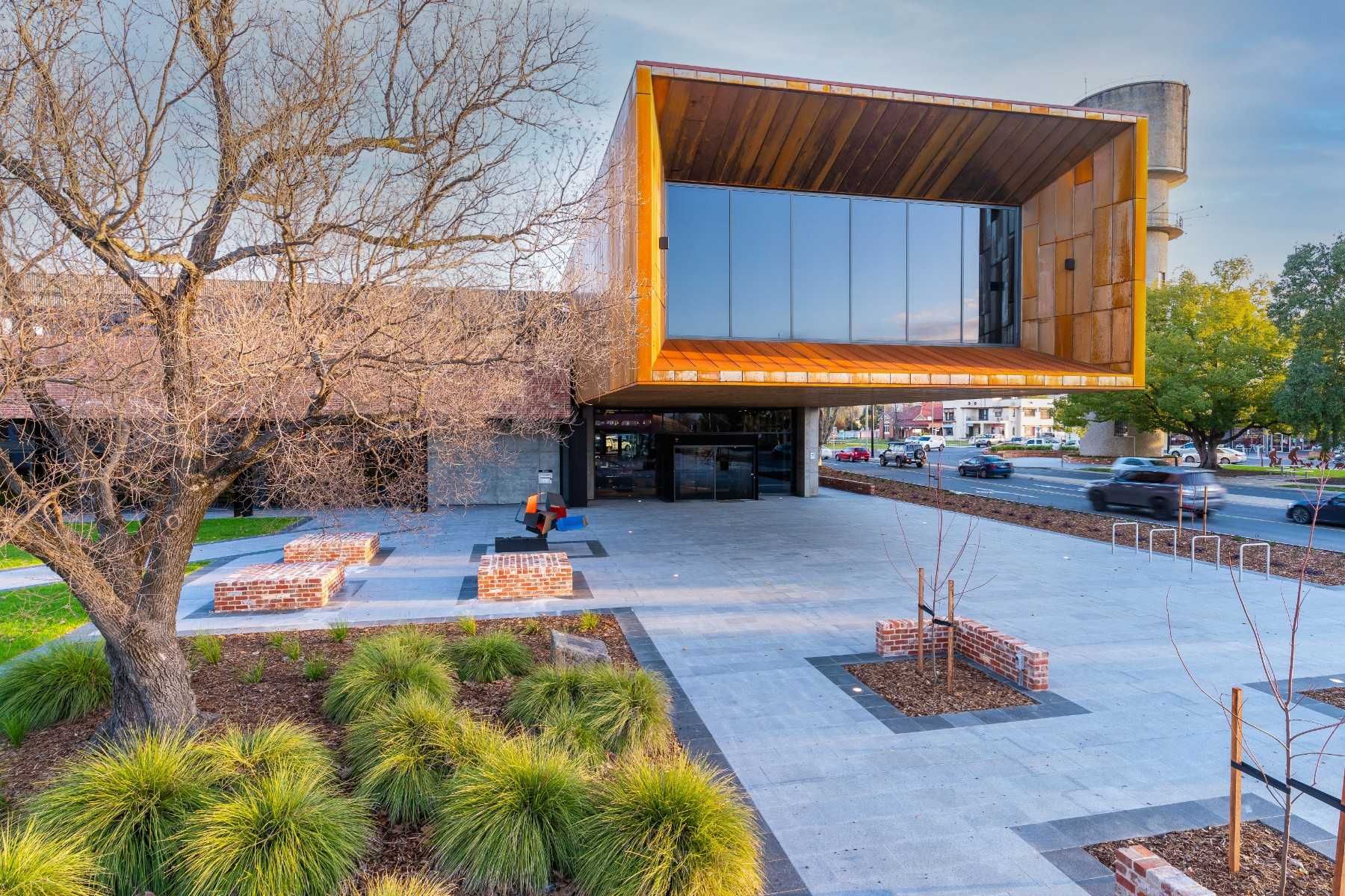
Hyphen – Wodonga Library
Constructed in the centre of Wodonga, the Hyphen Library-Gallery features a prominent 15 metre first floor gallery cantilevered over the town square entry to the venue below. With the first floor featuring three main galleries and a 330m2 open air terrace, this connects to the ground floor with a bespoke spiral steel staircase beneath the first-floor skylight – flooding natural light into the ground floor Library all day long.
A courtyard link was constructed to connect this final piece of the Town Centre masterplan. Providing a full library service, with meeting rooms, specialist workshop studios – including technology, sound, visual art. The sculpture terrace hosts up to 120 guests for cocktail events and is complimented by the architectural details – from coffered ceilings, brass panelling, natural timber and curved counter tops – connecting elements of modern throughout to the highest level of finish.
Today, Hyphen is the landmark of Wodonga Town Square – and we’re proud to have been a part of this growing regional city’s story.
Winner of the 2023 MBA NSW Riverina Murray Regional Awards for Excellence in Construction of Commercial $10m – $15m.
10/16
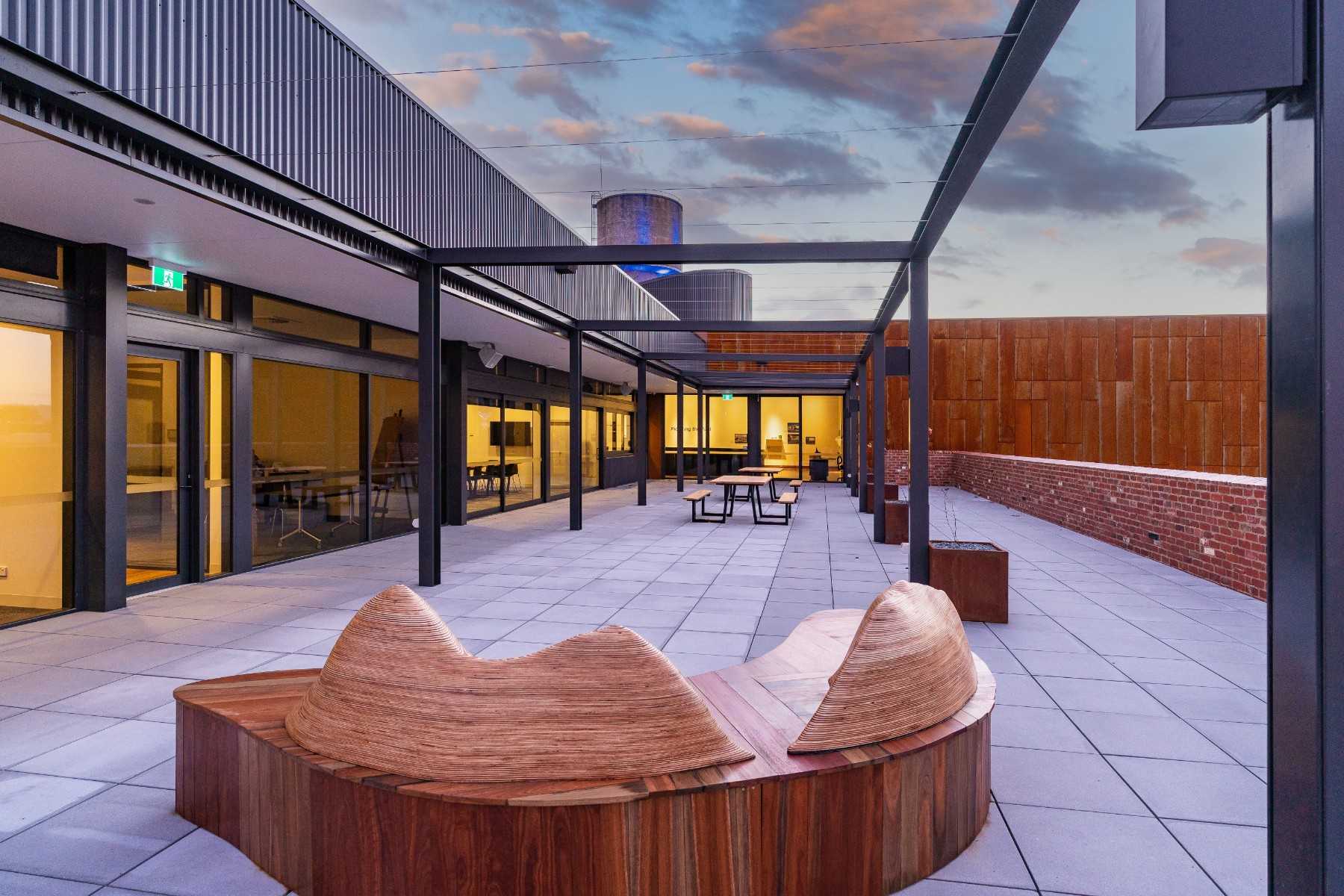
Hyphen – Wodonga Library
Constructed in the centre of Wodonga, the Hyphen Library-Gallery features a prominent 15 metre first floor gallery cantilevered over the town square entry to the venue below. With the first floor featuring three main galleries and a 330m2 open air terrace, this connects to the ground floor with a bespoke spiral steel staircase beneath the first-floor skylight – flooding natural light into the ground floor Library all day long.
A courtyard link was constructed to connect this final piece of the Town Centre masterplan. Providing a full library service, with meeting rooms, specialist workshop studios – including technology, sound, visual art. The sculpture terrace hosts up to 120 guests for cocktail events and is complimented by the architectural details – from coffered ceilings, brass panelling, natural timber and curved counter tops – connecting elements of modern throughout to the highest level of finish.
Today, Hyphen is the landmark of Wodonga Town Square – and we’re proud to have been a part of this growing regional city’s story.
Winner of the 2023 MBA NSW Riverina Murray Regional Awards for Excellence in Construction of Commercial $10m – $15m.
11/16
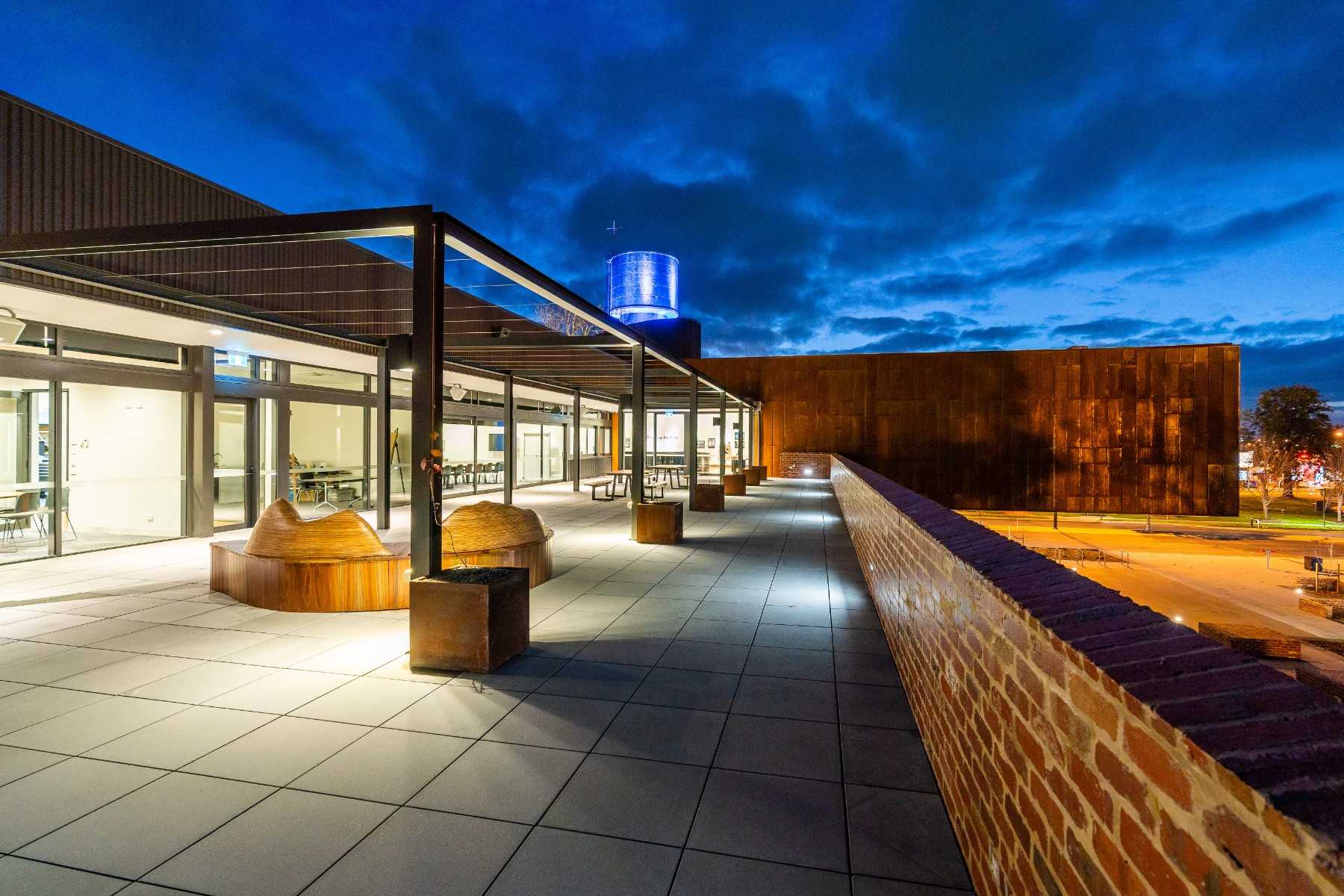
Hyphen – Wodonga Library
Constructed in the centre of Wodonga, the Hyphen Library-Gallery features a prominent 15 metre first floor gallery cantilevered over the town square entry to the venue below. With the first floor featuring three main galleries and a 330m2 open air terrace, this connects to the ground floor with a bespoke spiral steel staircase beneath the first-floor skylight – flooding natural light into the ground floor Library all day long.
A courtyard link was constructed to connect this final piece of the Town Centre masterplan. Providing a full library service, with meeting rooms, specialist workshop studios – including technology, sound, visual art. The sculpture terrace hosts up to 120 guests for cocktail events and is complimented by the architectural details – from coffered ceilings, brass panelling, natural timber and curved counter tops – connecting elements of modern throughout to the highest level of finish.
Today, Hyphen is the landmark of Wodonga Town Square – and we’re proud to have been a part of this growing regional city’s story.
Winner of the 2023 MBA NSW Riverina Murray Regional Awards for Excellence in Construction of Commercial $10m – $15m.
12/16
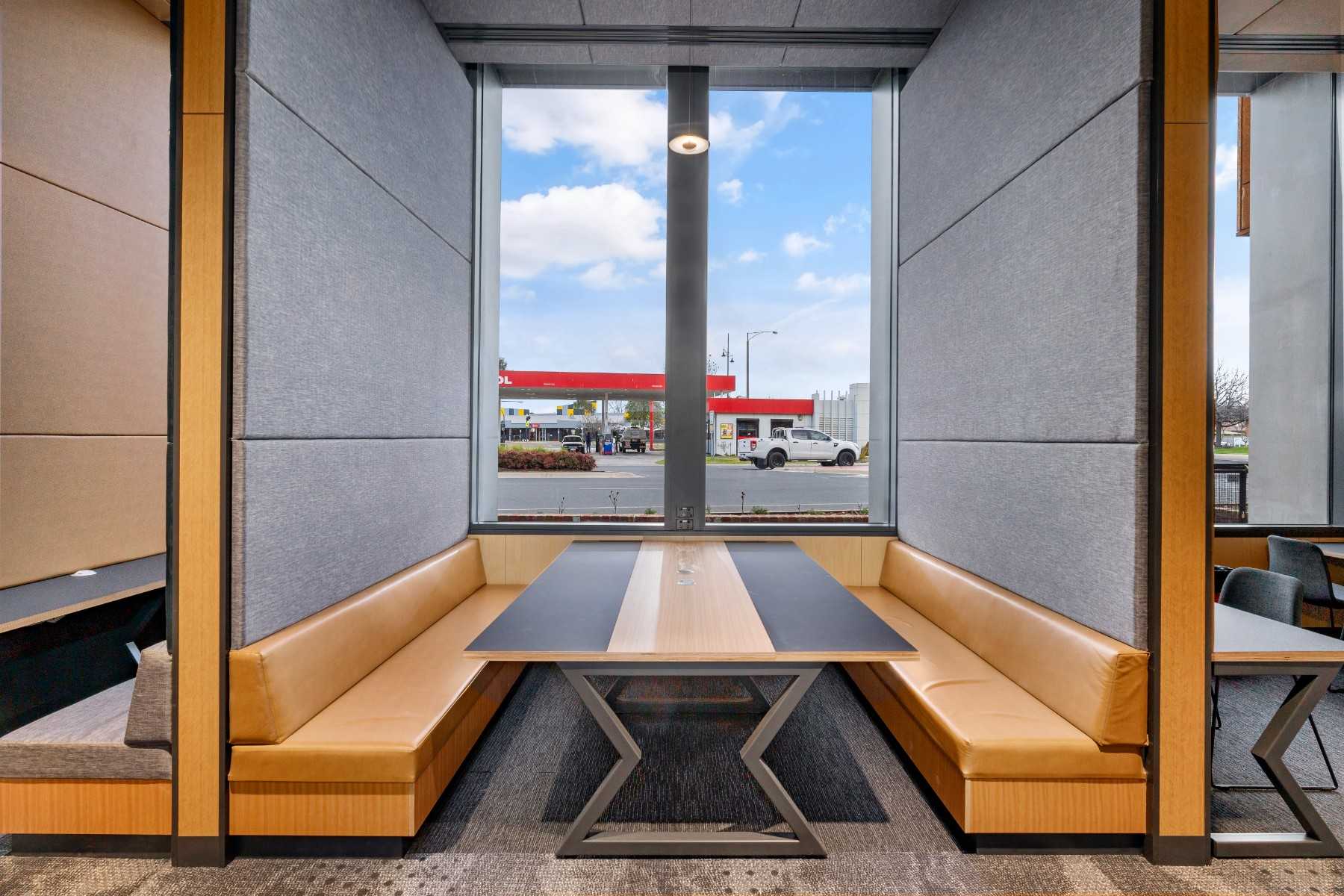
Hyphen – Wodonga Library
Constructed in the centre of Wodonga, the Hyphen Library-Gallery features a prominent 15 metre first floor gallery cantilevered over the town square entry to the venue below. With the first floor featuring three main galleries and a 330m2 open air terrace, this connects to the ground floor with a bespoke spiral steel staircase beneath the first-floor skylight – flooding natural light into the ground floor Library all day long.
A courtyard link was constructed to connect this final piece of the Town Centre masterplan. Providing a full library service, with meeting rooms, specialist workshop studios – including technology, sound, visual art. The sculpture terrace hosts up to 120 guests for cocktail events and is complimented by the architectural details – from coffered ceilings, brass panelling, natural timber and curved counter tops – connecting elements of modern throughout to the highest level of finish.
Today, Hyphen is the landmark of Wodonga Town Square – and we’re proud to have been a part of this growing regional city’s story.
Winner of the 2023 MBA NSW Riverina Murray Regional Awards for Excellence in Construction of Commercial $10m – $15m.
13/16
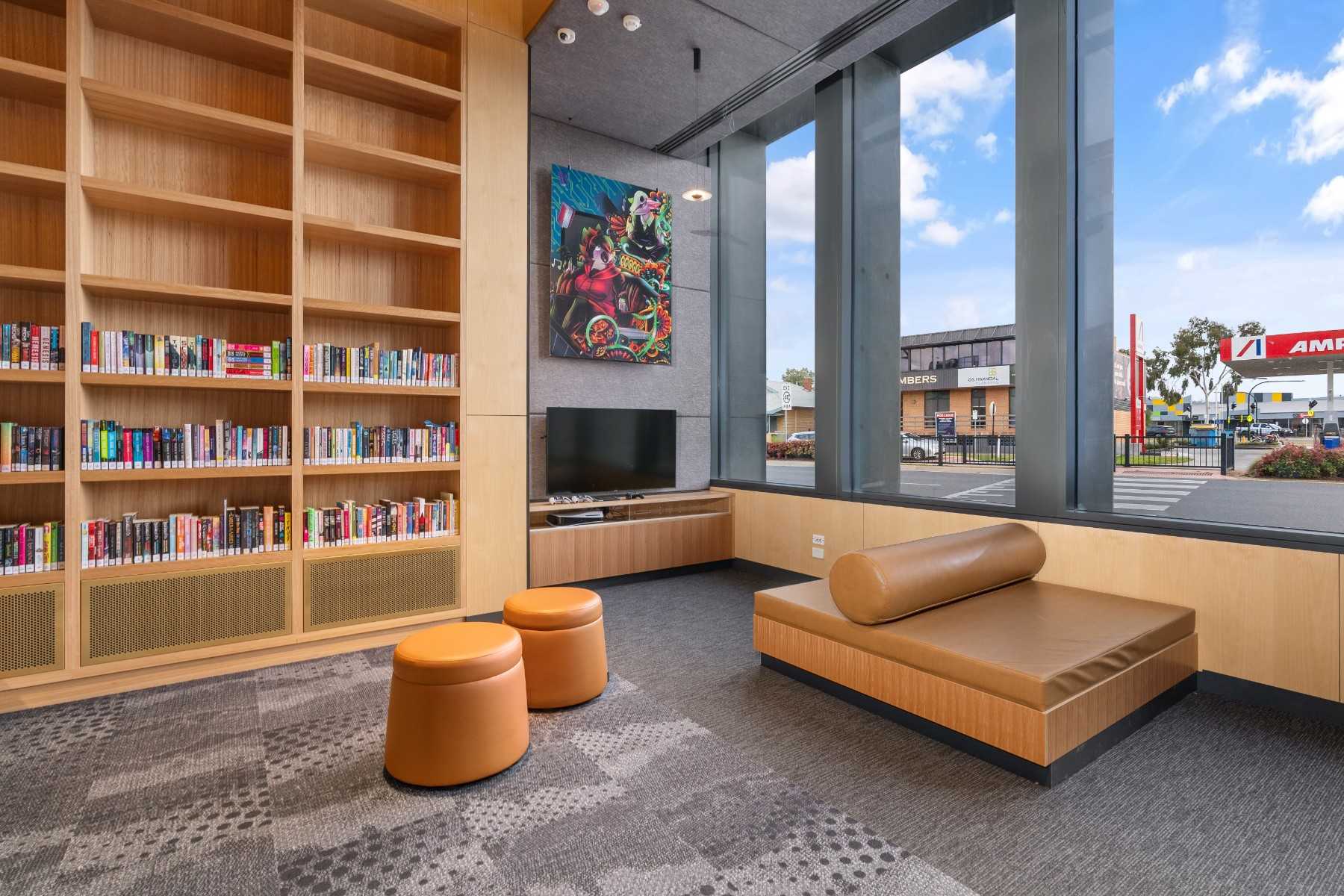
Hyphen – Wodonga Library
Constructed in the centre of Wodonga, the Hyphen Library-Gallery features a prominent 15 metre first floor gallery cantilevered over the town square entry to the venue below. With the first floor featuring three main galleries and a 330m2 open air terrace, this connects to the ground floor with a bespoke spiral steel staircase beneath the first-floor skylight – flooding natural light into the ground floor Library all day long.
A courtyard link was constructed to connect this final piece of the Town Centre masterplan. Providing a full library service, with meeting rooms, specialist workshop studios – including technology, sound, visual art. The sculpture terrace hosts up to 120 guests for cocktail events and is complimented by the architectural details – from coffered ceilings, brass panelling, natural timber and curved counter tops – connecting elements of modern throughout to the highest level of finish.
Today, Hyphen is the landmark of Wodonga Town Square – and we’re proud to have been a part of this growing regional city’s story.
Winner of the 2023 MBA NSW Riverina Murray Regional Awards for Excellence in Construction of Commercial $10m – $15m.
14/16
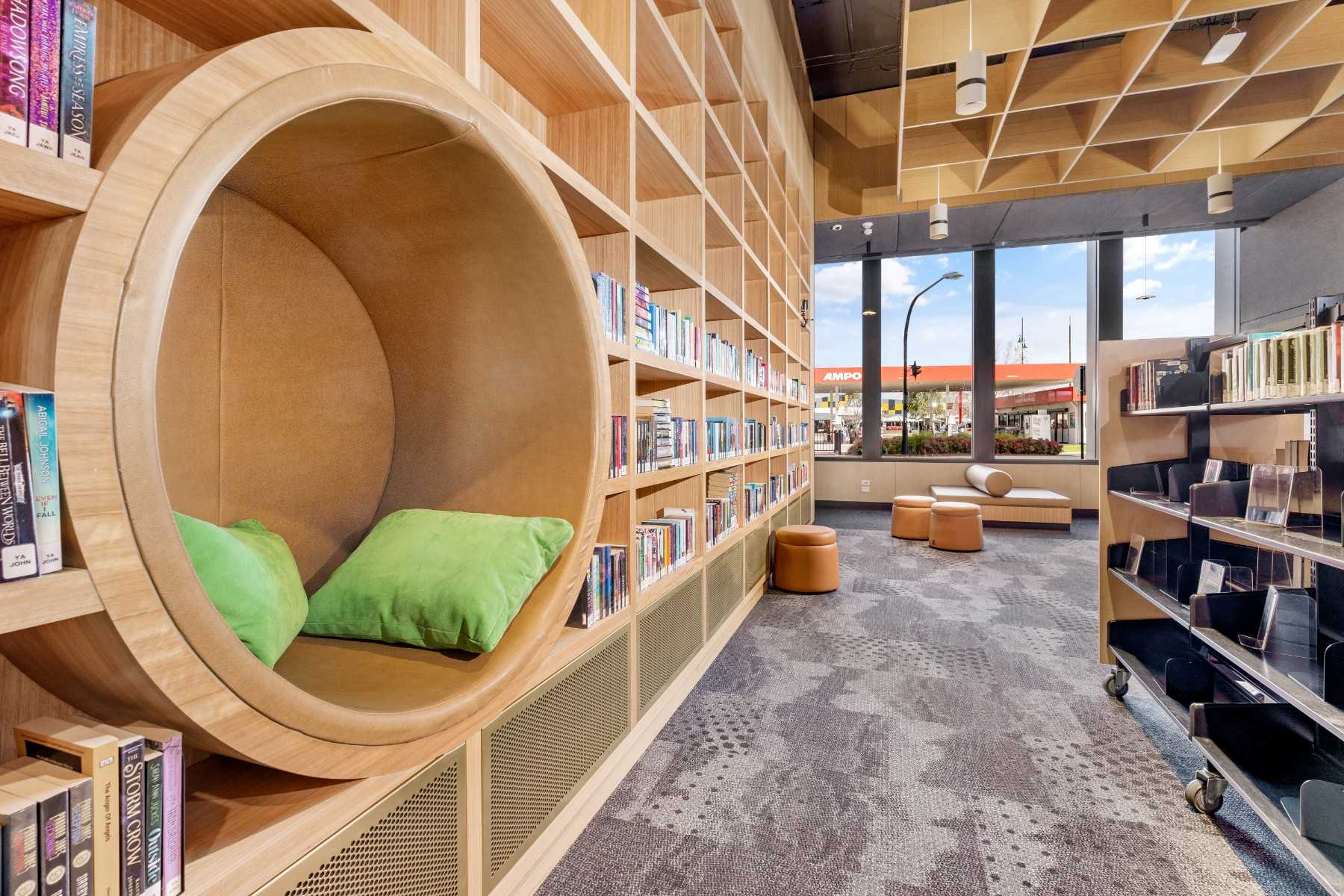
Hyphen – Wodonga Library
Constructed in the centre of Wodonga, the Hyphen Library-Gallery features a prominent 15 metre first floor gallery cantilevered over the town square entry to the venue below. With the first floor featuring three main galleries and a 330m2 open air terrace, this connects to the ground floor with a bespoke spiral steel staircase beneath the first-floor skylight – flooding natural light into the ground floor Library all day long.
A courtyard link was constructed to connect this final piece of the Town Centre masterplan. Providing a full library service, with meeting rooms, specialist workshop studios – including technology, sound, visual art. The sculpture terrace hosts up to 120 guests for cocktail events and is complimented by the architectural details – from coffered ceilings, brass panelling, natural timber and curved counter tops – connecting elements of modern throughout to the highest level of finish.
Today, Hyphen is the landmark of Wodonga Town Square – and we’re proud to have been a part of this growing regional city’s story.
Winner of the 2023 MBA NSW Riverina Murray Regional Awards for Excellence in Construction of Commercial $10m – $15m.
15/16
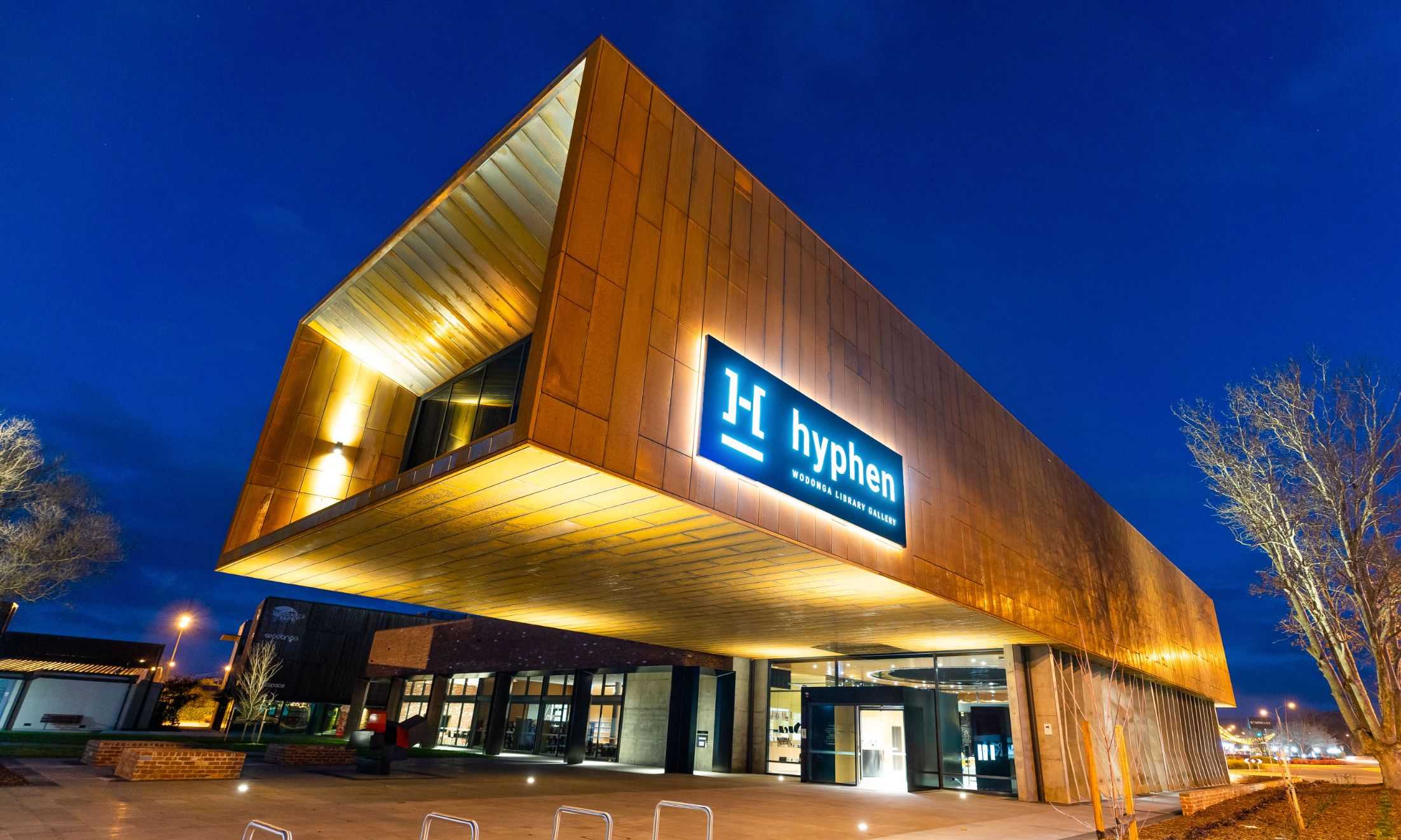
Hyphen – Wodonga Library
Constructed in the centre of Wodonga, the Hyphen Library-Gallery features a prominent 15 metre first floor gallery cantilevered over the town square entry to the venue below. With the first floor featuring three main galleries and a 330m2 open air terrace, this connects to the ground floor with a bespoke spiral steel staircase beneath the first-floor skylight – flooding natural light into the ground floor Library all day long.
A courtyard link was constructed to connect this final piece of the Town Centre masterplan. Providing a full library service, with meeting rooms, specialist workshop studios – including technology, sound, visual art. The sculpture terrace hosts up to 120 guests for cocktail events and is complimented by the architectural details – from coffered ceilings, brass panelling, natural timber and curved counter tops – connecting elements of modern throughout to the highest level of finish.
Today, Hyphen is the landmark of Wodonga Town Square – and we’re proud to have been a part of this growing regional city’s story.
Winner of the 2023 MBA NSW Riverina Murray Regional Awards for Excellence in Construction of Commercial $10m – $15m.
16/16
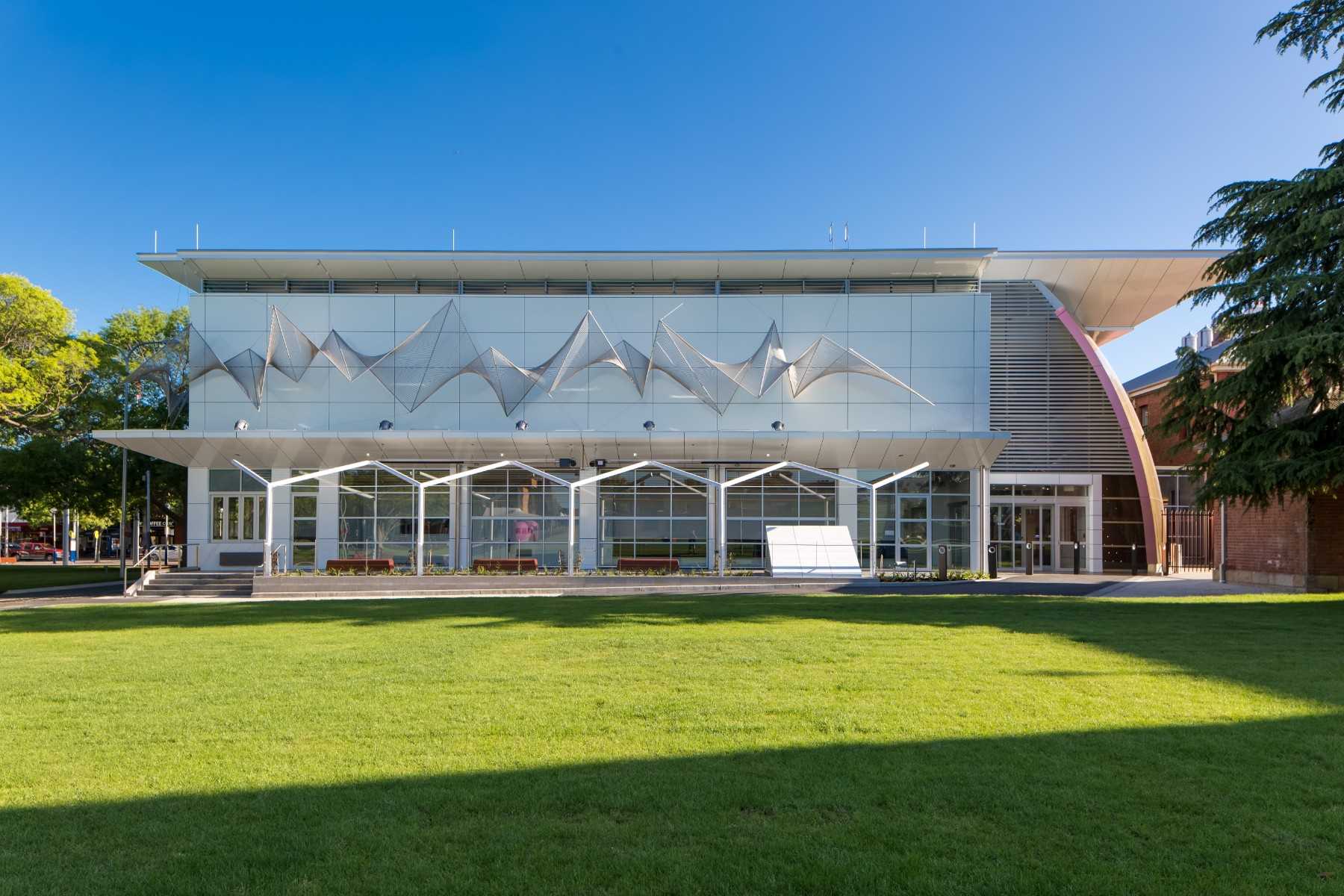
Murray Art Museum, Albury (MAMA) Albury City Council
First constructed in 1908, the Albury Town Hall first transitioned to a Gallery in 1981. With a rich cultural history of supporting the Arts, Albury City Council entrusted Zauner Construction with the landmark redevelopment of this heritage building to incorporate up to 8 gallery spaces, with facilities for children’s programs, specialist art workshops, and meeting spaces.
A full restaurant tenancy was included to the Northern Aspect, incorporating original historical elements into it’s architectural features. Without compromising on modern convenience, a complete building management system was installed to ensure temperature control through the gallery spaces and art storage areas.
Now home to the biennial National Photography Prize, MAMA serves the Arts on a national scale and is ranked among the best cultural venues in Australia.
Awarded:
2016 MBA NSW Best Commercial Project between $5 & $10 million
2016 MBA NSW Regional Commercial Builder of the Year
1/11
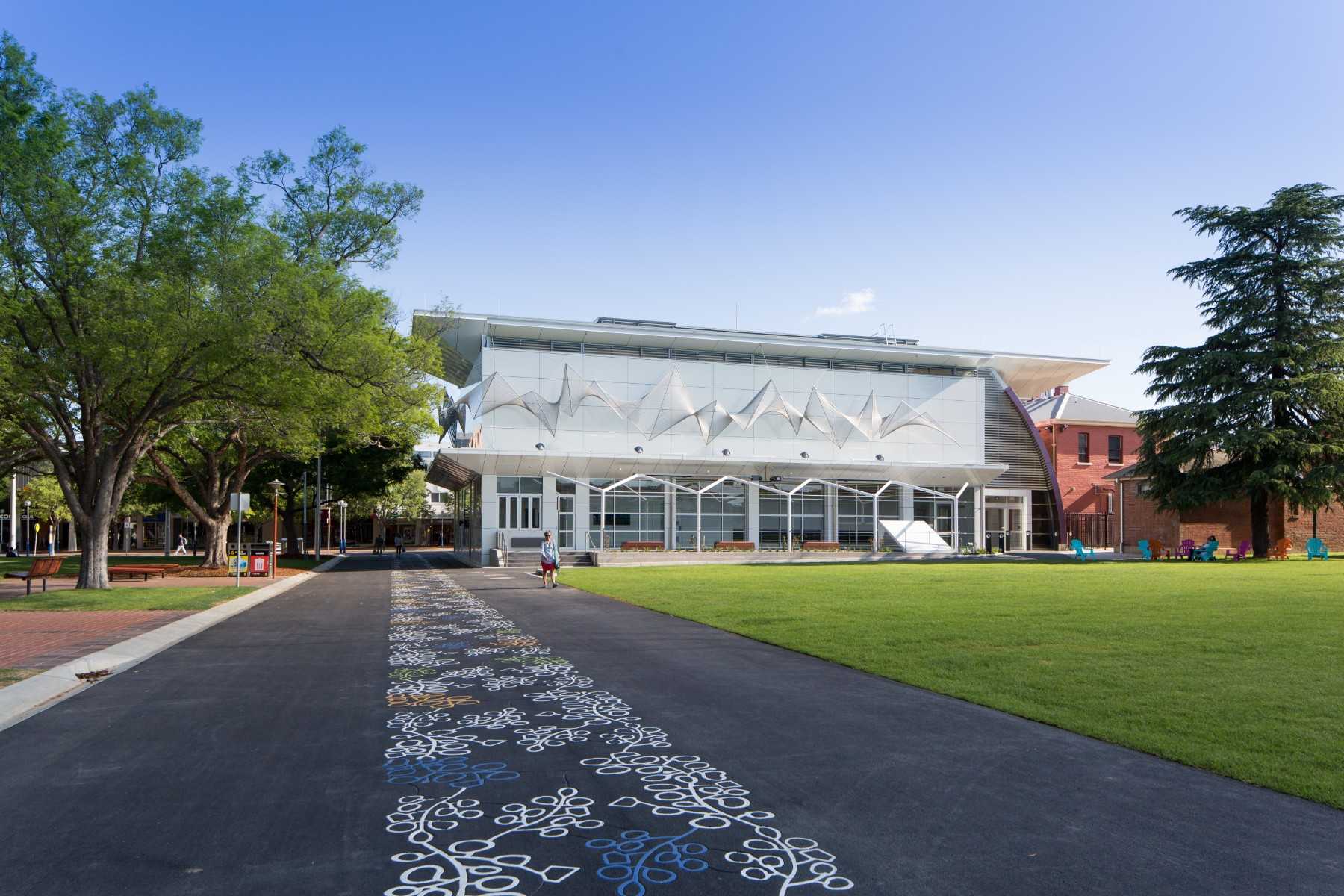
Murray Art Museum, Albury (MAMA) Albury City Council
First constructed in 1908, the Albury Town Hall first transitioned to a Gallery in 1981. With a rich cultural history of supporting the Arts, Albury City Council entrusted Zauner Construction with the landmark redevelopment of this heritage building to incorporate up to 8 gallery spaces, with facilities for children’s programs, specialist art workshops, and meeting spaces.
A full restaurant tenancy was included to the Northern Aspect, incorporating original historical elements into it’s architectural features. Without compromising on modern convenience, a complete building management system was installed to ensure temperature control through the gallery spaces and art storage areas.
Now home to the biennial National Photography Prize, MAMA serves the Arts on a national scale and is ranked among the best cultural venues in Australia.
Awarded:
2016 MBA NSW Best Commercial Project between $5 & $10 million
2016 MBA NSW Regional Commercial Builder of the Year
2/11
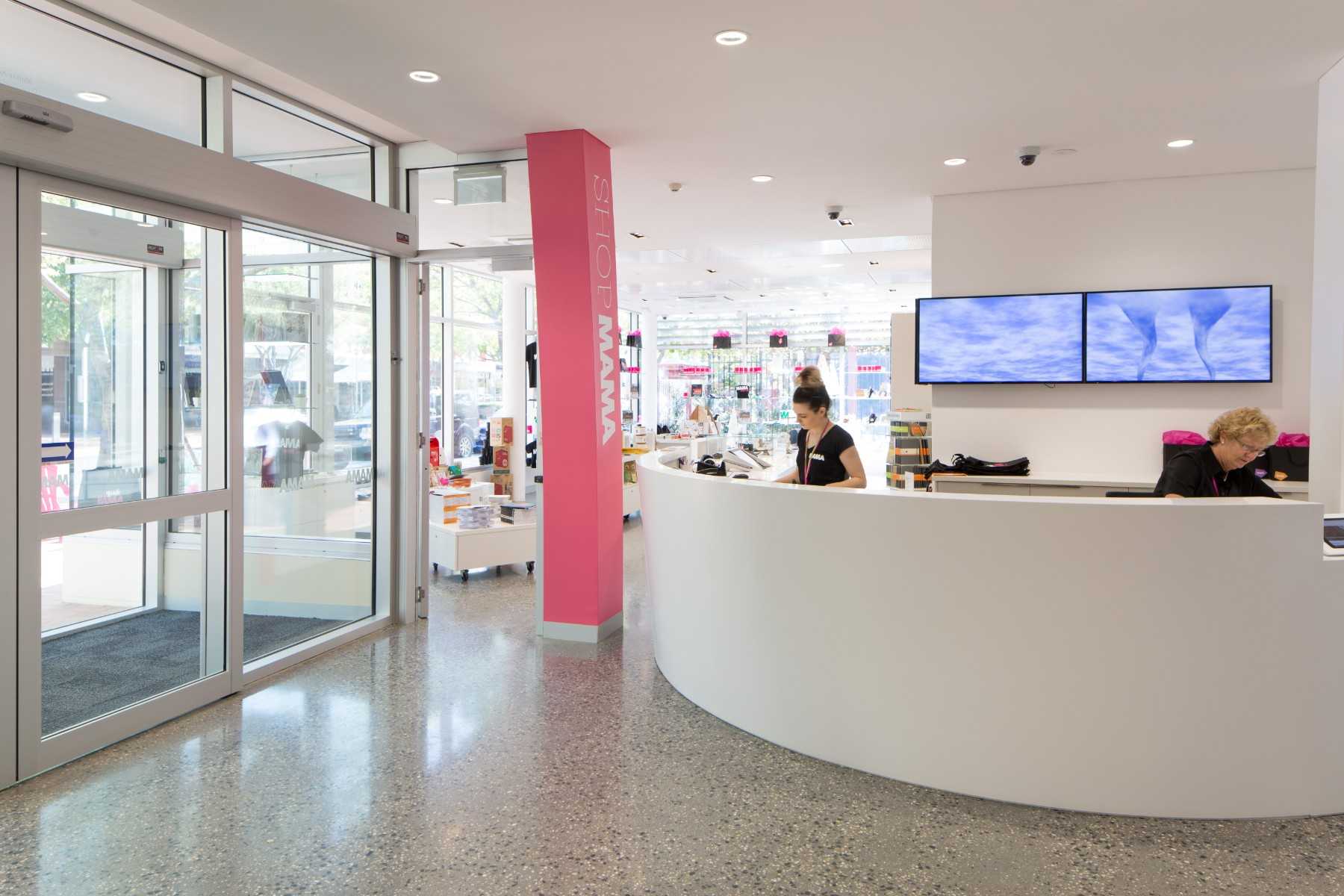
Murray Art Museum, Albury (MAMA) Albury City Council
First constructed in 1908, the Albury Town Hall first transitioned to a Gallery in 1981. With a rich cultural history of supporting the Arts, Albury City Council entrusted Zauner Construction with the landmark redevelopment of this heritage building to incorporate up to 8 gallery spaces, with facilities for children’s programs, specialist art workshops, and meeting spaces.
A full restaurant tenancy was included to the Northern Aspect, incorporating original historical elements into it’s architectural features. Without compromising on modern convenience, a complete building management system was installed to ensure temperature control through the gallery spaces and art storage areas.
Now home to the biennial National Photography Prize, MAMA serves the Arts on a national scale and is ranked among the best cultural venues in Australia.
Awarded:
2016 MBA NSW Best Commercial Project between $5 & $10 million
2016 MBA NSW Regional Commercial Builder of the Year
3/11
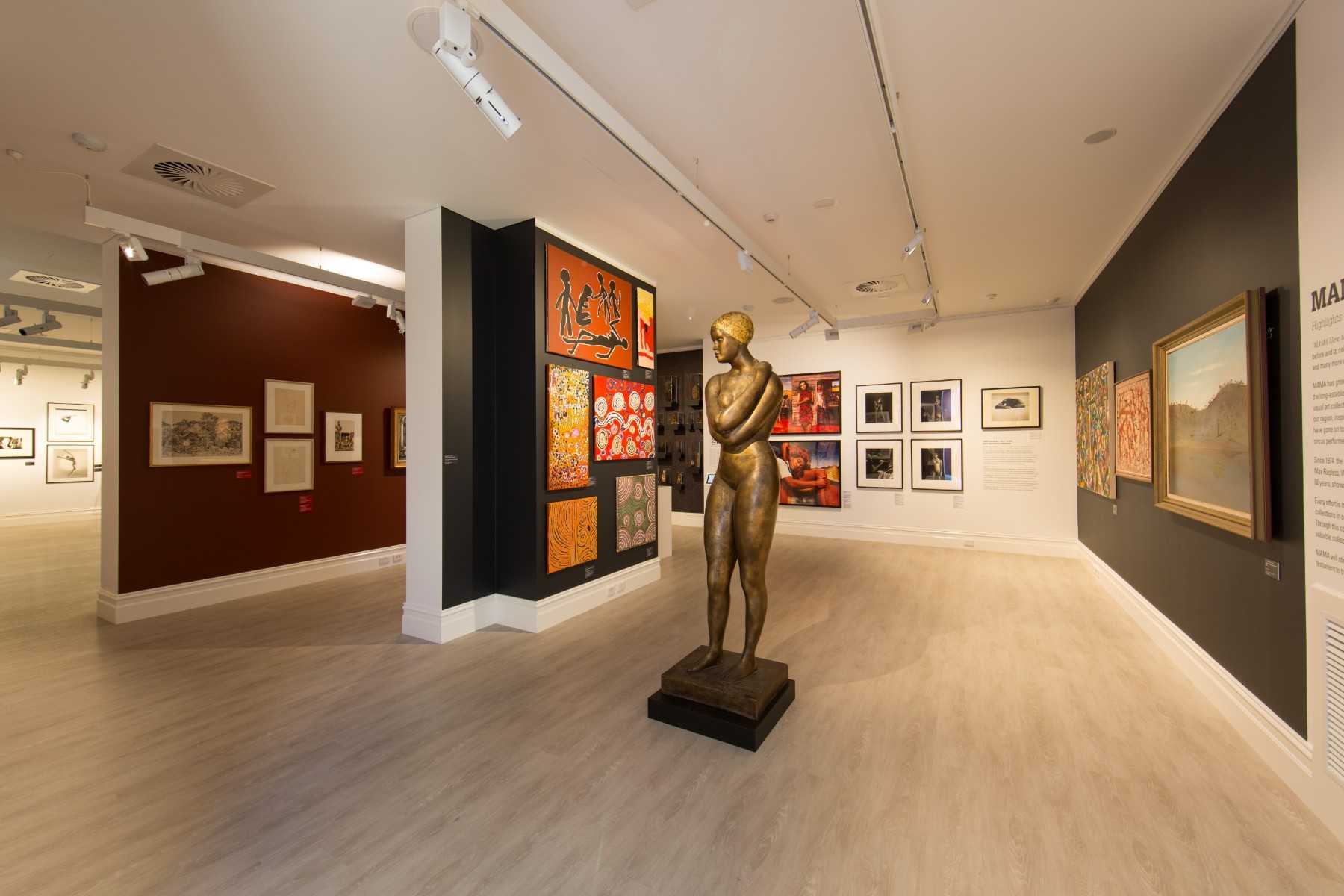
Murray Art Museum, Albury (MAMA) Albury City Council
First constructed in 1908, the Albury Town Hall first transitioned to a Gallery in 1981. With a rich cultural history of supporting the Arts, Albury City Council entrusted Zauner Construction with the landmark redevelopment of this heritage building to incorporate up to 8 gallery spaces, with facilities for children’s programs, specialist art workshops, and meeting spaces.
A full restaurant tenancy was included to the Northern Aspect, incorporating original historical elements into it’s architectural features. Without compromising on modern convenience, a complete building management system was installed to ensure temperature control through the gallery spaces and art storage areas.
Now home to the biennial National Photography Prize, MAMA serves the Arts on a national scale and is ranked among the best cultural venues in Australia.
Awarded:
2016 MBA NSW Best Commercial Project between $5 & $10 million
2016 MBA NSW Regional Commercial Builder of the Year
4/11
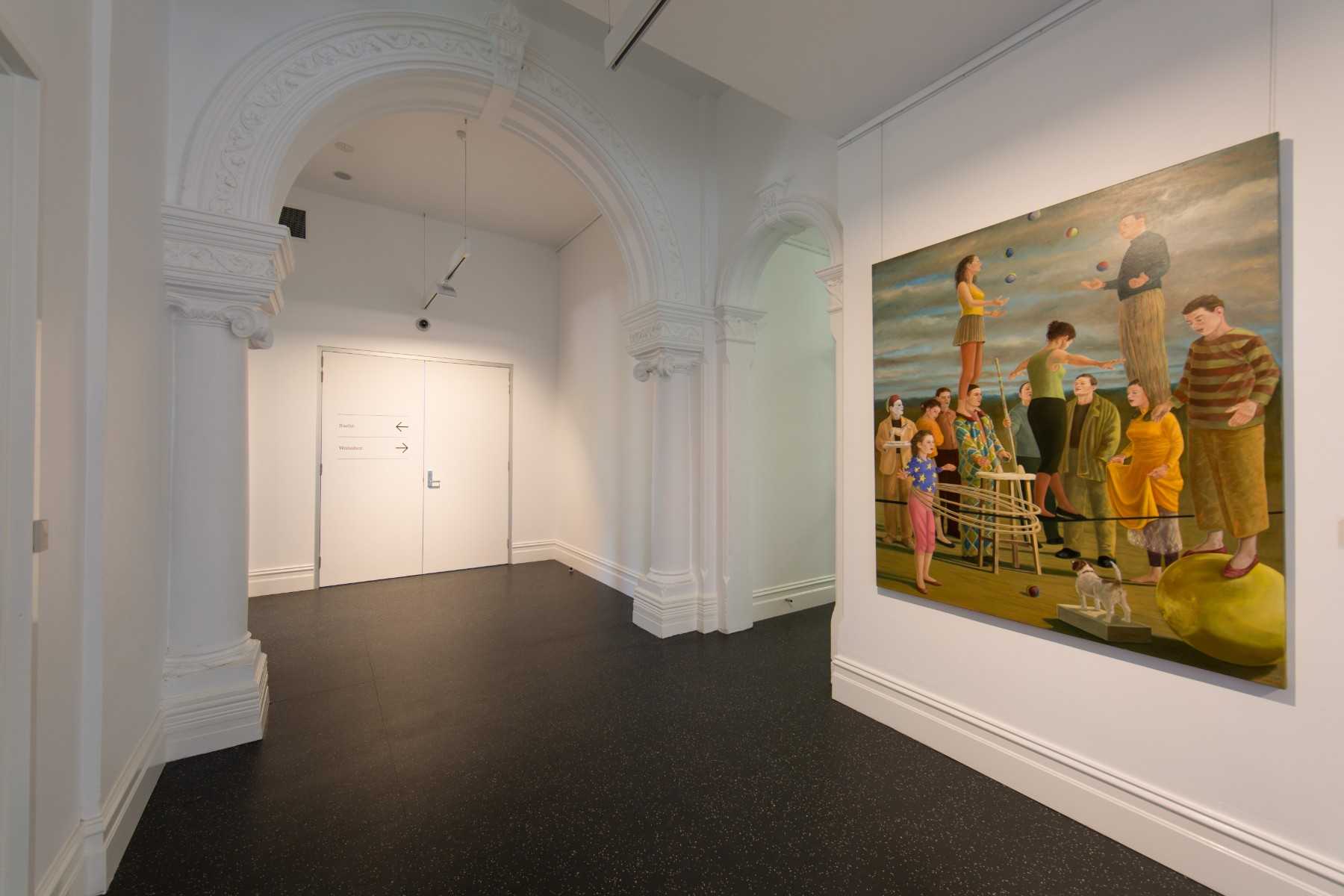
Murray Art Museum, Albury (MAMA) Albury City Council
First constructed in 1908, the Albury Town Hall first transitioned to a Gallery in 1981. With a rich cultural history of supporting the Arts, Albury City Council entrusted Zauner Construction with the landmark redevelopment of this heritage building to incorporate up to 8 gallery spaces, with facilities for children’s programs, specialist art workshops, and meeting spaces.
A full restaurant tenancy was included to the Northern Aspect, incorporating original historical elements into it’s architectural features. Without compromising on modern convenience, a complete building management system was installed to ensure temperature control through the gallery spaces and art storage areas.
Now home to the biennial National Photography Prize, MAMA serves the Arts on a national scale and is ranked among the best cultural venues in Australia.
Awarded:
2016 MBA NSW Best Commercial Project between $5 & $10 million
2016 MBA NSW Regional Commercial Builder of the Year
5/11
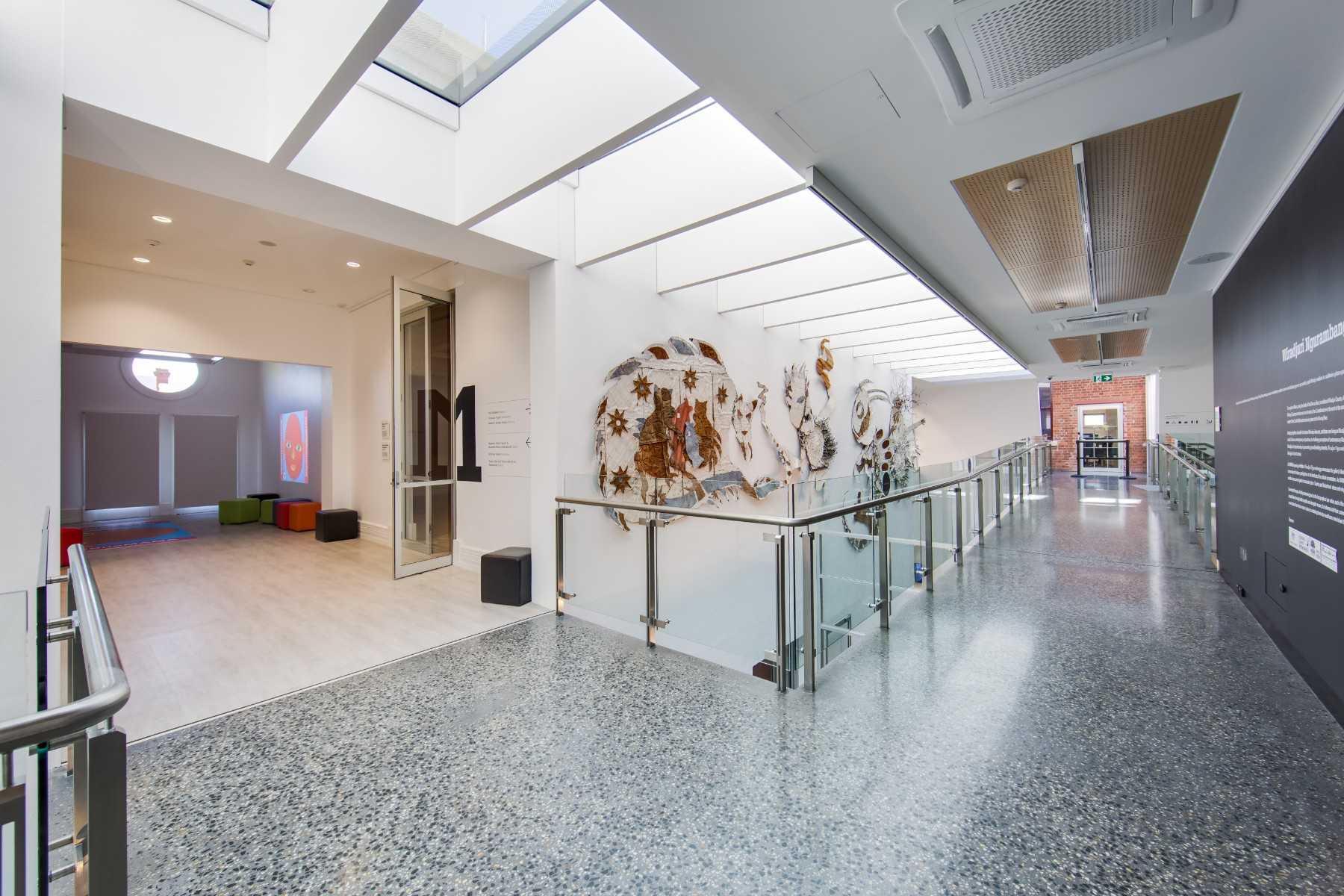
Murray Art Museum, Albury (MAMA) Albury City Council
First constructed in 1908, the Albury Town Hall first transitioned to a Gallery in 1981. With a rich cultural history of supporting the Arts, Albury City Council entrusted Zauner Construction with the landmark redevelopment of this heritage building to incorporate up to 8 gallery spaces, with facilities for children’s programs, specialist art workshops, and meeting spaces.
A full restaurant tenancy was included to the Northern Aspect, incorporating original historical elements into it’s architectural features. Without compromising on modern convenience, a complete building management system was installed to ensure temperature control through the gallery spaces and art storage areas.
Now home to the biennial National Photography Prize, MAMA serves the Arts on a national scale and is ranked among the best cultural venues in Australia.
Awarded:
2016 MBA NSW Best Commercial Project between $5 & $10 million
2016 MBA NSW Regional Commercial Builder of the Year
6/11
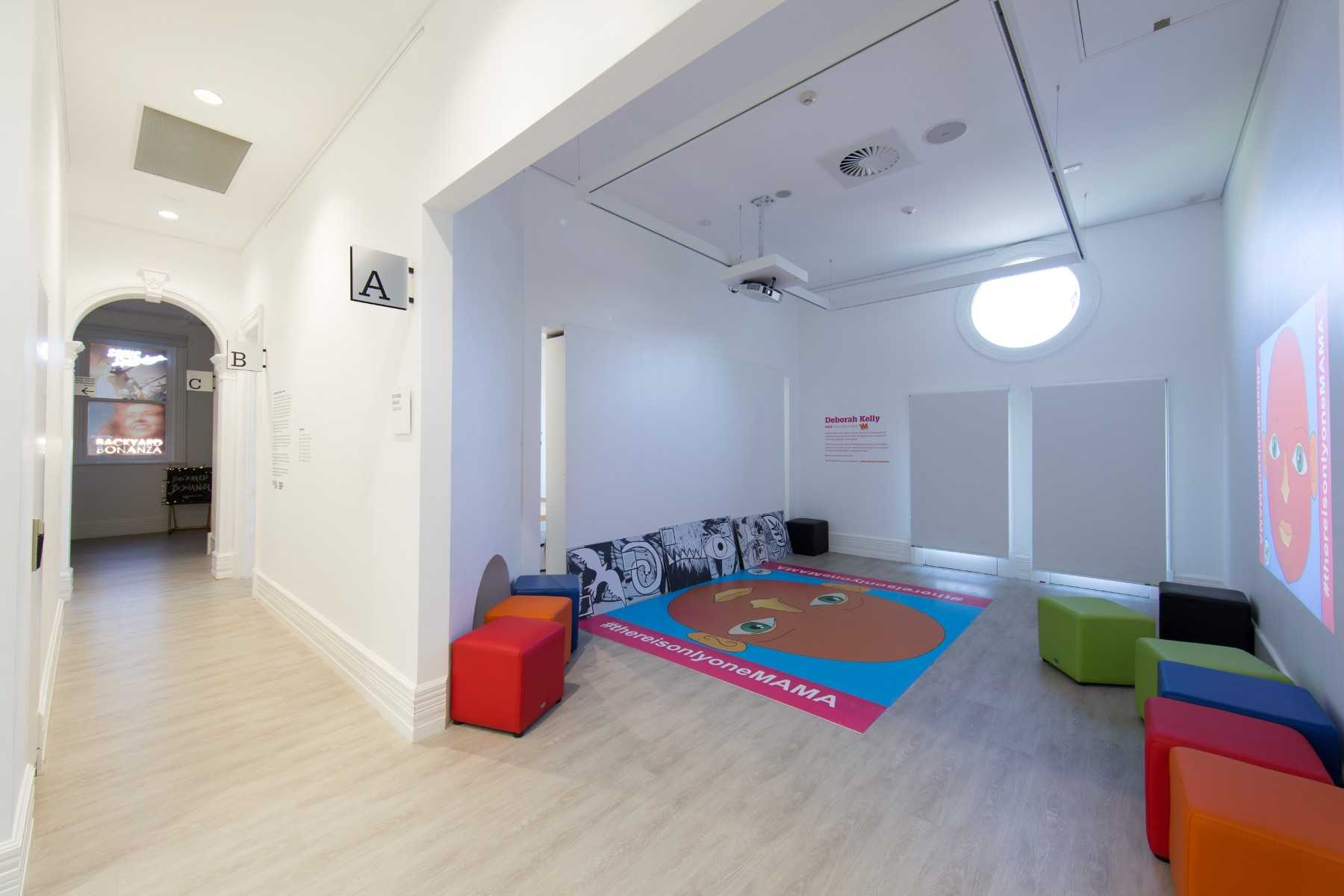
Murray Art Museum, Albury (MAMA) Albury City Council
First constructed in 1908, the Albury Town Hall first transitioned to a Gallery in 1981. With a rich cultural history of supporting the Arts, Albury City Council entrusted Zauner Construction with the landmark redevelopment of this heritage building to incorporate up to 8 gallery spaces, with facilities for children’s programs, specialist art workshops, and meeting spaces.
A full restaurant tenancy was included to the Northern Aspect, incorporating original historical elements into it’s architectural features. Without compromising on modern convenience, a complete building management system was installed to ensure temperature control through the gallery spaces and art storage areas.
Now home to the biennial National Photography Prize, MAMA serves the Arts on a national scale and is ranked among the best cultural venues in Australia.
Awarded:
2016 MBA NSW Best Commercial Project between $5 & $10 million
2016 MBA NSW Regional Commercial Builder of the Year
7/11
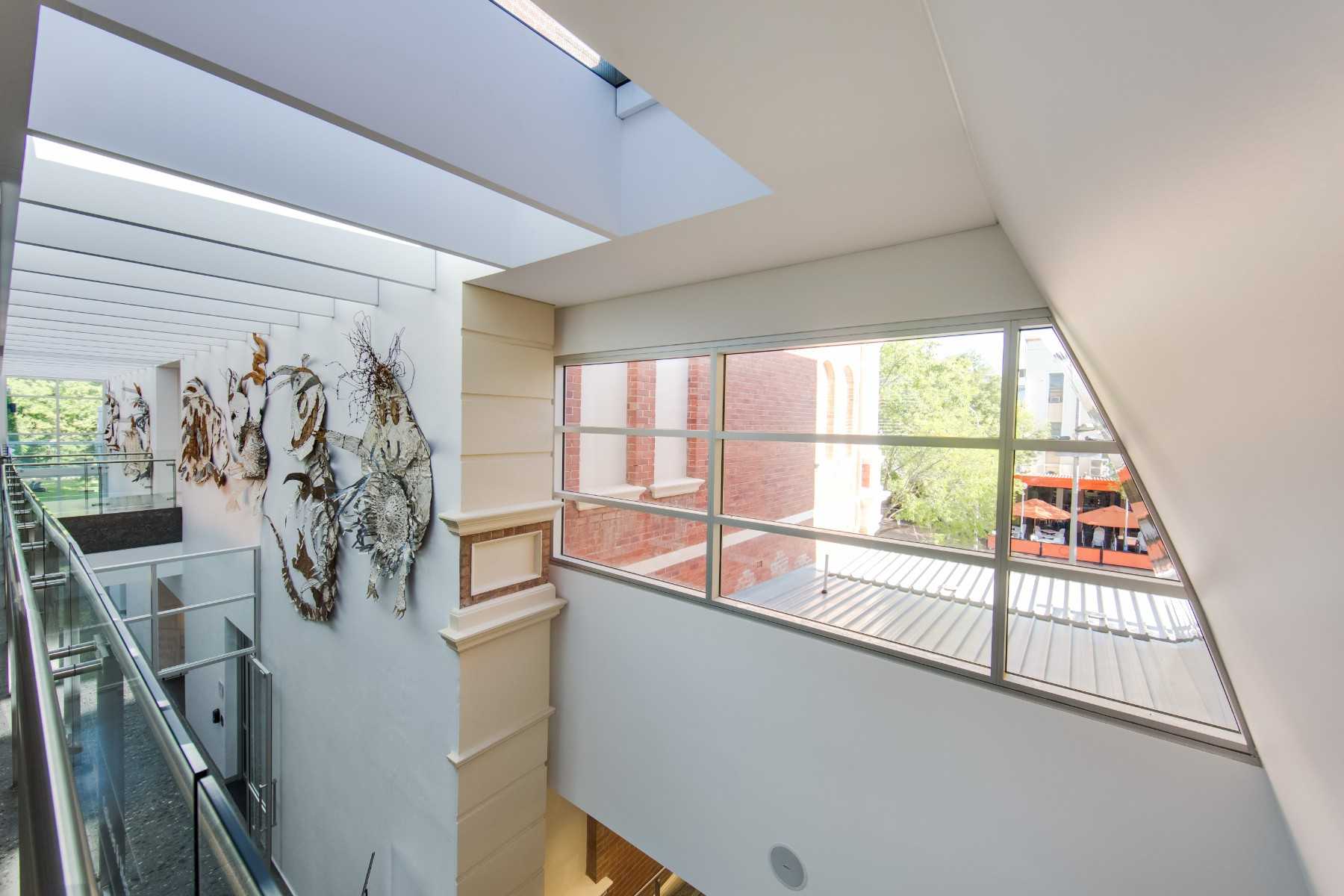
Murray Art Museum, Albury (MAMA) Albury City Council
First constructed in 1908, the Albury Town Hall first transitioned to a Gallery in 1981. With a rich cultural history of supporting the Arts, Albury City Council entrusted Zauner Construction with the landmark redevelopment of this heritage building to incorporate up to 8 gallery spaces, with facilities for children’s programs, specialist art workshops, and meeting spaces.
A full restaurant tenancy was included to the Northern Aspect, incorporating original historical elements into it’s architectural features. Without compromising on modern convenience, a complete building management system was installed to ensure temperature control through the gallery spaces and art storage areas.
Now home to the biennial National Photography Prize, MAMA serves the Arts on a national scale and is ranked among the best cultural venues in Australia.
Awarded:
2016 MBA NSW Best Commercial Project between $5 & $10 million
2016 MBA NSW Regional Commercial Builder of the Year
8/11
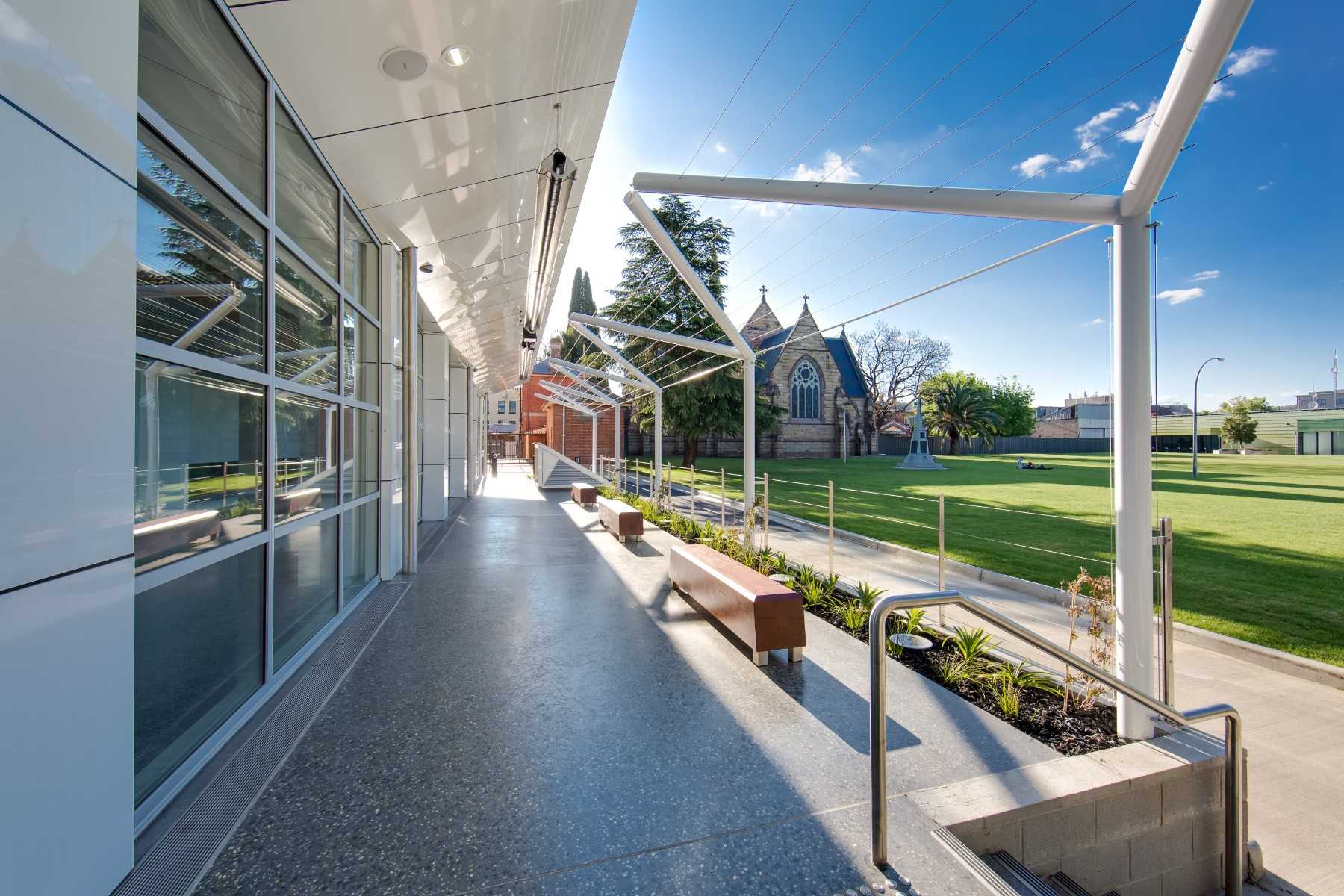
Murray Art Museum, Albury (MAMA) Albury City Council
First constructed in 1908, the Albury Town Hall first transitioned to a Gallery in 1981. With a rich cultural history of supporting the Arts, Albury City Council entrusted Zauner Construction with the landmark redevelopment of this heritage building to incorporate up to 8 gallery spaces, with facilities for children’s programs, specialist art workshops, and meeting spaces.
A full restaurant tenancy was included to the Northern Aspect, incorporating original historical elements into it’s architectural features. Without compromising on modern convenience, a complete building management system was installed to ensure temperature control through the gallery spaces and art storage areas.
Now home to the biennial National Photography Prize, MAMA serves the Arts on a national scale and is ranked among the best cultural venues in Australia.
Awarded:
2016 MBA NSW Best Commercial Project between $5 & $10 million
2016 MBA NSW Regional Commercial Builder of the Year
9/11
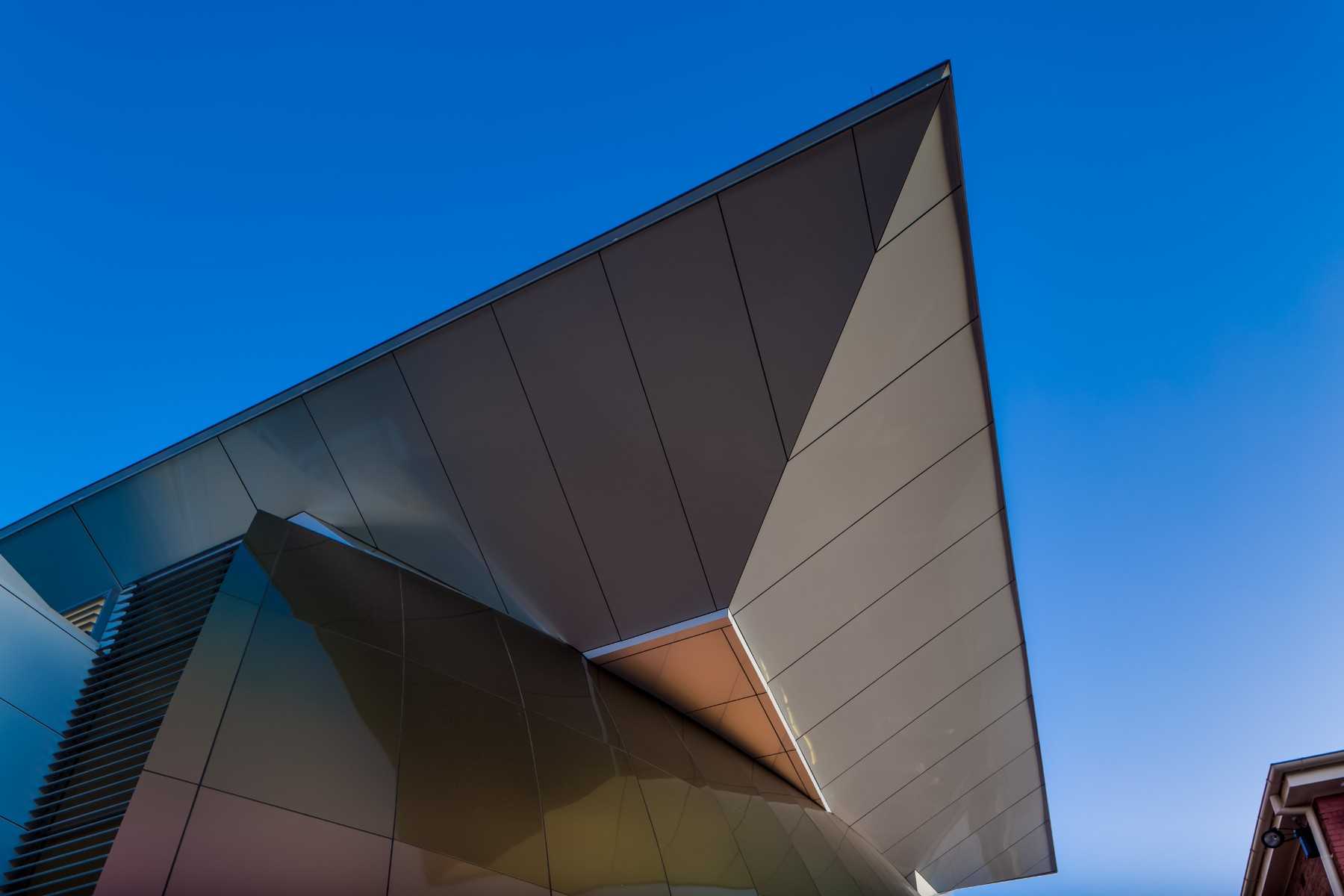
Murray Art Museum, Albury (MAMA) Albury City Council
First constructed in 1908, the Albury Town Hall first transitioned to a Gallery in 1981. With a rich cultural history of supporting the Arts, Albury City Council entrusted Zauner Construction with the landmark redevelopment of this heritage building to incorporate up to 8 gallery spaces, with facilities for children’s programs, specialist art workshops, and meeting spaces.
A full restaurant tenancy was included to the Northern Aspect, incorporating original historical elements into it’s architectural features. Without compromising on modern convenience, a complete building management system was installed to ensure temperature control through the gallery spaces and art storage areas.
Now home to the biennial National Photography Prize, MAMA serves the Arts on a national scale and is ranked among the best cultural venues in Australia.
Awarded:
2016 MBA NSW Best Commercial Project between $5 & $10 million
2016 MBA NSW Regional Commercial Builder of the Year
10/11

Murray Art Museum, Albury (MAMA) Albury City Council
First constructed in 1908, the Albury Town Hall first transitioned to a Gallery in 1981. With a rich cultural history of supporting the Arts, Albury City Council entrusted Zauner Construction with the landmark redevelopment of this heritage building to incorporate up to 8 gallery spaces, with facilities for children’s programs, specialist art workshops, and meeting spaces.
A full restaurant tenancy was included to the Northern Aspect, incorporating original historical elements into it’s architectural features. Without compromising on modern convenience, a complete building management system was installed to ensure temperature control through the gallery spaces and art storage areas.
Now home to the biennial National Photography Prize, MAMA serves the Arts on a national scale and is ranked among the best cultural venues in Australia.
Awarded:
2016 MBA NSW Best Commercial Project between $5 & $10 million
2016 MBA NSW Regional Commercial Builder of the Year
11/11
The new MAMA building has the capacity to accommodate major touring art exhibitions, creating one of the state’s largest and best-equipped exhibition spaces.
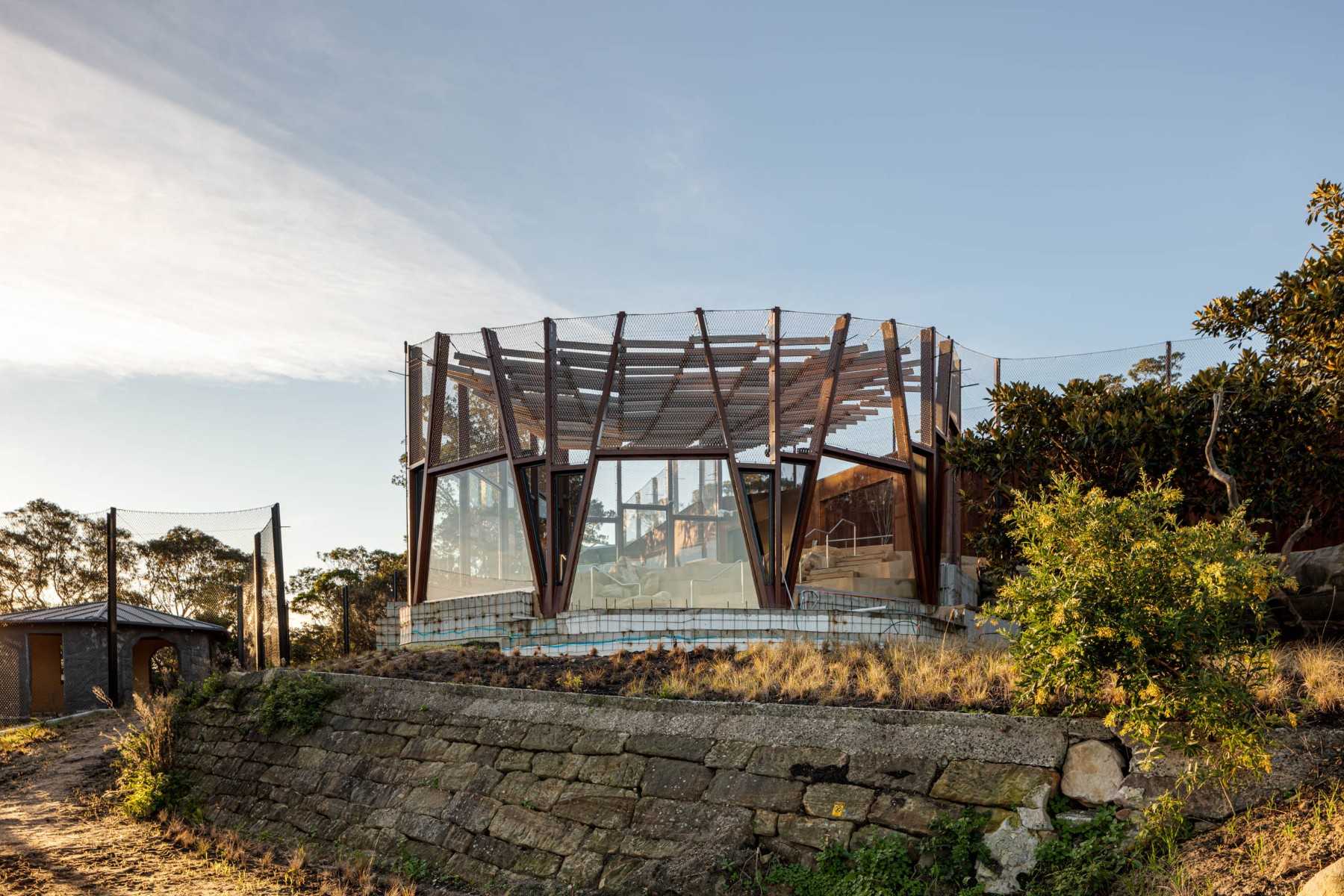
African Savannah, Taronga Zoo – Sydney
Visited by over 1.5 million people annually, the African Savannah at Taronga Zoo Sydney has been constructed to provide an immersive experience into Northern Kenya. Home to a number of species, Taronga Zoo pursued this project in conservation partnership with Kenya, to support ongoing challenges internationally. Zauner Construction worked to construct this new facility within a live Zoo environment, on a complex site overlooking Sydney Harbour.
With specialist international procurement required to meet Taronga Conservation Society Australia’s pursuit of animal conservation – improved animal husbandry and care was at the forefront of deliverables for this unique project. Specialists contractors were engaged to ensure the manufacture, installation, delivery and training of this equipment was not compromised.
Replicating the African Savannah in a new environment was no mean feat – with extensive sampling and quality assurance for final details. Bespoke coloured concrete mixes were developed to achieve the Savannah colour platter, paired with natural bush timbers used to reflect materials of the native tribes of the region. Natural sounds resulting from this materiality was just another element of this immersive exhibit, which is complimented by a presentation amphitheatre viewing the iconic Sydney Harbour Bridge and Opera House.
This project was awarded the 2020 Master Builders NSW Excellence Award in the Public Buildings category.
1/14
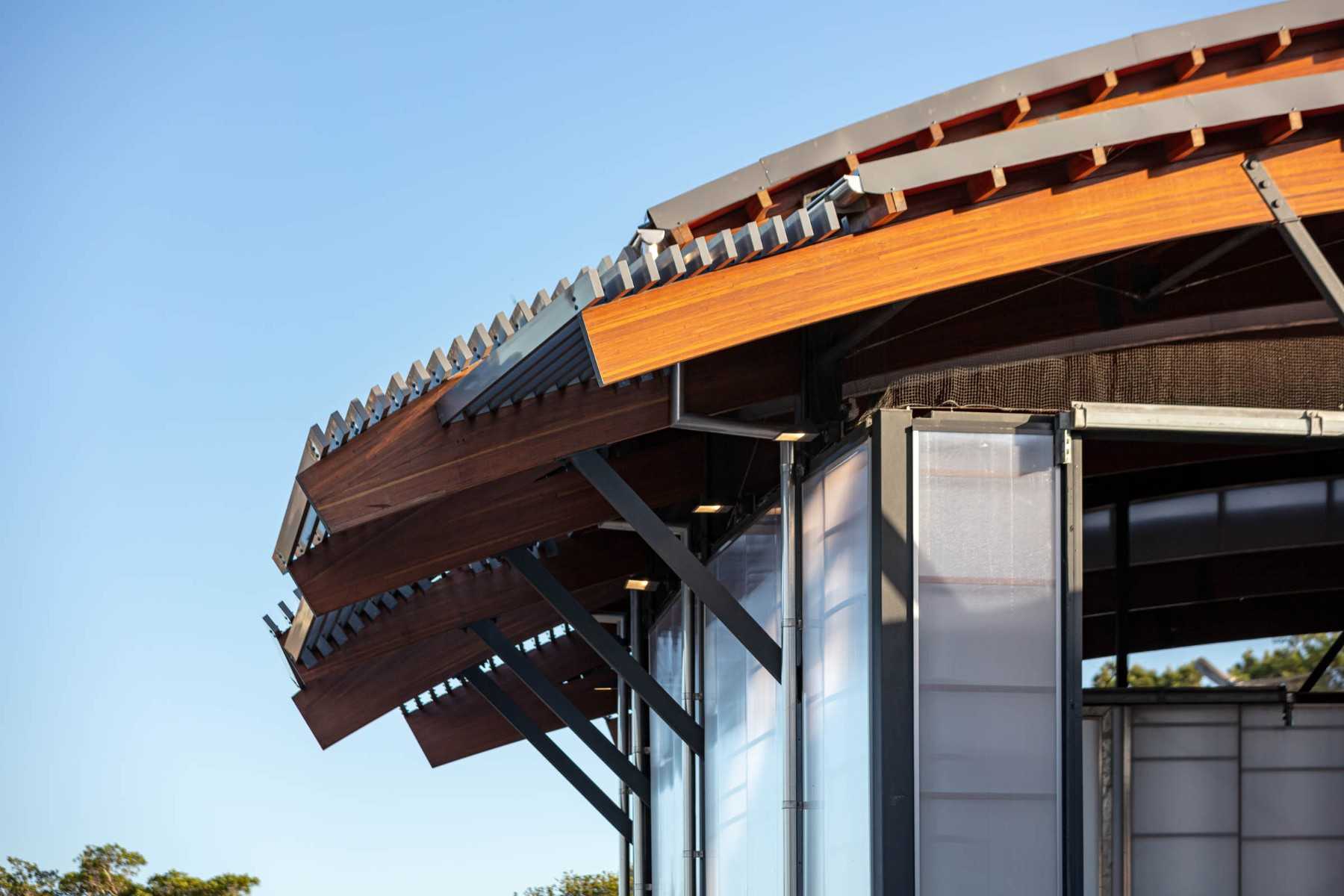
African Savannah, Taronga Zoo – Sydney
Visited by over 1.5 million people annually, the African Savannah at Taronga Zoo Sydney has been constructed to provide an immersive experience into Northern Kenya. Home to a number of species, Taronga Zoo pursued this project in conservation partnership with Kenya, to support ongoing challenges internationally. Zauner Construction worked to construct this new facility within a live Zoo environment, on a complex site overlooking Sydney Harbour.
With specialist international procurement required to meet Taronga Conservation Society Australia’s pursuit of animal conservation – improved animal husbandry and care was at the forefront of deliverables for this unique project. Specialists contractors were engaged to ensure the manufacture, installation, delivery and training of this equipment was not compromised.
Replicating the African Savannah in a new environment was no mean feat – with extensive sampling and quality assurance for final details. Bespoke coloured concrete mixes were developed to achieve the Savannah colour platter, paired with natural bush timbers used to reflect materials of the native tribes of the region. Natural sounds resulting from this materiality was just another element of this immersive exhibit, which is complimented by a presentation amphitheatre viewing the iconic Sydney Harbour Bridge and Opera House.
This project was awarded the 2020 Master Builders NSW Excellence Award in the Public Buildings category.
2/14
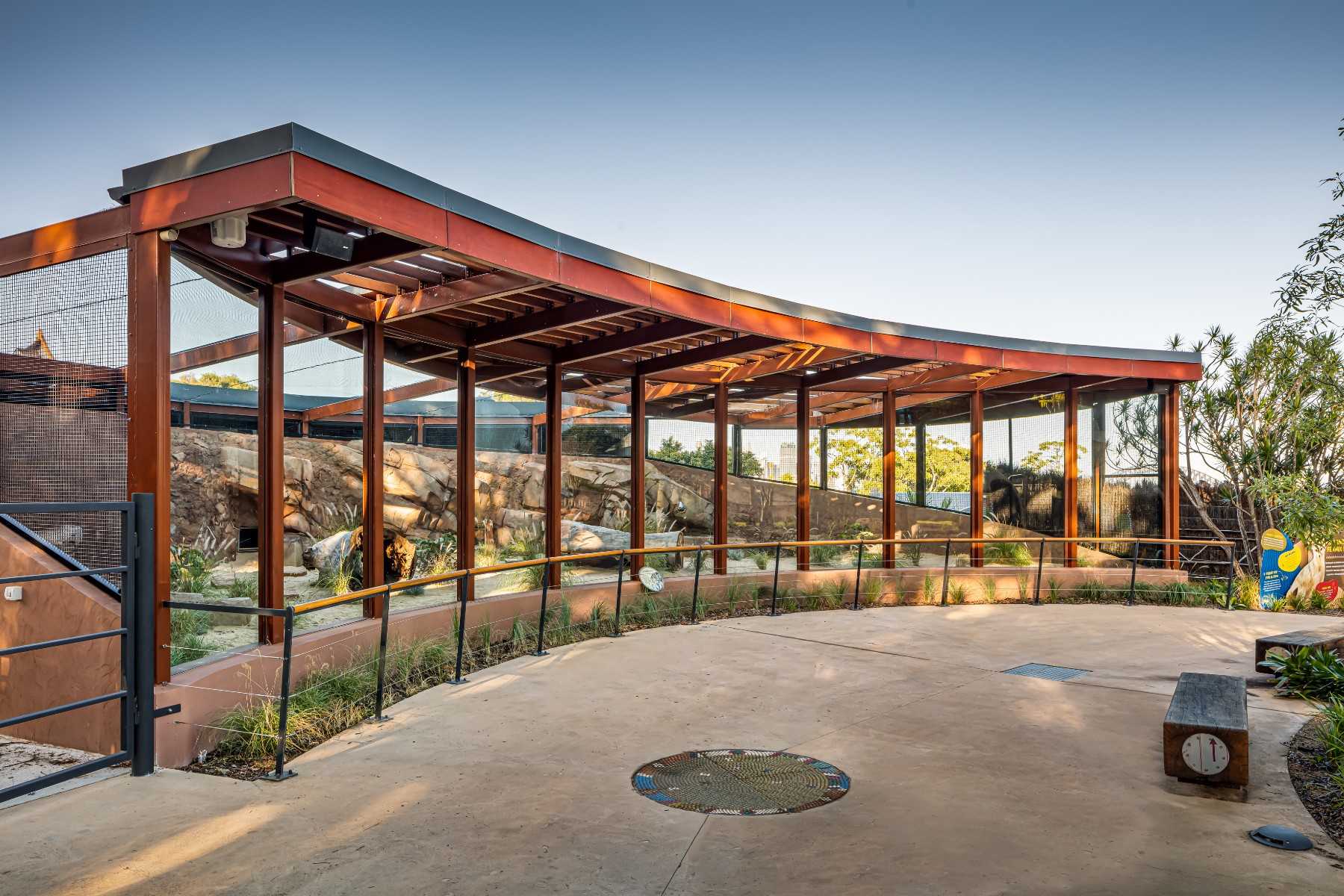
African Savannah, Taronga Zoo – Sydney
Visited by over 1.5 million people annually, the African Savannah at Taronga Zoo Sydney has been constructed to provide an immersive experience into Northern Kenya. Home to a number of species, Taronga Zoo pursued this project in conservation partnership with Kenya, to support ongoing challenges internationally. Zauner Construction worked to construct this new facility within a live Zoo environment, on a complex site overlooking Sydney Harbour.
With specialist international procurement required to meet Taronga Conservation Society Australia’s pursuit of animal conservation – improved animal husbandry and care was at the forefront of deliverables for this unique project. Specialists contractors were engaged to ensure the manufacture, installation, delivery and training of this equipment was not compromised.
Replicating the African Savannah in a new environment was no mean feat – with extensive sampling and quality assurance for final details. Bespoke coloured concrete mixes were developed to achieve the Savannah colour platter, paired with natural bush timbers used to reflect materials of the native tribes of the region. Natural sounds resulting from this materiality was just another element of this immersive exhibit, which is complimented by a presentation amphitheatre viewing the iconic Sydney Harbour Bridge and Opera House.
This project was awarded the 2020 Master Builders NSW Excellence Award in the Public Buildings category.
3/14
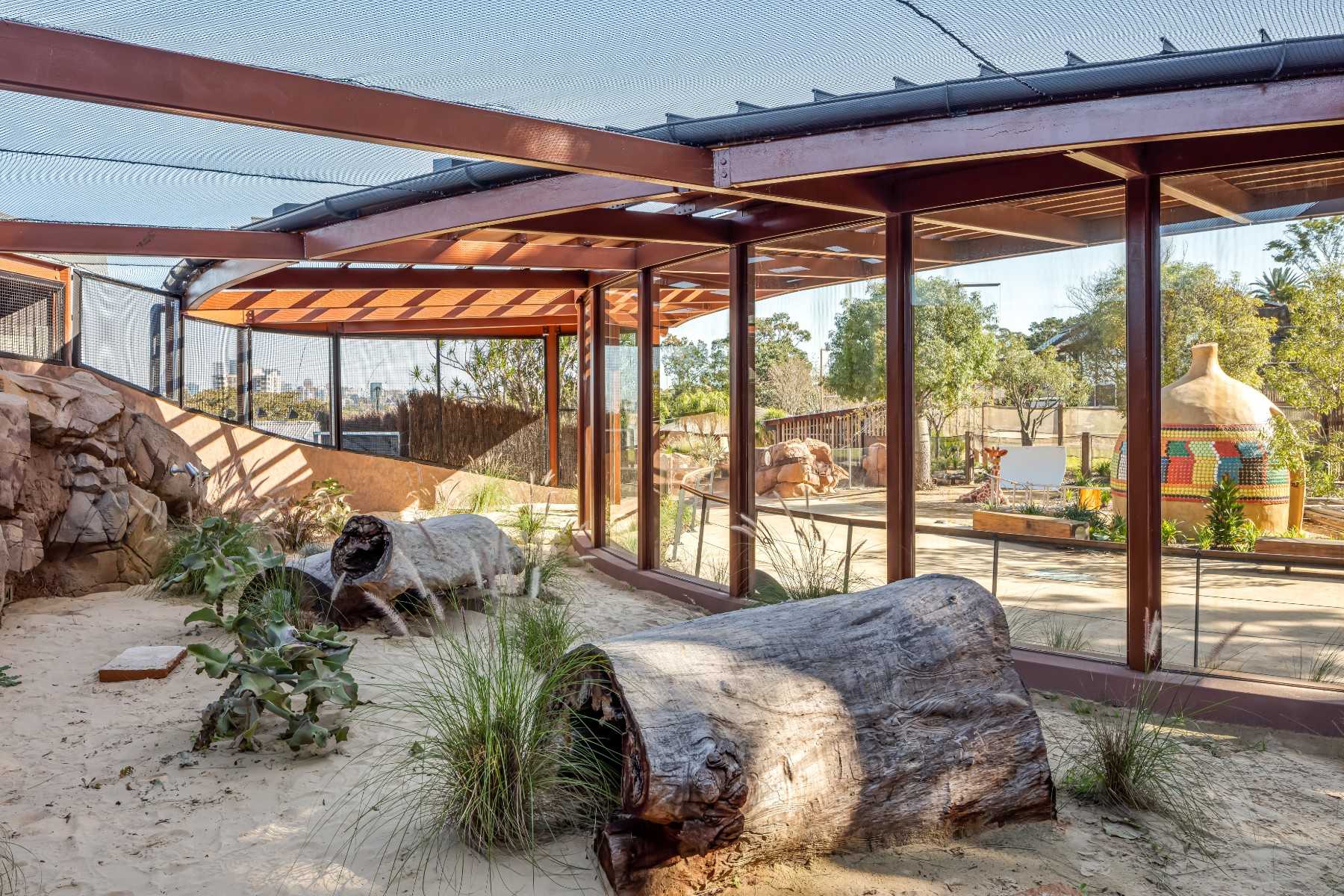
African Savannah, Taronga Zoo – Sydney
Visited by over 1.5 million people annually, the African Savannah at Taronga Zoo Sydney has been constructed to provide an immersive experience into Northern Kenya. Home to a number of species, Taronga Zoo pursued this project in conservation partnership with Kenya, to support ongoing challenges internationally. Zauner Construction worked to construct this new facility within a live Zoo environment, on a complex site overlooking Sydney Harbour.
With specialist international procurement required to meet Taronga Conservation Society Australia’s pursuit of animal conservation – improved animal husbandry and care was at the forefront of deliverables for this unique project. Specialists contractors were engaged to ensure the manufacture, installation, delivery and training of this equipment was not compromised.
Replicating the African Savannah in a new environment was no mean feat – with extensive sampling and quality assurance for final details. Bespoke coloured concrete mixes were developed to achieve the Savannah colour platter, paired with natural bush timbers used to reflect materials of the native tribes of the region. Natural sounds resulting from this materiality was just another element of this immersive exhibit, which is complimented by a presentation amphitheatre viewing the iconic Sydney Harbour Bridge and Opera House.
This project was awarded the 2020 Master Builders NSW Excellence Award in the Public Buildings category.
4/14
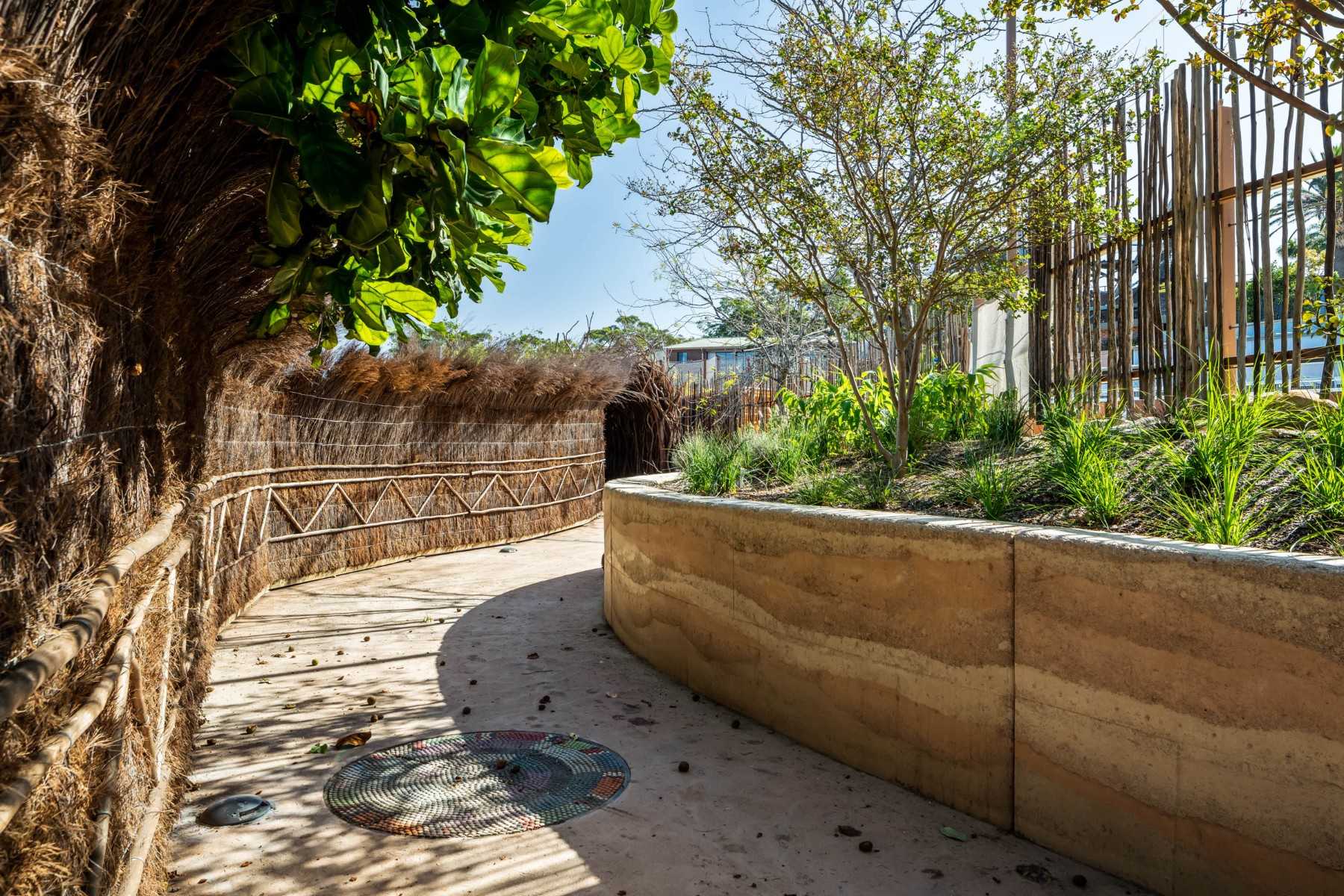
African Savannah, Taronga Zoo – Sydney
Visited by over 1.5 million people annually, the African Savannah at Taronga Zoo Sydney has been constructed to provide an immersive experience into Northern Kenya. Home to a number of species, Taronga Zoo pursued this project in conservation partnership with Kenya, to support ongoing challenges internationally. Zauner Construction worked to construct this new facility within a live Zoo environment, on a complex site overlooking Sydney Harbour.
With specialist international procurement required to meet Taronga Conservation Society Australia’s pursuit of animal conservation – improved animal husbandry and care was at the forefront of deliverables for this unique project. Specialists contractors were engaged to ensure the manufacture, installation, delivery and training of this equipment was not compromised.
Replicating the African Savannah in a new environment was no mean feat – with extensive sampling and quality assurance for final details. Bespoke coloured concrete mixes were developed to achieve the Savannah colour platter, paired with natural bush timbers used to reflect materials of the native tribes of the region. Natural sounds resulting from this materiality was just another element of this immersive exhibit, which is complimented by a presentation amphitheatre viewing the iconic Sydney Harbour Bridge and Opera House.
This project was awarded the 2020 Master Builders NSW Excellence Award in the Public Buildings category.
5/14
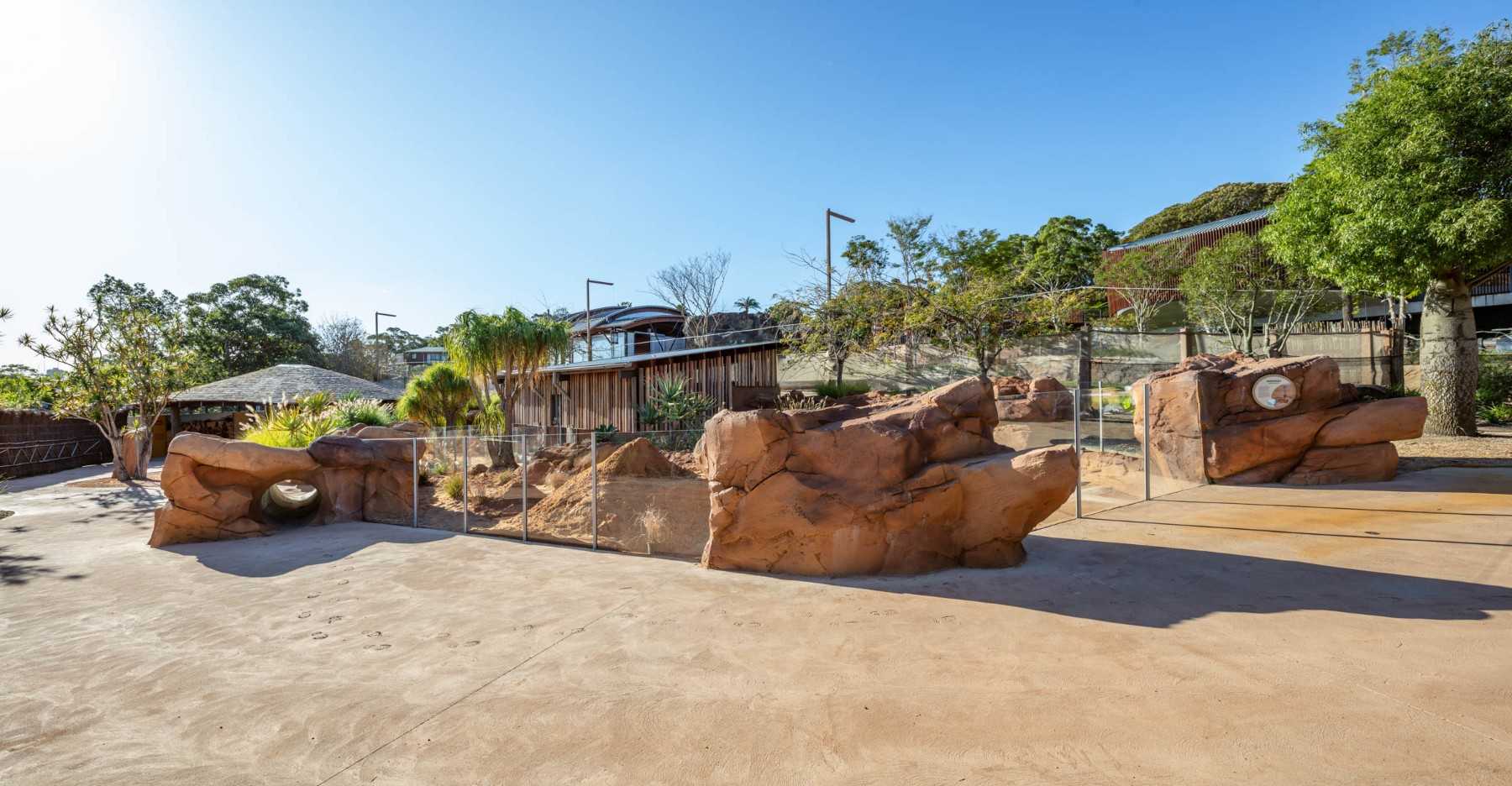
African Savannah, Taronga Zoo – Sydney
Visited by over 1.5 million people annually, the African Savannah at Taronga Zoo Sydney has been constructed to provide an immersive experience into Northern Kenya. Home to a number of species, Taronga Zoo pursued this project in conservation partnership with Kenya, to support ongoing challenges internationally. Zauner Construction worked to construct this new facility within a live Zoo environment, on a complex site overlooking Sydney Harbour.
With specialist international procurement required to meet Taronga Conservation Society Australia’s pursuit of animal conservation – improved animal husbandry and care was at the forefront of deliverables for this unique project. Specialists contractors were engaged to ensure the manufacture, installation, delivery and training of this equipment was not compromised.
Replicating the African Savannah in a new environment was no mean feat – with extensive sampling and quality assurance for final details. Bespoke coloured concrete mixes were developed to achieve the Savannah colour platter, paired with natural bush timbers used to reflect materials of the native tribes of the region. Natural sounds resulting from this materiality was just another element of this immersive exhibit, which is complimented by a presentation amphitheatre viewing the iconic Sydney Harbour Bridge and Opera House.
This project was awarded the 2020 Master Builders NSW Excellence Award in the Public Buildings category.
6/14
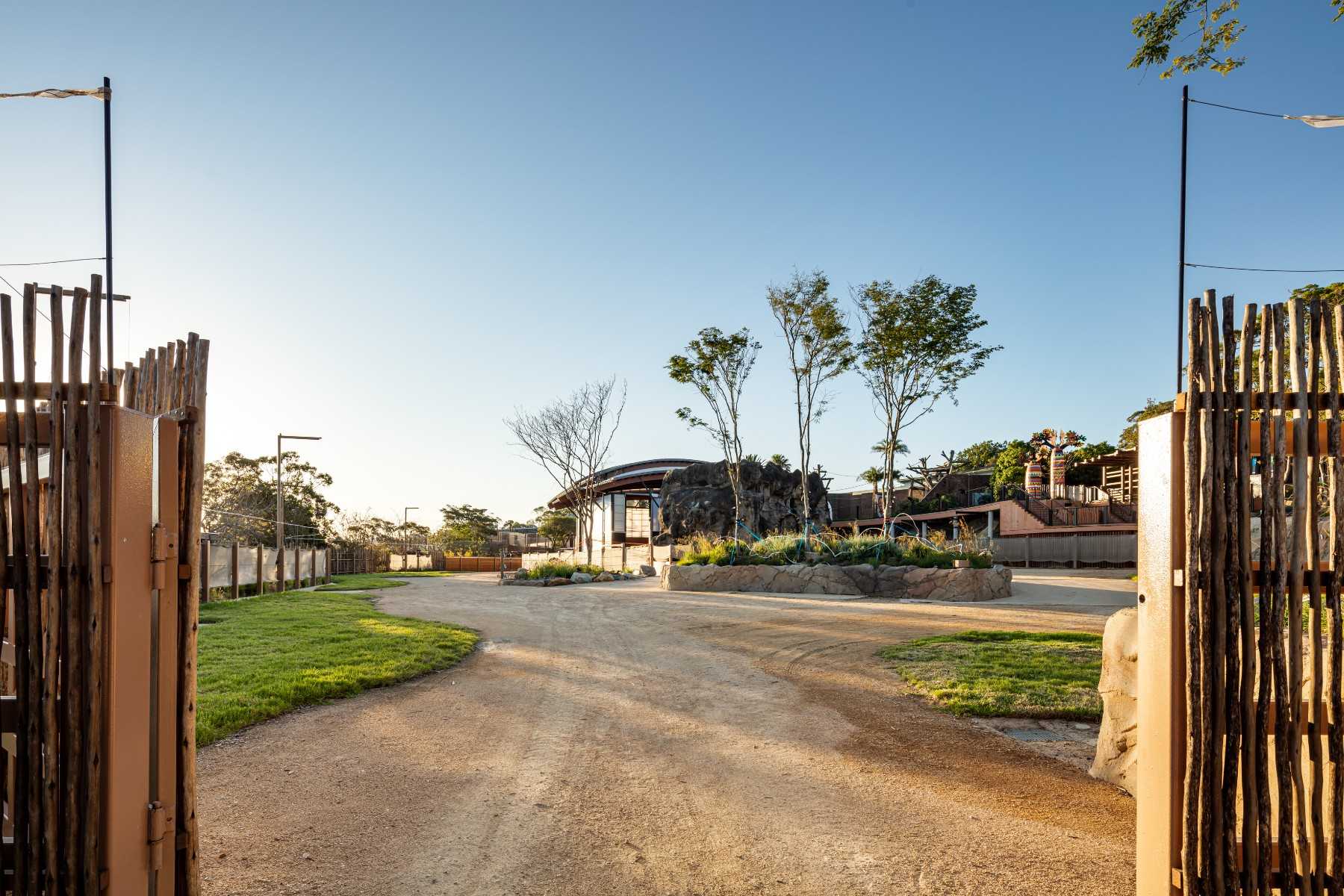
African Savannah, Taronga Zoo – Sydney
Visited by over 1.5 million people annually, the African Savannah at Taronga Zoo Sydney has been constructed to provide an immersive experience into Northern Kenya. Home to a number of species, Taronga Zoo pursued this project in conservation partnership with Kenya, to support ongoing challenges internationally. Zauner Construction worked to construct this new facility within a live Zoo environment, on a complex site overlooking Sydney Harbour.
With specialist international procurement required to meet Taronga Conservation Society Australia’s pursuit of animal conservation – improved animal husbandry and care was at the forefront of deliverables for this unique project. Specialists contractors were engaged to ensure the manufacture, installation, delivery and training of this equipment was not compromised.
Replicating the African Savannah in a new environment was no mean feat – with extensive sampling and quality assurance for final details. Bespoke coloured concrete mixes were developed to achieve the Savannah colour platter, paired with natural bush timbers used to reflect materials of the native tribes of the region. Natural sounds resulting from this materiality was just another element of this immersive exhibit, which is complimented by a presentation amphitheatre viewing the iconic Sydney Harbour Bridge and Opera House.
This project was awarded the 2020 Master Builders NSW Excellence Award in the Public Buildings category.
7/14
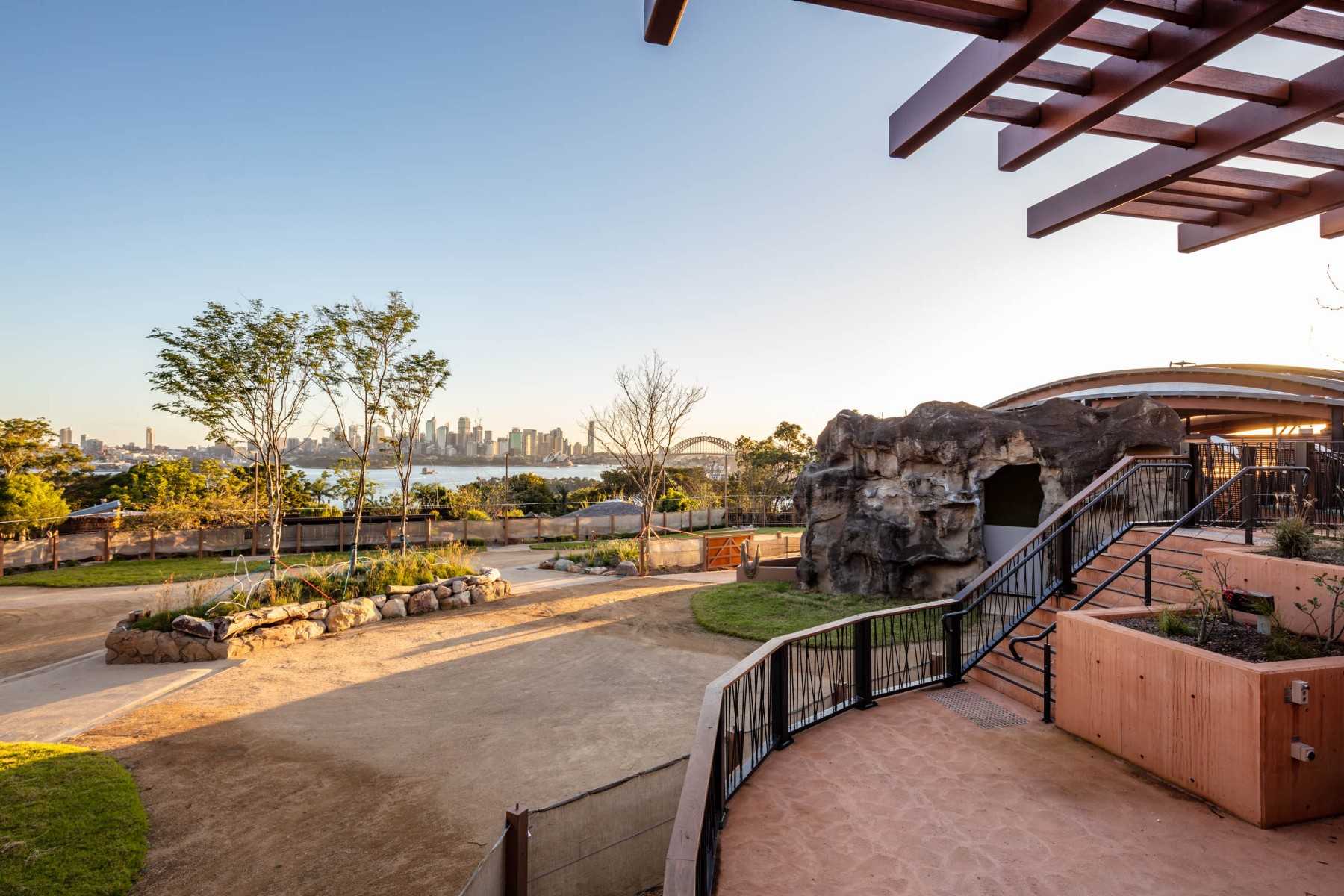
African Savannah, Taronga Zoo – Sydney
Visited by over 1.5 million people annually, the African Savannah at Taronga Zoo Sydney has been constructed to provide an immersive experience into Northern Kenya. Home to a number of species, Taronga Zoo pursued this project in conservation partnership with Kenya, to support ongoing challenges internationally. Zauner Construction worked to construct this new facility within a live Zoo environment, on a complex site overlooking Sydney Harbour.
With specialist international procurement required to meet Taronga Conservation Society Australia’s pursuit of animal conservation – improved animal husbandry and care was at the forefront of deliverables for this unique project. Specialists contractors were engaged to ensure the manufacture, installation, delivery and training of this equipment was not compromised.
Replicating the African Savannah in a new environment was no mean feat – with extensive sampling and quality assurance for final details. Bespoke coloured concrete mixes were developed to achieve the Savannah colour platter, paired with natural bush timbers used to reflect materials of the native tribes of the region. Natural sounds resulting from this materiality was just another element of this immersive exhibit, which is complimented by a presentation amphitheatre viewing the iconic Sydney Harbour Bridge and Opera House.
This project was awarded the 2020 Master Builders NSW Excellence Award in the Public Buildings category.
8/14
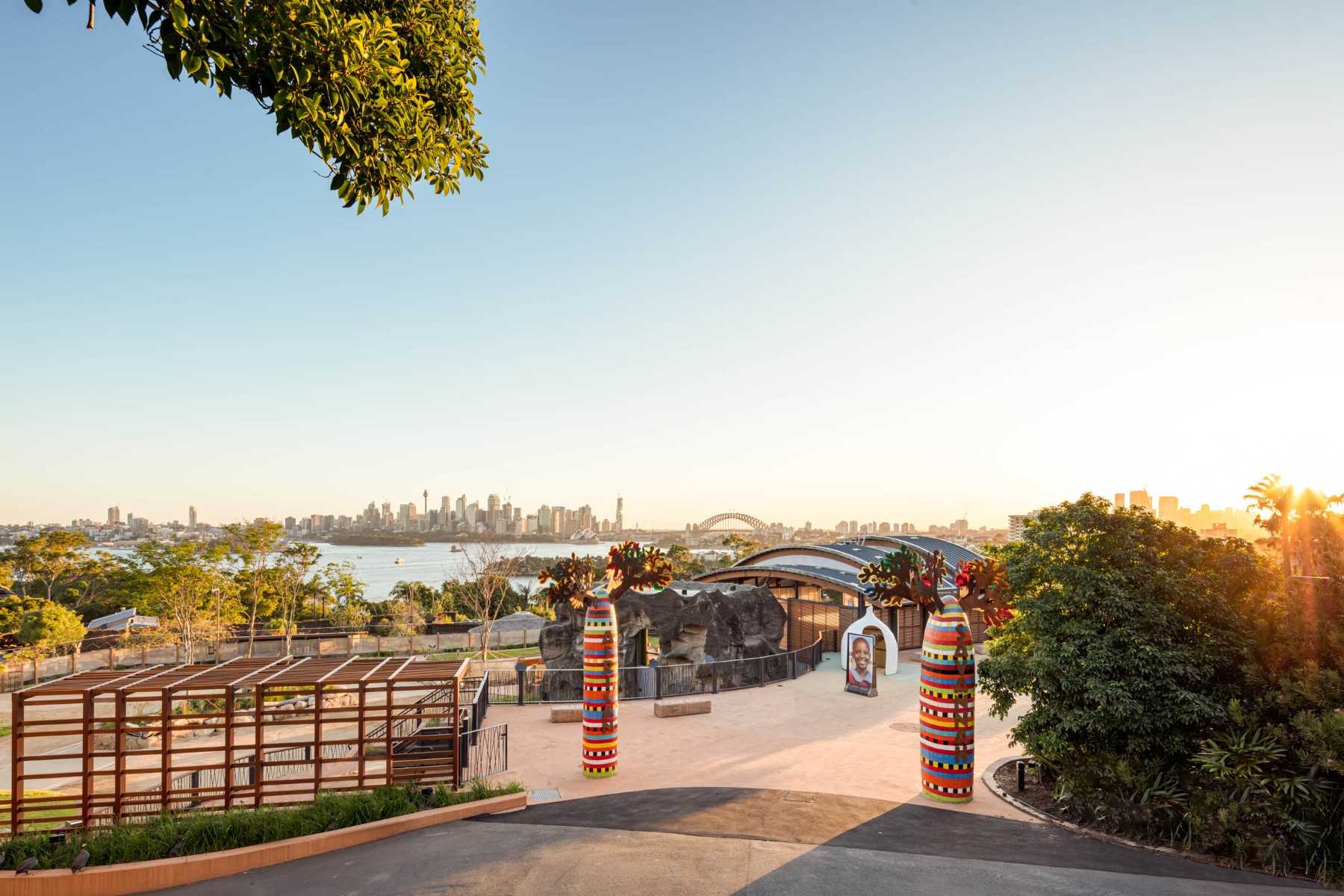
African Savannah, Taronga Zoo – Sydney
Visited by over 1.5 million people annually, the African Savannah at Taronga Zoo Sydney has been constructed to provide an immersive experience into Northern Kenya. Home to a number of species, Taronga Zoo pursued this project in conservation partnership with Kenya, to support ongoing challenges internationally. Zauner Construction worked to construct this new facility within a live Zoo environment, on a complex site overlooking Sydney Harbour.
With specialist international procurement required to meet Taronga Conservation Society Australia’s pursuit of animal conservation – improved animal husbandry and care was at the forefront of deliverables for this unique project. Specialists contractors were engaged to ensure the manufacture, installation, delivery and training of this equipment was not compromised.
Replicating the African Savannah in a new environment was no mean feat – with extensive sampling and quality assurance for final details. Bespoke coloured concrete mixes were developed to achieve the Savannah colour platter, paired with natural bush timbers used to reflect materials of the native tribes of the region. Natural sounds resulting from this materiality was just another element of this immersive exhibit, which is complimented by a presentation amphitheatre viewing the iconic Sydney Harbour Bridge and Opera House.
This project was awarded the 2020 Master Builders NSW Excellence Award in the Public Buildings category.
9/14
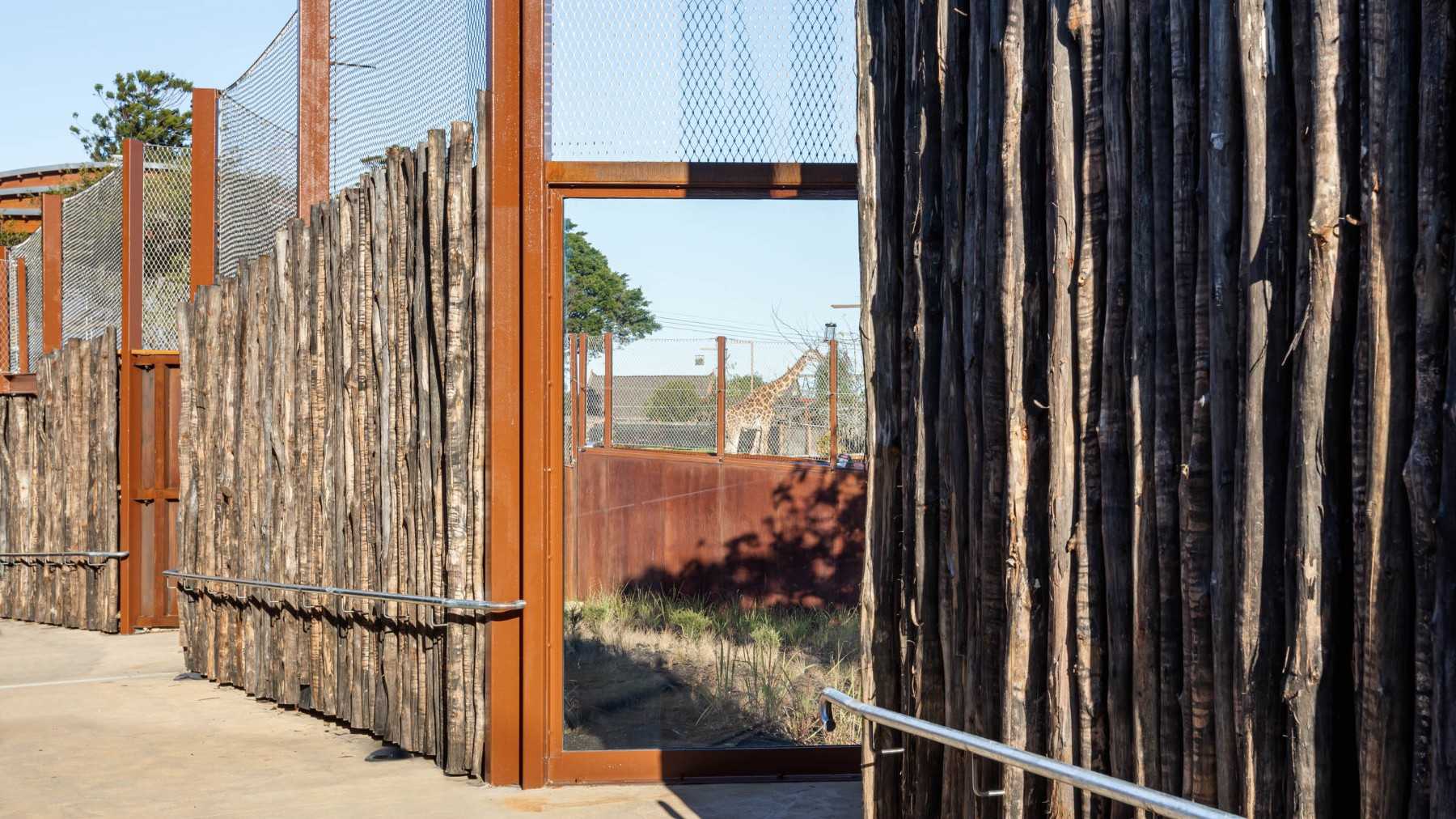
African Savannah, Taronga Zoo – Sydney
Visited by over 1.5 million people annually, the African Savannah at Taronga Zoo Sydney has been constructed to provide an immersive experience into Northern Kenya. Home to a number of species, Taronga Zoo pursued this project in conservation partnership with Kenya, to support ongoing challenges internationally. Zauner Construction worked to construct this new facility within a live Zoo environment, on a complex site overlooking Sydney Harbour.
With specialist international procurement required to meet Taronga Conservation Society Australia’s pursuit of animal conservation – improved animal husbandry and care was at the forefront of deliverables for this unique project. Specialists contractors were engaged to ensure the manufacture, installation, delivery and training of this equipment was not compromised.
Replicating the African Savannah in a new environment was no mean feat – with extensive sampling and quality assurance for final details. Bespoke coloured concrete mixes were developed to achieve the Savannah colour platter, paired with natural bush timbers used to reflect materials of the native tribes of the region. Natural sounds resulting from this materiality was just another element of this immersive exhibit, which is complimented by a presentation amphitheatre viewing the iconic Sydney Harbour Bridge and Opera House.
This project was awarded the 2020 Master Builders NSW Excellence Award in the Public Buildings category.
10/14
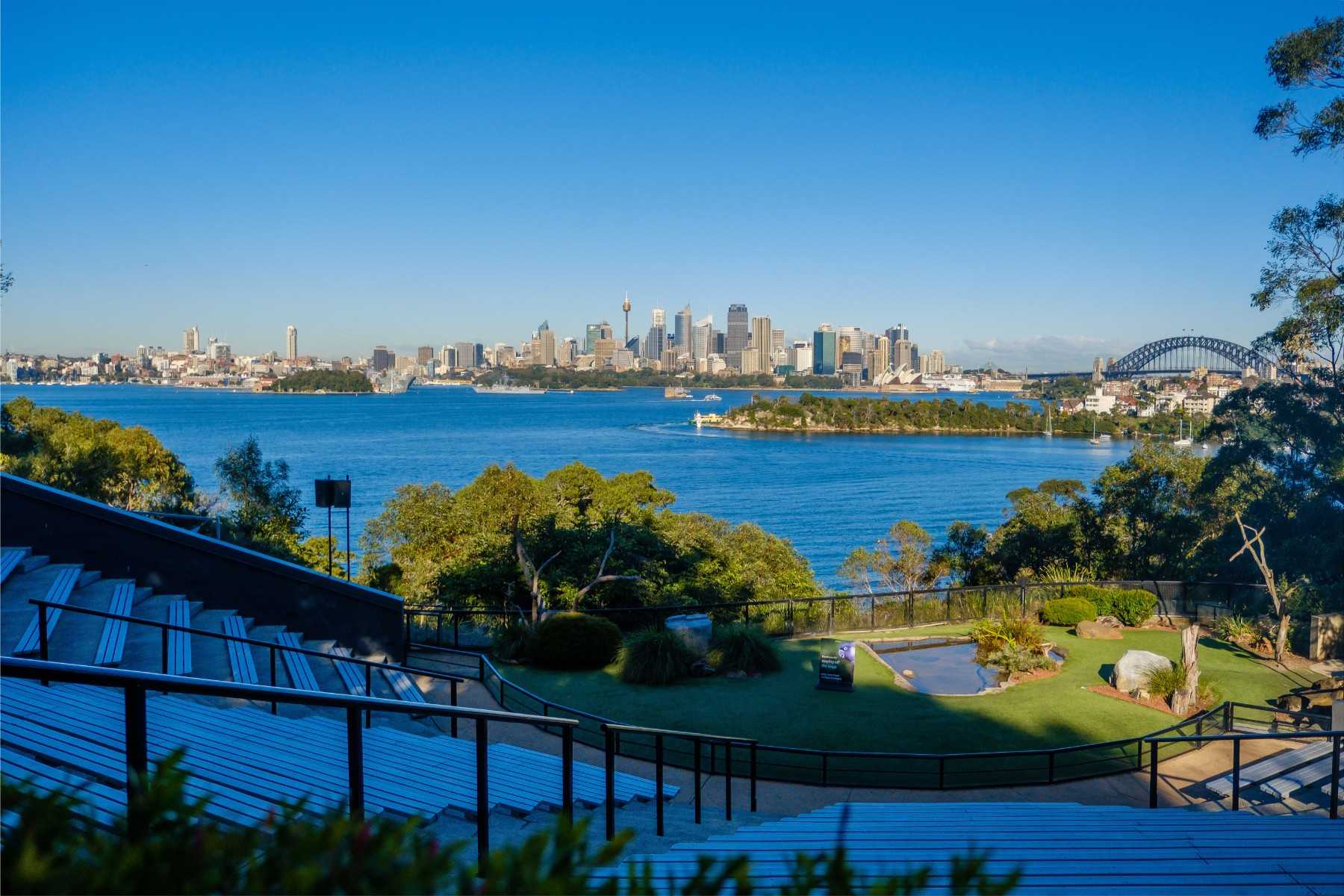
African Savannah, Taronga Zoo – Sydney
Visited by over 1.5 million people annually, the African Savannah at Taronga Zoo Sydney has been constructed to provide an immersive experience into Northern Kenya. Home to a number of species, Taronga Zoo pursued this project in conservation partnership with Kenya, to support ongoing challenges internationally. Zauner Construction worked to construct this new facility within a live Zoo environment, on a complex site overlooking Sydney Harbour.
With specialist international procurement required to meet Taronga Conservation Society Australia’s pursuit of animal conservation – improved animal husbandry and care was at the forefront of deliverables for this unique project. Specialists contractors were engaged to ensure the manufacture, installation, delivery and training of this equipment was not compromised.
Replicating the African Savannah in a new environment was no mean feat – with extensive sampling and quality assurance for final details. Bespoke coloured concrete mixes were developed to achieve the Savannah colour platter, paired with natural bush timbers used to reflect materials of the native tribes of the region. Natural sounds resulting from this materiality was just another element of this immersive exhibit, which is complimented by a presentation amphitheatre viewing the iconic Sydney Harbour Bridge and Opera House.
This project was awarded the 2020 Master Builders NSW Excellence Award in the Public Buildings category.
11/14
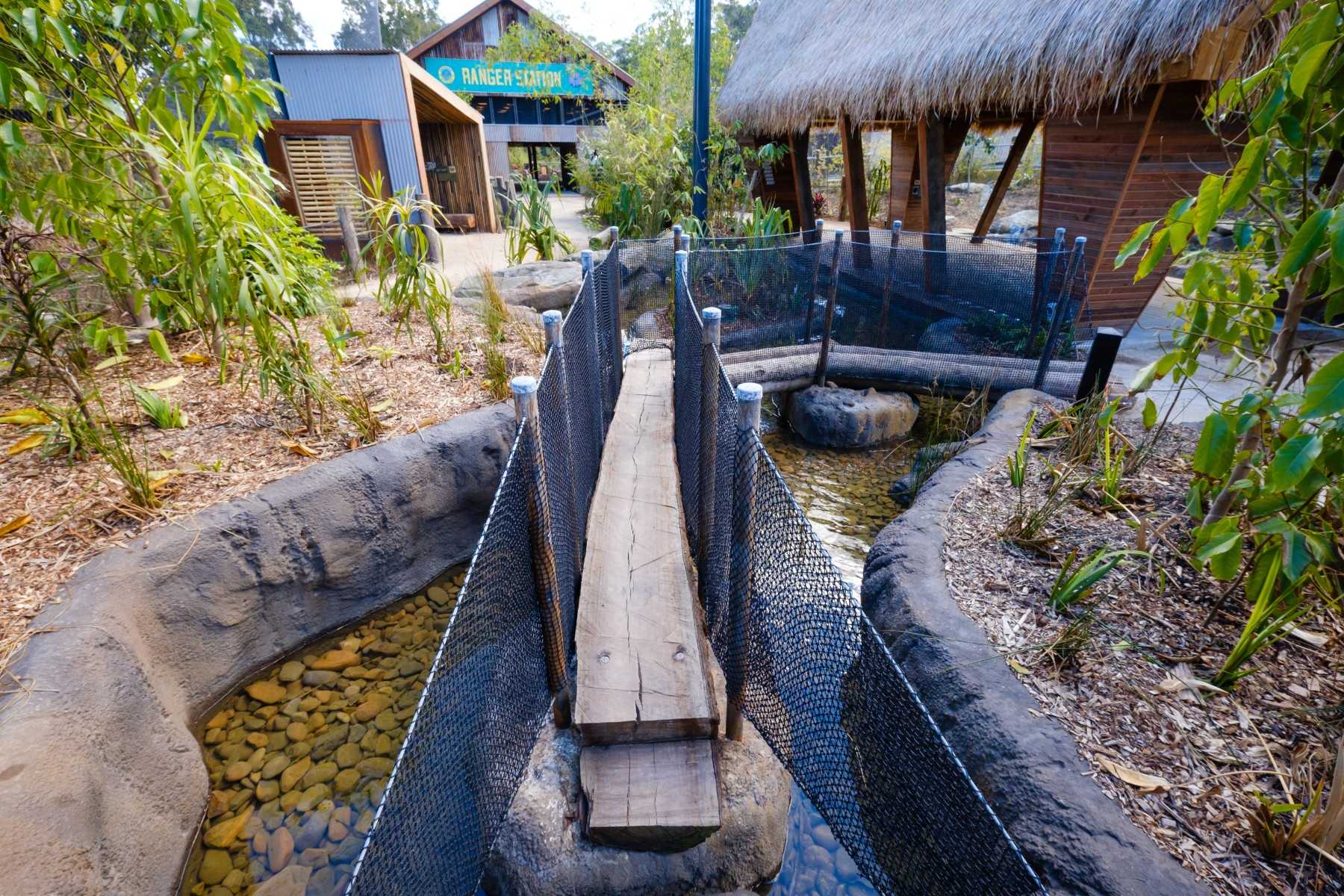
African Savannah, Taronga Zoo – Sydney
Visited by over 1.5 million people annually, the African Savannah at Taronga Zoo Sydney has been constructed to provide an immersive experience into Northern Kenya. Home to a number of species, Taronga Zoo pursued this project in conservation partnership with Kenya, to support ongoing challenges internationally. Zauner Construction worked to construct this new facility within a live Zoo environment, on a complex site overlooking Sydney Harbour.
With specialist international procurement required to meet Taronga Conservation Society Australia’s pursuit of animal conservation – improved animal husbandry and care was at the forefront of deliverables for this unique project. Specialists contractors were engaged to ensure the manufacture, installation, delivery and training of this equipment was not compromised.
Replicating the African Savannah in a new environment was no mean feat – with extensive sampling and quality assurance for final details. Bespoke coloured concrete mixes were developed to achieve the Savannah colour platter, paired with natural bush timbers used to reflect materials of the native tribes of the region. Natural sounds resulting from this materiality was just another element of this immersive exhibit, which is complimented by a presentation amphitheatre viewing the iconic Sydney Harbour Bridge and Opera House.
This project was awarded the 2020 Master Builders NSW Excellence Award in the Public Buildings category.
12/14
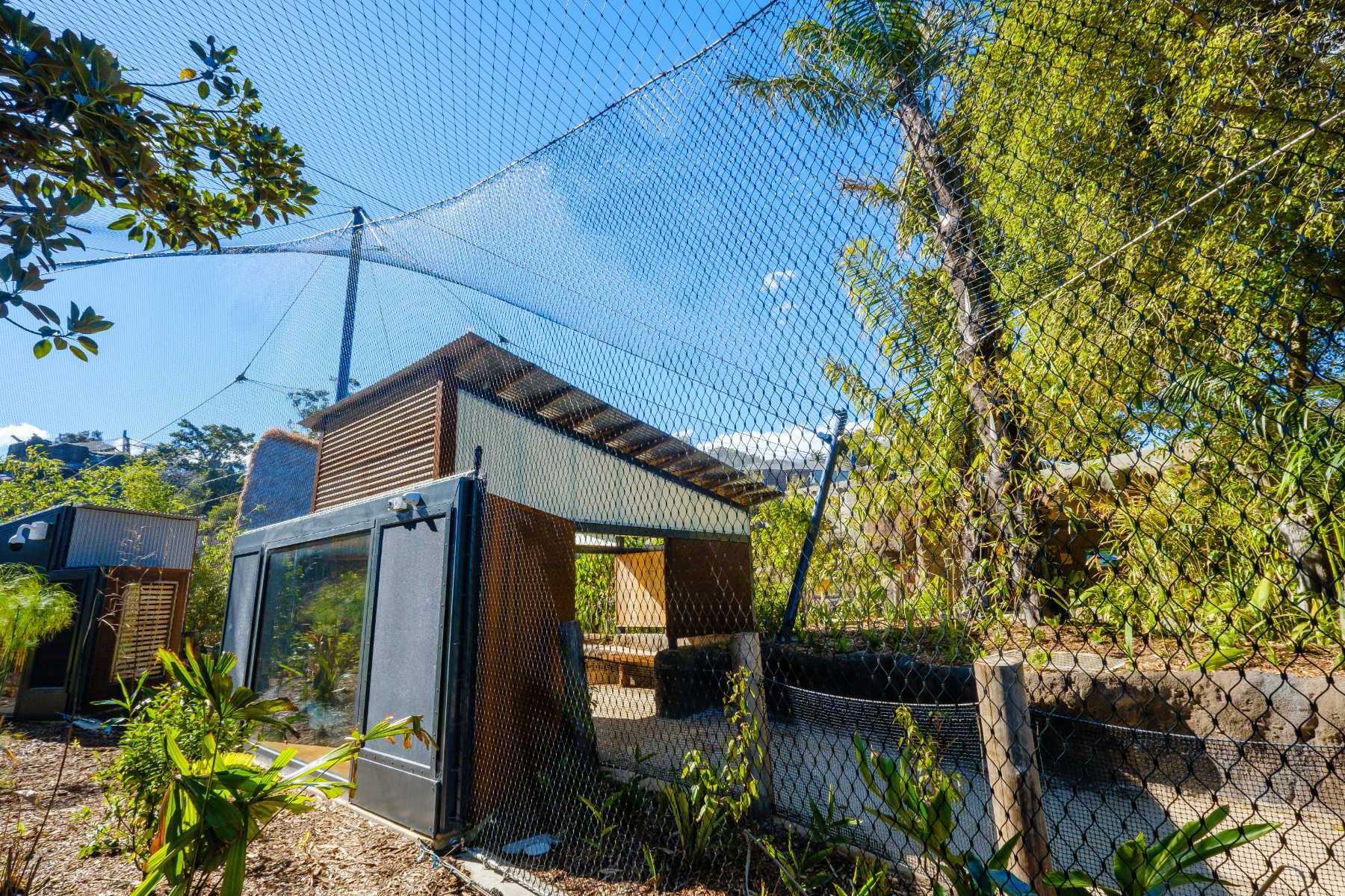
African Savannah, Taronga Zoo – Sydney
Visited by over 1.5 million people annually, the African Savannah at Taronga Zoo Sydney has been constructed to provide an immersive experience into Northern Kenya. Home to a number of species, Taronga Zoo pursued this project in conservation partnership with Kenya, to support ongoing challenges internationally. Zauner Construction worked to construct this new facility within a live Zoo environment, on a complex site overlooking Sydney Harbour.
With specialist international procurement required to meet Taronga Conservation Society Australia’s pursuit of animal conservation – improved animal husbandry and care was at the forefront of deliverables for this unique project. Specialists contractors were engaged to ensure the manufacture, installation, delivery and training of this equipment was not compromised.
Replicating the African Savannah in a new environment was no mean feat – with extensive sampling and quality assurance for final details. Bespoke coloured concrete mixes were developed to achieve the Savannah colour platter, paired with natural bush timbers used to reflect materials of the native tribes of the region. Natural sounds resulting from this materiality was just another element of this immersive exhibit, which is complimented by a presentation amphitheatre viewing the iconic Sydney Harbour Bridge and Opera House.
This project was awarded the 2020 Master Builders NSW Excellence Award in the Public Buildings category.
13/14

African Savannah, Taronga Zoo – Sydney
Visited by over 1.5 million people annually, the African Savannah at Taronga Zoo Sydney has been constructed to provide an immersive experience into Northern Kenya. Home to a number of species, Taronga Zoo pursued this project in conservation partnership with Kenya, to support ongoing challenges internationally. Zauner Construction worked to construct this new facility within a live Zoo environment, on a complex site overlooking Sydney Harbour.
With specialist international procurement required to meet Taronga Conservation Society Australia’s pursuit of animal conservation – improved animal husbandry and care was at the forefront of deliverables for this unique project. Specialists contractors were engaged to ensure the manufacture, installation, delivery and training of this equipment was not compromised.
Replicating the African Savannah in a new environment was no mean feat – with extensive sampling and quality assurance for final details. Bespoke coloured concrete mixes were developed to achieve the Savannah colour platter, paired with natural bush timbers used to reflect materials of the native tribes of the region. Natural sounds resulting from this materiality was just another element of this immersive exhibit, which is complimented by a presentation amphitheatre viewing the iconic Sydney Harbour Bridge and Opera House.
This project was awarded the 2020 Master Builders NSW Excellence Award in the Public Buildings category.
14/14
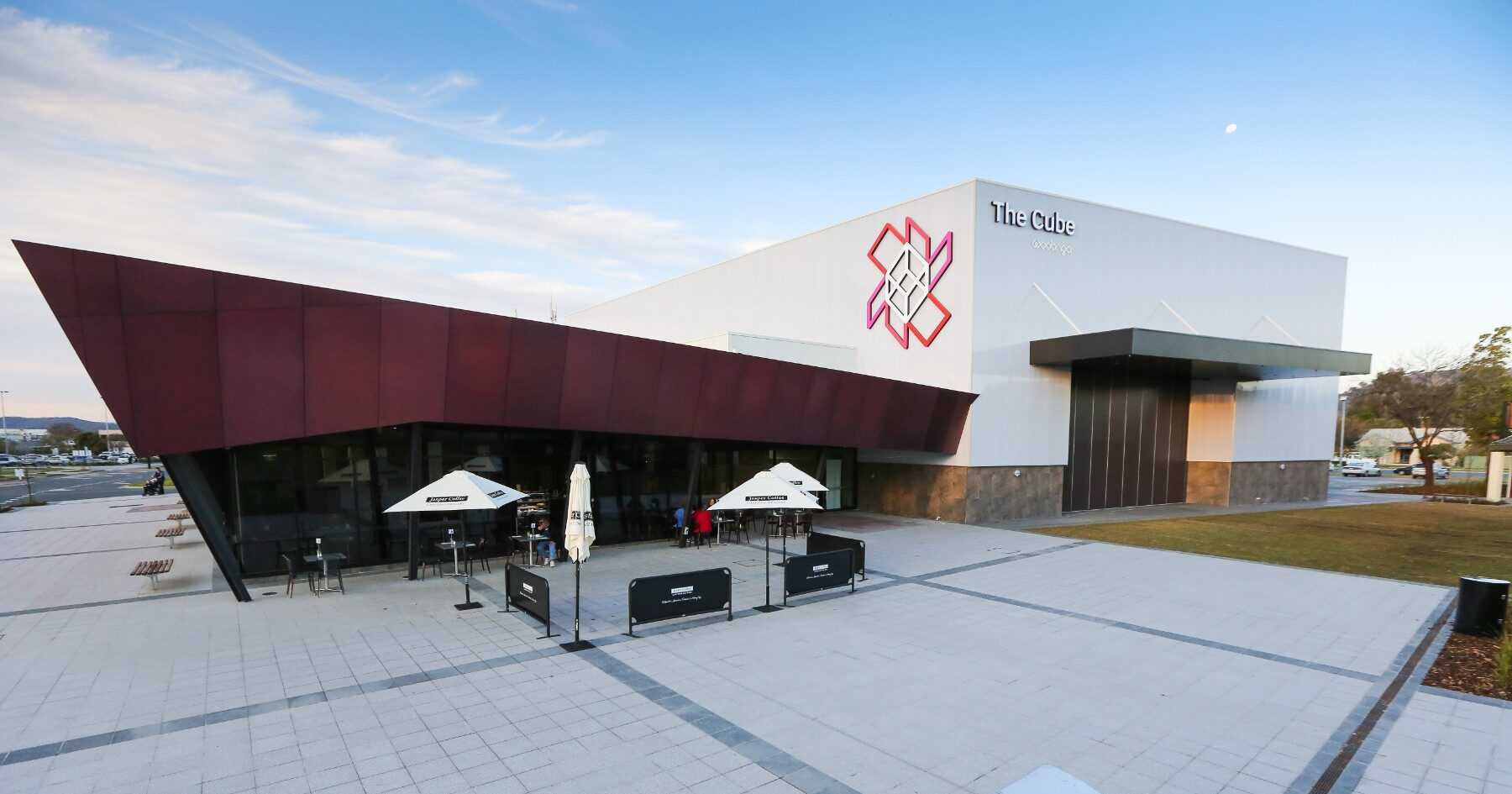
The Cube (Art & Community Entertainment Centre) Wodonga City Council
As a dynamic, multi-use function centre – The Cube caters for groups ranging in size from 30 to 1500 people. The main auditorium contains a complete fit out for use as both a Performing Arts space with state-of-the-art audio visual equipment the retractable seating bank seats 340 ticket holders, while also catering for Gala Dinners for 300 guests.
Named ‘The Cube’ for the shape of the Auditorium, the building is physically a ‘cube within a parallelogram’. The unique indoor/outdoor stage enables performances to the North & South, engaging throughout the adjacent Town Square. Zauner Construction delivered this space, also including separate café tenancy, meeting rooms, full back of house services, bar, box office and with complete accessibility for all patrons, a full hearing augmentation loop was included as well as access and egress requirements.
The feature illuminated façade material was internationally imported, and installed over the 25 tonne 12 metre high precast panels – which, being too large to transport, were actually cast within the auditorium on site before erection. Finally, cantilevered plant deck was installed to service the full building out of site – ensuring comfort for all patrons, without compromising architectural impact to the streetscape.
This project has been awarded:
2013 MBA NSW Best Commercial Project between $5 & $10 million
2013 MBA VIC Best Commercial Project over $6 million
2013 MBA North East Victoria Regional Builder of the Year
2013 MBA Victorian Regional Builder of the Year
1/9
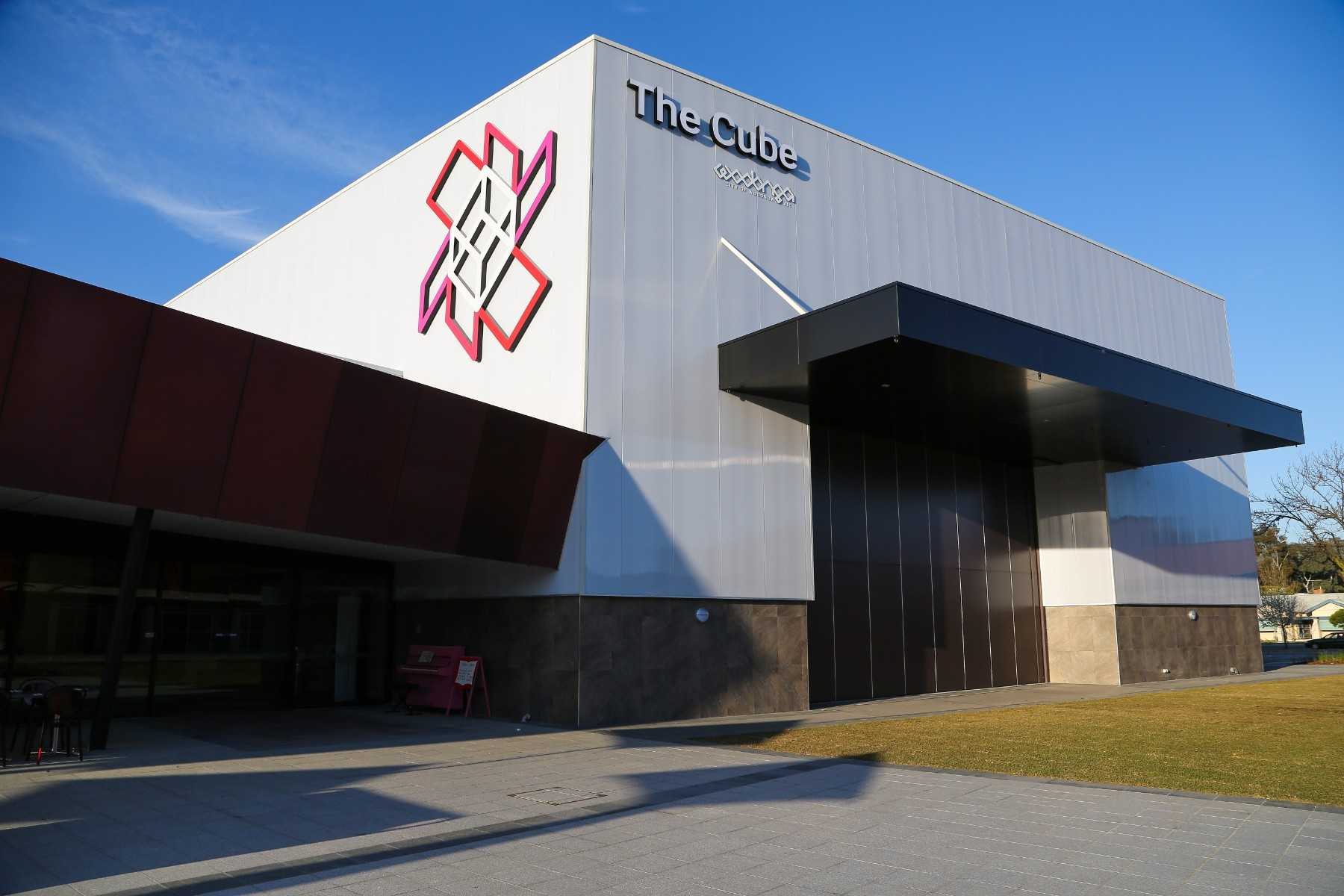
The Cube (Art & Community Entertainment Centre) Wodonga City Council
As a dynamic, multi-use function centre – The Cube caters for groups ranging in size from 30 to 1500 people. The main auditorium contains a complete fit out for use as both a Performing Arts space with state-of-the-art audio visual equipment the retractable seating bank seats 340 ticket holders, while also catering for Gala Dinners for 300 guests.
Named ‘The Cube’ for the shape of the Auditorium, the building is physically a ‘cube within a parallelogram’. The unique indoor/outdoor stage enables performances to the North & South, engaging throughout the adjacent Town Square. Zauner Construction delivered this space, also including separate café tenancy, meeting rooms, full back of house services, bar, box office and with complete accessibility for all patrons, a full hearing augmentation loop was included as well as access and egress requirements.
The feature illuminated façade material was internationally imported, and installed over the 25 tonne 12 metre high precast panels – which, being too large to transport, were actually cast within the auditorium on site before erection. Finally, cantilevered plant deck was installed to service the full building out of site – ensuring comfort for all patrons, without compromising architectural impact to the streetscape.
This project has been awarded:
2013 MBA NSW Best Commercial Project between $5 & $10 million
2013 MBA VIC Best Commercial Project over $6 million
2013 MBA North East Victoria Regional Builder of the Year
2013 MBA Victorian Regional Builder of the Year
2/9
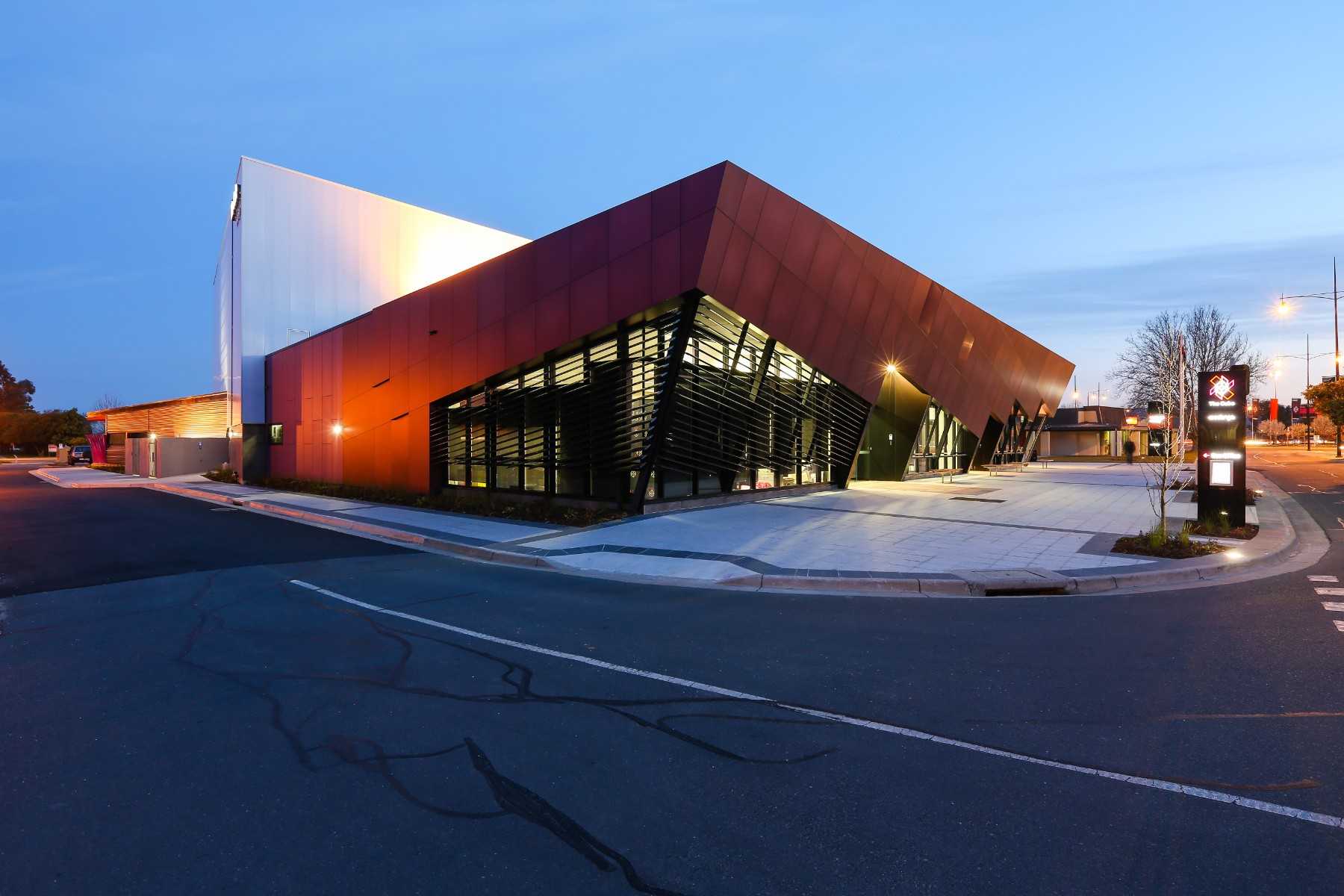
The Cube (Art & Community Entertainment Centre) Wodonga City Council
As a dynamic, multi-use function centre – The Cube caters for groups ranging in size from 30 to 1500 people. The main auditorium contains a complete fit out for use as both a Performing Arts space with state-of-the-art audio visual equipment the retractable seating bank seats 340 ticket holders, while also catering for Gala Dinners for 300 guests.
Named ‘The Cube’ for the shape of the Auditorium, the building is physically a ‘cube within a parallelogram’. The unique indoor/outdoor stage enables performances to the North & South, engaging throughout the adjacent Town Square. Zauner Construction delivered this space, also including separate café tenancy, meeting rooms, full back of house services, bar, box office and with complete accessibility for all patrons, a full hearing augmentation loop was included as well as access and egress requirements.
The feature illuminated façade material was internationally imported, and installed over the 25 tonne 12 metre high precast panels – which, being too large to transport, were actually cast within the auditorium on site before erection. Finally, cantilevered plant deck was installed to service the full building out of site – ensuring comfort for all patrons, without compromising architectural impact to the streetscape.
This project has been awarded:
2013 MBA NSW Best Commercial Project between $5 & $10 million
2013 MBA VIC Best Commercial Project over $6 million
2013 MBA North East Victoria Regional Builder of the Year
2013 MBA Victorian Regional Builder of the Year
3/9
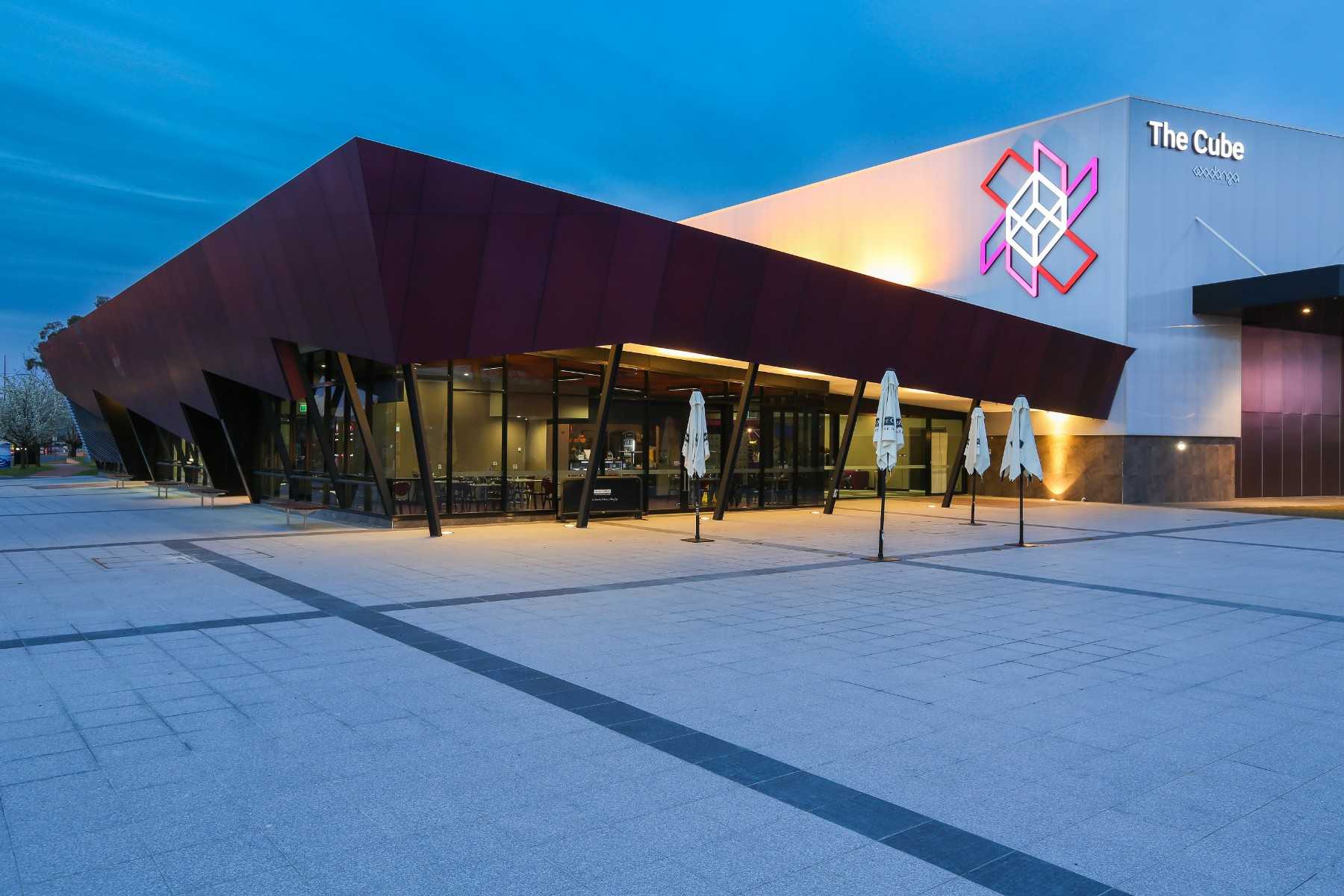
The Cube (Art & Community Entertainment Centre) Wodonga City Council
As a dynamic, multi-use function centre – The Cube caters for groups ranging in size from 30 to 1500 people. The main auditorium contains a complete fit out for use as both a Performing Arts space with state-of-the-art audio visual equipment the retractable seating bank seats 340 ticket holders, while also catering for Gala Dinners for 300 guests.
Named ‘The Cube’ for the shape of the Auditorium, the building is physically a ‘cube within a parallelogram’. The unique indoor/outdoor stage enables performances to the North & South, engaging throughout the adjacent Town Square. Zauner Construction delivered this space, also including separate café tenancy, meeting rooms, full back of house services, bar, box office and with complete accessibility for all patrons, a full hearing augmentation loop was included as well as access and egress requirements.
The feature illuminated façade material was internationally imported, and installed over the 25 tonne 12 metre high precast panels – which, being too large to transport, were actually cast within the auditorium on site before erection. Finally, cantilevered plant deck was installed to service the full building out of site – ensuring comfort for all patrons, without compromising architectural impact to the streetscape.
This project has been awarded:
2013 MBA NSW Best Commercial Project between $5 & $10 million
2013 MBA VIC Best Commercial Project over $6 million
2013 MBA North East Victoria Regional Builder of the Year
2013 MBA Victorian Regional Builder of the Year
4/9
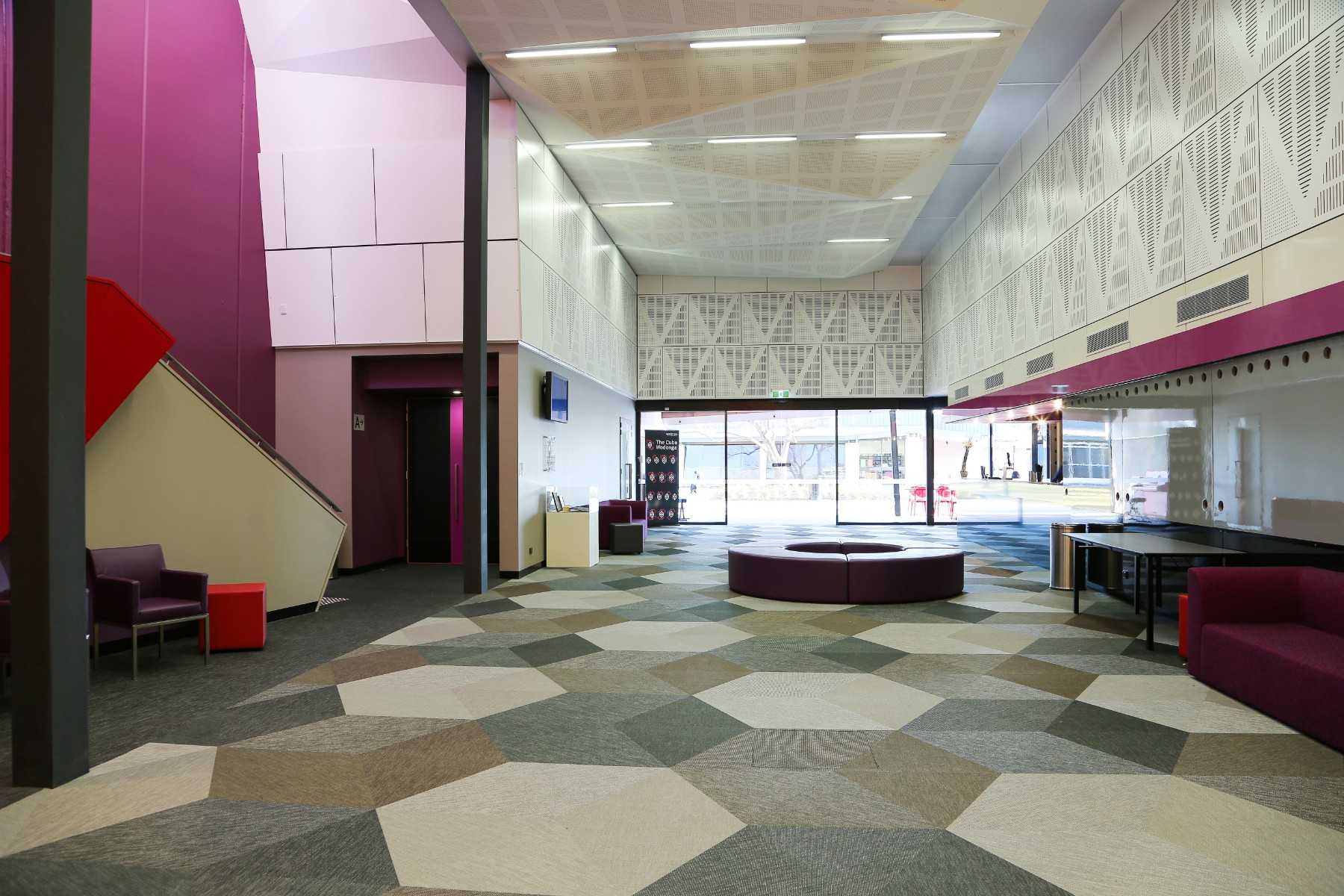
The Cube (Art & Community Entertainment Centre) Wodonga City Council
As a dynamic, multi-use function centre – The Cube caters for groups ranging in size from 30 to 1500 people. The main auditorium contains a complete fit out for use as both a Performing Arts space with state-of-the-art audio visual equipment the retractable seating bank seats 340 ticket holders, while also catering for Gala Dinners for 300 guests.
Named ‘The Cube’ for the shape of the Auditorium, the building is physically a ‘cube within a parallelogram’. The unique indoor/outdoor stage enables performances to the North & South, engaging throughout the adjacent Town Square. Zauner Construction delivered this space, also including separate café tenancy, meeting rooms, full back of house services, bar, box office and with complete accessibility for all patrons, a full hearing augmentation loop was included as well as access and egress requirements.
The feature illuminated façade material was internationally imported, and installed over the 25 tonne 12 metre high precast panels – which, being too large to transport, were actually cast within the auditorium on site before erection. Finally, cantilevered plant deck was installed to service the full building out of site – ensuring comfort for all patrons, without compromising architectural impact to the streetscape.
This project has been awarded:
2013 MBA NSW Best Commercial Project between $5 & $10 million
2013 MBA VIC Best Commercial Project over $6 million
2013 MBA North East Victoria Regional Builder of the Year
2013 MBA Victorian Regional Builder of the Year
5/9
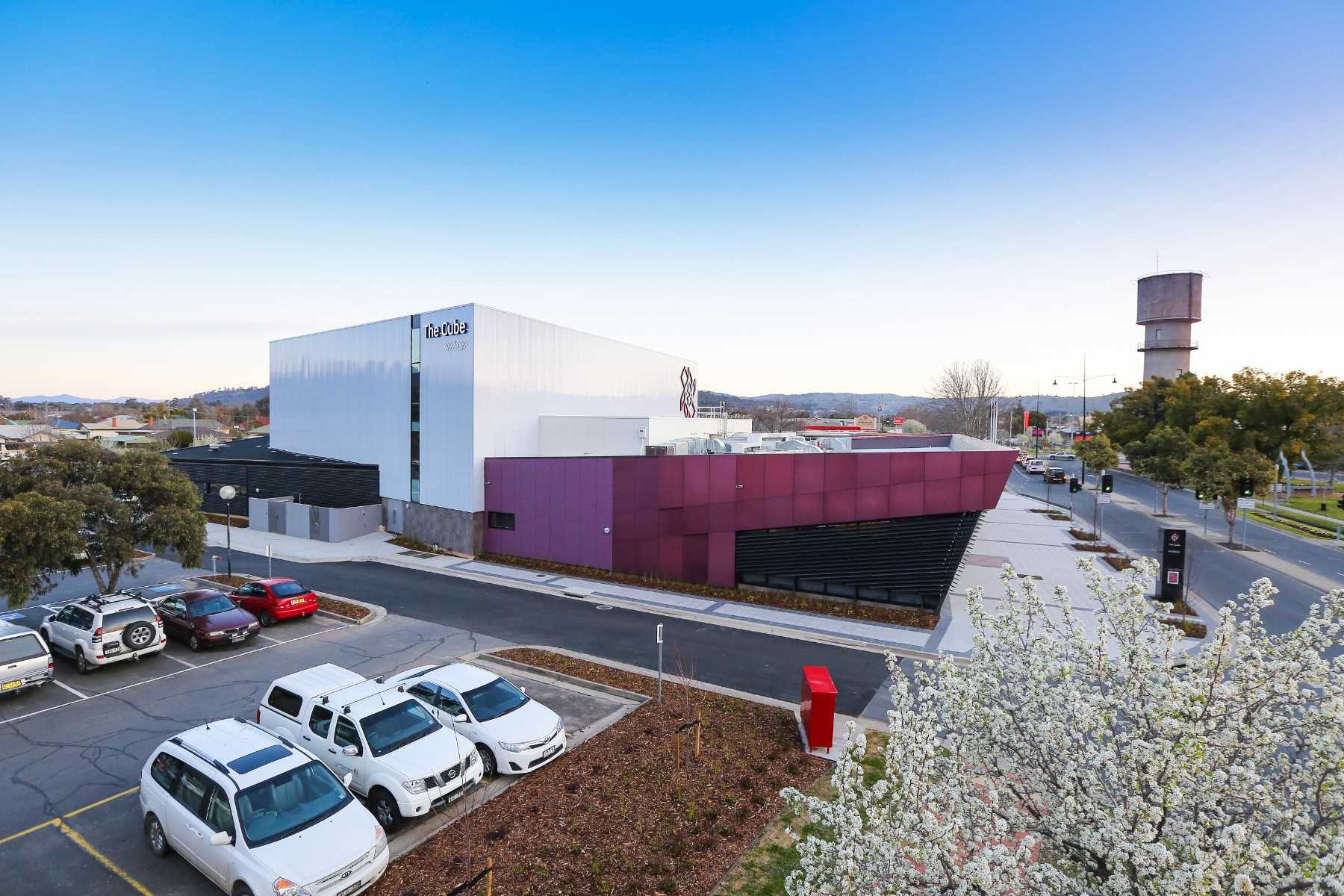
The Cube (Art & Community Entertainment Centre) Wodonga City Council
As a dynamic, multi-use function centre – The Cube caters for groups ranging in size from 30 to 1500 people. The main auditorium contains a complete fit out for use as both a Performing Arts space with state-of-the-art audio visual equipment the retractable seating bank seats 340 ticket holders, while also catering for Gala Dinners for 300 guests.
Named ‘The Cube’ for the shape of the Auditorium, the building is physically a ‘cube within a parallelogram’. The unique indoor/outdoor stage enables performances to the North & South, engaging throughout the adjacent Town Square. Zauner Construction delivered this space, also including separate café tenancy, meeting rooms, full back of house services, bar, box office and with complete accessibility for all patrons, a full hearing augmentation loop was included as well as access and egress requirements.
The feature illuminated façade material was internationally imported, and installed over the 25 tonne 12 metre high precast panels – which, being too large to transport, were actually cast within the auditorium on site before erection. Finally, cantilevered plant deck was installed to service the full building out of site – ensuring comfort for all patrons, without compromising architectural impact to the streetscape.
This project has been awarded:
2013 MBA NSW Best Commercial Project between $5 & $10 million
2013 MBA VIC Best Commercial Project over $6 million
2013 MBA North East Victoria Regional Builder of the Year
2013 MBA Victorian Regional Builder of the Year
6/9
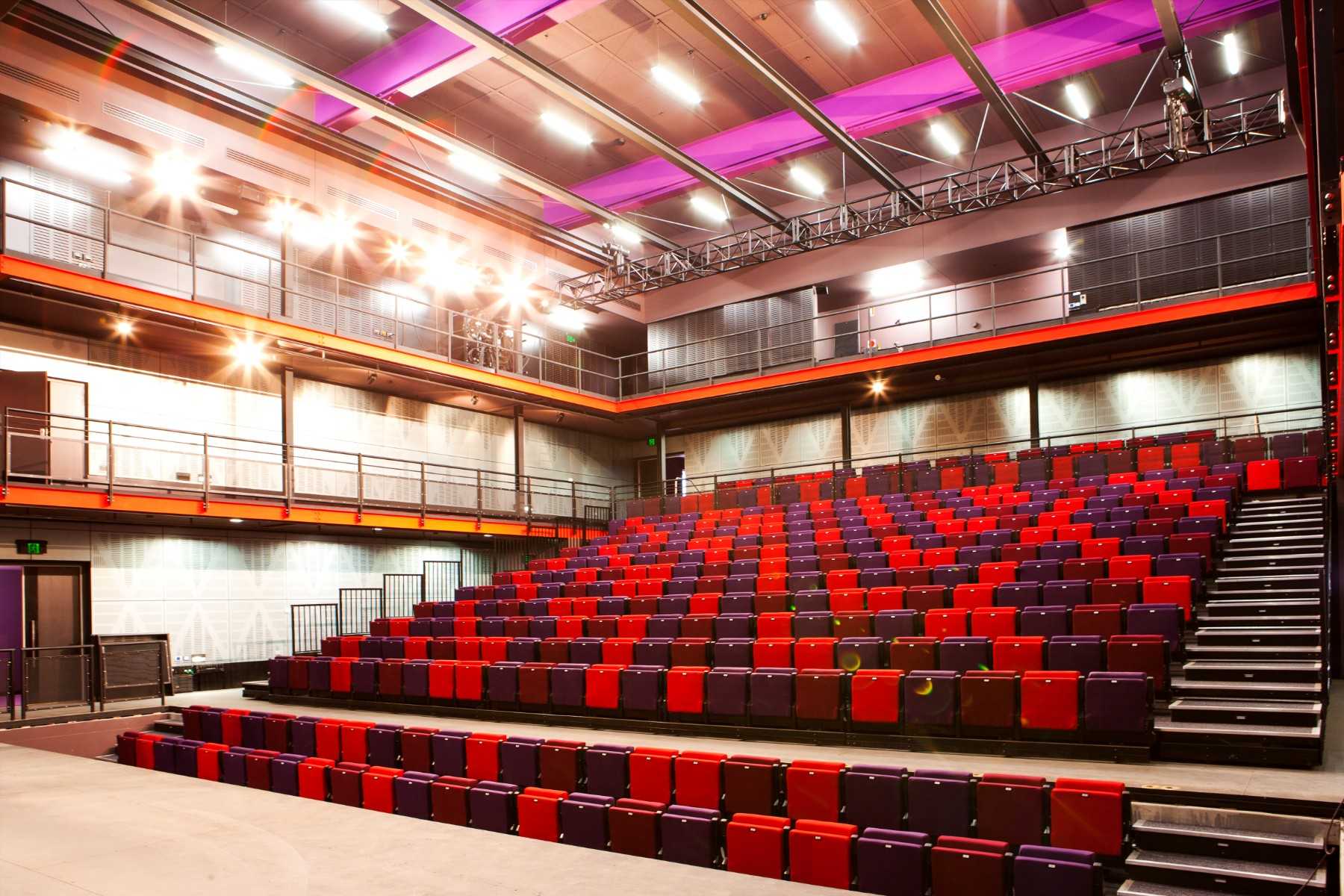
The Cube (Art & Community Entertainment Centre) Wodonga City Council
As a dynamic, multi-use function centre – The Cube caters for groups ranging in size from 30 to 1500 people. The main auditorium contains a complete fit out for use as both a Performing Arts space with state-of-the-art audio visual equipment the retractable seating bank seats 340 ticket holders, while also catering for Gala Dinners for 300 guests.
Named ‘The Cube’ for the shape of the Auditorium, the building is physically a ‘cube within a parallelogram’. The unique indoor/outdoor stage enables performances to the North & South, engaging throughout the adjacent Town Square. Zauner Construction delivered this space, also including separate café tenancy, meeting rooms, full back of house services, bar, box office and with complete accessibility for all patrons, a full hearing augmentation loop was included as well as access and egress requirements.
The feature illuminated façade material was internationally imported, and installed over the 25 tonne 12 metre high precast panels – which, being too large to transport, were actually cast within the auditorium on site before erection. Finally, cantilevered plant deck was installed to service the full building out of site – ensuring comfort for all patrons, without compromising architectural impact to the streetscape.
This project has been awarded:
2013 MBA NSW Best Commercial Project between $5 & $10 million
2013 MBA VIC Best Commercial Project over $6 million
2013 MBA North East Victoria Regional Builder of the Year
2013 MBA Victorian Regional Builder of the Year
7/9
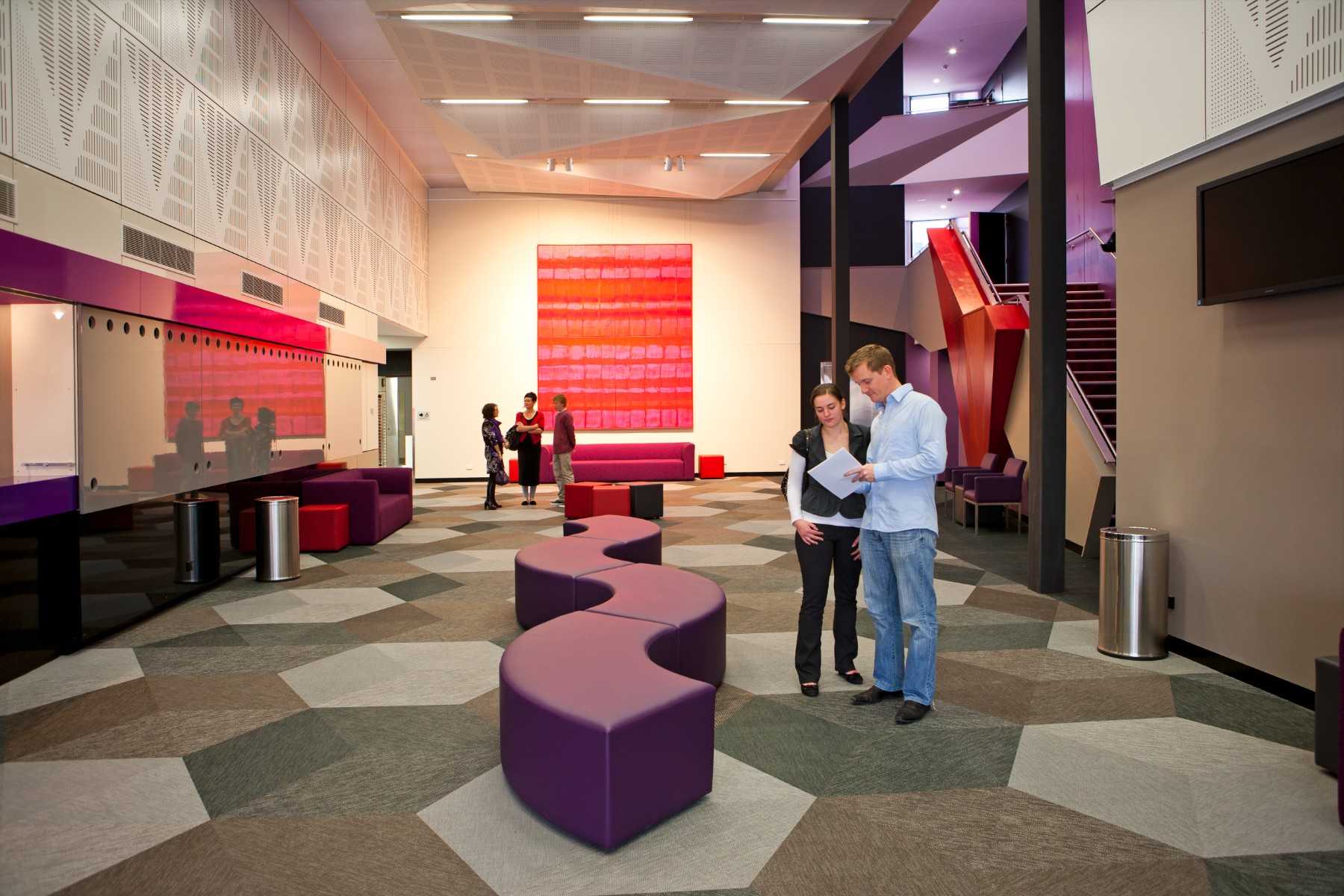
The Cube (Art & Community Entertainment Centre) Wodonga City Council
As a dynamic, multi-use function centre – The Cube caters for groups ranging in size from 30 to 1500 people. The main auditorium contains a complete fit out for use as both a Performing Arts space with state-of-the-art audio visual equipment the retractable seating bank seats 340 ticket holders, while also catering for Gala Dinners for 300 guests.
Named ‘The Cube’ for the shape of the Auditorium, the building is physically a ‘cube within a parallelogram’. The unique indoor/outdoor stage enables performances to the North & South, engaging throughout the adjacent Town Square. Zauner Construction delivered this space, also including separate café tenancy, meeting rooms, full back of house services, bar, box office and with complete accessibility for all patrons, a full hearing augmentation loop was included as well as access and egress requirements.
The feature illuminated façade material was internationally imported, and installed over the 25 tonne 12 metre high precast panels – which, being too large to transport, were actually cast within the auditorium on site before erection. Finally, cantilevered plant deck was installed to service the full building out of site – ensuring comfort for all patrons, without compromising architectural impact to the streetscape.
This project has been awarded:
2013 MBA NSW Best Commercial Project between $5 & $10 million
2013 MBA VIC Best Commercial Project over $6 million
2013 MBA North East Victoria Regional Builder of the Year
2013 MBA Victorian Regional Builder of the Year
8/9
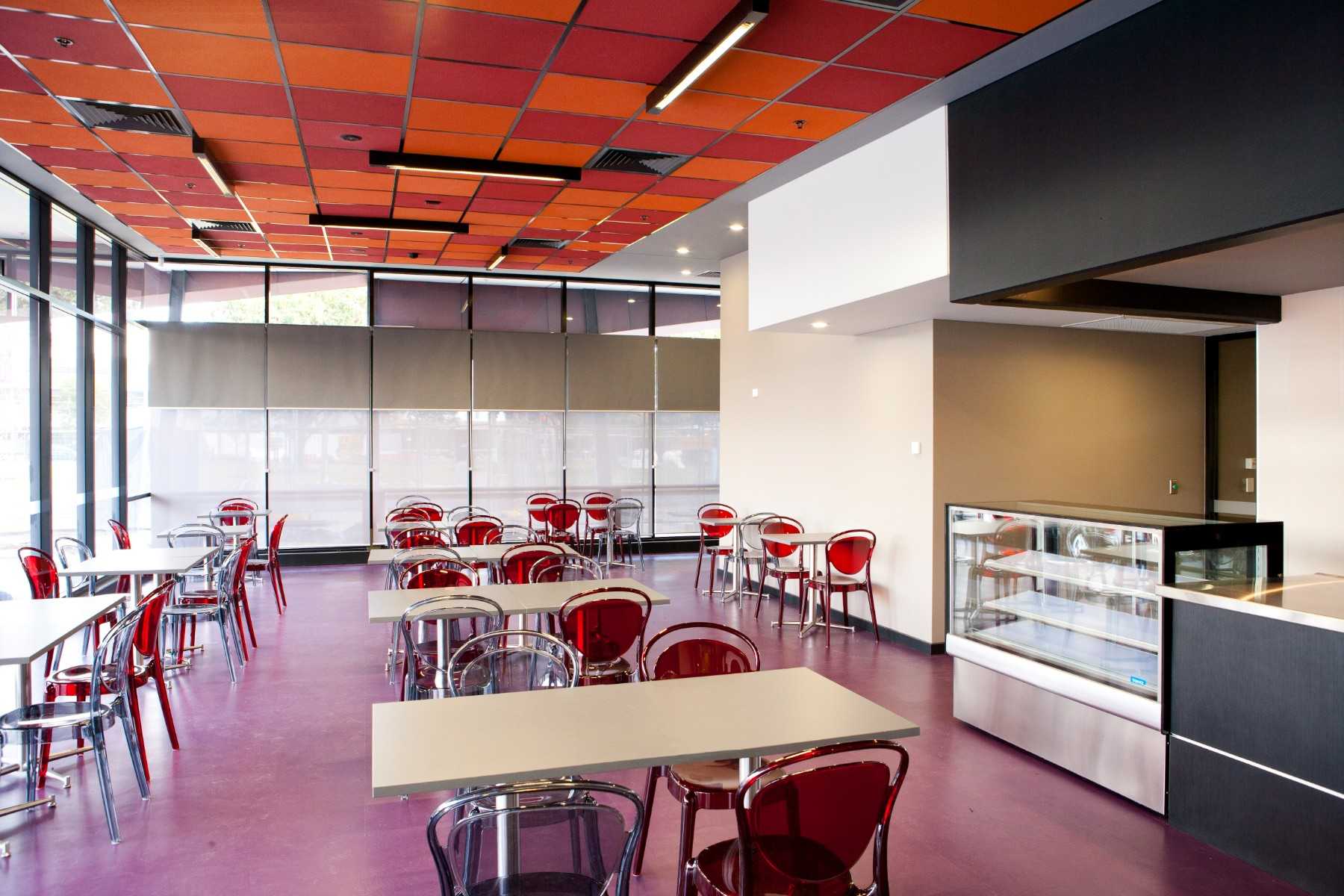
The Cube (Art & Community Entertainment Centre) Wodonga City Council
As a dynamic, multi-use function centre – The Cube caters for groups ranging in size from 30 to 1500 people. The main auditorium contains a complete fit out for use as both a Performing Arts space with state-of-the-art audio visual equipment the retractable seating bank seats 340 ticket holders, while also catering for Gala Dinners for 300 guests.
Named ‘The Cube’ for the shape of the Auditorium, the building is physically a ‘cube within a parallelogram’. The unique indoor/outdoor stage enables performances to the North & South, engaging throughout the adjacent Town Square. Zauner Construction delivered this space, also including separate café tenancy, meeting rooms, full back of house services, bar, box office and with complete accessibility for all patrons, a full hearing augmentation loop was included as well as access and egress requirements.
The feature illuminated façade material was internationally imported, and installed over the 25 tonne 12 metre high precast panels – which, being too large to transport, were actually cast within the auditorium on site before erection. Finally, cantilevered plant deck was installed to service the full building out of site – ensuring comfort for all patrons, without compromising architectural impact to the streetscape.
This project has been awarded:
2013 MBA NSW Best Commercial Project between $5 & $10 million
2013 MBA VIC Best Commercial Project over $6 million
2013 MBA North East Victoria Regional Builder of the Year
2013 MBA Victorian Regional Builder of the Year
9/9
Other sectors
Back toConstruction
