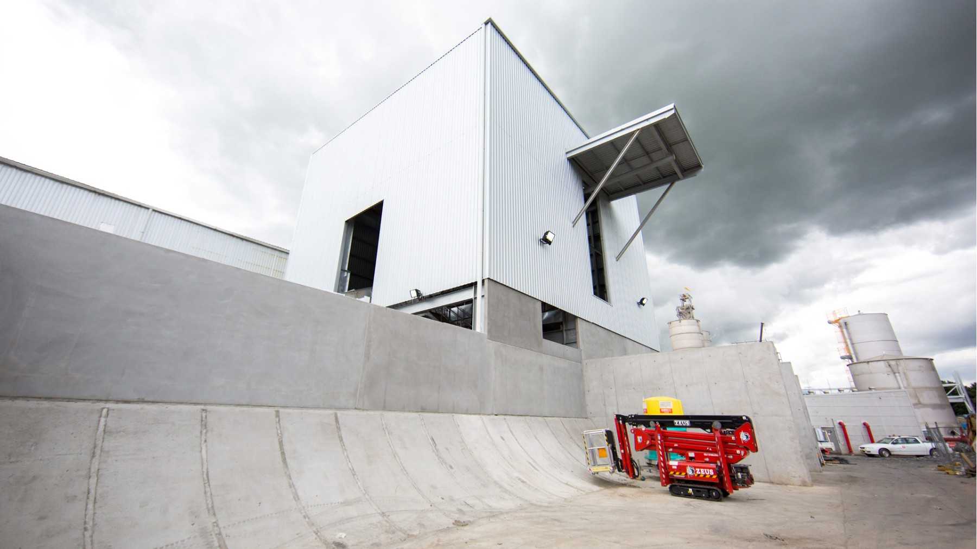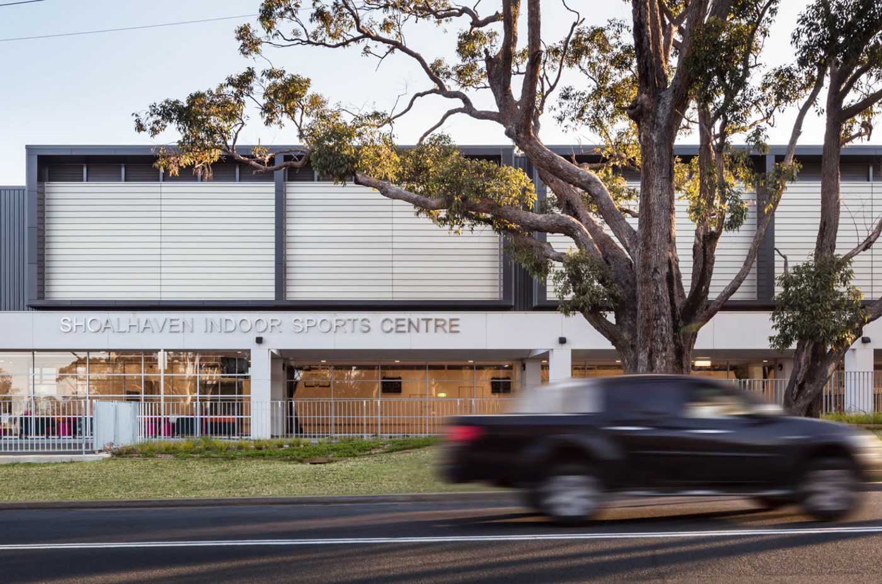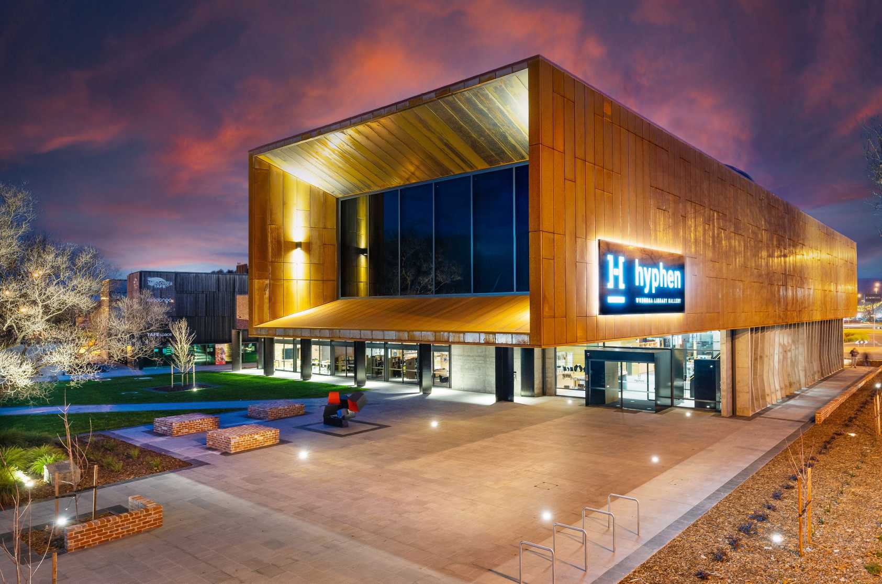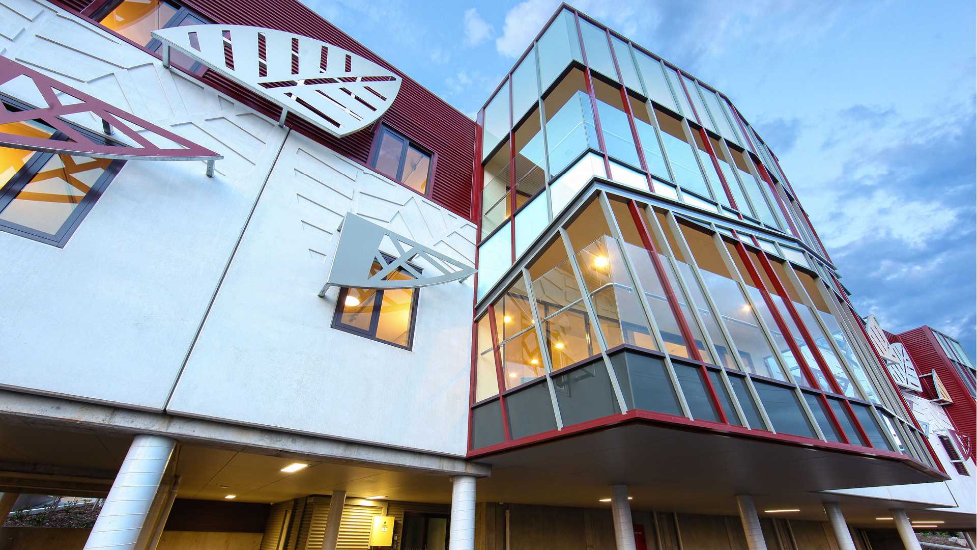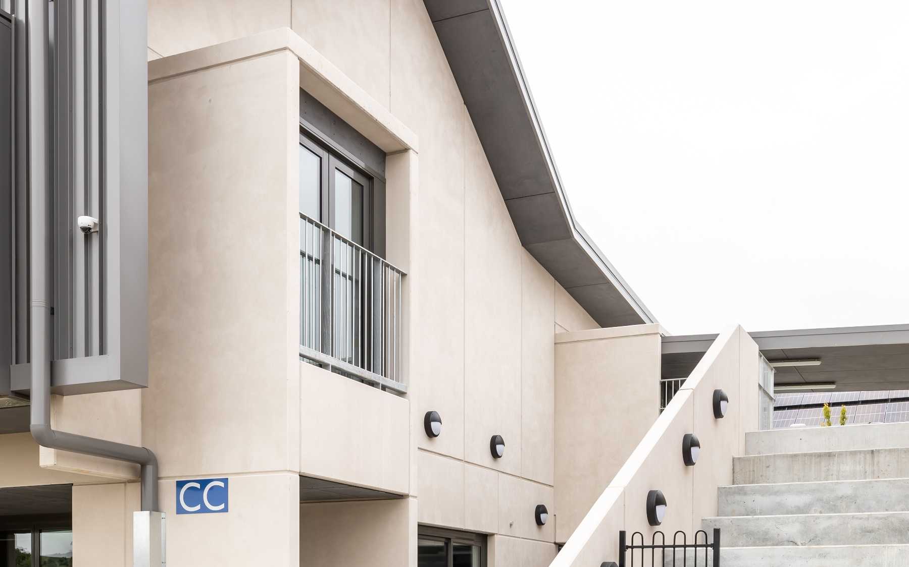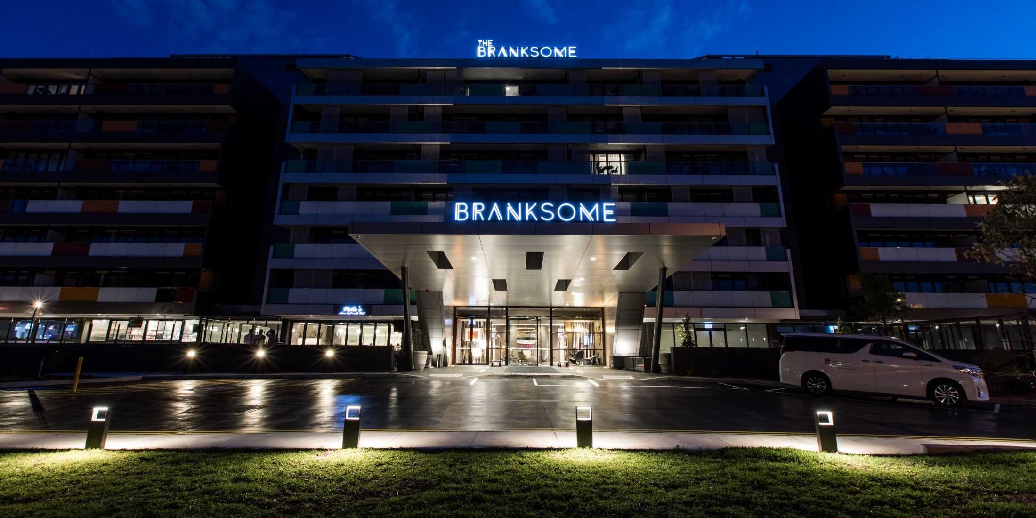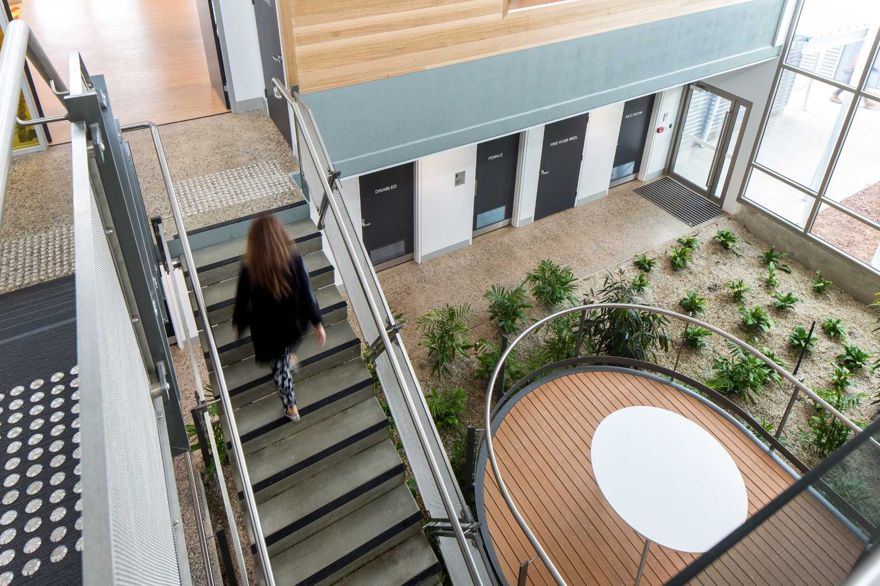For many years, we’ve delivered innovative large-scale facilities that have empowered regional and metropolitan communities to achieve better health outcomes.
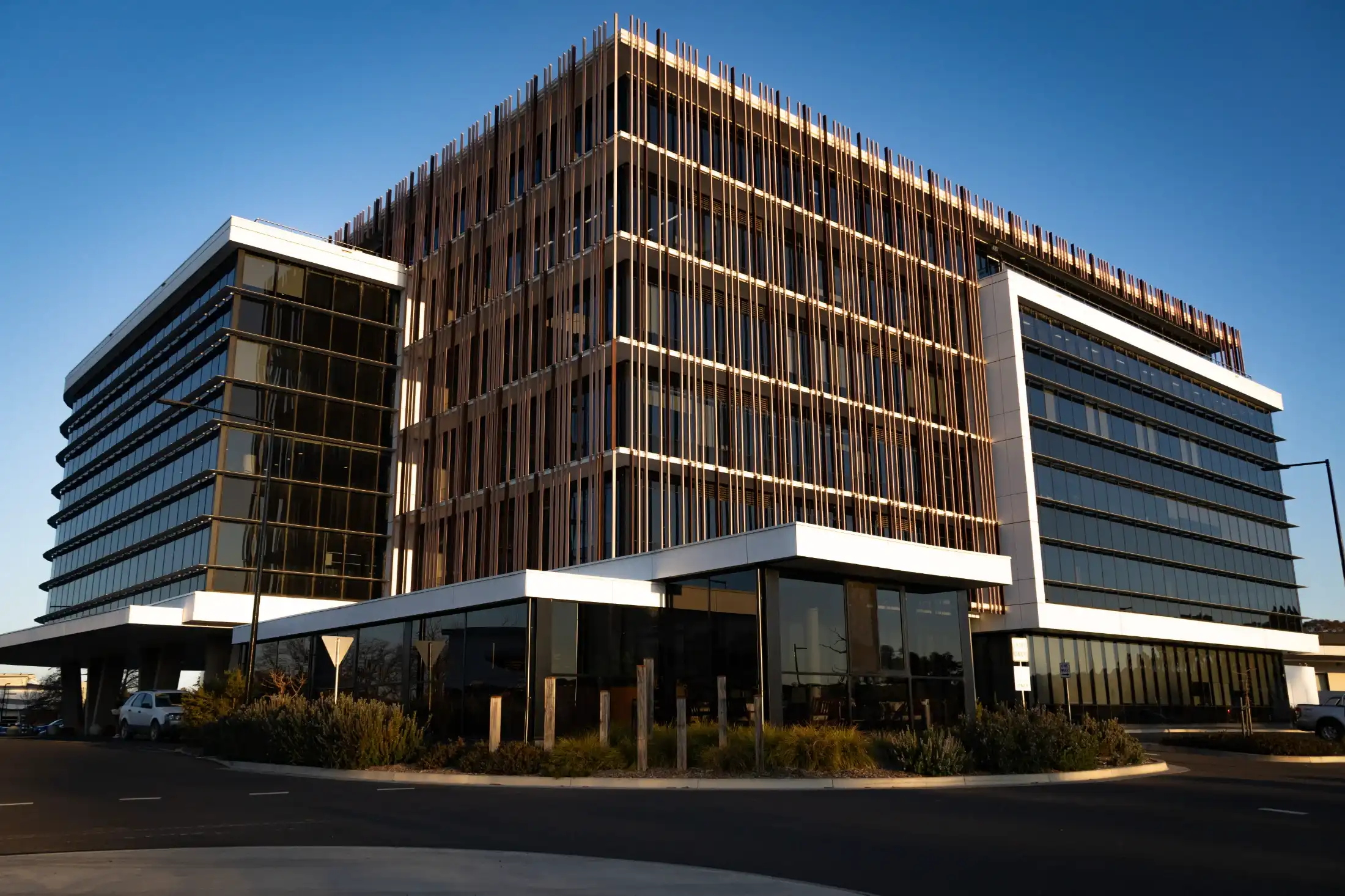
Selected projects
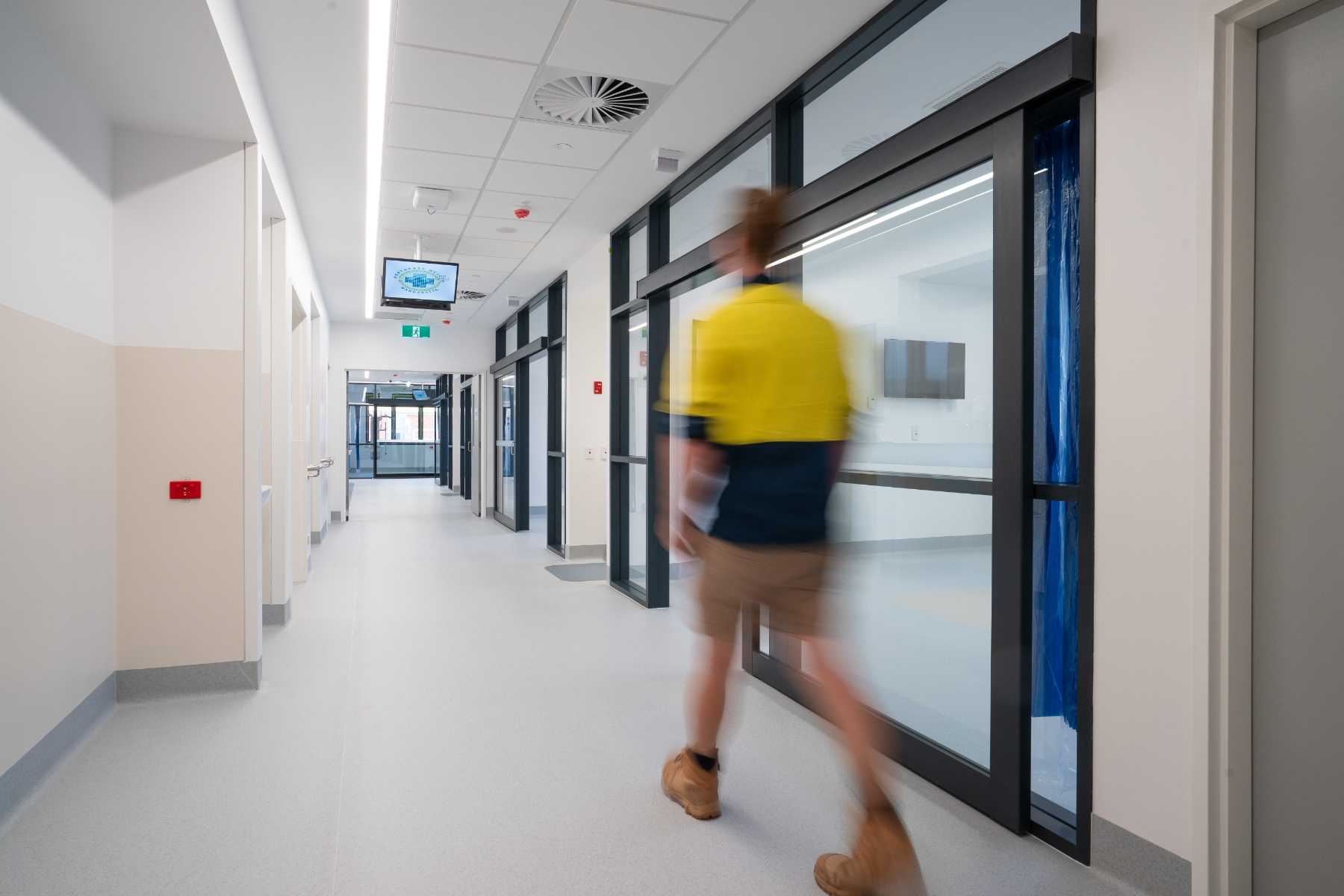
Selected projects
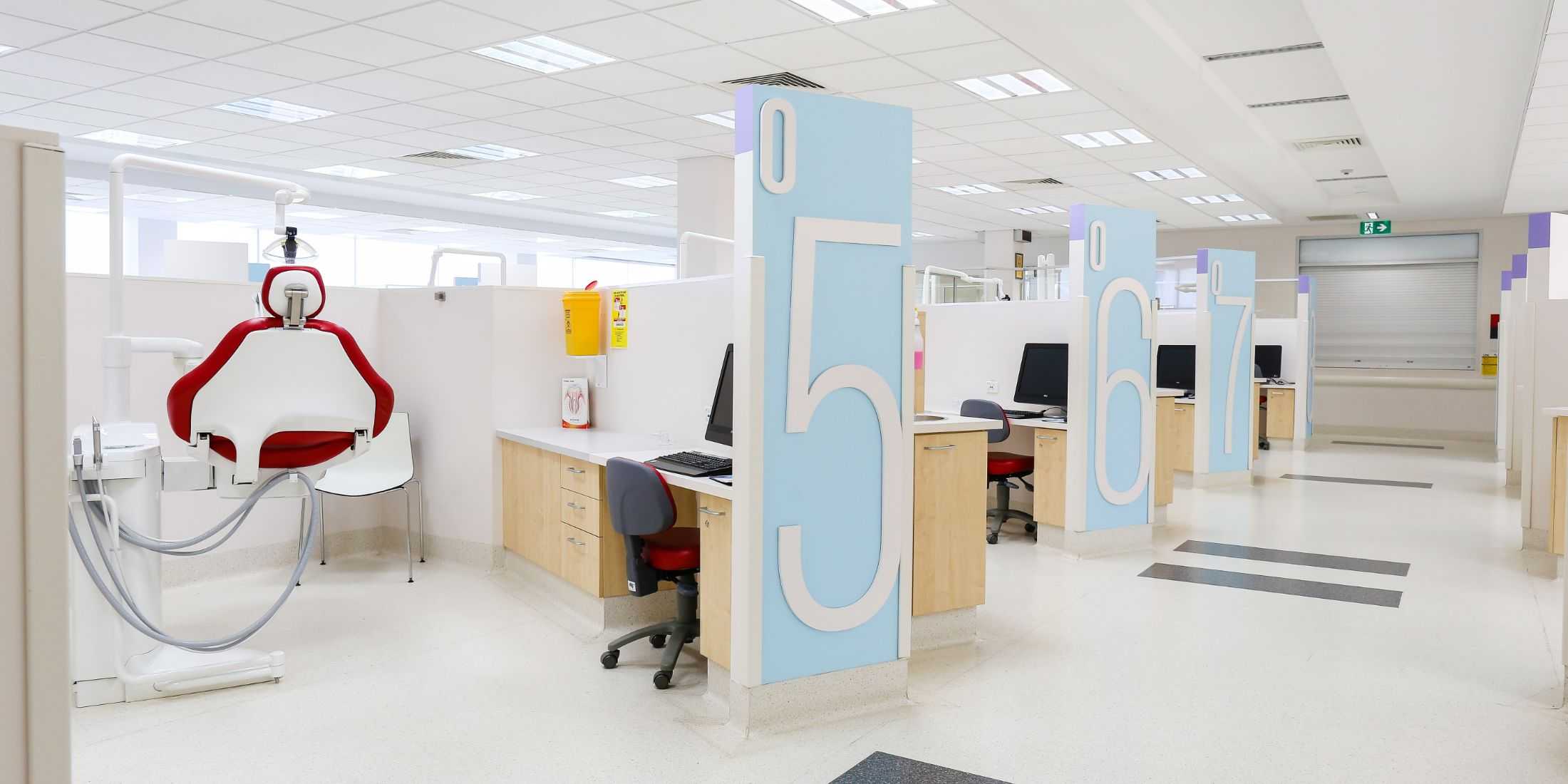
Selected projects
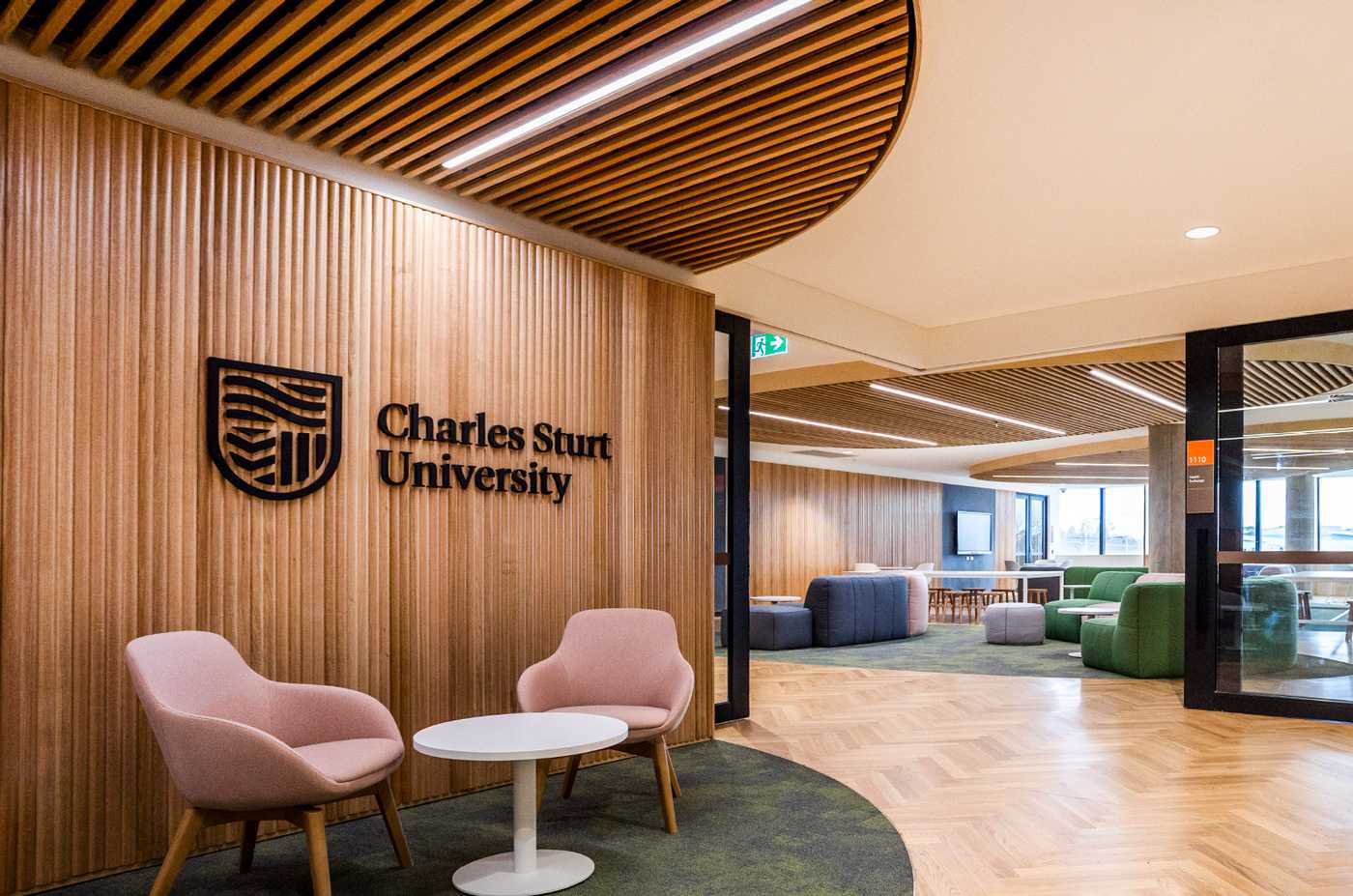
Selected projects
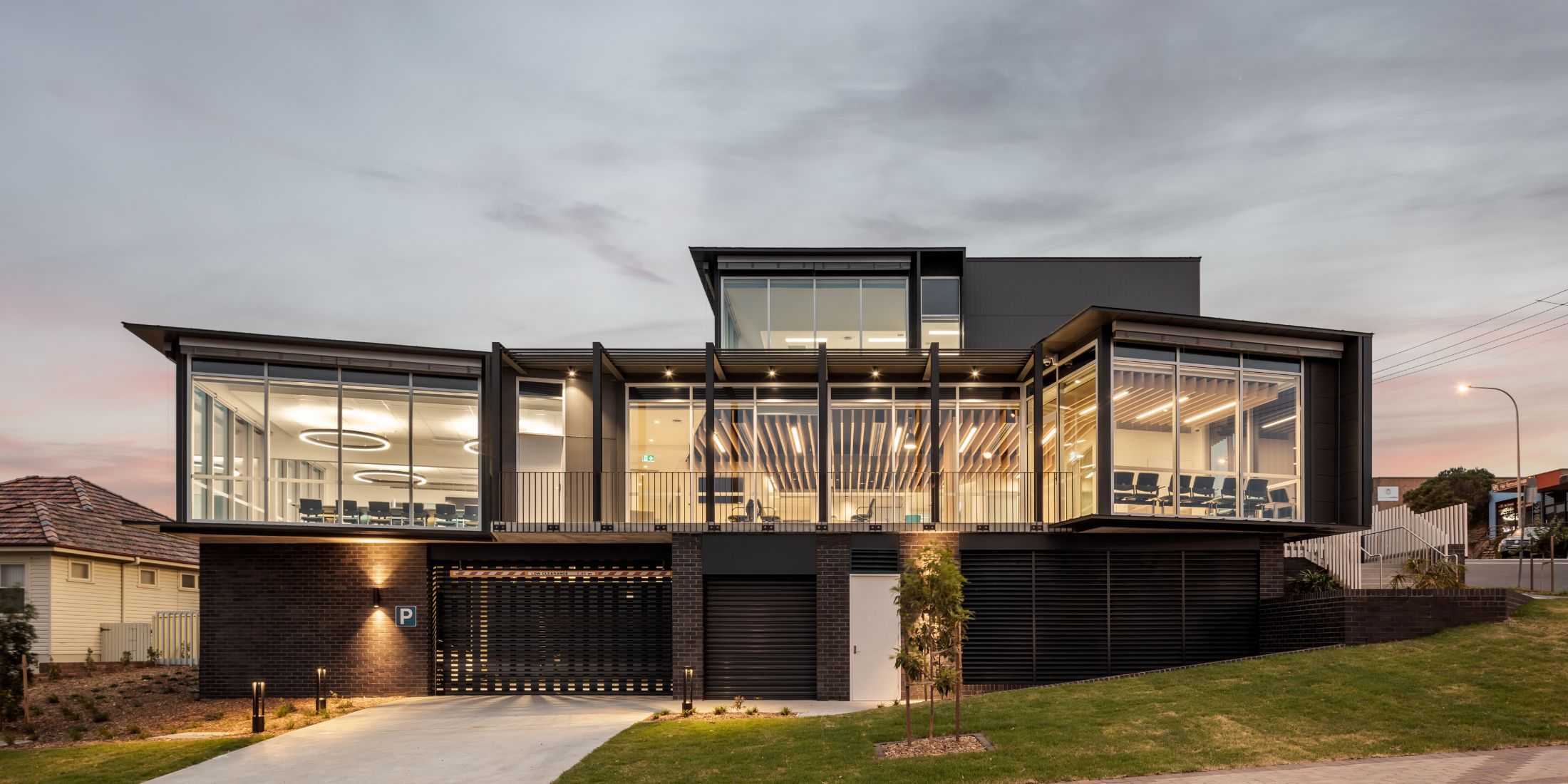
Selected projects
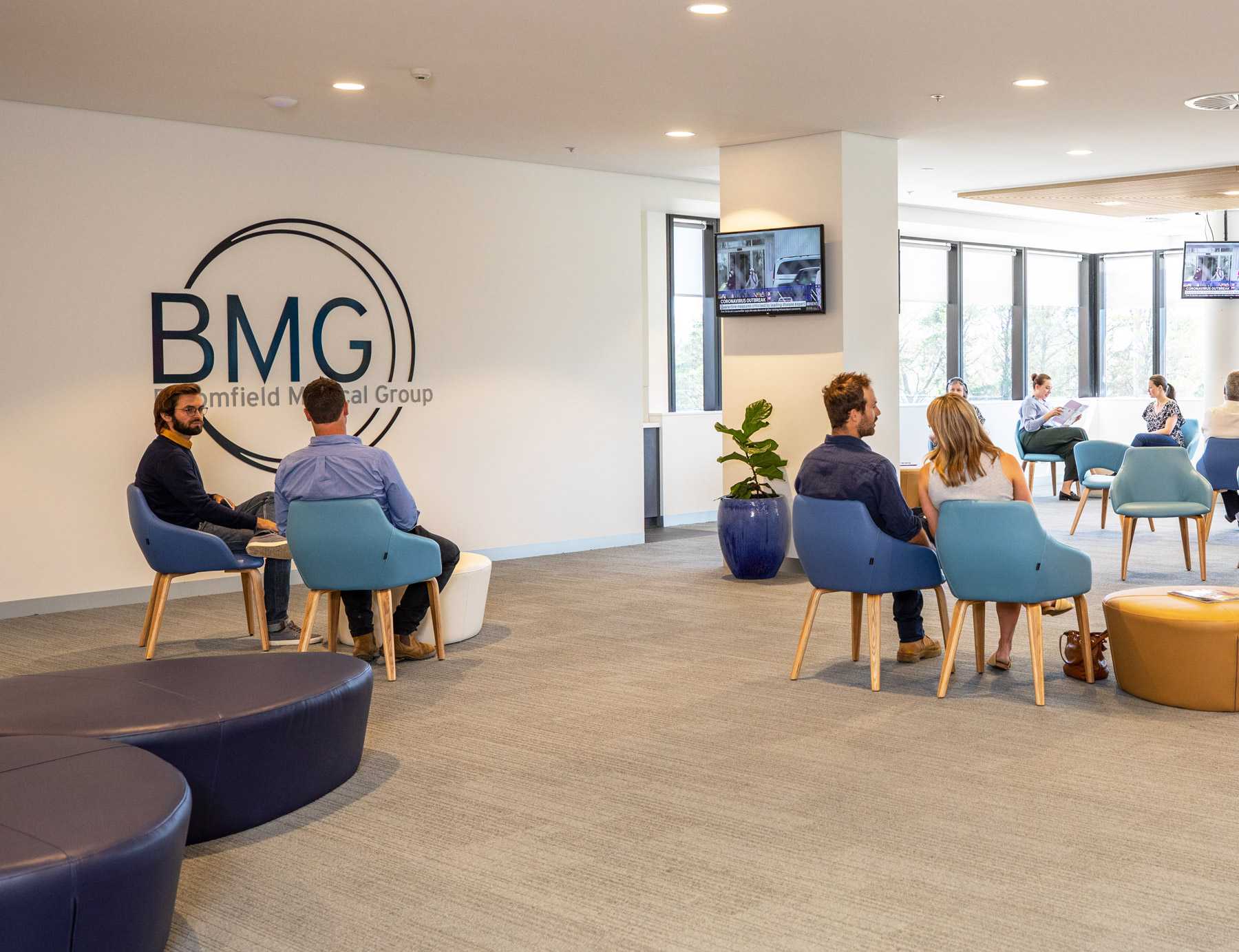
Selected projects
Health
Recent projects
- Canowindra HealthOne (In Progress)
- Orange Hospital Service Palliative Care Unit (In Progress)
- Albury Wodonga Health - Key Worker Accommodation (In Progress)
- Albury Wodonga Health - Fire Sprinkler Upgrade (In Progress)
- Beechworth Ambulance (In Progress)
- Charles Sturt University Simulation Space, Orange
- Northeast Health Redevelopment, Wangaratta
- Ramsay Surgical Centre, Orange
- HealthOne, Ulladulla
- Wagga Wagga Ambulance Station
- Insight Private Hospital
- Albury Day Surgery
- Bega Ambulance Station
- Berrigan Hospital and Health Services
- Calvary Health Care, Wagga Wagga
- CSU School of Dentistry and Health Sciences Buildings, Orange
- HealthOne, Corowa
- Corowa Medical Centre
- Forbes Hospital Stage 1 Works
- Gardens Medical Centre, Albury
- Goulburn Hospital Chisholm Ross Centre Upgrade
- Goulburn Hospital Theatre Upgrade
- Peak Hill Multi-Purpose Service Redevelopment
- Riverina Cardiology Medical Consulting Rooms, Wagga Wagga
- University of NSW School of Rural Health Facility, Albury

Bloomfield Medical Centre
Standing at seven storeys tall, the design and construction of Bloomfield Medical Centre provides medical practices ranging from general practice and a private hospital to specialist opthalmology, radiology, pathology and a university medical school.
Constructed with post-tension structural concrete methodology, complimented by feature glazing and cladding to the façade, the development is serviced by four internal lifts and extensive services infrastructure, with provision for future works.
Following the delivery of the main building structure, complete fit out was undertaken to all tenancies, including specialist medical.
1/15
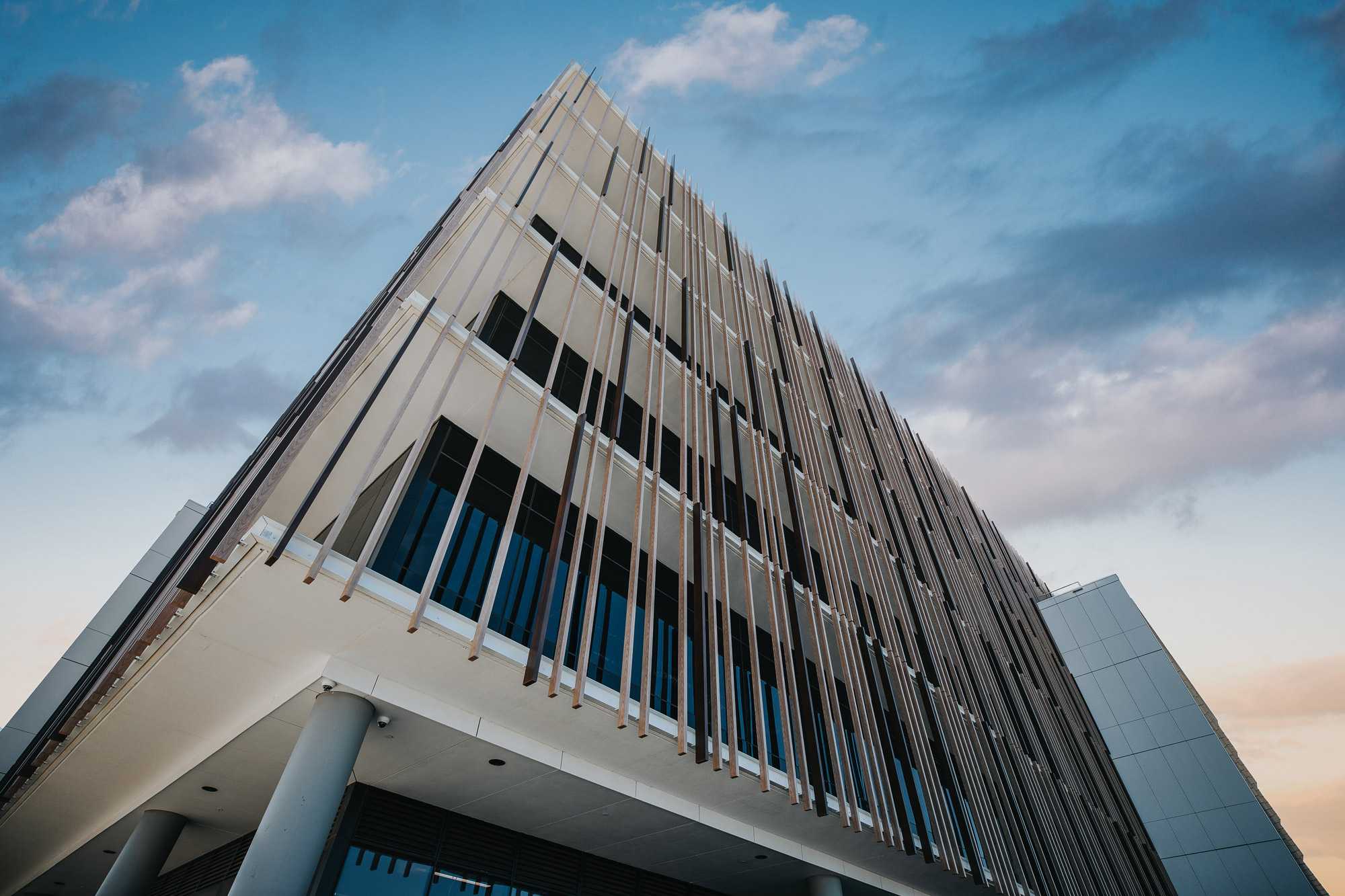
Bloomfield Medical Centre
Standing at seven storeys tall, the design and construction of Bloomfield Medical Centre provides medical practices ranging from general practice and a private hospital to specialist opthalmology, radiology, pathology and a university medical school.
Constructed with post-tension structural concrete methodology, complimented by feature glazing and cladding to the façade, the development is serviced by four internal lifts and extensive services infrastructure, with provision for future works.
Following the delivery of the main building structure, complete fit out was undertaken to all tenancies, including specialist medical.
2/15
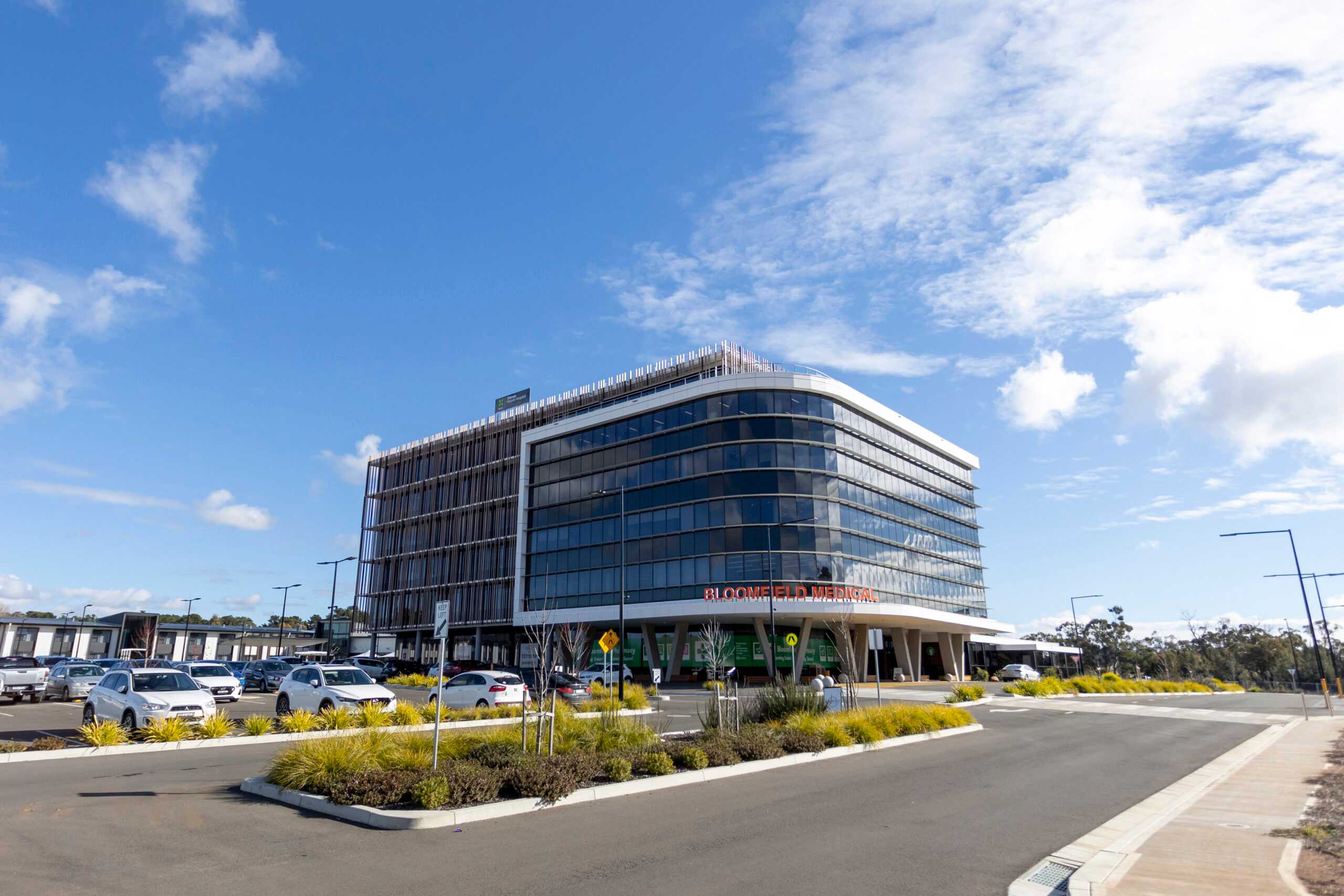
Bloomfield Medical Centre
Standing at seven storeys tall, the design and construction of Bloomfield Medical Centre provides medical practices ranging from general practice and a private hospital to specialist opthalmology, radiology, pathology and a university medical school.
Constructed with post-tension structural concrete methodology, complimented by feature glazing and cladding to the façade, the development is serviced by four internal lifts and extensive services infrastructure, with provision for future works.
Following the delivery of the main building structure, complete fit out was undertaken to all tenancies, including specialist medical.
3/15
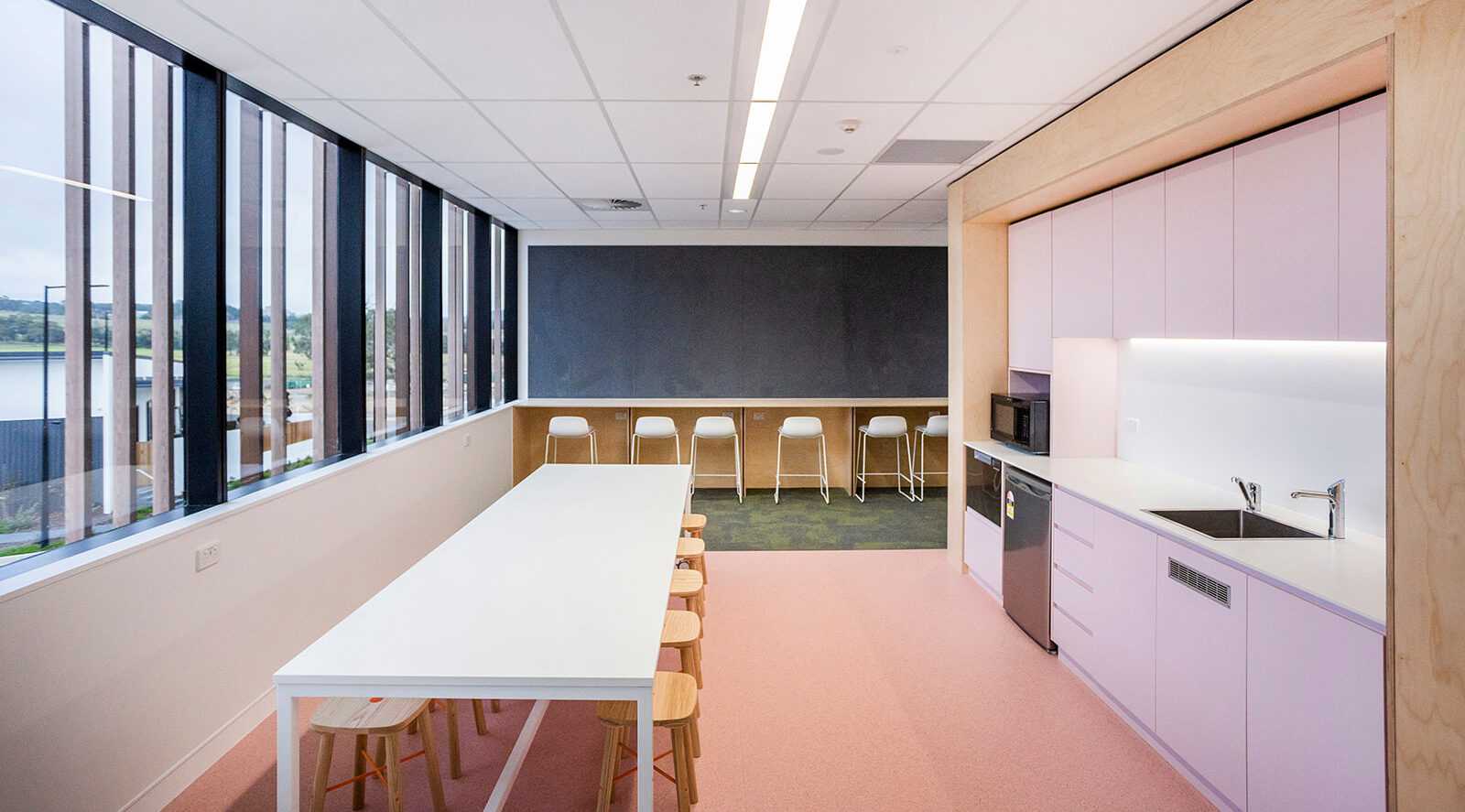
Bloomfield Medical Centre
Standing at seven storeys tall, the design and construction of Bloomfield Medical Centre provides medical practices ranging from general practice and a private hospital to specialist opthalmology, radiology, pathology and a university medical school.
Constructed with post-tension structural concrete methodology, complimented by feature glazing and cladding to the façade, the development is serviced by four internal lifts and extensive services infrastructure, with provision for future works.
Following the delivery of the main building structure, complete fit out was undertaken to all tenancies, including specialist medical.
4/15
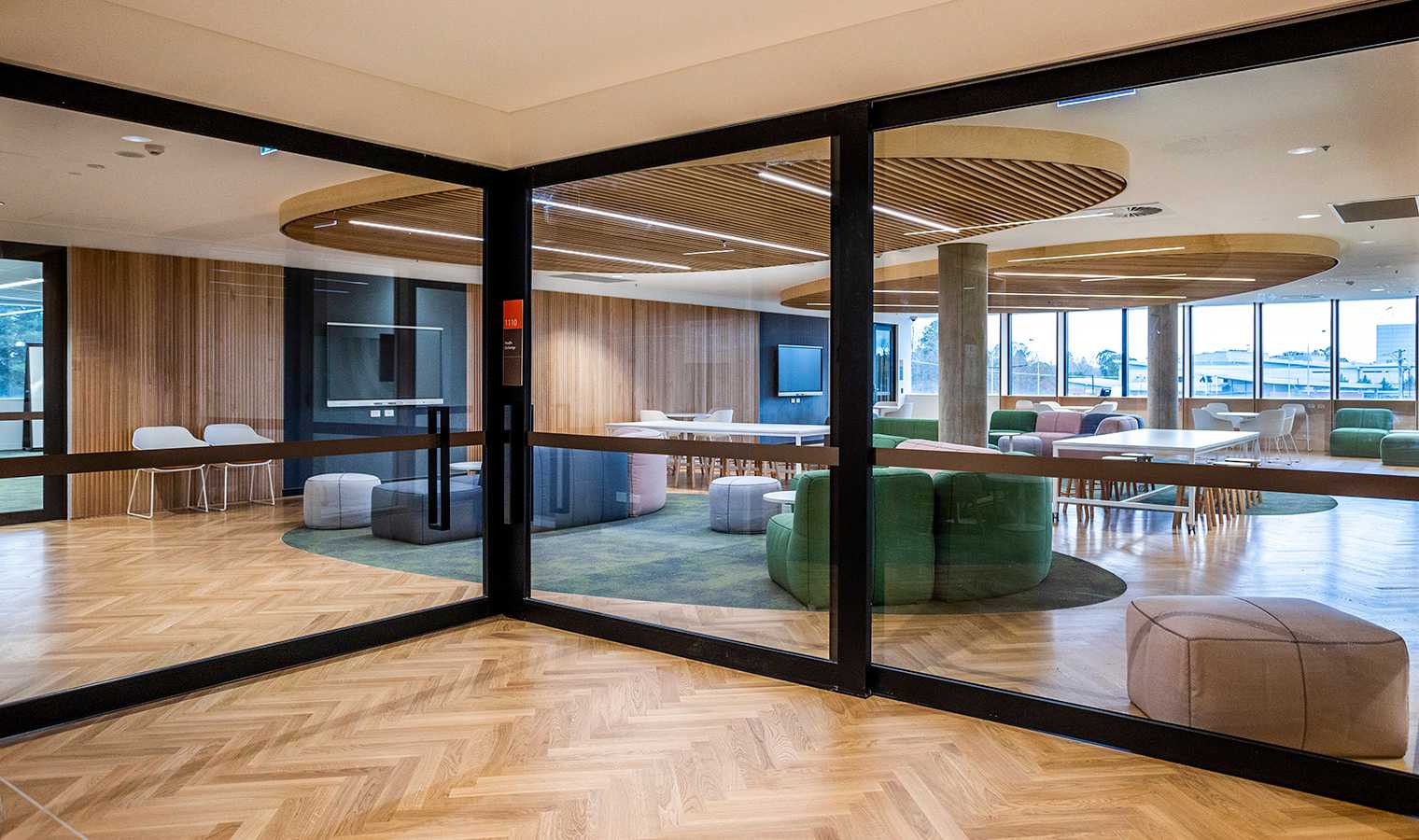
Bloomfield Medical Centre
Standing at seven storeys tall, the design and construction of Bloomfield Medical Centre provides medical practices ranging from general practice and a private hospital to specialist opthalmology, radiology, pathology and a university medical school.
Constructed with post-tension structural concrete methodology, complimented by feature glazing and cladding to the façade, the development is serviced by four internal lifts and extensive services infrastructure, with provision for future works.
Following the delivery of the main building structure, complete fit out was undertaken to all tenancies, including specialist medical.
5/15

Bloomfield Medical Centre
Standing at seven storeys tall, the design and construction of Bloomfield Medical Centre provides medical practices ranging from general practice and a private hospital to specialist opthalmology, radiology, pathology and a university medical school.
Constructed with post-tension structural concrete methodology, complimented by feature glazing and cladding to the façade, the development is serviced by four internal lifts and extensive services infrastructure, with provision for future works.
Following the delivery of the main building structure, complete fit out was undertaken to all tenancies, including specialist medical.
6/15
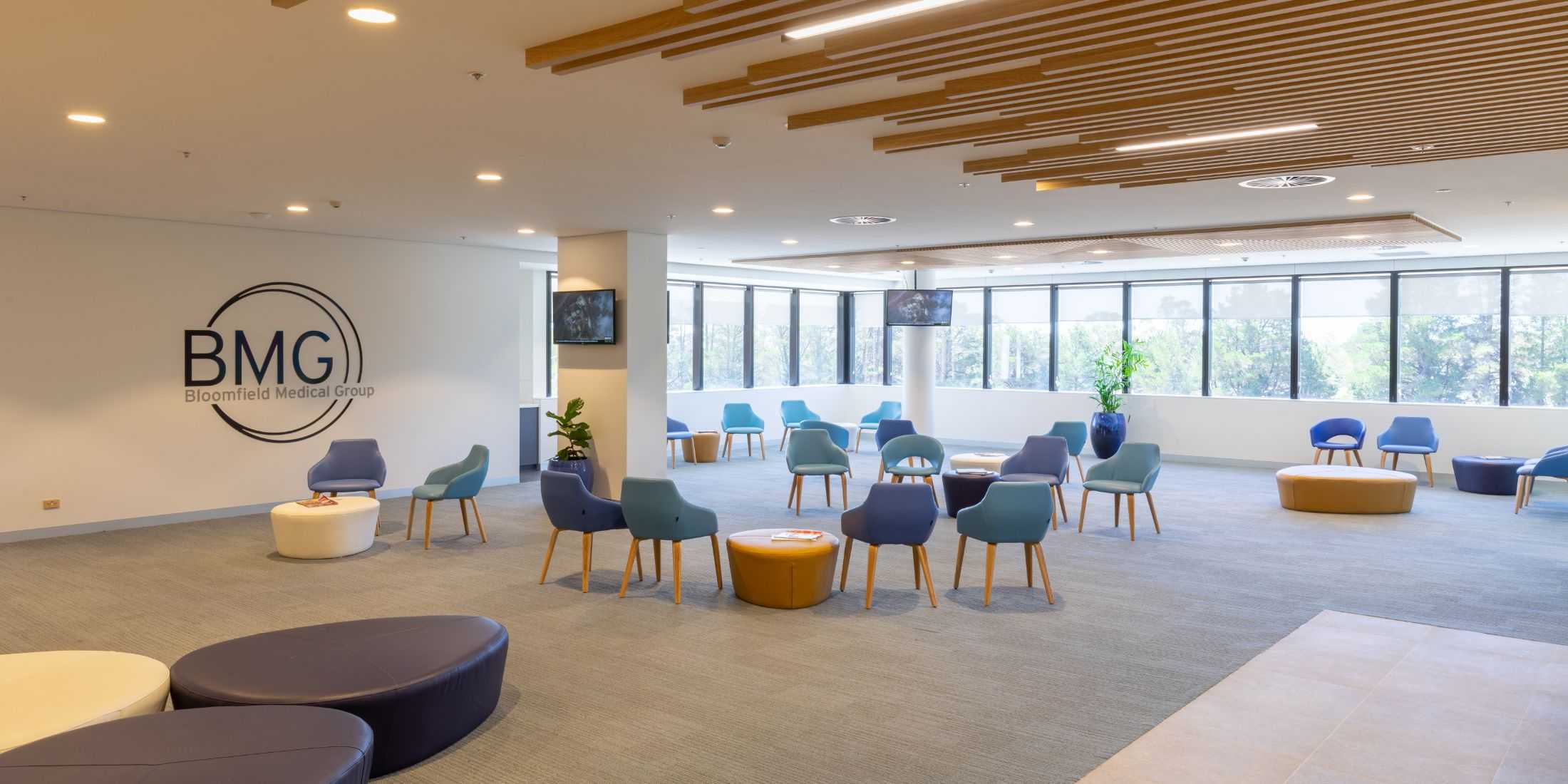
Bloomfield Medical Centre
Standing at seven storeys tall, the design and construction of Bloomfield Medical Centre provides medical practices ranging from general practice and a private hospital to specialist opthalmology, radiology, pathology and a university medical school.
Constructed with post-tension structural concrete methodology, complimented by feature glazing and cladding to the façade, the development is serviced by four internal lifts and extensive services infrastructure, with provision for future works.
Following the delivery of the main building structure, complete fit out was undertaken to all tenancies, including specialist medical.
7/15
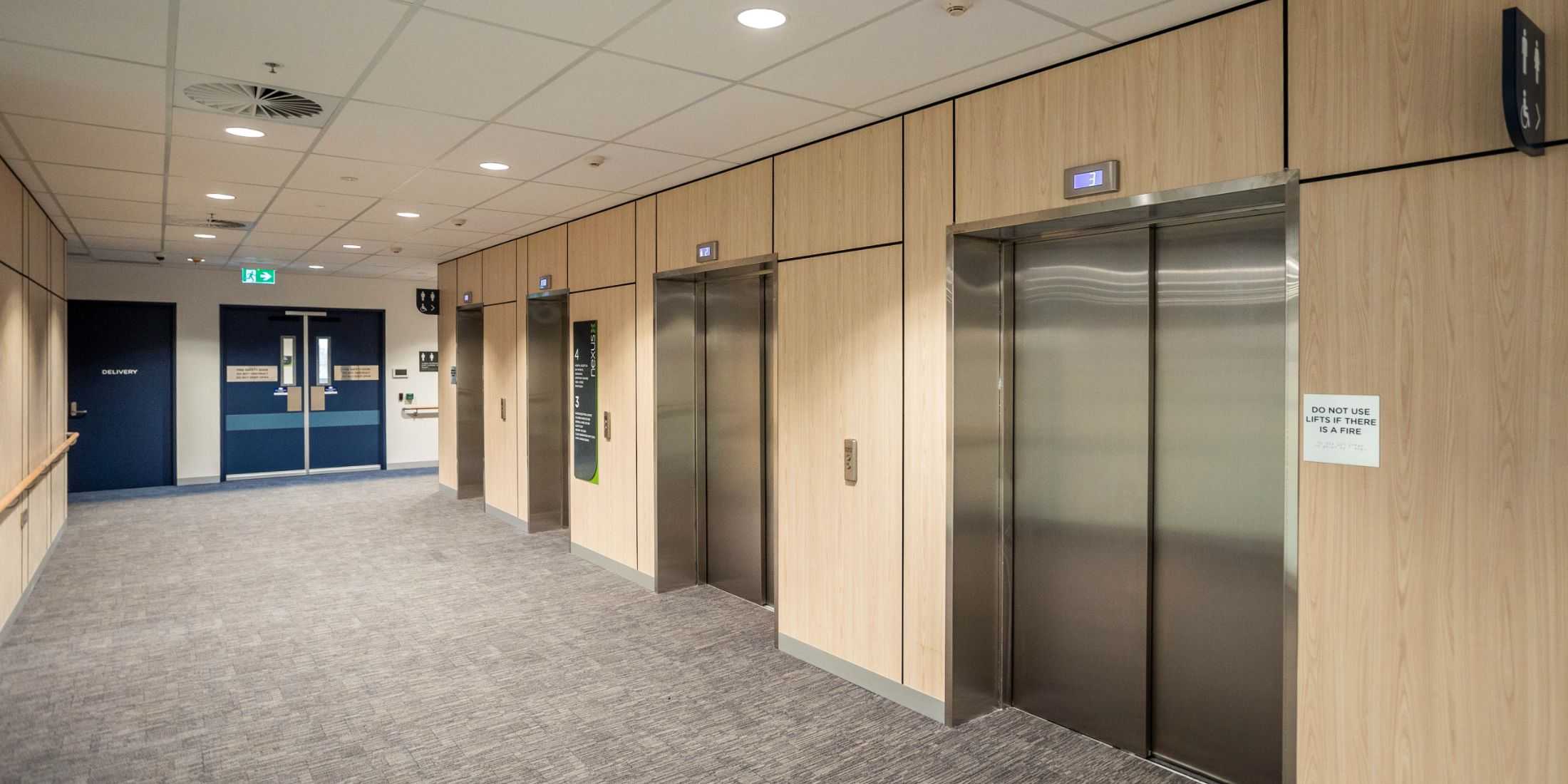
Bloomfield Medical Centre
Standing at seven storeys tall, the design and construction of Bloomfield Medical Centre provides medical practices ranging from general practice and a private hospital to specialist opthalmology, radiology, pathology and a university medical school.
Constructed with post-tension structural concrete methodology, complimented by feature glazing and cladding to the façade, the development is serviced by four internal lifts and extensive services infrastructure, with provision for future works.
Following the delivery of the main building structure, complete fit out was undertaken to all tenancies, including specialist medical.
8/15
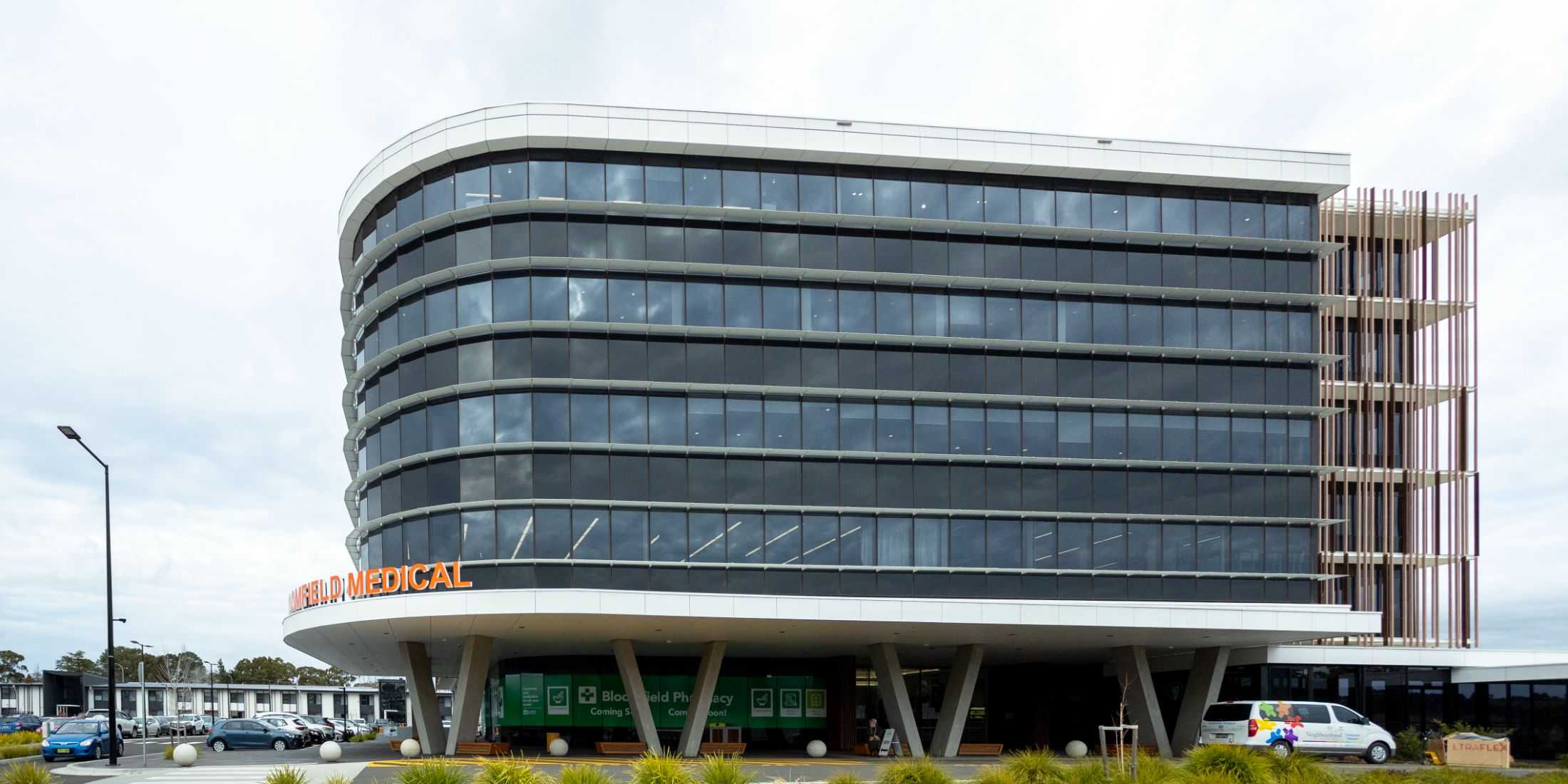
Bloomfield Medical Centre
Standing at seven storeys tall, the design and construction of Bloomfield Medical Centre provides medical practices ranging from general practice and a private hospital to specialist opthalmology, radiology, pathology and a university medical school.
Constructed with post-tension structural concrete methodology, complimented by feature glazing and cladding to the façade, the development is serviced by four internal lifts and extensive services infrastructure, with provision for future works.
Following the delivery of the main building structure, complete fit out was undertaken to all tenancies, including specialist medical.
9/15
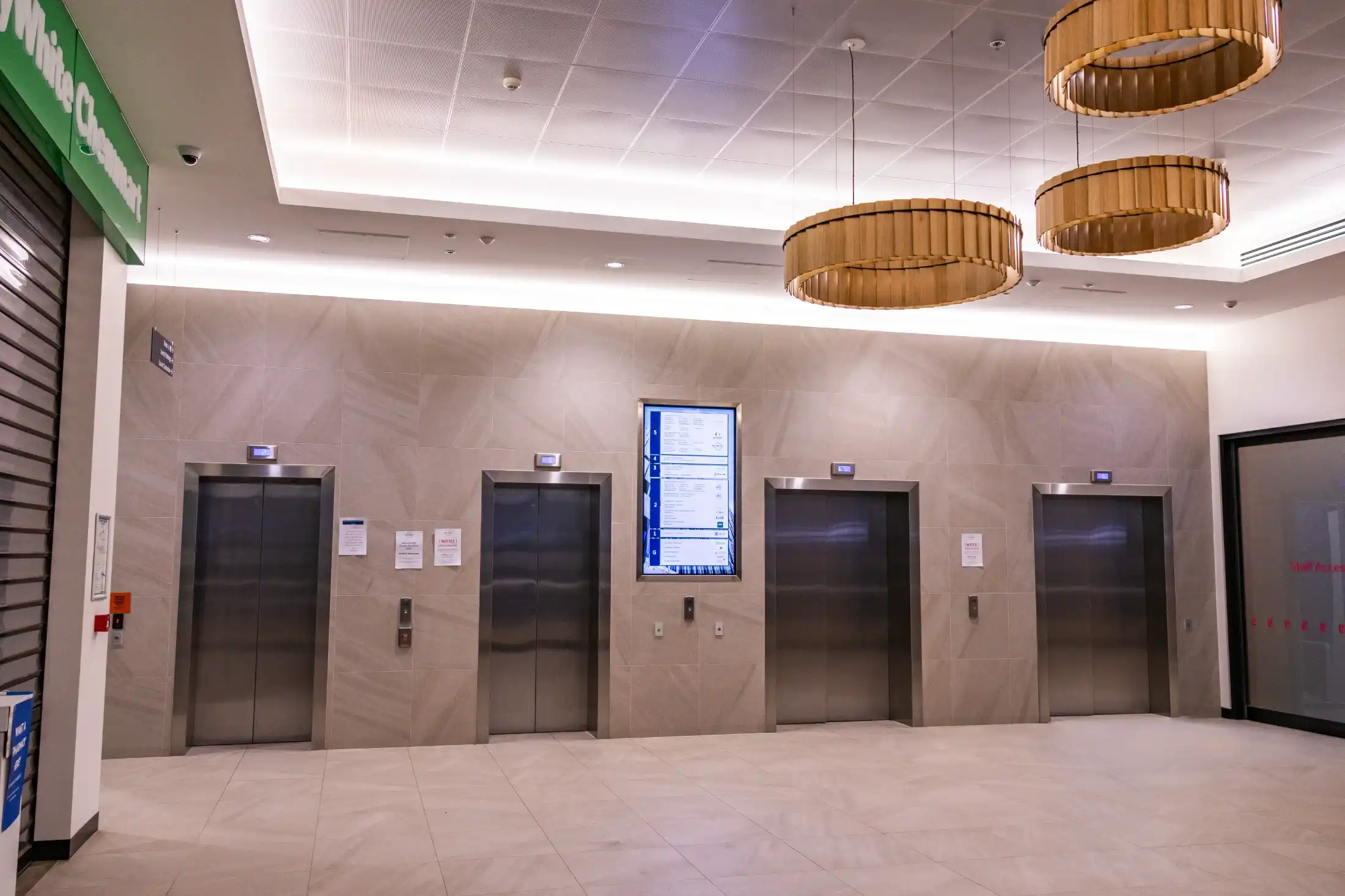
Bloomfield Medical Centre
Standing at seven storeys tall, the design and construction of Bloomfield Medical Centre provides medical practices ranging from general practice and a private hospital to specialist opthalmology, radiology, pathology and a university medical school.
Constructed with post-tension structural concrete methodology, complimented by feature glazing and cladding to the façade, the development is serviced by four internal lifts and extensive services infrastructure, with provision for future works.
Following the delivery of the main building structure, complete fit out was undertaken to all tenancies, including specialist medical.
10/15
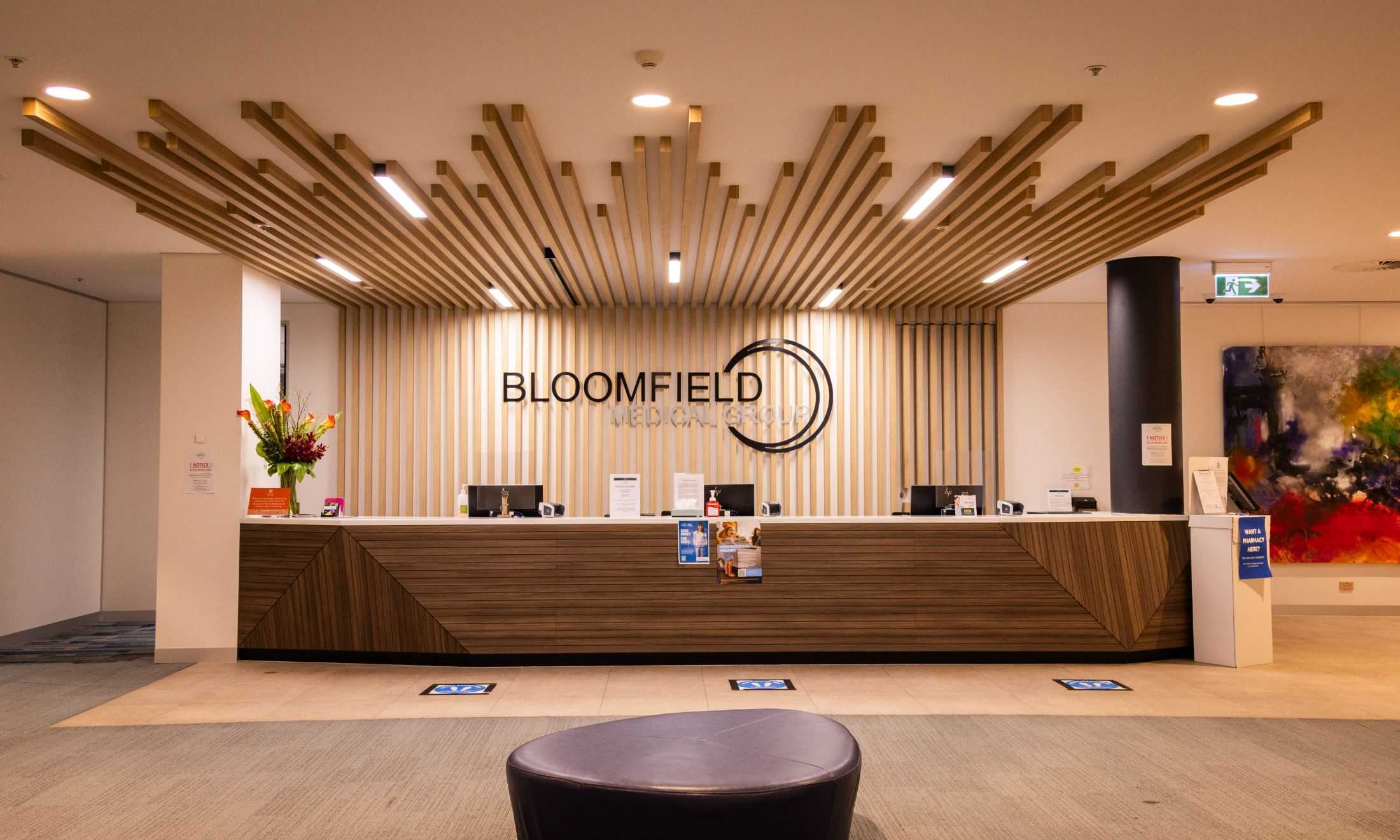
Bloomfield Medical Centre
Standing at seven storeys tall, the design and construction of Bloomfield Medical Centre provides medical practices ranging from general practice and a private hospital to specialist opthalmology, radiology, pathology and a university medical school.
Constructed with post-tension structural concrete methodology, complimented by feature glazing and cladding to the façade, the development is serviced by four internal lifts and extensive services infrastructure, with provision for future works.
Following the delivery of the main building structure, complete fit out was undertaken to all tenancies, including specialist medical.
11/15
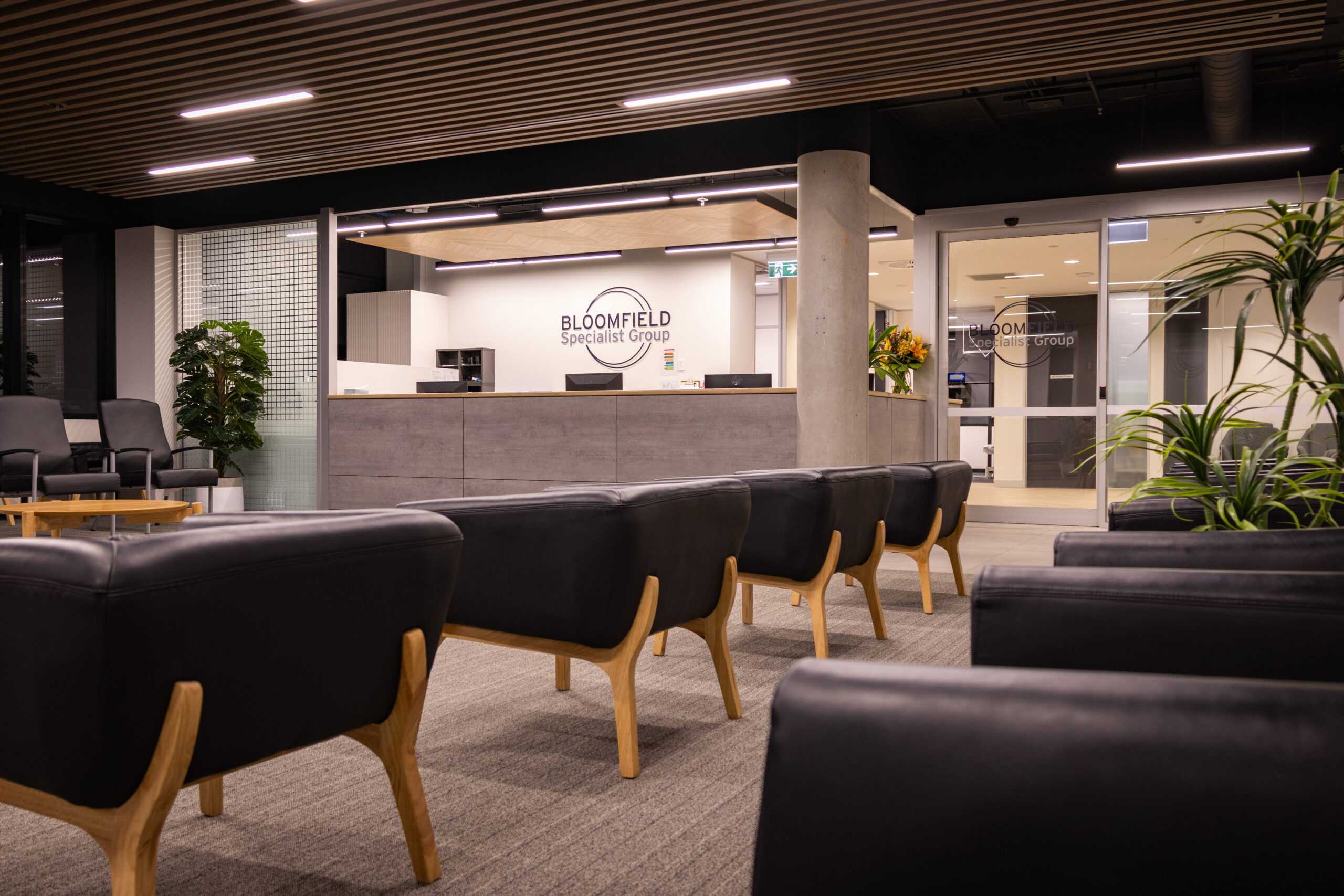
Bloomfield Medical Centre
Standing at seven storeys tall, the design and construction of Bloomfield Medical Centre provides medical practices ranging from general practice and a private hospital to specialist opthalmology, radiology, pathology and a university medical school.
Constructed with post-tension structural concrete methodology, complimented by feature glazing and cladding to the façade, the development is serviced by four internal lifts and extensive services infrastructure, with provision for future works.
Following the delivery of the main building structure, complete fit out was undertaken to all tenancies, including specialist medical.
12/15
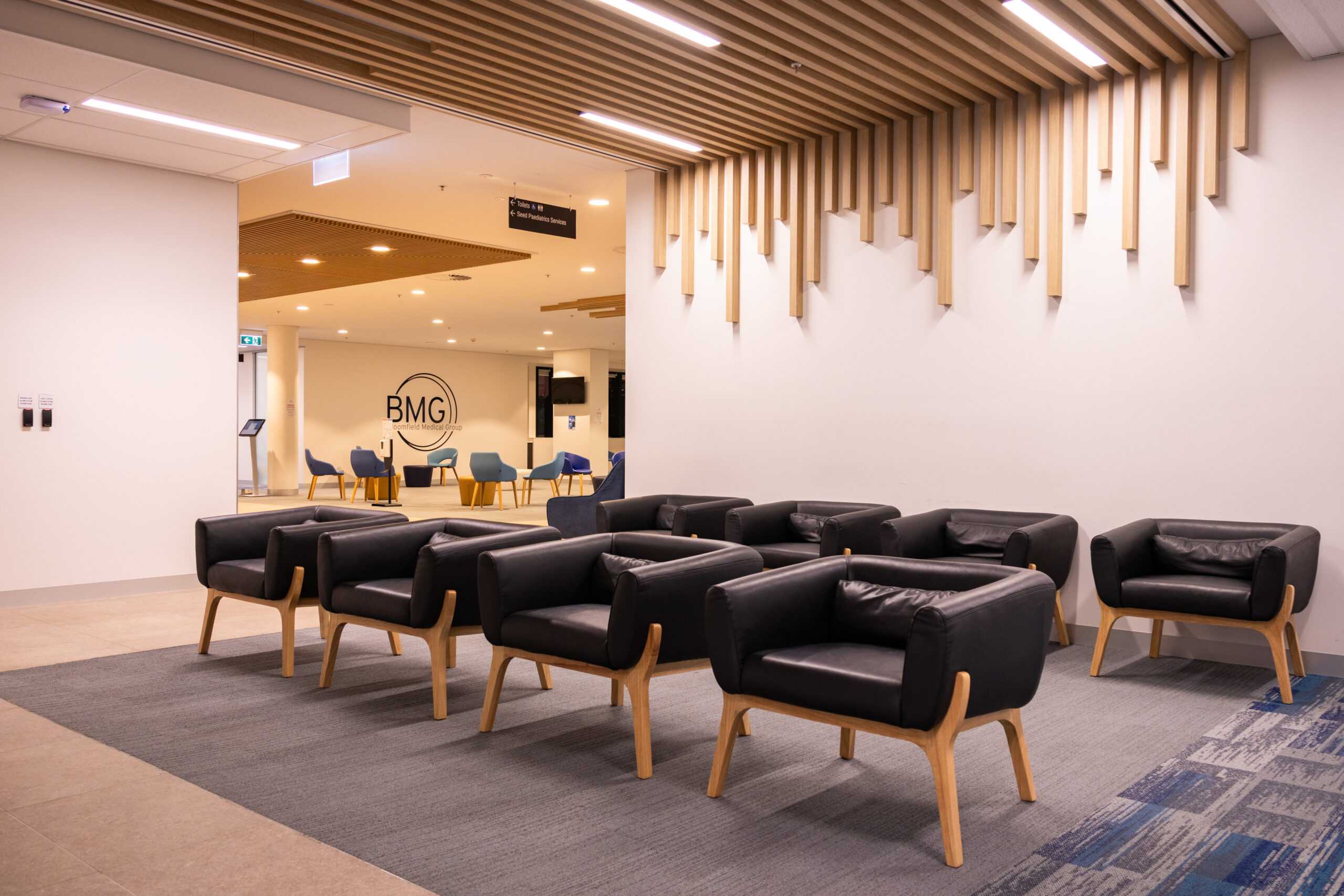
Bloomfield Medical Centre
Standing at seven storeys tall, the design and construction of Bloomfield Medical Centre provides medical practices ranging from general practice and a private hospital to specialist opthalmology, radiology, pathology and a university medical school.
Constructed with post-tension structural concrete methodology, complimented by feature glazing and cladding to the façade, the development is serviced by four internal lifts and extensive services infrastructure, with provision for future works.
Following the delivery of the main building structure, complete fit out was undertaken to all tenancies, including specialist medical.
13/15
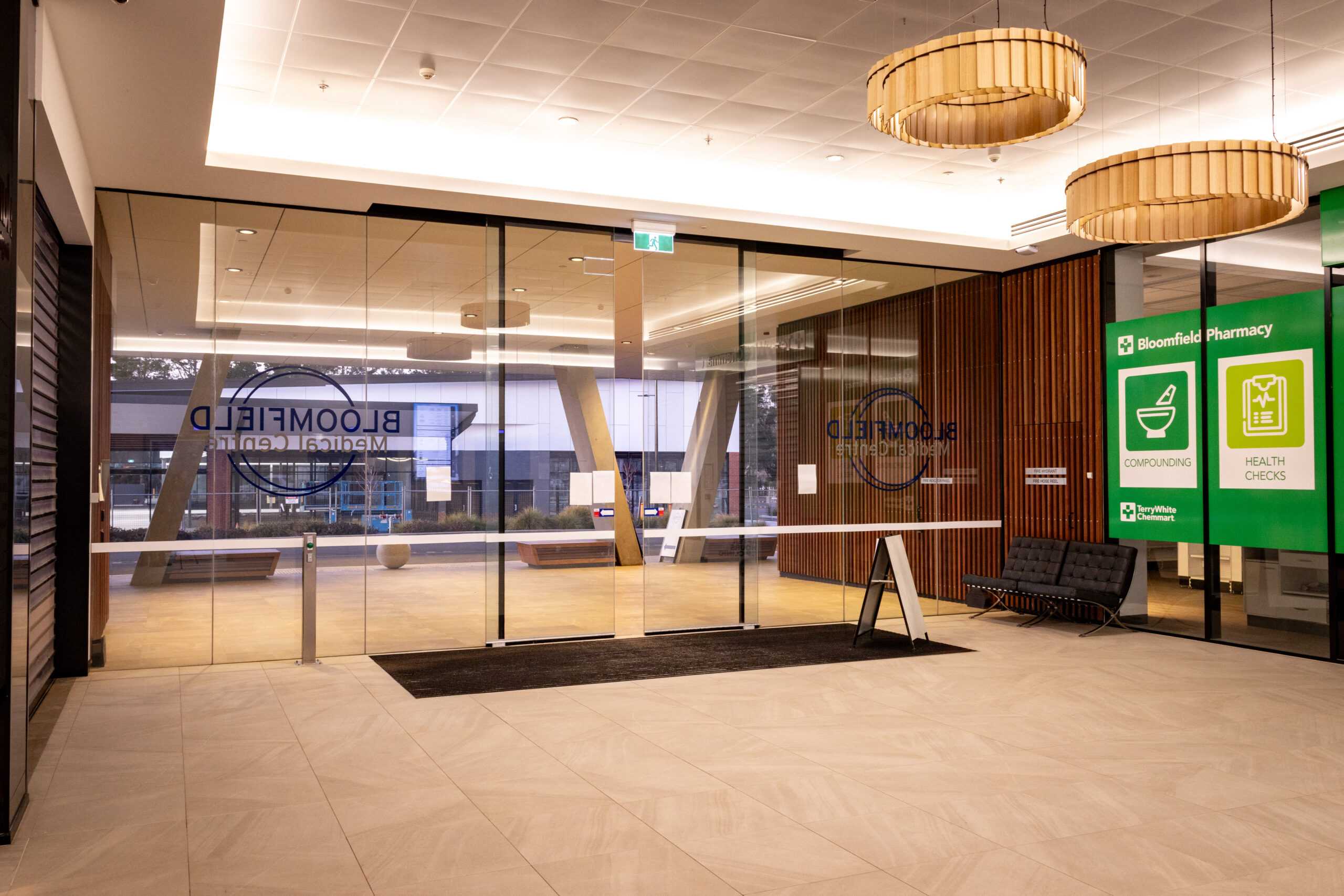
Bloomfield Medical Centre
Standing at seven storeys tall, the design and construction of Bloomfield Medical Centre provides medical practices ranging from general practice and a private hospital to specialist opthalmology, radiology, pathology and a university medical school.
Constructed with post-tension structural concrete methodology, complimented by feature glazing and cladding to the façade, the development is serviced by four internal lifts and extensive services infrastructure, with provision for future works.
Following the delivery of the main building structure, complete fit out was undertaken to all tenancies, including specialist medical.
14/15
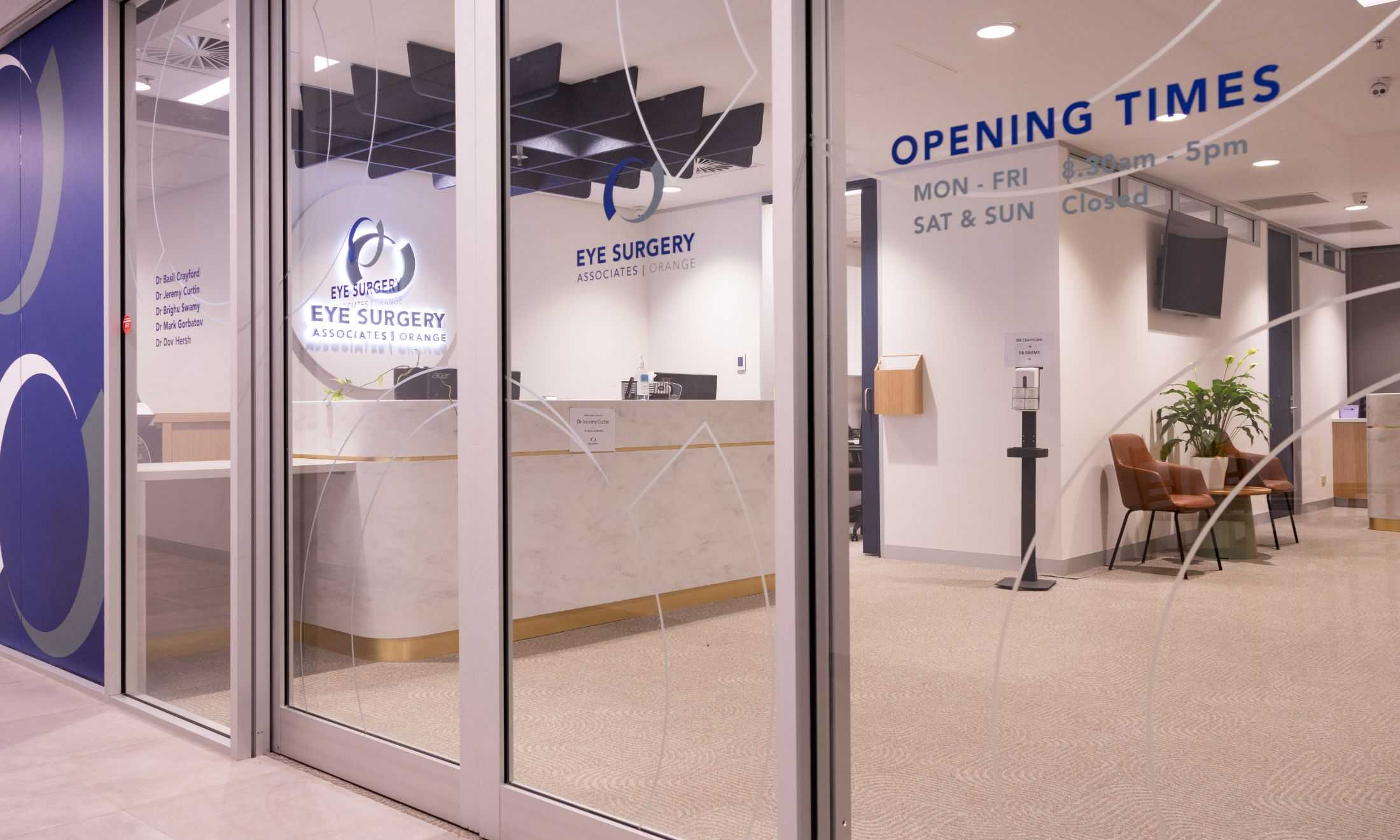
Bloomfield Medical Centre
Standing at seven storeys tall, the design and construction of Bloomfield Medical Centre provides medical practices ranging from general practice and a private hospital to specialist opthalmology, radiology, pathology and a university medical school.
Constructed with post-tension structural concrete methodology, complimented by feature glazing and cladding to the façade, the development is serviced by four internal lifts and extensive services infrastructure, with provision for future works.
Following the delivery of the main building structure, complete fit out was undertaken to all tenancies, including specialist medical.
15/15
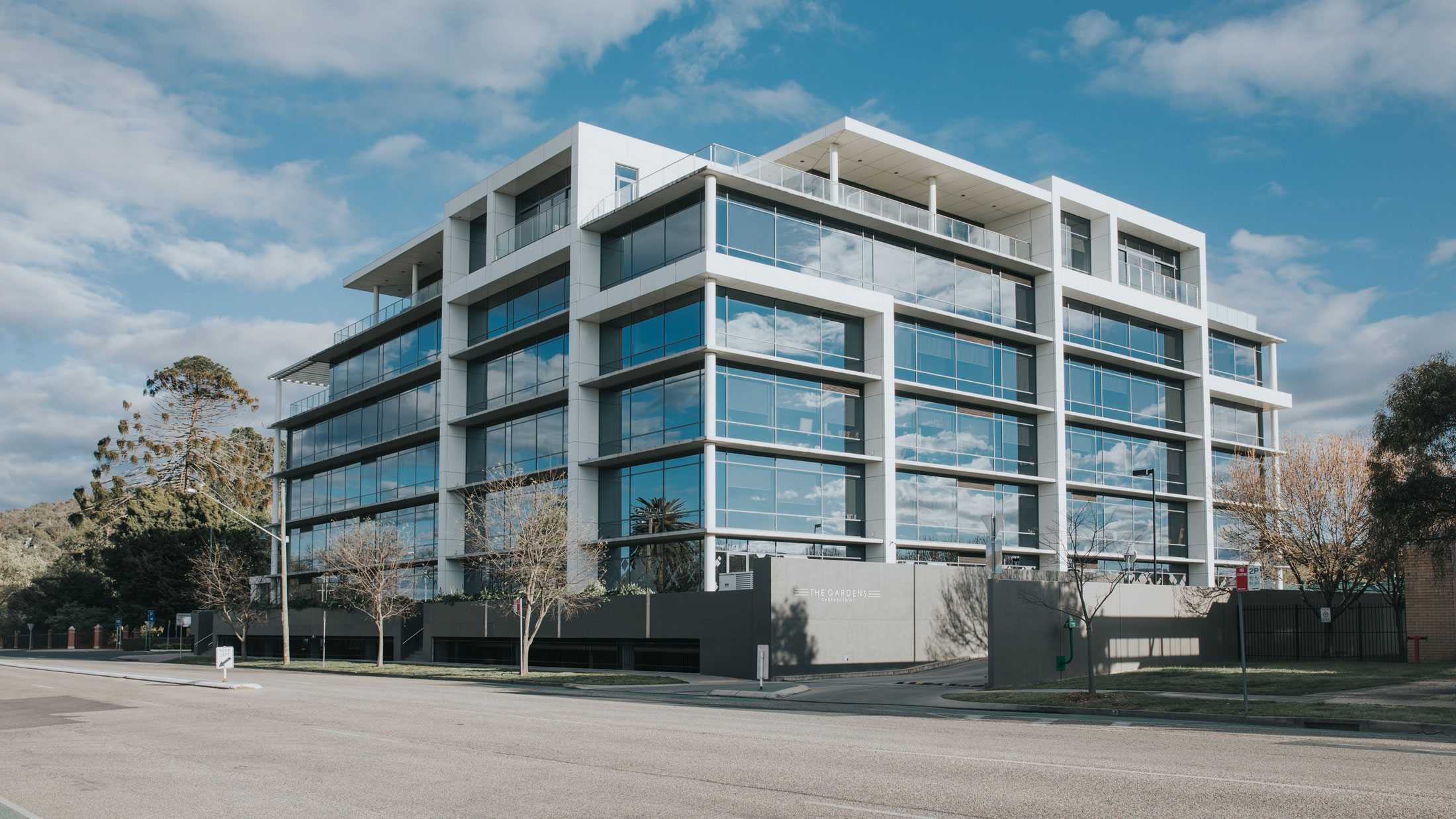
Gardens Medical Centre
A proud feature of the Albury streetscape, Gardens Medical Centre is a purpose-built facility designed to trailblaze the growth of the Dean Street Medical group and their allied professionals.
Servicing the local area with an innovative facility comprising six-storeys of extensive medical practices, this landmark project transformed the local industry. Oriented to capitalise on natural light throughout the building, views of the stunning gardens and parkland next door ensure the building is true to its name.
1/11
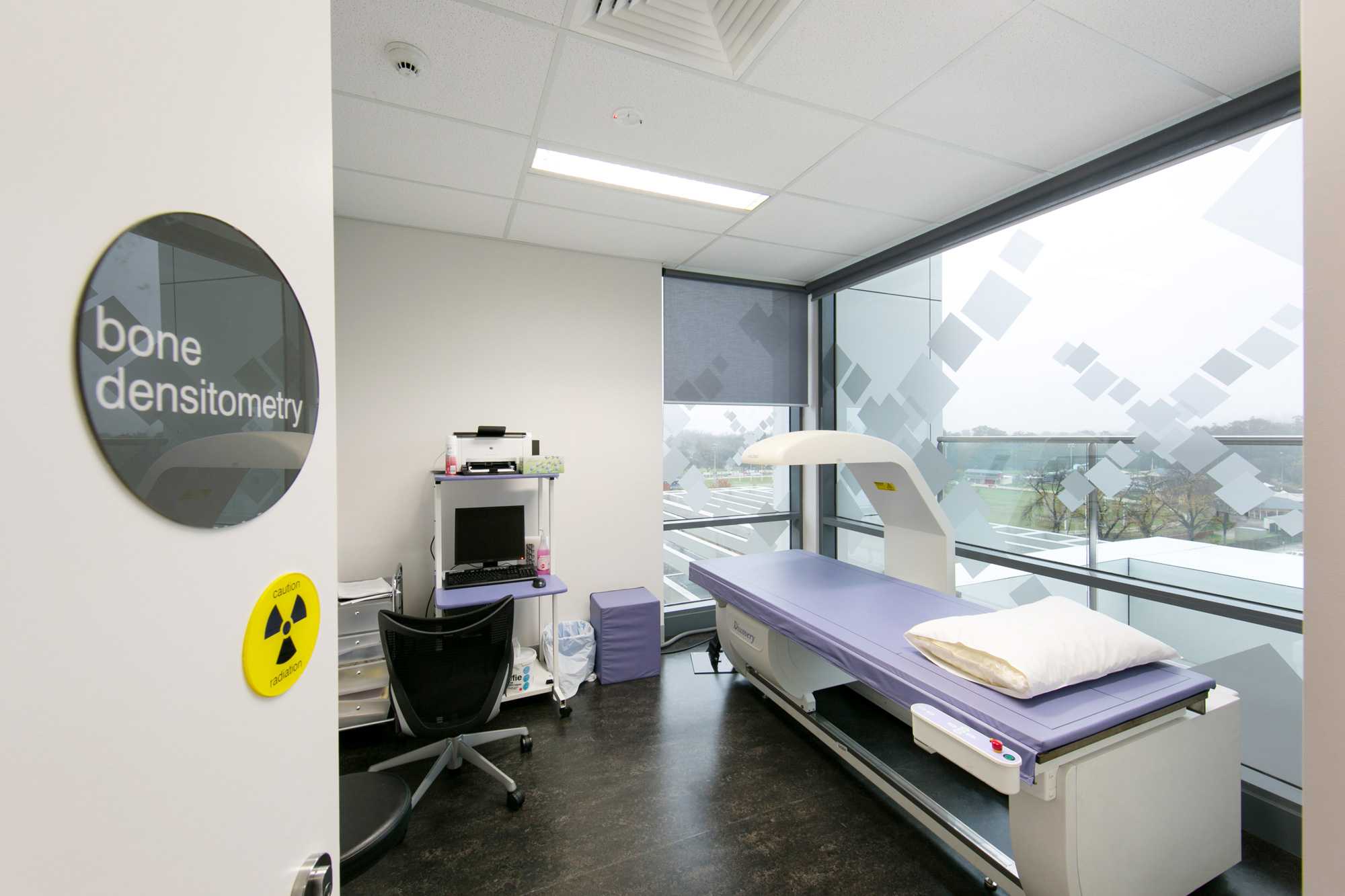
Gardens Medical Centre
A proud feature of the Albury streetscape, Gardens Medical Centre is a purpose-built facility designed to trailblaze the growth of the Dean Street Medical group and their allied professionals.
Servicing the local area with an innovative facility comprising six-storeys of extensive medical practices, this landmark project transformed the local industry. Oriented to capitalise on natural light throughout the building, views of the stunning gardens and parkland next door ensure the building is true to its name.
2/11
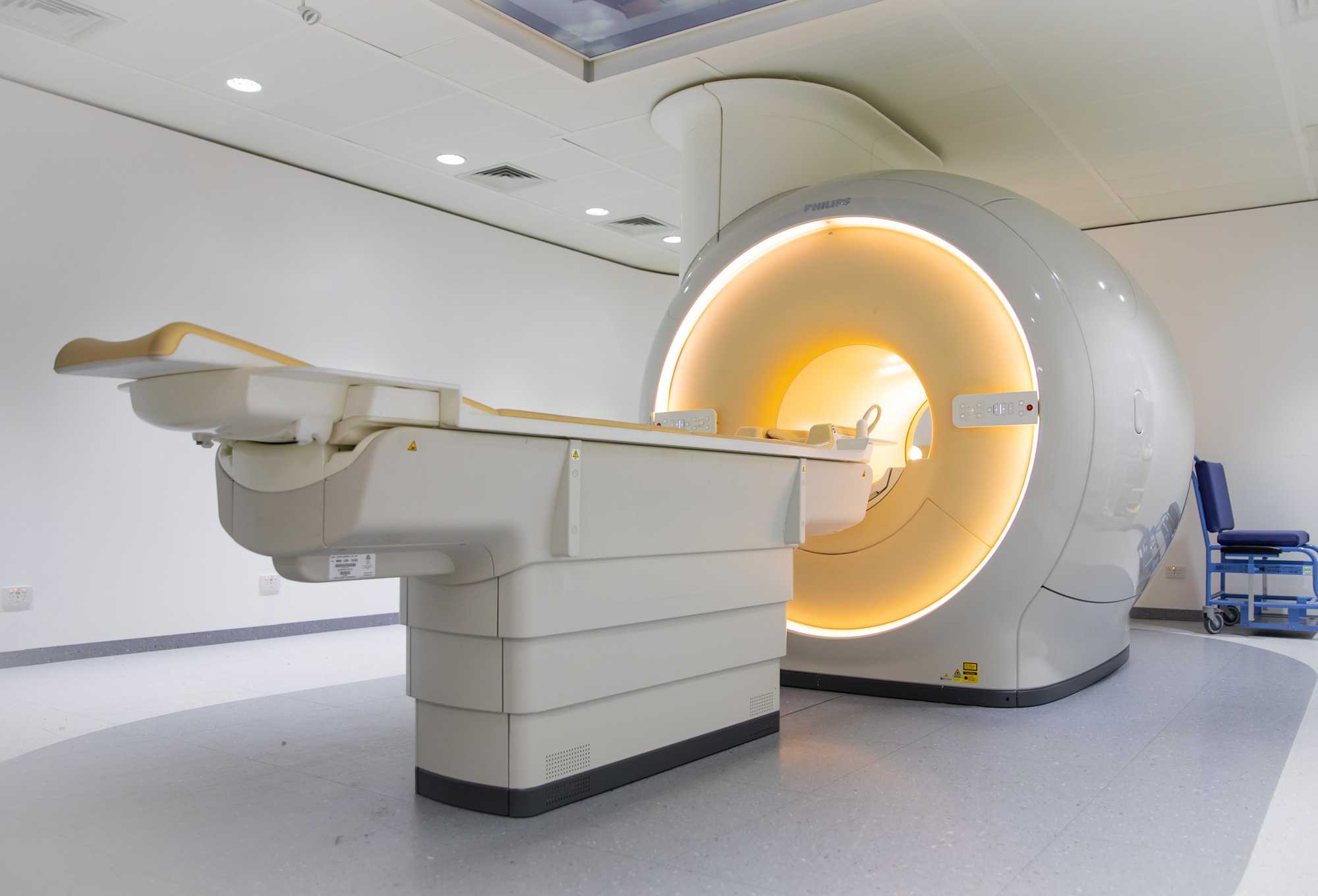
Gardens Medical Centre
A proud feature of the Albury streetscape, Gardens Medical Centre is a purpose-built facility designed to trailblaze the growth of the Dean Street Medical group and their allied professionals.
Servicing the local area with an innovative facility comprising six-storeys of extensive medical practices, this landmark project transformed the local industry. Oriented to capitalise on natural light throughout the building, views of the stunning gardens and parkland next door ensure the building is true to its name.
3/11
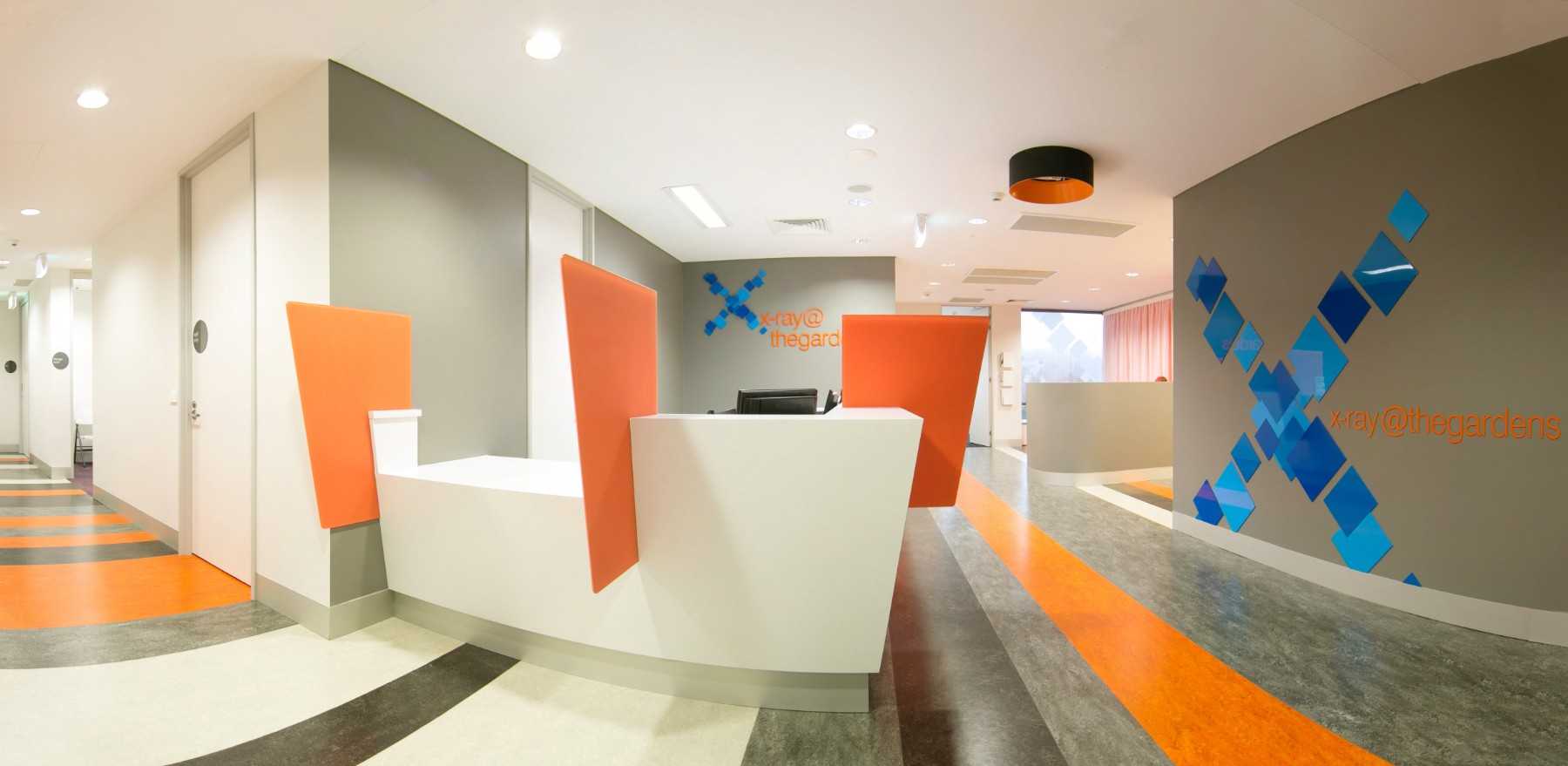
Gardens Medical Centre
A proud feature of the Albury streetscape, Gardens Medical Centre is a purpose-built facility designed to trailblaze the growth of the Dean Street Medical group and their allied professionals.
Servicing the local area with an innovative facility comprising six-storeys of extensive medical practices, this landmark project transformed the local industry. Oriented to capitalise on natural light throughout the building, views of the stunning gardens and parkland next door ensure the building is true to its name.
4/11
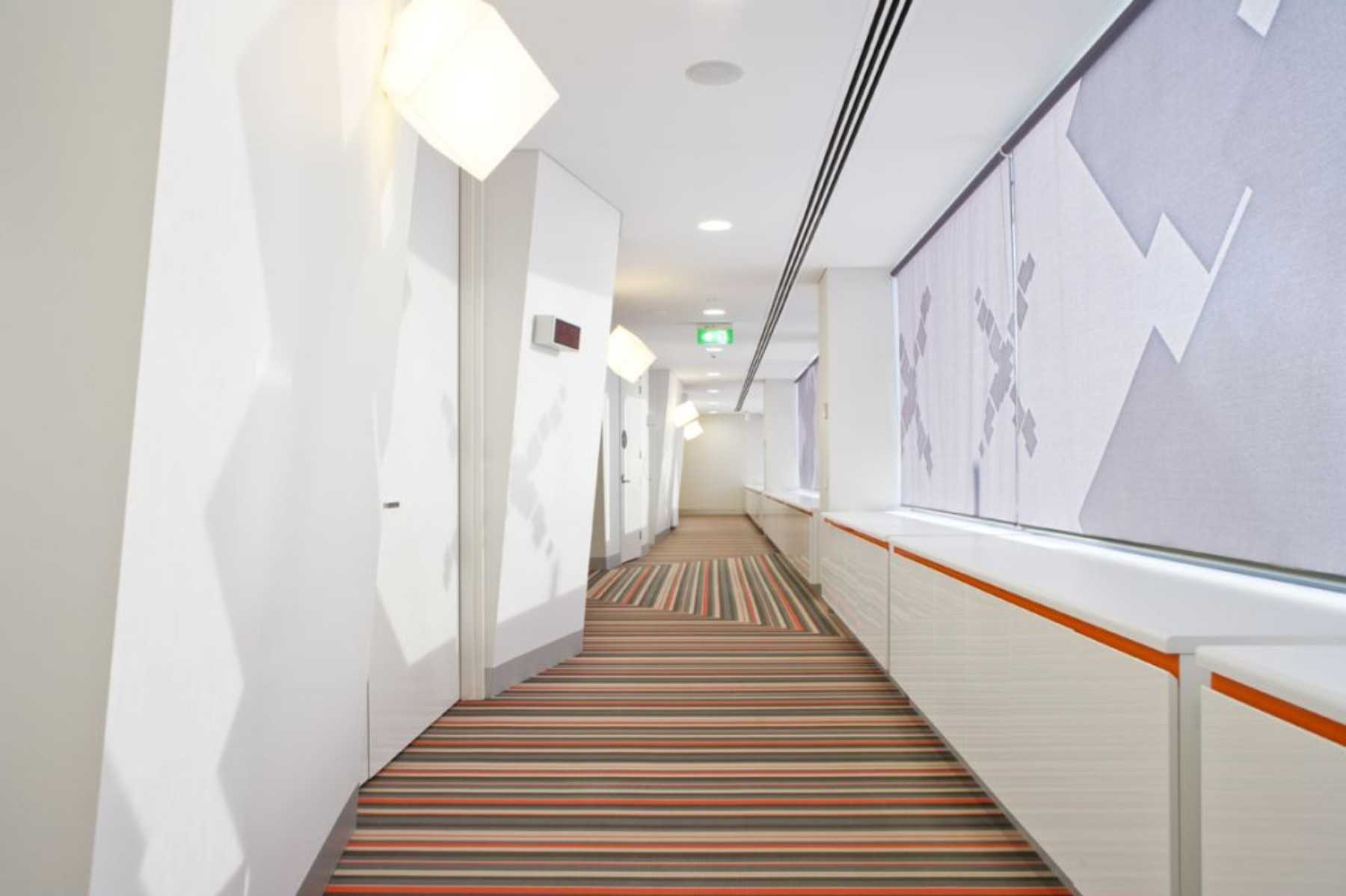
Gardens Medical Centre
A proud feature of the Albury streetscape, Gardens Medical Centre is a purpose-built facility designed to trailblaze the growth of the Dean Street Medical group and their allied professionals.
Servicing the local area with an innovative facility comprising six-storeys of extensive medical practices, this landmark project transformed the local industry. Oriented to capitalise on natural light throughout the building, views of the stunning gardens and parkland next door ensure the building is true to its name.
5/11
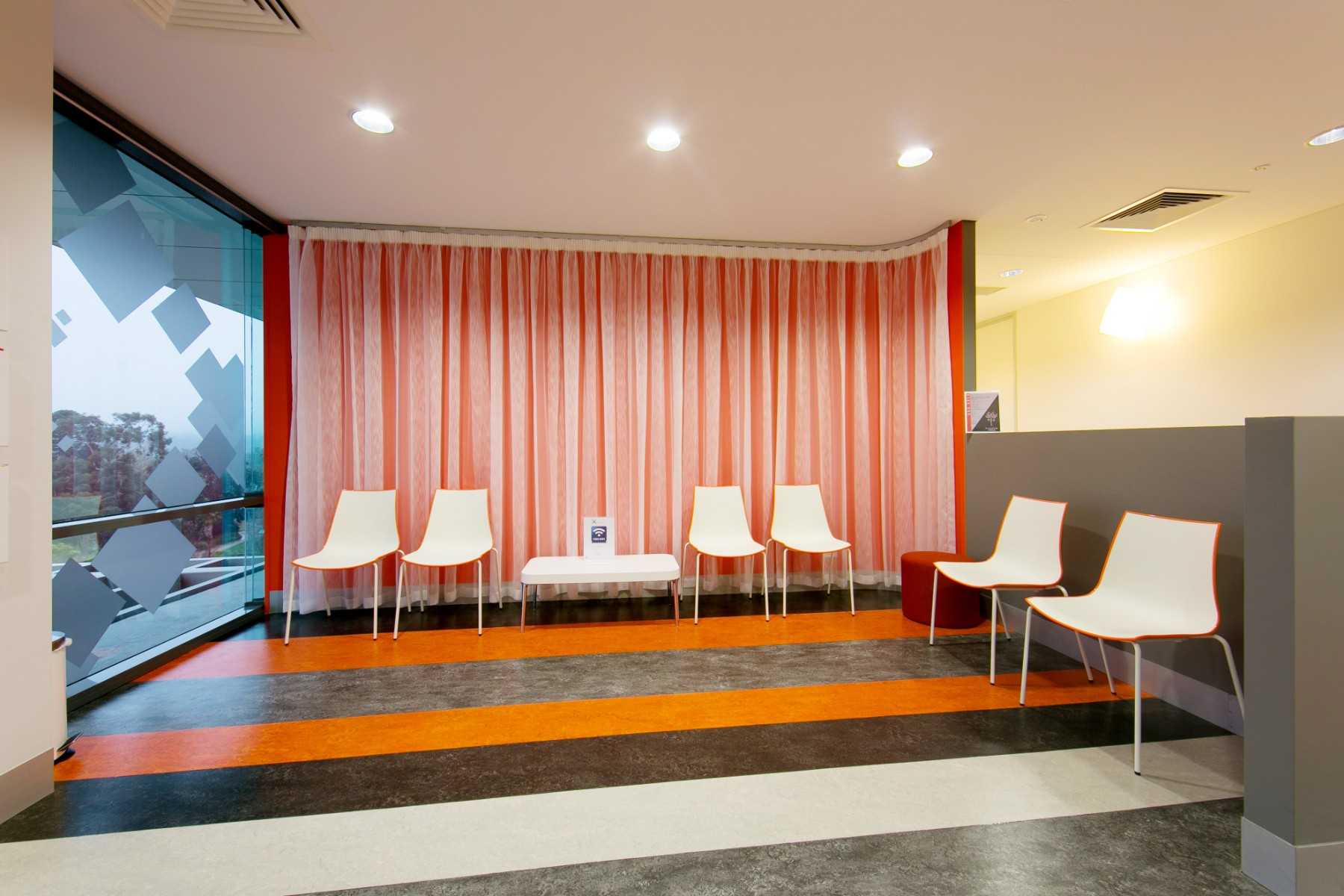
Gardens Medical Centre
A proud feature of the Albury streetscape, Gardens Medical Centre is a purpose-built facility designed to trailblaze the growth of the Dean Street Medical group and their allied professionals.
Servicing the local area with an innovative facility comprising six-storeys of extensive medical practices, this landmark project transformed the local industry. Oriented to capitalise on natural light throughout the building, views of the stunning gardens and parkland next door ensure the building is true to its name.
6/11
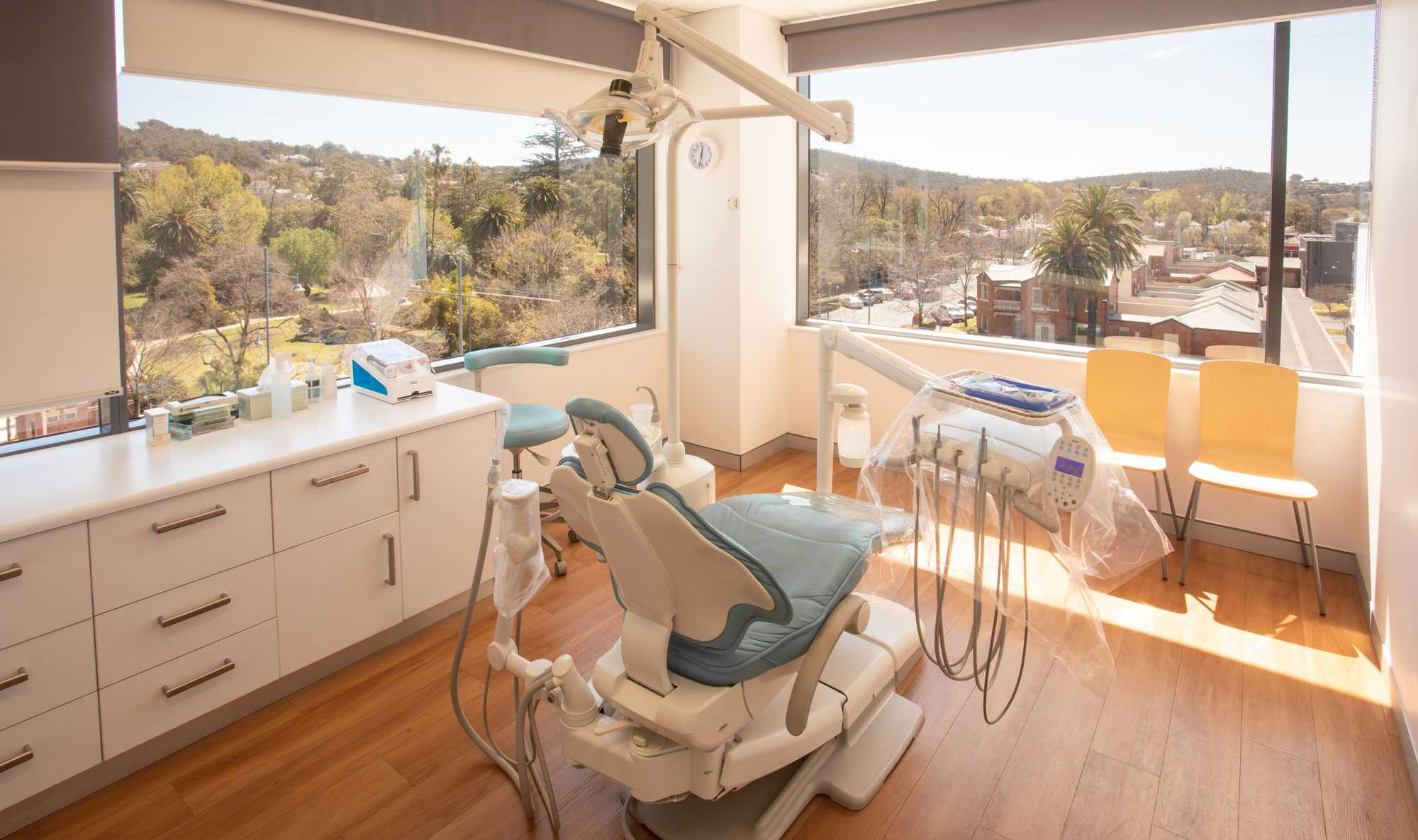
Gardens Medical Centre
A proud feature of the Albury streetscape, Gardens Medical Centre is a purpose-built facility designed to trailblaze the growth of the Dean Street Medical group and their allied professionals.
Servicing the local area with an innovative facility comprising six-storeys of extensive medical practices, this landmark project transformed the local industry. Oriented to capitalise on natural light throughout the building, views of the stunning gardens and parkland next door ensure the building is true to its name.
7/11
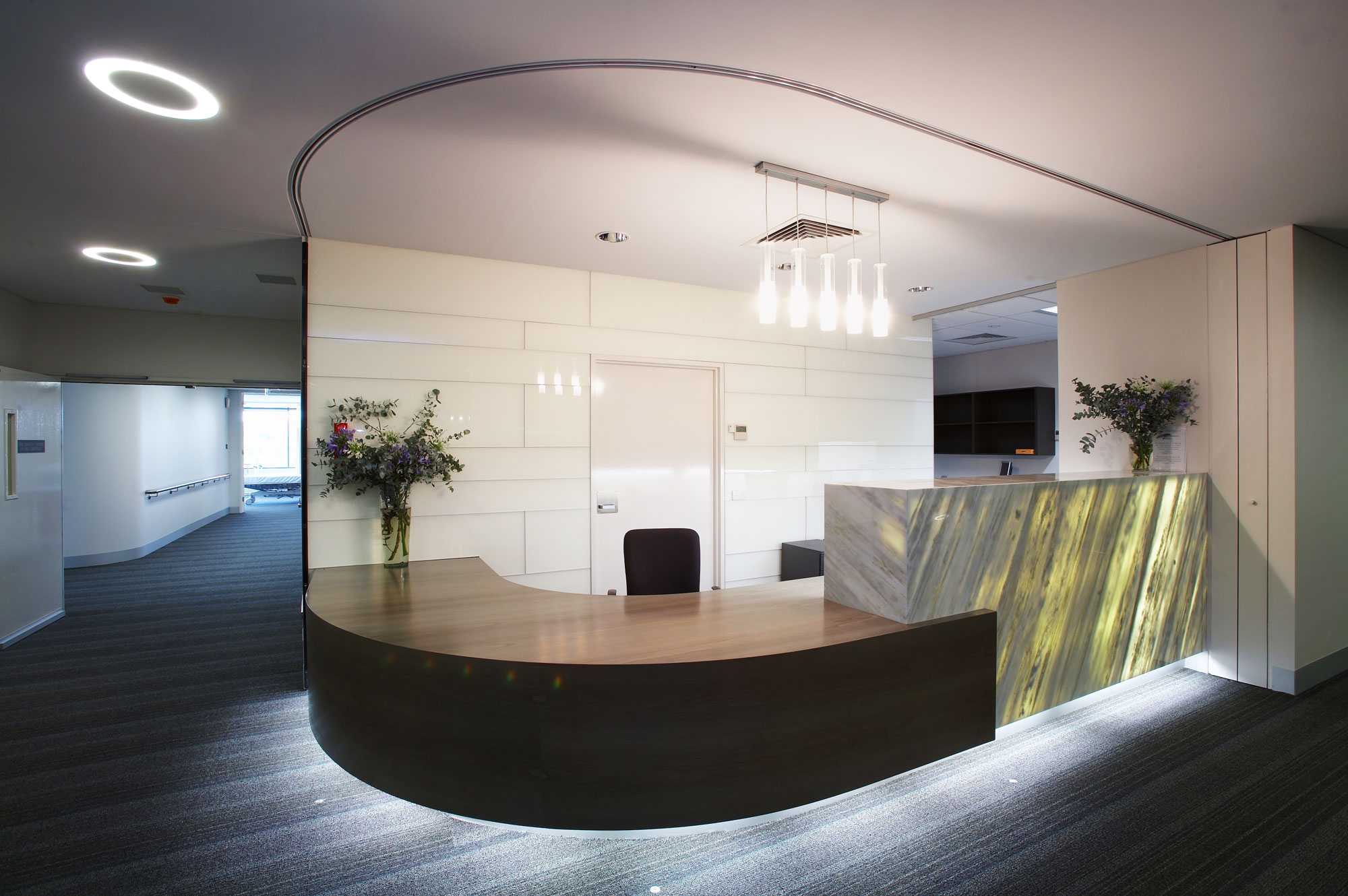
Gardens Medical Centre
A proud feature of the Albury streetscape, Gardens Medical Centre is a purpose-built facility designed to trailblaze the growth of the Dean Street Medical group and their allied professionals.
Servicing the local area with an innovative facility comprising six-storeys of extensive medical practices, this landmark project transformed the local industry. Oriented to capitalise on natural light throughout the building, views of the stunning gardens and parkland next door ensure the building is true to its name.
8/11
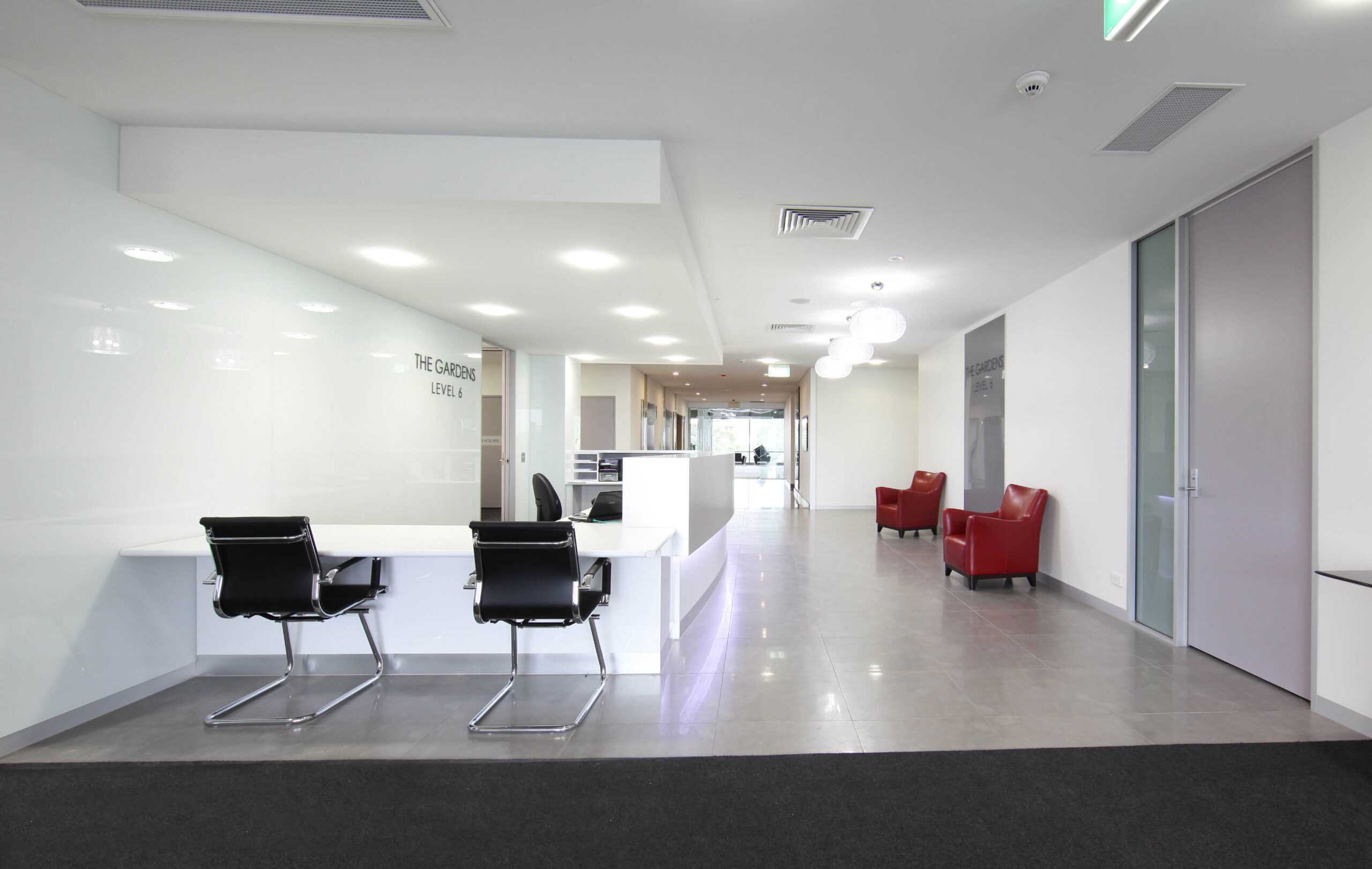
Gardens Medical Centre
A proud feature of the Albury streetscape, Gardens Medical Centre is a purpose-built facility designed to trailblaze the growth of the Dean Street Medical group and their allied professionals.
Servicing the local area with an innovative facility comprising six-storeys of extensive medical practices, this landmark project transformed the local industry. Oriented to capitalise on natural light throughout the building, views of the stunning gardens and parkland next door ensure the building is true to its name.
9/11
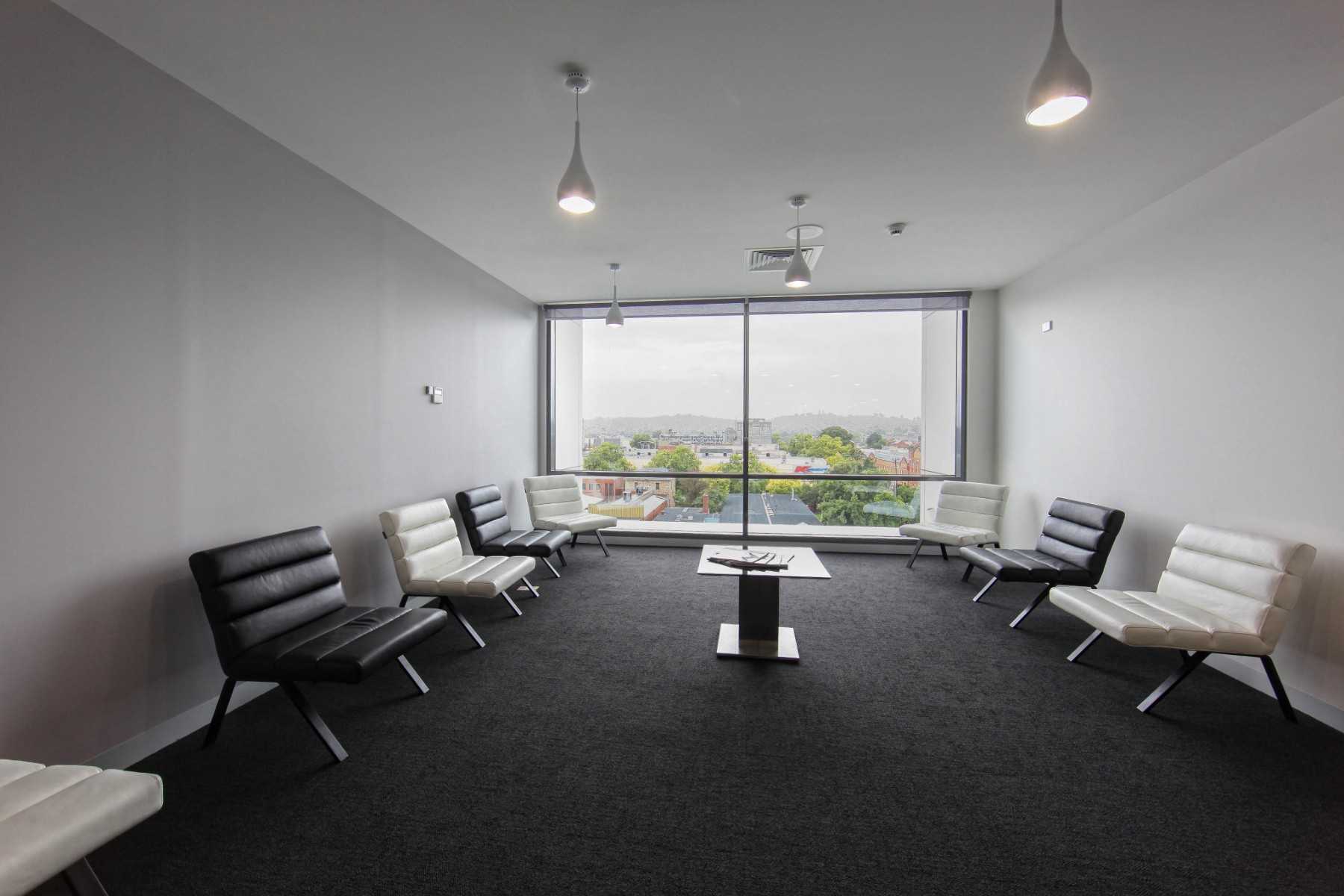
Gardens Medical Centre
A proud feature of the Albury streetscape, Gardens Medical Centre is a purpose-built facility designed to trailblaze the growth of the Dean Street Medical group and their allied professionals.
Servicing the local area with an innovative facility comprising six-storeys of extensive medical practices, this landmark project transformed the local industry. Oriented to capitalise on natural light throughout the building, views of the stunning gardens and parkland next door ensure the building is true to its name.
10/11
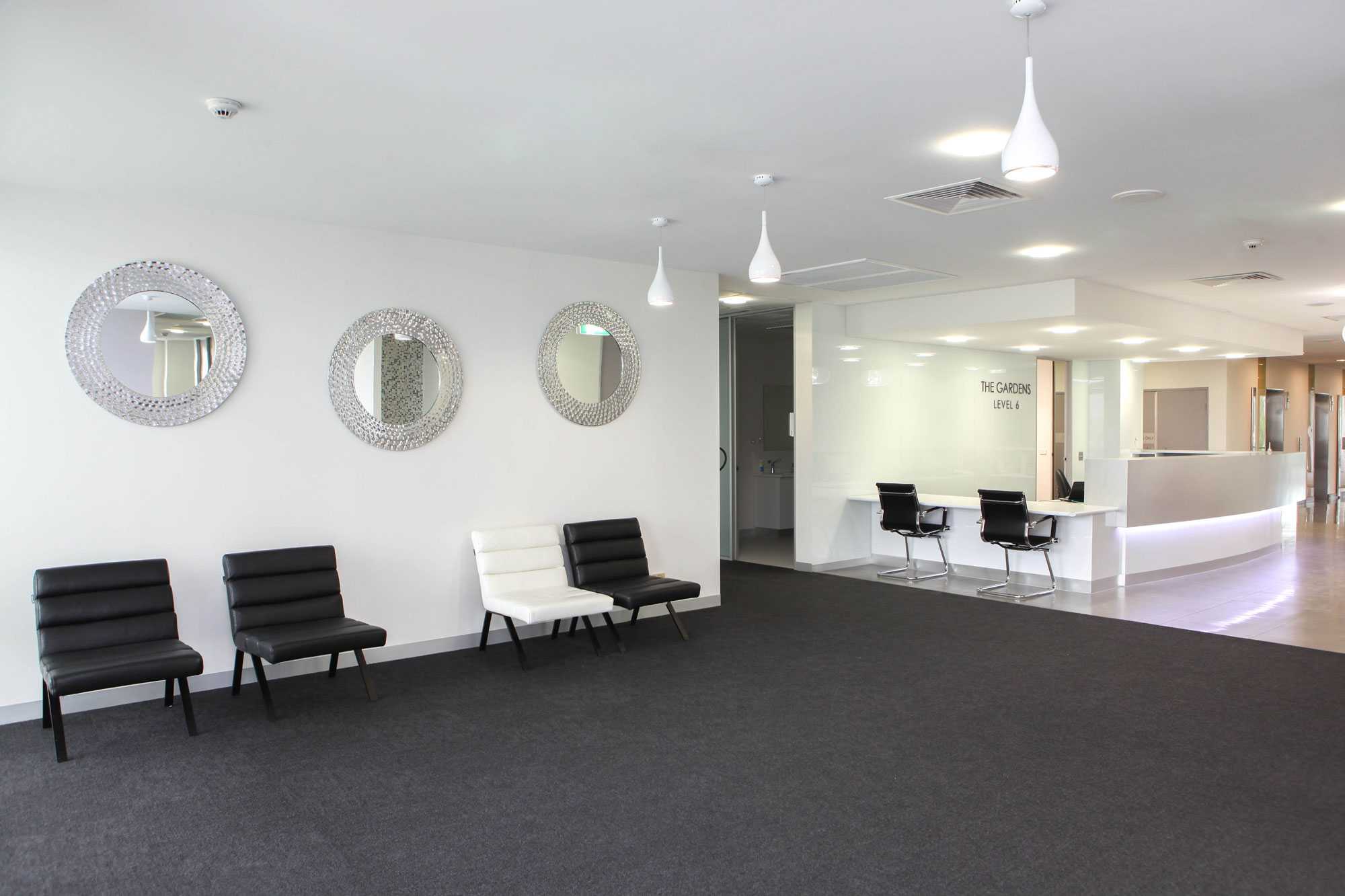
Gardens Medical Centre
A proud feature of the Albury streetscape, Gardens Medical Centre is a purpose-built facility designed to trailblaze the growth of the Dean Street Medical group and their allied professionals.
Servicing the local area with an innovative facility comprising six-storeys of extensive medical practices, this landmark project transformed the local industry. Oriented to capitalise on natural light throughout the building, views of the stunning gardens and parkland next door ensure the building is true to its name.
11/11
“Skilful planning and a flexible layout enabled us to achieve excellent space efficiency (over 90% Net Useable Area), addressing the Dean Street Medical Group’s need for a larger, more user-friendly space.”
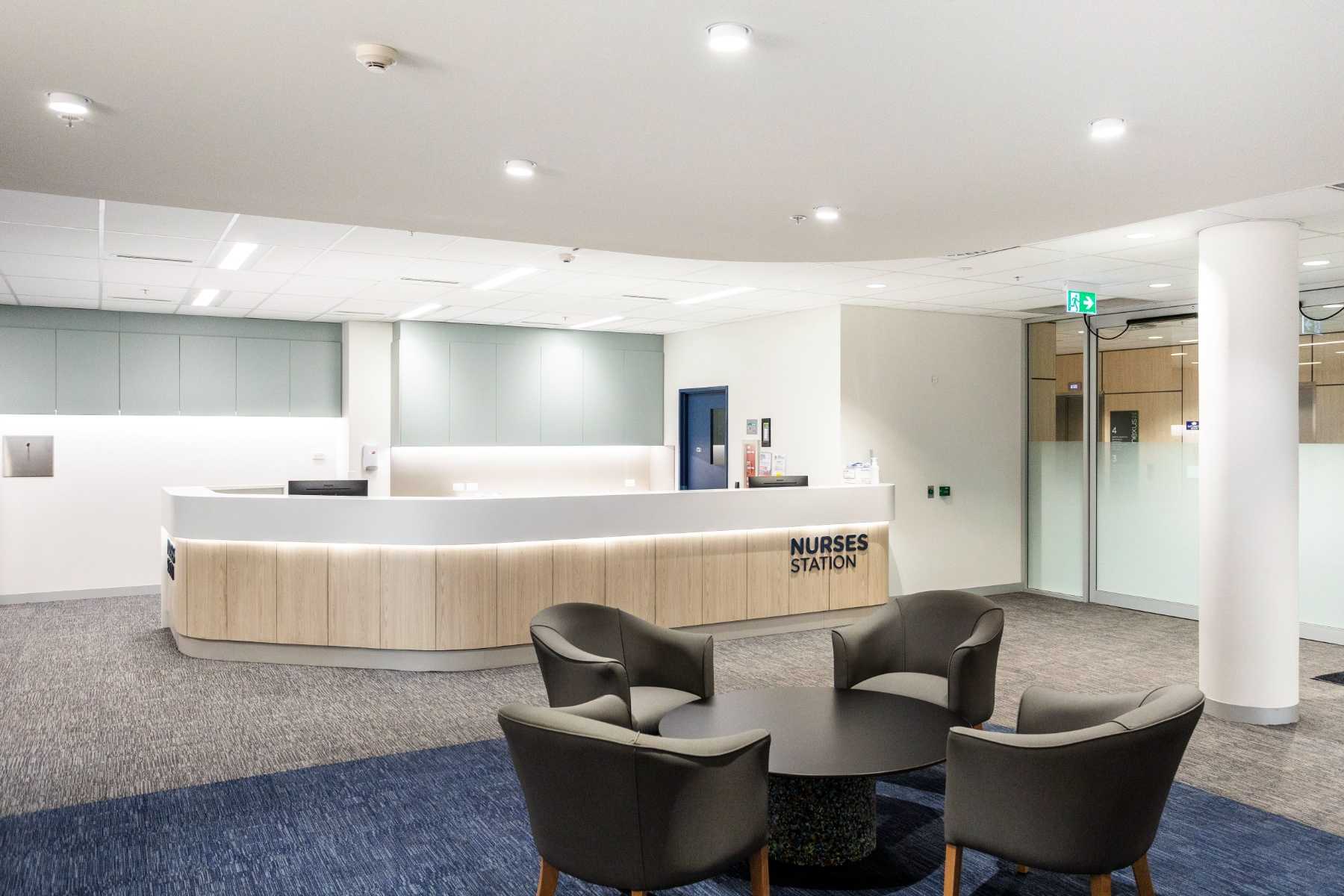
Ramsay Surgical Centre
As a specialised design and construct project, the Ramsay Surgical Centre comprises 4500m2 over two floors of the Bloomfield Medical Centre. Working closely with the client and hospital operators, no attention to detail was spared in the delivery of 7 operating theatres, 30 ward rooms, post-op recovery, prehab and rehab facilities, sterilisation facilities and a sleep clinic. Understanding the technical elements of all specialist factors, while creating a comforting, safe and contemporary space for patients and family alike to recover, the Ramsay Surgical Centre is a purpose-built facility that will serve the local community for years to come.
This project has been awarded:
MBA NSW Regional Excellence in Building – Western: $10-20 million
1/8
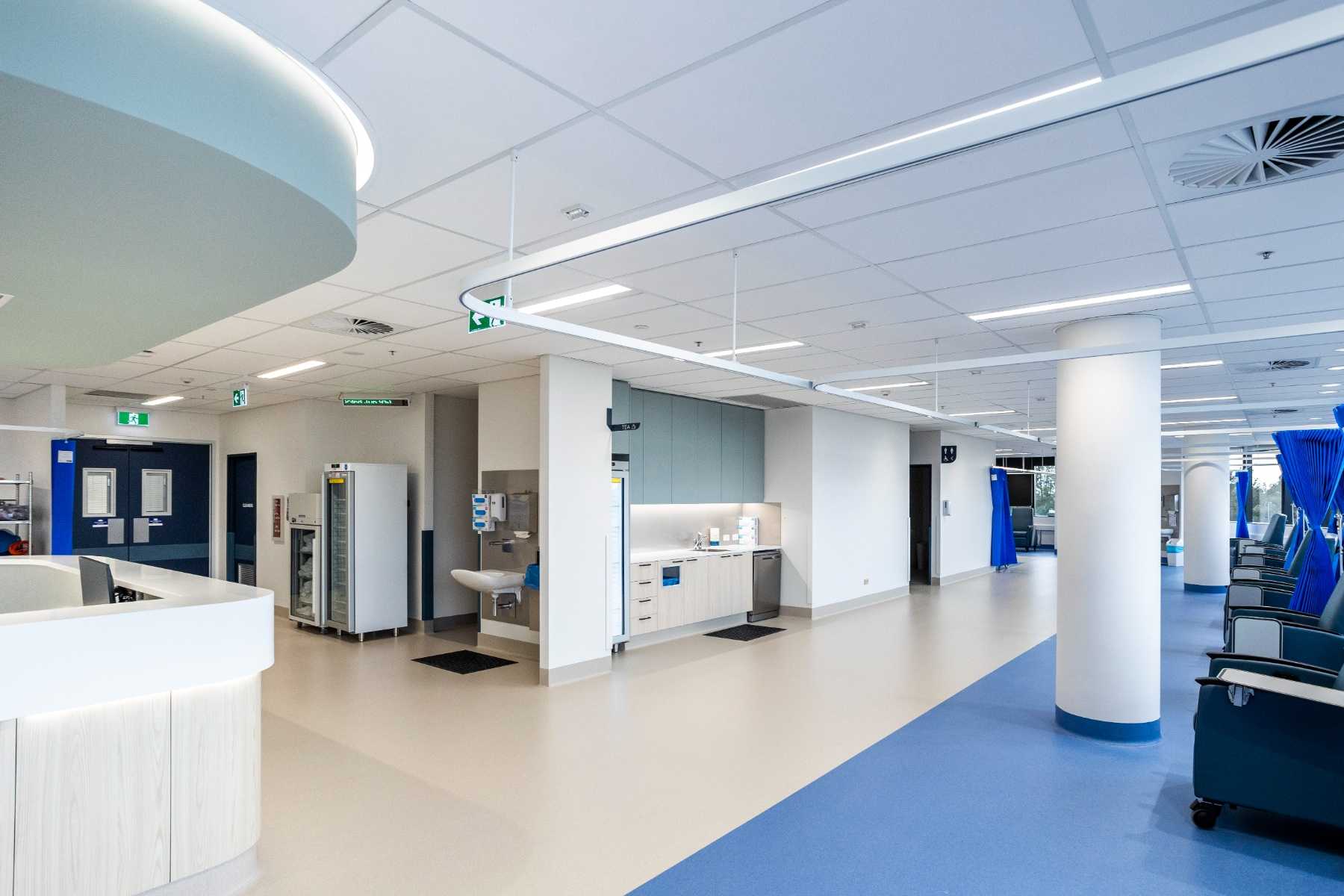
Ramsay Surgical Centre
As a specialised design and construct project, the Ramsay Surgical Centre comprises 4500m2 over two floors of the Bloomfield Medical Centre. Working closely with the client and hospital operators, no attention to detail was spared in the delivery of 7 operating theatres, 30 ward rooms, post-op recovery, prehab and rehab facilities, sterilisation facilities and a sleep clinic. Understanding the technical elements of all specialist factors, while creating a comforting, safe and contemporary space for patients and family alike to recover, the Ramsay Surgical Centre is a purpose-built facility that will serve the local community for years to come.
This project has been awarded:
MBA NSW Regional Excellence in Building – Western: $10-20 million
2/8
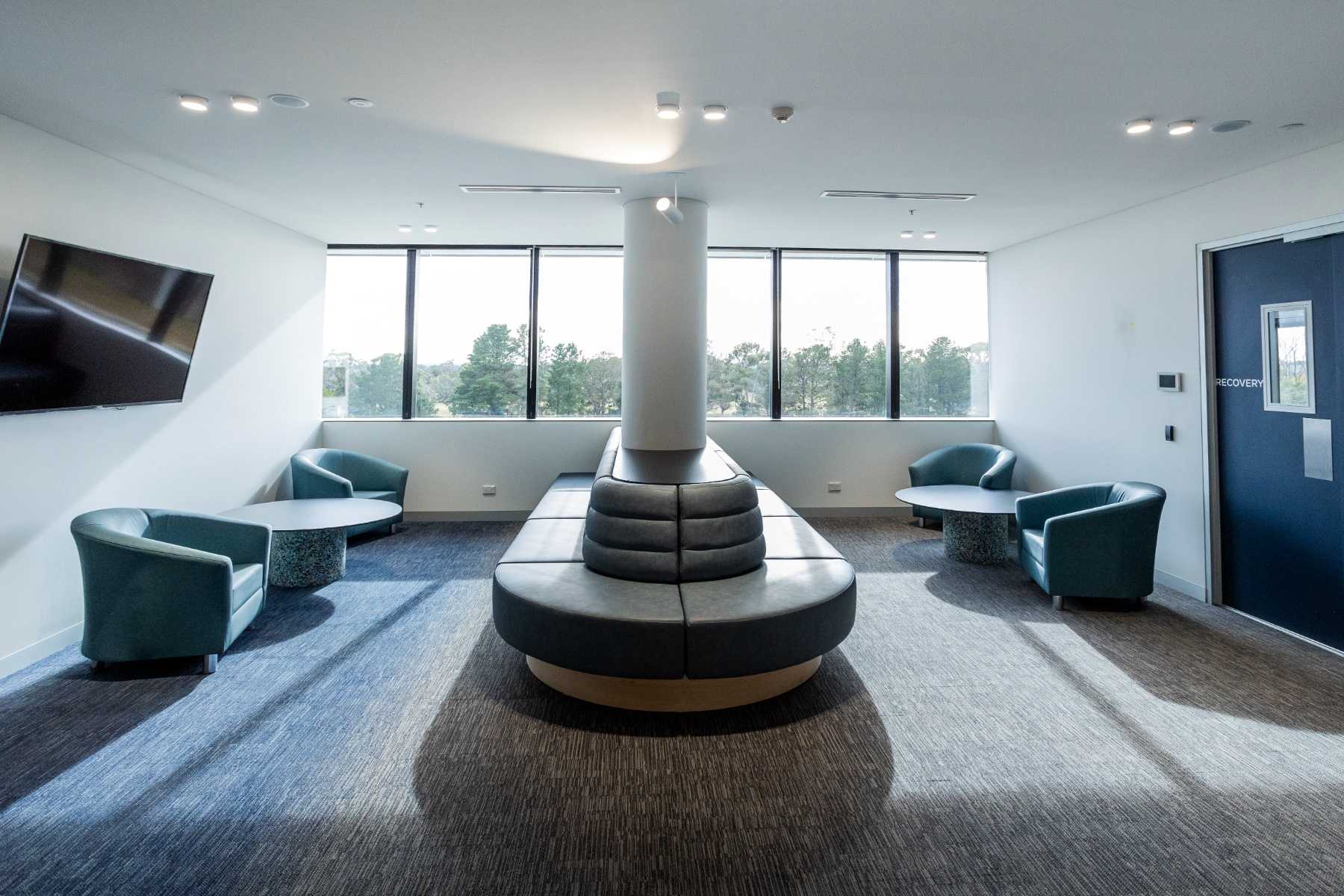
Ramsay Surgical Centre
As a specialised design and construct project, the Ramsay Surgical Centre comprises 4500m2 over two floors of the Bloomfield Medical Centre. Working closely with the client and hospital operators, no attention to detail was spared in the delivery of 7 operating theatres, 30 ward rooms, post-op recovery, prehab and rehab facilities, sterilisation facilities and a sleep clinic. Understanding the technical elements of all specialist factors, while creating a comforting, safe and contemporary space for patients and family alike to recover, the Ramsay Surgical Centre is a purpose-built facility that will serve the local community for years to come.
This project has been awarded:
MBA NSW Regional Excellence in Building – Western: $10-20 million
3/8
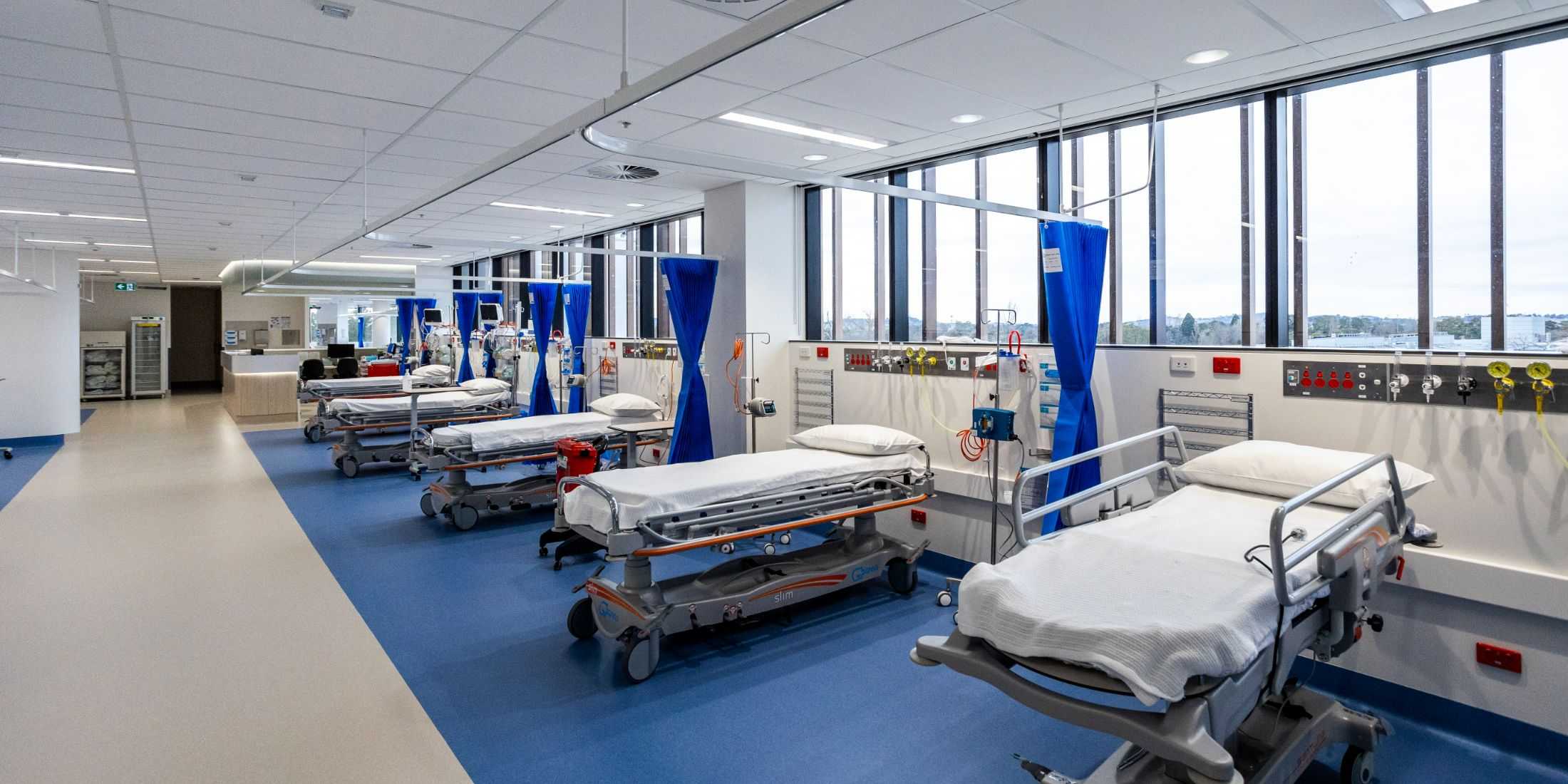
Ramsay Surgical Centre
As a specialised design and construct project, the Ramsay Surgical Centre comprises 4500m2 over two floors of the Bloomfield Medical Centre. Working closely with the client and hospital operators, no attention to detail was spared in the delivery of 7 operating theatres, 30 ward rooms, post-op recovery, prehab and rehab facilities, sterilisation facilities and a sleep clinic. Understanding the technical elements of all specialist factors, while creating a comforting, safe and contemporary space for patients and family alike to recover, the Ramsay Surgical Centre is a purpose-built facility that will serve the local community for years to come.
This project has been awarded:
MBA NSW Regional Excellence in Building – Western: $10-20 million
4/8
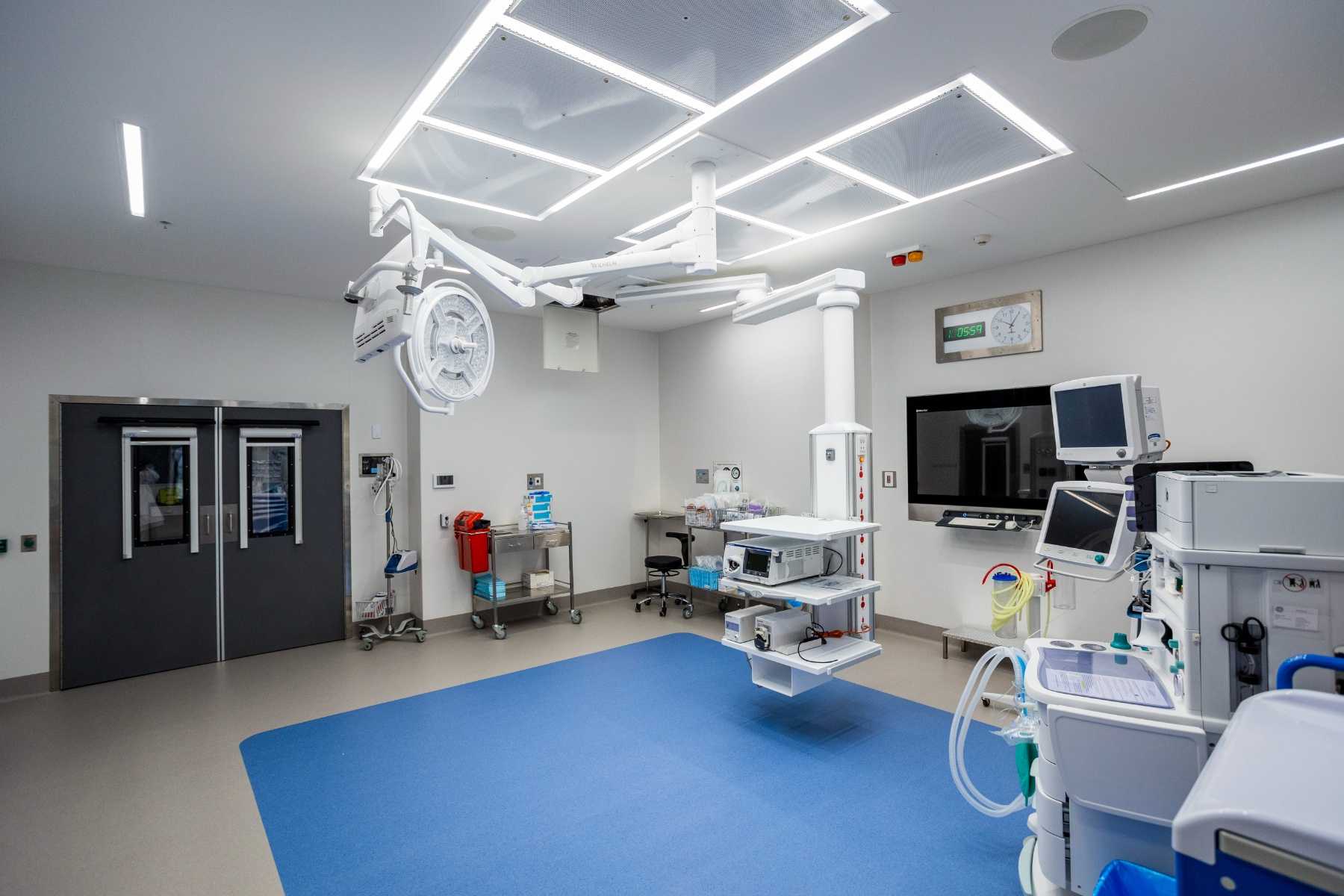
Ramsay Surgical Centre
As a specialised design and construct project, the Ramsay Surgical Centre comprises 4500m2 over two floors of the Bloomfield Medical Centre. Working closely with the client and hospital operators, no attention to detail was spared in the delivery of 7 operating theatres, 30 ward rooms, post-op recovery, prehab and rehab facilities, sterilisation facilities and a sleep clinic. Understanding the technical elements of all specialist factors, while creating a comforting, safe and contemporary space for patients and family alike to recover, the Ramsay Surgical Centre is a purpose-built facility that will serve the local community for years to come.
This project has been awarded:
MBA NSW Regional Excellence in Building – Western: $10-20 million
5/8
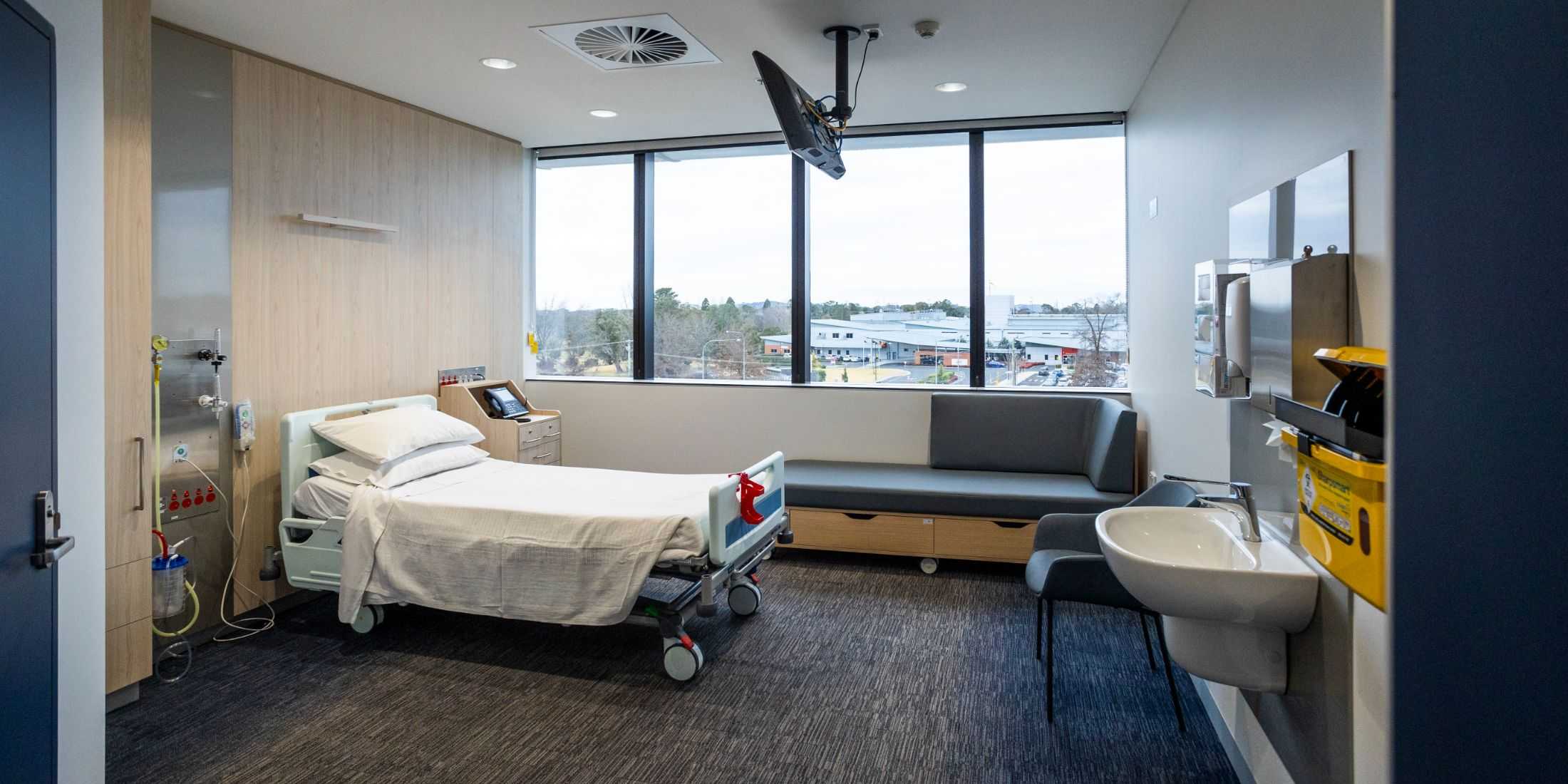
Ramsay Surgical Centre
As a specialised design and construct project, the Ramsay Surgical Centre comprises 4500m2 over two floors of the Bloomfield Medical Centre. Working closely with the client and hospital operators, no attention to detail was spared in the delivery of 7 operating theatres, 30 ward rooms, post-op recovery, prehab and rehab facilities, sterilisation facilities and a sleep clinic. Understanding the technical elements of all specialist factors, while creating a comforting, safe and contemporary space for patients and family alike to recover, the Ramsay Surgical Centre is a purpose-built facility that will serve the local community for years to come.
This project has been awarded:
MBA NSW Regional Excellence in Building – Western: $10-20 million
6/8
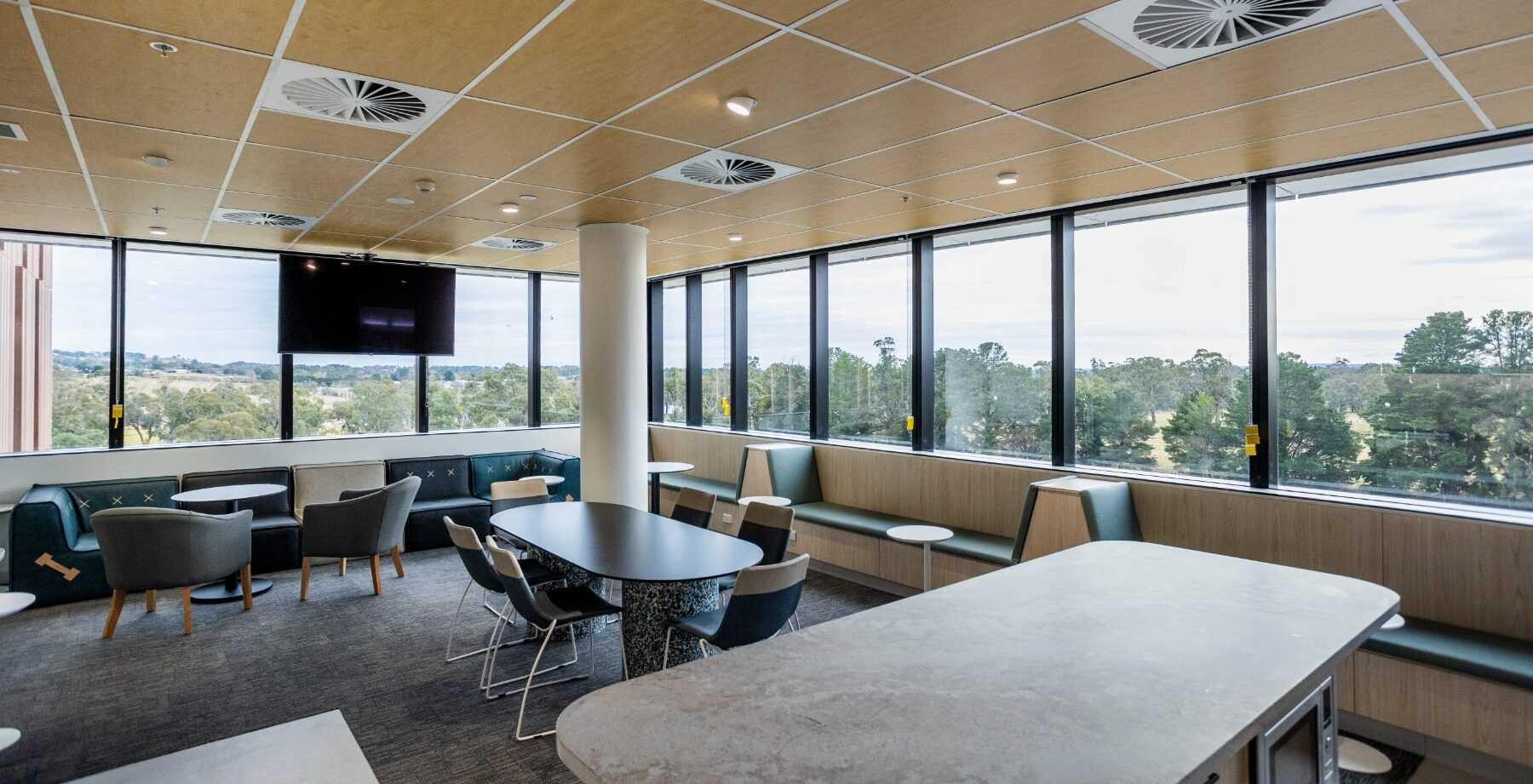
Ramsay Surgical Centre
As a specialised design and construct project, the Ramsay Surgical Centre comprises 4500m2 over two floors of the Bloomfield Medical Centre. Working closely with the client and hospital operators, no attention to detail was spared in the delivery of 7 operating theatres, 30 ward rooms, post-op recovery, prehab and rehab facilities, sterilisation facilities and a sleep clinic. Understanding the technical elements of all specialist factors, while creating a comforting, safe and contemporary space for patients and family alike to recover, the Ramsay Surgical Centre is a purpose-built facility that will serve the local community for years to come.
This project has been awarded:
MBA NSW Regional Excellence in Building – Western: $10-20 million
7/8
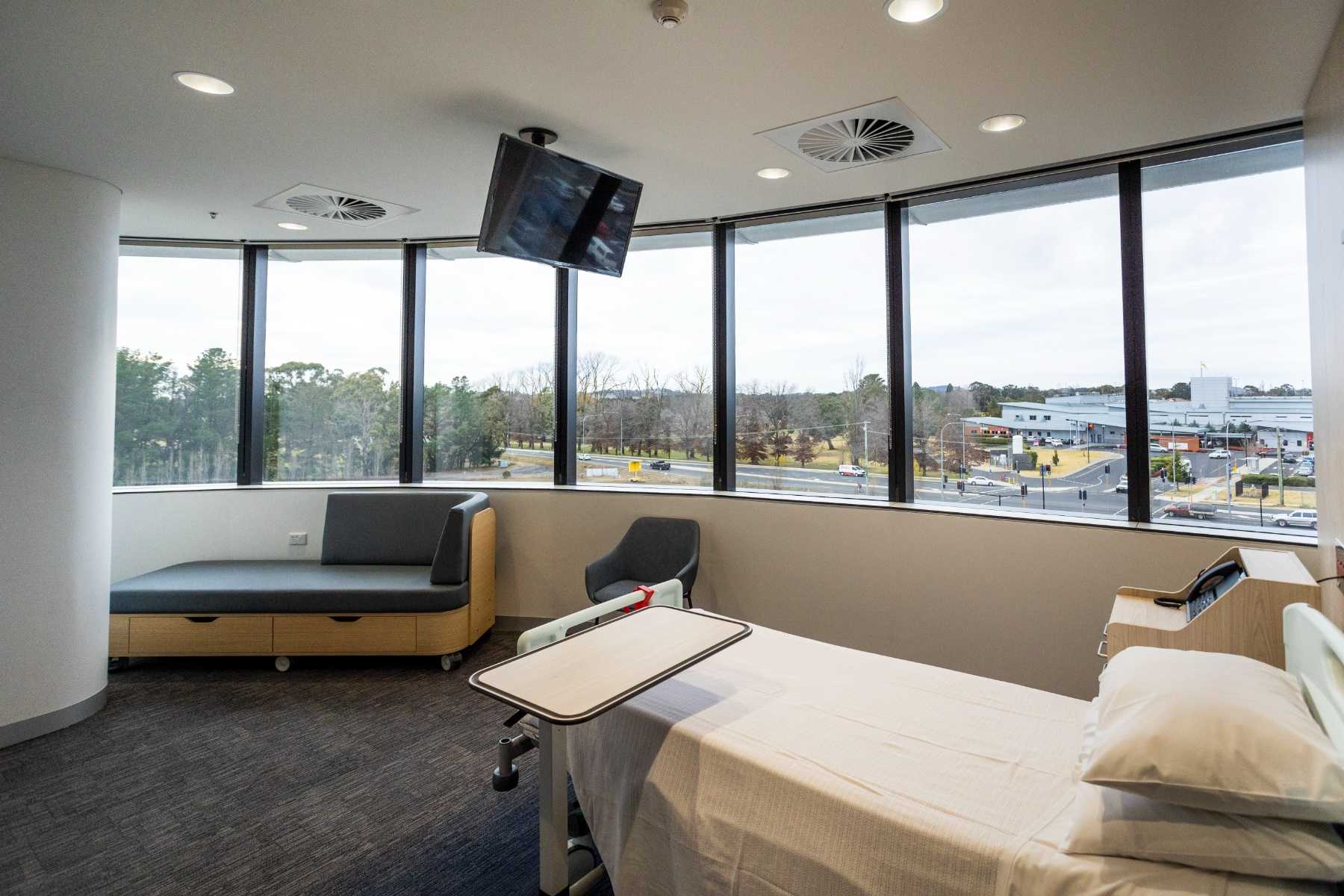
Ramsay Surgical Centre
As a specialised design and construct project, the Ramsay Surgical Centre comprises 4500m2 over two floors of the Bloomfield Medical Centre. Working closely with the client and hospital operators, no attention to detail was spared in the delivery of 7 operating theatres, 30 ward rooms, post-op recovery, prehab and rehab facilities, sterilisation facilities and a sleep clinic. Understanding the technical elements of all specialist factors, while creating a comforting, safe and contemporary space for patients and family alike to recover, the Ramsay Surgical Centre is a purpose-built facility that will serve the local community for years to come.
This project has been awarded:
MBA NSW Regional Excellence in Building – Western: $10-20 million
8/8
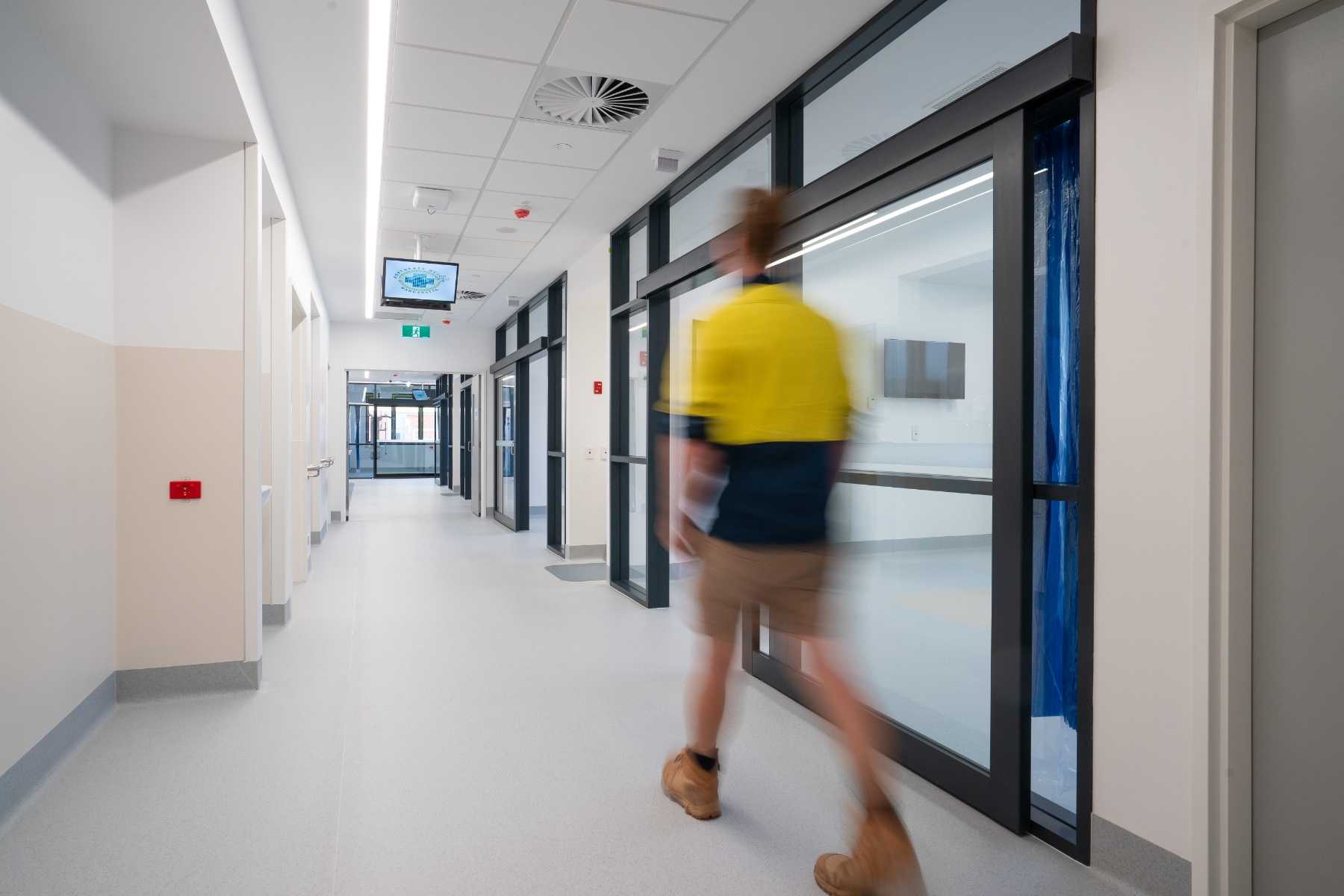
Northeast Health Wangaratta
Staged construction in a live-hospital servicing a regional centre, the success of the redevelopment of Northeast Health Wangaratta is an accomplishment of teamwork, integration of works and understanding operational responsibilities, without compromising final project outcomes. With four significant stages, and associated works, the development included expansion of the Emergency Department, construction of a new Short Stay facility, construction of a new Intensive Care Unit on an existing first floor, and fit out of Medical Imaging, Pharmacy and Ambulance to below. A two-story extension was also constructed, tied to refurbishment of live wards, providing much-needed expansion to ICU, Paediatric and Maternity facilities in this regional centre.
1/13
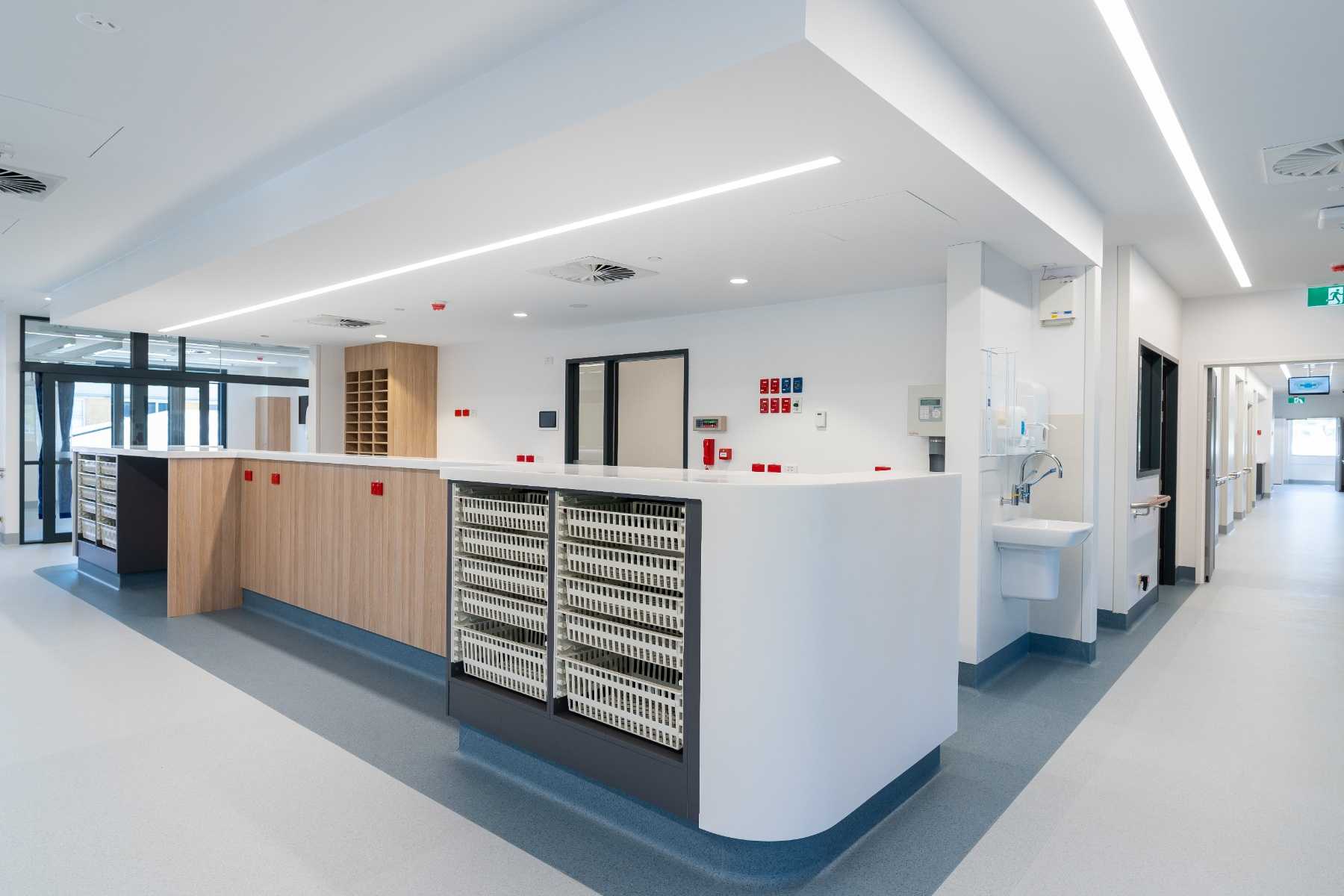
Northeast Health Wangaratta
Staged construction in a live-hospital servicing a regional centre, the success of the redevelopment of Northeast Health Wangaratta is an accomplishment of teamwork, integration of works and understanding operational responsibilities, without compromising final project outcomes. With four significant stages, and associated works, the development included expansion of the Emergency Department, construction of a new Short Stay facility, construction of a new Intensive Care Unit on an existing first floor, and fit out of Medical Imaging, Pharmacy and Ambulance to below. A two-story extension was also constructed, tied to refurbishment of live wards, providing much-needed expansion to ICU, Paediatric and Maternity facilities in this regional centre.
2/13
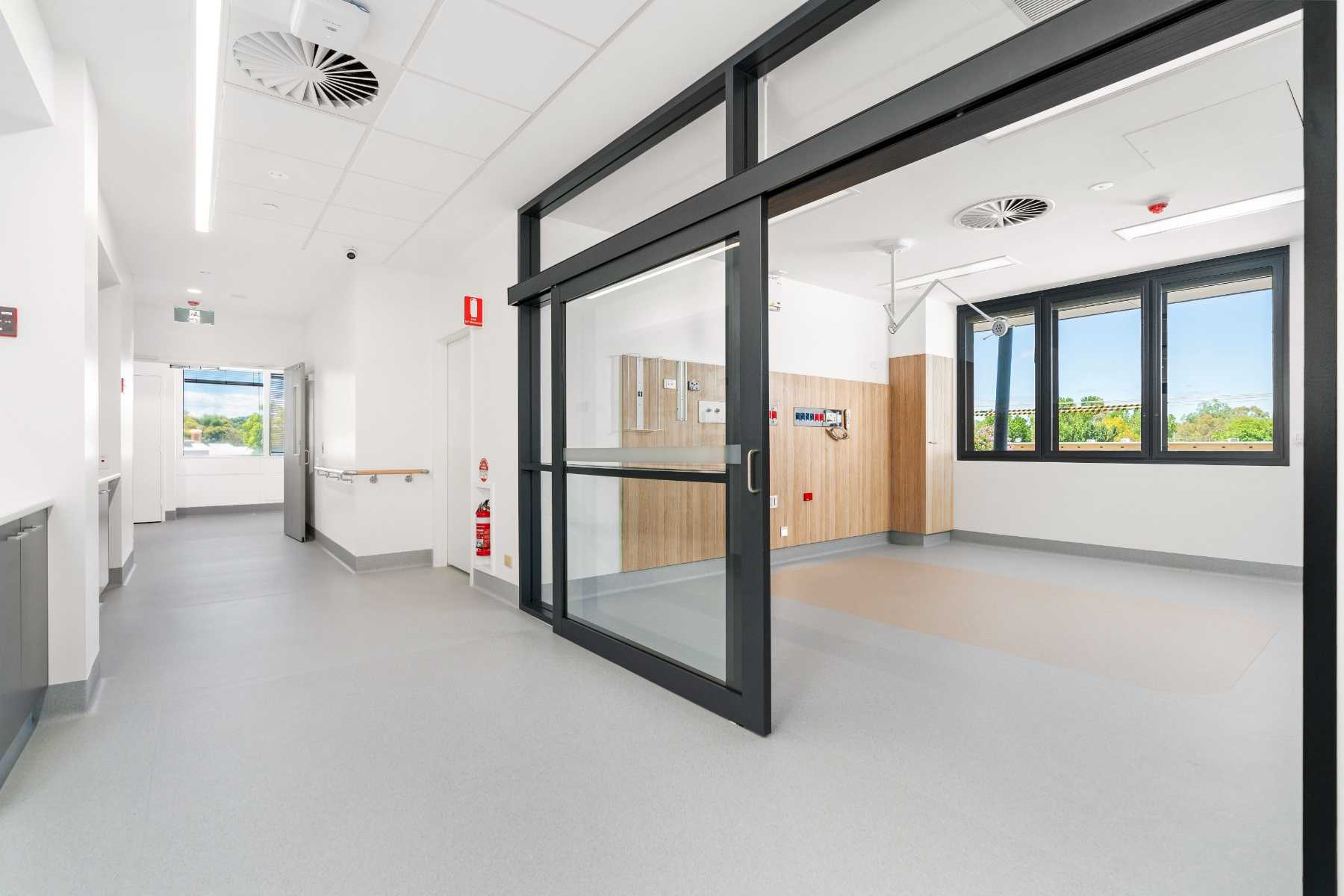
Northeast Health Wangaratta
Staged construction in a live-hospital servicing a regional centre, the success of the redevelopment of Northeast Health Wangaratta is an accomplishment of teamwork, integration of works and understanding operational responsibilities, without compromising final project outcomes. With four significant stages, and associated works, the development included expansion of the Emergency Department, construction of a new Short Stay facility, construction of a new Intensive Care Unit on an existing first floor, and fit out of Medical Imaging, Pharmacy and Ambulance to below. A two-story extension was also constructed, tied to refurbishment of live wards, providing much-needed expansion to ICU, Paediatric and Maternity facilities in this regional centre.
3/13
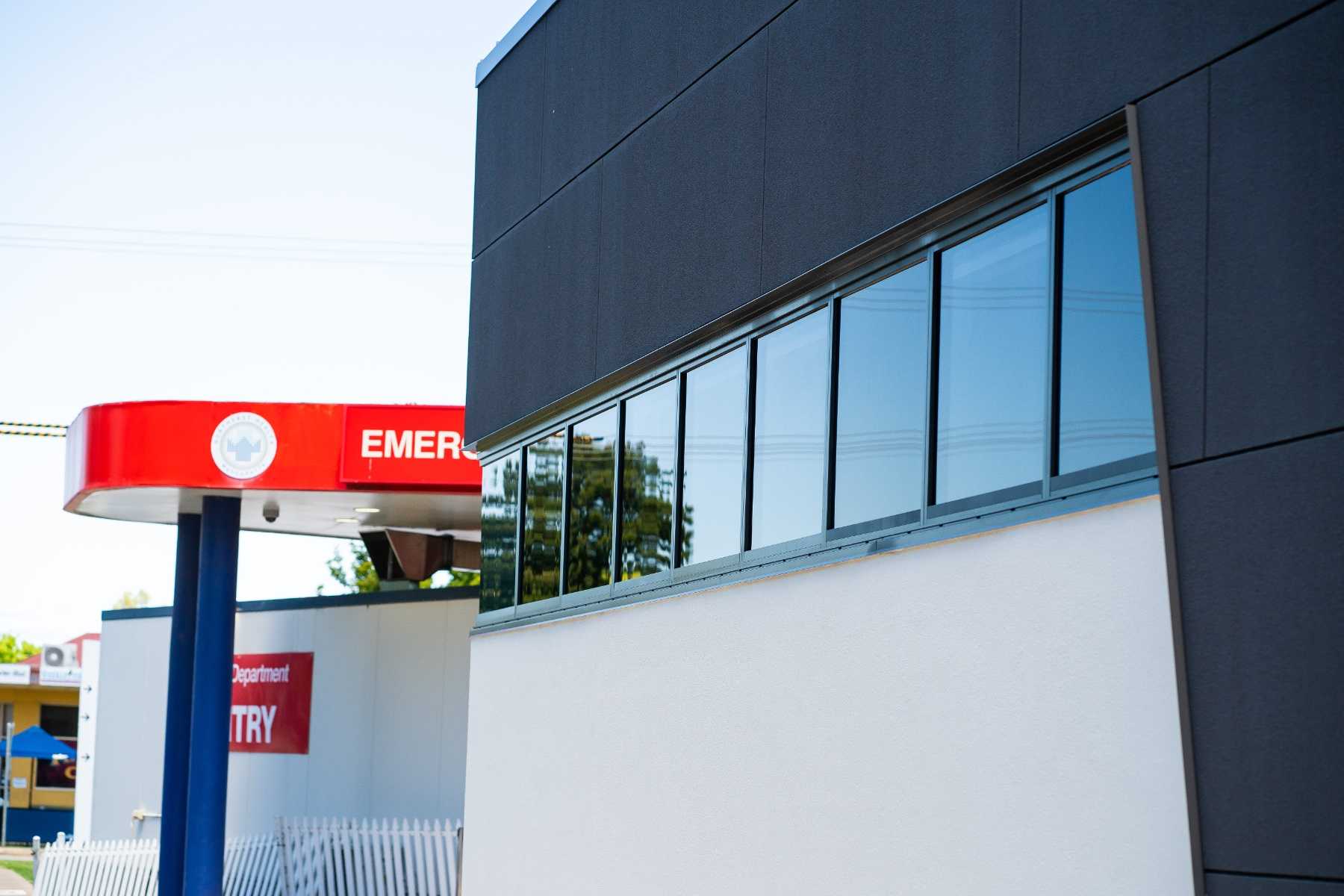
Northeast Health Wangaratta
Staged construction in a live-hospital servicing a regional centre, the success of the redevelopment of Northeast Health Wangaratta is an accomplishment of teamwork, integration of works and understanding operational responsibilities, without compromising final project outcomes. With four significant stages, and associated works, the development included expansion of the Emergency Department, construction of a new Short Stay facility, construction of a new Intensive Care Unit on an existing first floor, and fit out of Medical Imaging, Pharmacy and Ambulance to below. A two-story extension was also constructed, tied to refurbishment of live wards, providing much-needed expansion to ICU, Paediatric and Maternity facilities in this regional centre.
4/13
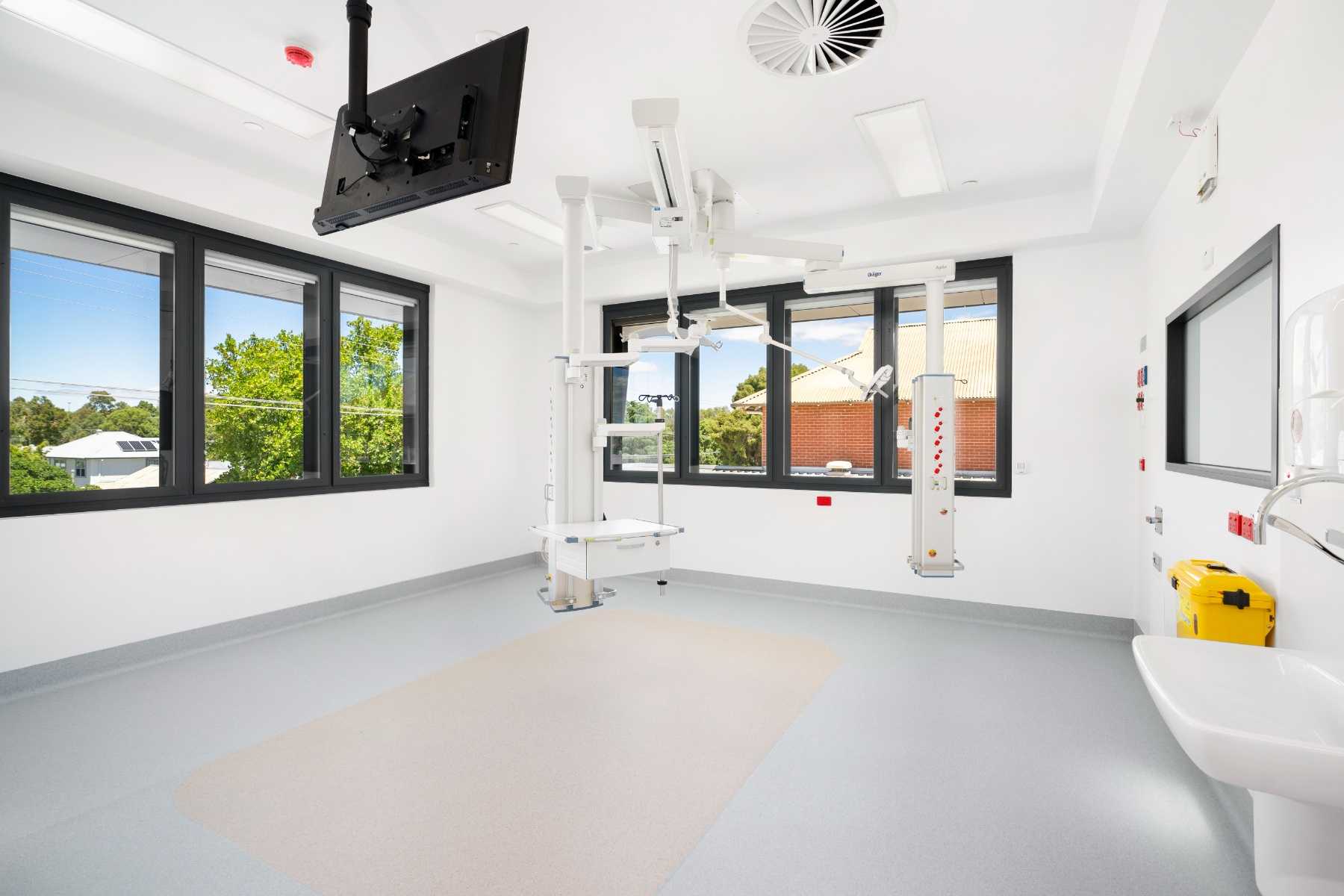
Northeast Health Wangaratta
Staged construction in a live-hospital servicing a regional centre, the success of the redevelopment of Northeast Health Wangaratta is an accomplishment of teamwork, integration of works and understanding operational responsibilities, without compromising final project outcomes. With four significant stages, and associated works, the development included expansion of the Emergency Department, construction of a new Short Stay facility, construction of a new Intensive Care Unit on an existing first floor, and fit out of Medical Imaging, Pharmacy and Ambulance to below. A two-story extension was also constructed, tied to refurbishment of live wards, providing much-needed expansion to ICU, Paediatric and Maternity facilities in this regional centre.
5/13
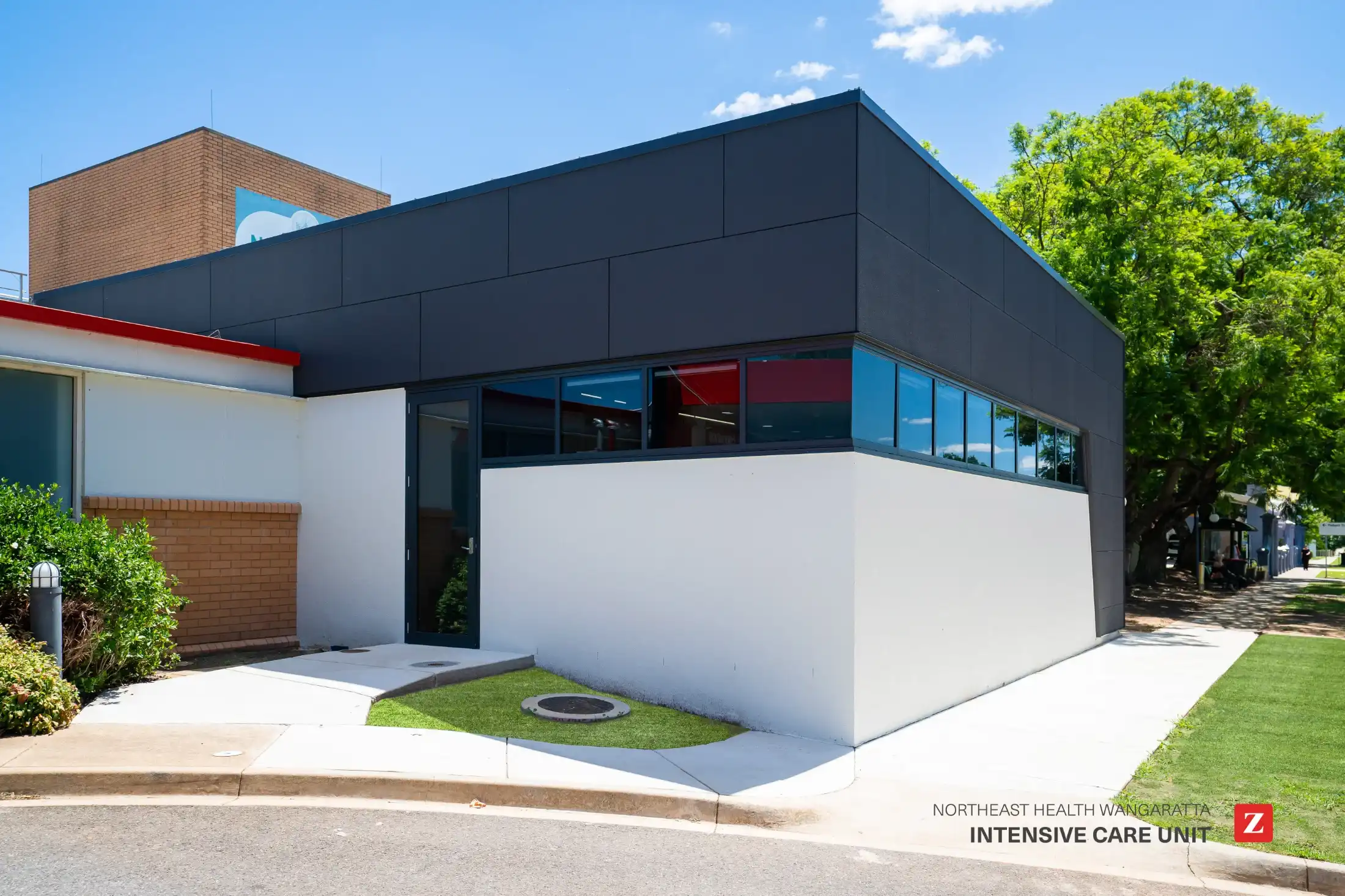
Northeast Health Wangaratta
Staged construction in a live-hospital servicing a regional centre, the success of the redevelopment of Northeast Health Wangaratta is an accomplishment of teamwork, integration of works and understanding operational responsibilities, without compromising final project outcomes. With four significant stages, and associated works, the development included expansion of the Emergency Department, construction of a new Short Stay facility, construction of a new Intensive Care Unit on an existing first floor, and fit out of Medical Imaging, Pharmacy and Ambulance to below. A two-story extension was also constructed, tied to refurbishment of live wards, providing much-needed expansion to ICU, Paediatric and Maternity facilities in this regional centre.
6/13
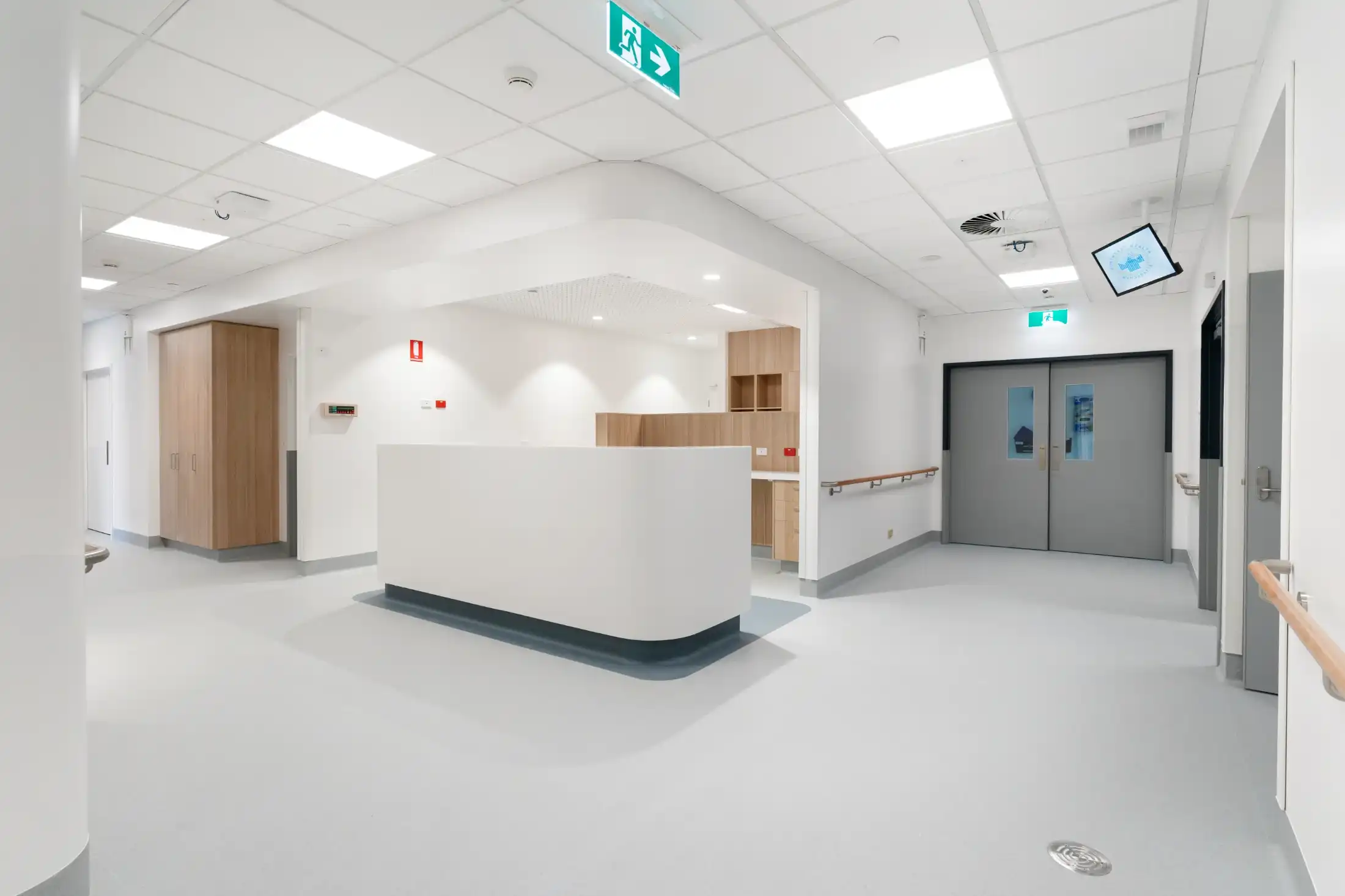
Northeast Health Wangaratta
Staged construction in a live-hospital servicing a regional centre, the success of the redevelopment of Northeast Health Wangaratta is an accomplishment of teamwork, integration of works and understanding operational responsibilities, without compromising final project outcomes. With four significant stages, and associated works, the development included expansion of the Emergency Department, construction of a new Short Stay facility, construction of a new Intensive Care Unit on an existing first floor, and fit out of Medical Imaging, Pharmacy and Ambulance to below. A two-story extension was also constructed, tied to refurbishment of live wards, providing much-needed expansion to ICU, Paediatric and Maternity facilities in this regional centre.
7/13
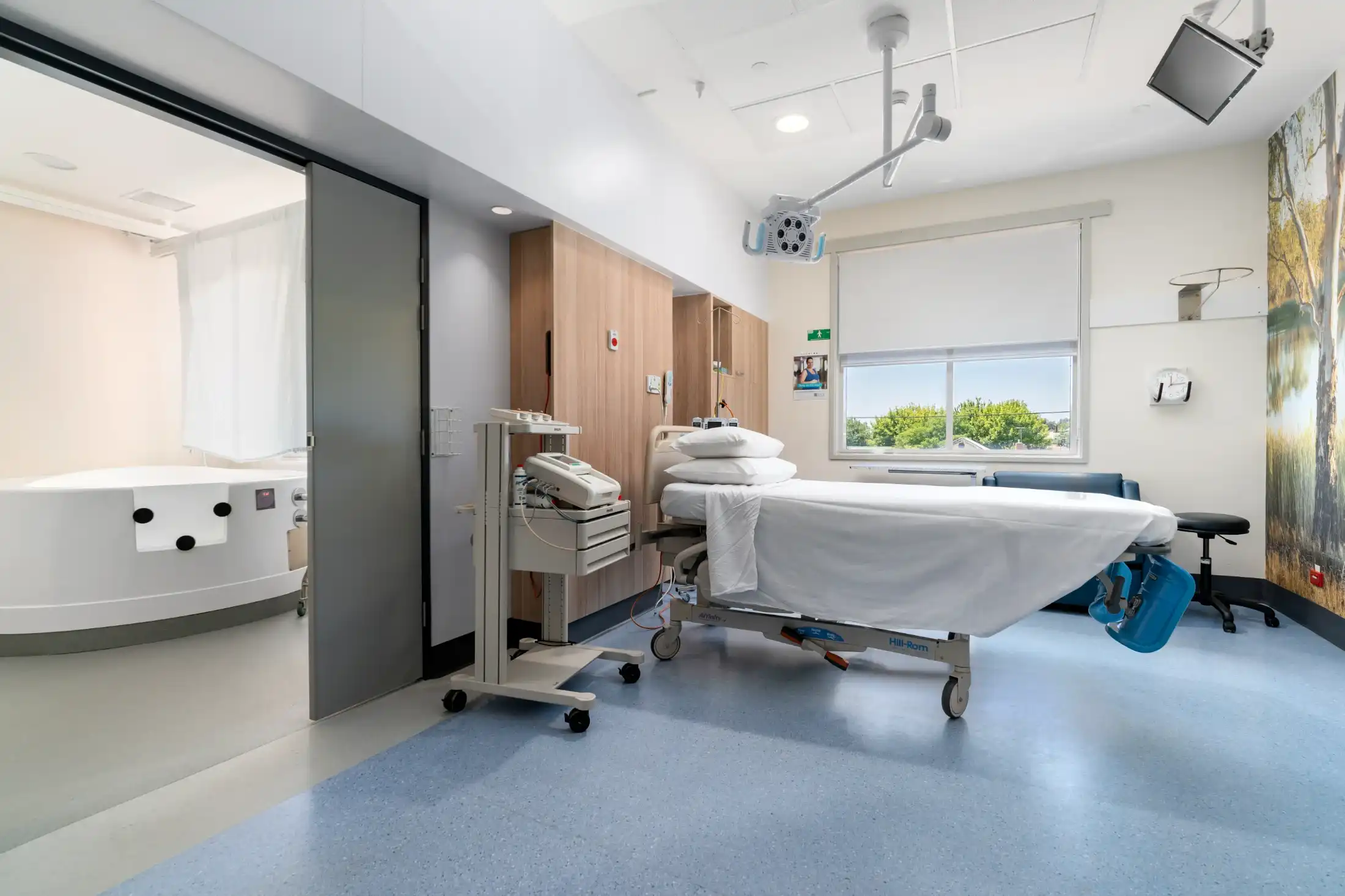
Northeast Health Wangaratta
Staged construction in a live-hospital servicing a regional centre, the success of the redevelopment of Northeast Health Wangaratta is an accomplishment of teamwork, integration of works and understanding operational responsibilities, without compromising final project outcomes. With four significant stages, and associated works, the development included expansion of the Emergency Department, construction of a new Short Stay facility, construction of a new Intensive Care Unit on an existing first floor, and fit out of Medical Imaging, Pharmacy and Ambulance to below. A two-story extension was also constructed, tied to refurbishment of live wards, providing much-needed expansion to ICU, Paediatric and Maternity facilities in this regional centre.
8/13
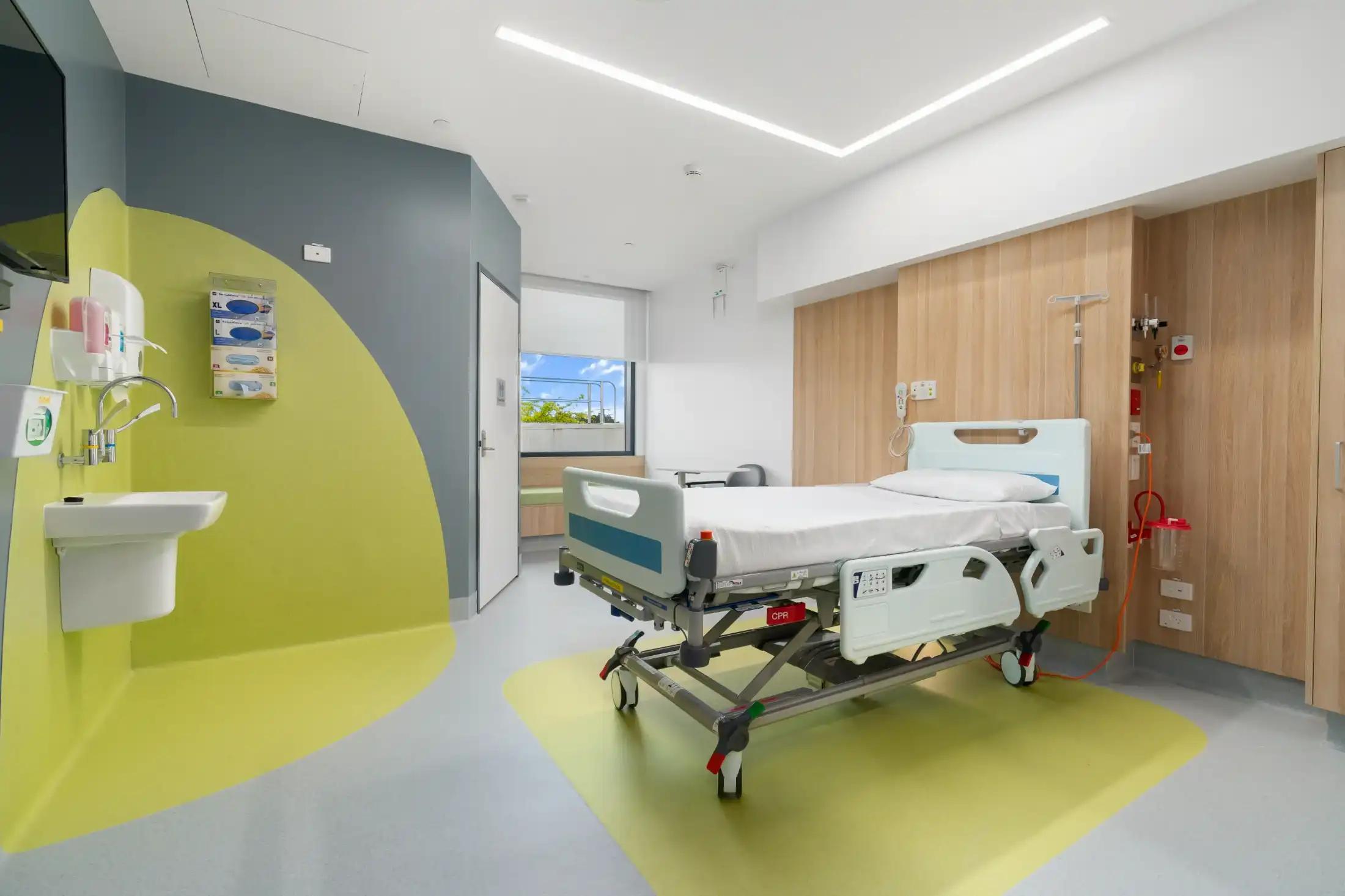
Northeast Health Wangaratta
Staged construction in a live-hospital servicing a regional centre, the success of the redevelopment of Northeast Health Wangaratta is an accomplishment of teamwork, integration of works and understanding operational responsibilities, without compromising final project outcomes. With four significant stages, and associated works, the development included expansion of the Emergency Department, construction of a new Short Stay facility, construction of a new Intensive Care Unit on an existing first floor, and fit out of Medical Imaging, Pharmacy and Ambulance to below. A two-story extension was also constructed, tied to refurbishment of live wards, providing much-needed expansion to ICU, Paediatric and Maternity facilities in this regional centre.
9/13
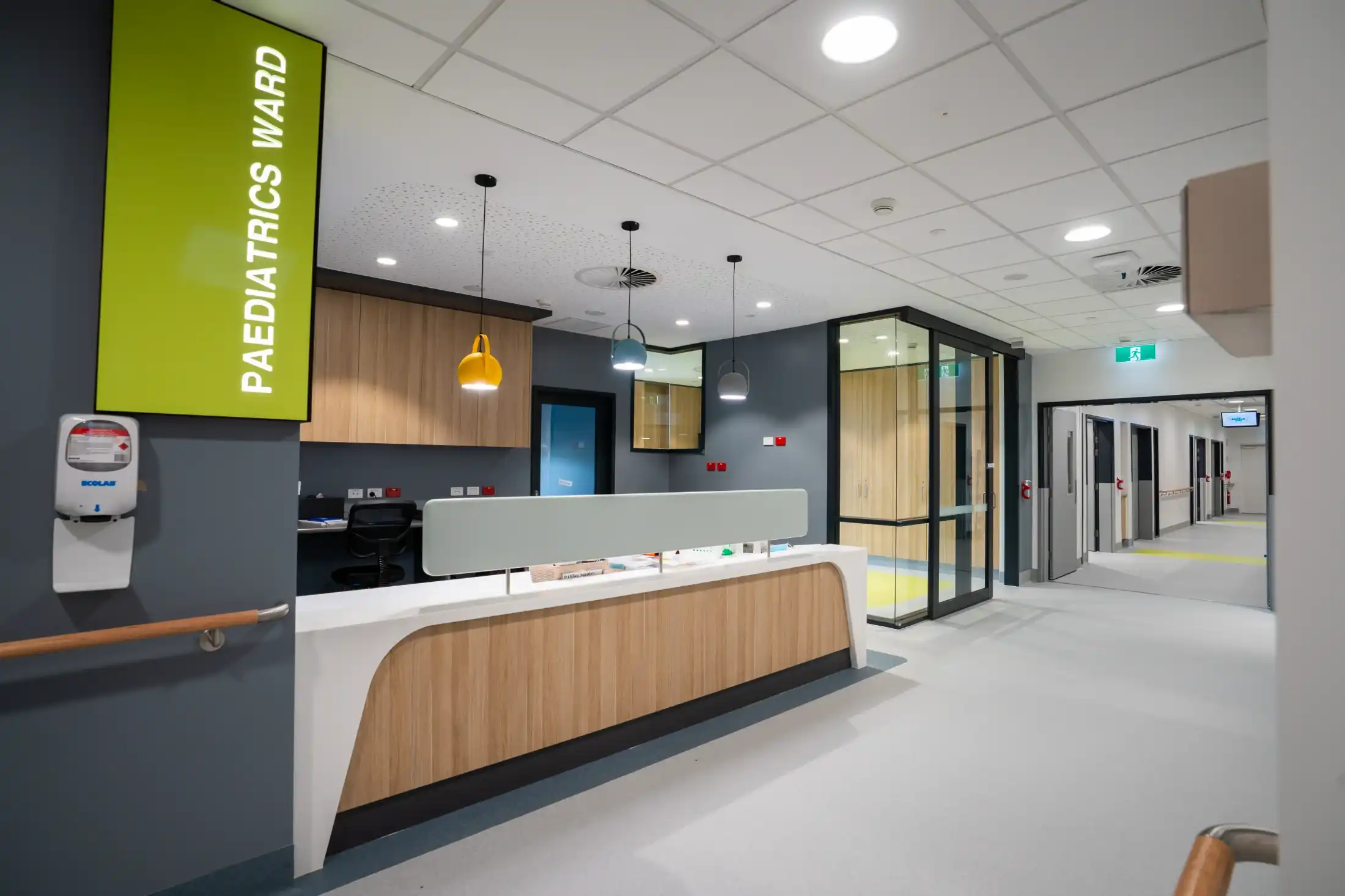
Northeast Health Wangaratta
Staged construction in a live-hospital servicing a regional centre, the success of the redevelopment of Northeast Health Wangaratta is an accomplishment of teamwork, integration of works and understanding operational responsibilities, without compromising final project outcomes. With four significant stages, and associated works, the development included expansion of the Emergency Department, construction of a new Short Stay facility, construction of a new Intensive Care Unit on an existing first floor, and fit out of Medical Imaging, Pharmacy and Ambulance to below. A two-story extension was also constructed, tied to refurbishment of live wards, providing much-needed expansion to ICU, Paediatric and Maternity facilities in this regional centre.
10/13
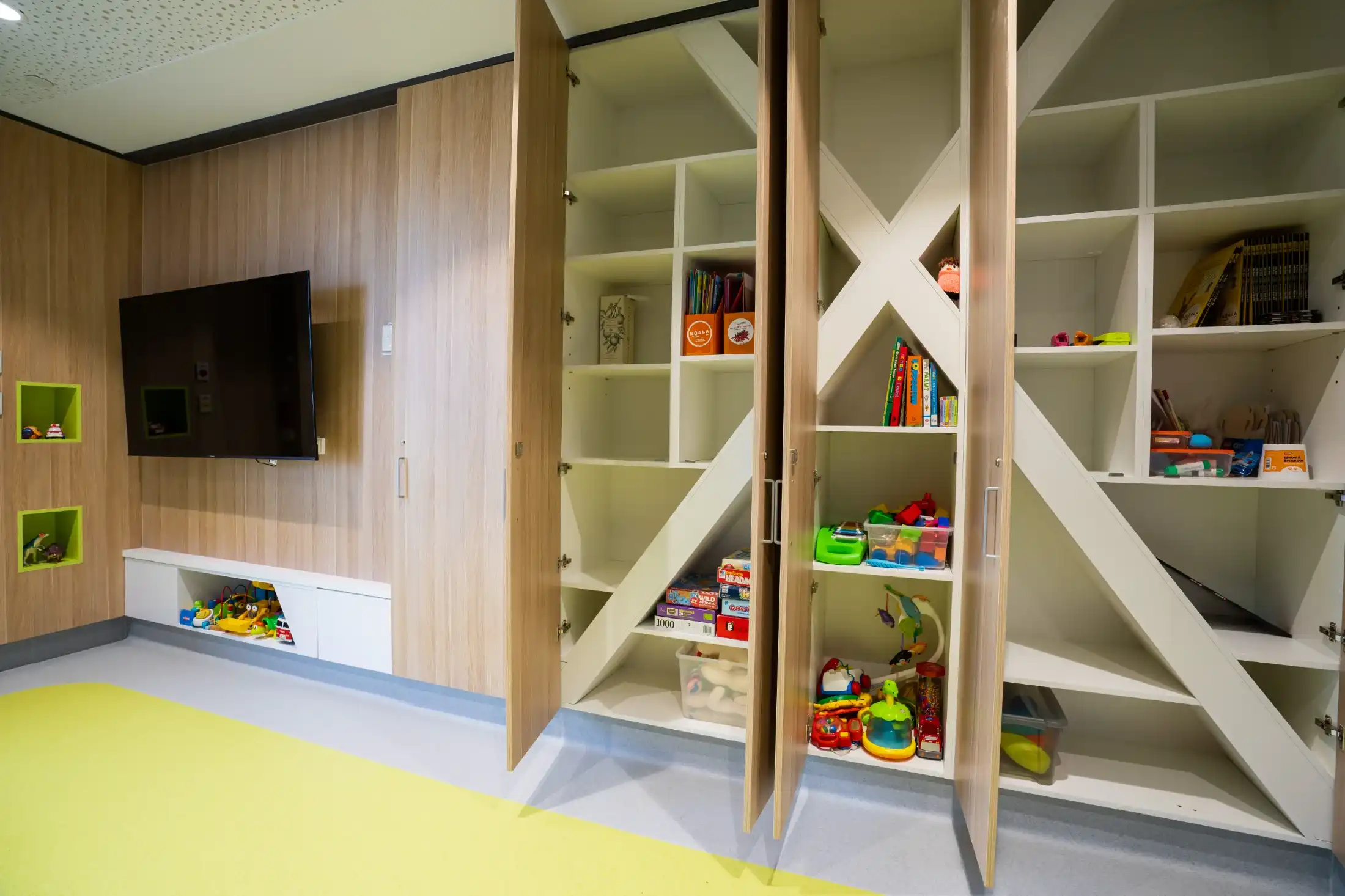
Northeast Health Wangaratta
Staged construction in a live-hospital servicing a regional centre, the success of the redevelopment of Northeast Health Wangaratta is an accomplishment of teamwork, integration of works and understanding operational responsibilities, without compromising final project outcomes. With four significant stages, and associated works, the development included expansion of the Emergency Department, construction of a new Short Stay facility, construction of a new Intensive Care Unit on an existing first floor, and fit out of Medical Imaging, Pharmacy and Ambulance to below. A two-story extension was also constructed, tied to refurbishment of live wards, providing much-needed expansion to ICU, Paediatric and Maternity facilities in this regional centre.
11/13
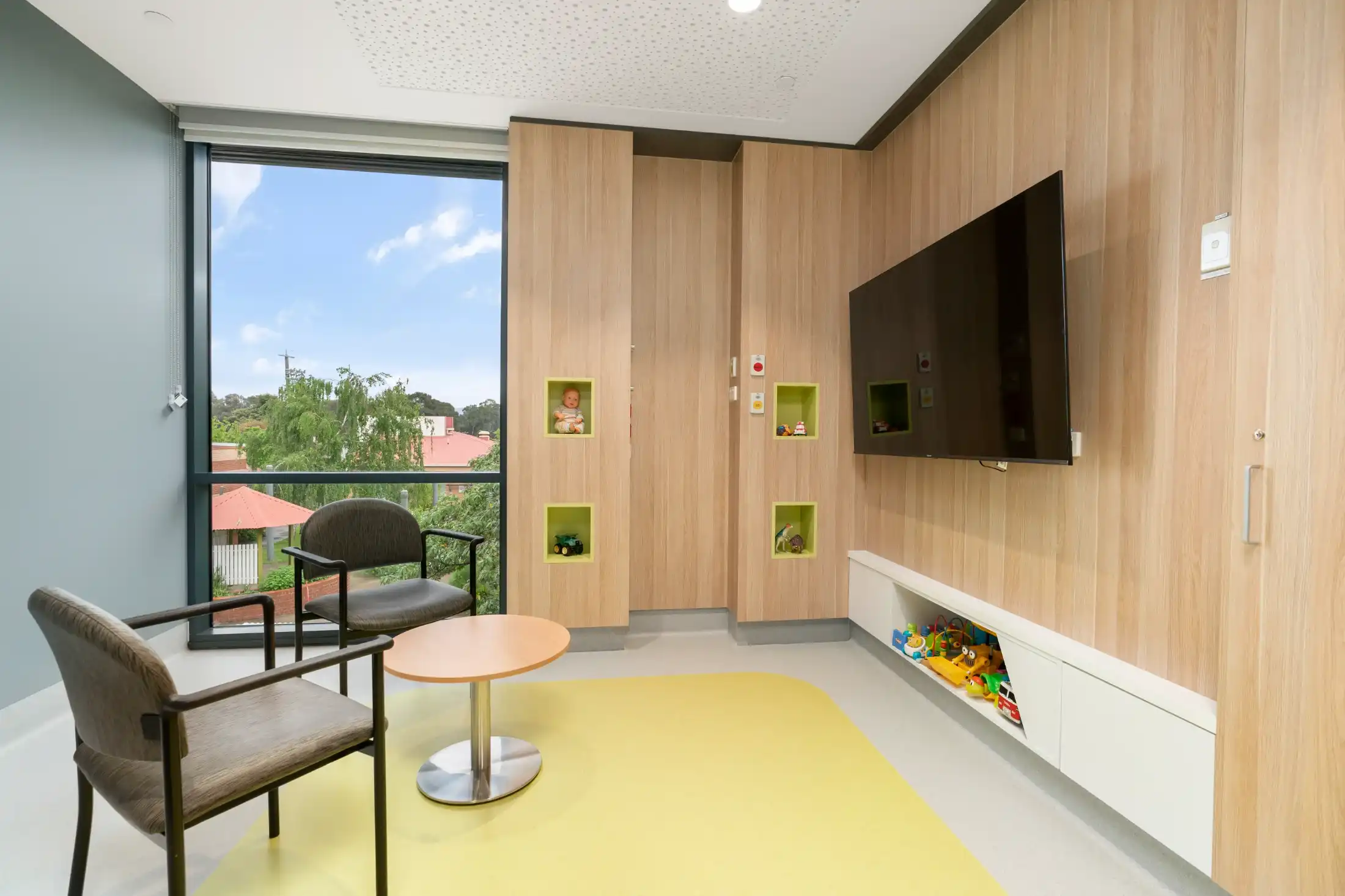
Northeast Health Wangaratta
Staged construction in a live-hospital servicing a regional centre, the success of the redevelopment of Northeast Health Wangaratta is an accomplishment of teamwork, integration of works and understanding operational responsibilities, without compromising final project outcomes. With four significant stages, and associated works, the development included expansion of the Emergency Department, construction of a new Short Stay facility, construction of a new Intensive Care Unit on an existing first floor, and fit out of Medical Imaging, Pharmacy and Ambulance to below. A two-story extension was also constructed, tied to refurbishment of live wards, providing much-needed expansion to ICU, Paediatric and Maternity facilities in this regional centre.
12/13
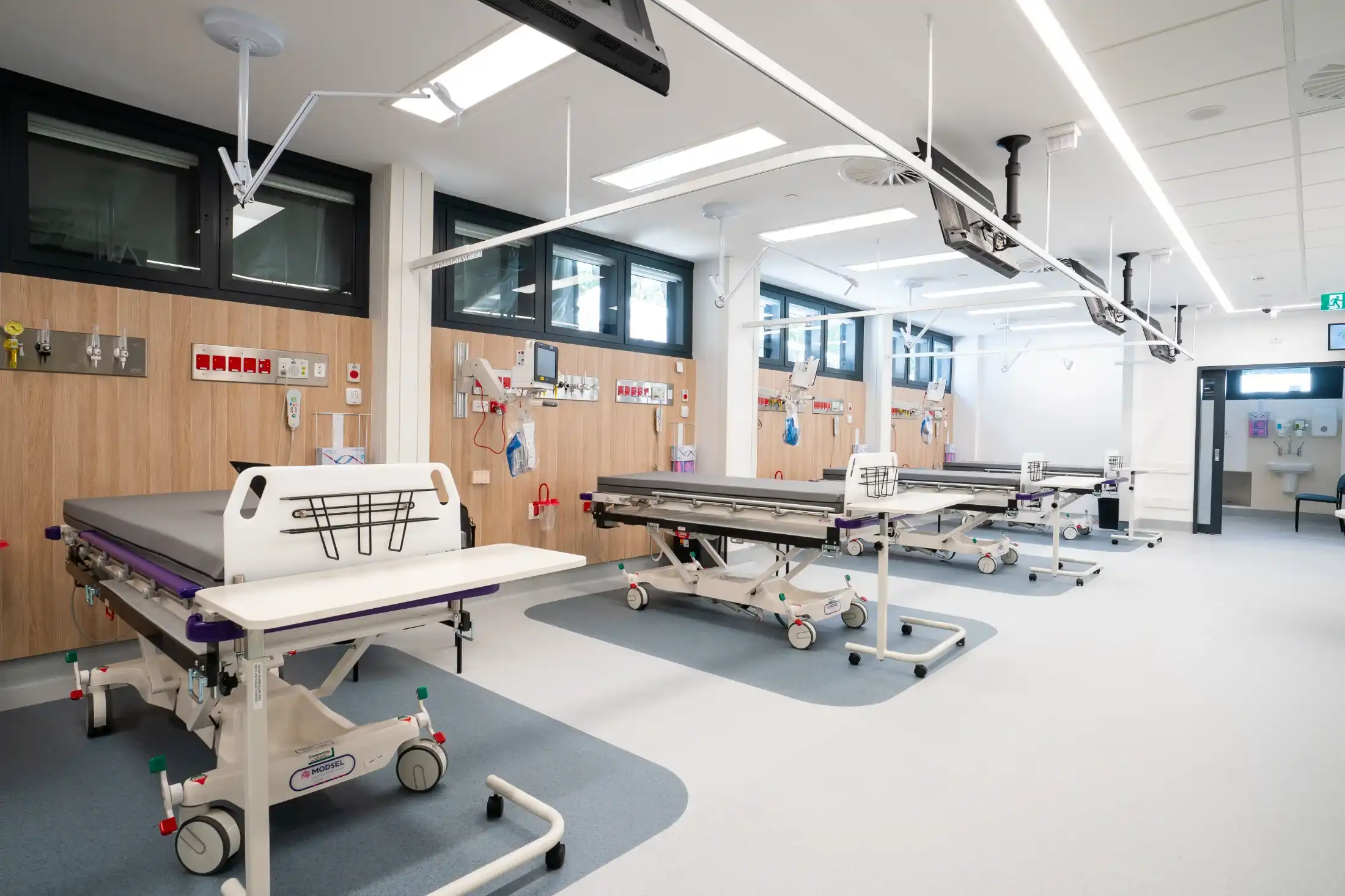
Northeast Health Wangaratta
Staged construction in a live-hospital servicing a regional centre, the success of the redevelopment of Northeast Health Wangaratta is an accomplishment of teamwork, integration of works and understanding operational responsibilities, without compromising final project outcomes. With four significant stages, and associated works, the development included expansion of the Emergency Department, construction of a new Short Stay facility, construction of a new Intensive Care Unit on an existing first floor, and fit out of Medical Imaging, Pharmacy and Ambulance to below. A two-story extension was also constructed, tied to refurbishment of live wards, providing much-needed expansion to ICU, Paediatric and Maternity facilities in this regional centre.
13/13
Other sectors
Back toConstruction
