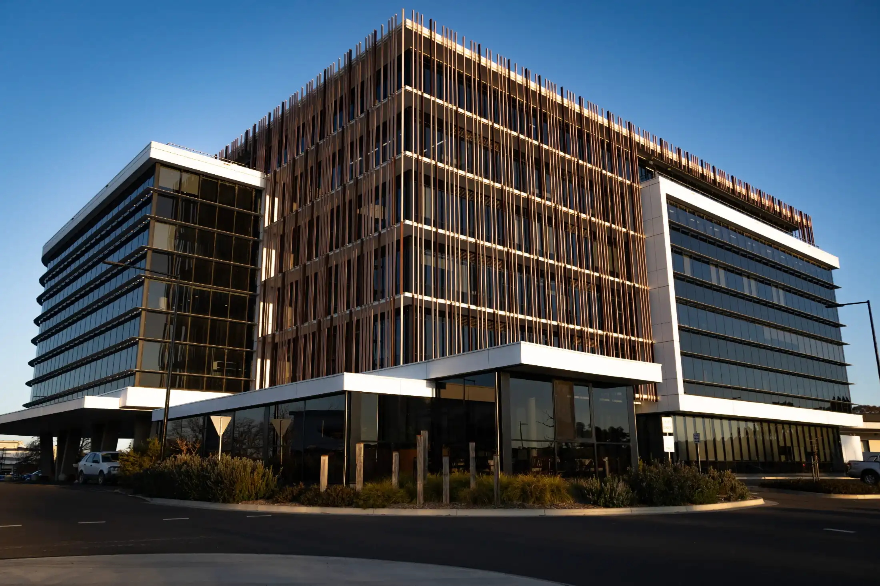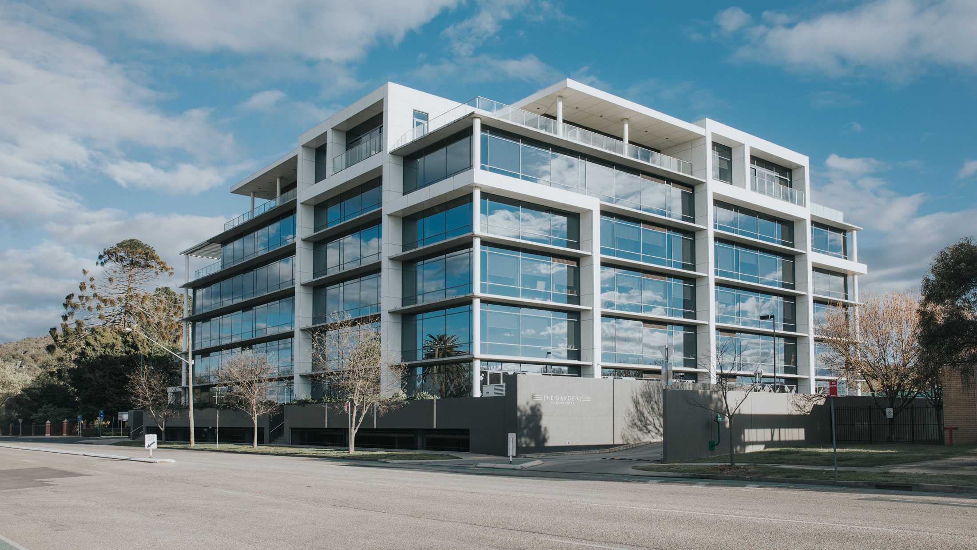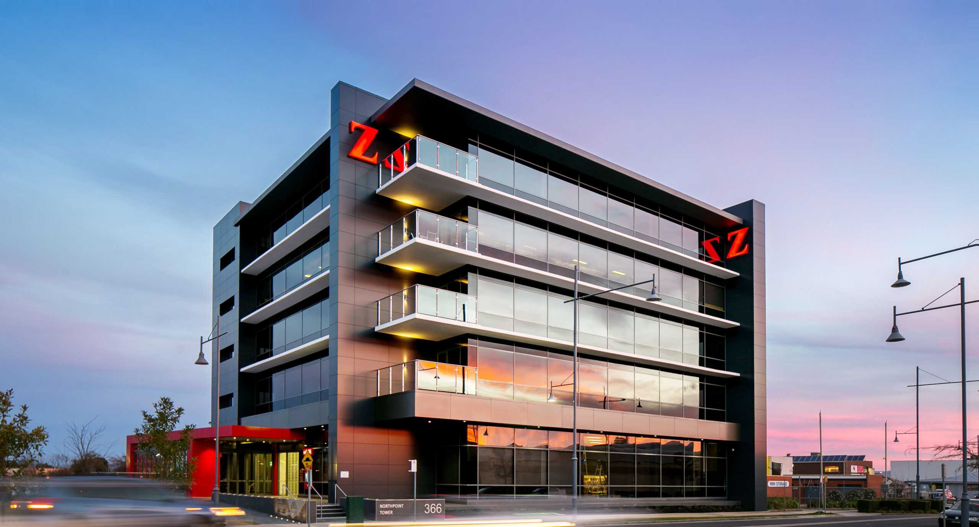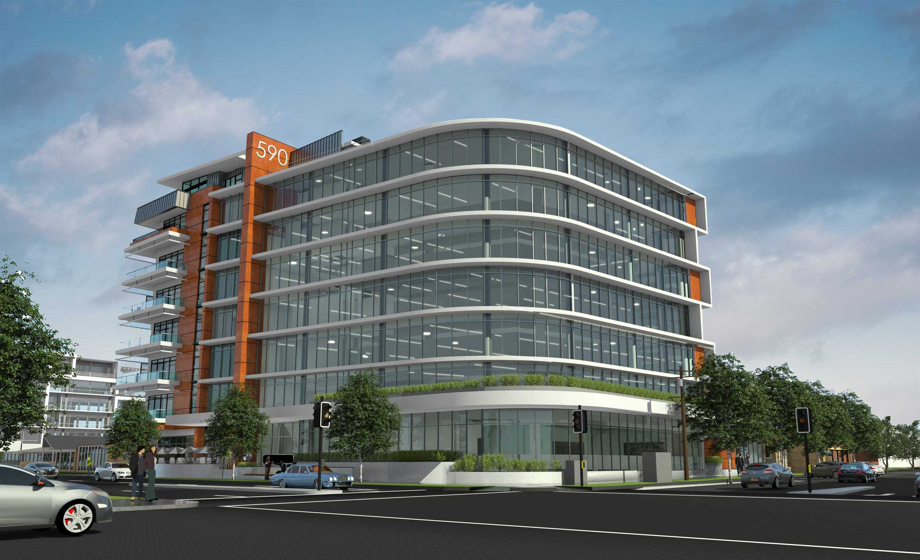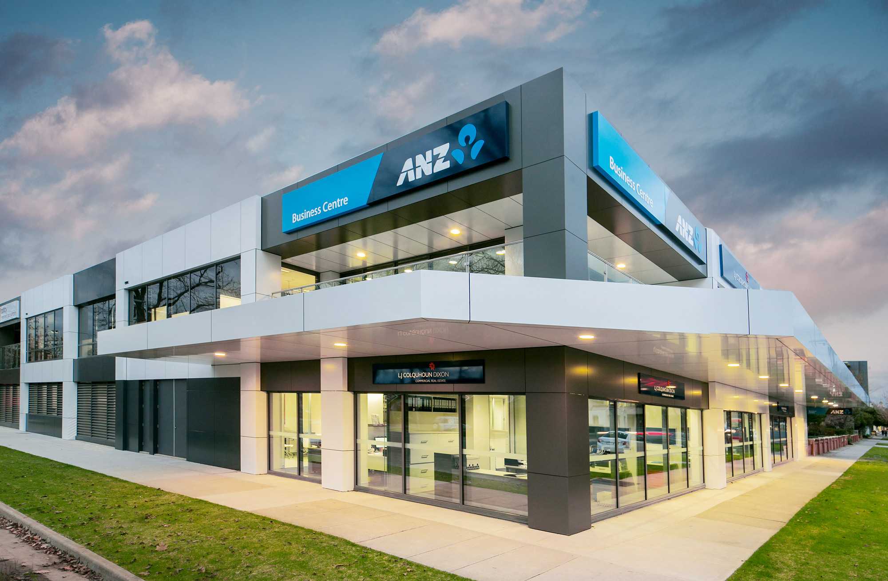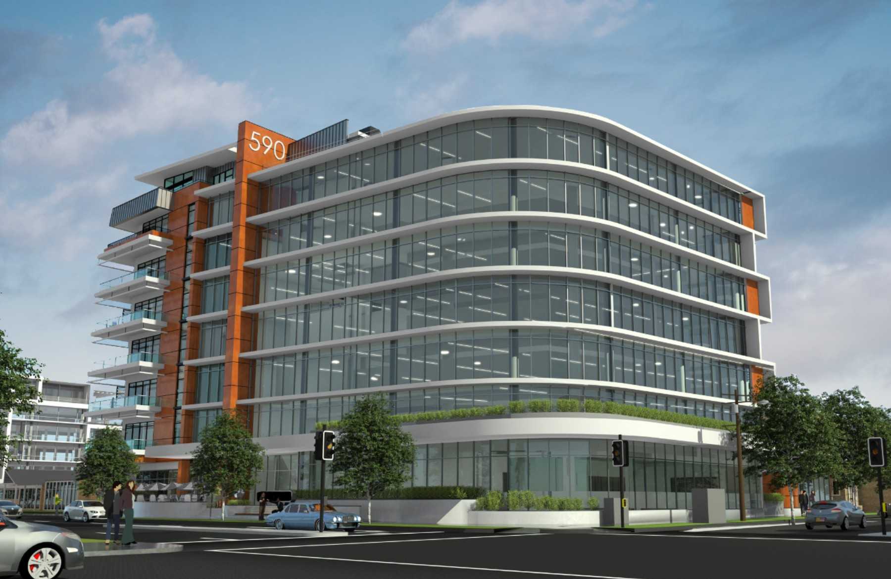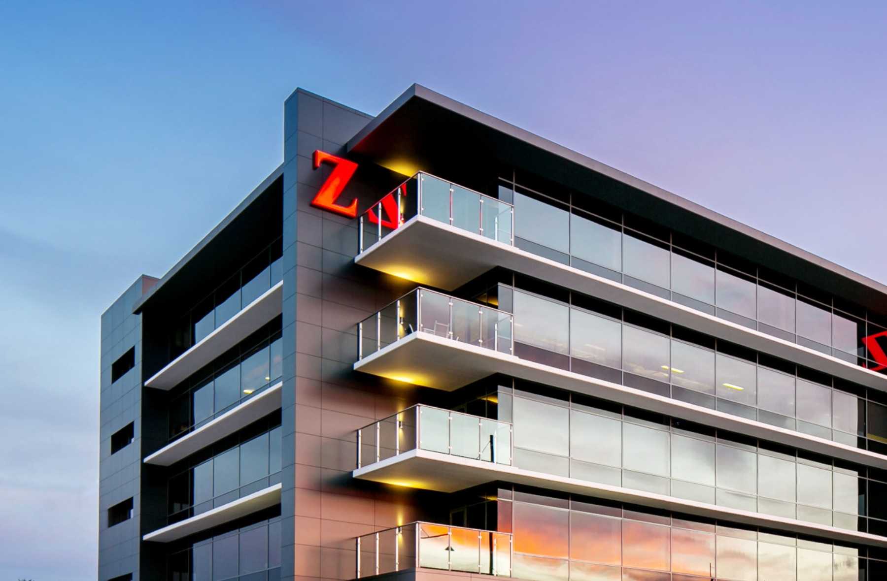Selected developments
1/4Bloomfield Medical Centre, Orange
Selected developments
2/4The Gardens, Albury
Selected developments
3/4Northpoint Tower, Lavington
Selected developments
4/4590 Smollett St, Albury (in progress)
Development
Development
The Zauner name can be seen on several landmark commercial developments across Albury and regional New South Wales and Victoria.
